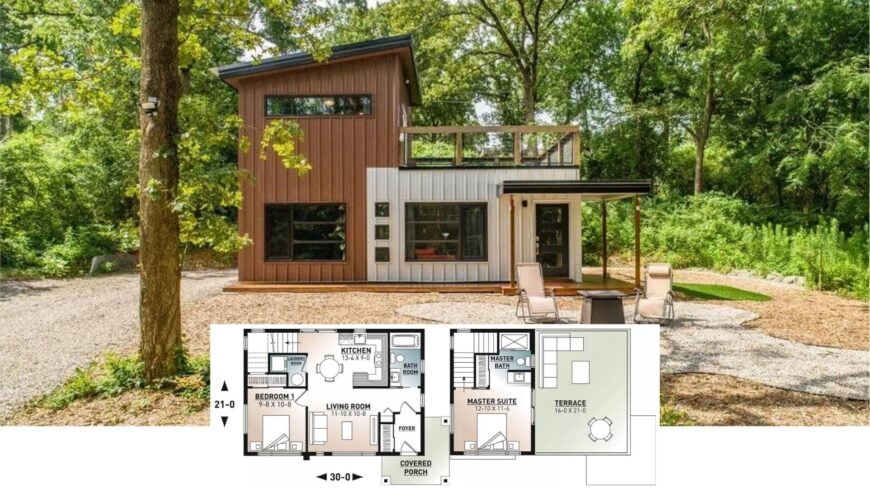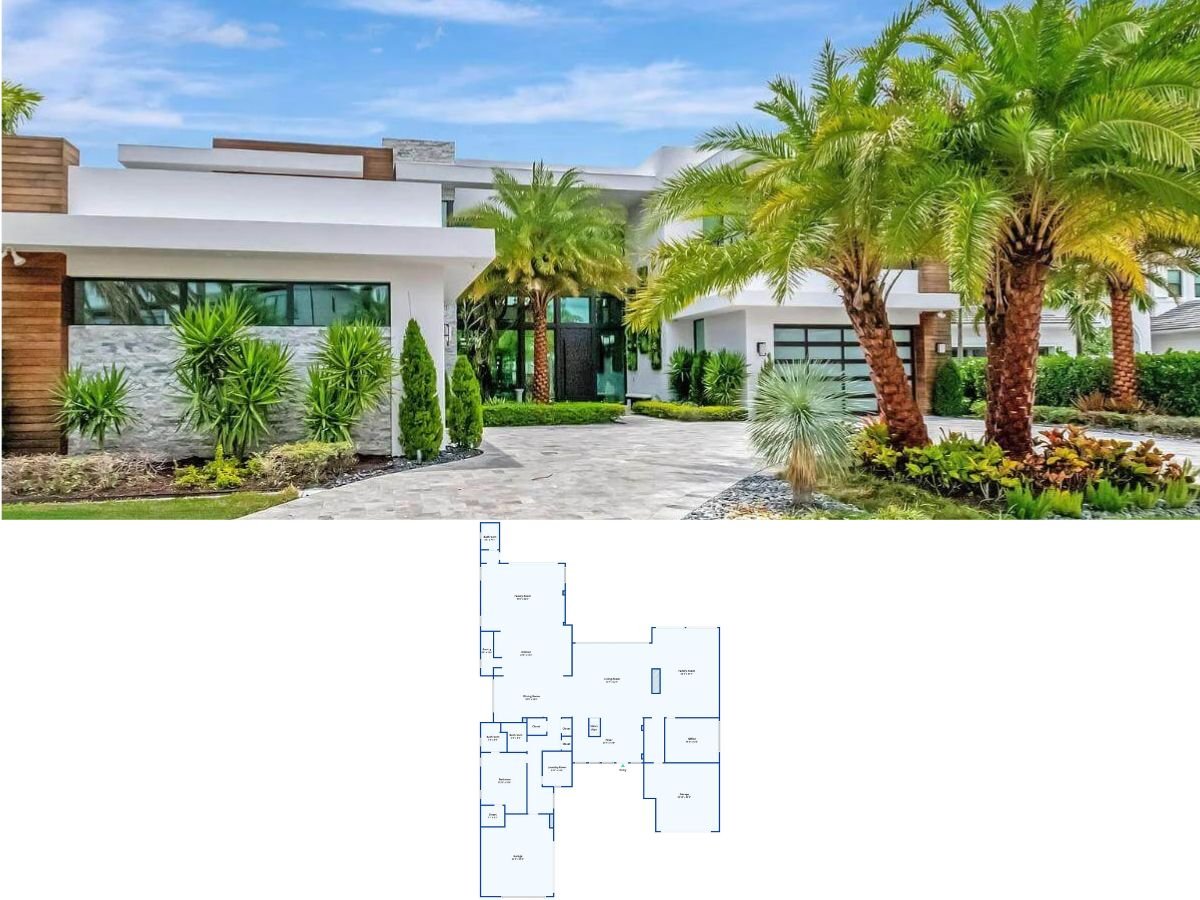
Welcome to a stunning contemporary cabin that effortlessly blends into its natural surroundings, offering a harmonious mix of wood and metal exteriors.
Spanning 924 square feet over 2 stories, this home features 2 bedrooms and 2 bathrooms within an efficient layout, and a stylish mix of angular rooflines and large windows, promoting a design that perfectly complements its environment.
With a rooftop deck for outdoor relaxation and a warm, yet spacious interior, this cabin redefines the concept of innovative living.
Check Out This Unique Contemporary Cabin with a Rooftop Deck

This cabin embodies a contemporary rustic charm, combining minimalist design elements with a touch of rugged, natural aesthetics. The seamless integration of natural materials and smooth finishes provides a striking contrast that both captivates and invites you to explore deeper into its thoughtfully designed spaces.
Efficient Layout with a Comfy Living Room and Spacious Kitchen

This floor plan showcases a thoughtful use of space, featuring a comfortable living room that seamlessly connects to a spacious kitchen.
I like how the open layout promotes easy flow between the central living area and the private bedroom and bathroom spaces. The added touch of a covered porch provides a welcoming entryway, perfect for greeting guests or enjoying some fresh air.
Private Retreat: Master Suite with an Expansive Terrace

This floor plan highlights a compact yet comfortable master suite, thoughtfully designed with easy access to an adjacent bathroom.
I love how it opens onto a spacious terrace, ideal for enjoying morning coffee or evening stargazing. The layout balances privacy and outdoor living, making it a perfect personal retreat within the home.
Source: The House Designers – Plan 9690
Smart Design with a Minimalist Container Home Vibe

This unique home blends industrial design with natural surroundings, using a mix of wood and metal for a contemporary look.
The flat roof and large, framed windows add an urban flair, while the upper deck offers a fantastic space for enjoying the views. I love the small outdoor seating area, surrounded by minimalist landscaping, creating a simple yet stylish retreat.
Innovative Dual-Tone Cabin with a Rustic Backdrop

This cabin showcases a smart blend of wood and metal, creating an eye-catching dual-tone facade that adds a contemporary touch to its rustic surroundings.
The standout rooftop deck is perfect for taking in the harmonious landscape, offering a seamless indoor-outdoor living experience. I like how the gravel path gently leads to a modest entrance, balancing functionality with style in this unique home.
Vibrant Living Room with Eye-Catching Orange Sofa

The bold orange sofa serves as the centerpiece of this contemporary living room, adding a burst of color against the neutral gray walls.
I love how the large windows flood the space with natural light, highlighting the playful geometric accents in the flooring. The overall design balances chic comfort with a touch of whimsy, making it an inviting spot to relax.
Welcoming Lounge with a Bold Touch of Color

This inviting lounge area features a striking orange sofa, adding a vibrant pop against the muted gray walls and drapes. I like how the large windows bring in plenty of natural light, creating a warm and cheerful ambiance.
The stylish ceiling fan and innovative entertainment setup complete the room, making it perfect for unwinding or hosting friends.
Compact Kitchen with Refined Appliances and Smart Use of Space

This kitchen shows off a well-organized design, with stainless steel appliances adding a contemporary touch against crisp white cabinetry.
I like the clever use of space, particularly the compact dining nook that bridges the kitchen and living area seamlessly. The contrasting flooring adds a bit of texture, enhancing the kitchen’s inviting feel.
Intriguing Flooring Transition Adds Flair to a Functional Space

This compact corner cleverly integrates a staircase area with a striking flooring design that turns heads. I appreciate how the transition between the wood and carpet adds a dynamic element, highlighting the practicality of the layout.
The muted gray walls and innovative finishes maintain a polished and organized atmosphere, perfect for a seamless flow between rooms.
A Bedroom Retreat with Forest Views and Easy Deck Access

This bedroom feels both airy and intimate, thanks to the stylish ceiling fan and peaceful neutral walls. I love the full-length glass door that opens onto a private deck, seamlessly blending indoor comfort with outdoor serenity.
The large windows frame a lush forest view, adding a refreshing touch of nature to the comfortable space.
Innovative Laundry Nook with Stackable Setup

This compact laundry nook efficiently integrates a stackable washer and dryer, making the most of limited space. I find the streamlined, minimalist door and neutral color palette provide a clean, organized look. It’s a smart design solution that maximizes functionality without sacrificing style.
Homey Bedroom with a View: Simple Yet Stylish

This bedroom sets a calming tone with cool gray walls and dark wood flooring that feels timeless. The large window not only invites natural light but also frames an undisturbed view of the surrounding greenery, making the space feel more expansive.
I appreciate the minimalist decor, complemented by a stylish ceiling fan that adds a contemporary touch.
Simple Bedroom Featuring Dark Curtains for a Pleasant Ambiance

This bedroom embodies simplicity with its minimalist decor and soft gray walls, creating a calming atmosphere.
The dark curtains add a touch of sophistication and help control the lighting, making it a perfect retreat at any time of day. I appreciate the wooden bed frame which provides a warm contrast to the room’s darker elements, maintaining a balanced design.
Compact Bathroom with Smart Shelving Solutions

This efficient bathroom design features refined gray walls complemented by an innovative vanity and faucet. I love the practical open shelving above the sink, which provides easy access to essentials without compromising style.
The simple shower-tub combination is both functional and space-saving, making this bathroom a perfect fit for practical living.
Source: The House Designers – Plan 9690






