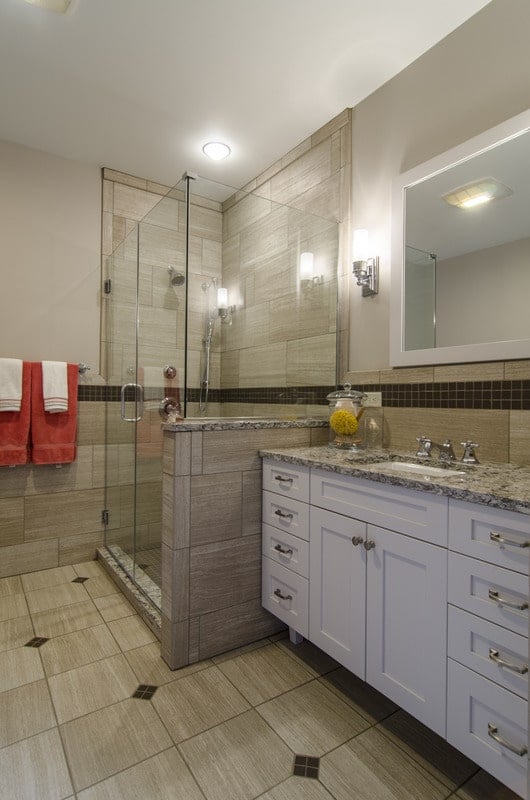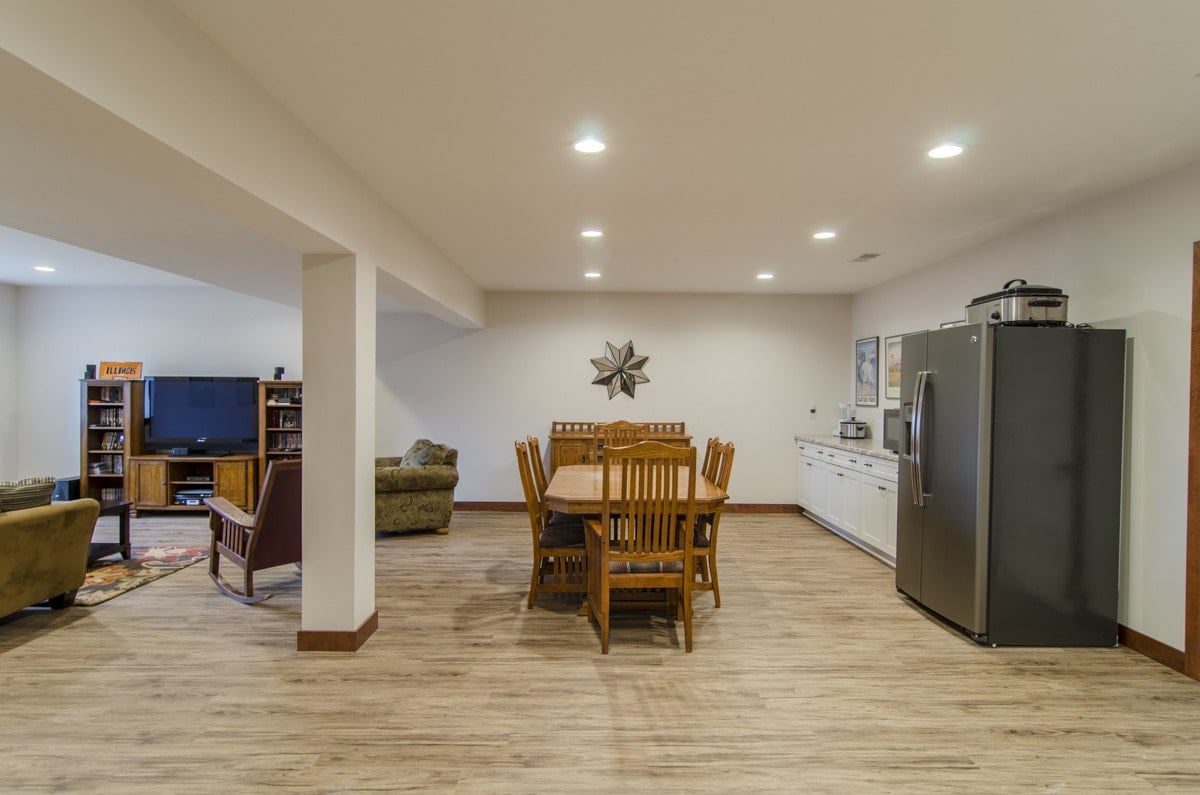Specifications:
- Sq. Ft.: 1,580
- Bedrooms: 3
- Bathrooms: 2
- Stories: 1
Welcome to photos and footprint for a 3-bedroom single-story The Irby home. Here’s the floor plan:



Contrasting stone exterior and brown siding along with cedar shakes adorn this single-story ranch home. Varied sizes of gables create a striking appeal.
Inside, the foyer has easy access to the main living space ahead and the sleeping quarters on the right. A central fireplace radiates a cozy ambiance while a spacious deck off the great room provides extended space for entertaining.
The kitchen serves as a pass-through to the oversized garage. This layout makes unloading groceries a breeze. The dining area across features a tray ceiling and plenty of windows where you can take in serene views while allowing natural light in.
The sleeping areas reside on the right-wing. It includes two bedrooms sharing a hall bath along with the primary bedroom with a private ensuite and a large walk-in closet.
Home Plan # W-GOO-993
More House Plans
Design Your Own House Plan (Software) | See ALL Floor and House Plans | 25 Popular House Plans
Bedrooms: 1 Bedroom | 2 Bedrooms | 3 Bedrooms | 4 Bedrooms | 5 Bedrooms | 6 Bedrooms | 7 Bedrooms
Style: Adobe | Barndominiums | Beach | Bungalow | Cabin | Cape Cod | Colonial | Contemporary | Cottage | Country | Craftsman | European | Farmhouse | Florida Style | French Country | Gambrel Roof | Georgian | Log Homes & Cabins | Mediterranean | Mid-Century Modern | Modern | Mountain Style | Northwest | Open Concept | Prairie-Style | Ranchers | Rustic | Scandinavian | Shingle-Style | Spanish | Southern | Traditional | Tudor | Tuscan | Victorian
Levels: Single Story | 2-Story House Floor Plans | 3-Story House Floor Plans
Size: By Sq Ft | Mansion Floor Plans | Small Houses | Carriage Houses | Tiny Homes | Under 1,000 Sq Ft | 1,000 to 1,500 Sq Ft | 1,500 to 2,000 Sq Ft | 2,000 to 2,500 Sq Ft | 2,500 to 3,000 Sq Ft | 3,000 to 4,000 Sq Ft | 4,000 to 5,000 Sq Ft | 5,000 to 10,000 Sq Ft
Features: Loft | Basements | Bonus Room | Wrap-Around Porch | Elevator | In-Law Suite | Courtyard | Garage | Home Bar | Balcony | Walkout Basement | Covered Patio | Front Porch | Jack and Jill Bathroom
Lot: Sloping | Corner | Narrow | Wide
Resources: Architectural Styles | Types Houses | Interior Design Styles | 101 Interior Design Ideas








