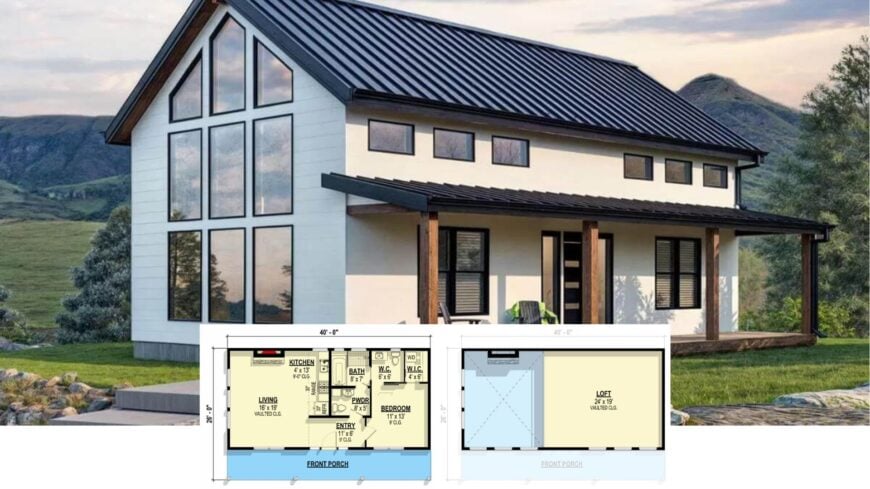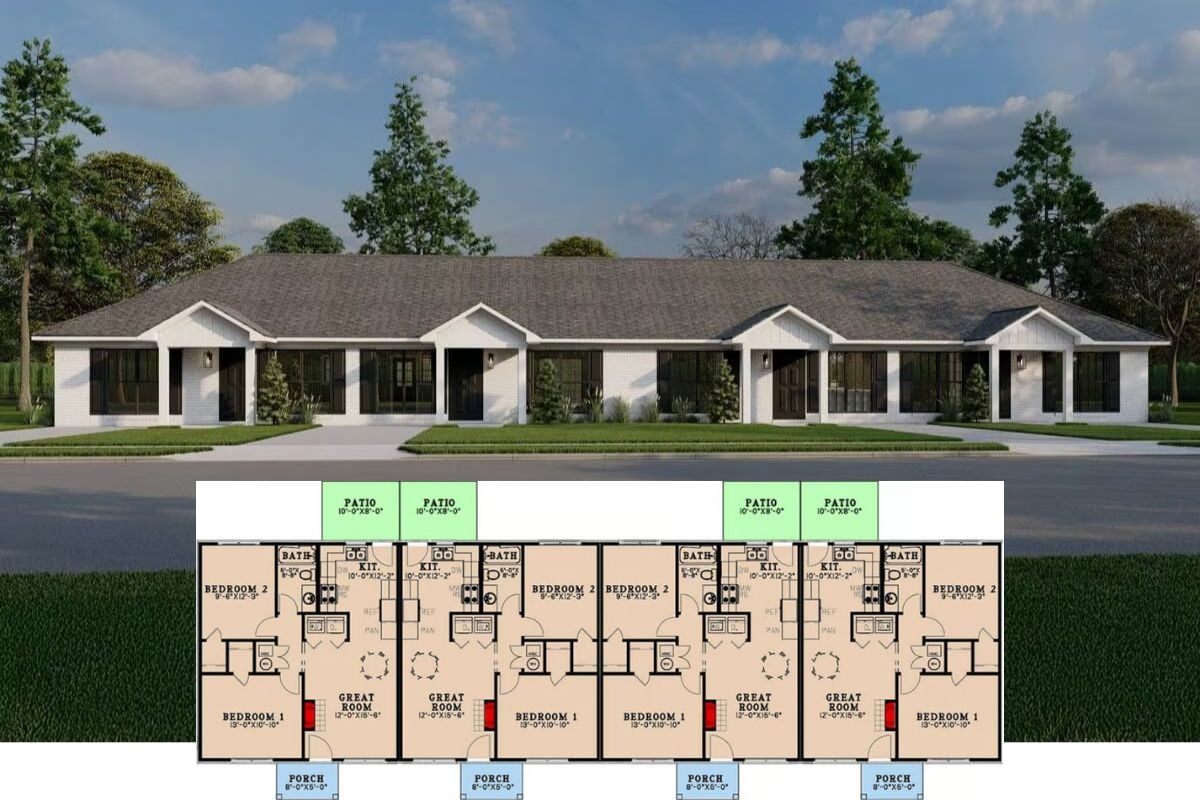
Our latest find spreads 800 square feet across an open plan anchored by a living room and flanked by a full-length porch perfect for morning coffee. Inside, one primary bedroom with dual walk-in closets pairs with a powder room in a one bathroom, while a 24′ × 19′ loft upstairs easily morphs into guest quarters.
Floor-to-ceiling windows frame mountain vistas and drench the vaulted interiors in daylight. The crisp white siding and black metal roof round out the fresh farmhouse vibe.
Farmhouse Facade with Expansive Windows and Lofty Views

This home is a contemporary spin on the timeless farmhouse. Clean lines, a standing-seam roof, and expansive glazing update the familiar porch-and-gable silhouette without losing its rural spirit. That blend of heritage and present-day flair sets the stage for the room-by-room tour ahead.
Neat Farmhouse Layout with Vaulted Ceiling Living Room

The open floor plan features a living room with a vaulted ceiling, seamlessly connected to the kitchen for easy entertaining. A cozy bedroom with a walk-in closet ensures personal space, while a practical front porch invites relaxation.
This efficient design maximizes every inch, offering both charm and functionality in a compact footprint.
Spacious Loft with Vaulted Ceiling—More Room to Breathe

This floor plan features a generous loft area measuring 24 feet by 19 feet, offering ample space beneath a stunning vaulted ceiling. The design is open and airy, making it perfect for creating a versatile retreat or additional living space.
With the front porch extending the entire length, the layout effectively combines relaxation with functionality.
Source : Architectural Designs – Plan 307715RAD
Striking Dramatic Black Metal RoofWith Warm Wooden Columns

This home presents a striking contrast with its sleek black metal roof and crisp white siding. The full-length front porch, supported by warm wooden columns, evokes traditional farmhouse charm with a modern twist.
Simple yet elegant, the clean lines and large windows underscore its contemporary appeal while offering glimpses of the lush surroundings.
Mountain Views Framed by Dramatic Floor-to-Ceiling Windows

This farmhouse integrates with its natural surroundings, featuring floor-to-ceiling windows that perfectly capture the surrounding mountain vistas. A black metal roof adds contrast, accentuating the home’s clean lines and contemporary aesthetic.
The prominent stone chimney provides a rustic touch, grounding the design within its scenic environment.
Stargazing from This Farmhouse’s Dramatic Windowed Facade

The house stands out against the night sky with its high, angular windows that invite the stars to become part of the living space. Nestled among lush greenery, the sleek black roof adds a touch of modernity, contrasting with the white exterior walls. A softly lit path leads to the welcoming porch, making it the perfect nighttime retreat.
Lofty Living Room with a Striking Stone Fireplace

This living room blends modern design with rustic touches, featuring a dramatic stone fireplace that stretches up to the vaulted ceiling. Floor-to-ceiling windows flood the space with light, highlighting the minimalist furnishings and open shelving.
A loft accessible via a sleek ladder adds an intriguing element, making the room both functional and visually appealing.
Look at This Lofted Living Space with a Stunning Herringbone Backsplash

This living space features a striking loft, accessible by a sleek metal ladder, which creates an intriguing vertical element. The kitchen below features a herringbone tile backsplash, adding texture and a touch of sophistication to the dark cabinetry.
A stone accent wall paired with a modern fireplace provides warmth and contrast, grounding the open-concept design in a contemporary style.
Check Out This Peaceful Lofted Bedroom with a Vaulted Ceiling

This bedroom combines simplicity with sophistication, featuring a vaulted ceiling that creates an air of spaciousness. Dark wood furnishings contrast against the white walls, and built-in shelving provides a nook for books and decorative items.
Soft lighting and natural accents enhance the serene atmosphere, making it a perfect retreat.
Check Out This Loft’s Expansive Windows Framing Spectacular Views

This loft showcases a wall of expansive triangular windows, perfectly capturing the surrounding mountain vistas. A stone accent wall adds a touch of rustic charm, complementing the rich wood tones found in the cabinetry and flooring.
The open, airy layout makes it an ideal retreat, blending natural beauty with modern living.
Source : Architectural Designs – Plan 307715RAD






