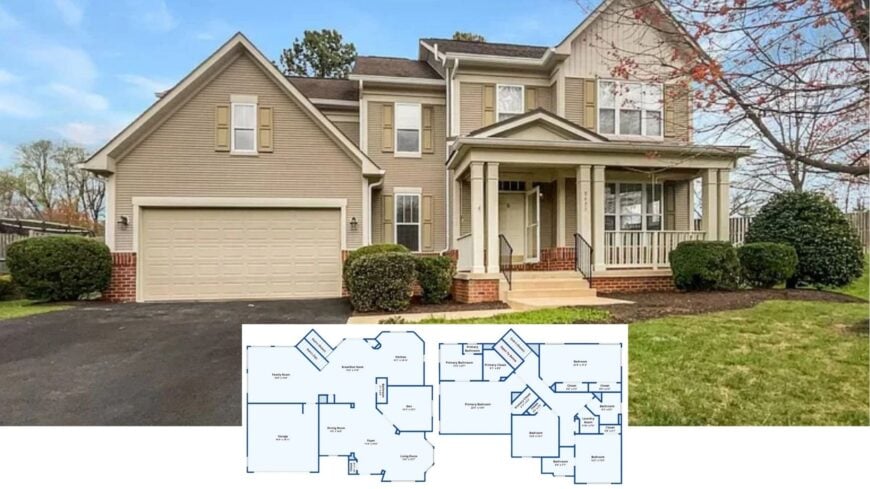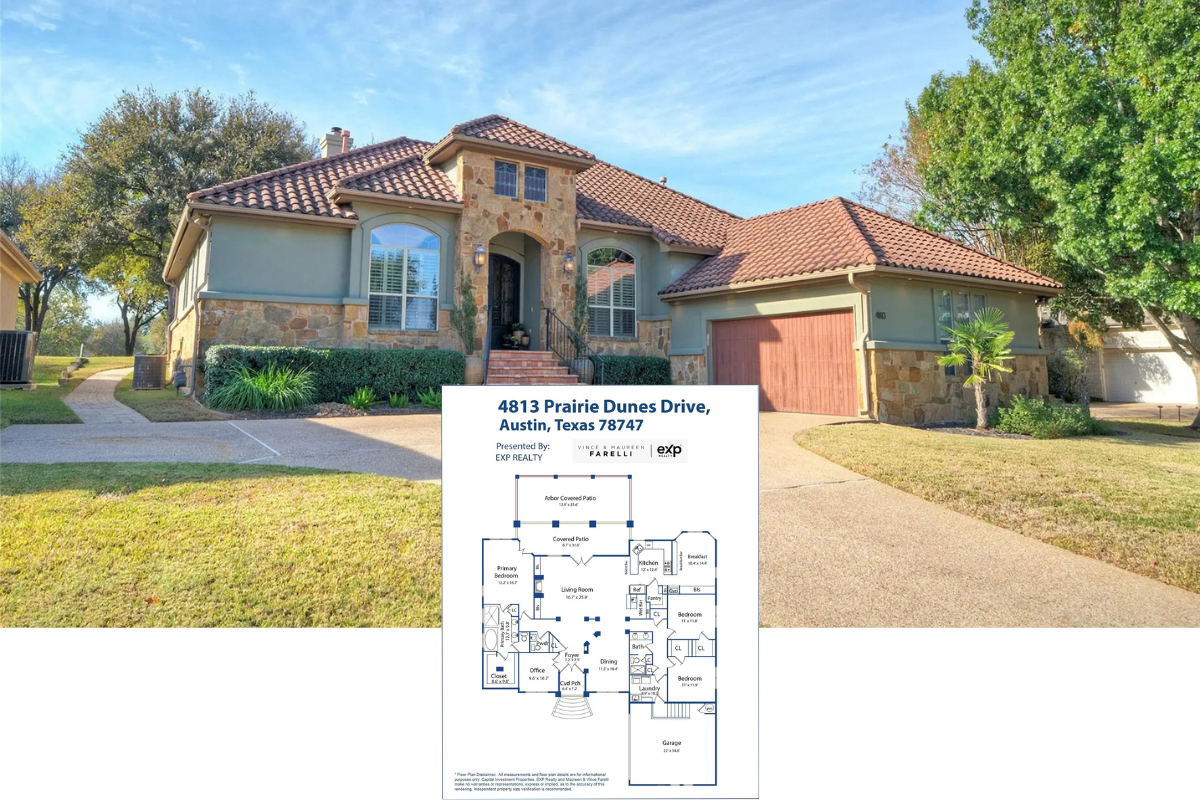
Welcome to a delightful 3,316-square-foot classic suburban home featuring five bedrooms and five bathrooms, thoughtfully designed for comfortable family living.
Situated on a 0.29-acre lot and built in 2002, this two-story beauty with taupe siding and crisp white accents offers an inviting wraparound porch, ideal for taking in the neighborhood’s charm. This home strikes a delightful balance between traditional sophistication and minimalist functionality.
Classic Suburban Home with a Wraparound Porch

This home embodies traditional American suburban style, with its symmetry, clean lines, and appealing porch that wraps around, offering both architectural interest and practical outdoor space.
The landscaping flawlessly frames this classic structure, inviting visitors to explore its warm interiors. Let’s delve deeper into the welcoming spaces and thoughtful designs that make this home special.
Spacious Main Floor Plan Featuring a Generous Family Room

This floor plan illustrates a well-thought-out layout with a prominent family room at its core, ideal for gatherings or movie nights.
The kitchen and breakfast nook are conveniently positioned for easy access, blending functionality with an open atmosphere. I appreciate the inclusion of a pleasant den, perfect for a home office or a quiet retreat.
Check Out That Walk-In Closet in the Primary Suite

This upper floor plan features an expansive primary bedroom complete with its own luxurious bathroom and a spacious walk-in closet that I find incredibly practical. Three additional bedrooms provide ample space for family or guests, each conveniently near their bathrooms.
I like how the open view to the downstairs adds a sense of connectivity throughout the home, ensuring everyone feels included yet has their own private spaces.
Versatile Basement Layout with Finished and Unfinished Spaces

This basement floor plan offers a mix of finished and unfinished areas, perfect for customization to suit varying needs. The finished areas provide ample space for entertainment or a home gym, while the unfinished utility and storage rooms offer practical solutions for organization.
I like how the additional bedroom and bathroom make it ideal for accommodating guests or creating a private retreat.
Listing agent: Verria Hairston @ Open Door Brokerage, LLC – Zillow
Check Out the Unique Curved Seating Area in This Sunlit Room

This bright living space stands out with its trim, curved seating that adds a touch of contemporary flair. The room is drenched in natural light, thanks to an abundance of windows that frame the view of the greenery outside.
I love how the marble-like coffee table and minimal decor create a relaxed yet stylish ambiance, perfect for relaxation.
Wow, Check Out the Black Granite Counters in This Spacious Kitchen

This kitchen features warm wooden cabinetry paired with polished black granite countertops, creating a striking contrast that I love. The central island houses a convenient cooktop, perfect for culinary enthusiasts who enjoy having ample workspace.
Large windows flood the room with natural light, adding a sense of openness and highlighting the beautiful hardwood floors.
Check Out the Natural Light Flooding This Primary Bedroom

This well-lit primary bedroom features large windows that let in an abundance of natural light, creating a bright and airy atmosphere. The contemporary bed with teal accents becomes the focal point, complemented by refined, minimalist decor.
I love the addition of greenery and abstract art that add personality without overwhelming the peaceful space.
Natural Light Galore Through These Bay Windows

This room is truly a sunlit haven, thanks to the expansive bay windows that offer stunning garden views. The warm wooden floors complement the brightness, making the space feel inviting and ready for any decor style. I love how the clean white walls enhance the airy atmosphere, perfect for creating a restful retreat.
Look at Those Graceful Columns Creating Open Spaces

The open floor plan is accentuated by exquisite columns that delineate spaces while maintaining fluidity throughout the home. Crisp white walls and ceilings enhance the brightness, providing a perfect backdrop for personal decor choices.
I appreciate the warm wooden floors that add a touch of natural charm, inviting you to explore further into the house.
Notice the Clean Lines and Hardwood Floors in This Versatile Room

This open space is a blank canvas, featuring crisp white walls and beautiful hardwood floors that bring warmth to the room. The large window allows natural light to pour in, enhancing the room’s simplicity and style.
I appreciate the understated chandelier, which adds a touch of character and is ready to adapt to any decor style.
Simple Room with Plush Carpet and Garden View

This room features a plush carpet that adds a comfortable touch underfoot, making it an adaptable space for various uses. A large window not only floods the area with natural light but also offers a lovely view of the garden outside. I appreciate the simplicity of the white walls, providing a blank canvas ready for personalized decor.
Functional Basement Room with French Doors Adding Light

This basement room is versatile and boasts soft carpeting, providing warmth and comfort underfoot. I find the French doors particularly appealing as they open up to an exterior stairwell, inviting natural light and creating a seamless indoor-outdoor connection.
The simple white walls offer a blank canvas, ready for customization to suit your needs.
Warm Fireplace Nook in a Simple Basement Room

This basement room features a delightful fireplace that serves as the central focal point, adding warmth and character to the space. The plush carpet and soft, neutral wall colors make it an adaptable canvas for various design styles.
I like the small window that brings in just enough natural light, brightening up this inviting corner of the house.
Look at the Spaciousness and Neutral Tones in This Room

This room showcases a versatile, open area with plush carpeting that adds warmth and comfort. The neutral walls provide a blank canvas, ready to adapt to any decor style you have in mind. I appreciate the ceiling fan’s practicality, and the windows bring in ample light, making the space feel even larger.
Simple Room with Plush Carpet and a Ceiling Fan

This room offers a plush carpet that provides a homely feel, perfect for bare feet. The single window lets in natural light while offering a view of the neighborhood outside. I like how the ceiling fan adds functionality, keeping the space comfortable year-round.
Neutral Room With a Functional Ceiling Fan

This room features a plush carpet, providing a warm and comfortable foundation. The large window with blinds invites natural light while offering privacy when needed. I like how the ceiling fan adds a practical touch, ensuring a comfortable temperature year-round.
Stylish Powder Room with Subtle Innovative Fixtures

This minimalist powder room showcases a clean design with its crisp white walls and simple, innovative fixtures. I like the polished towel ring and toilet paper holder, which complement the understated aesthetic. The compact sink is both practical and stylish, fitting perfectly into this welcoming space.
Classic Beige Tile Surround in This Practical Bathroom

This bathroom features a utilitarian design with beige tile surrounding the bathtub, giving it a clean and simple look. The white countertop and sink complement the neutral palette, maintaining a cohesive feel. I appreciate the practical layout, which makes efficient use of space in this straightforward setting.
Spacious Jacuzzi Tub with Natural Light Flooding In

This bathroom stands out with its generously sized jacuzzi tub, offering a perfect spot for relaxation. I love how the large windows let in plenty of natural light, creating an airy and refreshing atmosphere. The simplicity of the tile flooring and wooden cabinetry adds a practical yet warm touch to the space.
Notice the Subtle Skylight Brightening This Compact Bathroom

This bathroom features a practical layout with beige tile surrounding the bathtub, giving it a clean and simple look. The vanity provides ample counter space for essentials, framed by a large mirror that enhances the room’s sense of space.
I like how the high window adds natural light, maintaining privacy while brightening the area.
Notice the Simple Black and White Theme in This Bathroom

This bathroom features a clean and minimalist design, highlighted by a striking black and white diamond tile pattern in the shower. The glass shower door adds a contemporary touch while allowing natural light from the nearby window to brighten the space.
I like the functional layout, complemented by a classic wooden vanity that adds a hint of warmth.
Listing agent: Verria Hairston @ Open Door Brokerage, LLC – Zillow






