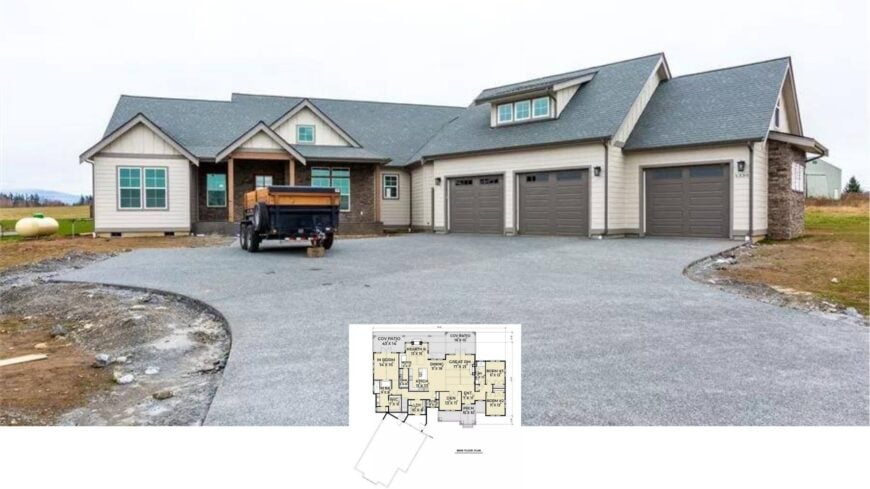
Our tour begins at a 3,261-square-foot Craftsman that pairs timeless curb appeal with everyday ease. Three well-separated bedrooms and two and a half bathrooms circle a vaulted great room that spills onto a covered patio, perfect for Saturday barbecues.
A 25×36 three-car garage, sun-lit laundry, and walk-in pantry keep the practical side humming, while a sky-lit 14×35 bonus room waits upstairs for hobbies or play. Stone accents, tapered columns, and warm wood details tie the whole package together.
Expansive Driveway and Triple Garage in This Traditional Craftsman Exterior
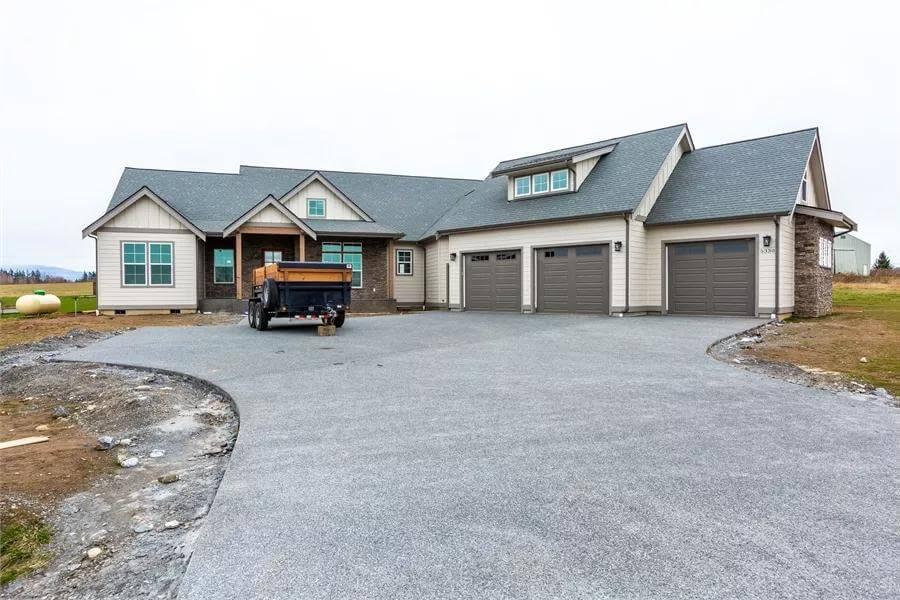
This home proudly wears its Craftsman heritage. Low gables, mixed-material siding, and bracketed eaves echo the bungalow era, yet the free-flowing interior and wall of windows cater to today’s open-concept lifestyle.
With the style question settled, let’s head inside and see how the plan delivers function and character in equal measure.
Explore the Spacious Layout of This Craftsman Home with a Central Great Room
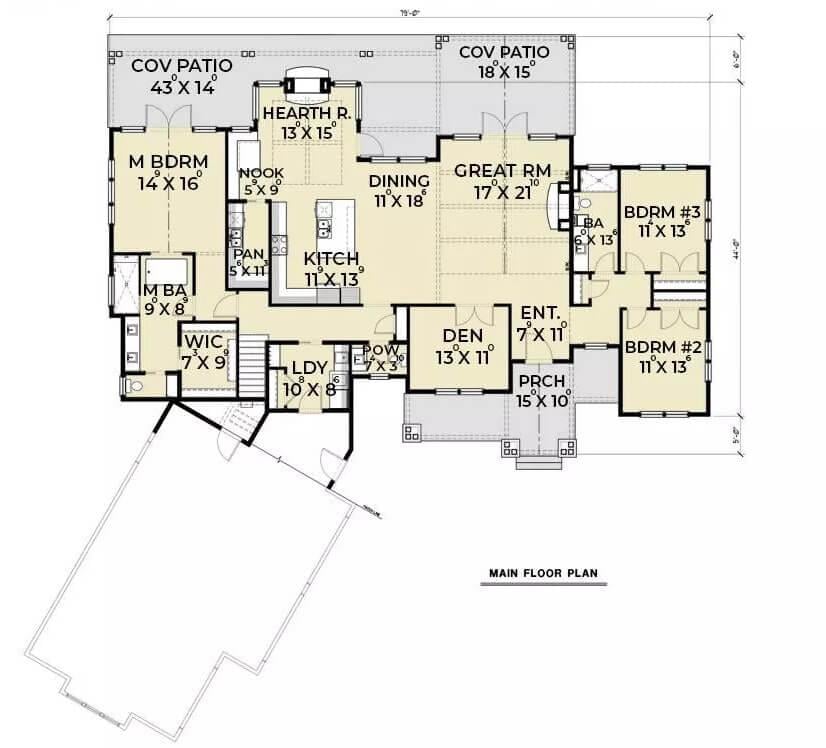
This floor plan showcases a meticulously designed Craftsman-style home with a strong emphasis on open living spaces. The central great room flows seamlessly into the dining and covered patio areas, perfect for entertaining.
Key features include a private master suite with a well-appointed bath and a functional kitchen that opens to the hearth room for cozy gatherings.
Discover the Versatile Bonus Room Tucked Away on the Second Floor
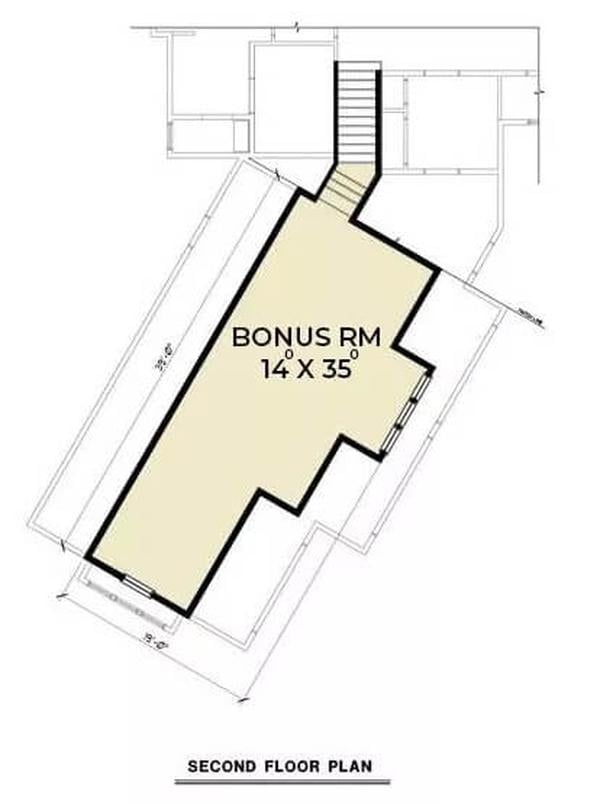
The floor plan features a spacious bonus room, measuring 14 feet by 35 feet, perfect for a variety of uses, such as a home office or playroom. Its placement ensures privacy and separation from the main living areas. The creative layout complements the Craftsman home’s focus on functionality and flexibility.
Check Out This Spacious Three-Car Garage Layout
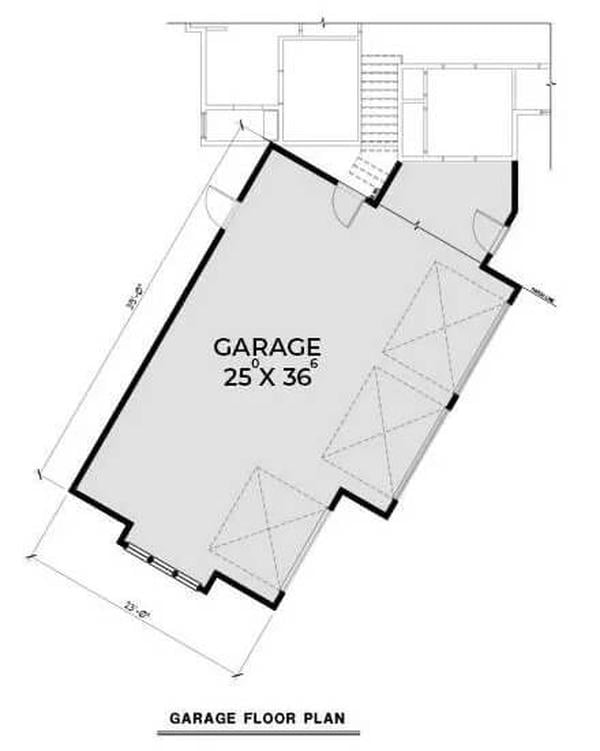
The garage floor plan features a spacious area measuring 25 feet by 36 feet, easily accommodating up to three vehicles. Designed for practical use, it includes wide access points that ensure smooth entry and exit. This layout perfectly complements the Craftsman home’s attention to functionality and expansive living.
Source: The House Designers – Plan 7418
Step Up to This Craftsman Entry with Stone Details and Wooden Accents
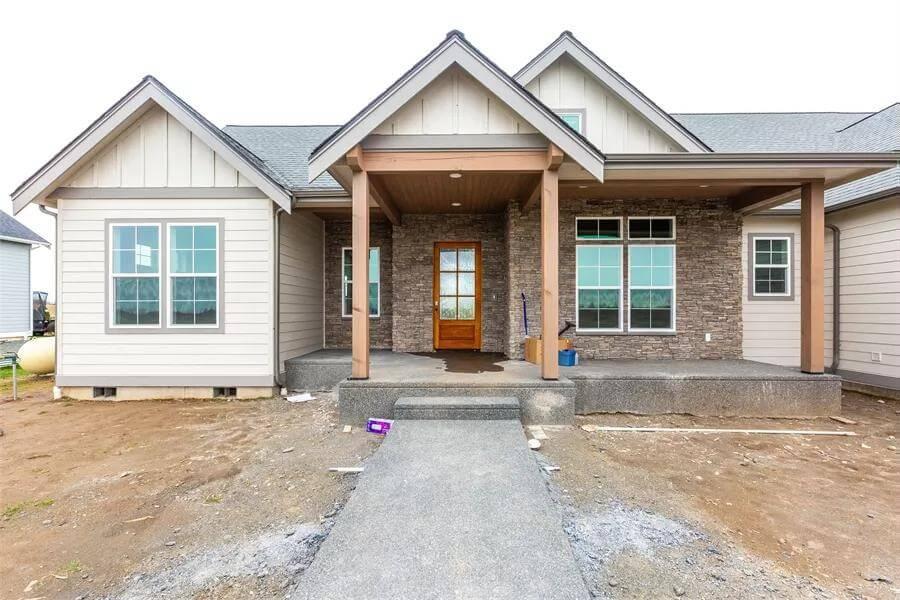
This Craftsman-style entryway features stone cladding paired with warm wooden columns supporting a gable roof. The front door, with its natural wood finish, offers a welcoming contrast to the neutral siding. Large windows on either side illuminate the facade, enhancing the home’s inviting and timeless appeal.
Check Out This Craftsman Entry Nook with Striking Chandelier
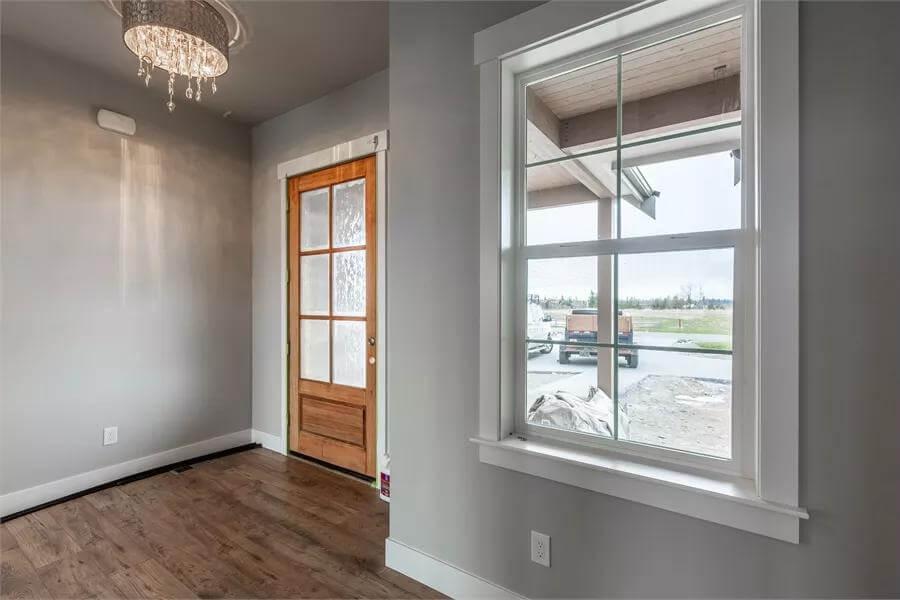
This delightful entry nook blends Craftsman warmth with a touch of elegance, thanks to the striking chandelier overhead. A wooden door with frosted glass panels offers a welcoming charm, while the large window brings in plenty of natural light.
The light gray walls and hardwood floors create a serene backdrop, making this space both functional and inviting.
Striking Pendant Lights in This Spacious Open-Concept Kitchen
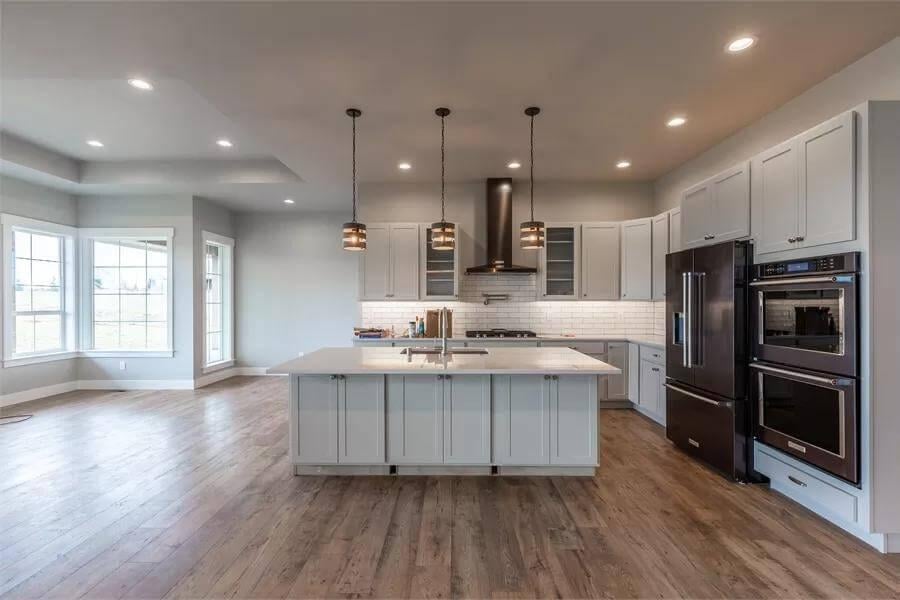
This Craftsman kitchen features a large central island perfect for gathering and meal prep, complemented by crisp white cabinetry and polished stainless-steel appliances.
Three pendant lights with a unique design add interest and warmth above the island, enhancing the overall ambiance. The open floor plan, highlighted by expansive windows and a subtle color palette, creates a bright and functional living space.
Look at the Rerlaxing Views from This Simple Craftsman Sunroom
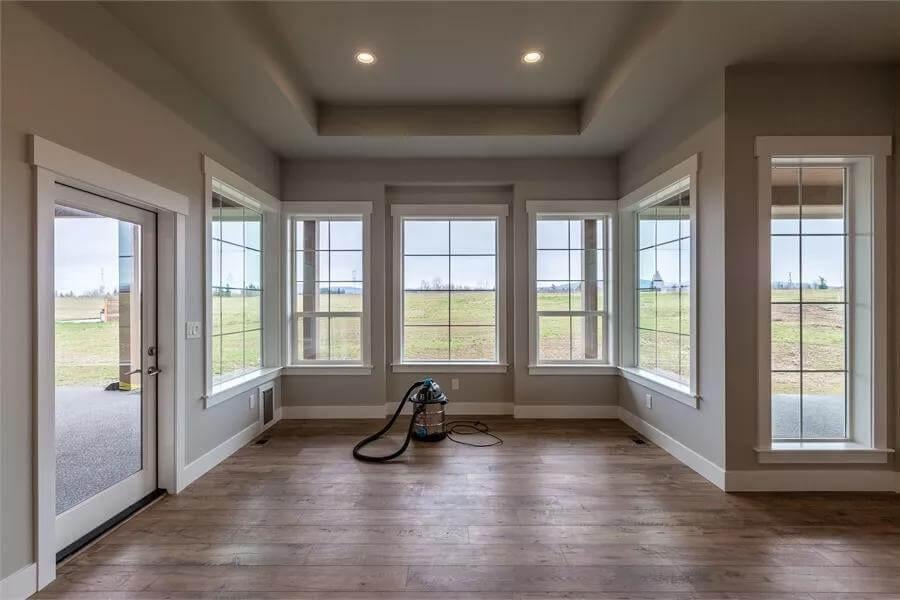
This sunroom, with its Craftsman-inspired lines, offers expansive views through large windows that invite in ample natural light. The hardwood floors and neutral walls create a seamless flow into the outdoors, enhancing the sense of space.
A recessed ceiling adds subtle architectural interest, making this room perfect for relaxation or gatherings.
Take Note of the Clean Lines and Island Seating in This Craftsman Kitchen
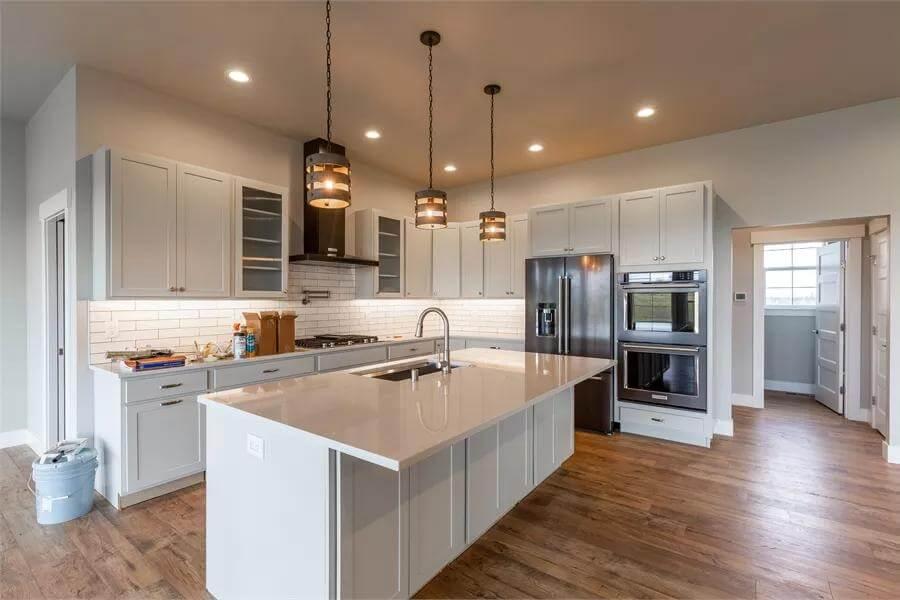
This Craftsman kitchen features a central island with an elegant quartz countertop perfect for casual dining and food prep. The soft gray cabinetry complements the hardwood floors, creating a harmonious backdrop for the room’s functionality.
Unique pendant lights and modern stainless-steel appliances blend traditional and contemporary elements seamlessly.
Discover the Craftsman’s Spacious Kitchen with Sliding Barn Doors
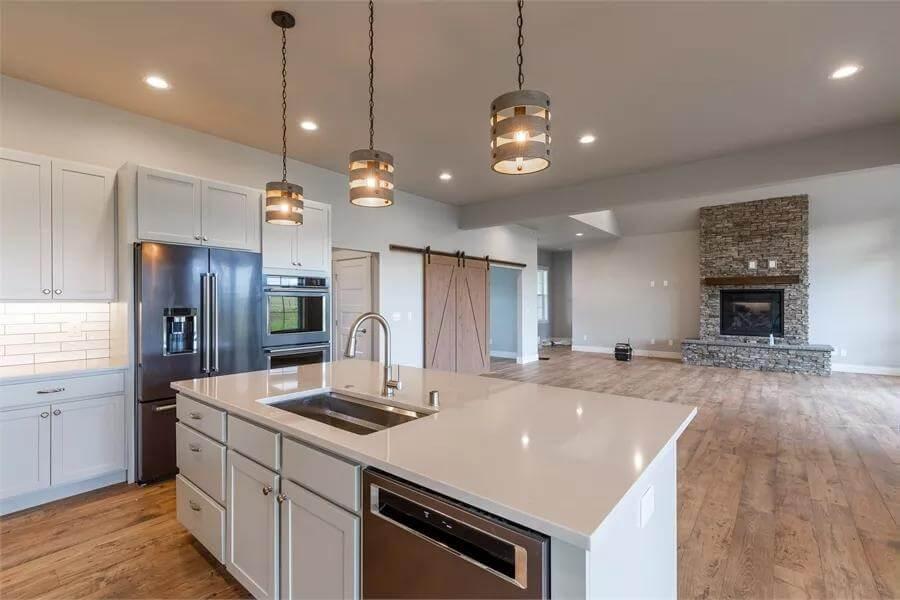
This expansive Craftsman kitchen boasts an island with a sleek, white countertop, perfect for meal preparation and gatherings. The barn doors add a rustic charm, separating the space while maintaining an open feel. A stone fireplace anchors the living area, complemented by warm wood floors and contemporary pendant lighting.
Admire the Floor-to-Ceiling Windows Next to This Stone Fireplace
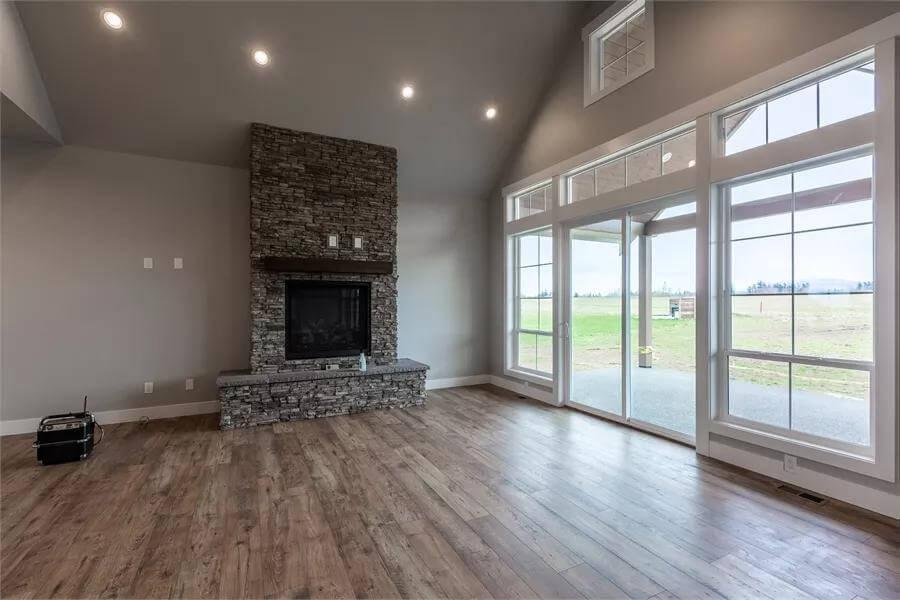
This Craftsman-inspired living room features a stone fireplace that anchors the space with its rustic elegance. Floor-to-ceiling windows flood the room with light and offer views of the outdoors, enhancing the open feel of the high ceiling.
The warm wood flooring ties it all together, making it a perfect spot for gatherings or quiet reflection.
Check Out the Horizon Views from This Bright Craftsman Room
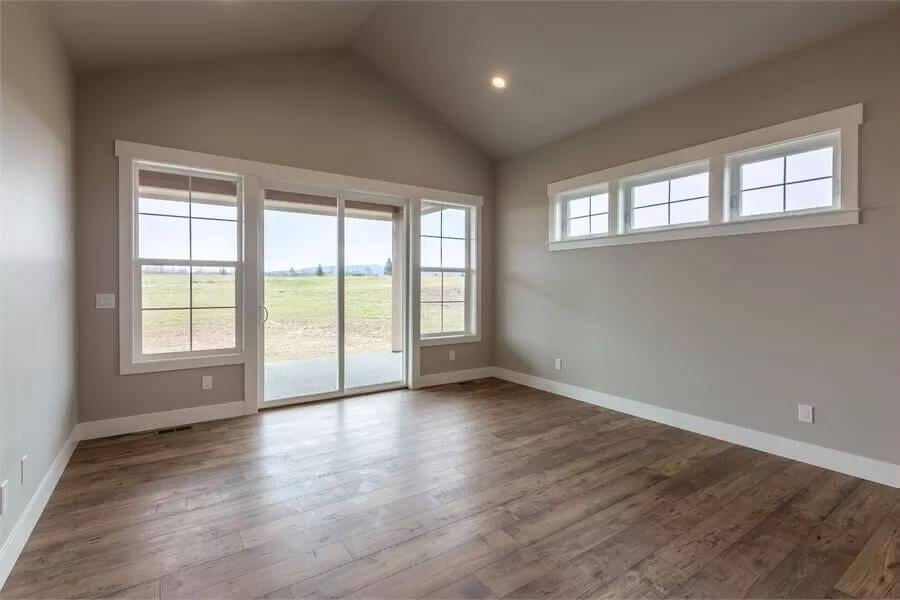
This Craftsman-inspired space features expansive sliding glass doors leading to serene outdoor views, enhancing the room’s openness. The light wood flooring complements the soft gray walls, creating a calm, natural ambiance.
Overhead, a series of transom windows adds architectural interest and floods the area with additional daylight, making it a versatile space for relaxation or entertaining.
Explore the Seamless Transition with This Stylish Barn Door

This Craftsman-style home showcases a chic barn door that elegantly separates the bathroom from the open living area. The light wood flooring extends into both spaces, creating a sense of cohesion and unity.
Large windows flood the room with natural light, complementing the soft neutral palette and enhancing the home’s tranquil atmosphere.
Step into This Craftsman Bathroom’s Relaxing Shower Escape

The bathroom features a walk-in shower with large, neutral tiles and a handy built-in bench for added comfort. A modern freestanding tub sits nearby, illuminated by natural light from a rectangular window, enhancing the room’s tranquil atmosphere.
The clean lines and soft colors embody the Craftsman home’s commitment to both style and relaxation.
Explore This Spacious Pantry with Ample Wire Shelving

This pantry room features an efficient design with clean white wire shelving, maximizing storage potential. The light gray walls and natural wood flooring provide a modern and understated backdrop.
It’s an ideal space for organizing essentials, striking a balance between functionality and simplicity.
Notice the Sunlight Pouring Through These Craftsman Windows
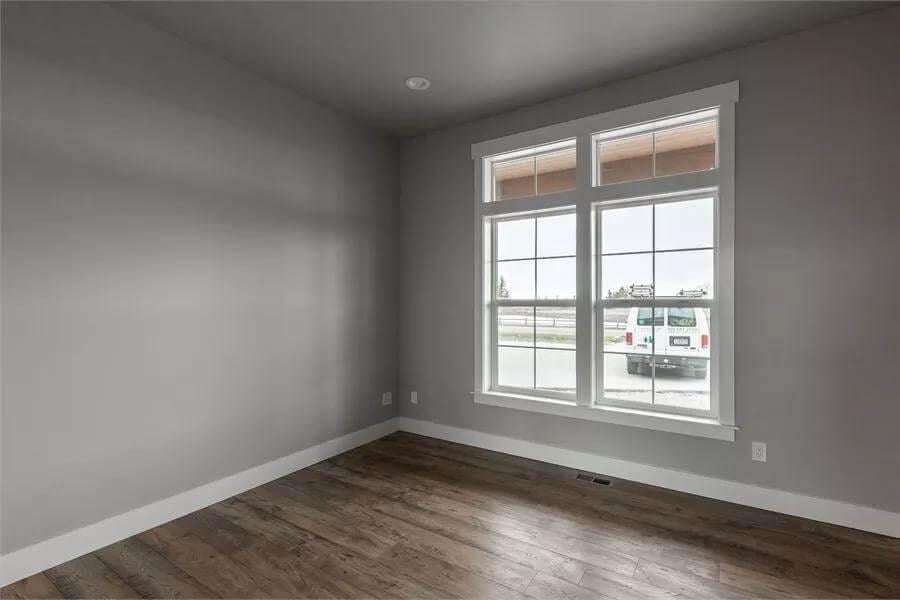
This simple yet elegant room showcases classic Craftsman features with its large, divided-light windows that frame picturesque outdoor views. The light gray walls and rich wood flooring provide a neutral backdrop, enhancing the room’s versatility.
This space is perfect for various uses, offering an inviting corner flooded with natural light.
Step Into This Functional Craftsman Laundry Room with a Deep Basin Sink

This laundry room boasts a practical design, featuring a deep basin sink and sleek, dark cabinetry, ideal for utility and storage. The light gray walls paired with wood-look flooring create a clean and versatile backdrop. White trim and panel doors add a touch of Craftsman detail, enhancing the room’s functional aesthetic.
Let’s Explore This Versatile Craftsman Bonus Room Under the Eaves
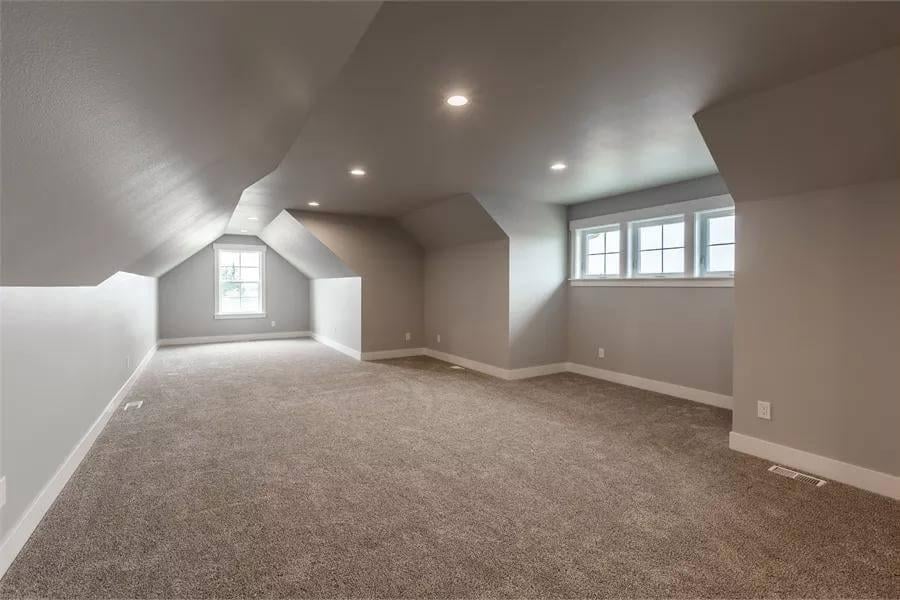
This spacious bonus room is tucked beneath the eaves, offering unique angles and abundant potential. Soft gray carpeting and walls create a warm, neutral canvas ready for personalization.
The room’s recessed lighting and narrow windows keep the space well-lit, making it perfect for a variety of uses, from a cozy retreat to an inspiring studio.
Enjoy the Broad Views from This Craftsman-Style Covered Patio
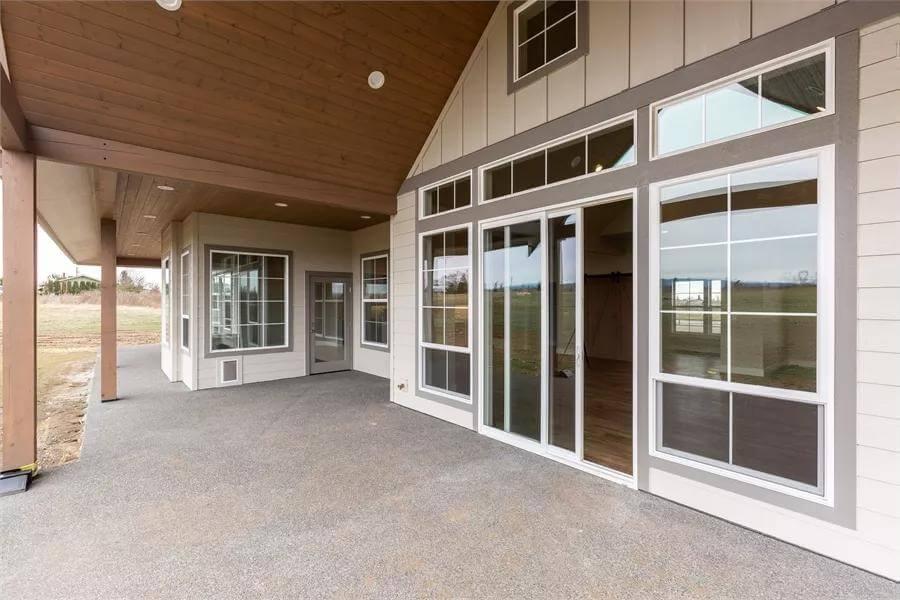
This covered patio features expansive glass doors and windows, seamlessly connecting the indoor and outdoor spaces in classic Craftsman style.
The wood-paneled ceiling adds warmth and contrasts with the clean lines of the modern paneled siding. Ideal for relaxing and entertaining, this space offers sweeping views, making it a serene outdoor escape.
Source: The House Designers – Plan 7418





