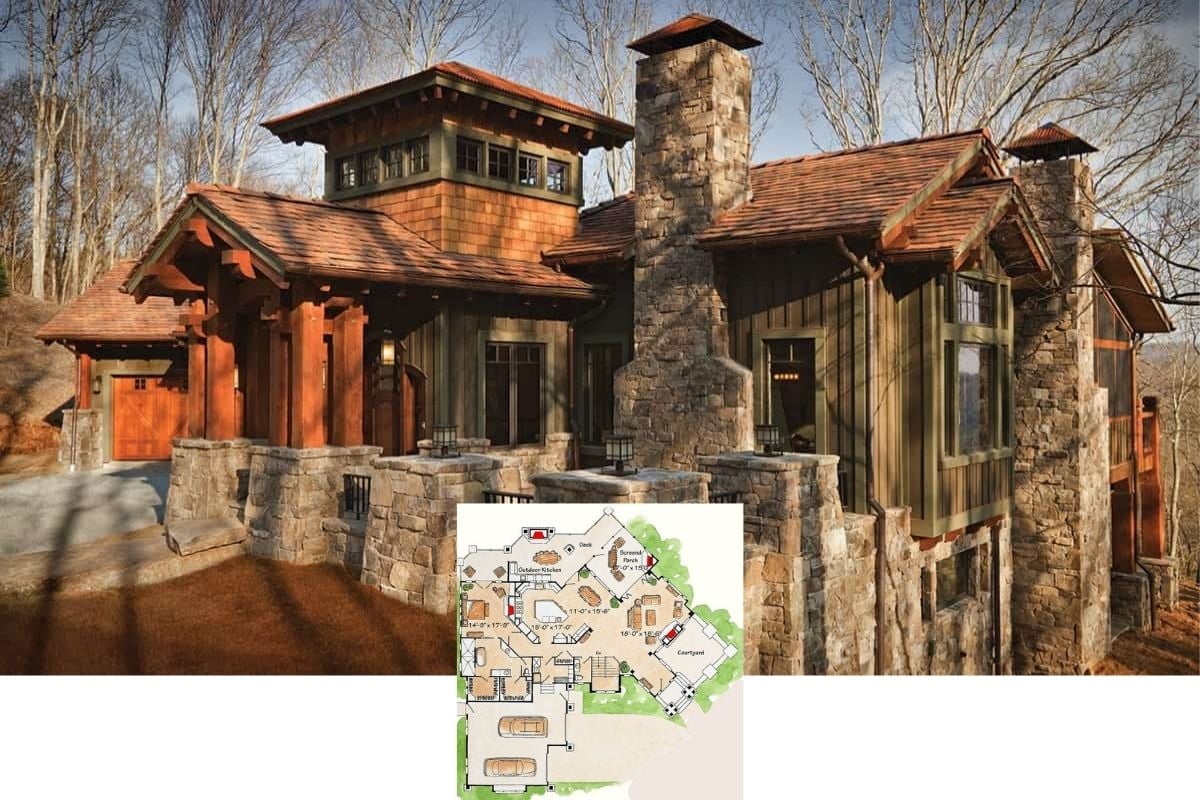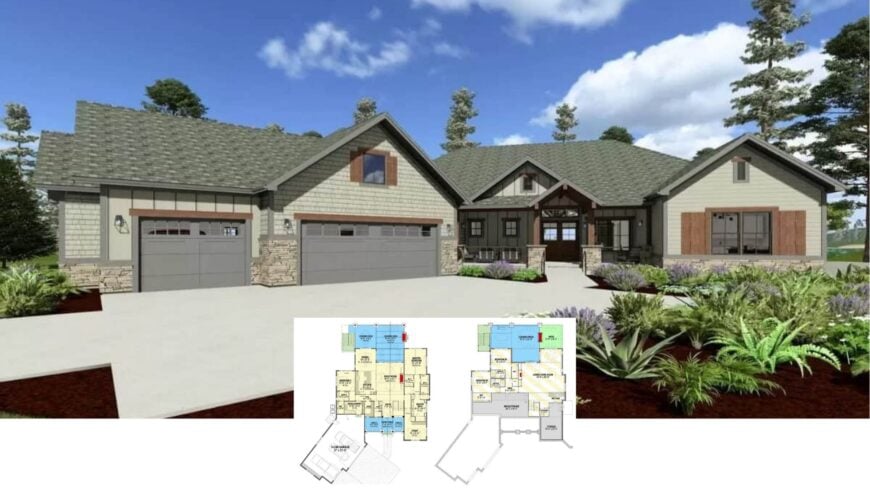
Welcome to a spectacular Craftsman-style home that boasts an expansive layout across its carefully designed 2,895 square feet.
Featuring two to four bedrooms and two to four and a half bathrooms, this home is a sanctuary for both family living and entertaining. What steals the show are the immersive stone and wood sidings that adorn the exterior, paired with a triple garage that is both functional and stylish.
Craftsman Beauty with Eye-Catching Wood Accents and Triple Garage
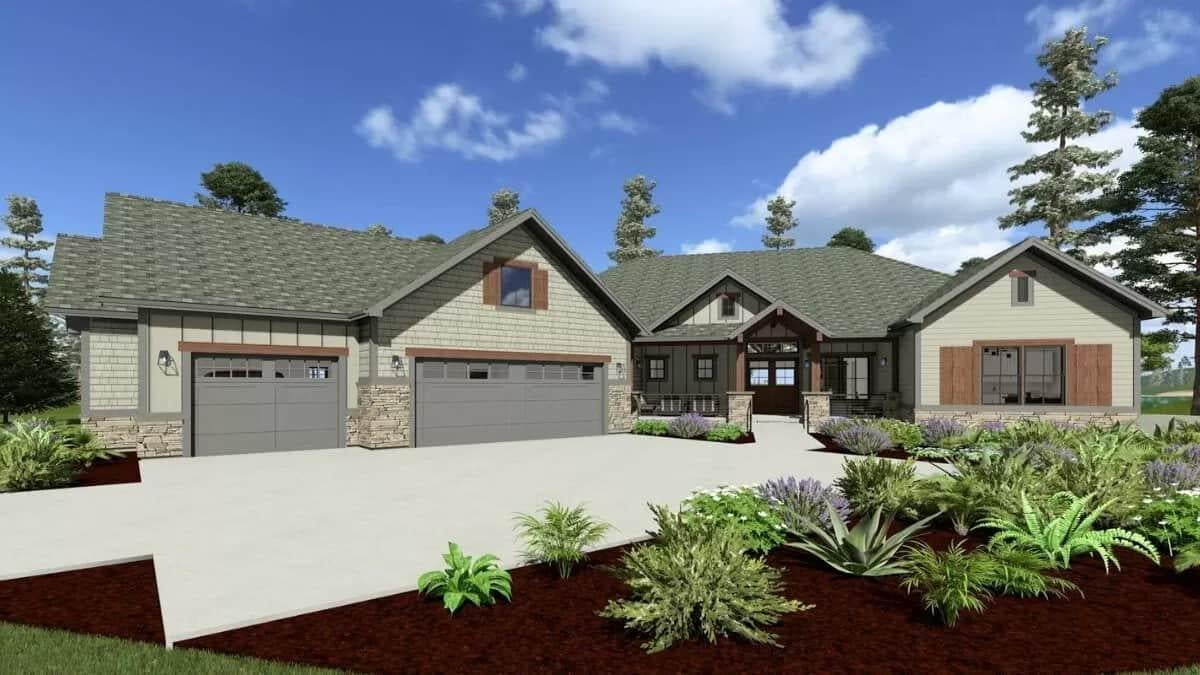
It’s a classic Craftsman known for its harmonious blend of natural materials, warm colors, and intricate woodwork details.
This home embraces those elements fully, creating an inviting and timeless facade that speaks to the heart of traditional yet refined architecture. Let’s delve into the distinctive features that make this Craftsman a standout home.
Explore This Spacious Floor Plan with a Real Chef’s Kitchen at Its Heart
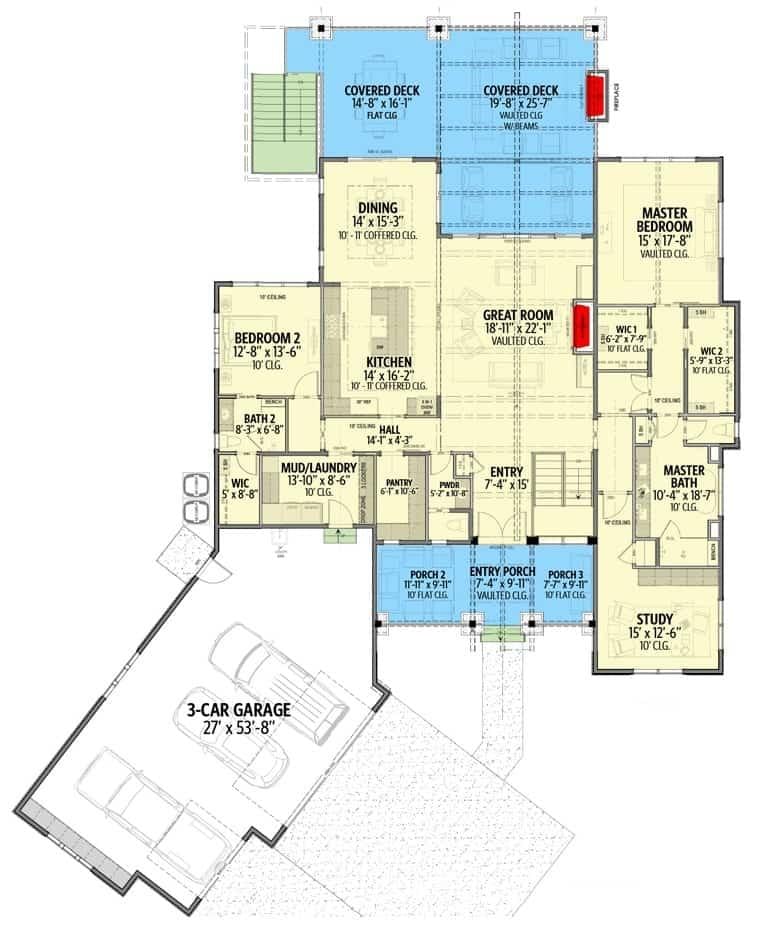
This floor plan highlights a central kitchen designed for culinary enthusiasts, complete with a generous island and open flow into the great room. I love how the master suite is thoughtfully placed, offering privacy with its luxurious bath and two walk-in closets.
The covered decks provide perfect spots for entertaining, seamlessly connecting indoor and outdoor spaces in classic Craftsman style.
Notice the Lower Living Room Flow Leading to a Covered Patio
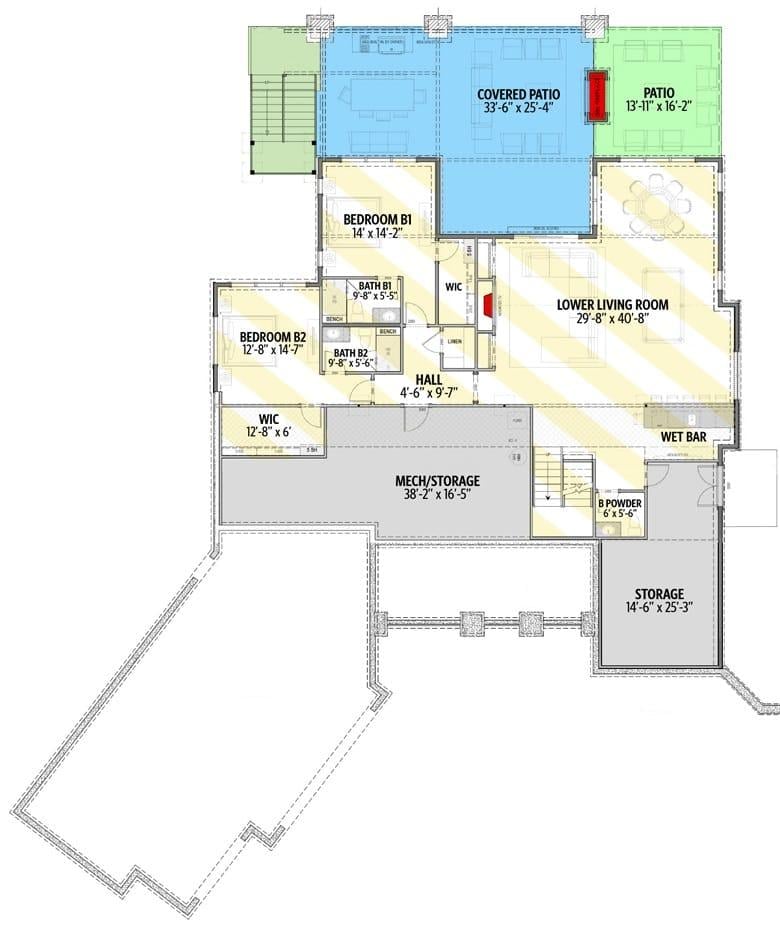
This lower-level floor plan is thoughtfully designed, with two bedrooms offering privacy and convenience. The spacious lower living room connects seamlessly to a covered patio, perfect for hosting gatherings or enjoying quiet afternoons.
I love the addition of the wet bar area, which adds a touch of luxury and practicality to the space.
Source: Architectural Designs – Plan 64531SC
Admire the Triple Gabled Roof and Stone Detailing on This Craftsman Facade
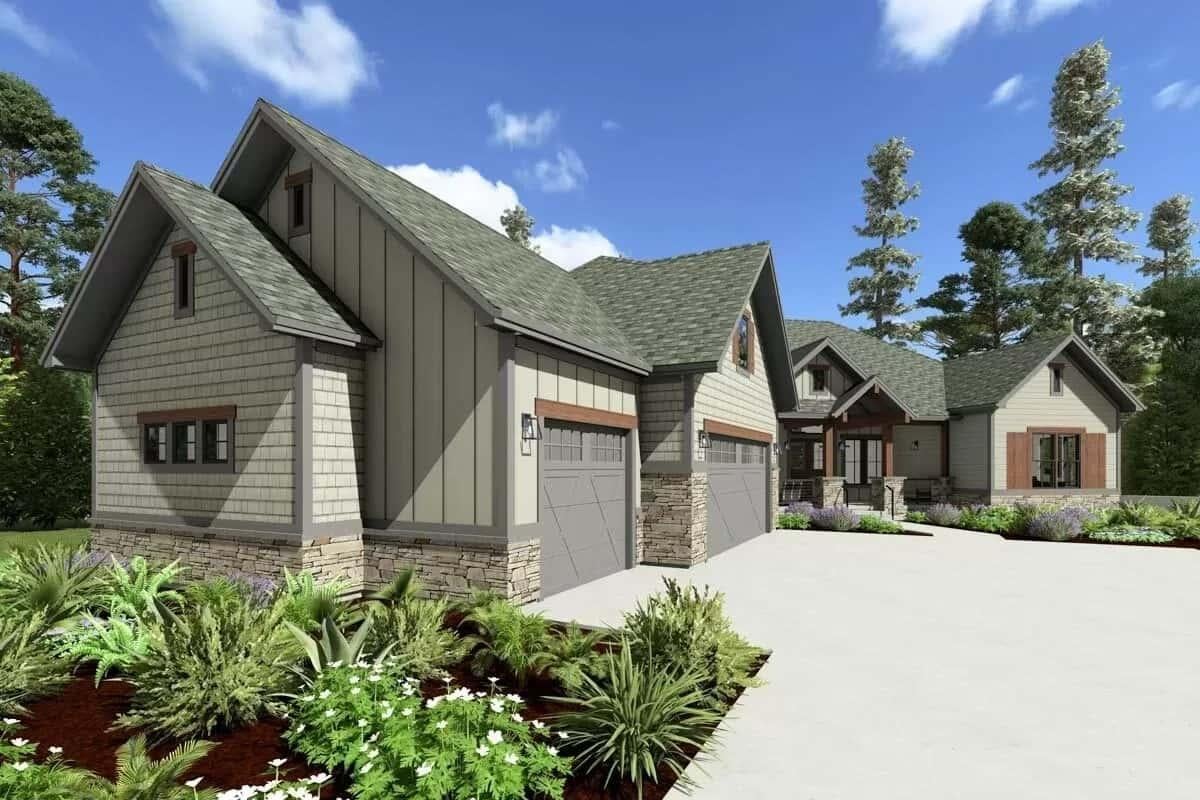
This Craftsman home beautifully combines shingle and vertical siding, highlighting the triple-gabled roof that creates a striking profile. The stone accents around the base add texture and solidity, blending seamlessly with the lush landscaping.
I particularly like how the integration of large windows brings natural light inside while maintaining the home’s stylish exterior.
Check Out the Craftsman-Style Upper Deck and Staircase
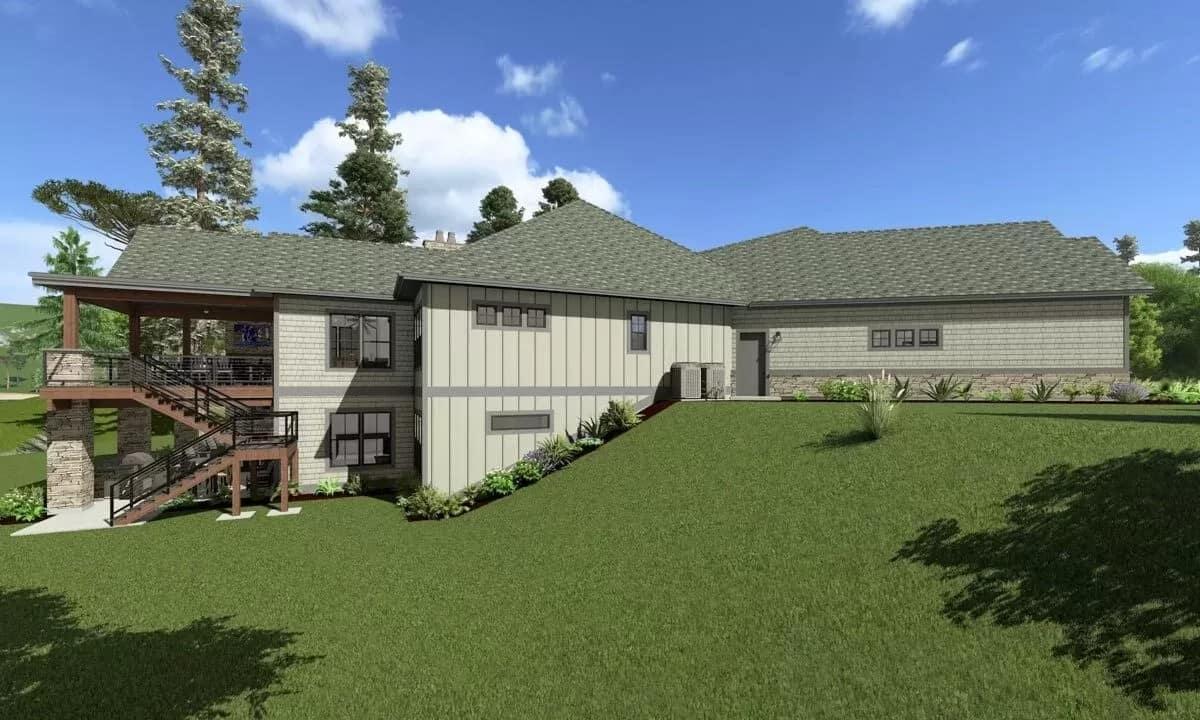
This Craftsman home features a stunning multi-level design, complete with a charming wooden staircase leading to an expansive upper deck. I love how the vertical siding pairs with the shingle details, creating a harmonious facade.
The lush surrounding landscape enhances the home’s natural appeal, making it a perfect blend of architecture and environment.
Check Out the Timber-Framed Balcony Above a Cozy Patio
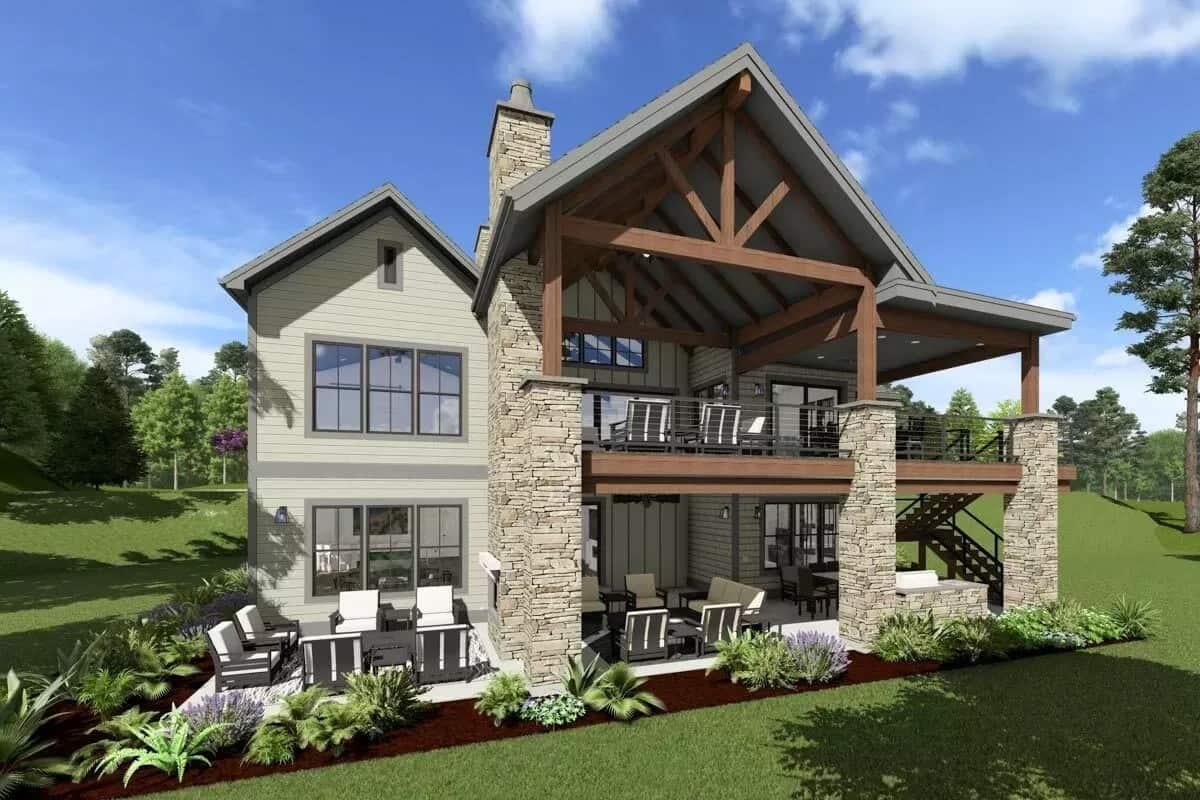
This Craftsman-style home features a striking upper balcony with exposed timber beams, offering a perfect vantage point for scenic views. Below, the lower patio is anchored by a stone fireplace, creating an inviting space for outdoor gatherings.
I love how the combination of stone and wood accents highlights the home’s rustic charm while effortlessly blending into the lush landscape.
Take a Look at This Beautiful Porch Framing the Entryway
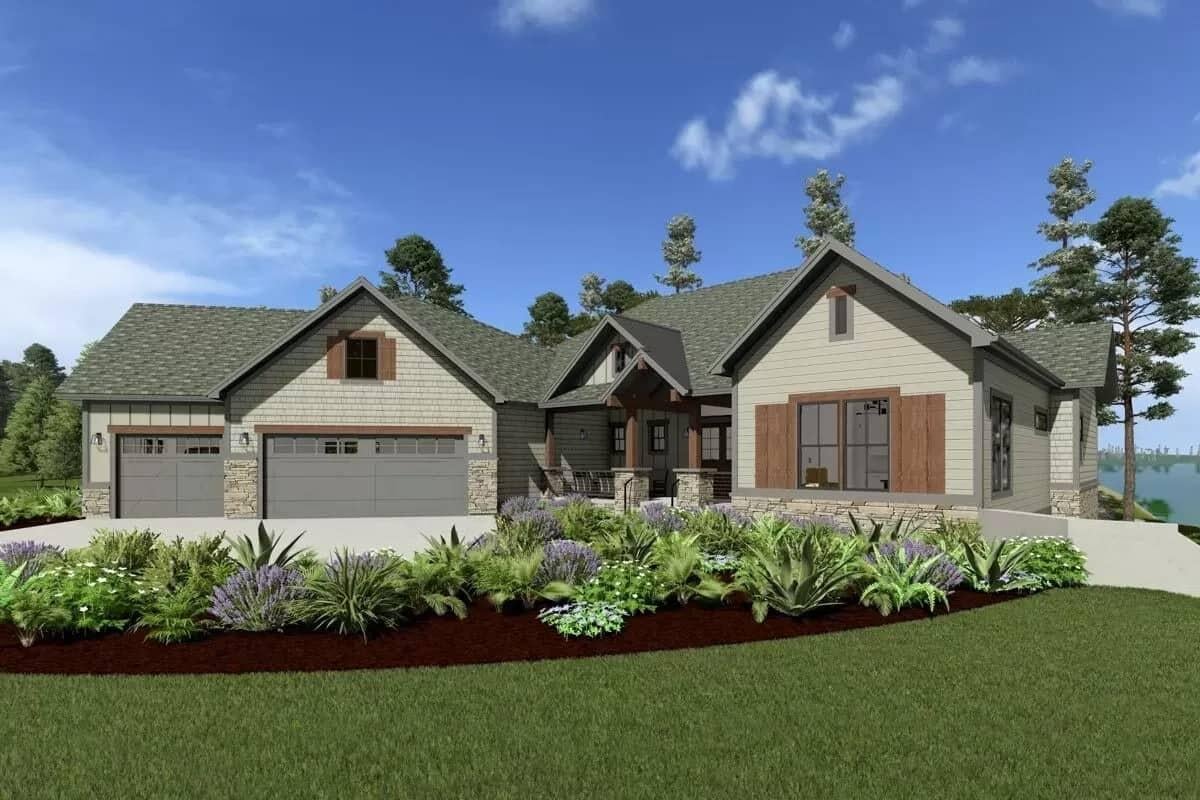
This Craftsman home shines with its harmonious mix of stone and shingle siding, capped by a classic gabled roof. I love how the inviting porch is framed by sturdy stone pillars, offering a warm welcome.
The rich wood accents on the shutters and garage doors pop against the soft, earthy tones, adding to the home’s charming appeal.
Vaulted Ceilings and Stone Fireplace Create a Striking Living Room
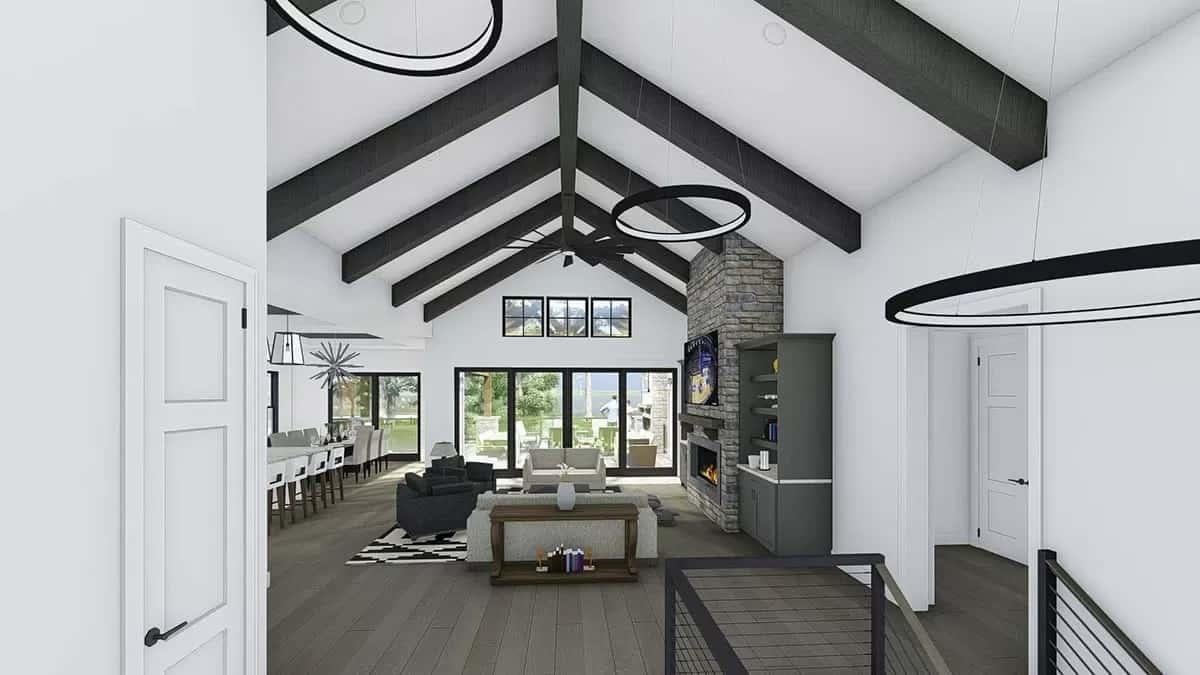
This spacious living room captures attention with its dramatic vaulted ceilings and exposed dark beams. The stone fireplace is a stunning focal point, adding warmth and texture to the clean, modern lines of the space.
I love how the large windows and glass doors flood the room with natural light, seamlessly connecting the interior to the lush outdoor views.
Open-Concept Living Room and Kitchen with Statement Lighting
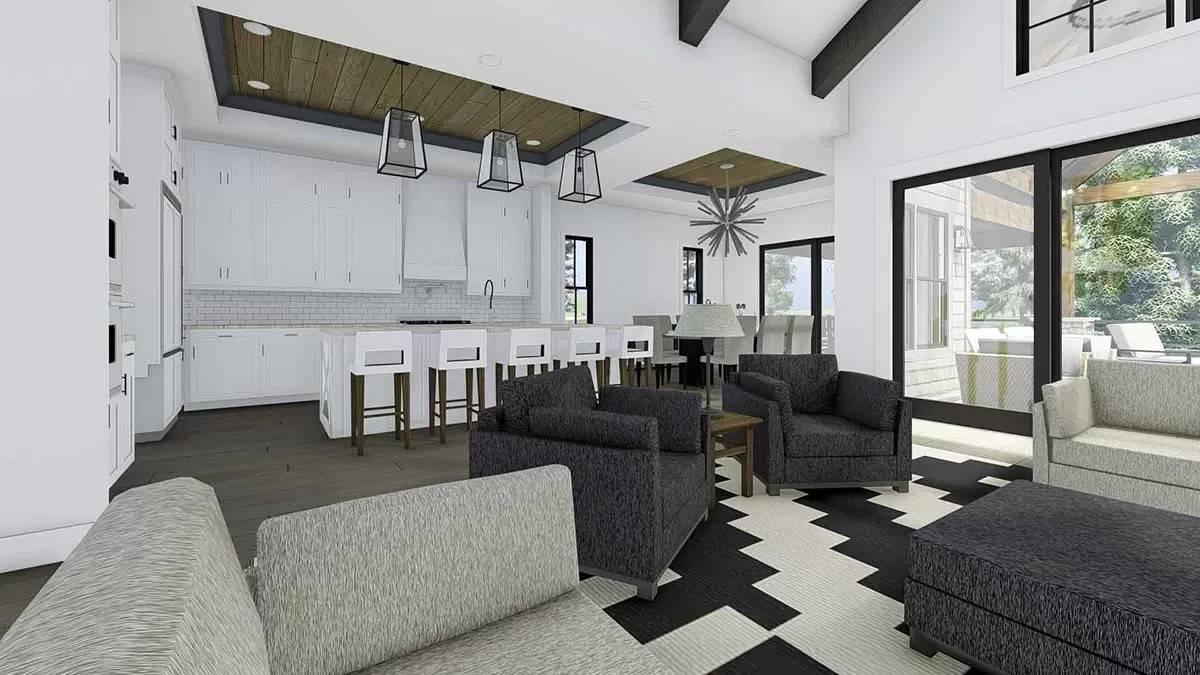
This space effortlessly blends a modern kitchen and cozy living area, anchored by statement pendant lights that accentuate the coffered ceiling. The white cabinetry offers a crisp backdrop to the sleek island with ample seating, making it a perfect gathering spot.
I admire how the expansive windows and doors seamlessly connect the indoors with the lush outdoor setting, creating a bright, airy atmosphere.
Vaulted Ceilings and Statement Lighting in This Open-Concept Living Space

This open-concept living area beautifully showcases vaulted ceilings with dark beams that draw the eye upward. I love how the stone fireplace anchors the space, complemented by the sleek kitchen design featuring a large island and white cabinetry.
The chic pendant lights add a touch of elegance, tying together the modern and rustic elements in this Craftsman-inspired home.
Stylish Vibrant Bathroom with a Minimalist Touch
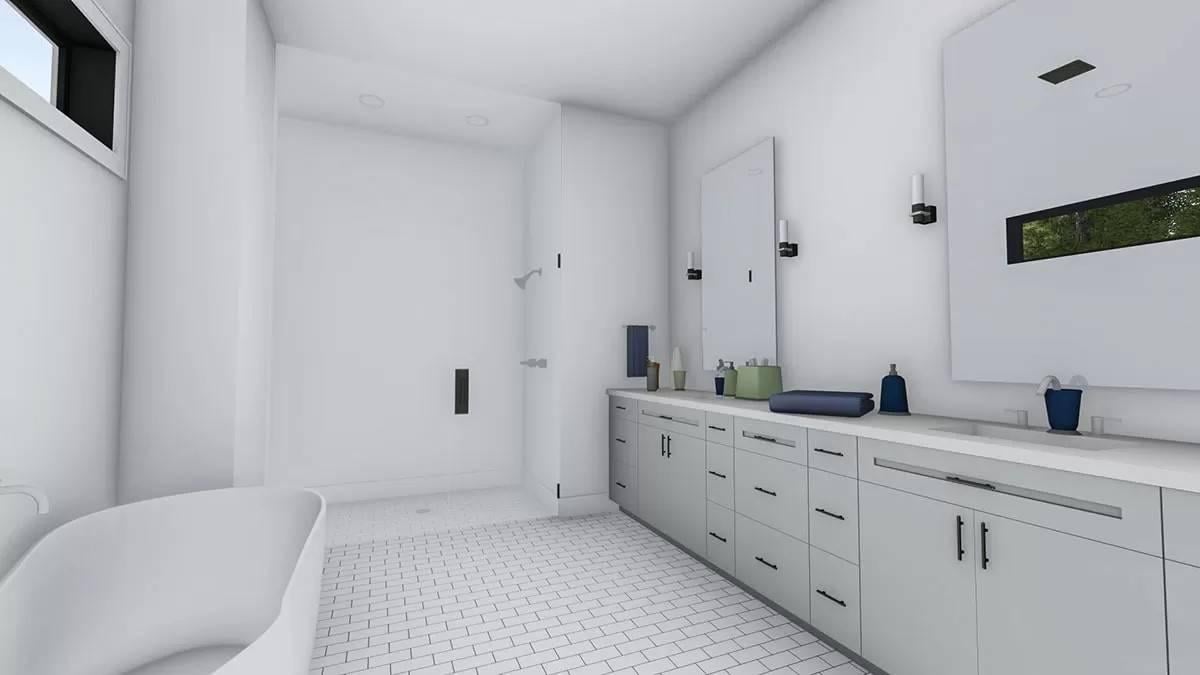
This contemporary bathroom embraces minimalism with its clean lines and bright white palette. The long double vanity provides ample counter space, complemented by simple yet striking black fixtures.
I love the thoughtful design of the walk-in shower, seamlessly blending into the room with its frameless glass and open layout.
Contemporary Home Office with Bold Black Accents and Plenty of Storage
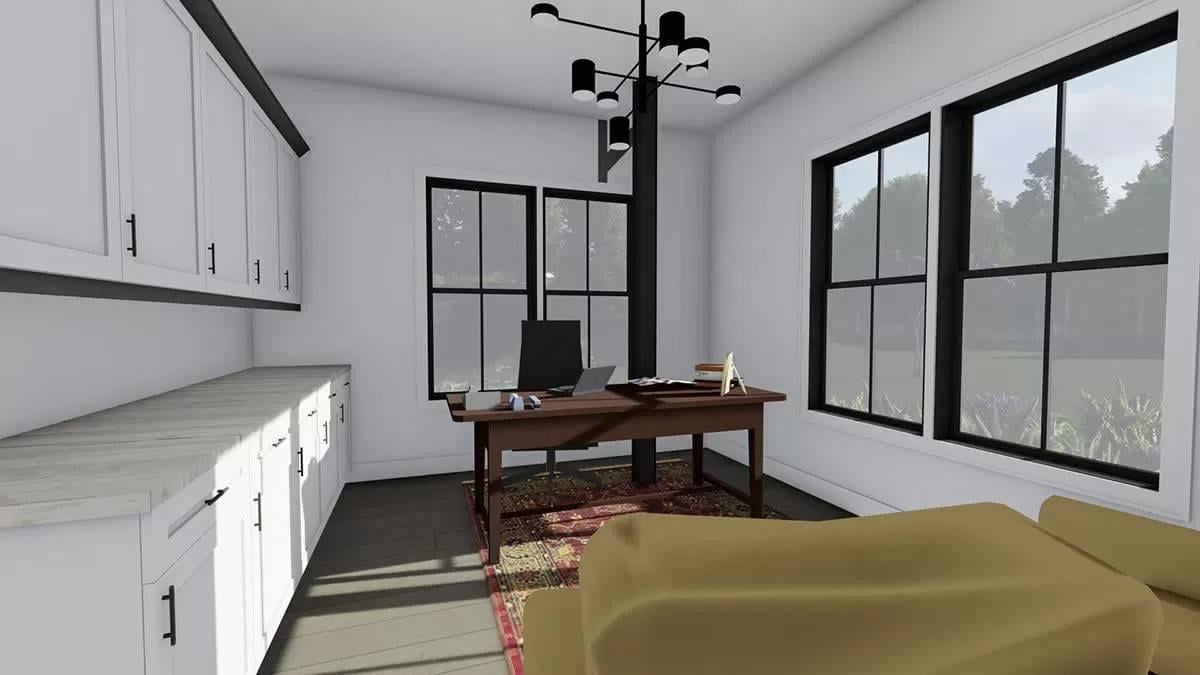
This home office elegantly combines functionality with style, featuring sleek white cabinetry that offers ample storage. I love how the bold black window frames and statement lighting fixtures add a modern touch to the clean design.
The warm wood desk and cozy rug create a harmonious balance, making this space both practical and inviting.
Look at This Vaulted Outdoor Patio with Stunning Lake Views
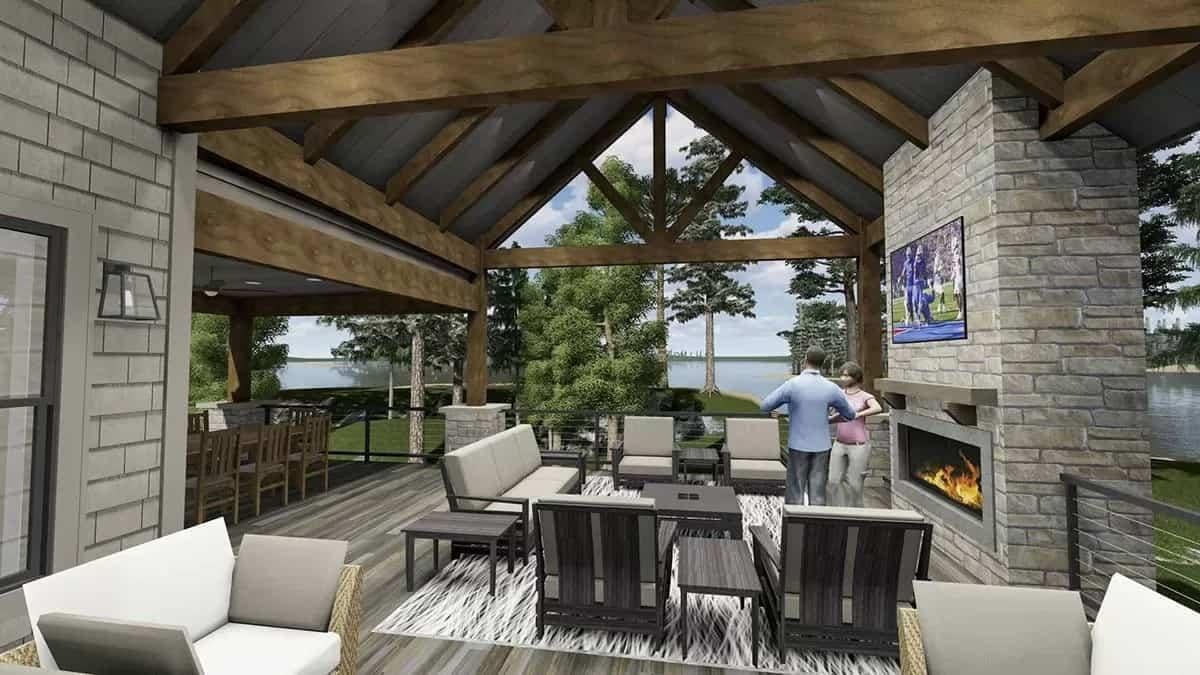
This Craftsman-style patio is a masterclass in blending the indoors with nature, featuring a dramatic vaulted ceiling with exposed beams. The stone fireplace serves as a warm centerpiece, perfect for chilly evenings outdoors.
I love how the seating area is thoughtfully arranged to maximize the stunning lake views, making it an ideal spot for relaxation and entertaining.
Notice the Perfect Pairing of Stone and Timber on This Covered Patio
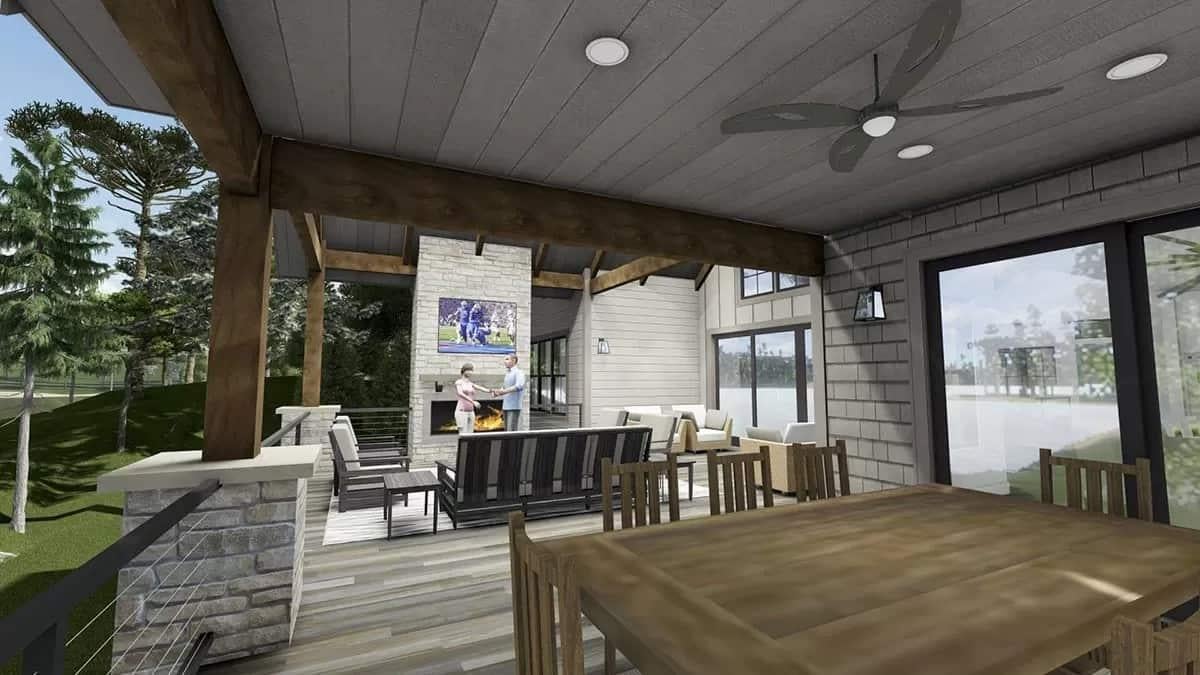
This Craftsman-style patio seamlessly blends stone pillars with rich timber beams, creating a warm and durable outdoor space. I love how the stone fireplace serves as both a focal point and a cozy gathering spot, enhanced by the inviting seating arrangement.
The ceiling fans and recessed lighting add a touch of modern comfort, making this patio ideal for both relaxing and entertaining.
Discover the Spacious Outdoor Living Space Under a Timber Staircase
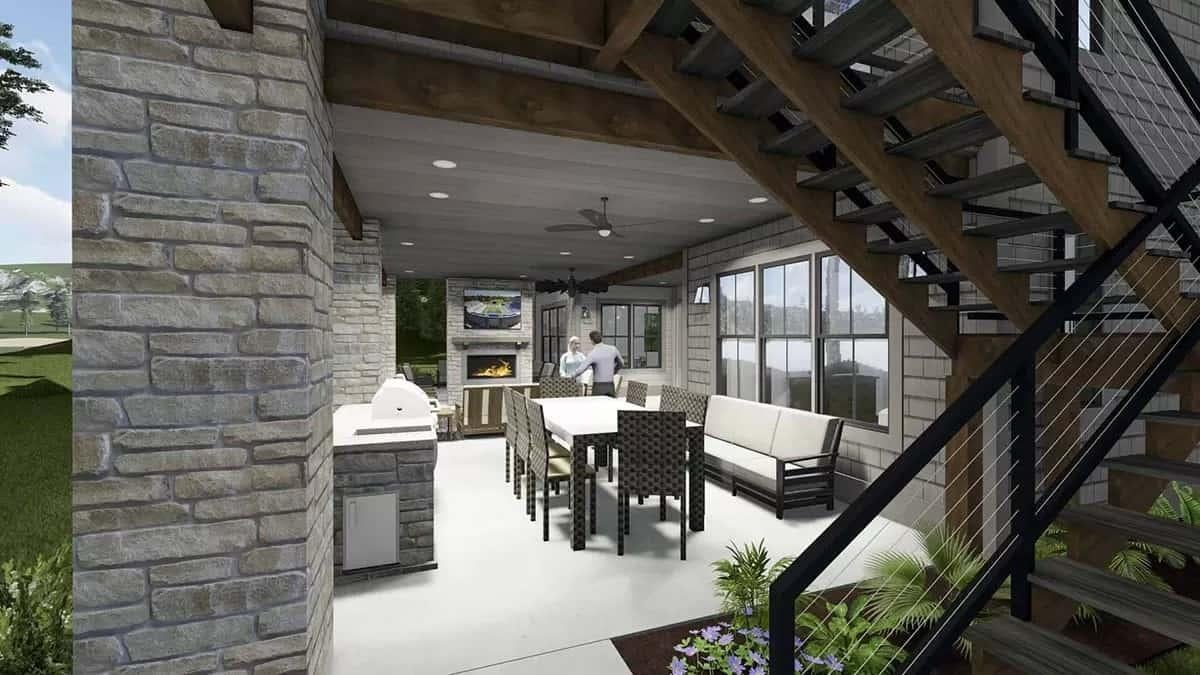
This outdoor area beautifully combines rustic stone walls with sleek modern fittings, creating a cozy atmosphere. I love the way the timber staircase frames the space, leading the eye to the inviting outdoor fireplace and seating area.
The ceiling fans and built-in grill add both comfort and functionality, making it perfect for entertaining or relaxing by the lakeside view.

