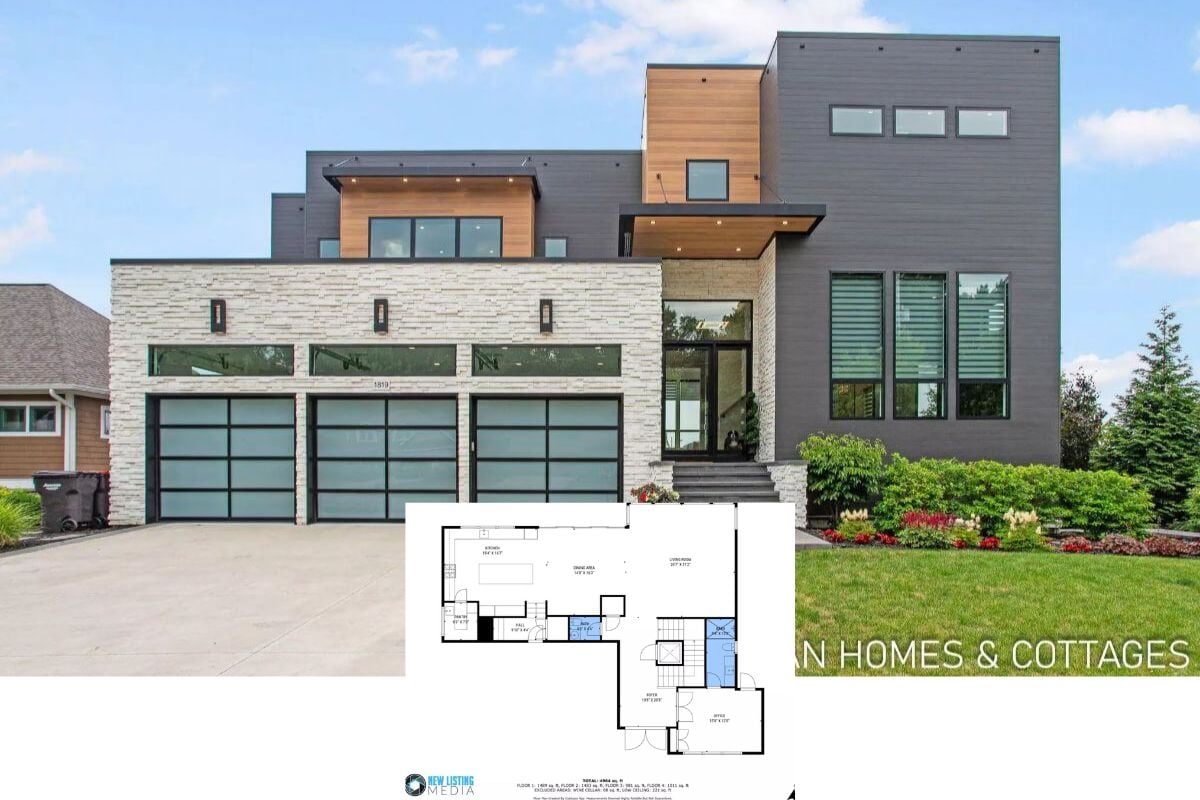
Specifications:
- Sq. Ft.: 2,976
- Bedrooms: 4
- Bathrooms: 3
- Stories: 2
Welcome to photos and footprint for a 4-bedroom two-story The MacLachlan craftsman home. Here’s the floor plan:


-

Right exterior view showing the side-entry garage complemented with a concrete driveway. -

The great room offers a beige sofa, patterned armchairs, and a fireplace adorned with flower vases and landscape painting. -

A high cathedral ceiling mounted with an iron ceiling fan crowns the great room. -

Kitchen with multi-colored cabinets, black appliances, a farmhouse sink, and a center island well-lit by a couple of glass pendants hanging from the beamed ceiling. -

The dining area has plenty of windows, a coved ceiling, and a round dining set sitting on an octagonal area rug.
The MacLachlan 4-bedroom home flaunts a craftsman charm with its stone and stucco siding, multiple gables, and arched dormers sitting above the covered front porch. It features a side-loading garage and a walk-out basement making it perfect for sloping lots.
Inside, a cozy foyer with a coat closet and art niche ushers you into the great room crowned with a cathedral ceiling. It includes a fireplace and two sets of french doors leading to the covered decks. Interior columns and a tray ceiling define the adjacent dining room and peninsulas with an eating bar separates the kitchen from the rest of the rooms. A screened porch off the breakfast nook provides additional outdoor entertaining space.
The primary bedroom is a lovely retreat complete with deck access, two walk-in closets, and a 5-fixture ensuite. A secondary bedroom with full bath access can serve as a study depending on the homeowner’s needs.
Downstairs, two more bedrooms reside. They are separated by a spacious recreation room warmed by a fireplace. All rooms on this level extend onto the expansive patio.
Home Plan # W-825-D











