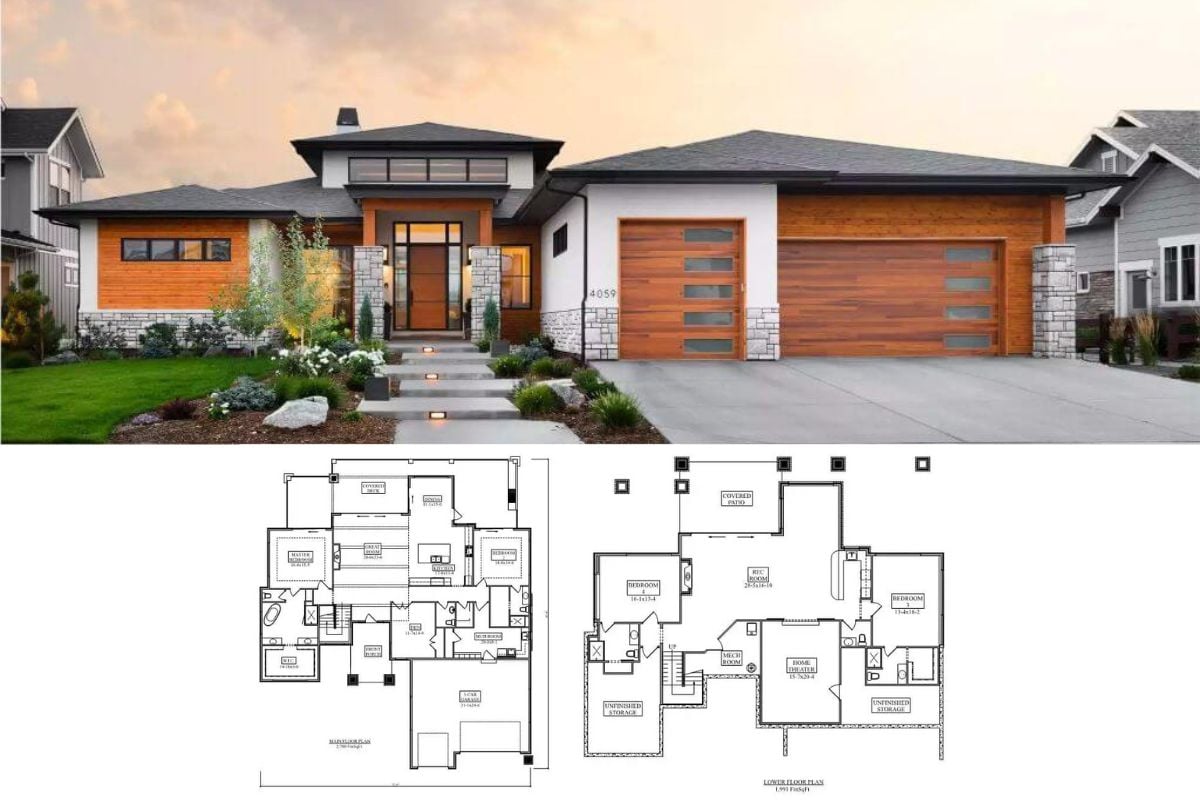
Specifications:
- Sq. Ft.: 2,453
- Bedrooms: 4
- Bathrooms: 3
- Stories: 2
Welcome to photos and footprint for a 4-bedroom two-story Summer Cove beach style home. Here’s the floor plan:






Blue siding, cedar gables, stone bases, and tapered columns grace the two-story beach style home. Front and rear porches provide great outdoor entertaining.
Inside, the entry hallway leads to the main living space where the family room, kitchen, and dining area unite. There’s a fireplace to keep the room warm and cozy while plenty of windows surrounding the dining area flood the room with natural light. The kitchen features a roomy pantry and a prep island with five seating perfect for casual dining. Four sets of doors at the back including the one in the primary bedroom bring you to an L-shaped covered porch.
The left side of the house is occupied by a bedroom and a primary ensuite which comes with a well-appointed bath and a huge walk-in closet. The laundry room is located nearby for convenience.
Upstairs, there are two additional bedrooms sharing a three-fixture bath. A balcony loft would make a great study or a recreation room.
THD-2051












