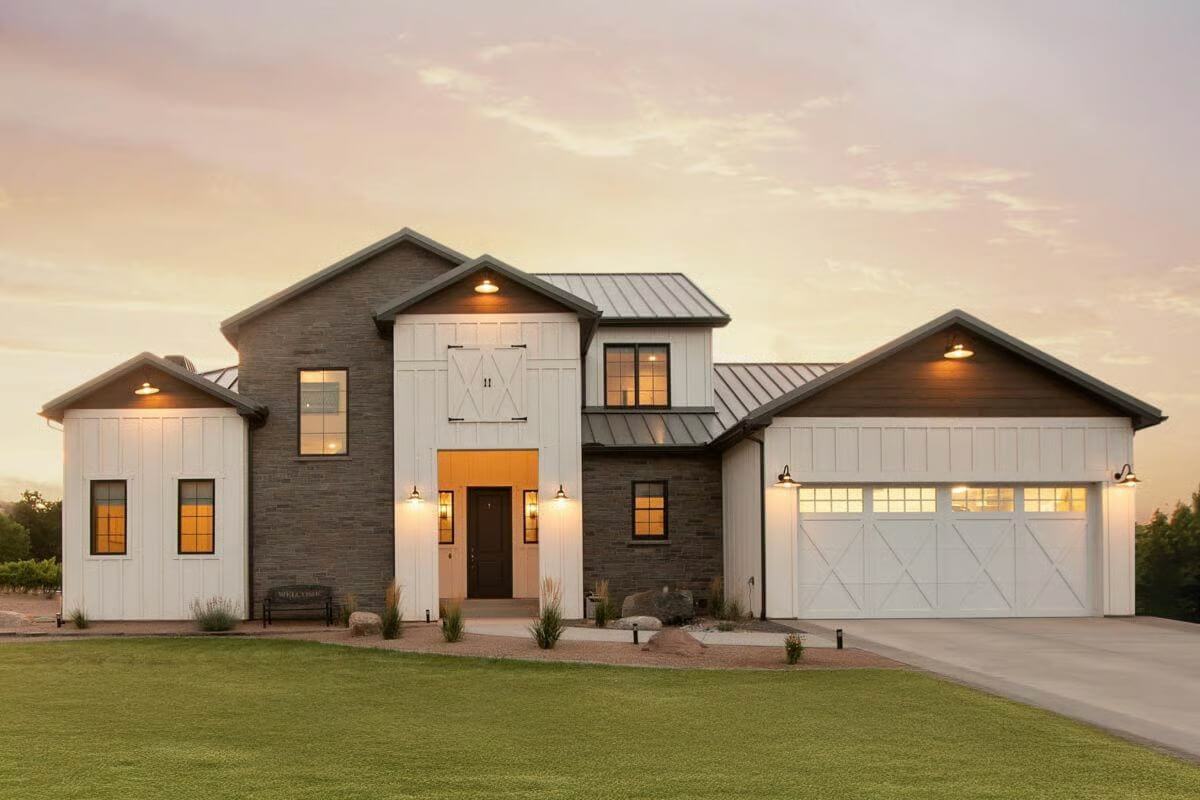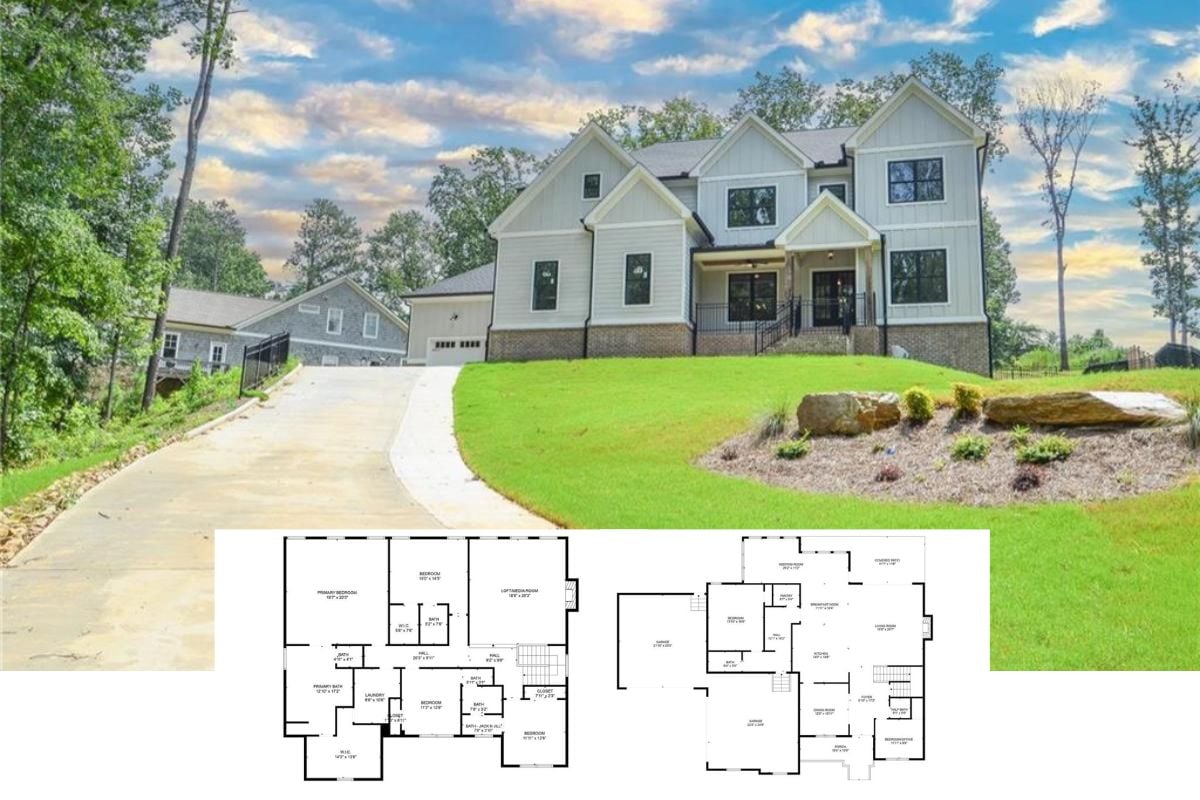
Specifications
- Sq. Ft.: 3,385
- Bedrooms: 4
- Bathrooms: 3
- Stories: 2
- Garage: 2
Main Level Floor Plan

Second Level Floor Plan

Front Entry

Living Room

Living Room

Kitchen

Kitchen

Kitchen

Primary Bathroom

Balcony

Rear View

Front Elevation

Right Elevation

Left Elevation

Rear Elevation

Details
This modern farmhouse blends rustic charm with contemporary sophistication, featuring a mix of vertical siding, stonework, and wood-tone accents. The symmetrical gables and board and batten detailing give the home a warm, inviting presence, while large windows and metal roofing add a sleek, updated touch. The covered front entry is framed by stone columns, setting a refined tone for the interior.
The main floor centers around an open-concept living area with a vaulted ceiling, anchored by a spacious living room. The kitchen includes a central island and a walk-in pantry, opening to both the dining area and a rear patio for easy entertaining. The primary suite is tucked away privately on one side of the home and features a large walk-in closet and a spa-like ensuite. A home office at the front adds versatility, and a guest bath is conveniently located nearby. The main level also includes a laundry room with easy garage access and built-in storage.
Upstairs, the second level offers three additional bedrooms, a shared full bath, and a spacious loft ideal for a media room or hangout space. A rear-facing balcony provides a unique outdoor retreat.
Pin It!

Architectural Designs Plan 833030WAT






