Welcome to this exquisite Craftsman-style home, offering an incredible 4,271 square feet of living space. This two-story beauty includes 4 spacious bedrooms, 3.5 luxurious bathrooms, and a 2-car garage. Experience the perfect blend of traditional design and natural elements, showcased through detailed woodwork and intricate stone accents.
Take in the Majestic Stonework on This Craftsman Facade

This home embodies the Craftsman style, known for its earthy blend of wood and stone materials, as well as its structural integrity and attention to detail. Dive into our article to appreciate the harmonious design elements, from the strong timber details on the porch to the expansive great room with a towering stone fireplace.
Spacious Layout: Check Out the Expansive Great Room
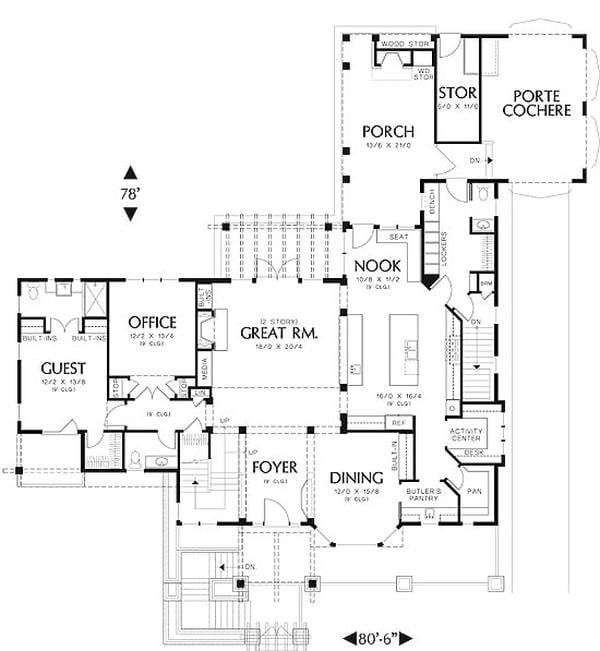
This floor plan highlights the thoughtful design of the Craftsman home, featuring a grand Great Room with a two-story ceiling that’s perfect for entertaining. Adjacent to it, the open-concept kitchen flows seamlessly into a cozy nook, creating an ideal space for casual dining. The layout also includes a dedicated office and a guest suite, providing both functionality and privacy. Note the convenient butler’s pantry leading into the dining room, which adds a touch of elegance. A covered porch at the back allows for comfortable outdoor living, demonstrating a seamless blend of indoor and outdoor spaces.
Explore the Thoughtful Flow in This Upper-Level Floor Plan
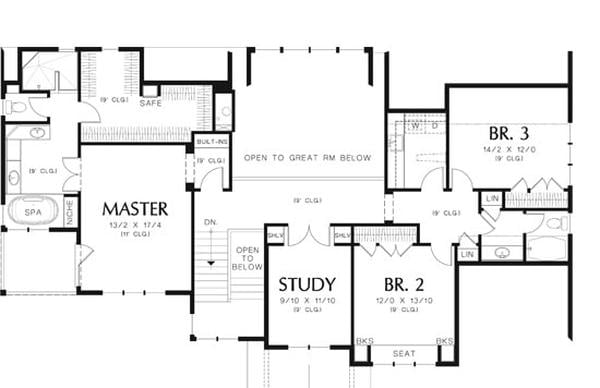
This upper-level floor plan reveals a well-organized layout that complements the Craftsman home’s spacious interior. The master suite is thoughtfully designed with amenities like a spa and a safe, creating a private retreat. Two additional bedrooms share a bath, and a study offers a flexible space for work or relaxation. The open view to the great room below adds a sense of connectivity and space, while a well-placed staircase ensures easy access between levels. Each element showcases the home’s commitment to functionality and comfort.
Practical Lower Level: Ample Storage and Spacious Garage
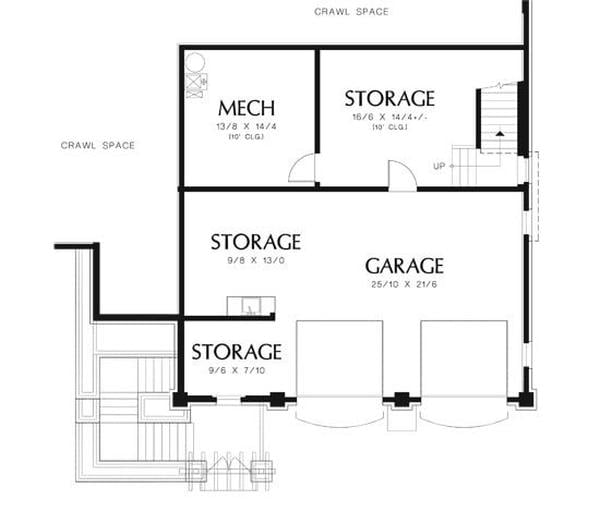
This lower-level floor plan offers practical solutions with generous storage areas and a large garage. The layout includes multiple storage rooms, perfect for keeping everything organized and clutter-free. The mechanical room is conveniently placed alongside these storage areas. A two-car garage provides ample space for vehicles and additional storage, seamlessly connecting to the rest of the home. This design emphasizes functionality, making it easy to manage and access essential home features.
Craftsman Sophistication: Note the Timber Accents and Stone Foundation

This Craftsman-style home stands out with its harmonious blend of architectural features. The facade showcases a mix of warm wood siding and substantial stonework that anchors the structure to its natural surroundings. A charming balcony extends from the second story, introducing additional outdoor space. The gabled rooflines add depth, while the wooden garage doors and railings highlight the home’s craftsmanship. Plush greenery complements the design, enhancing the overall appeal and grounding the home in its picturesque setting.
Admire the Strong Timber Detail on This Craftsman Porch
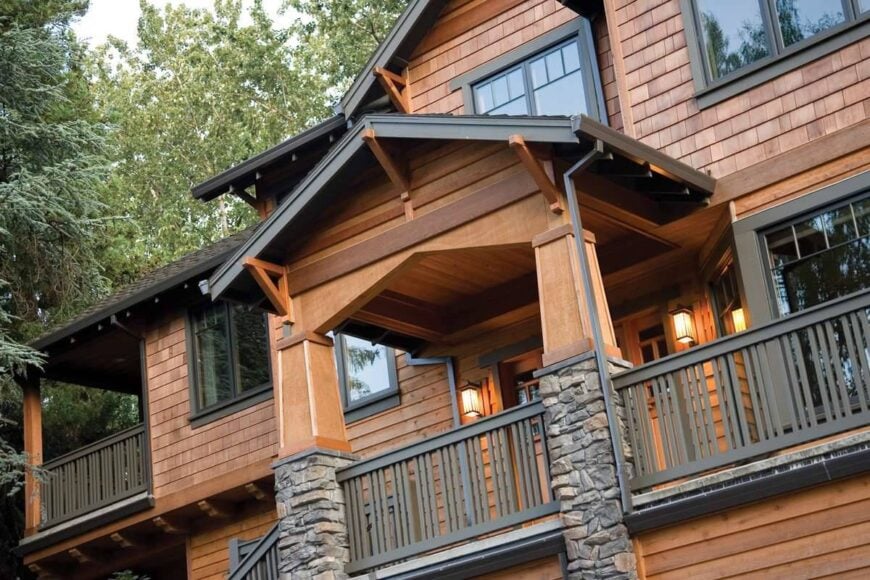
This image captures the essence of Craftsman architecture with its robust timber framework and detailed stone pillars supporting a big porch. The design includes gabled overhangs typical of the style, complemented by the warmth of natural wood siding. Multiple windows framed in dark trim enhance the rustic vibe, while integrated lighting adds a welcoming glow. The surrounding greenery not only offers privacy but also blends the structure seamlessly into its natural setting.
Appreciate the Robust Stone Pillars and Warm Wood Siding on This Craftsman Exterior
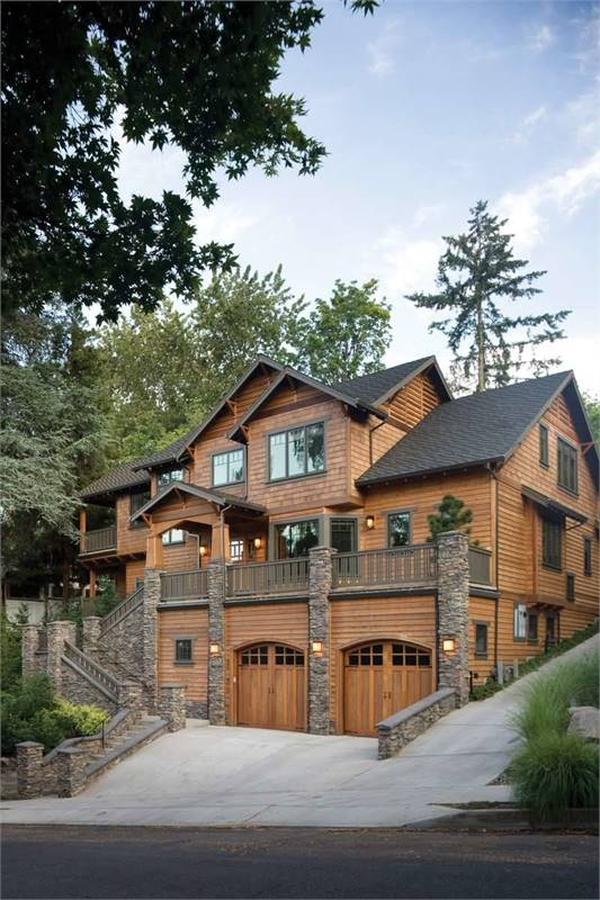
This image showcases a quintessential Craftsman home, emphasizing strong stone pillars that anchor the structure to its sloped lot. The warm wooden siding enhances the natural aesthetic, creating a seamless connection with the surrounding greenery. Dual wooden garage doors add a touch of symmetry and elegance, while the multiple gabled rooflines provide depth and character. Large windows grace the facade, inviting natural light to fill the interior spaces. The blend of elements not only defines Craftsman charm but also enhances the home’s integration into its lush landscape.
Enjoy the Outdoor Pergola and Skylights in This Craftsman Patio
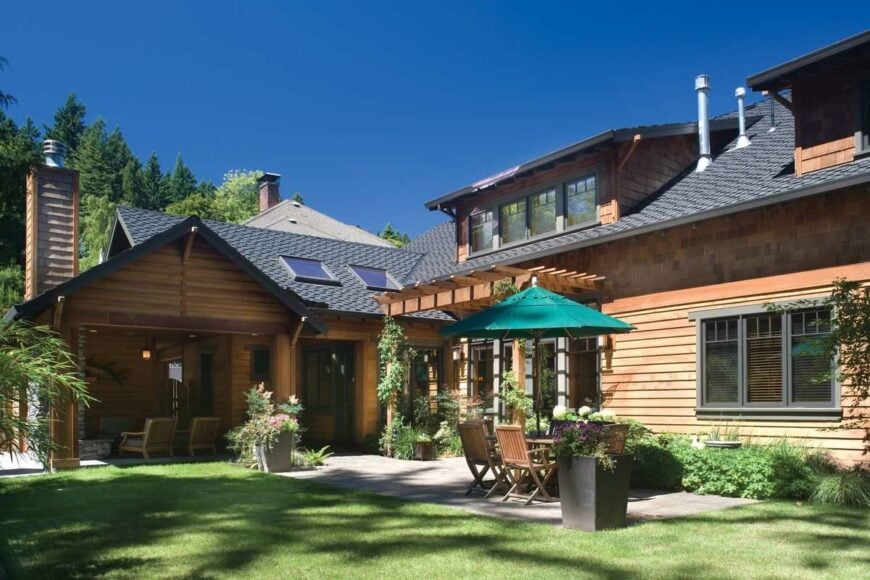
This Craftsman home features a charming outdoor patio area under a classic wooden pergola, creating the perfect spot for al fresco dining. Skylights on the adjacent roof allow natural light to flood into the interior spaces, enhancing the warmth of the wood siding. The backyard seamlessly blends with its natural surroundings, with lush greenery that adds privacy and relaxation to the outdoor experience. The sturdy structure of the chimney and thoughtful placement of windows maintain the architectural integrity of the Craftsman style.
High Ceilings and Built-In Shelving Surround This Stone Fireplace

This Craftsman great room exudes warmth and character with its impressive stone fireplace as the centerpiece. The high vaulted ceilings draw the eye upwards, enhancing the room’s spaciousness. Flanking the fireplace are custom built-in shelves, adding both functionality and style, perfect for displaying personal treasures. Large windows flood the room with natural light, emphasizing the rich wood accents and leather furnishings. This cozy setting is ideal for relaxing and enjoying the view of the greenery outside.
Intricate Woodwork Enhances This Craftsman Staircase

This image captures the essence of the Craftsman style with its beautifully crafted wooden staircase, showcasing impeccable attention to detail. The sturdy newel posts and balusters emphasize the quality of craftsmanship. Warm wood tones complement the intricate pattern of the staircase runner, adding richness to the entryway. A narrow console table with a simple vase and lamp completes the look, harmonizing with the straightforward lines and natural materials typical of Craftsman design. Large windows allow light to flow in, highlighting the carefully designed elements of this welcoming space.
Discover the Warmth of Built-In Cabinets in This Craftsman Dining Room
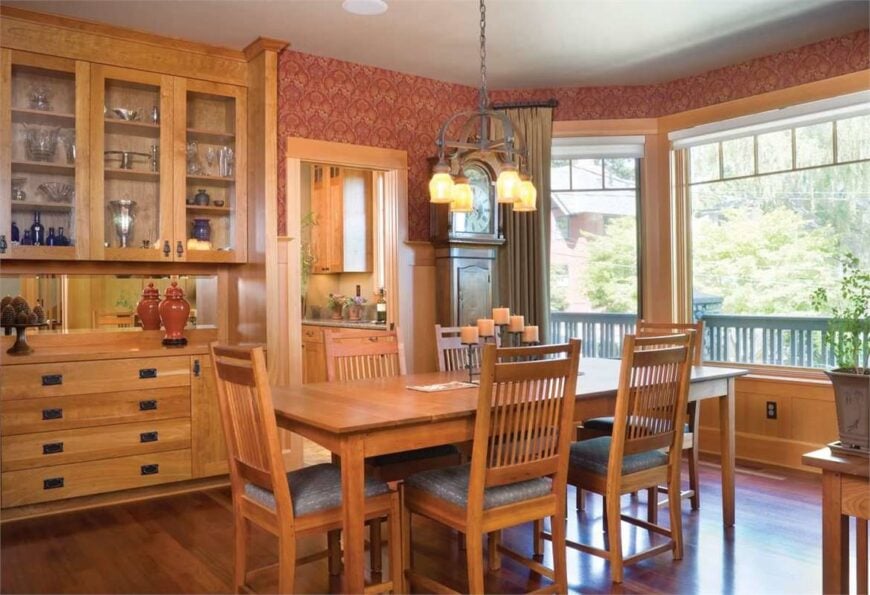
This inviting Craftsman dining room features beautifully crafted built-in cabinetry, offering both display and storage with its glass-front doors and sturdy wood drawers. The rich wood tones complement the elegant wallpaper, adding depth and character to the space. A classic Craftsman table and chairs anchor the room, flanked by large windows that bathe the area in natural light and offer views of the lush surrounding landscape. A graceful chandelier hangs above, enhancing the room’s warm, welcoming ambiance. Notice the seamless flow from the dining area to the adjacent kitchen, promoting a connected and functional layout.
Rich Wood Accents Bring Warmth to This Craftsman Kitchen
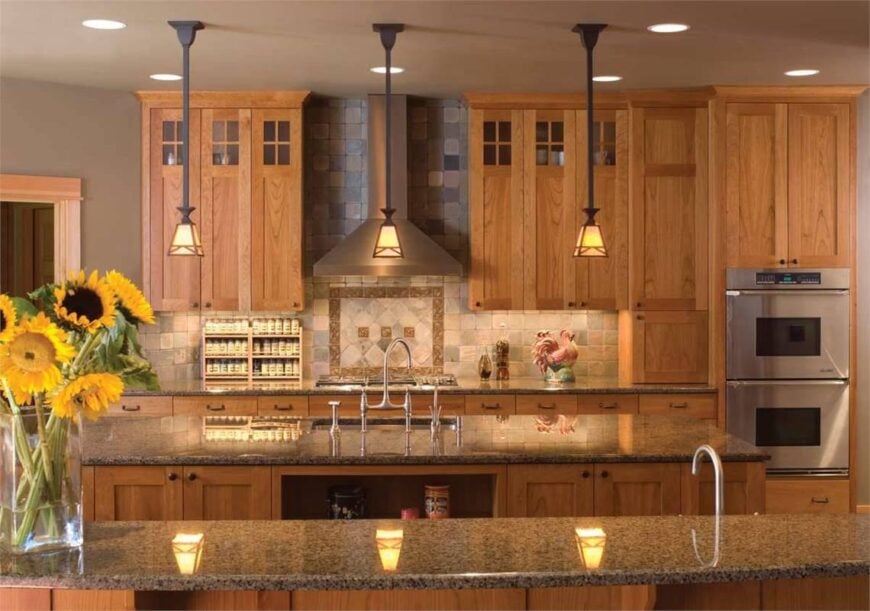
This Craftsman kitchen radiates warmth with its rich wooden cabinetry and earthy tones. The tall cabinets boast intricate glass-front panels, adding character and depth. A central island with a polished stone countertop serves as both a functional workspace and a gathering spot. Notice the detailed tile backsplash which enhances the rustic look, especially around the sleek stainless-steel range hood. Pendant lights above the island cast a gentle glow, complementing the natural light from the windows. This kitchen beautifully combines traditional design with modern functionality, creating a welcoming heart of the home.
Generous Island and Rich Wood Tones Define This Craftsman Kitchen
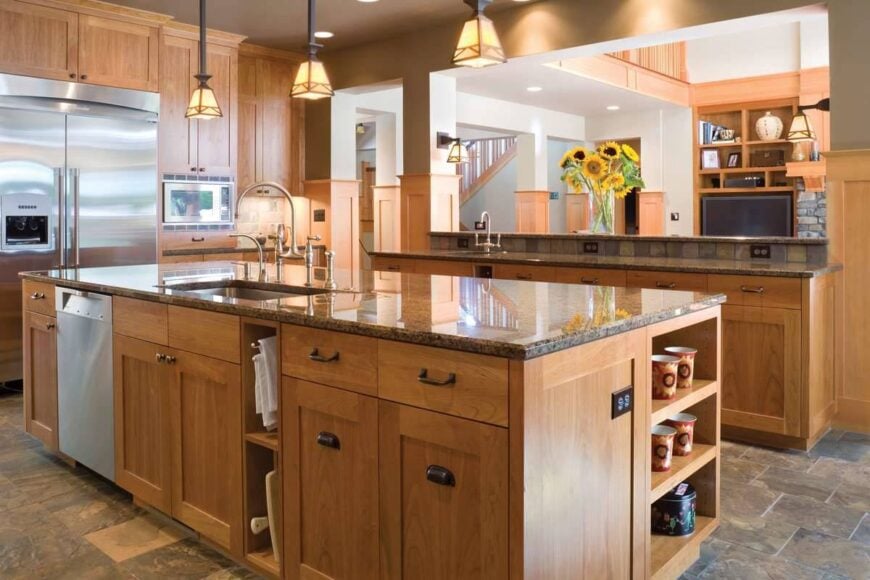
This Craftsman kitchen showcases a harmonious blend of functionality and warmth, centered around a substantial island with a polished stone countertop. The rich wood cabinetry reflects traditional Craftsman design, providing ample storage and charm. Pendant lights overhead add soft illumination, highlighting the island as a focal point for both cooking and gathering. Stainless steel appliances contribute a modern touch without disrupting the classic appeal. Large, integrated shelving holds vibrant decor, tying the space together with personal flair.
Bench Seating Offers Comfort in This Craftsman Nook
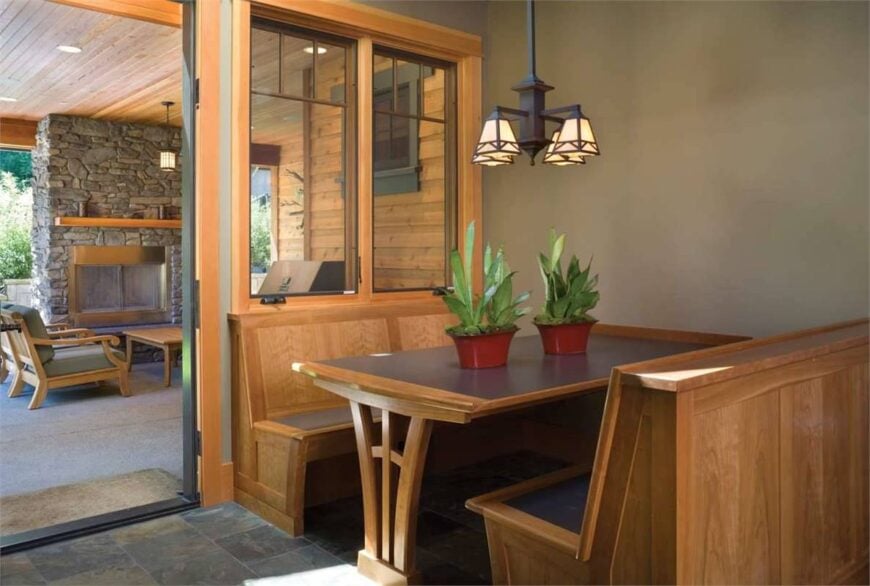
This cozy nook showcases classic Craftsman character with its built-in bench seating and warm wood finishes. The clean lines and sturdy construction of the table enhance the space’s functional appeal, while the elegant light fixture above adds a touch of refinement. Large windows frame the dining area, connecting the indoor space to the adjacent patio with a striking stone fireplace, promoting a seamless flow between the indoors and outdoors. The inclusion of potted plants on the table introduces a hint of greenery, enhancing the inviting atmosphere.
Notice the Glass-Front Cabinetry in This Craftsman Bathroom
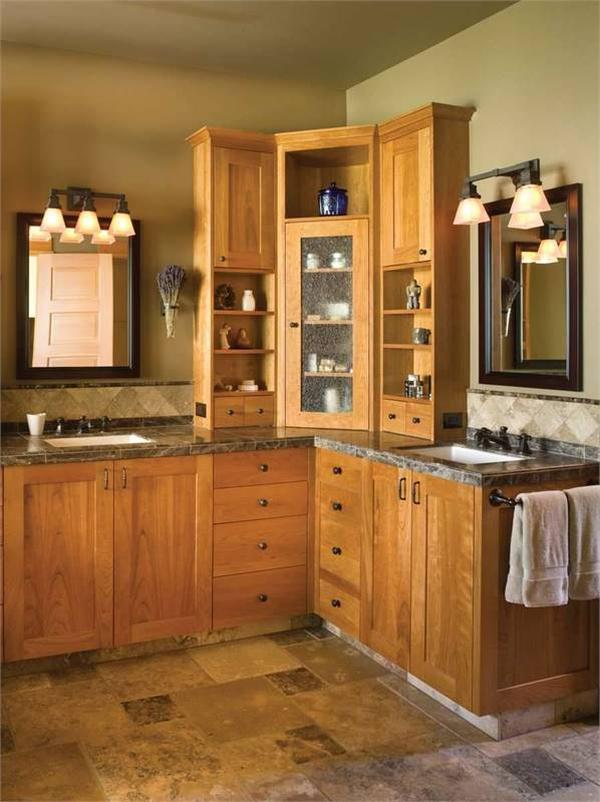
This Craftsman bathroom exudes warmth with its rich wood cabinetry and elegant design. The standout feature is the glass-front cabinet, offering both visual interest and functional storage. Stone countertops complement the earthy tones, while dual mirrors above the sinks add symmetry and style. The neutral tiled floor ties the space together harmoniously, creating a cohesive and inviting environment. Ambient lighting completes the scene, enhancing the natural beauty of the wood and creating a serene sanctuary.
Warm Wood and Thoughtful Lighting Highlight This Craftsman Bathroom
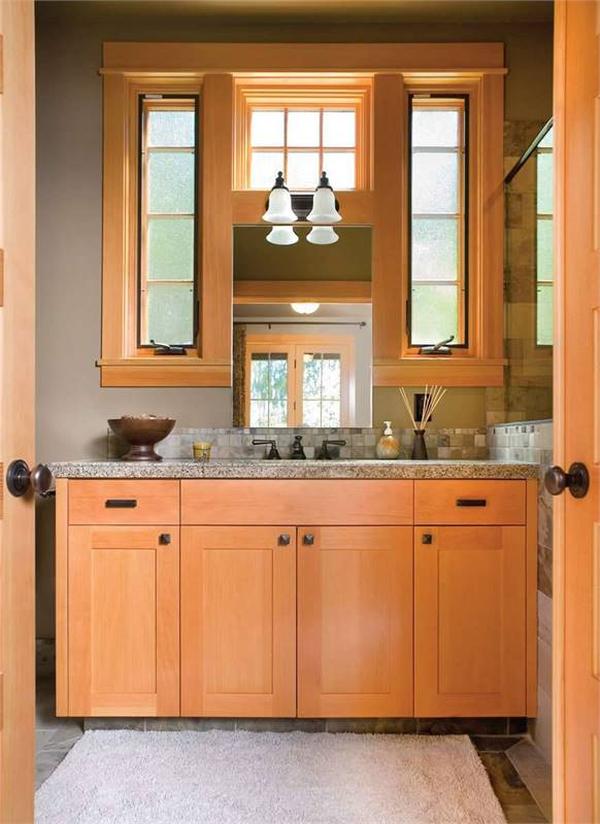
This Craftsman bathroom showcases a harmonious blend of warm wood cabinetry and strategic lighting. The dual sconces above the mirror provide a focused glow, complementing the intricate wood trim around the window. The granite countertop adds a touch of sophistication, seamlessly integrating with the warm tones. Functional elements like the dark hardware and tiled backsplash contribute to the room’s cohesive design. The window above the sink invites natural light, enhancing the serene and balanced environment characteristic of the Craftsman style.
Source: The House Designers – THD-6771






