Welcome to an inviting 2,884-square-foot Craftsman home that beautifully combines traditional charm with modern elements. With four bedrooms and two and a half to three and a half bathrooms spread over two stories, this residence offers thoughtfully designed spaces for comfort and functionality. The two-car garage and clever layout ensure both ample storage and practical elegance throughout.
A Fusion of Brick and Board and Batten Elevates This Home’s Facade

This stunning home illustrates a contemporary take on the classic Craftsman style. It features a harmonious blend of white brick and dark board and batten siding, accentuated by symmetrical gables and large windows, which invite natural light into the heart of the home.
Explore the Spacious Main Floor with Its Dining Room and Cozy Nook
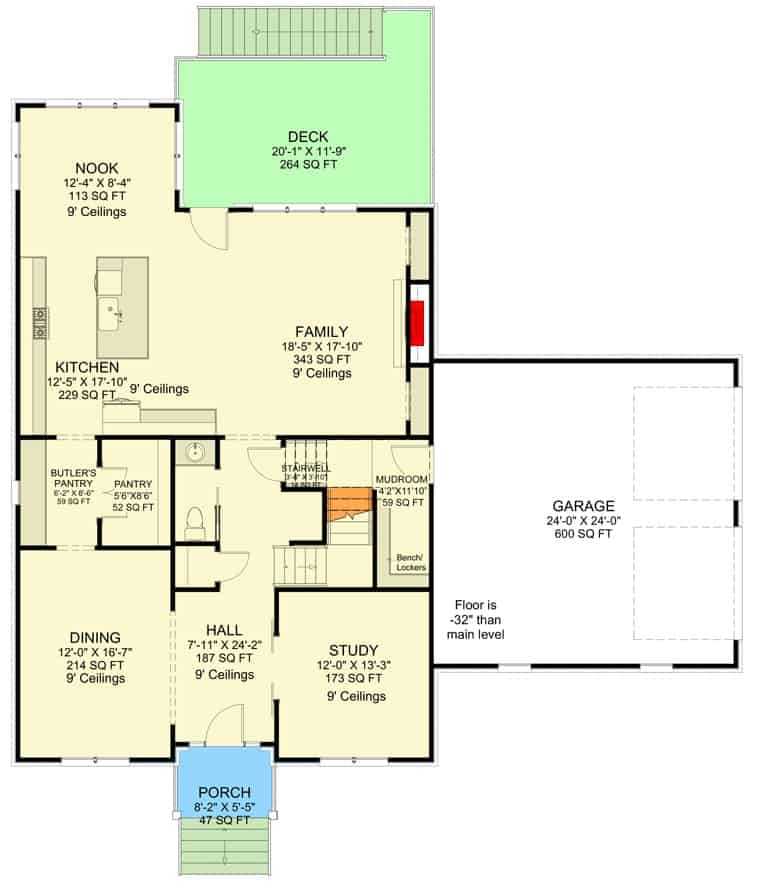
This floor plan highlights a well-organized main level featuring a seamless flow between the family room, kitchen, and dining areas. The inclusion of a butler’s pantry beside the kitchen is a thoughtful touch for entertaining, while the nook offers a sunny spot for casual meals. The study and adjacent mudroom provide functional spaces, completing this Craftsman-inspired design with practical elegance.
Buy: Architectural Designs – Plan 300009FNK
Step Into the Upper Level with Spacious Bedrooms and a Secret Bonus Area

This floor plan showcases a well-thought-out upper level with four generously sized bedrooms, providing ample personal space. The primary suite features a large en-suite bath and walk-in closet, ensuring privacy and convenience. Don’t miss the versatile bonus room, perfect for a home office or play area, boasting vaulted ceilings and easy access to attic storage.
Discover the Versatile Basement Layout with a Bright Patio
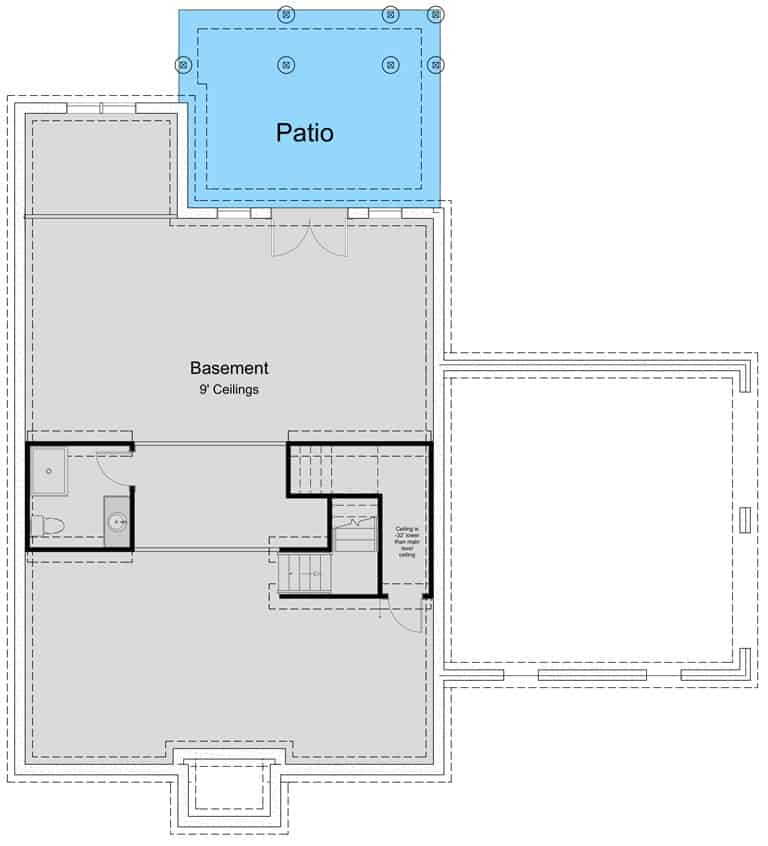
This basement floor plan offers an open space ideal for varied uses, complete with convenient access to a restroom. The highlight is the seamless connection to an outdoor patio, perfect for effortless indoor-outdoor living. With 9-foot ceilings, this area feels inviting, ideal for entertainment or relaxation.
Buy: Architectural Designs – Plan 300009FNK
Gabled Roofs and Crisp Lines Define This Craftsman Home

This home features a dynamic facade with a blend of light brick and dark board and batten siding. Wooden accents enhance the entryway, adding texture and warmth to the modern Craftsman style. The sharp gabled roofs tie the design together, providing a crisp, geometric element that stands out against the natural landscape.
Appreciate the Contrast of Brick and Dark Trim
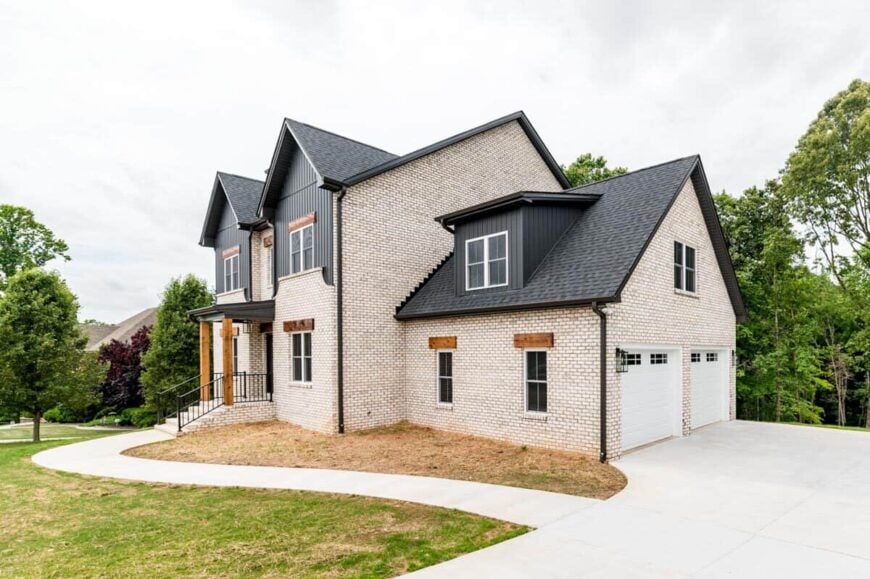
This home’s exterior combines white brick with bold, dark trim, creating a striking visual contrast. The design features gabled roofs and a symmetrical layout that adds to its Craftsman appeal. Wooden accents around the porch bring warmth, highlighting the entrance and tying the modern elements into the natural surroundings.
Step Onto the Elevated Deck for Tree-Top Views
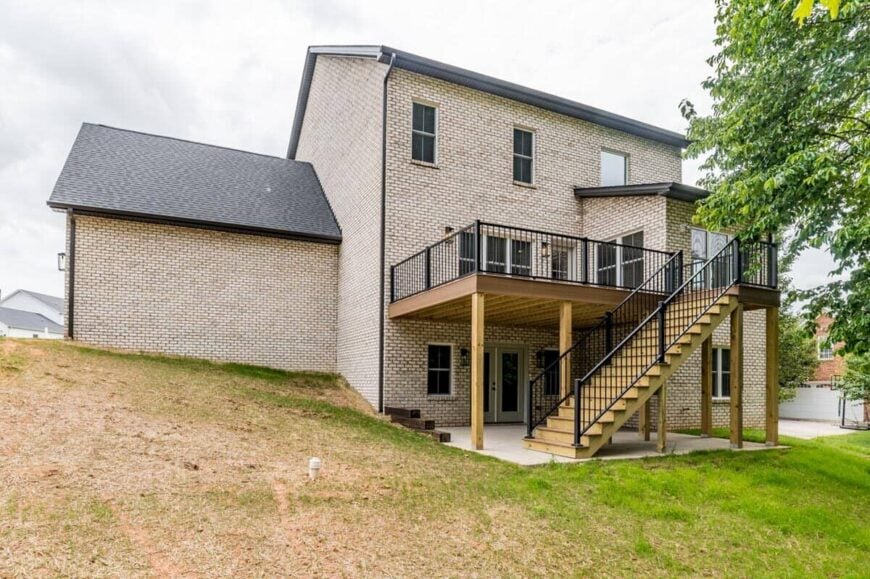
This rear elevation showcases an elevated deck that extends the living space outdoors, complete with black railings. The light brick facade complements the deck’s wooden support beams, blending effortlessly into the green landscape. A staircase seamlessly connects the deck to the backyard, making it perfect for easy access to outdoor activities.
Barn Door Brings a Contemporary Touch to the Entryway
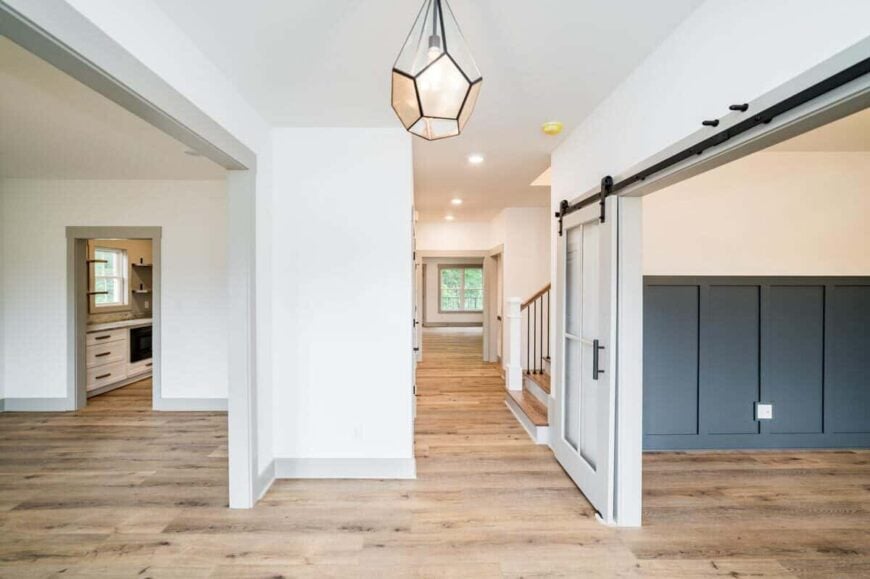
This entryway combines modern design elements with rustic charm through the use of a sliding barn door and wide plank wood flooring. The geometric pendant light adds a contemporary touch, illuminating the clean lines and open space. The muted wall paneling creates a subtle contrast, enhancing the Craftsman style with a modern twist.
Admire the Contemporary Barn Door and Sleek Light Fixtures
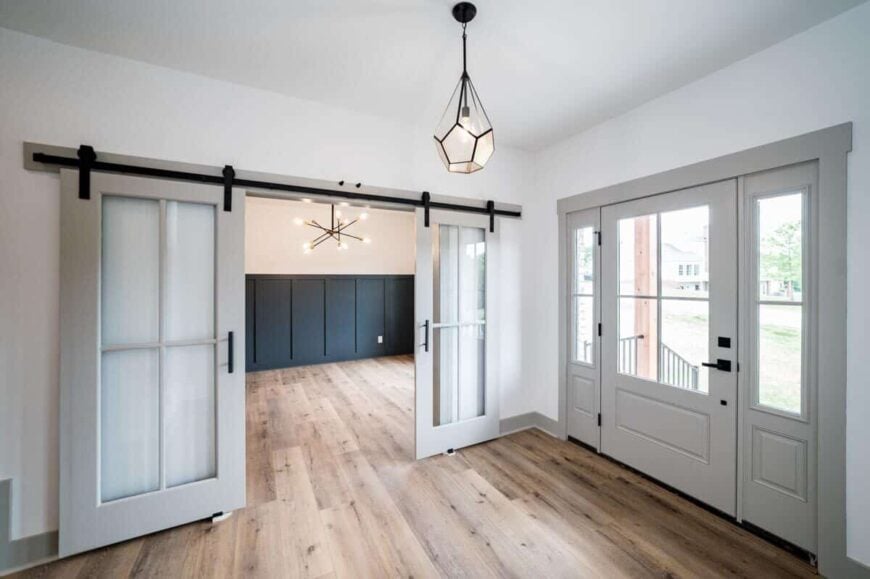
This entryway combines contemporary design with rustic elements, featuring a modern sliding barn door with frosted glass panels. Wide plank wood flooring complements the minimalist aesthetic, enhancing the space’s natural appeal. A geometric pendant light adds a stylish touch, while the adjacent room boasts a striking light fixture that echoes the home’s sophisticated charm.
Bold Paneling and a Striking Light Fixture in This Versatile Space
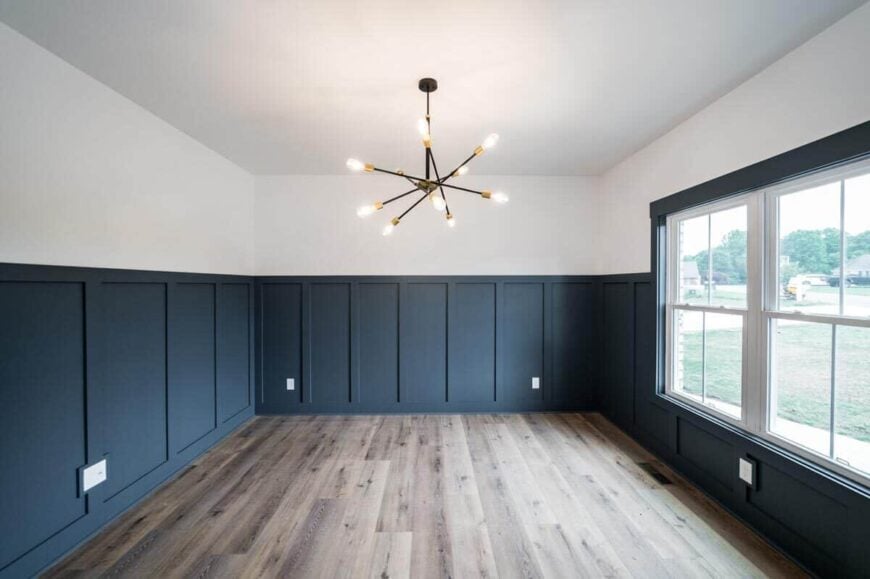
This room features dramatic dark paneling that contrasts with the crisp white walls, lending a modern twist to the Craftsman style. At the center, an eye-catching starburst light fixture serves as both illumination and art, creating visual interest. Tall windows allow natural light to flood the space, making it a perfect canvas for a dining area, office, or studio.
Notice How the Contemporary Chandelier Takes Center Stage in This Minimalist Entryway
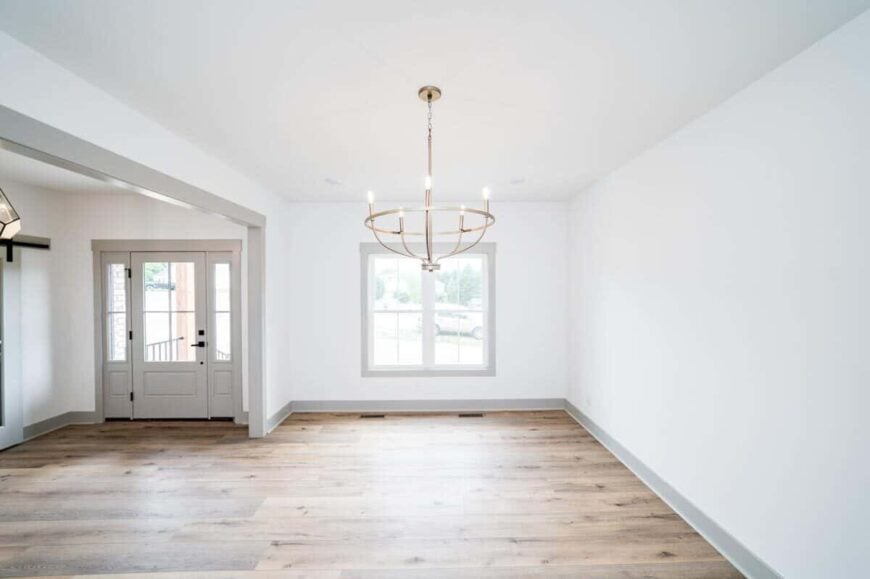
This minimalist entryway features a chic, metallic pendant light that immediately draws the eye, adding a touch of sophistication. The wide plank wood flooring offers warmth and complements the soft gray trim around the doors and windows. Natural light flows through the glass door, harmonizing with the clean, open aesthetic of the space.
Hardwood Floors Guide You to an Inviting Living Area
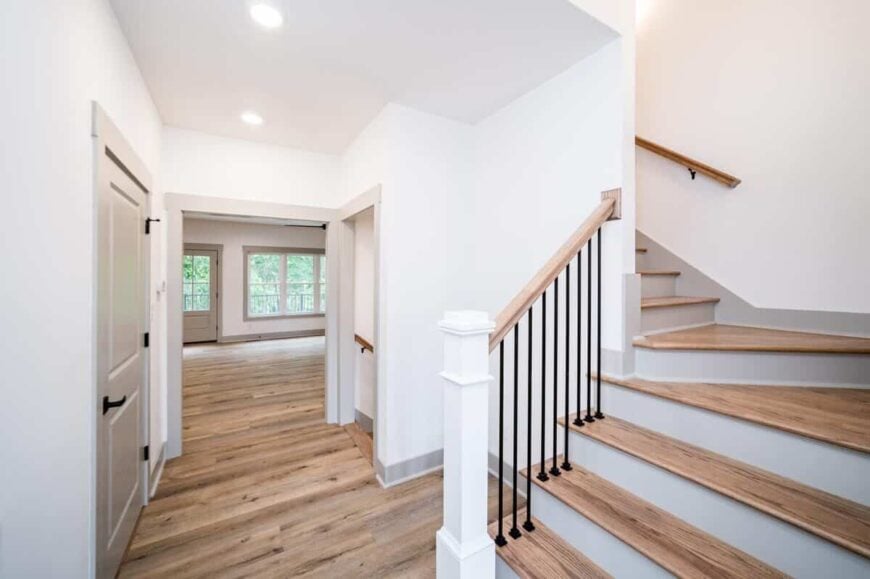
This entryway showcases sleek hardwood floors that guide you into a spacious and light-filled living area. The wooden staircase features elegant black spindles, adding a modern touch to the Craftsman-inspired design. Large windows in the adjacent room invite ample natural light, creating a welcoming atmosphere throughout the space.
Slate Fireplace and Built-In Niches Highlighted in the Living Room
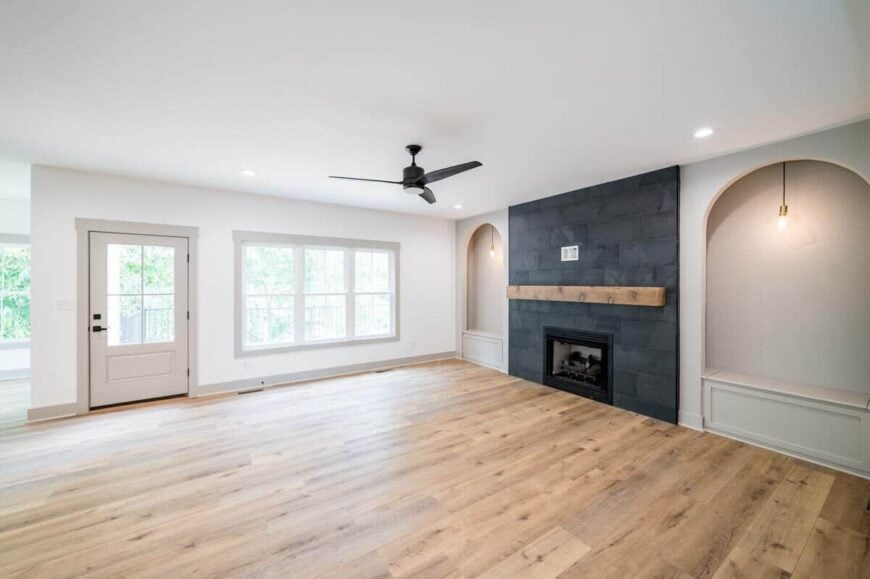
This light-filled living room features a striking slate fireplace with a wooden mantel, serving as a focal point that exudes modern charm. On either side, built-in arched niches with warm lighting add depth and character to the space. The wide plank flooring and large windows enhance the airy feel, making it a perfect blend of style and comfort.
Explore the Craftsmanship in This Kitchen, Highlighting Open Shelving

This kitchen elegantly combines functionality with style, featuring open shelving that adds a modern touch. The wide plank flooring complements the crisp white cabinetry, creating a warm and inviting atmosphere. Pendant lights above the island provide focused illumination, while brass accents add a hint of sophistication to this thoughtfully designed space.
Enjoy Nature’s View from This Sunlit Room with Crisp Trim Details
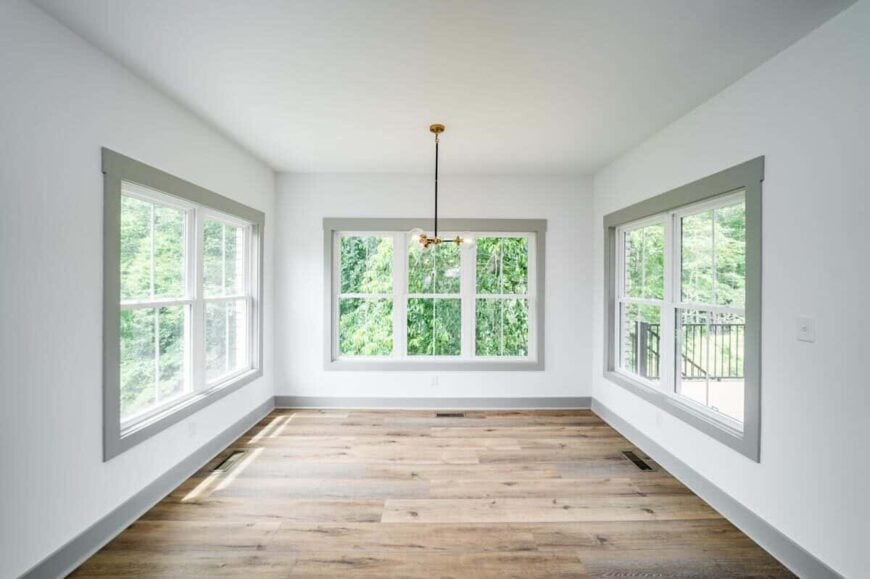
This space is framed by expansive windows on three sides, offering an uninterrupted view of the lush greenery outside. The crisp gray trim and neutral walls provide a clean backdrop, highlighting the warmth of the wooden flooring. A simple, elegant pendant light centers the room, making it ideal for a breakfast nook or intimate gathering area.
Notice the Open Shelving and Marble Countertops in This Sleek Butler’s Pantry
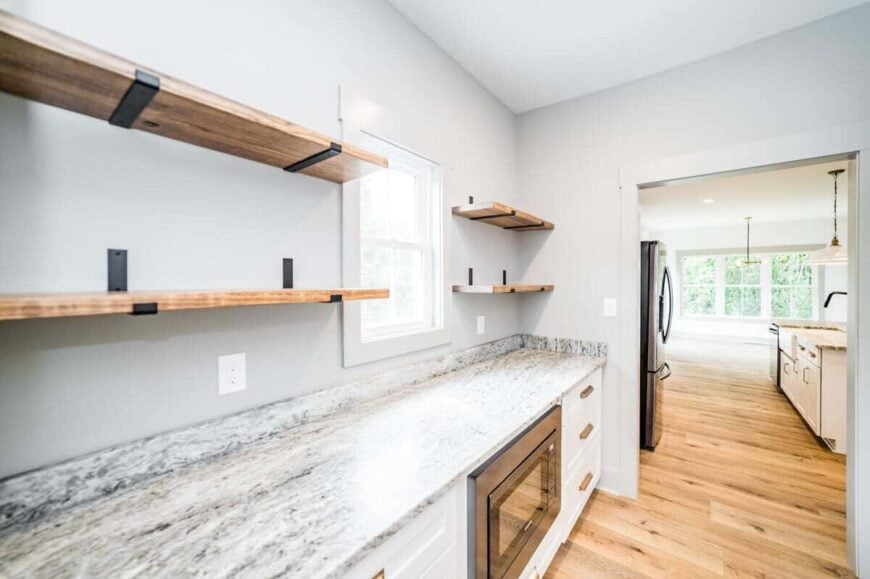
This butler’s pantry combines functionality with style, featuring rustic open shelving that offers both storage and display opportunities. The marble countertops pair seamlessly with the contemporary hardware on the white cabinetry, enhancing the room’s modern appeal. A welcoming kitchen awaits just beyond, creating a cohesive flow in this Craftsman-inspired home.
Thoughtful Design Shines in This Walk-In Pantry

This walk-in pantry features clean lines and streamlined shelving, maximizing storage space with a simple, accessible layout. The double doors lead you into an open space that is both functional and organized. Light wood flooring ties the pantry into the adjacent areas, maintaining a cohesive Craftsman aesthetic throughout the home.
Bold Teal Vanity Adds a Pop of Color to a Minimalist Bathroom
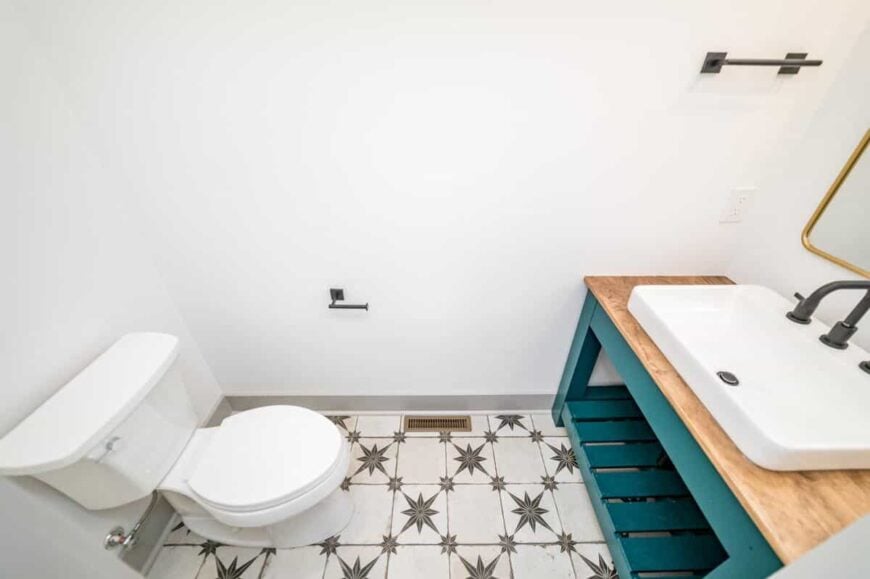
This bathroom marries minimalism with a splash of color, featuring a striking teal vanity that catches the eye. The rustic wood countertop contrasts beautifully with the geometric black fixtures, bringing warmth to the space. Patterned floor tiles add a touch of whimsy, complementing the clean, simple lines of this thoughtfully designed area.
Spot the Efficient Use of Space in This Functional Mudroom
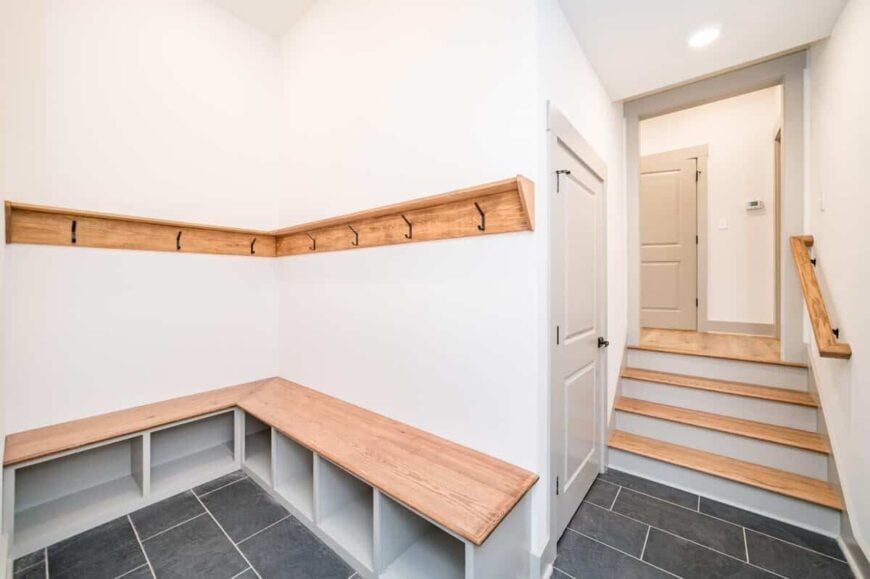
This mudroom features a built-in bench with cubbies underneath, perfect for managing entryway clutter. The wooden accents of the hooks and bench add warmth to the otherwise neutral palette, creating a welcoming yet practical space. Slate tile flooring complements the overall design, enhancing durability and ease of maintenance in this high-traffic area.
Natural Light Elevates the Simplicity of This Craft Room
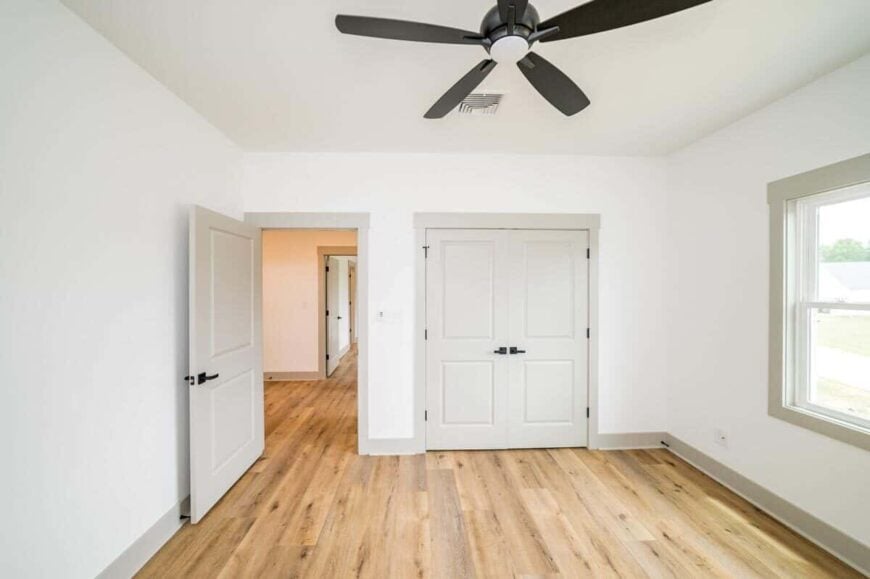
This room features crisp white walls and a ceiling fan, creating a minimalist canvas ready for personalization. Wide plank wood flooring adds warmth, complemented by soft gray trim around doors and windows. Ample natural light enters through the window, enhancing the room’s serene atmosphere, perfect for a hobby space or home office.
Practical Corner Sink Featured in a Well-Lit Laundry Room
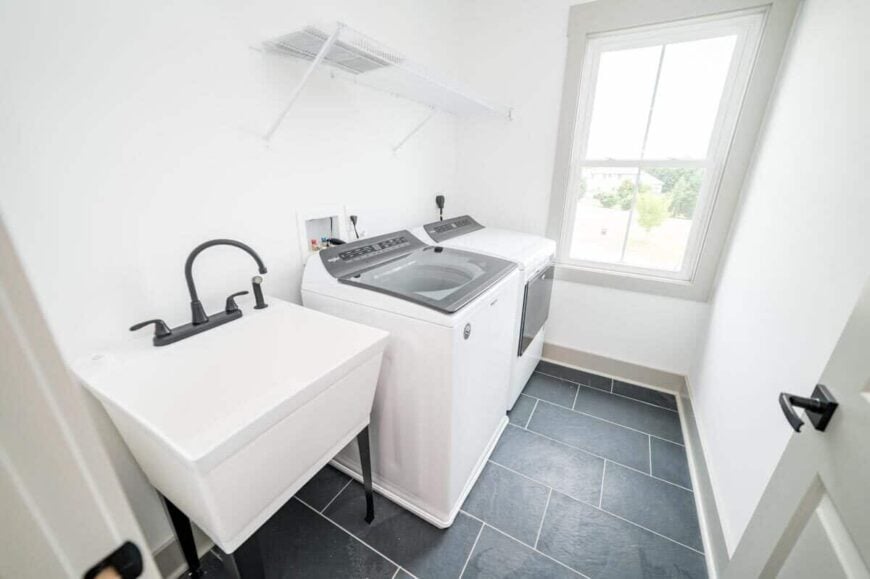
This laundry room features a practical layout with a corner sink, offering convenience for handwashing or pre-treatment tasks. The dark slate tile floor contrasts with the crisp white walls, creating a clean and modern look. Natural light streams through the window, brightening the space and ensuring a pleasant atmosphere while tackling chores.
Subtle Trim and Neutral Palette Create a Harmonious Look
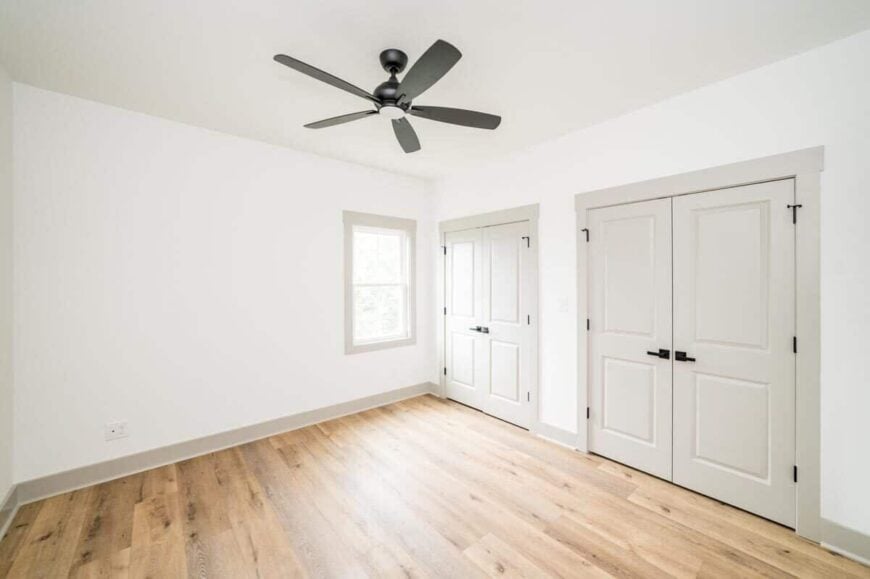
This room features crisp white walls complemented by soft gray trim, creating a clean and cohesive look. The wide plank wood flooring adds warmth and texture, contrasting with the room’s minimalistic design. A black ceiling fan provides a modern touch, enhancing the room’s functional elegance while ensuring a comfortable atmosphere.
Check Out the Bold Accent Wall in This Spacious Room

This room showcases a striking contrast with its bold, dark accent wall against crisp white surroundings. The wide plank wood flooring adds warmth and texture, creating a perfect canvas for personal touches. A ceiling fan provides both style and function, complementing the modern Craftsman design.
Check Out the Double Vanity with Chic Round Mirrors
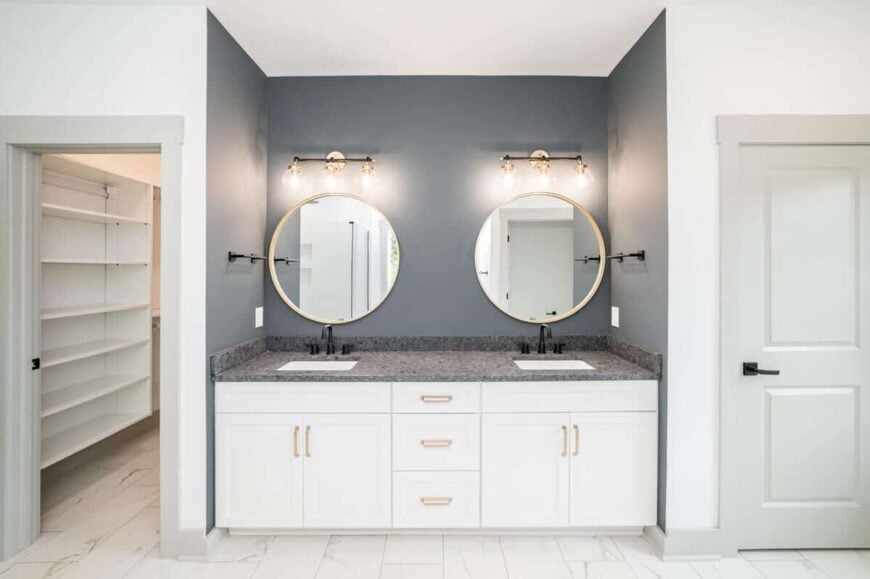
This bathroom features a double vanity with round mirrors framed in soft gold, adding a touch of elegance. The dark gray accent wall offers a striking contrast against the crisp white cabinetry, enhancing the room’s modern vibe. Subtle lighting above each mirror adds warmth, while the adjacent walk-in closet provides seamless functionality.
Admire the Freestanding Tub and Sleek Glass Shower
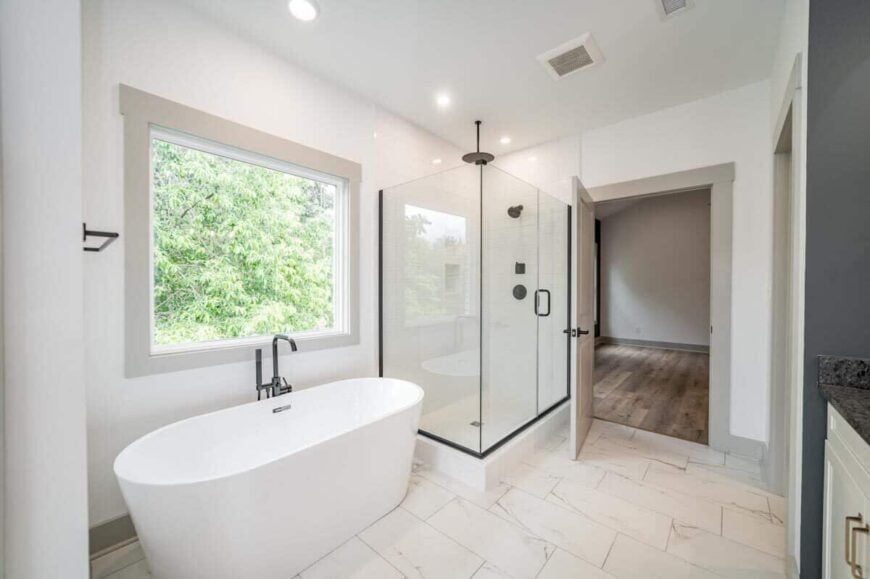
This bathroom embraces a modern look with its standout features, including a freestanding tub positioned under a generous window, letting in abundant natural light. The glass shower enclosure provides an area for relaxation, complemented by matte black fixtures, adding a contemporary touch. Light tiles on the floor and wall create a serene atmosphere, enhancing the room’s minimalist appeal.
Versatile Open Layout Enhanced by Vaulted Ceilings
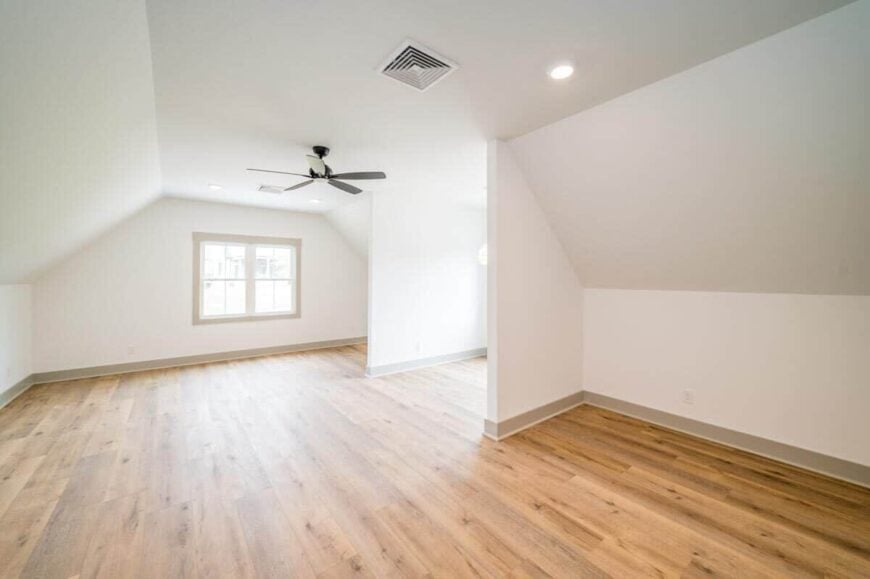
This room features vaulted ceilings that give a sense of grandeur, paired with wide plank wood flooring that adds warmth and texture. The neutral palette complements the modern ceiling fan, creating a cohesive and inviting atmosphere. Strategically placed windows allow natural light to enhance the room’s versatility, making it ideal for a living area, studio, or office.
Dual Garage Space Offers Plenty of Room for Vehicles and Storage
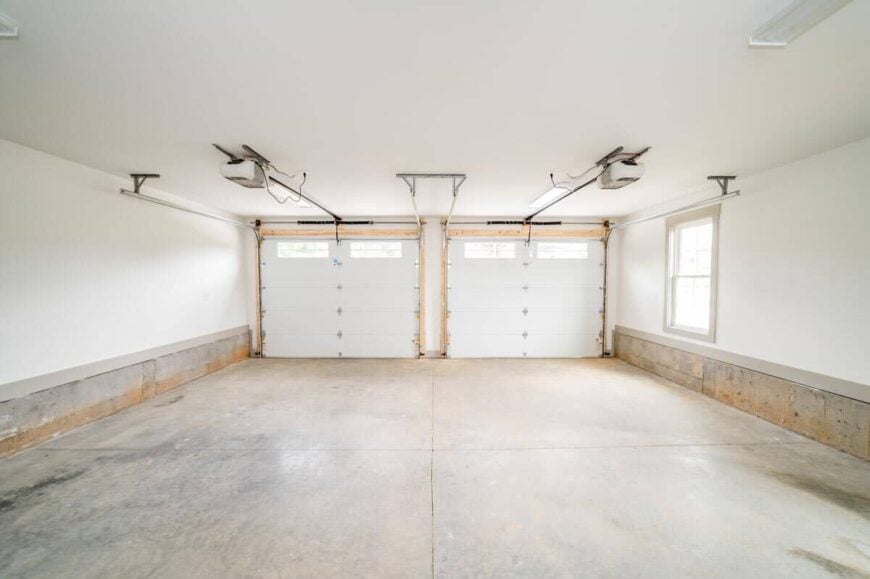
This dual garage features a wide-open layout with smooth concrete floors, perfect for accommodating multiple vehicles. The clean, white walls and ample overhead lighting create a bright and functional space. High garage doors with small windows ensure natural light streams in, enhancing the practical design of this essential home feature.
Step Onto the Elevated Deck with Its Expansive Views

This inviting elevated deck offers a seamless transition from indoor to outdoor living, with black railings that add a modern touch. The soft gray brick facade complements the warm wooden deck, creating a harmonious blend of materials. Overlooking a serene expanse of greenery, this space is perfect for relaxation and outdoor gatherings.
Buy: Architectural Designs – Plan 300009FNK






