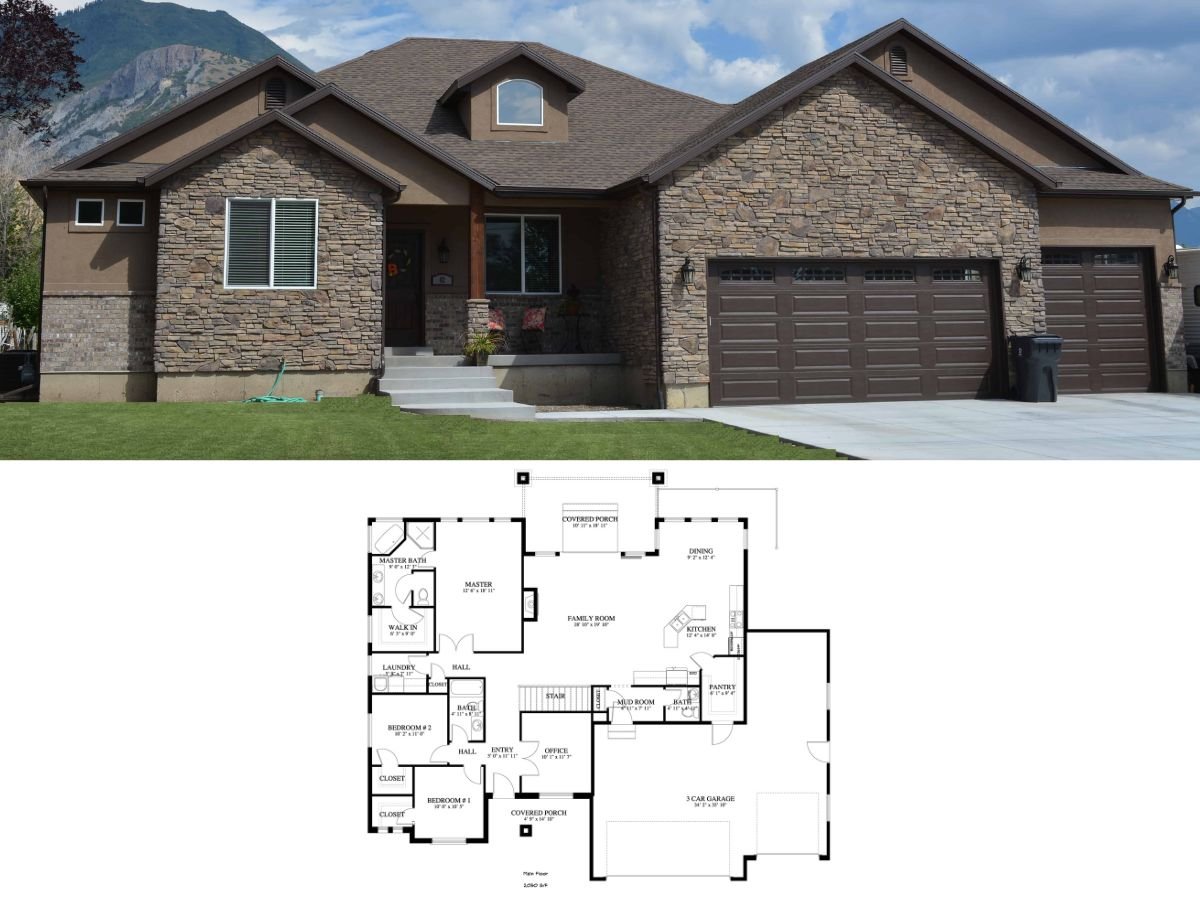
Specifications:
- Sq. Ft.: 3,322
- Bedrooms: 3
- Bathrooms: 3.5
- Stories: 1
Welcome to photos and footprint for a single-story 3-bedroom The Barlett European home. Here’s the floor plan:




Stone exterior, decorative wooden trims, cupolas, arches, and ornate detailing grace the 3-bedroom European home. The angled garage does not only adds to the curb appeal but it is loaded with functional spaces as well such as storage closets and a bonus room above.
Upon entry, a soaring foyer with a linear closet greets you. It opens to a spacious study and the coffered great room warmed by a fireplace. The kitchen offers a walk-in pantry, an immense prep island, and a pocket office leading to the screened porch. It serves the dining area across that’s topped with a tray ceiling.
Another tray ceiling crowns the primary suite. It occupies the right side of the house while two bedrooms lie on the other side for privacy.
The nearby mudroom filled with lockers and bench seating takes you to the three-car garage and a sizable laundry room. A staircase leading to the upstairs bonus room can also be found here.
House Plan # W-1372






