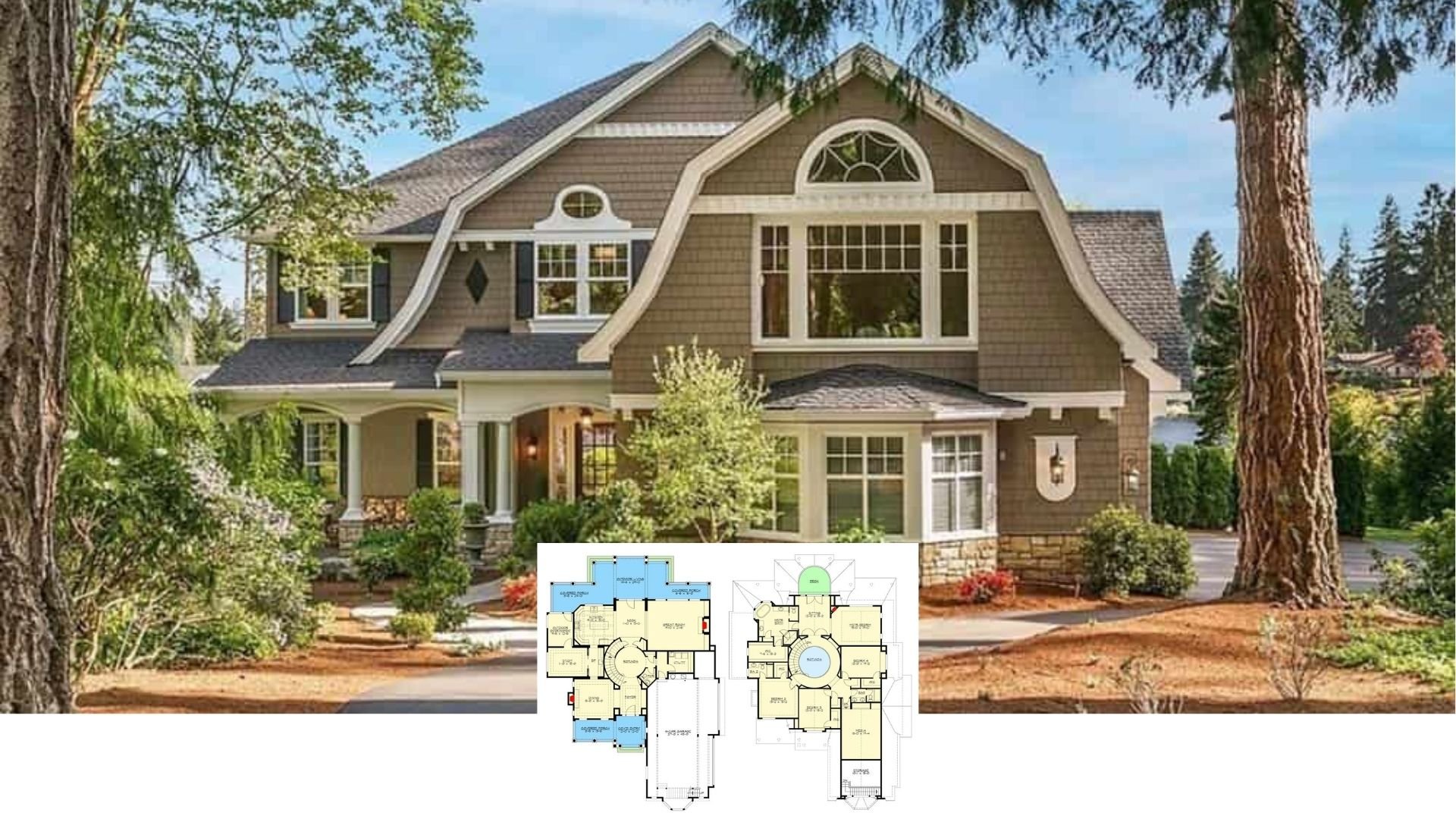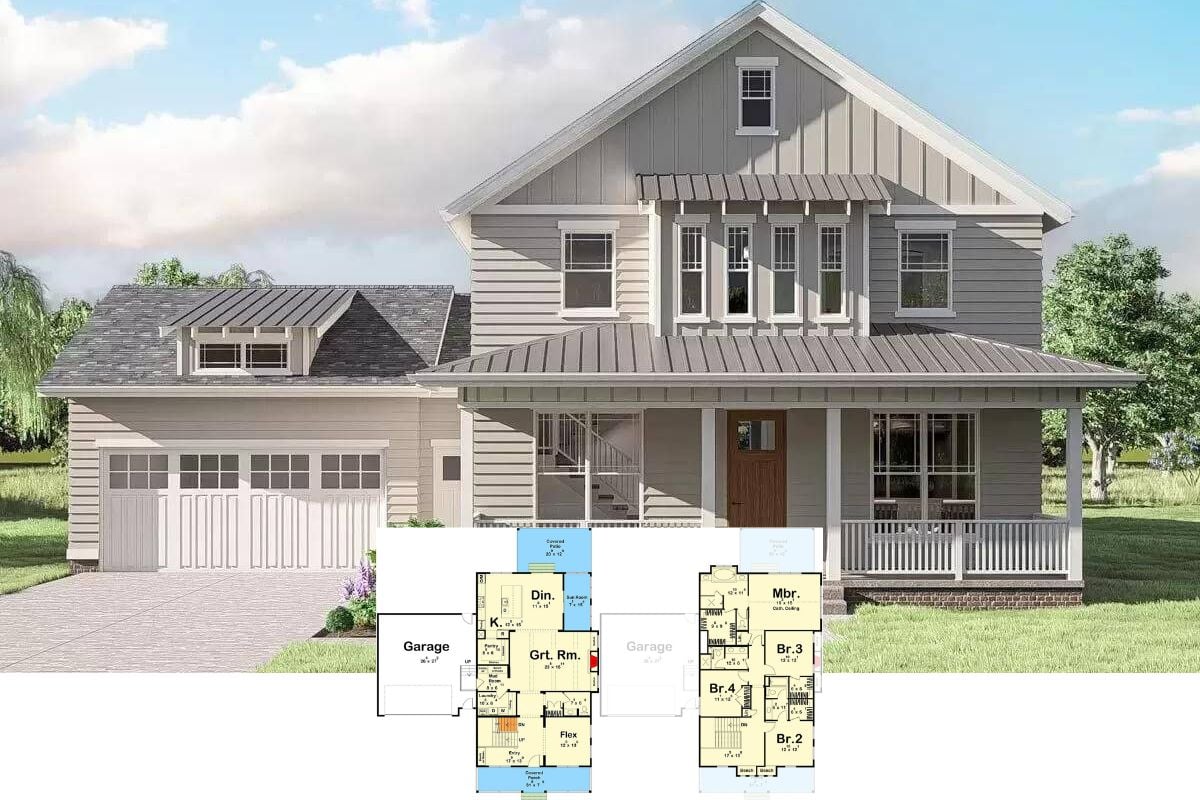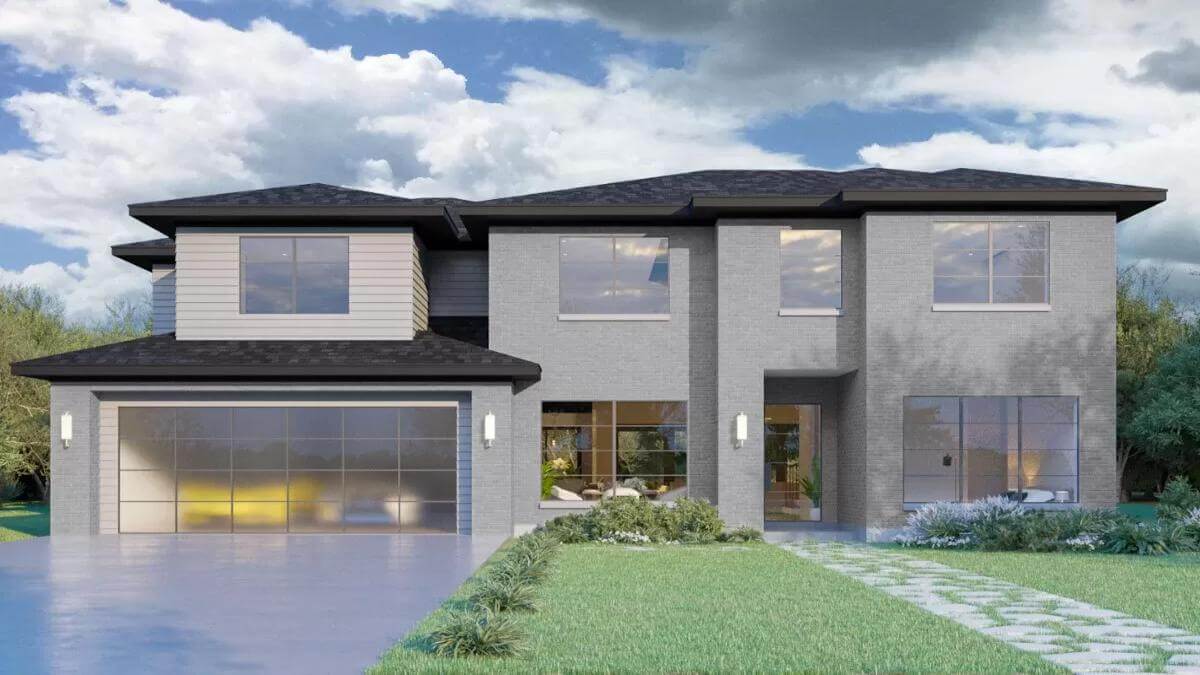
Specifications
- Sq. Ft.: 4,233
- Bedrooms: 5
- Bathrooms: 5
- Stories: 2
- Garage: 2
The Floor Plan


Photos
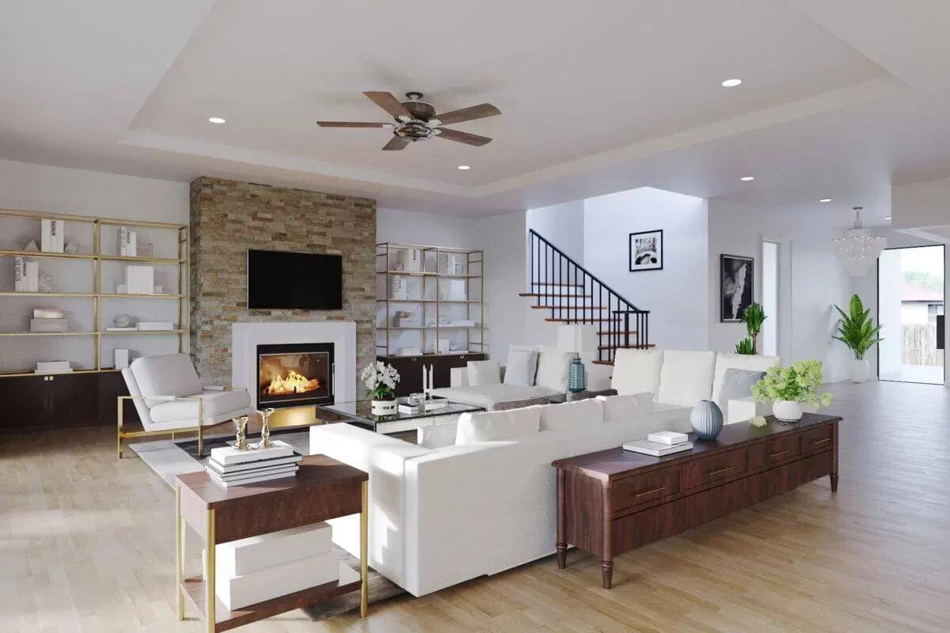
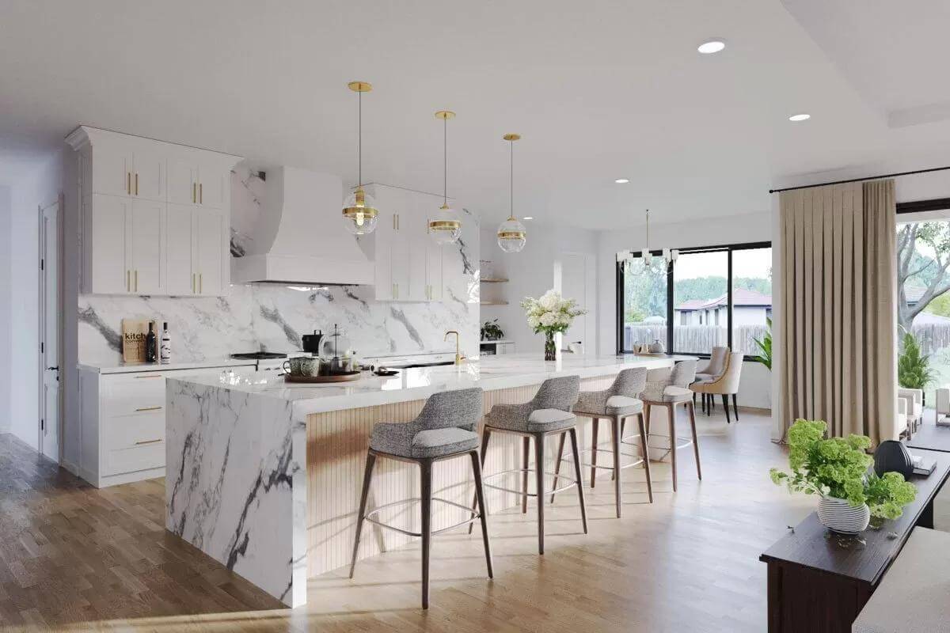
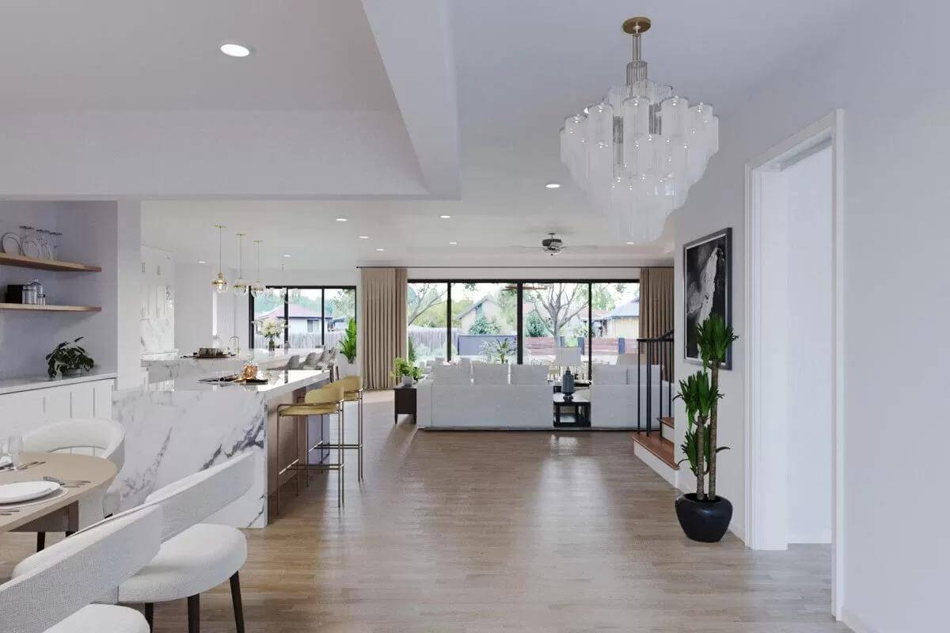
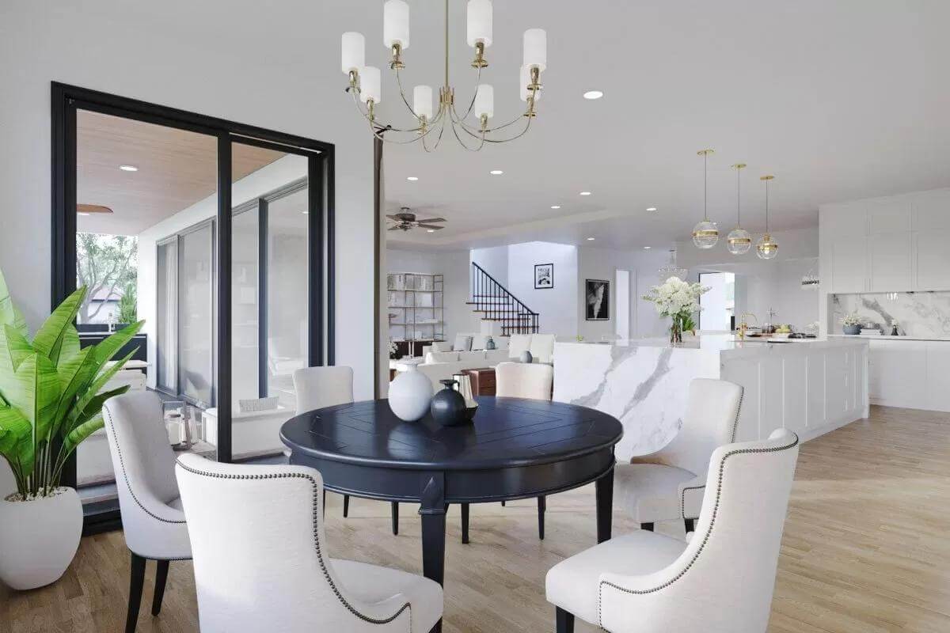
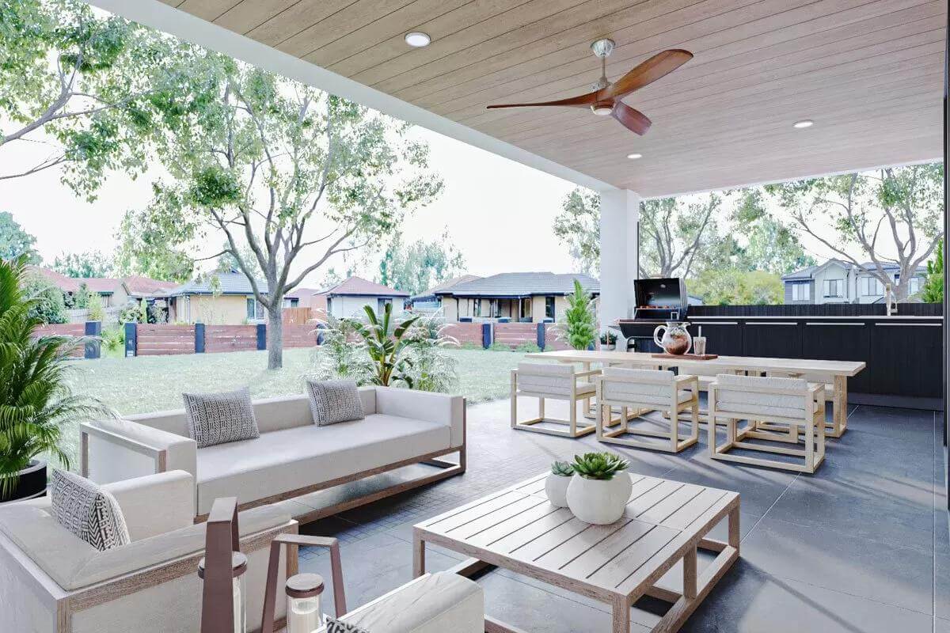
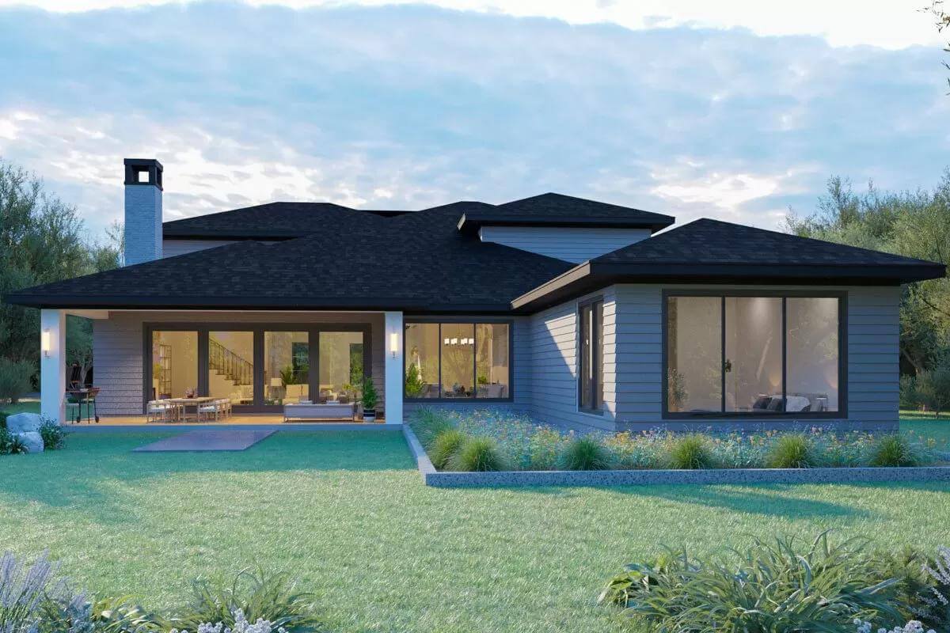
Details
Brick and siding, hipped rooflines, and huge windows that bring in ample natural light embellish this 5-bedroom contemporary home. It includes a 2-car front-facing garage that connects to the home through the mudroom.
As you step inside, a foyer with a formal dining room on its left greets you. It guides you into an open floor plan where the great room, kitchen, and breakfast nook unite. A fireplace emits cozy vibes while large doors on the back create seamless indoor-outdoor living.
The primary suite is tucked on the home’s rear for optimum privacy. It has an elegant tray ceiling and a well-appointed bath with a roomy walk-in closet.
Upstairs, three more bedrooms reside along with a game room that provides additional entertaining space.
Pin It!
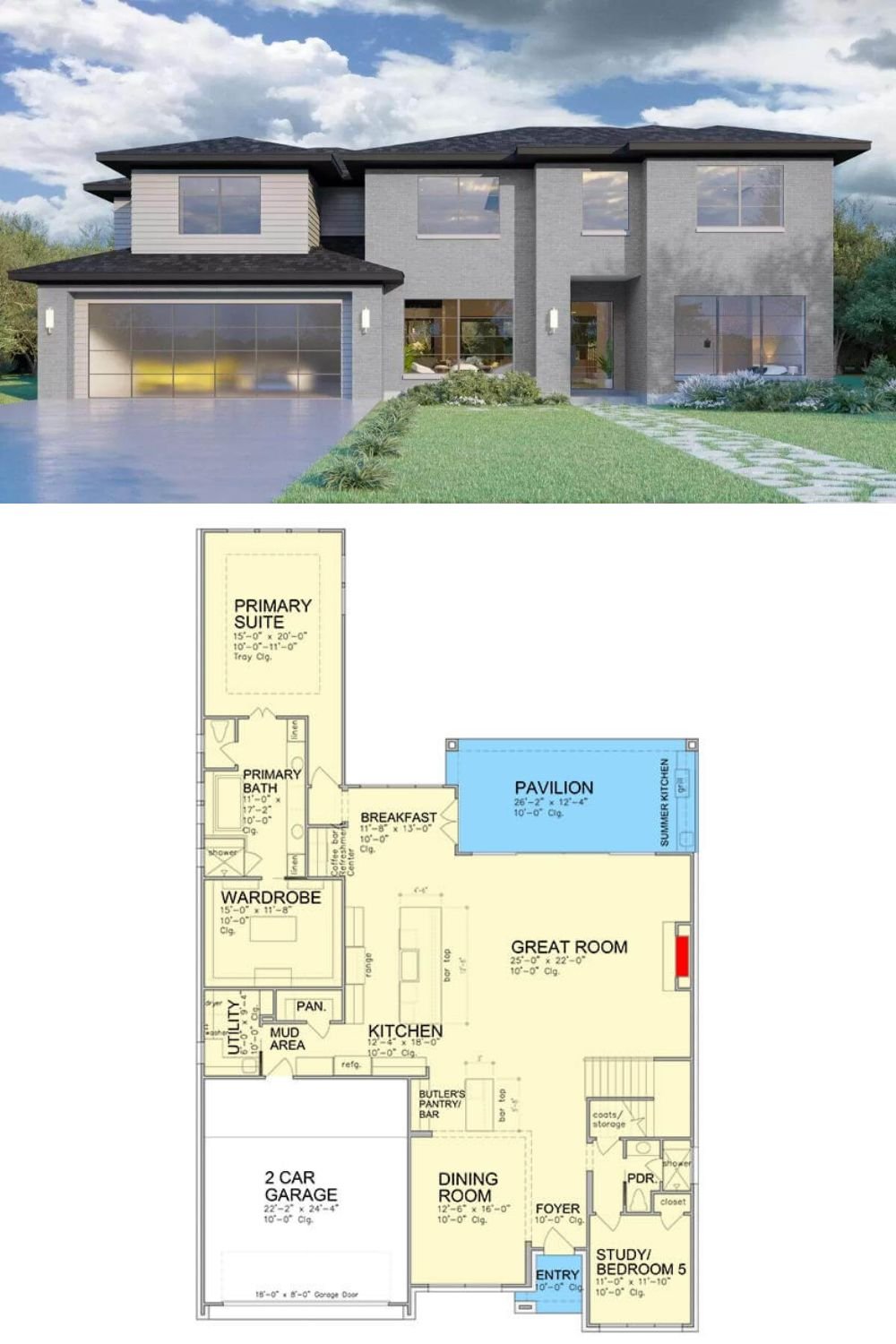
Architectural Designs Plan 780009KYD

