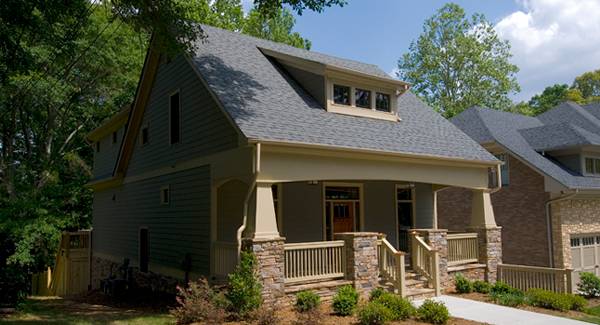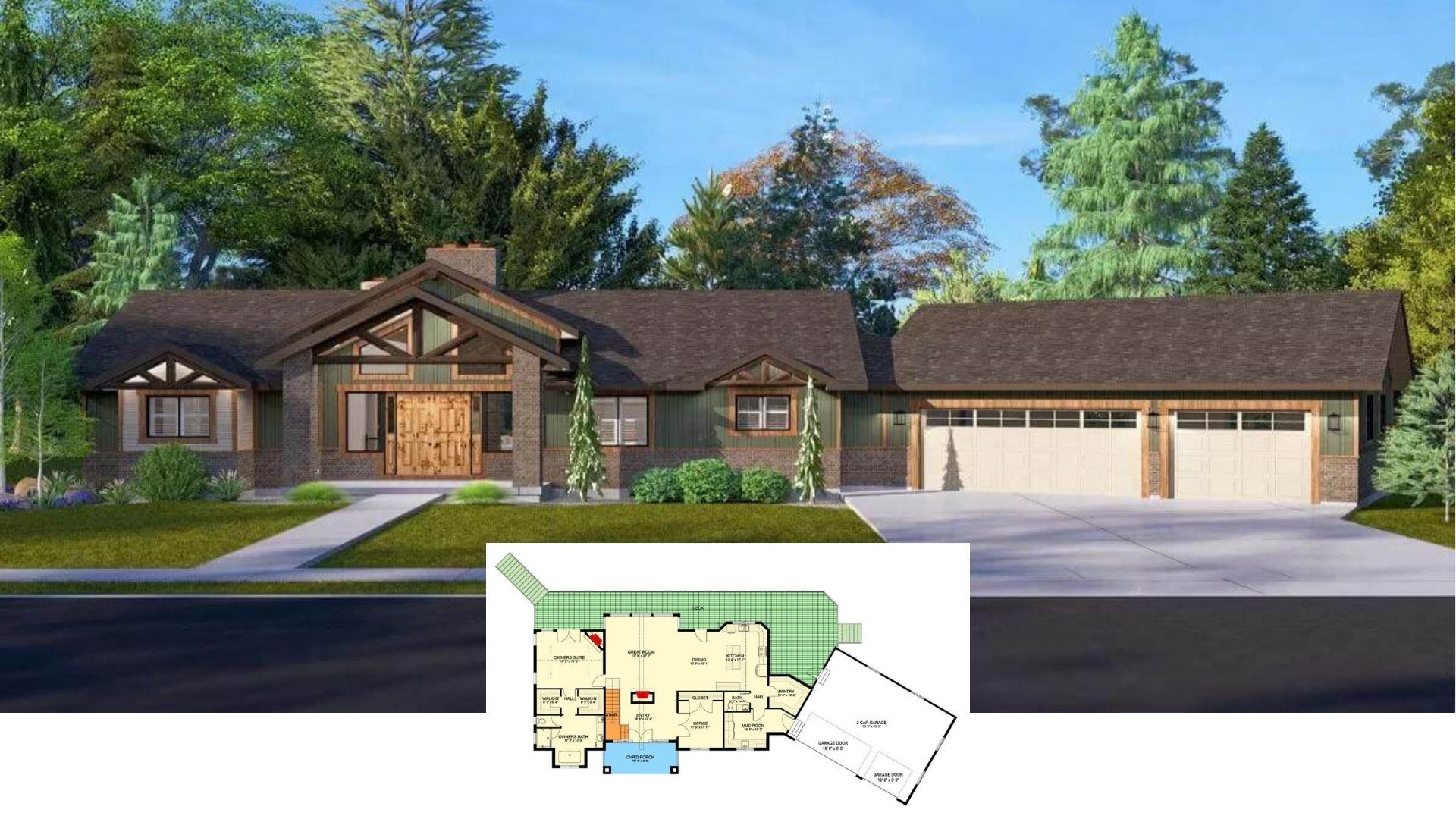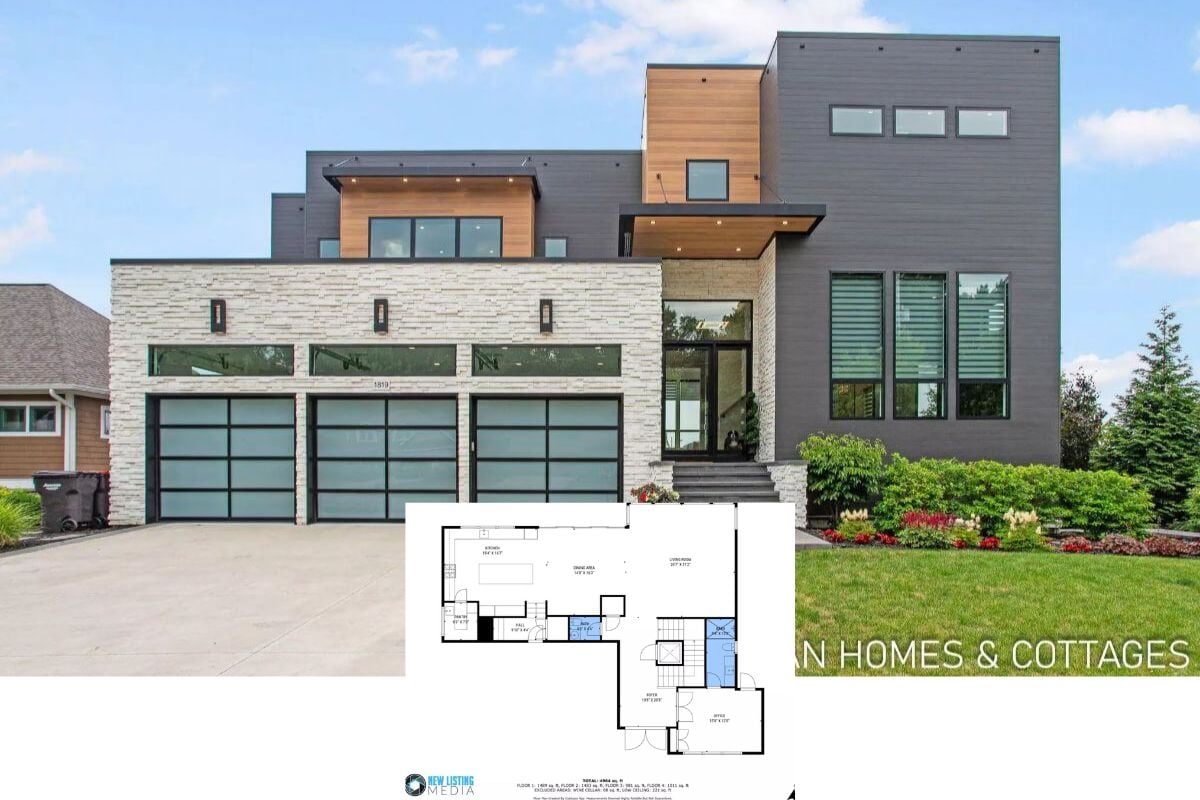Welcome to a stunning 3,094 sq. ft. Craftsman-style residence, boasting four spacious bedrooms and 3.5 bathrooms spread over two stories. With a two-car garage and ample living space, this home beautifully combines functionality with classic architectural appeal. The meticulous design features a charming facade with stone accents, promising warmth and character from the moment you step in.
Take in the Classic Craftsman Porch with Stone Accents

This home embraces the timeless Craftsman style, evident in its stone pillars, gabled rooflines, and earthy color palette. Drawing you in with its inviting exterior, the house promises an interior that equally balances tradition and modern-day convenience, setting the stage for an enjoyable and well-planned living experience.
Craftsman-Inspired Main Floor with Sundeck Access

This floor plan reveals a thoughtfully designed craftsman-style main level, featuring interconnected spaces that flow seamlessly from the front porch to the sundeck. The living and dining areas are positioned for both functionality and ease, while the versatile study offers a quiet retreat. The kitchen, with an adjacent breakfast nook, invites family gatherings, leading into the spacious family room that opens onto the sundeck—perfect for outdoor enjoyment. Practical elements include a conveniently located bathroom and stair hall. It’s a layout designed for both everyday living and effortless entertaining.
Explore the Well-Planned Second Floor with a Spacious Master Suite

This floor plan showcases the thoughtfully organized second level of the craftsman home. At the heart is the expansive master bedroom featuring a tray ceiling and a large walk-in closet. The master bath, complete with dual vanities, a soaking tub, and a separate shower, offers a private retreat. Additional bedrooms are comfortably sized, with shared access to a practical bath. A sitting area provides a quiet corner for relaxation, while two laundry areas add convenience. This layout emphasizes functional family living with a touch of luxury.
Don’t Miss the Versatile Lower Level with Recreation Room and Double Garage

This lower level floor plan highlights practical and flexible spaces perfect for modern living. The double garage offers ample room for vehicles or storage, with an optional rear entry for convenience. Adjoining it is a generous recreation room, ideal for family activities or entertaining guests. A dedicated storage/severe weather room adds an element of preparedness, while the nearby bathroom ensures functionality and ease. This layout is designed to maximize both utility and comfort.
Cottage Nestled Within Lush Greenery

This quaint craftsman cottage showcases classic elements with its front porch framed by substantial brick pillars and tapered columns. The gabled roof and prominent dormer draw the eye, creating visual interest while providing additional space and light. Subtle green siding complements the natural surroundings, enhancing the home’s integration with its wooded setting. It’s a serene retreat that beautifully merges architectural tradition with nature.
Side Elevation Emphasizing the Craftsmanship in Every Detail

This side elevation drawing highlights the classic craftsman elements of the home. Notice the angled roofline and detailed window trim, which enhance its traditional appeal. The design includes a covered porch supported by a substantial column, adding to the home’s structural appeal. A side entry leads to an inviting deck area, perfect for enjoying the surrounding scenery. This elevation reveals how the exterior harmoniously blends both form and functionality, maintaining the home’s cohesive craftsman style.
Side View Showcasing Dual Garage Doors and Gabled Roof

This architectural side elevation presents a classic craftsman home, showcasing its distinctive gabled roofline and detailed siding. The dual garage doors boast a paneled design, reflecting traditional craftsmanship. Subtle window trim enhances the facade’s symmetry, while a side deck adds outdoor living potential. This view highlights the home’s harmonious blend of practical design and traditional elements.
Rear Elevation Featuring a Well-Integrated Balcony

This rear elevation reveals a classic craftsman design, characterized by a symmetrical facade and a prominent gabled roof. The inclusion of a balcony adds functional outdoor space while maintaining architectural balance. Paneled garage doors below reflect the home’s traditional craftsmanship, emphasizing both utility and style. The window placements provide ample light and ensure privacy, showcasing a well-balanced approach to modern living.
Admire the Craftsman Charm with a Dormer and Stone Detailing

This craftsman home features a classic front porch supported by stylish stone pillars and substantial wooden railings. The gabled roof and prominent dormer window add character, evoking a sense of timeless style. The exterior’s muted tones harmonize finely with the lush greenery, creating a seamless blend with the natural surroundings. This house embodies the charm and solidity of traditional craftsman architecture.
Craftsman Charm with an Elevated Porch and Brick Detailing

This craftsman home features an elevated porch supported by robust brick pillars and a lattice design that adds architectural interest. The inviting staircase leads to a covered porch, offering a perfect spot for outdoor relaxation. A gabled roof with a prominent dormer enhances the classic look, while the earthy tones of the siding harmonize with the surrounding landscape. It’s a thoughtful blend of style and functionality, ideal for peaceful living.
Check Out the Gleaming Hardwood Floors in This Craftsman-Style Staircase

This entryway features a beautifully crafted staircase with detailed woodwork and elegant iron balusters, showcasing classic craftsman style. Gleaming hardwood floors with a striking inlay add warmth and visual interest. The coffered ceiling draws the eye upward, while soft lighting creates an inviting atmosphere. This space effortlessly combines functionality with traditional design elements, setting the tone for the rest of the home.
Step Inside This Craftsman Living Space with Coffered Ceilings

This inviting living area showcases classic craftsman elements with its rich hardwood floors and elegant coffered ceilings. The built-in shelving flanking the fireplace adds both style and functionality, providing the perfect space for personal touches and storage. An open layout seamlessly connects the kitchen and dining areas, enhanced by warm lighting that creates a relaxed atmosphere. Subtle green walls harmonize with light wood accents, making this space a comfortable retreat within the home.
Artisan Kitchen with Warm Wooden Cabinets and Island Seating

This craftsman-style kitchen features beautifully crafted wooden cabinets that complement the warm tones of the hardwood floors. The central island offers additional counter space and seating, making it ideal for casual family meals or entertaining. Elegant pendant lighting hangs above, providing ample illumination and a touch of sophistication. Notice the detailed coffered ceiling, which adds architectural interest and ties the space together with the open living area. Modern stainless steel appliances blend functionality with style, enhancing this inviting and practical culinary space.
Four-Poster Bed and Tray Ceiling Enhance This Inspired Bedroom

This cozy bedroom showcases a Craftsman design with elegant touches. At the center is a four-poster bed, adding a touch of traditional elegance to the space. The tray ceiling enhances the room’s architectural interest, complemented by soft, warm lighting that creates a serene atmosphere. Rich drapery frames the windows, allowing natural light to highlight the warm tones of the wooden furnishings and neutral walls. The combination of textures and classic elements makes this bedroom a restful retreat.
Step Through to This Hidden Wine Cellar from a Relaxed Living Space

This living room blends comfort with sophistication, setting the stage for a surprise: a doorway draped with rich red curtains leading to an intimate wine cellar. The warm earth tones and plush seating invite relaxation, while the glimpse of wooden wine racks and exposed brick hints at a personalized escape. It’s a clever integration of leisure and luxury, seamlessly connecting casual living with the refined enjoyment of a curated wine collection.
Classic Daybed Nook with Rich Brick Detailing

This inviting nook showcases a daybed set against a rich brick accent wall, creating a warm, traditional vibe. The space blends seamlessly with an adjacent mini bar area, complete with wooden cabinetry and a wine rack. The use of earthy slate flooring ties the area together, complementing the warm tones of the wood and brick. Sconces and pendant lighting add a touch of elegance, making this a perfect spot for relaxation or intimate gatherings.
Source: The House Designers – THD-5826






