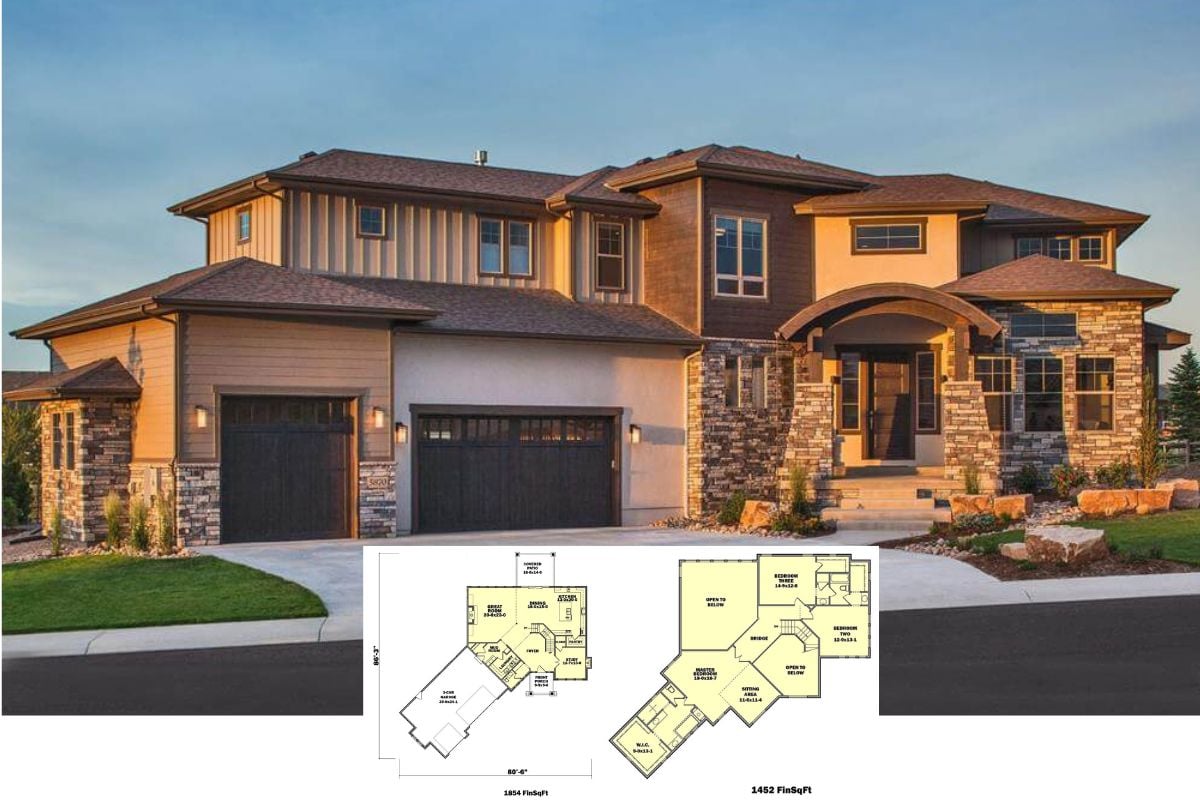Step inside this spacious contemporary coastal home, boasting expansive living areas and beautifully designed features across multiple elegant spaces. This impressive abode offers a soothing blend of sleek modern lines and the tactile warmth of wooden accents. With a meticulous layout encompassing a master suite, multiple bedrooms, and functional outdoor living areas, every detail is crafted to enhance luxury and comfort. The shining centerpiece and remarkably distinct wooden garage doors add an inviting rustic touch to this modern masterpiece.
Elegant Modern Home with Distinctive Wooden Garage Doors

This home exemplifies contemporary coastal style, infusing sleek and minimalist design elements with wooden and stone details’ breezy, natural charm. Its large windows, elevated entryway, and inviting outdoor living spaces embrace the indoor-outdoor living concept, creating harmonious transitions that maximize the stunning landscape views. Dive deeper into the unique features and remarkably efficient floor plans that make this home a beacon of modern coastal grandeur.
Inviting Main Floor Layout with Functional Outdoor Spaces

This thoughtfully designed main floor plan prioritizes indoor-outdoor living, with a covered lanai and pool concept seamlessly extending the living area. Inside, the layout boasts a spacious great room and dedicated spaces like a study and wine nook, ensuring functionality and comfort. The master suite offers a private retreat with a luxurious bath, while multiple garages provide ample storage and convenience.
Source: Architectural Designs – Plan 86041BW
Check Out the Cozy Loft in This Upper-Level Floor Plan

This upper-level floor plan highlights a spacious loft area, perfect for casual lounging or a home office setup. Two bedrooms flank the layout, each with access to a bathroom, ensuring privacy and convenience. A covered balcony extends the living space outdoors, offering a serene spot for relaxation or entertaining guests.
Source: Architectural Designs – Plan 86041BW
Stunning Evening View of a Coastal Home with Wooden Details

This coastal home glows softly under the evening sky, with its bright white facade reflecting the colors of the sunset. The dark wooden garage doors add a beautiful contrast, adding warmth to the modern design. The meticulously landscaped driveway guides visitors toward a welcoming entrance enhanced by strategic lighting and lush foliage.
Dual-Level Patio Overlooking a Sleek Pool

This outdoor space embodies modern luxury, featuring a chic lap pool framed by natural stone tiles and a relaxing spa. The dual-level patio integrates seamlessly with the architecture, offering multiple seating areas for lounging or entertaining. Large, open doorways blend the indoor and outdoor spaces, while towering palms provide a lush backdrop, enhancing the tropical aesthetic.
Outdoor Dining with Sleek Stone Detailing and a Pool View

This elegant outdoor living area features a sleek dining setup under a refined covered patio, perfect for al fresco meals. The stone flooring extends seamlessly toward the inviting pool, creating a harmonious flow between the spaces. Large glass doors and lush greenery enhance the tropical ambiance, making it an ideal spot to enjoy peacefulness.
Modern Living Room with Expansive Built-In Shelving

This living room showcases a sleek and sophisticated design, featuring built-in shelving that frames a central entertainment space. The natural light streaming through large windows enhances the soft, neutral palette, seamlessly connecting the interior with the lush greenery outside. Contemporary furniture and subtle accent lighting complete the space, offering a balance of style and comfort.
Upgrade Your Kitchen with Smart Design Features

White cabinetry creates a fresh, inviting backdrop that complements the overall layout. High-quality built-in appliances offer convenience and keep the space streamlined and organized.
Sleek Kitchen Design Highlighting a Striking Marble Island

This kitchen exudes a modern aesthetic, with its stunning marble island as the centerpiece, surrounded by plush seating for gatherings. Stainless steel appliances and a bold range hood add a sleek, professional touch to the minimalist white cabinetry. Large windows flood the space with natural light, enhancing its open and airy atmosphere.
Bright Bedroom with Expansive Windows and Comfy Seating Area

This bedroom features large windows that invite abundant natural light, creating an airy connection with the lush outdoor scenery. The room’s palette is dominated by soothing whites and soft blues, enhancing the tranquil atmosphere. The cozy seating area by the window offers a perfect spot for relaxation or a quiet read.
Check Out the Striking Stone Feature in This Luxurious Bathroom

This elegant bathroom is anchored by a stunning stone accent wall within the spacious walk-in shower, adding texture and natural beauty. The clean lines of the freestanding tub and the mix of modern fixtures enhance the room’s sleek aesthetic. Large windows invite natural light, creating a serene oasis that seamlessly blends indoor comfort with views of the outdoors.
Relax on This Sleek Balcony with a View of the Cityscape

This modern balcony offers a seamless indoor-outdoor transition with its glass railings and minimalist white seating. Positioned to capture expansive views of the lush surroundings and distant city skyline, it creates a perfect urban oasis.
Wow, Notice the Dark Wood Ceiling in This Open-Air Lounge

Dark overhead panels add visual interest and depth to the space, as well as balance to the design. The seating arrangements complement the calm surroundings, making it a perfect spot for relaxing and entertaining while enjoying the views.
Source: Architectural Designs – Plan 86041BW






