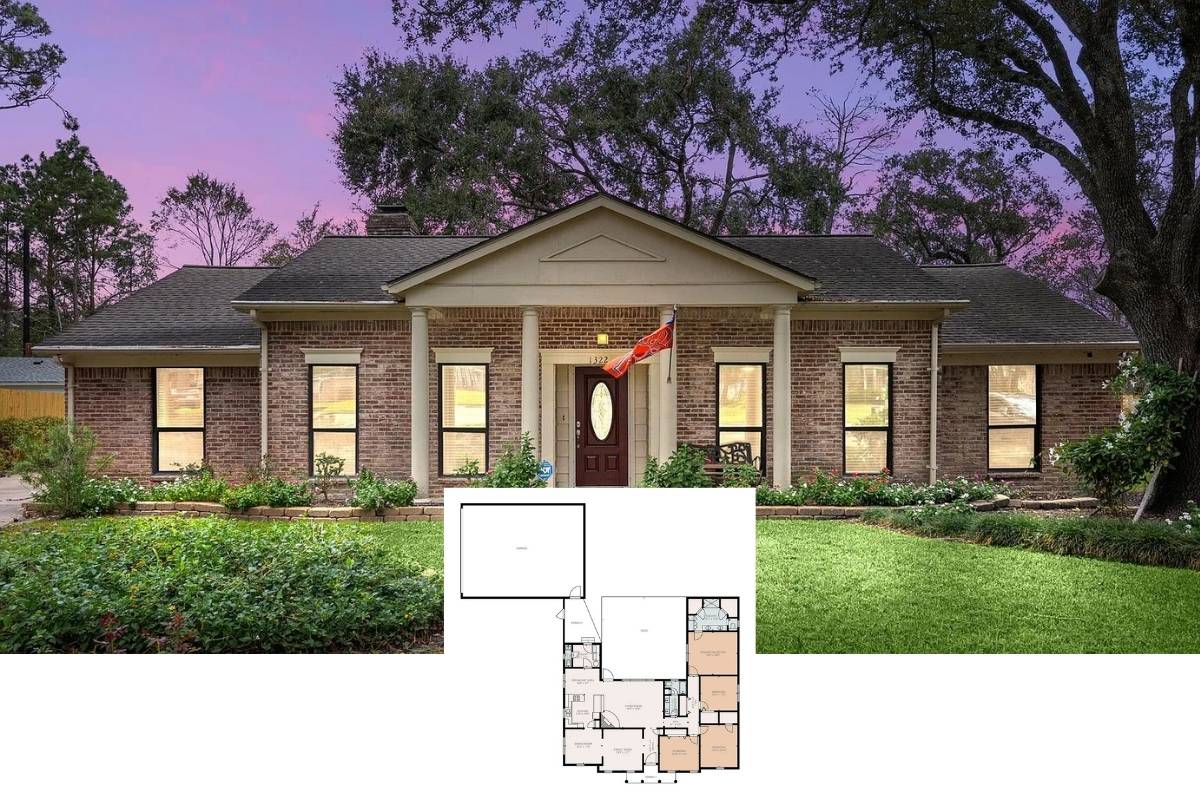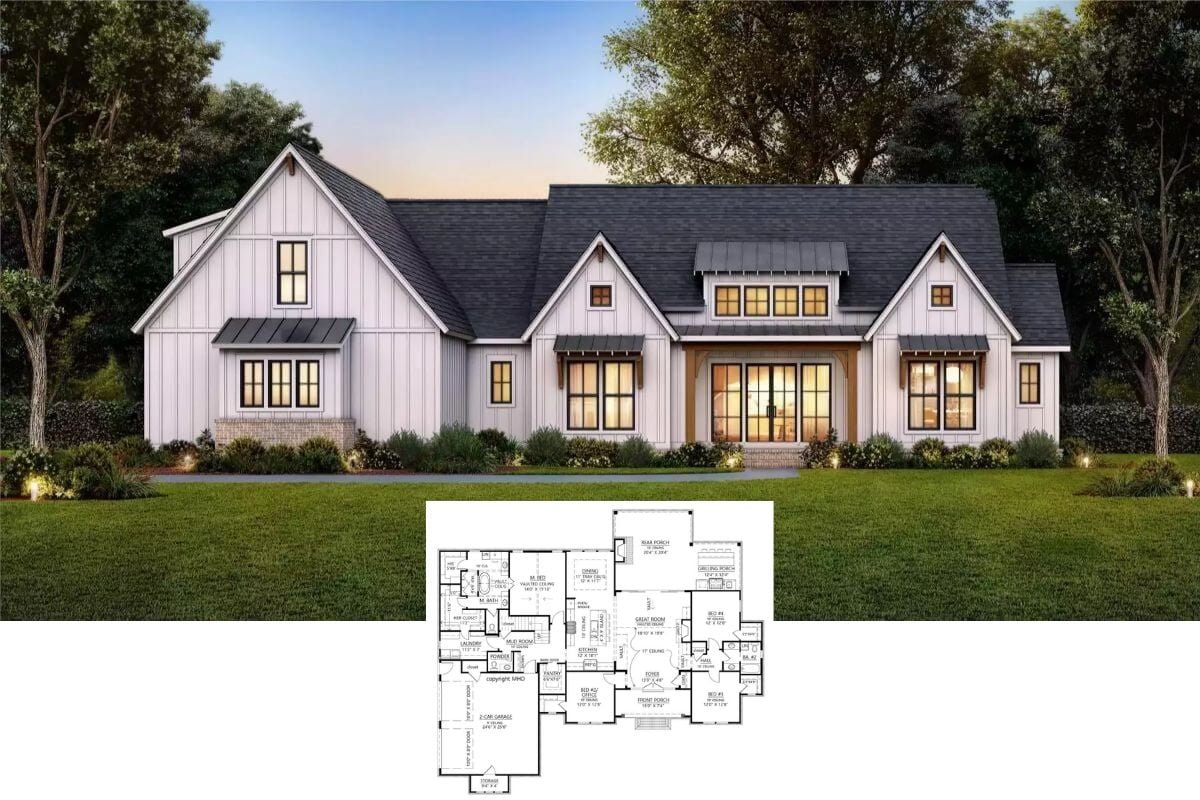Get ready to be captivated by this stunning contemporary home, boasting an impressive design with bold, clean lines and a sophisticated blend of materials. Spanning 4,756 square feet, it offers five bedrooms, five and a half bathrooms, and expansive windows that allow natural light to illuminate its spaces. With features like a three-car garage and elegant outdoor living areas, this home effortlessly combines luxury and functionality in every corner.
Check Out This Stunning Exterior with Striking Stonework

This home is a prime example of contemporary architecture, characterized by its angular rooflines, sleek forms, and the strategic use of materials like stone and glass. The design seamlessly integrates indoor and outdoor spaces, creating a harmonious and inviting environment that embraces its natural surroundings. As you explore this home’s stunning details, prepare to be inspired by its modern elegance and impressive layout.
Functional Floor Plan With an Expansive Open-Concept Living Area

This floor plan reveals a thoughtfully designed open-concept space, perfect for modern living and entertaining. The kitchen flows seamlessly into the dining and living areas, enhanced by the natural light from numerous windows. A three-car garage provides ample storage, while a cozy library and separate guest suite offer privacy and versatility.
Source: The House Designers – Plan 8597
Upper-Level Floor Plan with Snug Bedrooms and a Spacious Deck

The upper level features two well-proportioned bedrooms, each with access to a full bathroom, ensuring comfort and privacy for guests. A notable highlight is the expansive deck, ideal for outdoor gatherings or quiet evenings under the stars. The layout prioritizes practicality, with a laundry area strategically placed for convenience.
Source: The House Designers – Plan 8597
Explore This Refined Facade Featuring Bold Stone and Glass Elements

This modern exterior captures attention with its clean lines and the dramatic interplay between sleek glass panels and textured stone. The use of expansive windows maximizes natural light and seamlessly ties the interior with the outdoors. A thoughtful landscape of rocks and minimalist greenery complements the home, enhancing its crisp and contemporary aesthetic.
Sunlit Kitchen with a Massive Island and Bold Pendant Lighting

This kitchen showcases a minimalist design with flat-panel cabinetry and neutral tones that create a serene atmosphere. The expansive island, perfect for meal prep or casual dining, is complemented by chic bar stools that add a touch of modern elegance. Large windows flood the space with natural light, highlighting the bold pendant lights hanging above the island.
Check Out the Expansive Wine Fridge and Innovative Pantry Setup

This modern kitchen features an impressive wine fridge, perfectly integrated alongside minimalist cabinetry that offers ample storage. The smooth countertops and open shelving combine functionality with style, creating a streamlined look. The neutral palette is enhanced by well-placed lighting, ensuring a bright and inviting workspace.
Seamless Indoor-Outdoor Living with Expansive Glass Doors

This stylish dining area features a large wooden table, perfectly positioned to take advantage of natural light from the expansive sliding glass doors. The design seamlessly connects indoor and outdoor spaces, leading to an inviting patio perfect for dining al fresco. The clean lines and neutral tones in the living room, accented by a sleek fireplace, create a harmonious and open atmosphere.
Spacious Living Space with Seamless Indoor-Outdoor Flow

This airy living room is dominated by an expansive leather sectional that invites lounging and conversation. Floor-to-ceiling sliding glass doors provide seamless access to the outdoor patio, creating a blend of indoor and outdoor spaces. A sleek kitchen with minimalist cabinetry and pendant lighting anchors the open-concept design, making it perfect for entertaining.
This Living Room Features Wraparound Clerestory Windows and a Warm Fireplace

The living room boasts expansive wraparound clerestory windows that flood the space with natural light, creating an open and airy ambiance. A sleek, linear fireplace adds a contemporary touch, complemented by an integrated media unit that keeps the look minimalistic. Sliding glass doors lead to an outdoor patio, seamlessly merging indoor and outdoor living areas.
Check Out the Expansive Windows in This Minimalist Bedroom

This minimalist bedroom is enhanced by expansive windows, flooding the space with natural light and offering serene outdoor views. A muted color palette and streamlined furnishings create a calm and uncluttered environment, perfect for relaxation. The use of warm wooden accents adds a touch of warmth to the clean, modern lines.
Classic Bathroom with a Stylish Floating Vanity

This bathroom features a minimalist design with a sleek floating vanity in warm wood tones, creating a striking contrast against the light walls. Twin mirrors and vertical sconces enhance the modern aesthetic, offering functionality and style. The freestanding tub serves as a bold focal point, adding a touch of luxury.
Efficiently Designed Walk-In Closet with Custom Shelving

This walk-in closet features a well-organized layout with custom shelving and ample hanging space, accommodating a diverse wardrobe with ease. The sleek cabinetry is complemented by brushed metal handles, adding a touch of modern elegance to the space. Thoughtfully integrated lighting highlights the closet’s functionality, making it inviting and easy to navigate.
Mid-Century Touches and a Scenic View Right from the Bed

This bedroom combines minimalist design with mid-century modern elements, evident in the sleek wooden bed frame and complementary furniture. Expansive sliding glass doors offer immediate access to an outdoor patio, effortlessly blending the indoor space with nature. The neutral color palette is enhanced by geometric textiles, adding a subtle yet stylish contrast.
Minimalist Bedroom with Stunning Corner Window Views

This bedroom embraces modern minimalism with its clean lines and simple furnishings. A large corner window not only floods the space with natural light but also offers expansive views of the surrounding landscape. The subtle use of geometric patterns in the bedding adds a touch of character to the serene setting.
Artistic Family Room with Expansive Glass Doors to Nature

This vibrant family room features a deep blue sectional adorned with colorful, patterned pillows, adding a playful touch to the minimalist decor. Expansive glass doors and clerestory windows flood the space with natural light, creating an effortless flow to the outdoor deck. A wall-mounted media unit complements the room’s sleek lines, while a gallery wall of artwork injects personality and creativity.
Stargazing Potential in This Room with Floor-to-Ceiling Windows

This room features expansive floor-to-ceiling windows and clerestory accents, offering stunning views and abundant natural light. The minimalist design and dark carpeting contrast beautifully with the bright outdoor scenery, creating a serene environment. A telescope hints at the room’s potential as a peaceful observatory or creative retreat.
Stylish Home Office with a Wooden Standing Desk and Built-In Shelving

This modern home office balances functionality and style with a sleek wooden desk as its focal point. Built-in shelving provides ample space for display and storage, creating an organized environment perfect for productivity. A low, horizontal window allows natural light to gently illuminate the room, adding warmth to the neutral palette.
Streamlined Laundry Room with Practical Overhead Storage

This laundry room combines functionality with style, featuring sleek wooden cabinetry that provides ample storage for essentials. The countertop and sink offer space for quick tasks, complemented by the efficient placement of the washer and dryer. A tall, frosted window ensures the room is filled with natural light while maintaining privacy.
Organized Mudroom Featuring Handy Cubby Storage

This well-designed mudroom emphasizes functionality with its clean lines and neat cubby storage system. The bench below the large windows provides a practical seating area, allowing natural light to fill the space. Key hooks and ample shelving make it easy to keep outdoor gear tidy and accessible.
Explore the Efficient Design of This Ultra-Organized Garage

This garage features sleek cabinetry and ample storage solutions, including elevated shelves and wall-mounted racks for optimizing space. The polished concrete floor adds a touch of modern sophistication while ensuring durability and easy maintenance. Natural light filters in through a horizontal window, highlighting the meticulous organization and functionality of this multi-purpose area.
Outdoor Oasis with a Relaxing Hot Tub and Inviting Seating Area

This inviting outdoor space features a luxurious hot tub, perfect for unwinding under the open sky. The adjacent seating area, shaded by a wooden overhang, offers a comfortable spot for lounging or entertaining guests. A stone wall adds privacy and texture, harmonizing with the natural landscape beyond.
Take In the Multi-Level Patio and Clean Lines of This Contemporary Home

This striking contemporary home features clean, angular lines and a mix of materials, including dark horizontal siding and stone accents. The multi-level patio offers an expansive outdoor living space, with seamless access from the large glass doors, inviting plenty of natural light into the home. The flat rooflines and spacious upper deck provide both architectural interest and functional outdoor leisure areas.
Admire the Angular Rooflines and Expansive Views in This Luxurious Home

This striking modern home features dramatic angular rooflines that blend seamlessly with its natural surroundings. The mix of stone and sleek panels gives the facade a textured depth, while large windows invite an abundance of natural light and offer stunning views. A winding driveway and subtle landscaping enhance the property’s architectural elegance, leading guests to a welcoming entrance.
Marvel at the Panoramic Views from This Picturesque Home

This modern home is nestled in a stunning landscape, with sleek, angular rooflines that echo the surrounding mountain peaks. Expansive windows and multiple outdoor spaces, including a wraparound deck, offer seamless connections to nature and maximize scenic views. The use of natural stone and minimalist design elements blend the structure effortlessly into its environment.
Source: The House Designers – Plan 8597






