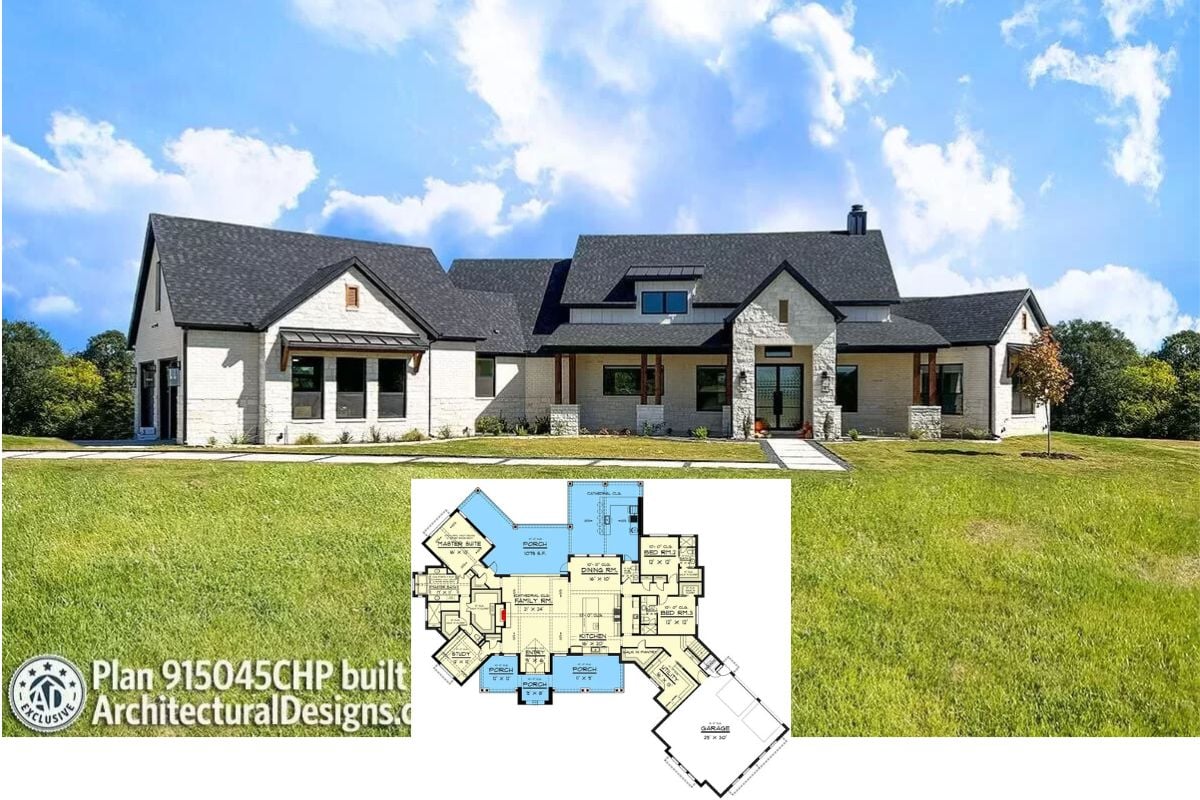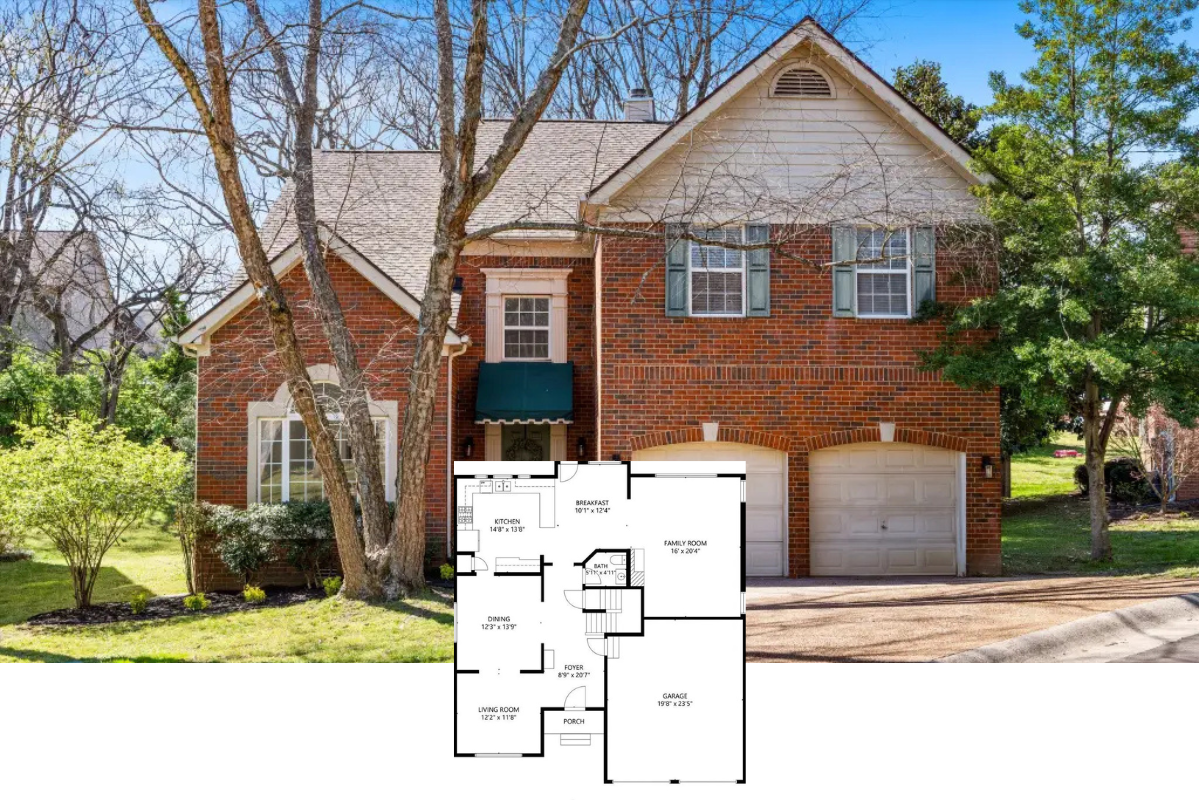
Specifications:
- Sq. Ft.: 3,772
- Bedrooms: 4
- Bathrooms: 4.5+
- Stories: 2
- Garages: 3
Welcome to photos and footprint for a 4-bedroom two-story farmhouse. Here’s the floor plan:



This two-story farmhouse exhibits a classic charm with its board and batten siding, multiple gables, ridge turrets, and white columns framing the entry porch.
Inside, the foyer is flanked by a quiet office and a formal dining room that flows right into the kitchen for convenient serving. The family room ahead has a fireplace and sliding glass doors that extend the entertaining space onto the vaulted outdoor living.
Two family bedroom suites occupy the right-wing while the owner’s bedroom is secluded on the other side for privacy. It comes with a sizable walk-in closet and a 5-fixture bath that connects to the laundry room.
Upstairs, another owner’s suite reside. It is joined by a powder room, a fun media loft, and plenty of storage space.
Plan 46428LA
🏡 Find Your Perfect Town in the USA
Tell us about your ideal lifestyle and we'll recommend 10 amazing towns across America that match your preferences!






