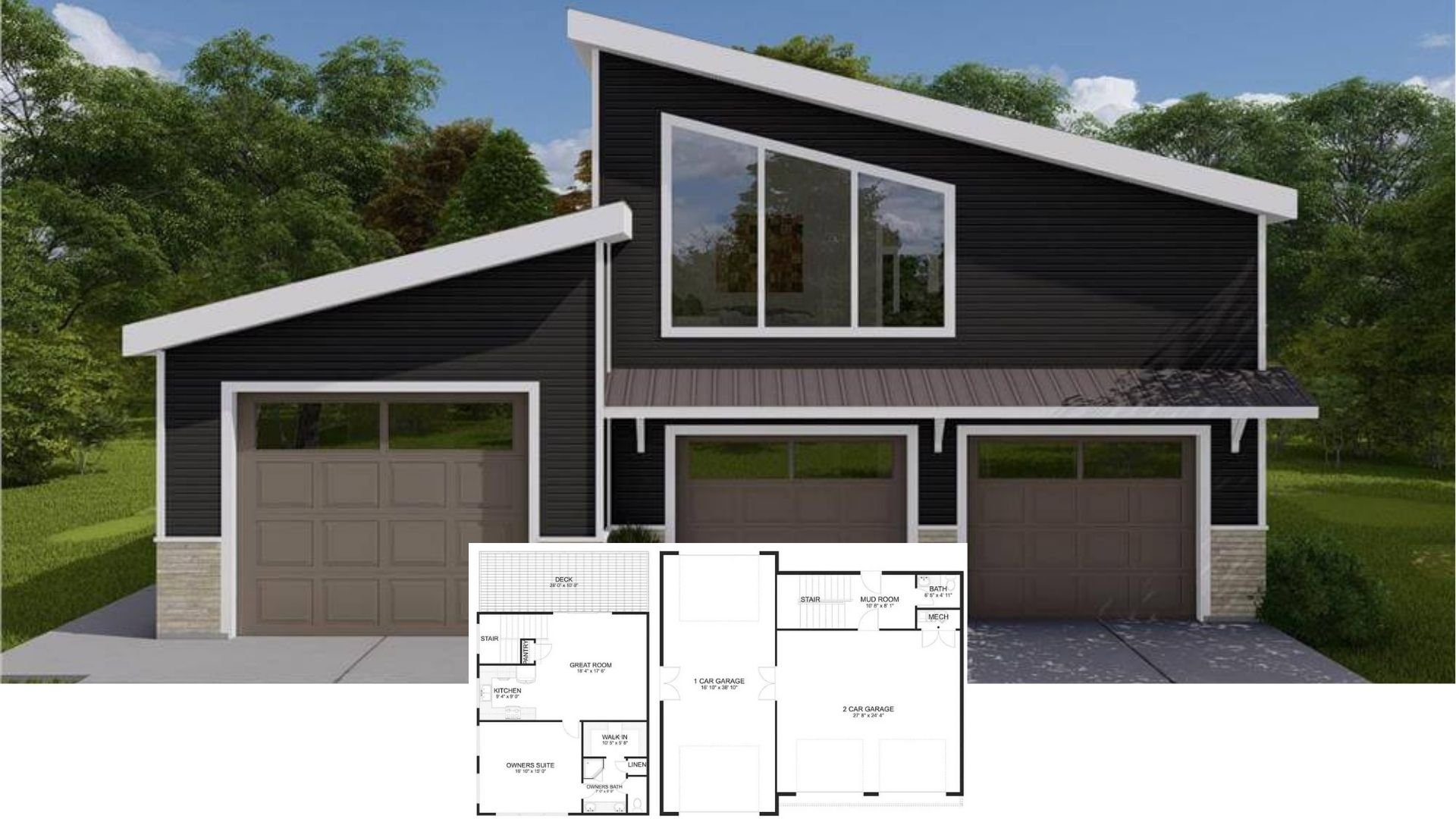
Specifications:
- Sq. Ft.: 4,242
- Bedrooms: 4
- Bathrooms: 4.5
- Stories: 2
- Garages: 2
Welcome to photos and footprint for a 4-bedroom two-story Briars southern home. Here’s the floor plan:







Towering greek columns, hipped rooflines, and a classic stucco exterior adorn the two-story Briars southern home.
Inside, the decorative columns are mirrored in the foyer and living room. Twin open stairwells at the foyer greet you as you enter the home. A formal dining room on the left provides intimate dining while a breakfast nook in the kitchen is perfect for casual meals.
Both the living room and primary suite are sunken to create a feeling of openness. A large walk-in closet, relaxing bath, and a massive sitting room with a dual-sided fireplace make the primary bedroom a luxury retreat.
The study, guest bedroom, and a garage with storage closets and a half bath rounded out the main floor.
The upper level holds two additional bedrooms, a wide deck, and a balcony that doubles as a library with its built-in bookshelves tucked into its outer wall. Both bedrooms on this floor enjoy a private bath, a linear closet, and a study area.
THD-3609










