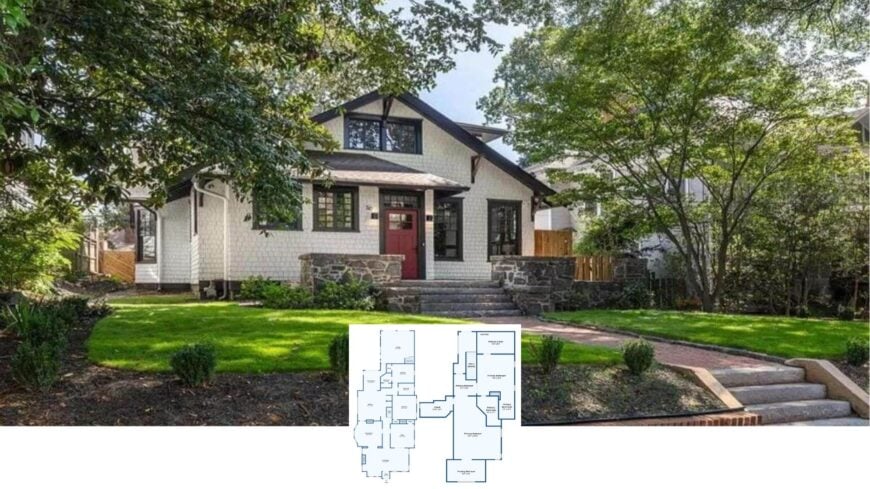
I was immediately captivated by this 4,566 sq. ft. Craftsman home, featuring four comfortable bedrooms and three bathrooms that cater to a warm and inviting lifestyle. The striking deep red front door sets an exciting tone, standing out beautifully against the light-colored siding.
Set amidst lush greenery, the home boasts traditional Craftsman details such as exposed rafters and a low-pitched roof, perfectly complemented by a stone foundation and attractive porch. With a property size of 7,884 sq. ft. and built in 1920, this home exudes timeless charm and character.
Check Out the Bold Front Door Against Classic Craftsman Details
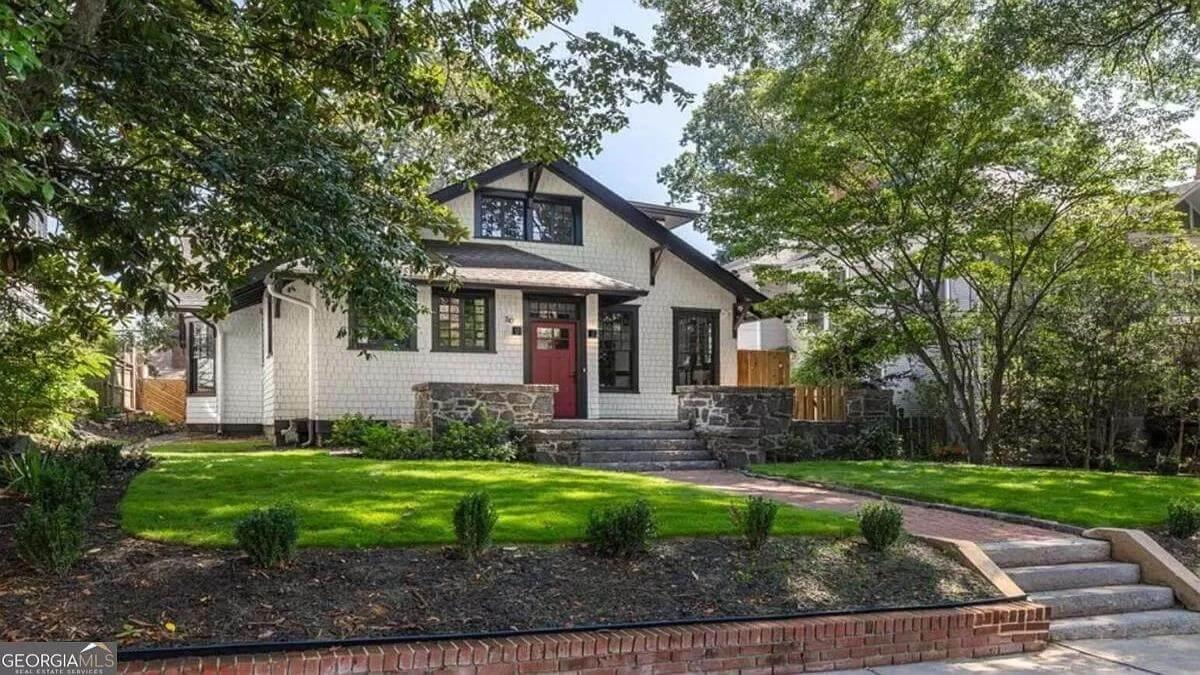
This home is a quintessential Craftsman, a style celebrated for its handcrafted details and harmonious integration with nature. I love how the classic elements are thoughtfully blended with pops of contemporary color, creating a timeless and visually captivating aesthetic.
From the inviting entrance to the intricately planned interior, this Craftsman home promises comfort and style in every room.
Explore the Thoughtful Spaciousness of this Craftsman Floor Plan
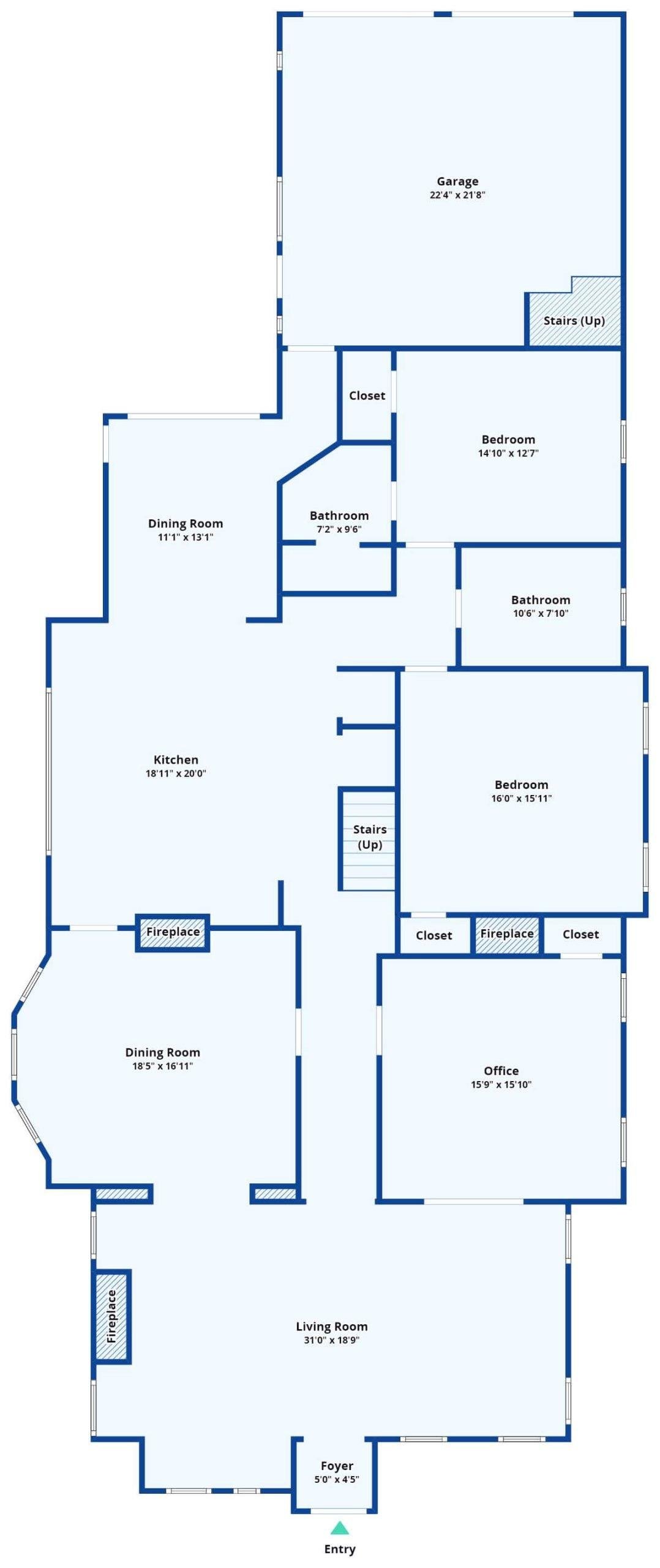
This floor plan reveals a well-organized Craftsman layout with an inviting flow from the entryway to the expansive living room. I appreciate the dual fireplaces that anchor the living area and a separate pleasant nook, enhancing warmth and ambiance.
The open kitchen and dining arrangements promote seamless entertaining, while the bedrooms offer privacy and convenience with nearby bathrooms.
Dive Into the Spacious Master Suite Layout
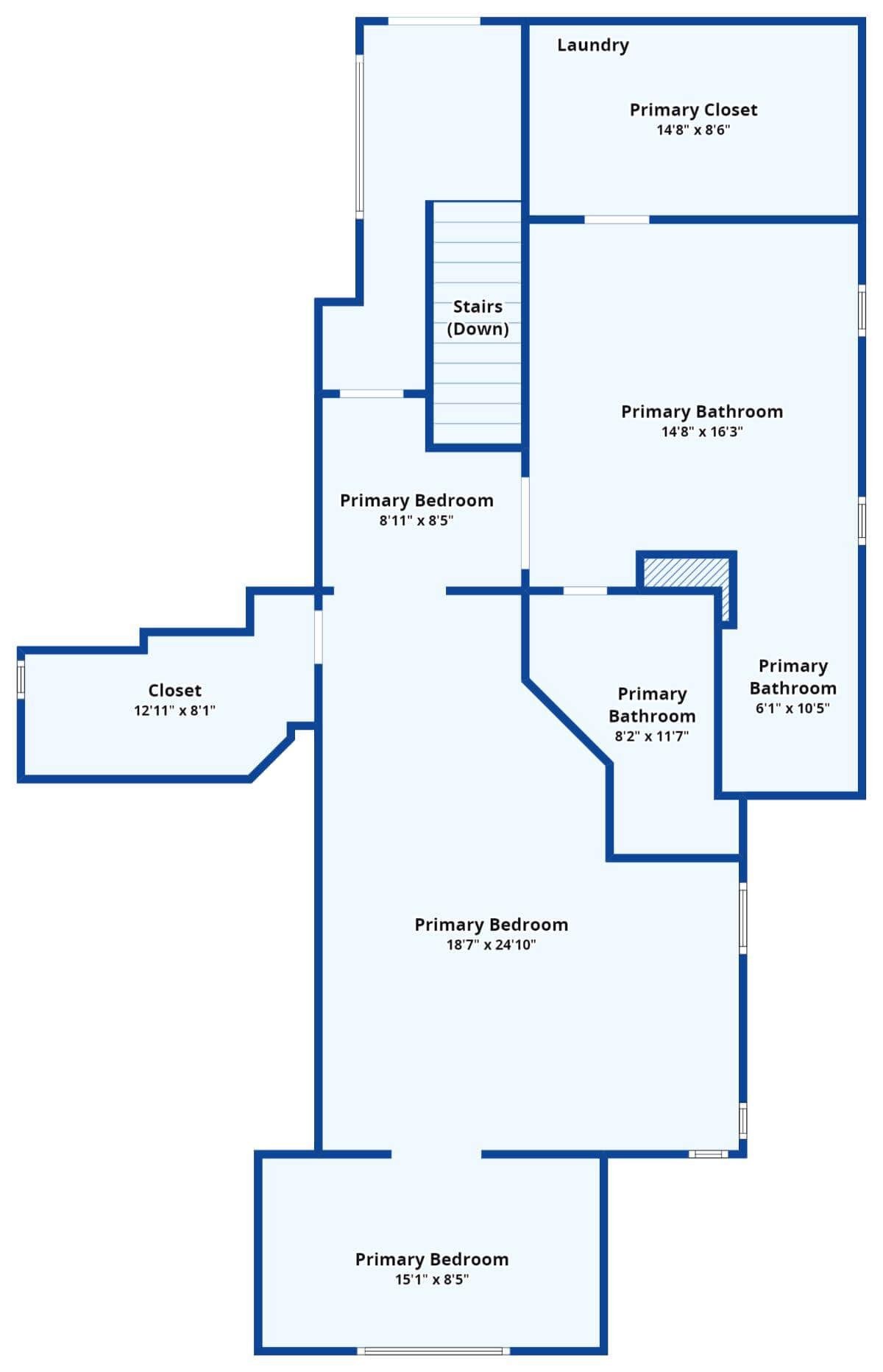
This floor plan highlights a thoughtful design with ample space dedicated to the primary bedroom and its luxurious en-suite bathroom. I especially like the generous walk-in closet and convenient adjacent laundry area, promoting ease of living.
The arrangement of multiple bathrooms and bedrooms ensures privacy and functionality, which is ideal for a growing family or guests.
Explore the Versatile Loft Space Perfect for Relaxation

This loft floor plan demonstrates a spacious and flexible area, ideal for a variety of uses such as a reading nook, home office, or extra lounge. I love how the open design invites creativity while maintaining a sense of warmth and privacy.
Conveniently accessed by stairs, this loft provides a seamless extension of the home’s living space while allowing for personal customization.
Listing agents: Madalyn Suits & Sarah Panetta @ Keller Williams Realty – Zillow
Notice the Classic Craftsman Windows Framing this Inviting Entrance
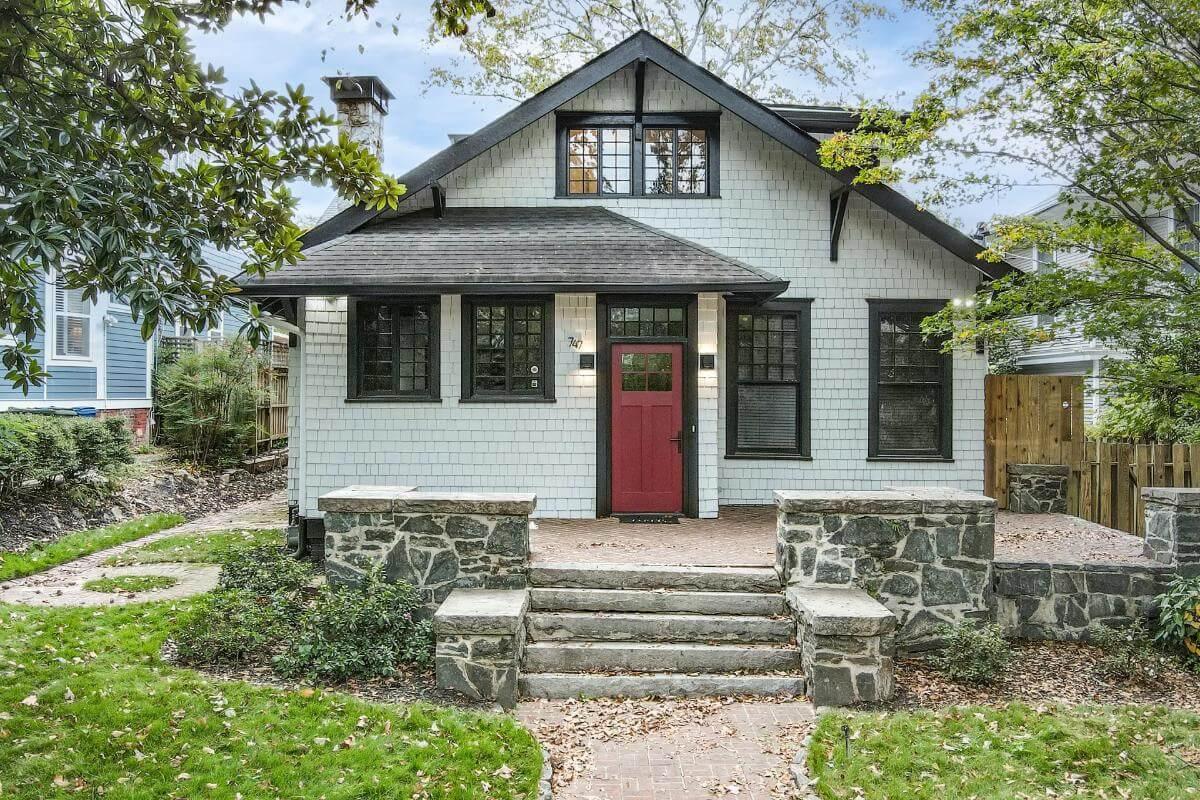
This home exudes Craftsman charm with its detailed black-framed windows and that bold red door, creating a striking visual moment. The stone walkway and low steps provide a welcoming path to the entrance, enhancing the home’s timeless appeal.
Nestled amidst lush greenery, this facade harmonizes beautifully with its natural surroundings, offering a peaceful, welcoming vibe.
Admire the Classic Craftsman Woodwork in the Inviting Entryway
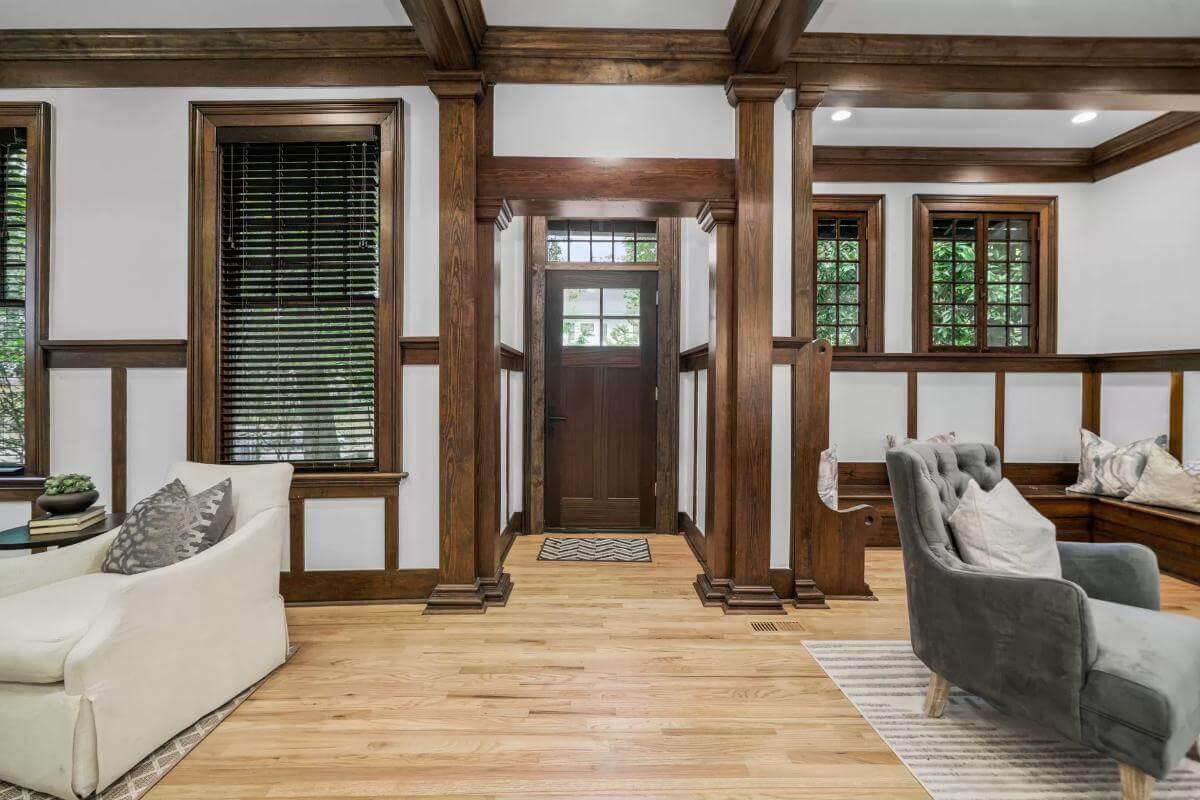
This entryway showcases the timeless beauty of Craftsman woodwork, with rich wooden beams and window frames creating a warm and inviting atmosphere. I love how the paneled walls add depth and character, drawing the eye towards the central front door.
The built-in seating nook with plush cushions provides a pleasant spot to pause, emphasizing comfort and style in this beautifully detailed space.
Notice the Rich Wood Beams Framing this Craftsman Living Area
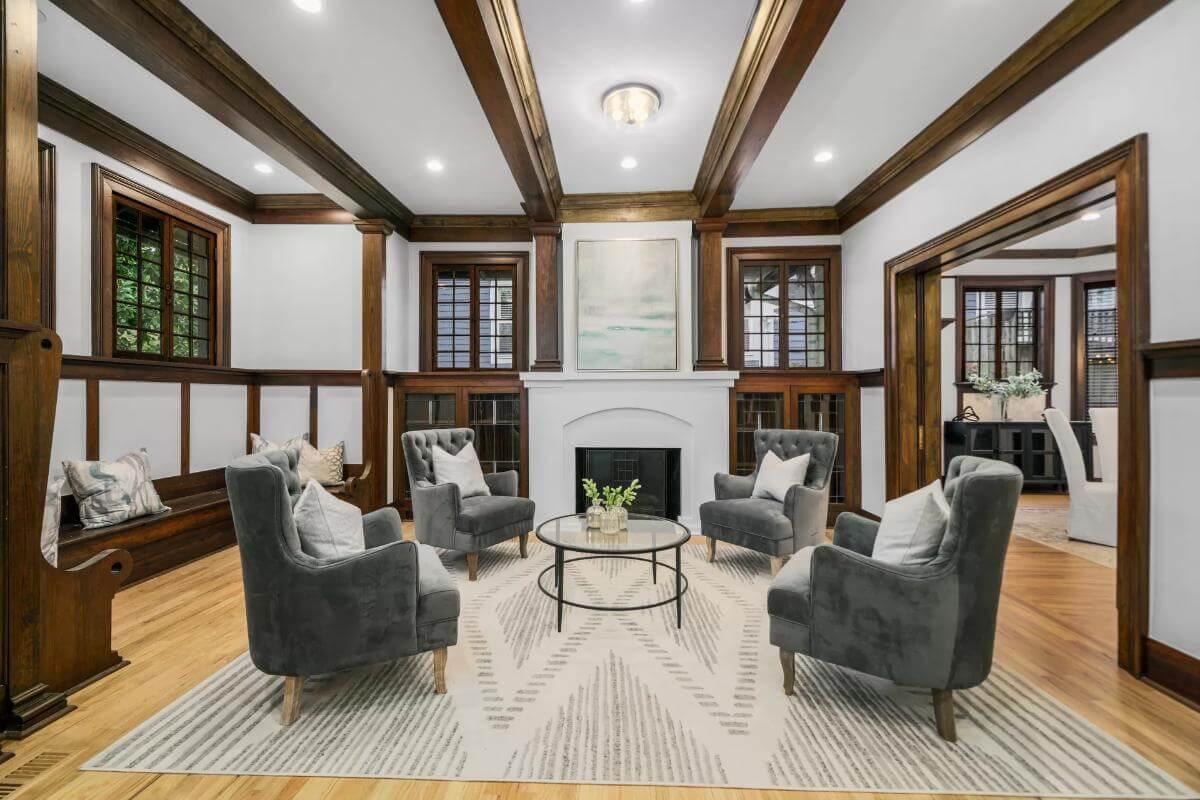
This exquisite living room captures the essence of Craftsman design with its robust wooden beams and built-in seating that beautifully complement the architectural style. The plush gray chairs offer a minimalist contrast against the warm wood tones, creating a balanced and inviting seating arrangement.
Large windows let in natural light, enhancing the welcoming atmosphere and allowing the fine woodwork to take center stage.
Experience the Sophistication of Wood Paneling in this Craftsman Living Room
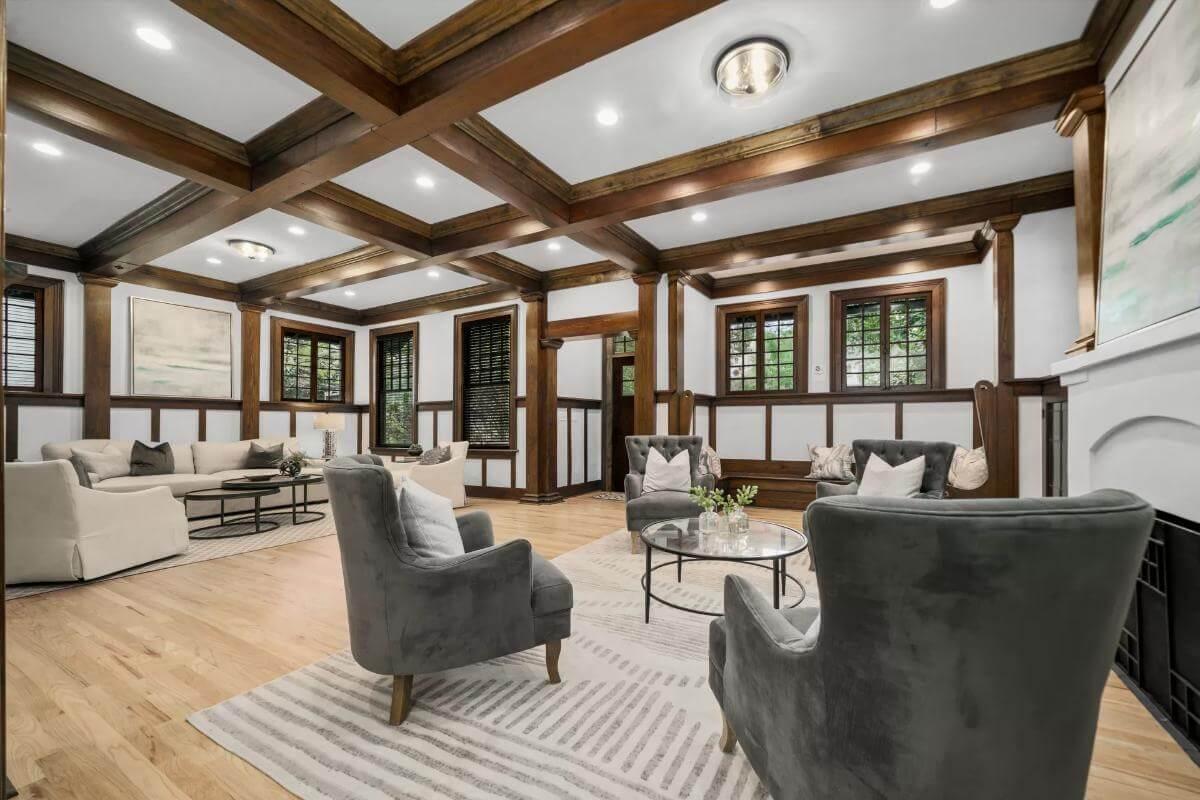
This living area showcases the classic beauty of Craftsman architecture with its rich wood paneling and coffered ceiling. I love how the plush gray chairs and expansive sofas create a harmonious seating arrangement, perfect for relaxation and conversation.
The dark-framed windows allow natural light to enhance the room’s warmth, highlighting the exquisite craftsmanship throughout.
Check Out the Exposed Brick Adding Character to This Stylish Home Office
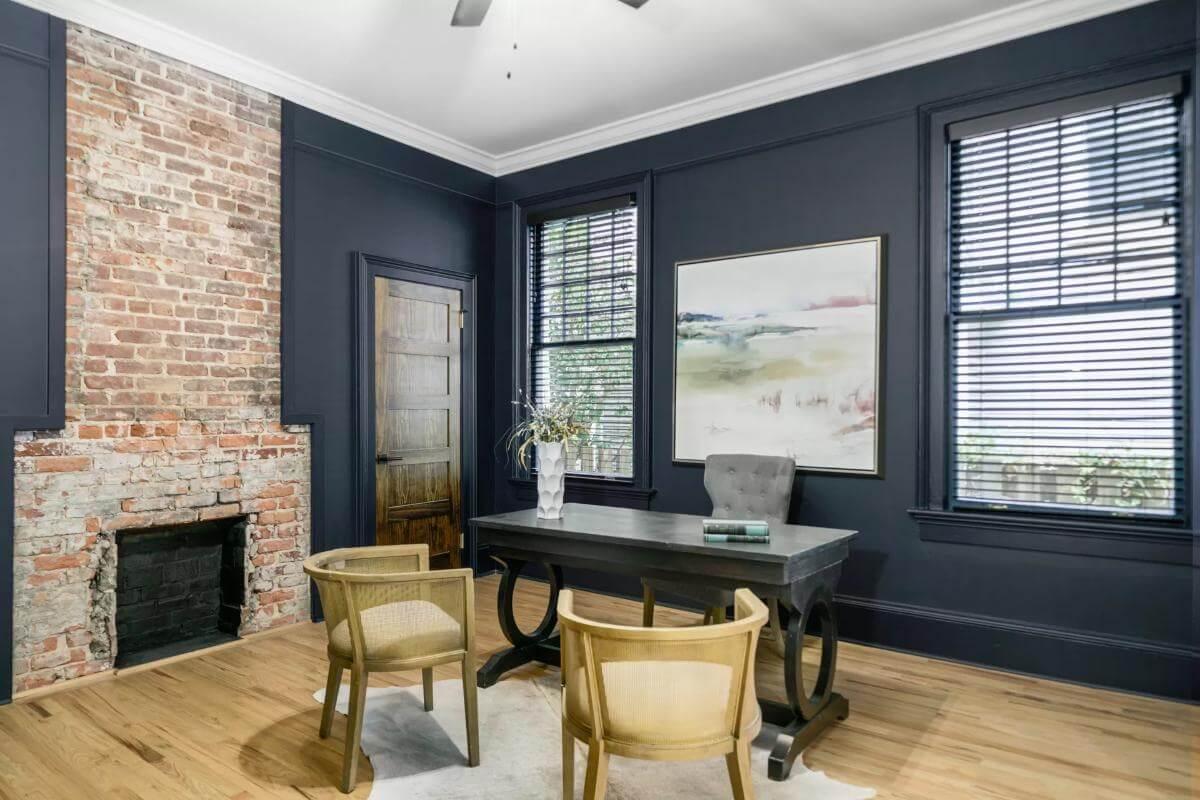
This home office offers a sophisticated blend of innovative and rustic elements with its bold dark walls contrasting the raw, exposed brick fireplace. I love how the natural wood flooring and furniture provide warmth and balance against the streamlined black window frames and door.
A large piece of abstract art adds a splash of color, enhancing the room’s relaxed yet professional ambiance.
Admire the Unique Chandelier Highlighting This Craftsman Dining Room
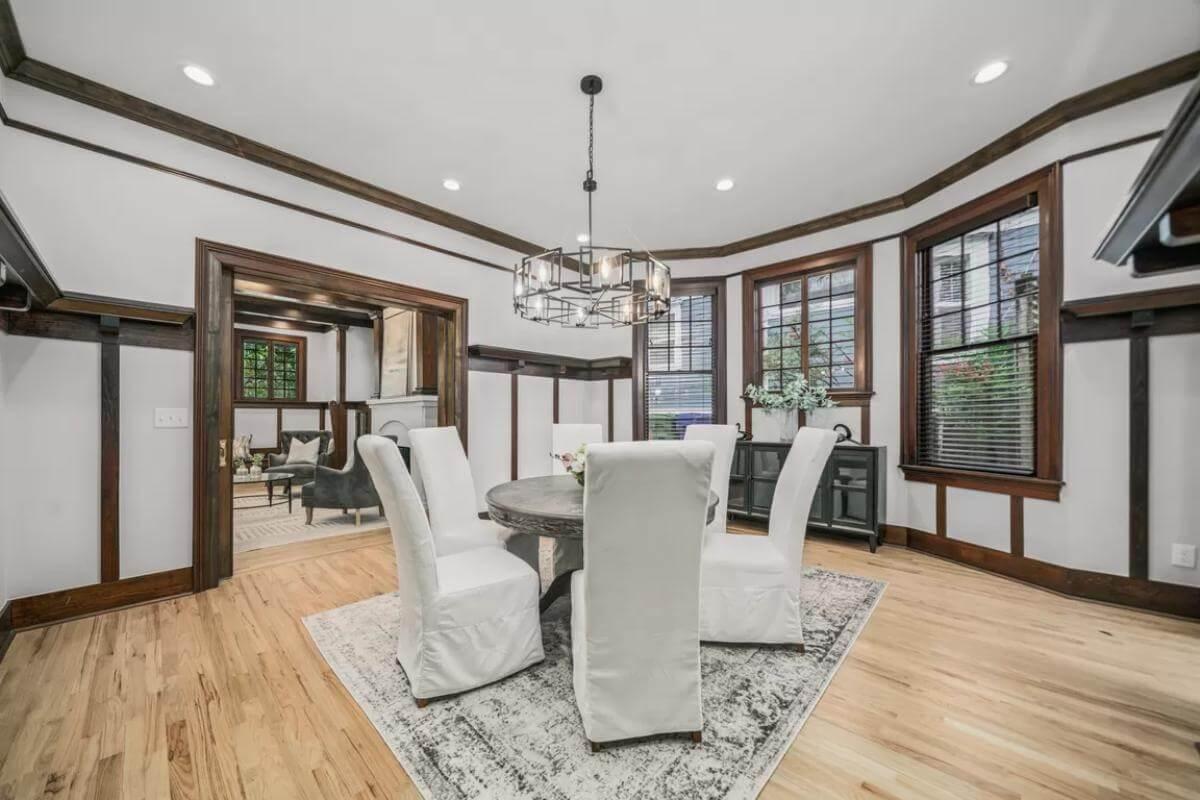
This dining room features classic Craftsman elements, with rich wood trim and large windows that flood the space with natural light. The round table and slip-covered chairs create an inviting gathering setting, while the geometric chandelier above adds a contemporary flair.
I appreciate how the room opens seamlessly into the adjacent living area, promoting a cohesive and welcoming flow.
Wow, Check Out the Bold Marble Island in This Stylish Kitchen
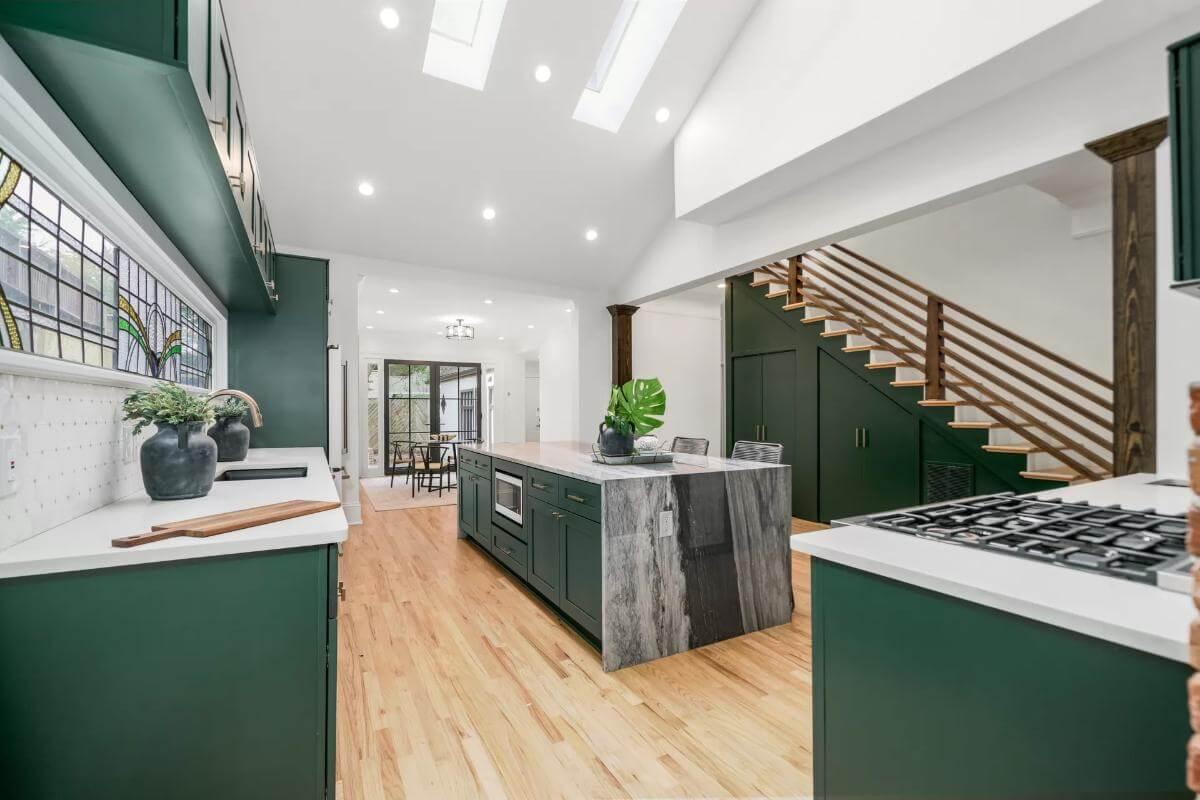
This kitchen features deep green cabinetry that contrasts beautifully with the striking marble island, creating a focal point that’s both functional and gorgeous. I love the touch of character from the stained-glass window, adding an artistic flair to the polished contemporary design.
The open layout, paired with skylights, ensures this space feels bright and connected to the adjacent dining area.
Wow, Check Out the Striking Green Cabinets and Bold Brick Feature Wall
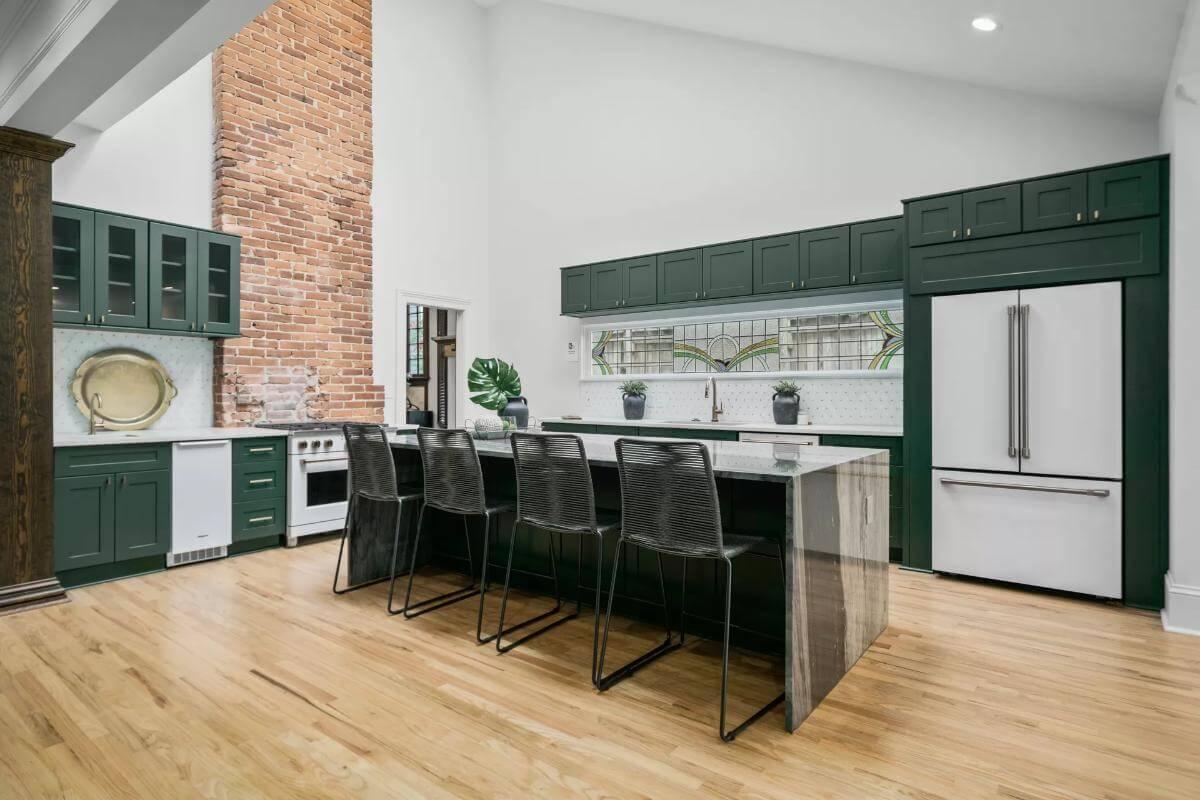
This kitchen beautifully merges traditional and contemporary design elements, with deep green cabinets that stand out against a classic exposed brick wall. I love how the marble island acts as a sophisticated focal point, flanked by refined bar stools for casual dining.
The stained-glass window adds an artistic flair, enhancing the room’s unique charm and infusing the space with light.
Notice the Graceful Black Framed Doors in This Bright Dining Space
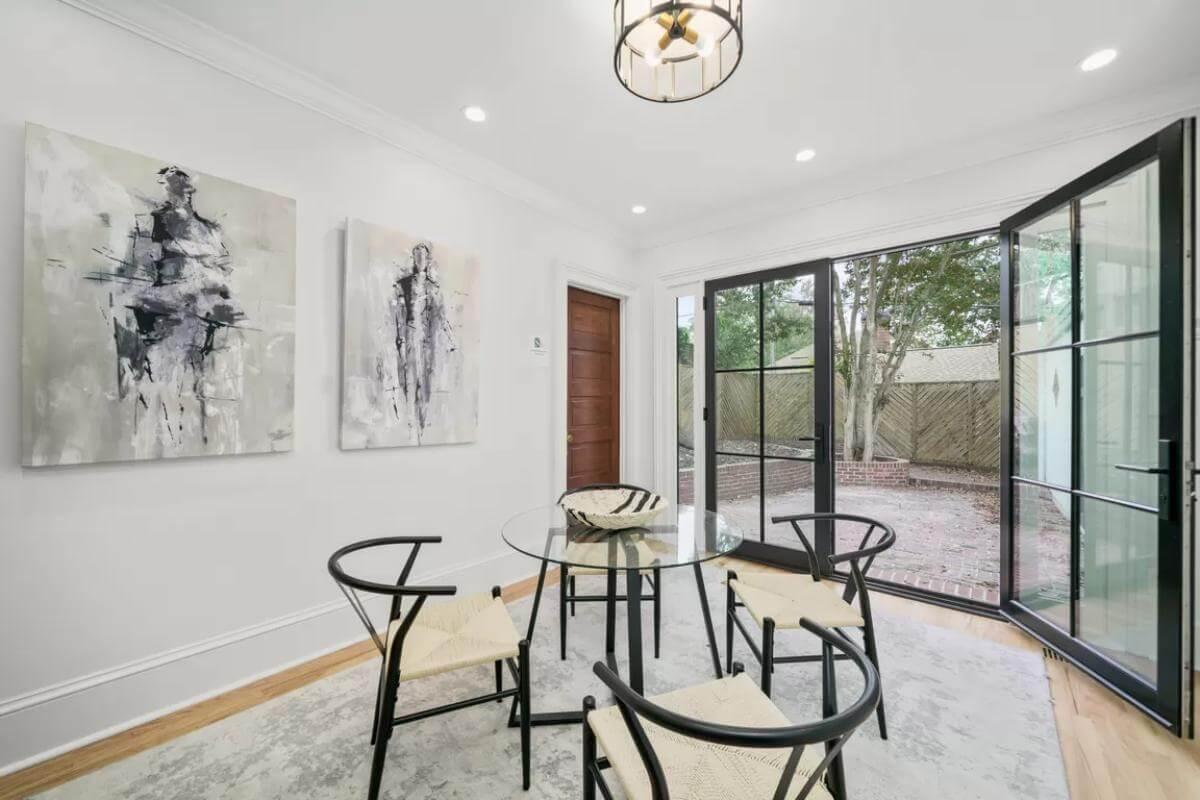
This intimate dining area is enhanced by black-framed glass doors that seamlessly connect the indoors with the patio outside. I love how the round glass table and minimalist chairs create an open, airy feel, while the contemporary art adds a personal touch.
The neutral color palette and wood accents ensure an undisturbed and stylish dining experience.
Enjoy the Outdoor Cooking Area with Dedicated Grill Station
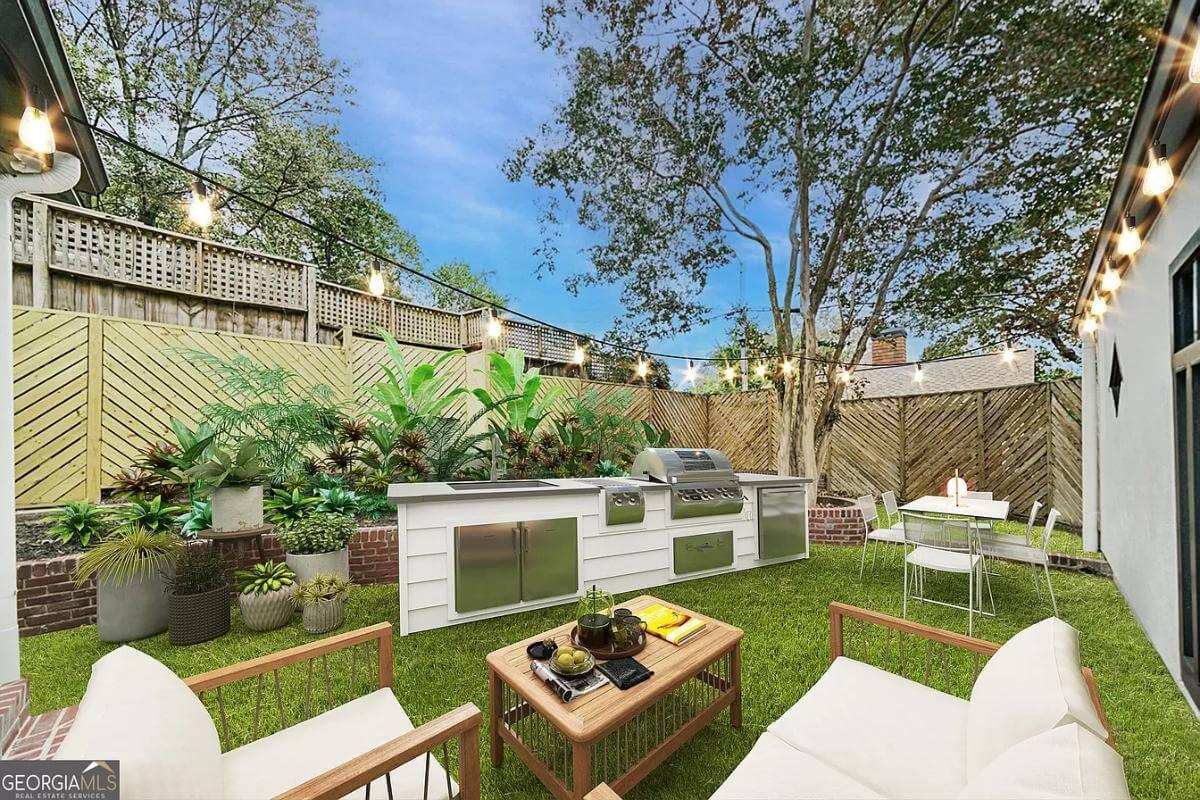
This backyard space features a refined outdoor kitchen complete with a built-in grill and stainless steel cabinetry, perfect for alfresco dining. String lights overhead add a warm, inviting ambiance, while the lush greenery and wooden fencing provide privacy and a natural backdrop.
I love how the inviting seating area and innovative dining set create an ideal spot for entertaining or relaxing on a sunny day.
Explore the Subtle Charm of the Brick Fireplace in This Comfortable Bedroom
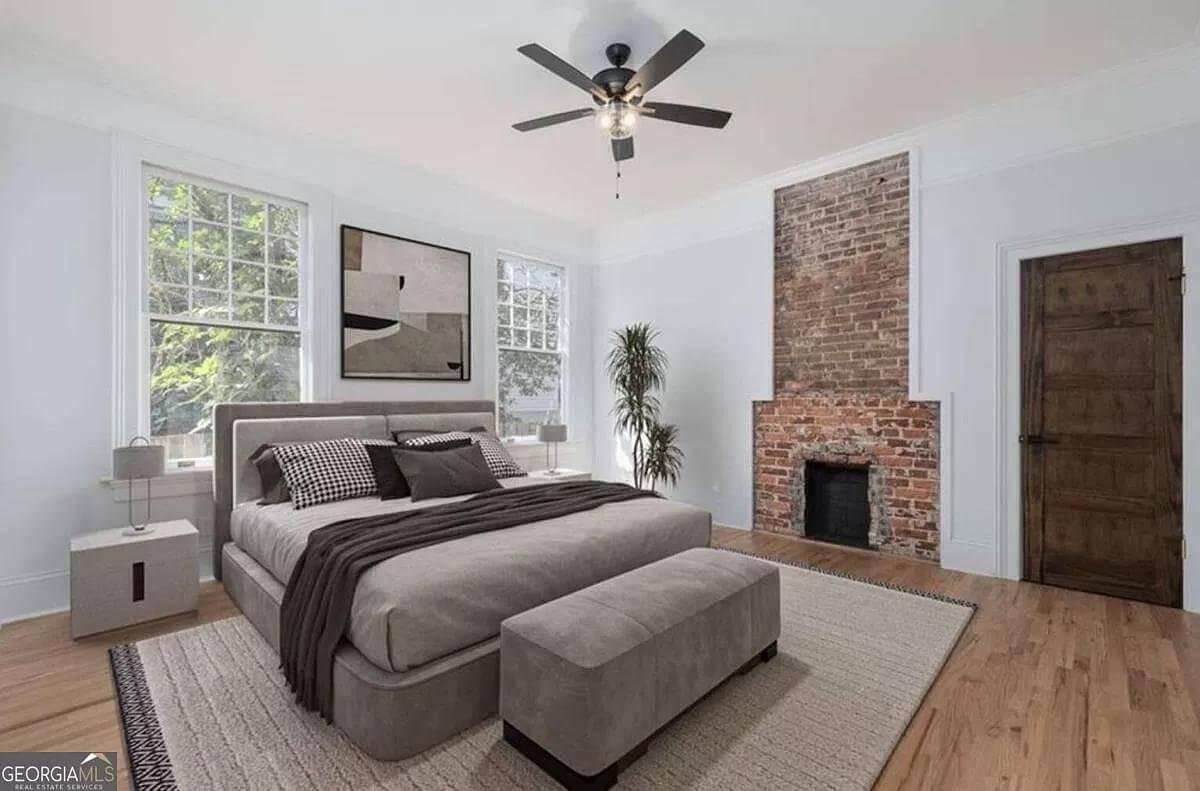
This bedroom offers a harmonious blend of innovative minimalism and rustic charm, with its exposed brick fireplace creating a striking focal point. I love the way the soft, neutral palette enhances the room’s airy feel while the stylish ceiling fan adds practical comfort.
Large windows bathe the space in natural light, complemented by thoughtful decor that balances simplicity with style.
Wow, Look at the Marble Floor Adding a Luxurious Touch to This Bathroom
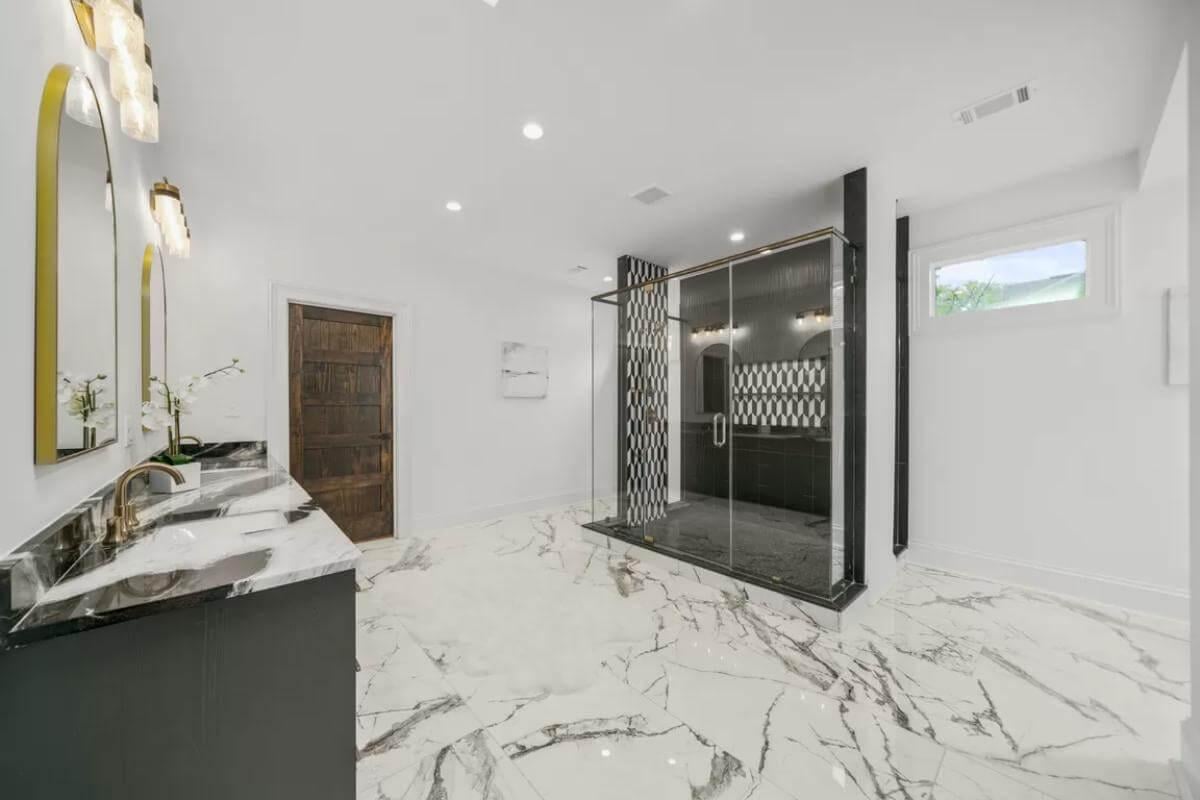
This spacious bathroom exudes style with its stunning marble floor and matching countertops, creating a cohesive and luxurious feel. I love how the geometric black-and-white shower tiles add an innovative twist to the classic design, making the shower a focal point.
The dark wood door and gold accents on the fixtures provide a warm contrast, adding depth and sophistication to the space.
Check Out the Geometric Tiles That Make This Shower Pop
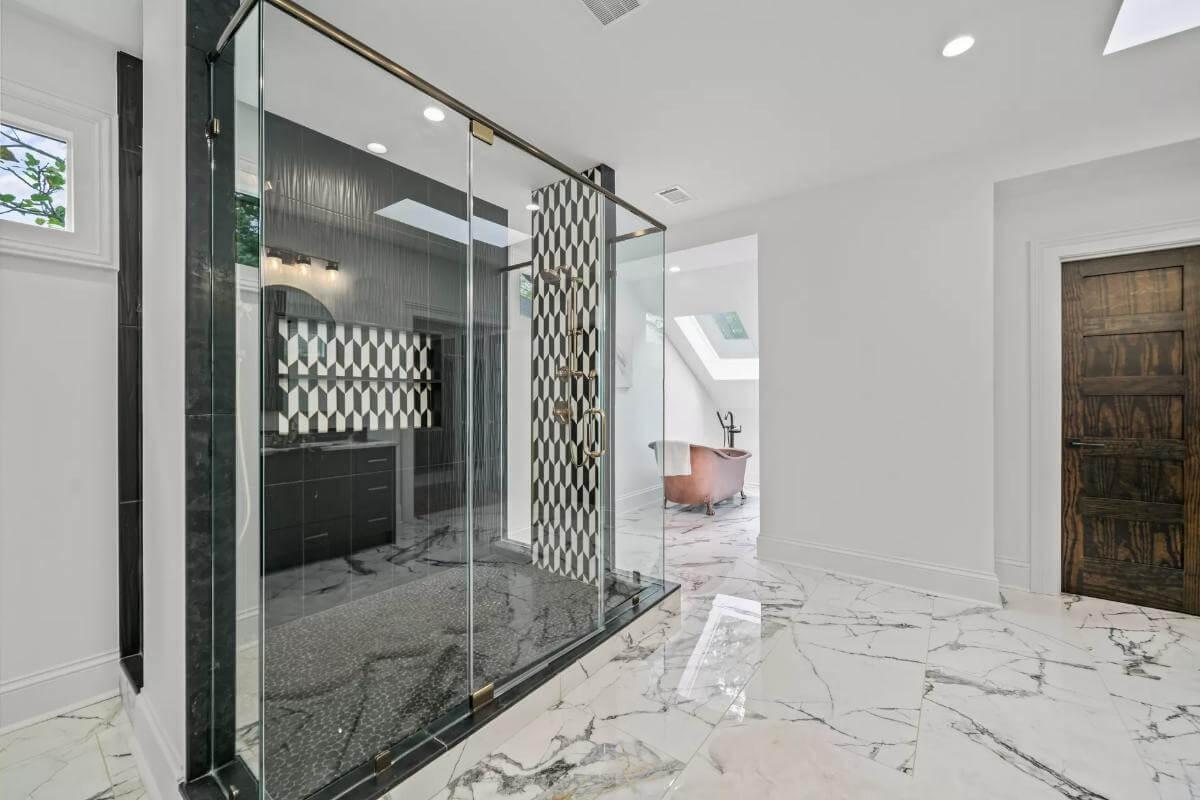
This bathroom exudes a contemporary grace with its striking geometric tiles inside the spacious glass shower. I love how the marbled floor transitions smoothly into the shower area, enhancing the room’s cohesive design.
The copper bathtub under skylights adds a touch of luxury, balancing the contemporary elements with a classic flair.
Minimalist Bedroom Design with a Striking Black Ceiling Fan
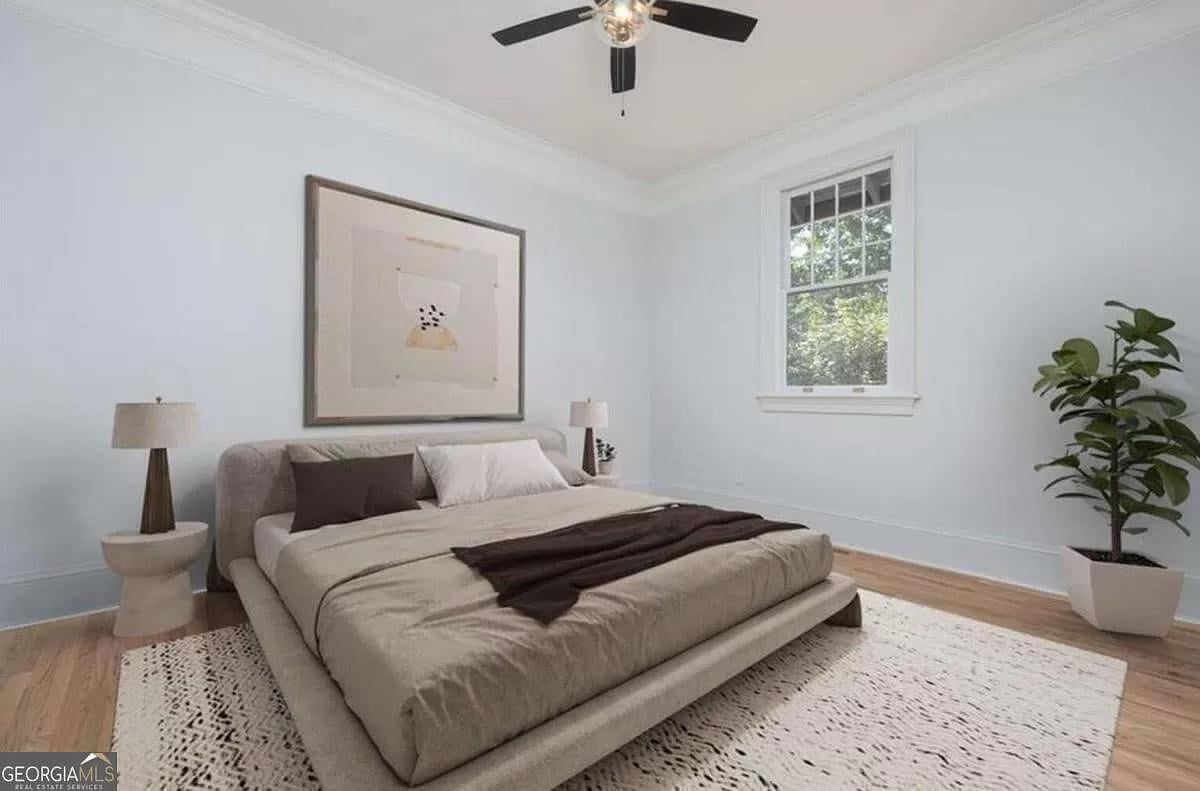
This bedroom embodies minimalist beauty with its clean lines and neutral color palette. I admire the low-profile bed, which harmonizes perfectly with the soft area rug and simple nightstands. The standout black ceiling fan adds a touch of contrast, while the large abstract artwork enhances the room’s placid atmosphere.
Antique Clawfoot Tub Steals the Show in This Lovely Bathroom
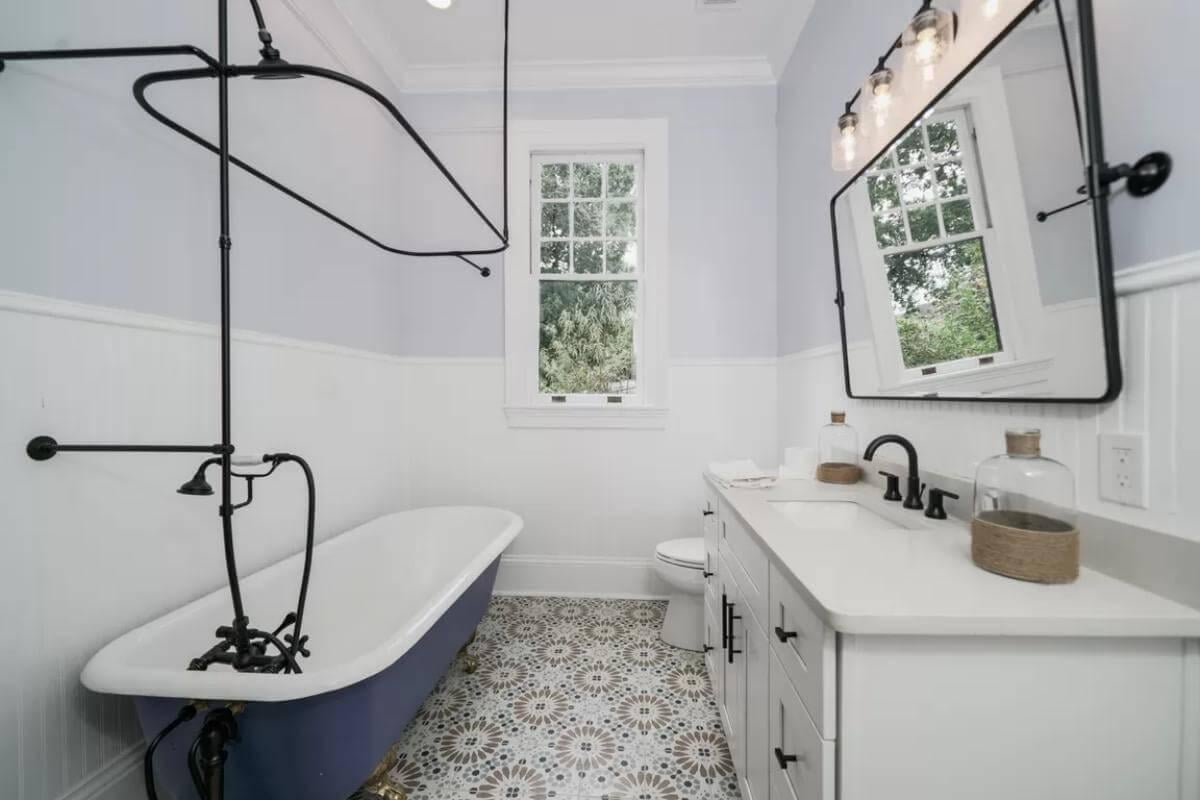
This bathroom beautifully blends vintage and innovative elements with its standout antique clawfoot tub in a bold blue hue. I love the intricate patterned floor tiles, adding a touch of whimsy that complements the tub’s classic lines.
The polished black fixtures and large mirror create a harmonious balance, ensuring the space feels both fresh and timeless.
Spot the Sloped Ceiling: Adding Character to This Harmonious Bedroom
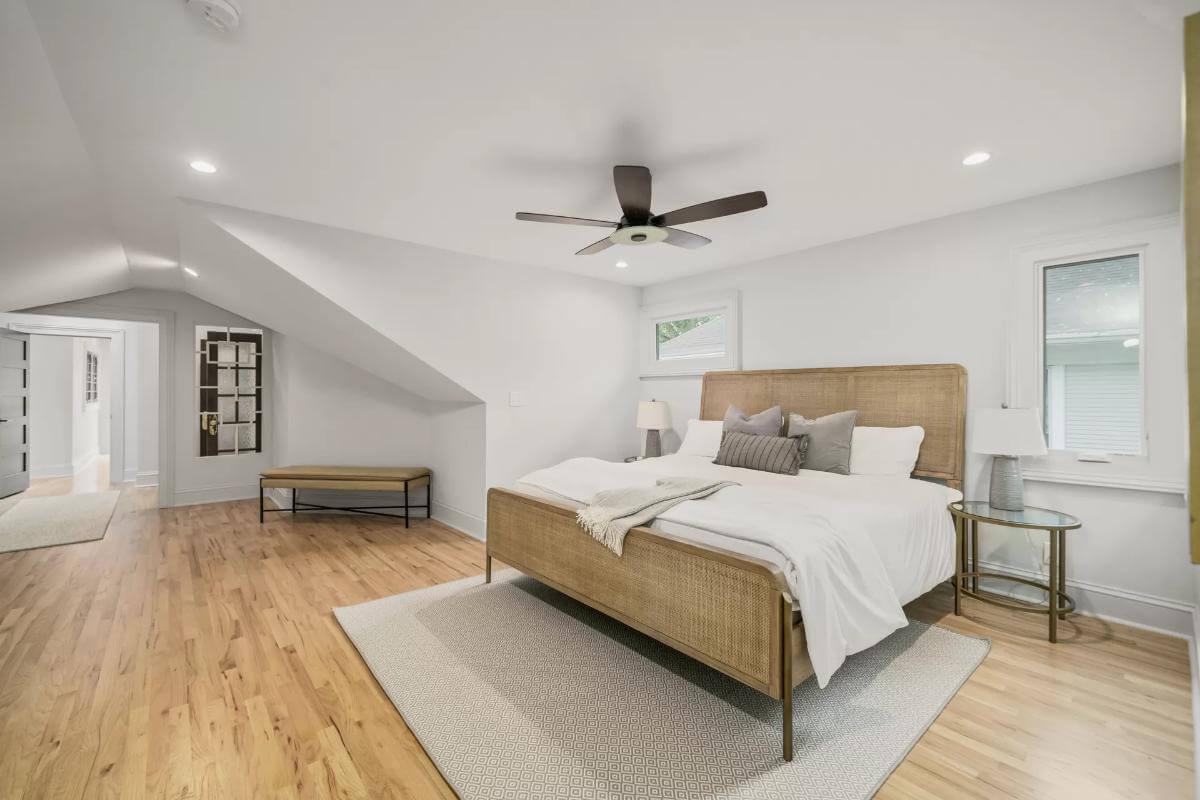
This bedroom’s unique sloped ceiling lends an architectural charm, enhancing the welcoming ambiance. I love how the natural wood floors and neutral palette create a relaxing backdrop, complemented by the stylish cane headboard.
The room feels spacious and airy, with a minimalist design that ensures the ceiling fan becomes a subtle yet practical focal point.
Discover the Hidden Workout Nook in the Loft
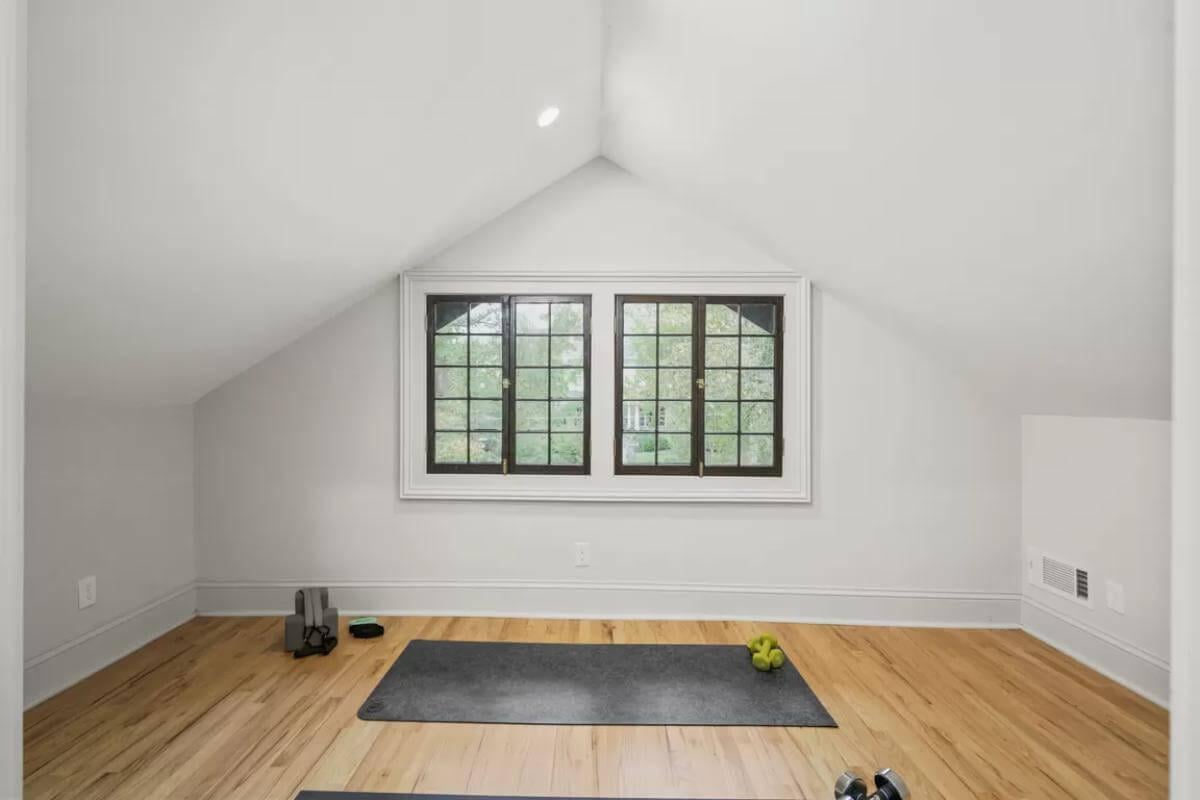
This fascinating loft space is perfect for a home gym, boasting a sloped ceiling that adds architectural interest. The warm wooden floors offer a natural touch, while the large window lets in ample light and frames a lovely view of the greenery outside. I love how the minimalist design keeps the focus on functionality, making it an inviting spot for workouts.
Listing agents: Madalyn Suits & Sarah Panetta @ Keller Williams Realty – Zillow






