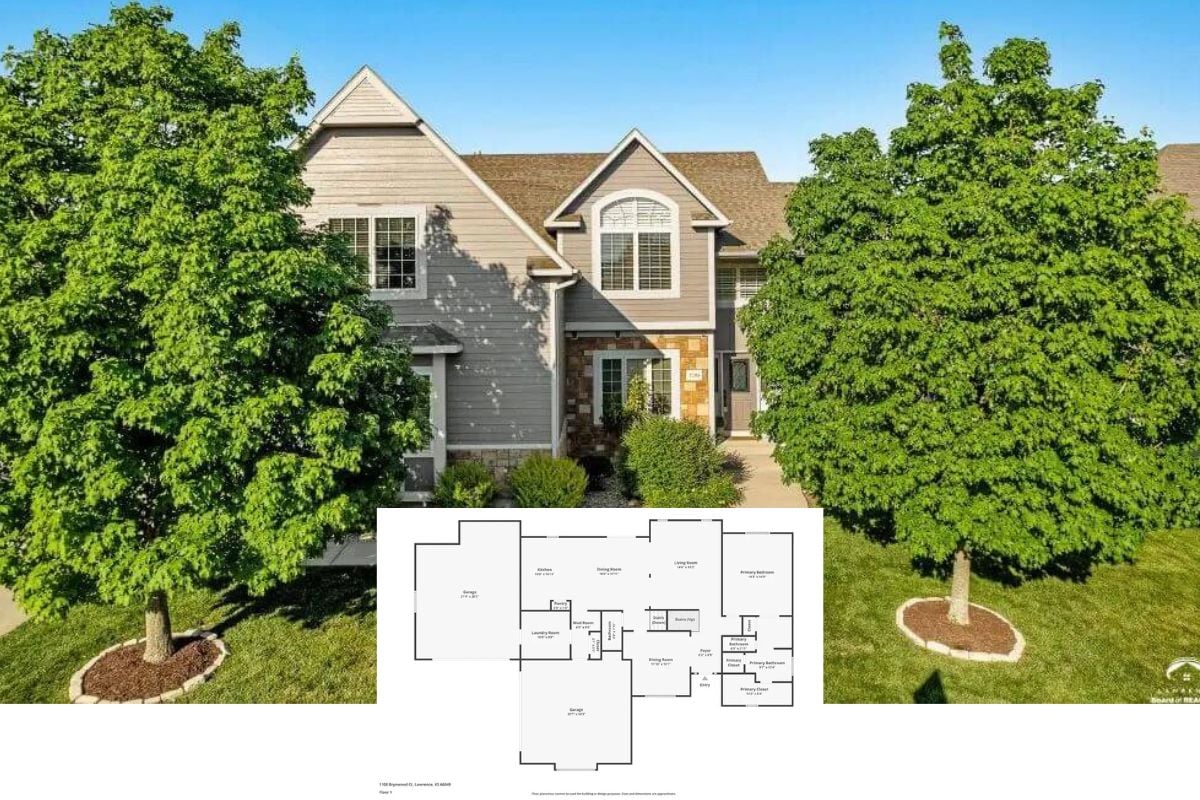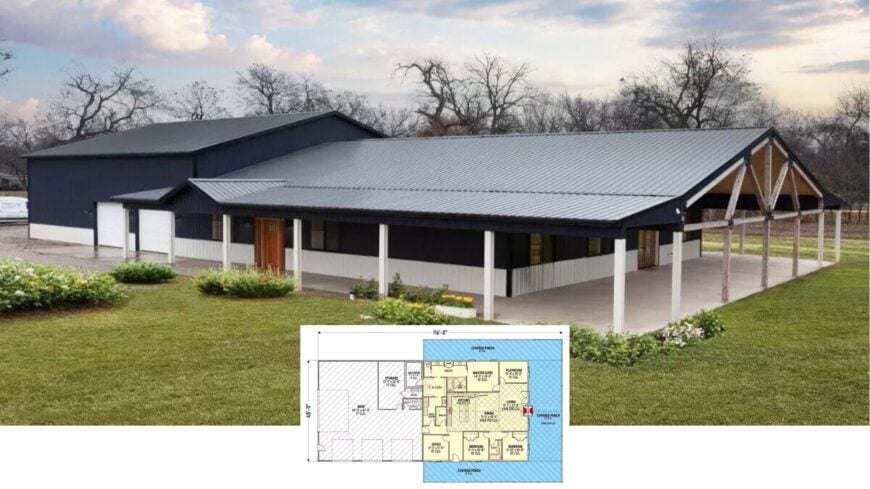
Welcome to a stunning 2,423 square foot contemporary farmhouse that beautifully blends contemporary flair with traditional charm. This expansive home boasts three bedrooms and three bathrooms, offering ample space for both family living and sophisticated entertaining.
I love how the bold metal roofing and inviting open porch provide a striking introduction to this sophisticated yet accessible abode. This single-story home also features a spacious six-car garage, making it ideal for homeowners who value both style and practicality.
Contemporary Farmhouse with Bold Metal Roofing and Open Porch

This home is a contemporary farmhouse, harmoniously merging classic farmhouse elements with smooth contemporary design.
From the eye-catching roofline to the welcoming wooden porch, the structure perfectly balances rustic warmth and innovative efficiency, setting the stage for relaxed, stylish living.
Expansive Floor Plan Featuring a Handy Mud Room and Vaulted Ceilings
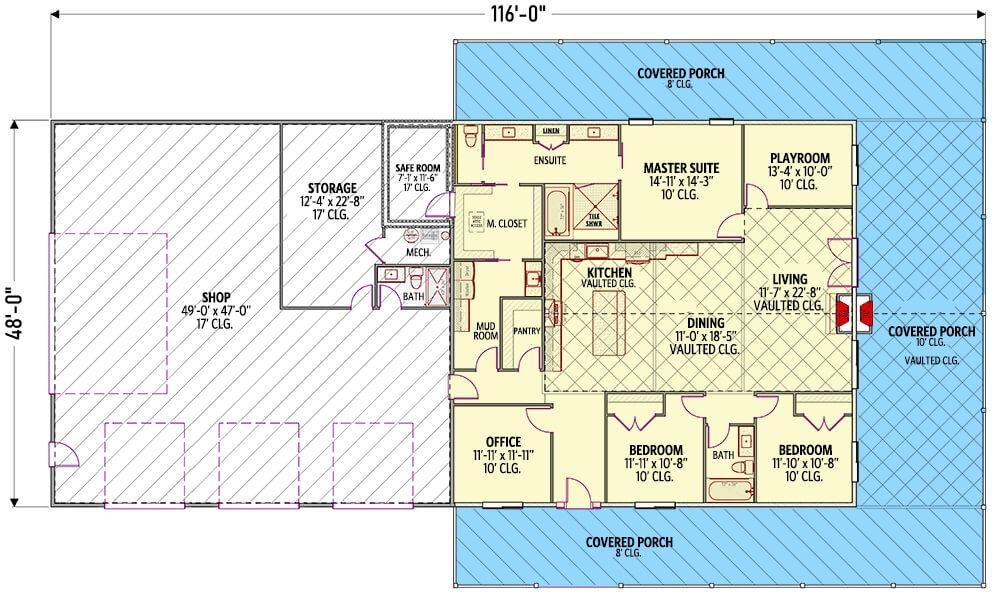
This thoughtfully designed floor plan includes a spacious kitchen and dining area with vaulted ceilings, seamlessly connected for effortless entertaining.
The standout mud room offers practical storage solutions, while the master suite provides a private oasis with its ensuite and sizeable closet. I appreciate how the additional bedrooms and playroom are strategically placed for both functionality and privacy.
Source: Architectural Designs – Plan 400022FTY
Industrial Vibes with Mixed-Material Awning and Timber Supports
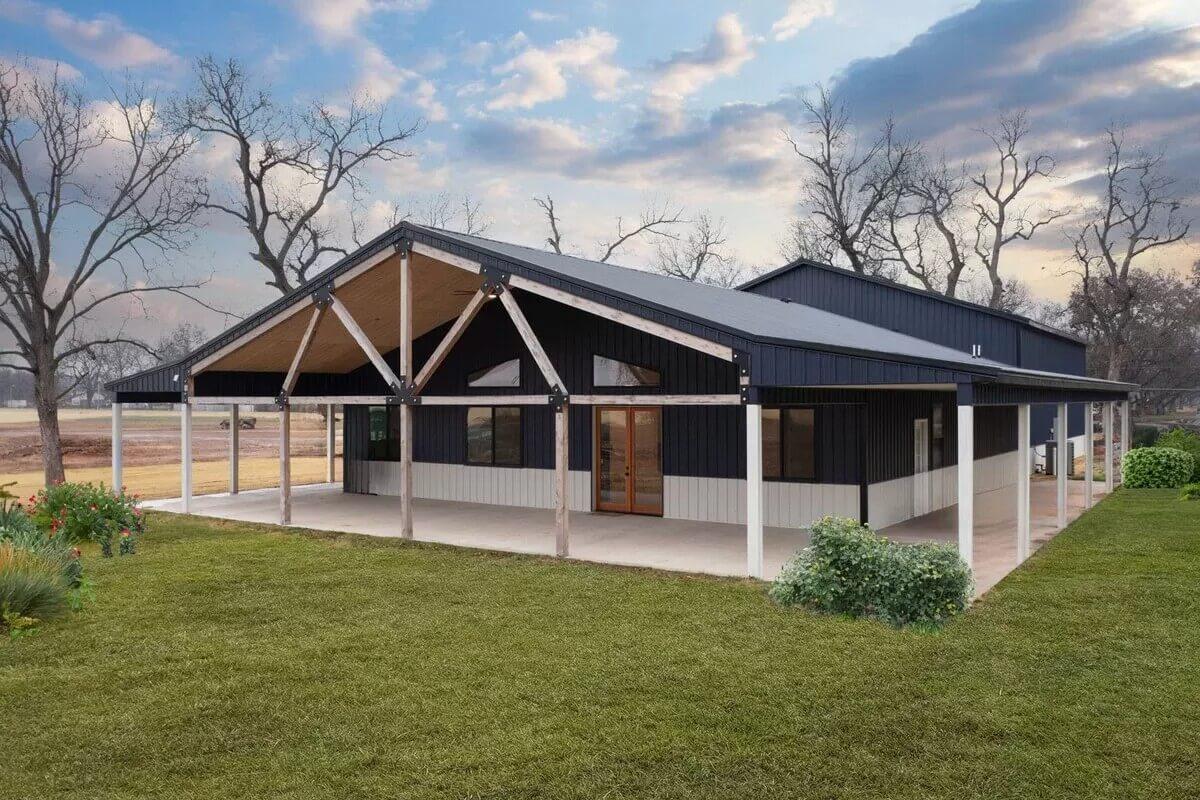
This striking building catches the eye with its bold combination of dark metal siding and bright white accents. The expansive awning, supported by rugged timber beams, creates an inviting outdoor space.
I like how the mix of materials adds texture and interest to the simple, yet effective design.
This Light-Filled Entryway Features a Simple Wooden Door

This hallway leads you seamlessly to the heart of the home, anchored by a simple wooden door with frosted side panels that brighten the space. Crisp white walls and minimalist lighting enhance the clean, airy feel of the corridor.
I like how the subtle contrast of warm cabinetry against the polished concrete floor keeps things grounded and unfussy.
You Have to See the Beautiful Contrasts in This Farmhouse Kitchen
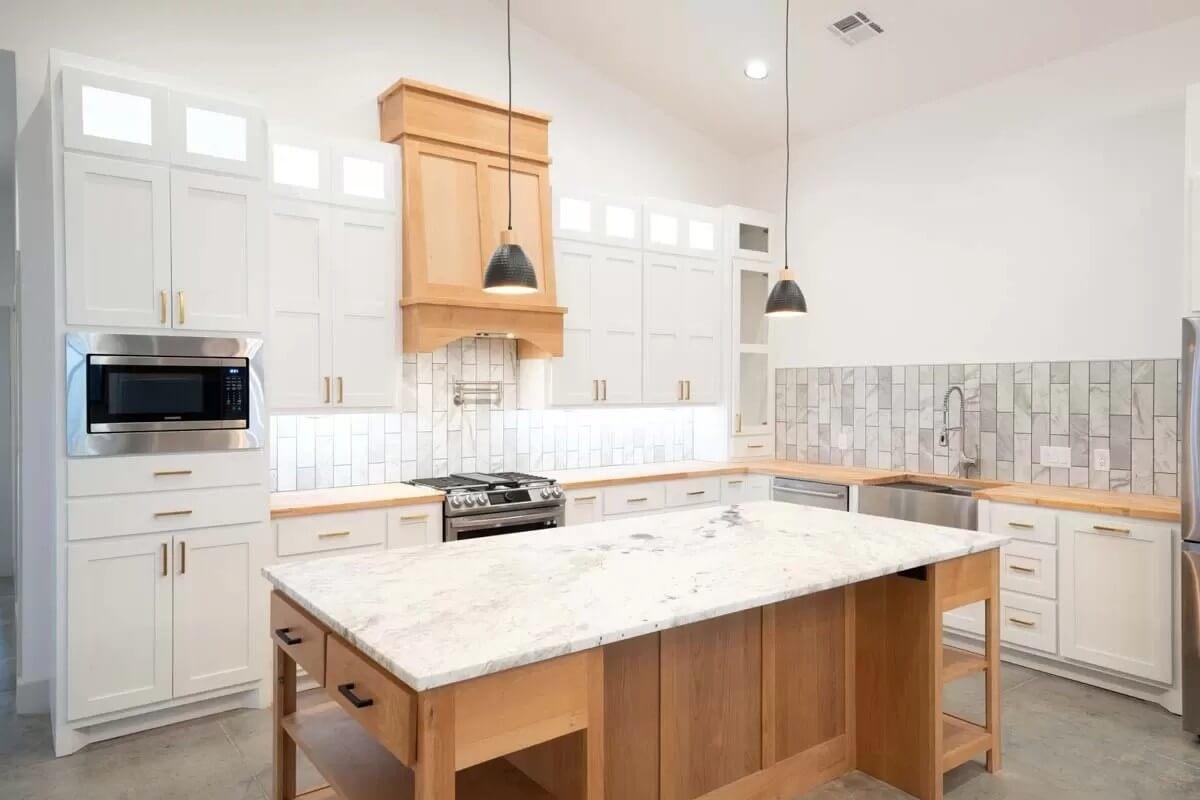
This bright kitchen perfectly blends new-fashioned functionality with farmhouse warmth, highlighted by a large central island with a rich wooden finish. The mix of white cabinetry and a stylish stone backsplash adds depth and texture, catching the eye with its classy simplicity.
I really love how the wooden range hood serves as a focal point, tying the space together with its warm, inviting character.
Spacious Kitchen with a Central Island That Draws You In

This kitchen boasts a substantial central island with ample storage, perfect for the avid home chef. Pendant lights hang above, casting a warm glow over the marbled countertop, while stained concrete floors provide a smooth, innovative touch.
I love how the open layout flows seamlessly into the living area, making it ideal for hosting and family gatherings.
This Kitchen Makes a Statement With Its Natural Wood Range Hood

Here, the contemporary kitchen combines polished functionality with rustic warmth, highlighted by the central wooden range hood.
The spacious island with its open shelving provides practical storage and a gathering spot, underlined by hanging pendant lights. I love how the minimalist white cabinetry and textured backsplash add refinement and balance to the room.
Look at the Innovative Chandelier in This Simple, Open Space
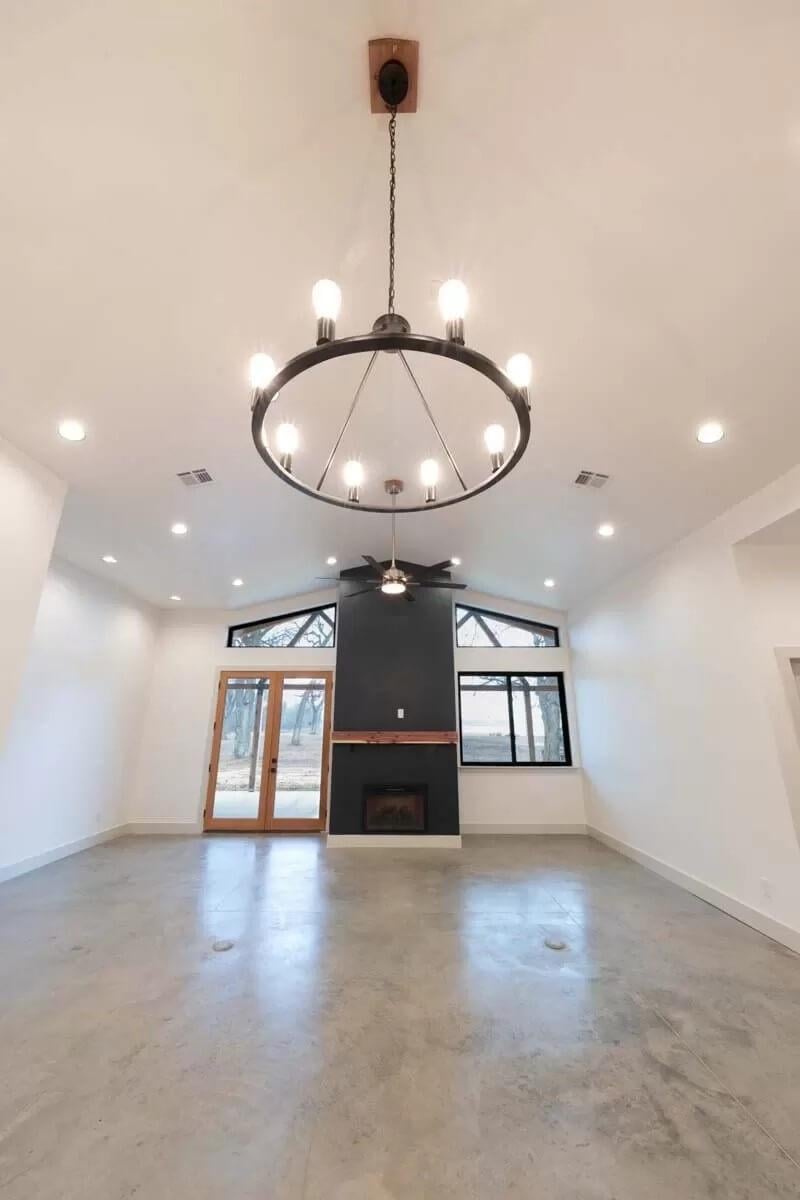
This living room embraces a minimalist aesthetic with a large black accent wall featuring a refined fireplace for a touch of warmth. The expansive windows and polished concrete floor provide an industrial feel, softened by the natural light streaming through wooden-framed French doors.
I think the innovative chandelier anchors the high ceiling, adding a subtle sophistication to this uncluttered and inviting space.
Explore the New-Fashioned Style of This Dual Shower and Tub Setup
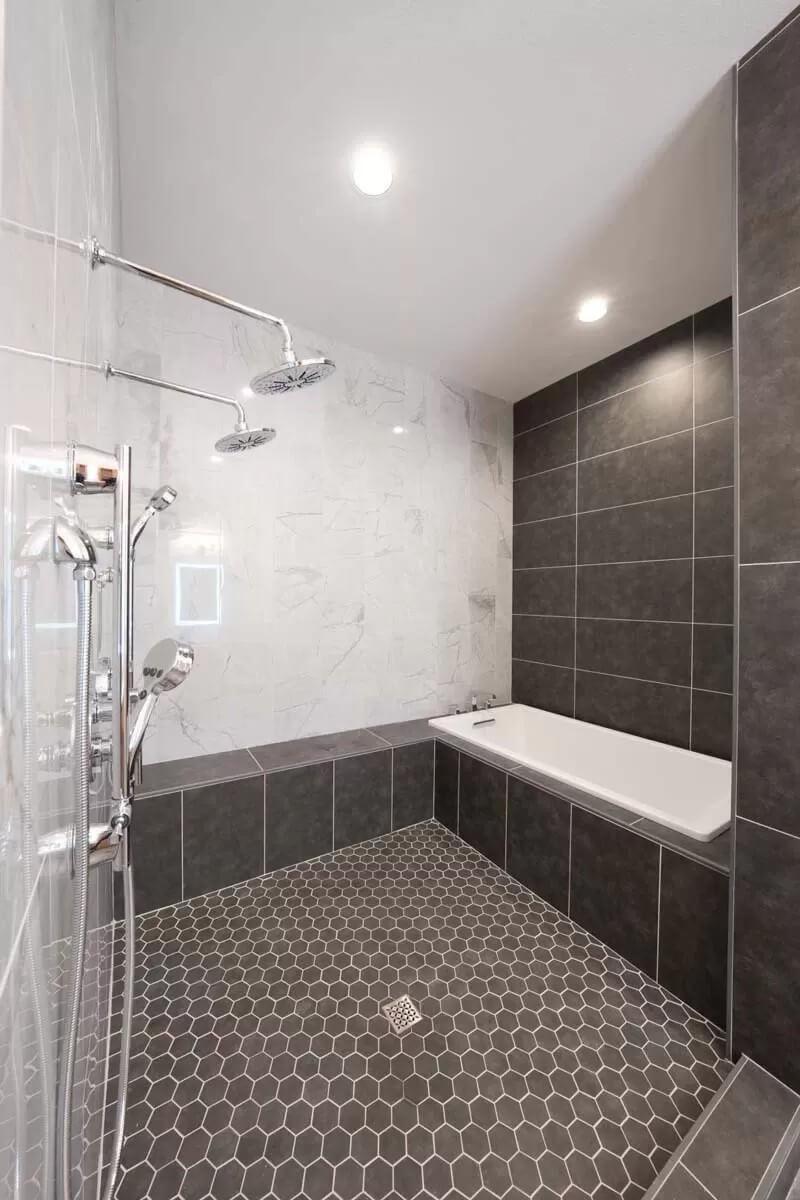
This bathroom showcases a refined, innovative design with its striking combination of large gray tiles and contrasting white marble walls. The dual shower heads offer a luxurious bathing experience, while the adjacent built-in tub adds functionality and style.
I love how the hexagonal floor tiles guide your eye seamlessly through the space, tying the whole look together.
Dual Vanity Set-Up with Natural Wood and Illuminated Mirrors
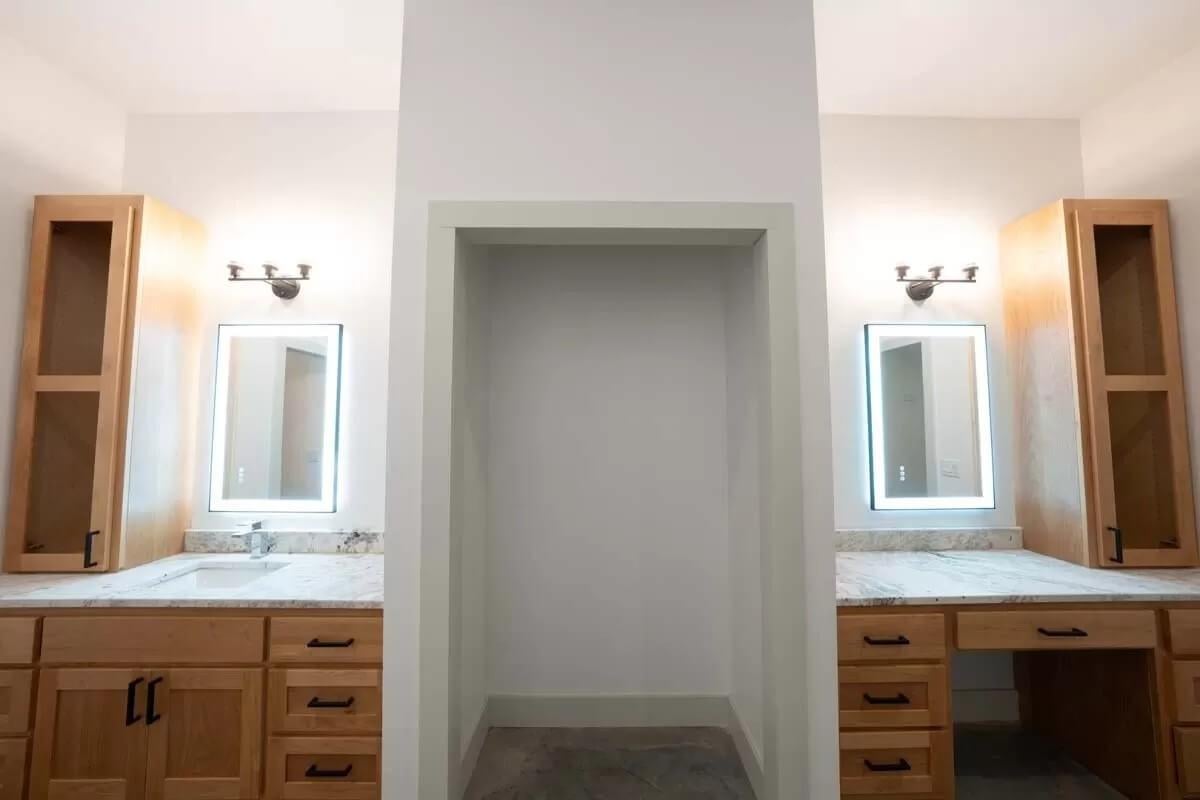
This bathroom features a clean dual vanity arrangement with warm natural wood cabinetry that adds a touch of rustic style. The softly illuminated mirrors create a peaceful ambiance, perfectly framed by built-in tower cabinets for ample storage.
I appreciate the minimalist design that feels both functional and sophisticated, offering a private yet open space.
Refined Workspace with Black Built-Ins and a Minimalist Ceiling Fan
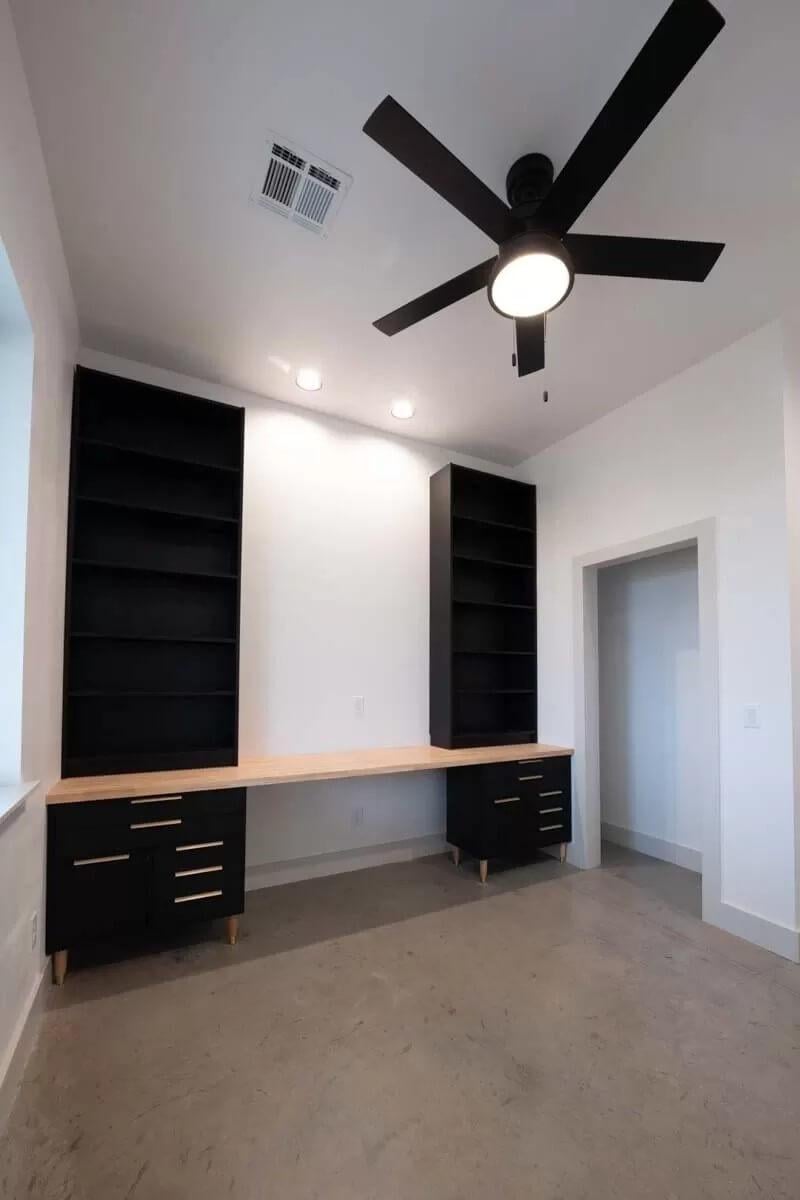
This functional workspace features striking black built-in shelving paired with a long, natural wood desk surface, creating a stylish and practical environment. The minimalist black ceiling fan complements the clean lines and contemporary aesthetic of the room.
I love how the concrete floor adds an industrial touch, grounding the monochrome palette and enhancing the room’s smooth design.
Check Out This Laundry Room with Sage Green Cabinets and Refined Appliances
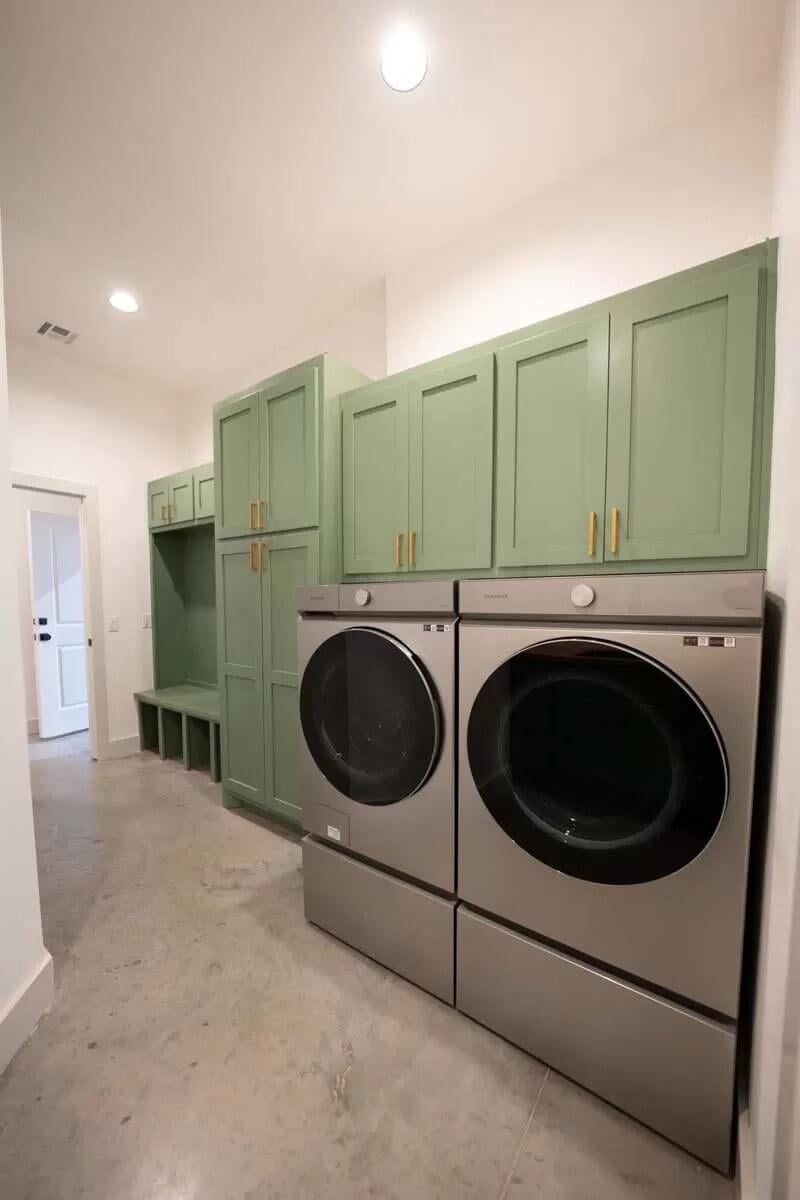
This laundry room combines functionality with charm, highlighted by its sage green cabinetry that offers ample storage and organization. The refined, contemporary appliances stand out against the soft, earthy tones of the cabinets, creating a harmonious balance.
I love the concrete flooring that adds an industrial touch, making the space both practical and visually appealing.
Check Out This Expansive Covered Patio with a Striking Ceiling Fan
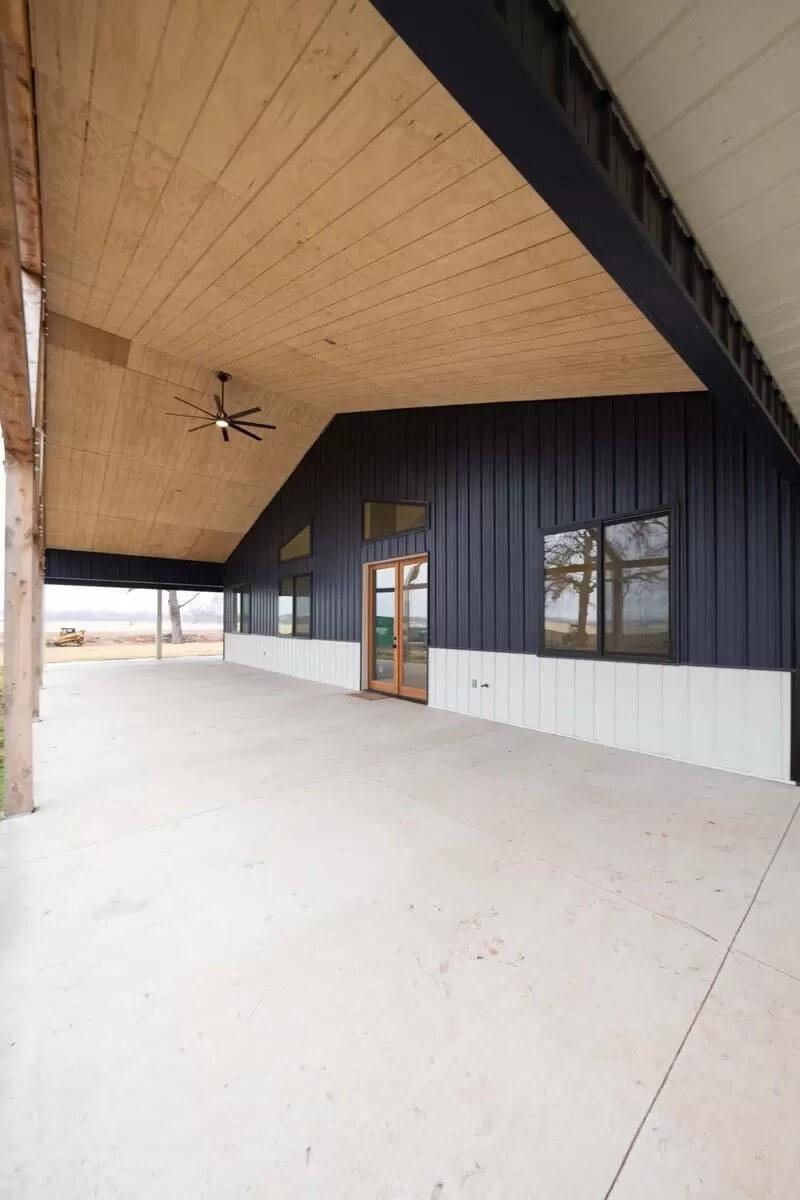
This wide-open patio features a dramatic wooden ceiling, beautifully contrasting with the dark metal siding for a contemporary farmhouse touch. The large overhead fan adds a functional and stylish element, ensuring comfort during warmer days.
I love the natural transition created by the full-length windows and wooden door, seamlessly connecting indoor and outdoor living spaces.
Industrial Meets Rustic: Notice the Contrasting Facade on This Barn-Style Structure
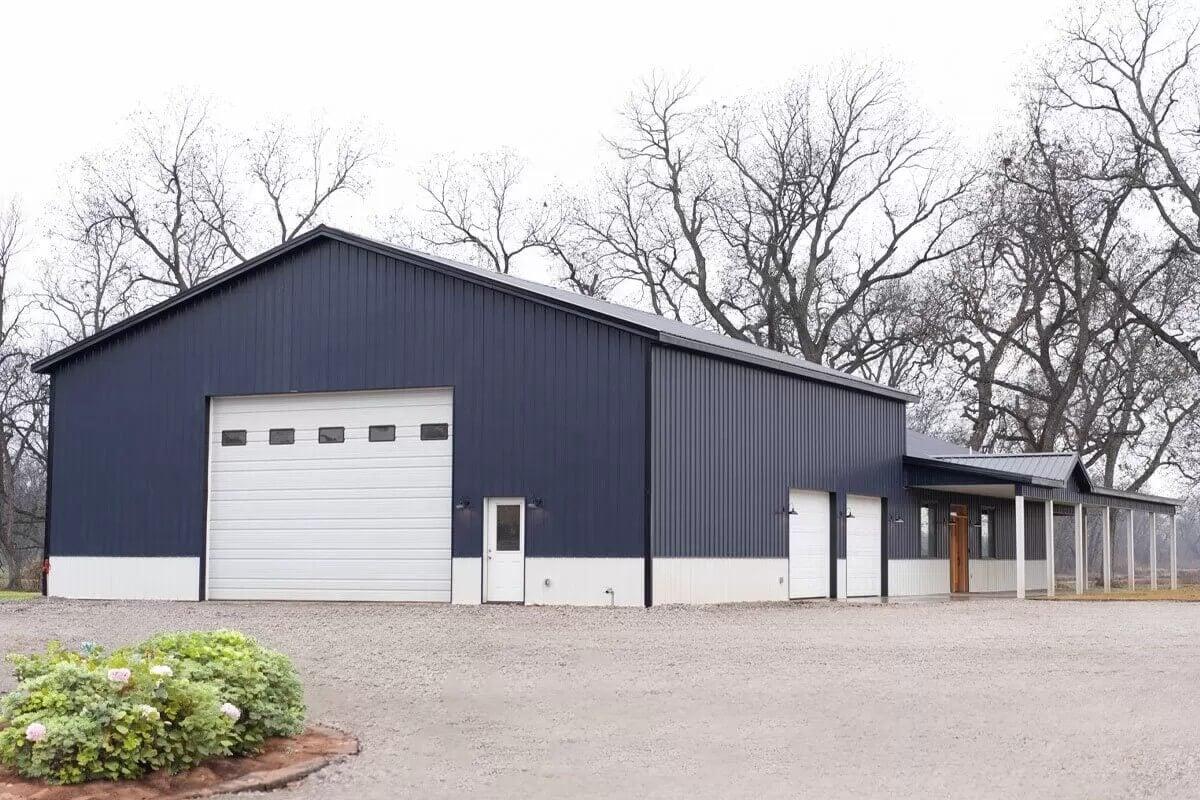
This barn-style building showcases a striking combination of dark metal siding juxtaposed with bright white accents, giving it an industrial yet rustic charm. The large garage doors are not only functional but also add to the building’s bold appearance.
I love how the adjacent porch area, with its wooden door, hints at a welcoming interior space while offering a practical outdoor transition.
Striking Symmetry on This Innovative Barn with Exposed Beams
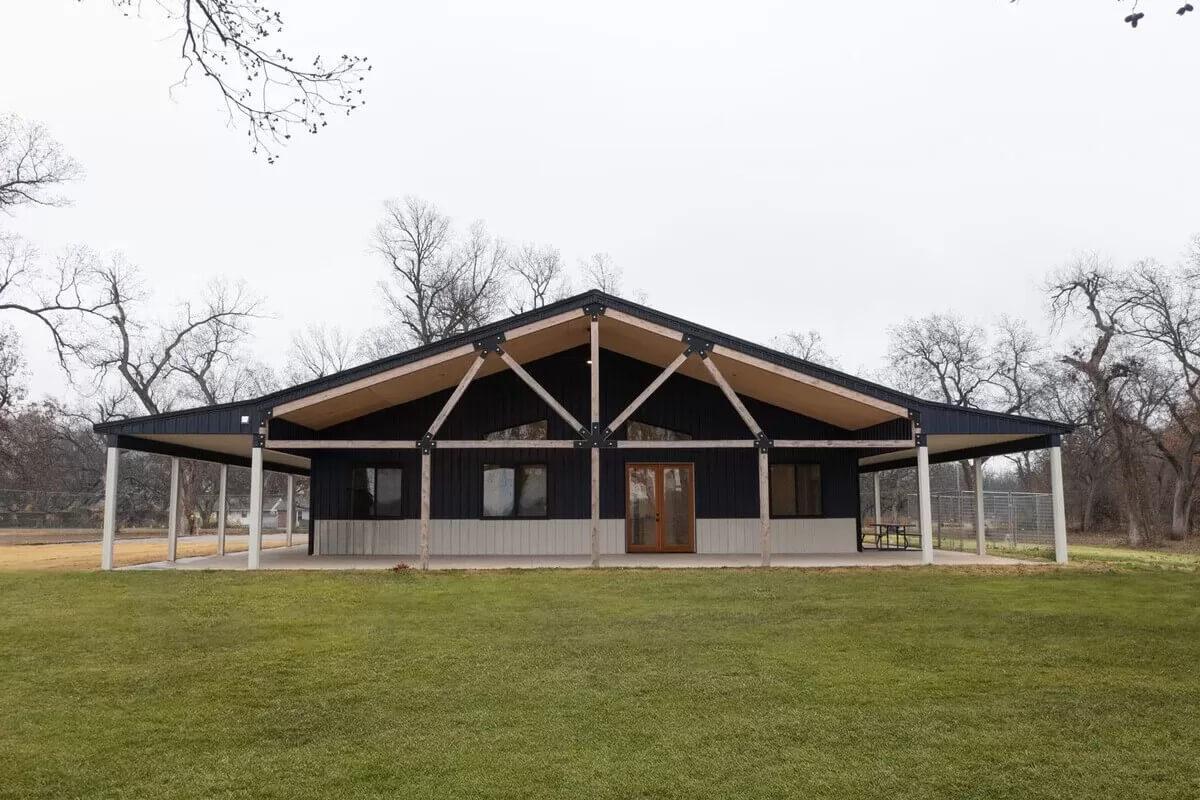
This striking barn-style structure captures the eye with its bold black facade, contrasted by natural wood beams that create a geometric pattern. The expansive covered patio wraps around the building, supported by smooth white columns, offering ample outdoor space.
I love the mix of materials that blends industrial strength with rustic charm, making it a standout in the landscape.


