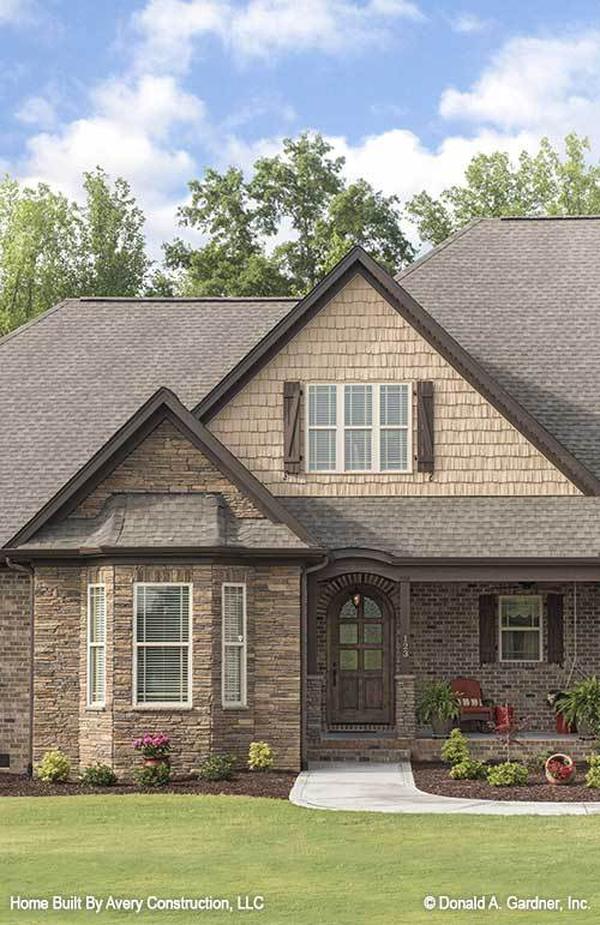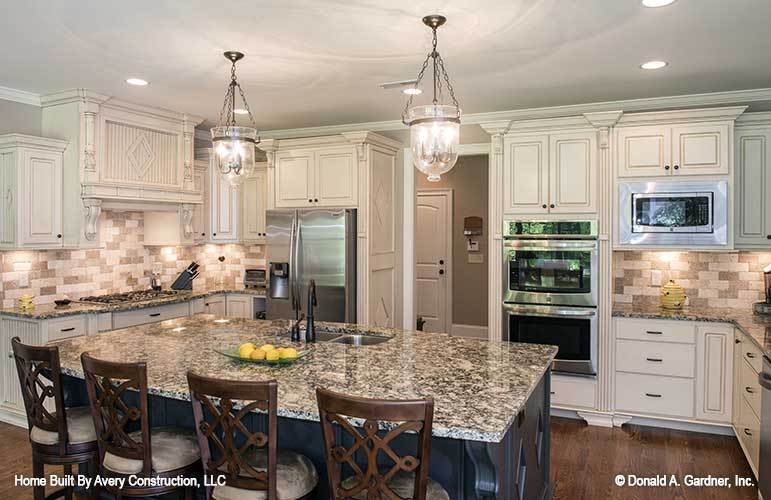Welcome to this captivating Craftsman-style home, boasting 2,578 square feet of expertly designed living space. With 4 spacious bedrooms and 3 well-appointed bathrooms all on a single story, this residence offers both comfort and functionality. The home features a variety of thoughtfully curated architectural details, from inviting gabled rooflines to a lush, landscaped exterior.
Catch the Craftsman Vibes with These Brickwork Details

This home embodies the timeless appeal of the Craftsman style, characterized by its harmonious blend of traditional craftsmanship and contemporary elements. Dive into the article to discover the charming brick and stonework, elegant trim, and meticulous landscaping that set this Craftsman home apart.
Explore the Thoughtful Layout of This Craftsman Floor Plan

This detailed floor plan reveals a harmonious arrangement of spaces within the craftsman-style home. The open layout features a central great room with a cathedral ceiling and fireplace, seamlessly connecting to the expansive kitchen and dining area. The master bedroom boasts a spacious walk-in closet and private bath, offering a serene retreat on the main floor. Additional elements include a versatile study, a screened porch for outdoor enjoyment, and a practical utility room near the garage. Notice the careful planning that enhances functionality while maintaining the home’s inviting character.
Buy: Donald A. Gardner – House Plan #1310
Check Out the Versatility of This Bonus Room Layout

This floor plan features a spacious bonus room, perfectly designed for flexible use. With dimensions of 14-10 x 26 and additional attic storage, it offers practical solutions for expanding your home’s functionality. Whether you envision a home office, a playroom, or a personal retreat, this space is ready to adapt to your needs. The thoughtfully arranged stairway access ensures seamless integration into the rest of your craftsman-style home.
Buy: Donald A. Gardner – House Plan #1310
Dive Into This Spacious Craftsman Floor Plan With a Screened Porch

This charming craftsman residence highlights its timeless appeal through meticulous detailing. The combination of stone and shingle siding creates a harmonious facade, accentuated by decorative wooden shutters. The gabled roof adds dimension, while the welcoming porch invites relaxation with its subtle pops of color from potted plants and seating. Thoughtful landscaping enhances the serene setting, making this home a quintessential example of craftsman design blending effortlessly with nature.
Discover the Inviting Back Patio of This Craftsman Home

This craftsman home features a harmonious brick facade with an expansive screened porch, offering a perfect blend of indoor-outdoor living. The gabled roof provides architectural interest, while the chimney stands as a classic touch. The spacious backyard patio, furnished for casual gatherings, invites you to enjoy the scenic surroundings. Manicured landscaping adds a touch of nature, enhancing the home’s connection to the lush greenery beyond.
Enjoy the Serenity of This Screened-In Craftsman Porch

This craftsman-style screened porch offers a seamless connection to the surrounding nature. With large screened windows framed by rustic wood beams, you can enjoy fresh air while protected from the elements. The exposed brick wall adds a classic touch, complementing the comfortable wicker furniture arranged for relaxation. A ceiling fan ensures comfort during warmer months, and the thoughtful inclusion of greenery in planters brightens the space. This porch invites you to unwind and appreciate the peaceful outdoor view any time of year.
Relaxation Awaits on This Screened Porch with a Fireplace

This inviting craftsman porch is crafted for year-round enjoyment, showcasing a classic brick design that harmonizes with its natural surroundings. The outdoor seating arrangement centers around a warm fireplace, perfect for relaxing evenings. Ceiling fans ensure comfort, while large windows offer expansive views of the lush landscape. Thoughtful furnishings, including wicker chairs and a vibrant rug, complete the space, inviting you to unwind and savor peaceful moments outside.
Focus on the Built-In Shelves Flanking This Craftsman Fireplace

This living room exemplifies craftsman charm with its classic coffered ceiling and inviting stone fireplace, seamlessly integrated into the white built-in shelving units. These shelves provide both function and style, ideal for displaying books and decorative items. The comfortable seating arrangement, including a plush armchair and leather couch, encourages relaxation. A ceiling fan adds both comfort and character, ensuring the room feels welcoming all year round. The carefully chosen decor and muted color palette create a harmonious and functional living space.
Warm Up in This Living Room with a Coffered Ceiling

This inviting living room exemplifies classic craftsman charm, featuring a beautifully detailed coffered ceiling that draws the eye upward. The space is anchored by a plush leather couch and an elegant armchair, with a neutral color palette that enhances the room’s warmth. Large windows and French doors allow natural light to flood the area, while wicker blinds offer an earthy touch. The ceiling fan provides comfort year-round, and the open layout seamlessly connects to the kitchen, making it perfect for entertaining.
Step Into This Relaxing Living Room with French Doors Leading Outside

This craftsman living room welcomes you with its classic coffered ceiling and a warm, neutral palette. The space features a plush leather sofa and a cozy armchair, positioned for comfort and conversation. Natural light floods through the elegant French doors, seamlessly connecting the indoor living space to the screened porch. The ceiling fan adds a touch of practicality while enhancing the room’s inviting atmosphere. This thoughtful design encourages relaxation and easy flow between indoors and outdoors, perfect for both entertaining and quiet moments.
Wow, Look at That Gleaming Granite Island in This Open Kitchen

This craftsman-style kitchen boasts a stunning granite island that serves as the focal point of the space, complete with a sleek sink and dark cabinetry for contrast. Overhead, elegant pendant lights provide ample illumination, enhancing the kitchen’s warm, inviting atmosphere. Large windows with woven shades let in abundant natural light, creating a seamless transition to the adjoining dining area. The hardwood flooring adds richness, while built-in shelving and open access to the living area ensure a cohesive, functional layout perfect for both entertaining and daily living.
Notice the Intricate Moldings Above This Farmhouse Range

This spacious farmhouse kitchen seamlessly combines functionality with elegant design elements. The centerpiece is an expansive granite island, perfect for meal prep and casual dining. The cabinetry features intricate moldings and a soft cream finish, adding a touch of traditional charm. Overhead, glass pendant lights illuminate the space, highlighting the classic backsplash and modern stainless-steel appliances. The open layout ensures a smooth flow between cooking and entertaining areas, making it a welcoming hub for family and friends.
Check Out the Granite-Topped Island and Flowing Craftsman Layout

This craftsman kitchen impresses with its central granite island, which offers ample space for cooking and casual dining. Elegant pendant lights hang overhead, adding a touch of sophistication to the functional space. Cream cabinetry with intricate moldings provides a classic charm, harmonizing beautifully with the stainless-steel appliances. The open floor plan seamlessly connects the kitchen to the living area, making it ideal for both entertaining and everyday family life. Notice how the living room’s coffered ceiling and stone fireplace enhance the home’s craftsman appeal.
Spot the Pendant Lights in This Craftsman Kitchen

This craftsman kitchen highlights traditional elegance with detailed moldings and a classic cabinetry design. The focal point is a stunning range hood adorned with intricate woodworking, perfectly complemented by a chic brick-patterned backsplash. The granite-topped island offers a generous workspace, enhanced by dark cabinetry that adds depth to the room. Above, the glass pendant lights add a touch of sophistication, casting a warm glow that completes the inviting atmosphere. This space seamlessly combines function with understated charm, making it both a practical and stylish hub for family gatherings.
Admire the Craftsman Charm of This Dining Area with a Handsome Sideboard

This dining space beautifully blends craftsman character with modern elements. The standout feature is the striking sideboard, enhancing both style and function. An elegant chandelier hangs above the rectangular dining table, surrounded by plush white chairs that offer comfortable seating. The large windows, framed with wainscoting, invite natural light, accentuated by woven shades. With rich hardwood floors and a seamless connection to the adjoining kitchen, this area is both inviting and practical for family gatherings.
Check Out the Striking Vaulted Ceiling in This Craftsman Bedroom

This beautifully designed craftsman bedroom features a unique vaulted ceiling with intricate truss detailing that draws the eye. The dark, rich tones of the ceiling beams complement the hardwood floors, adding depth and character to the room. Natural light filters through large windows, enhancing the serene atmosphere. French doors open to a screened porch, inviting the outdoors in and providing a private retreat. The room’s classic furnishings and muted color palette create an inviting space for relaxation.
Wow, Look at the Subtle Elegance of This Craftsman Bathroom

This craftsman bathroom combines functionality with understated elegance. The centerpiece is a classic soaking tub framed by crisp white paneling, perfect for relaxation. Adjacent to the tub, the spacious walk-in shower features a sleek glass door and neutral tilework that complements the room’s soothing gray walls. A granite countertop adds a touch of luxury and practicality, providing ample space for essentials. The large window with plantation shutters invites natural light, enhancing the calm and refreshing ambiance of the space.
Notice the Granite Vanity and Lighting in This Craftsman Bathroom

This craftsman bathroom highlights a beautiful blend of functionality and style with its stunning granite vanity top. The elegant dark-framed mirror adds depth, perfectly complemented by a row of contemporary light fixtures above. Painted cabinetry features classic detailing, providing ample storage and a touch of traditional charm. The space is completed with a sleek makeup area, enhancing the bathroom’s practicality and sophistication.
Step Into This Craftsman Study with a Striking Tray Ceiling

This craftsman-style study is a blend of functionality and style, highlighted by an impressive tray ceiling that adds depth and elegance. The warm hardwood flooring complements the rich wood furniture, including a classic roll-top desk and an antique piano, which give the room a timeless feel. Natural light pours in through bay windows, perfect for brightening up work or reading sessions. Subtle touches like framed artwork and a cozy armchair enhance the inviting atmosphere, making this study an ideal sanctuary for productivity or relaxation.
Buy: Donald A. Gardner – House Plan #1310






