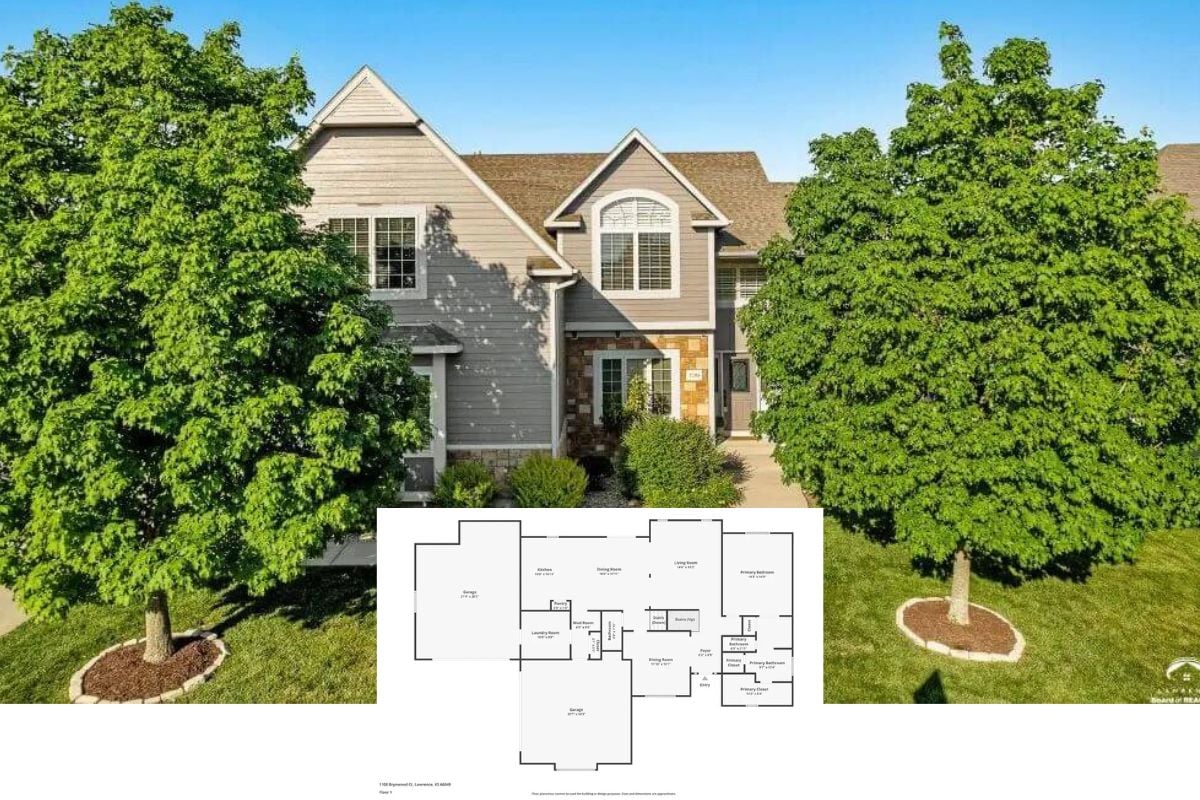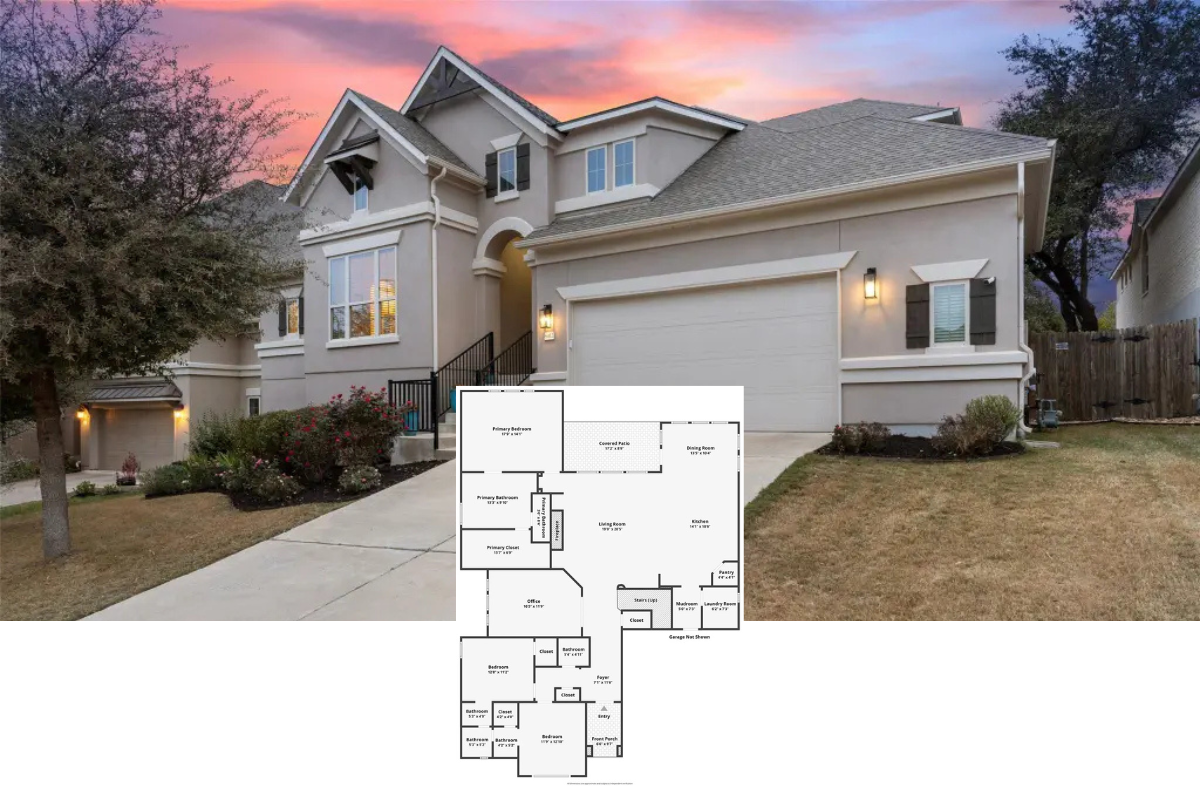
Specifications:
- Sq. Ft.: 2,596
- Bedrooms: 4
- Bathrooms: 3.5
- Stories: 1
Welcome to photos and footprint for a 4-bedroom single-story The Leslie modern farmhouse. Here’s the floor plan:
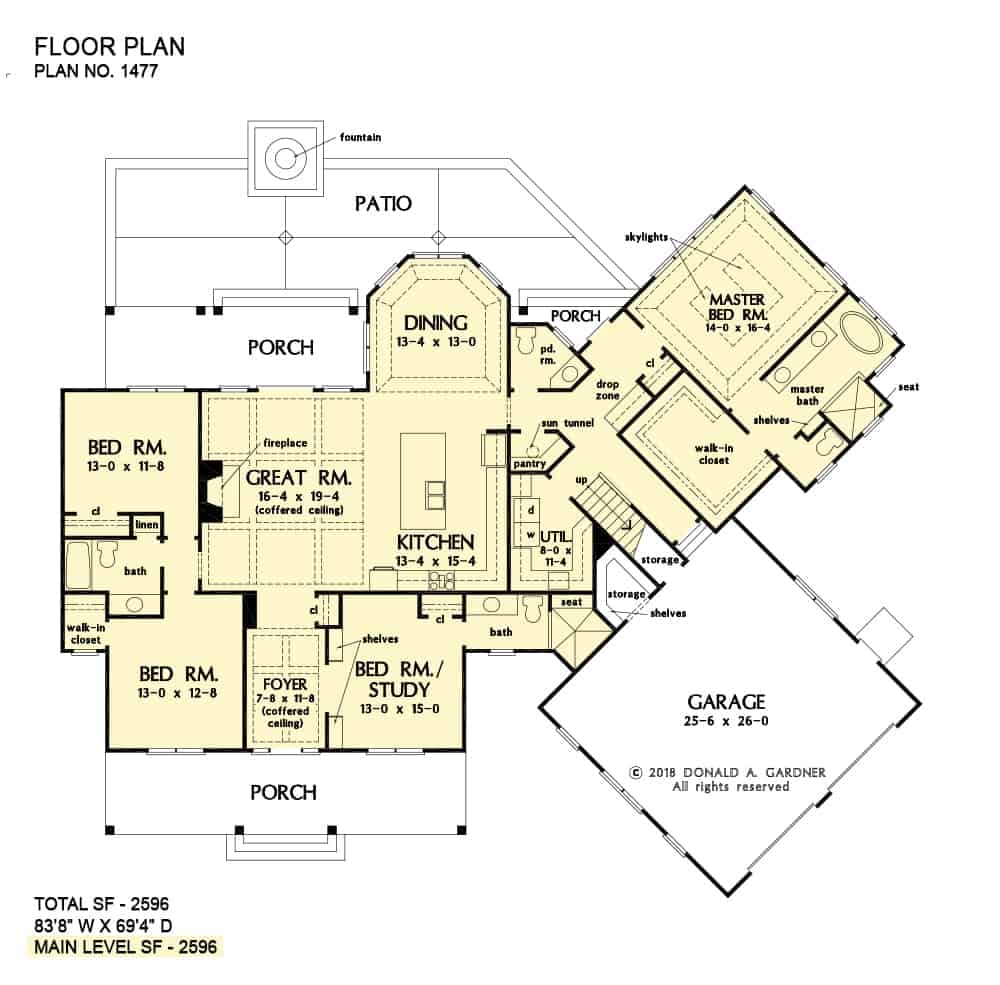
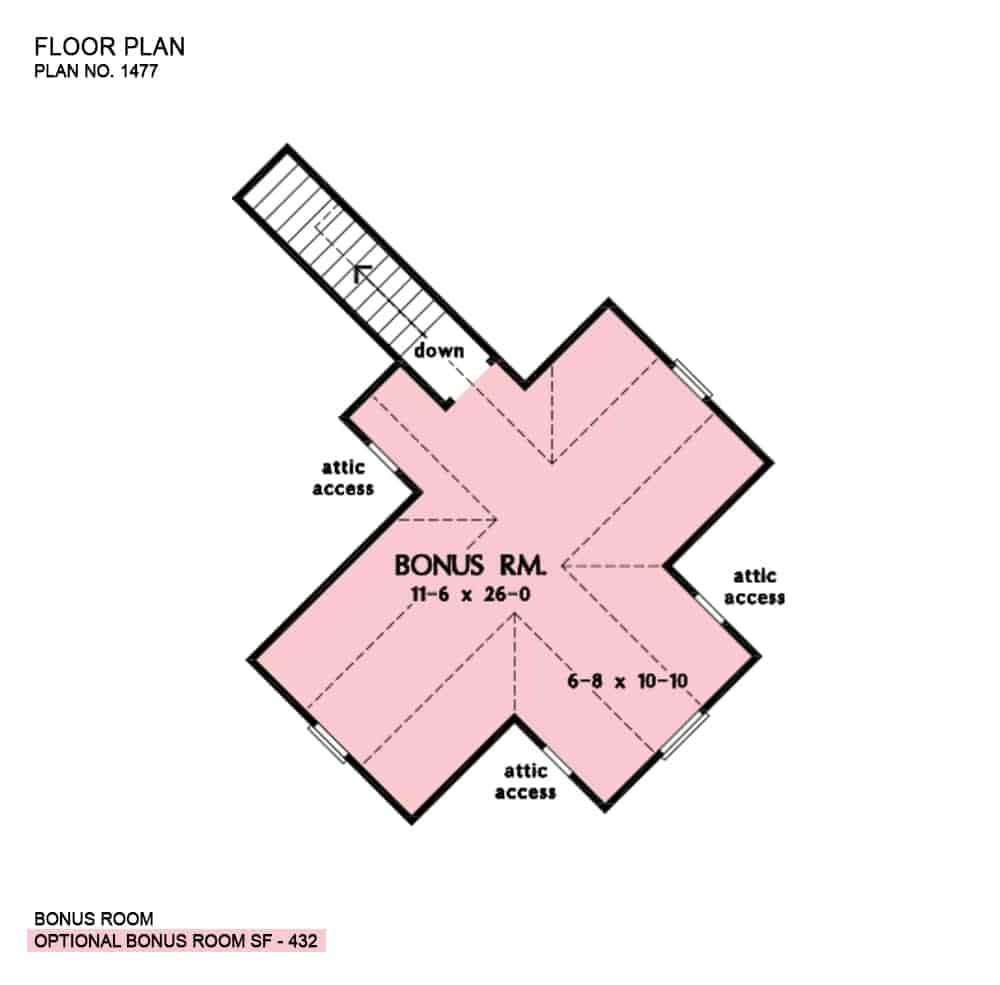
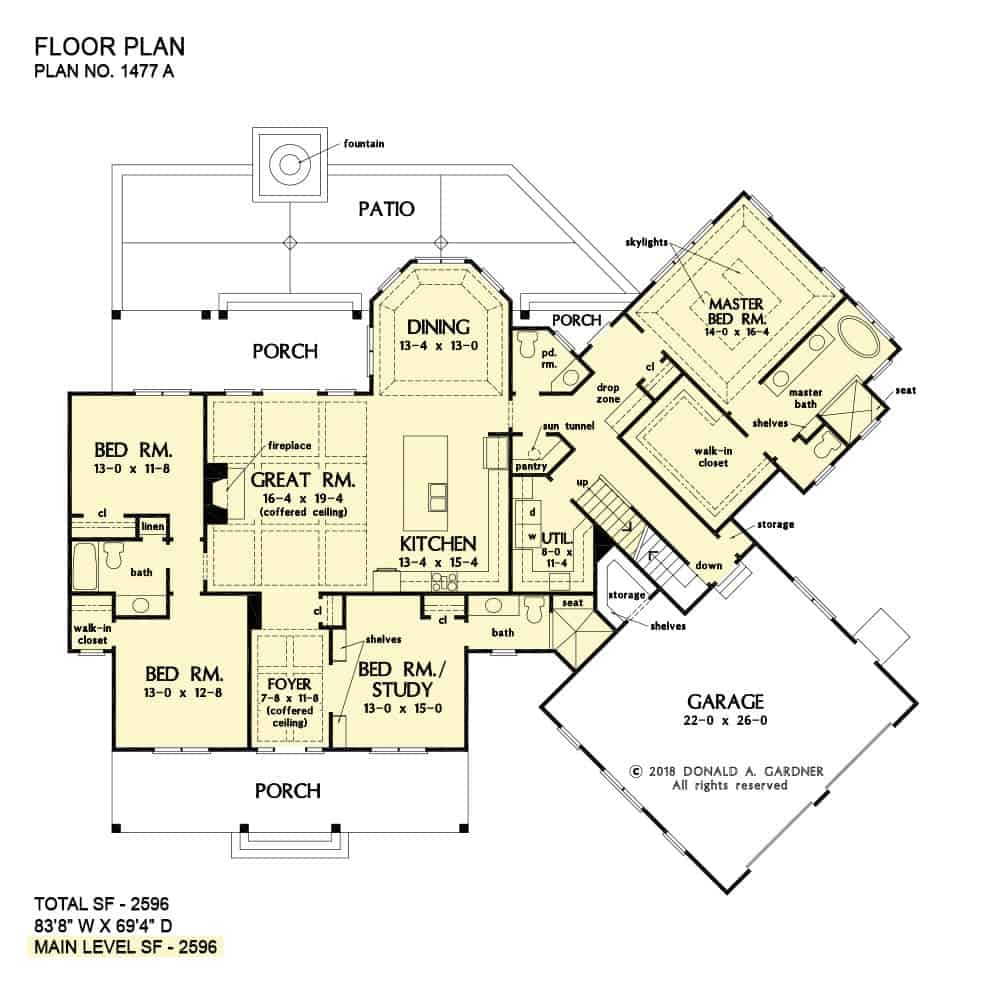
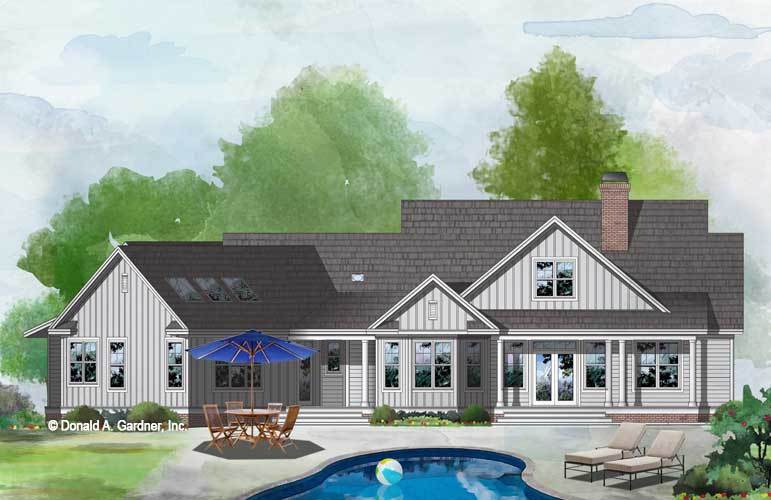
This modern farmhouse offers a great open floor plan that enables extensive views across each room while allowing increased family bonding and maximum comfort.
Coffered ceilings top the foyer and the great room. The kitchen has a large prep island and a walk-in pantry brightened by a sun tunnel. It sits near the drop zone for easy organization. The adjoining dining room has a tray ceiling and a bay window that gives you panoramic rear views.
Three bedrooms are situated in front and in the left side of the house. The primary suite is tucked away at the back with an angled orientation creating a private retreat. It features a relaxing ensuite, a huge walk-in closet, and a stunning tray ceiling fitted with skylights.
Opposite the primary bedroom is a spacious utility room and the angled garage that comes with storage closets, built-in shelves, and a bonus space above perfect for expansion.
Home Plan # W-1477



