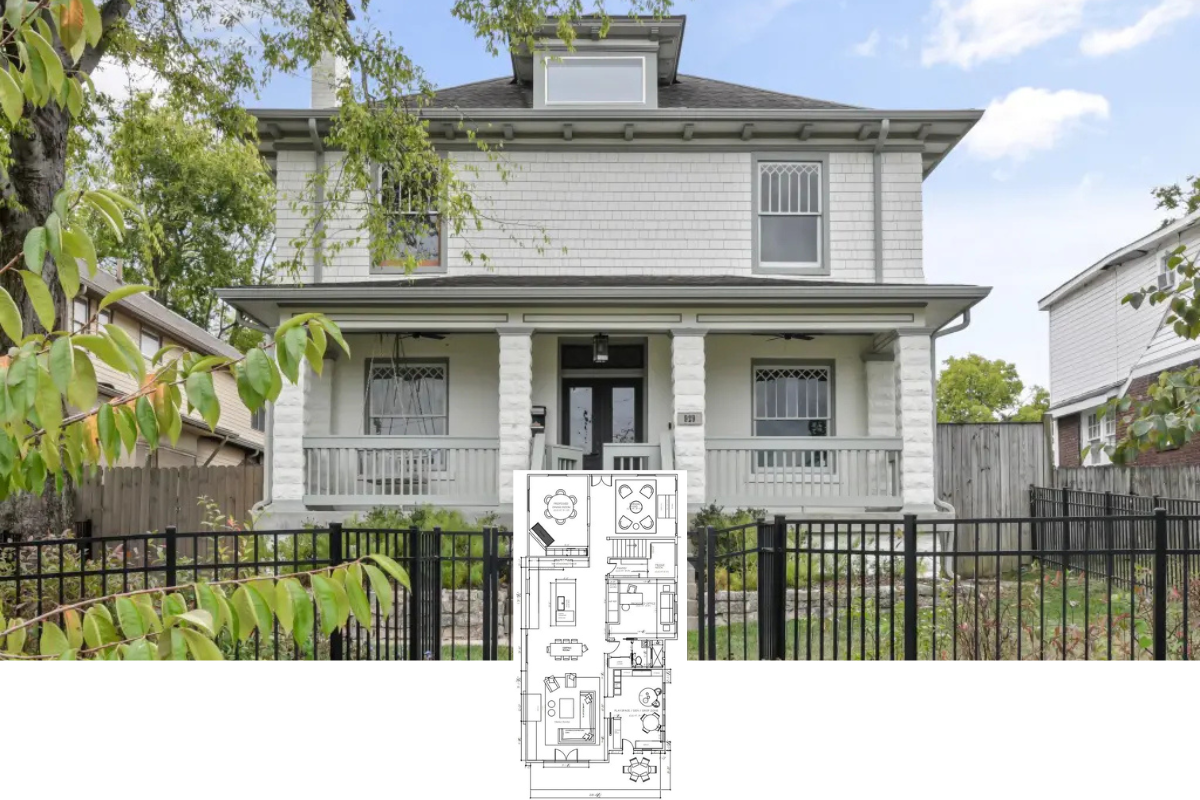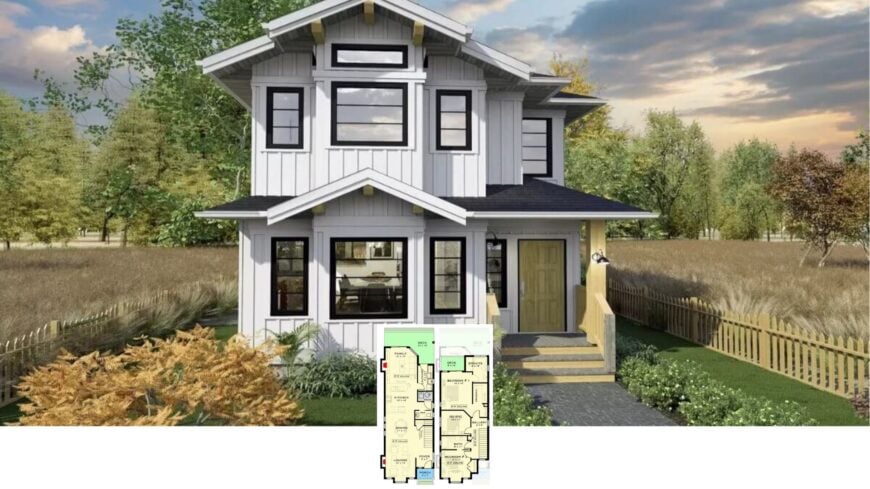
Welcome to this attractive Craftsman home, a perfect blend of tradition and contemporary style. Spanning two stories and covering 1,755 square feet, it boasts graceful board and batten siding complemented by crisp black-trimmed windows, offering an eye-catching facade.
With two bedrooms, two and a half bathrooms, its sloped roof, inviting front porch, and natural surroundings, this property promises a peaceful retreat paired with practical contemporary living.
Two-Story Craftsman Charm with Eye-Catching Board and Batten Siding
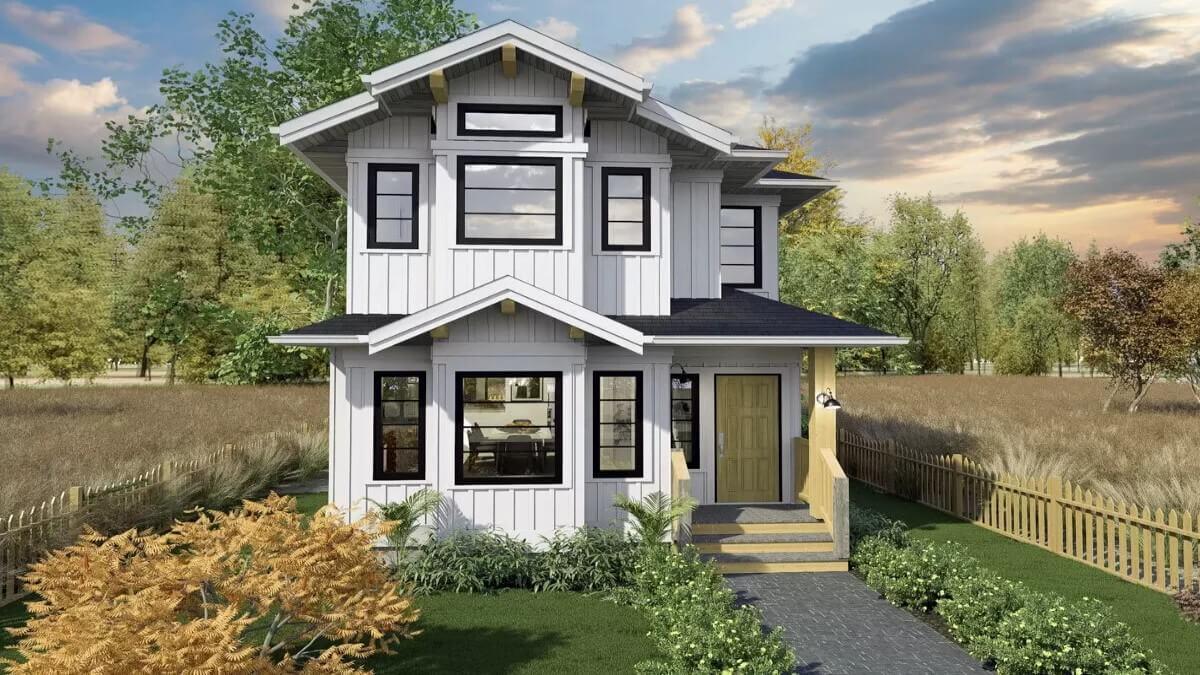
This home proudly embraces the Craftsman style, distinguished by its intricate detailing, such as exposed rafters and striking board and batten siding. As you delve into this article, you’ll discover how these timeless design elements combine with thoughtful landscaping and a pleasant interior to create an inviting abode.
Seamless Living: Open Spaces & Everyday Comfort on the First Floor
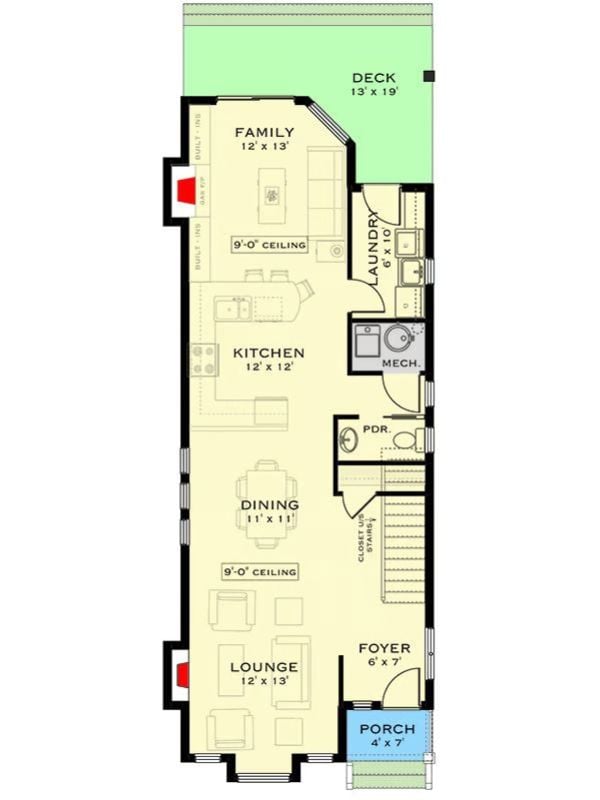
The first floor of this home is designed with a focus on fluid living. A spacious open-concept living and dining area blends effortlessly with the kitchen, creating the perfect hub for family life and entertaining guests.
Functionality is also front and center, with a conveniently located half-bathroom, utility space, and easy access to the outdoor patio or garden area. The layout encourages smooth flow between zones, minimizing barriers and maximizing comfort — perfect for everything from laid-back evenings to lively get-togethers.
Tranquil Retreats: Private Bedrooms & Smart Design on the Second Floor
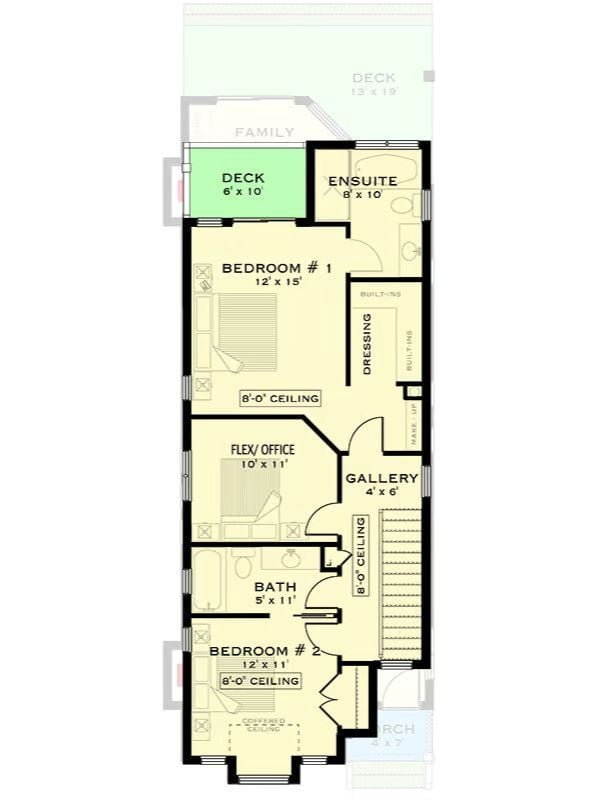
The second floor serves as a peaceful sanctuary, tailored for rest and privacy. It features a luxurious master suite complete with an en-suite bathroom and spacious closet — a true escape within your home. Additional bedrooms are well-placed, making them ideal for family members, guests, or even a home office setup.
Efficiency meets comfort with thoughtfully positioned bathrooms and built-in storage that keep the space both practical and clutter-free. Whether you’re winding down after a busy day or enjoying a slow weekend morning, the second floor provides the calm and comfort you crave.
Source: Architectural Designs – Plan 147003RML
Delightful Porch Highlighting the Craftsman Details
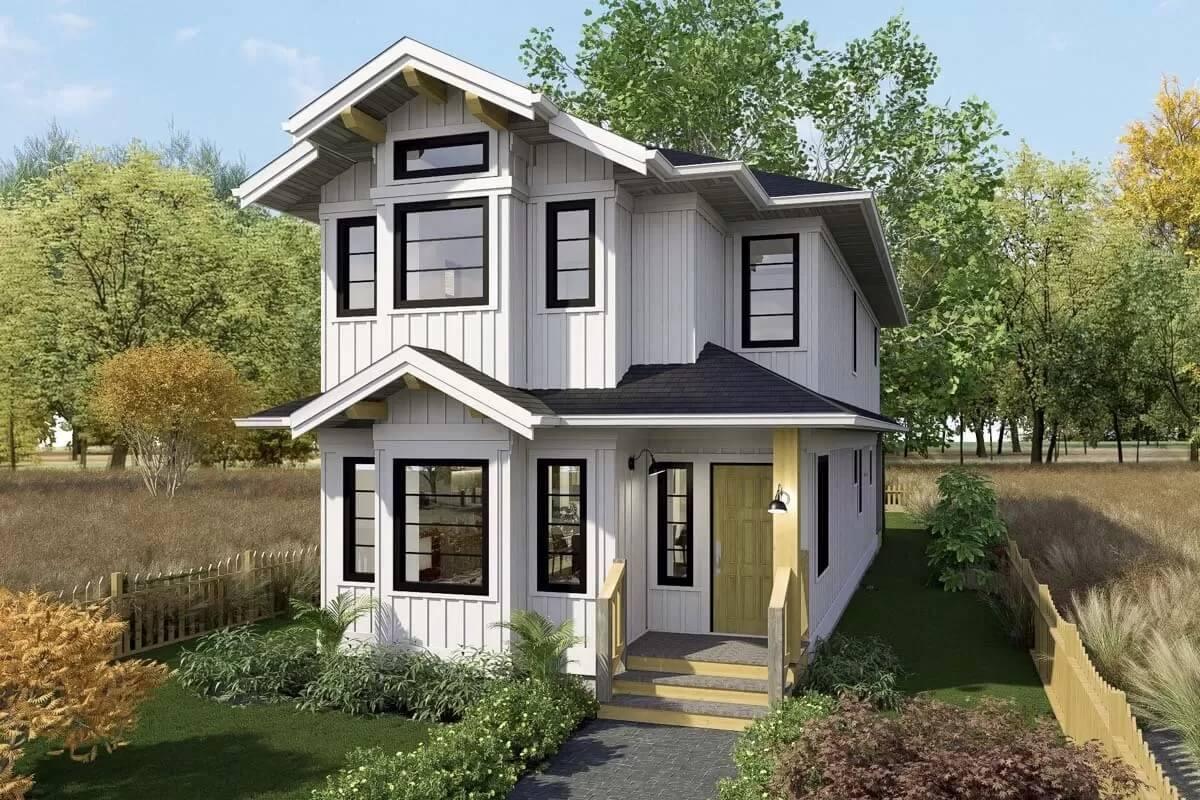
This craftsman home stands out with its board and batten siding, which is beautifully complemented by the sharp black window trims. The inviting front porch, with its sloped roof and minimalist railing, adds a touch of traditional charm.
Surrounded by lush greenery and a quaint picket fence, this house feels like a restful retreat.
Quaint Craftsman Facade with Striking Black Accents
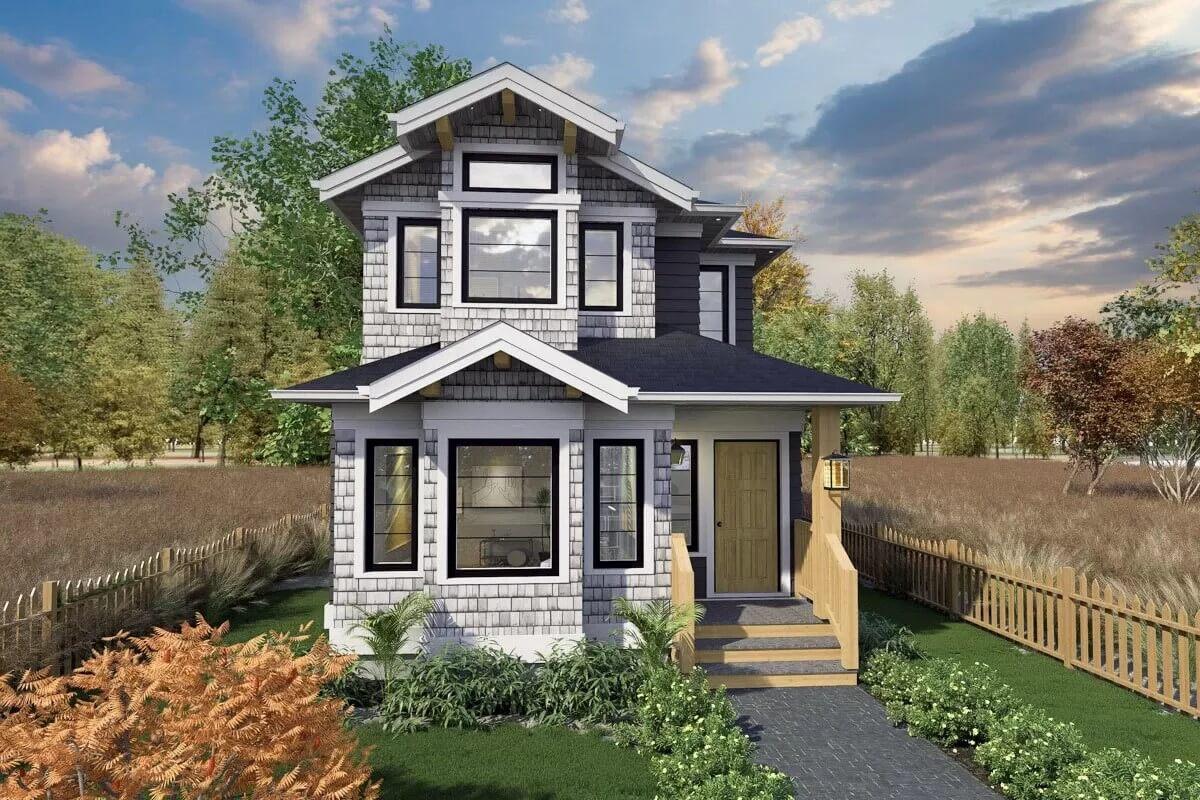
The two-story craftsman home stands elegantly with its distinctive shingle siding and black trim that delivers a bold contrast to the light facade. The covered entry, highlighted by a soft wooden door and an ambient lantern, sets a welcoming tone.
This picturesque scene is framed by a lovely picket fence and lush greenery, evoking a sense of both tradition and tranquility.
Contemporary Living Room with Bold Black Framed Windows
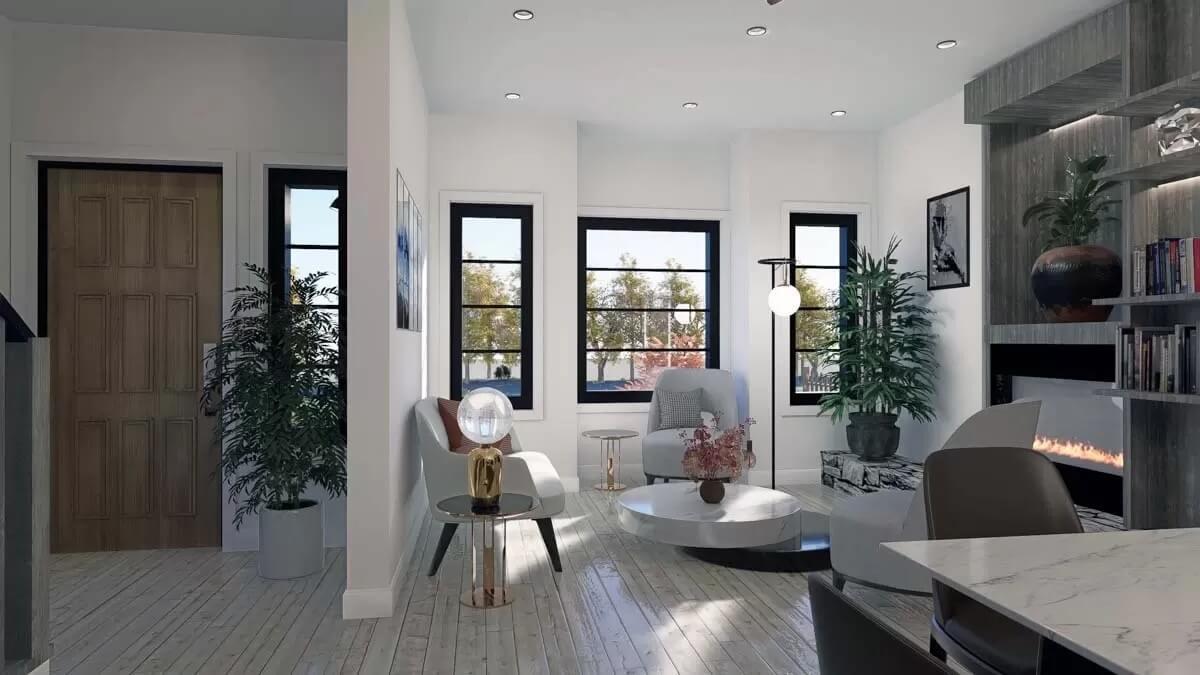
This living room captures attention with its bold black framed windows that beautifully contrast with the light interior. The polished, built-in fireplace and open shelving add a touch of contemporary sophistication, while the plush seating invites relaxation.
Accents like indoor plants and metallic decor bring warmth and a touch of nature to the room.
Contemporary Dining Area with Built-in Bookshelf under the Stairs
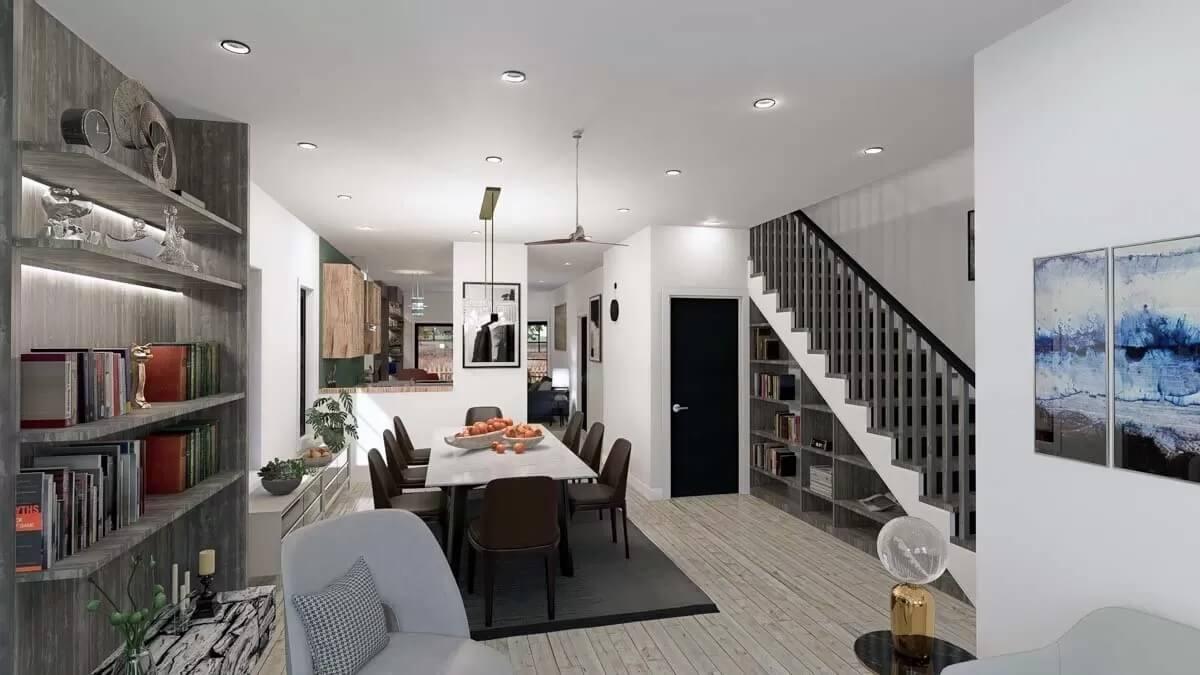
I love how this dining area makes clever use of space with a built-in bookshelf seamlessly integrated under the staircase. The refined dining table and dark chairs contrast beautifully against the light wood flooring, giving the room a fresh and innovative edge.
Subtle decor touches, like the art on the walls and open shelving, add personality without overwhelming the space.
Comfy Living Room with Built-in Shelving and Innovative Accents
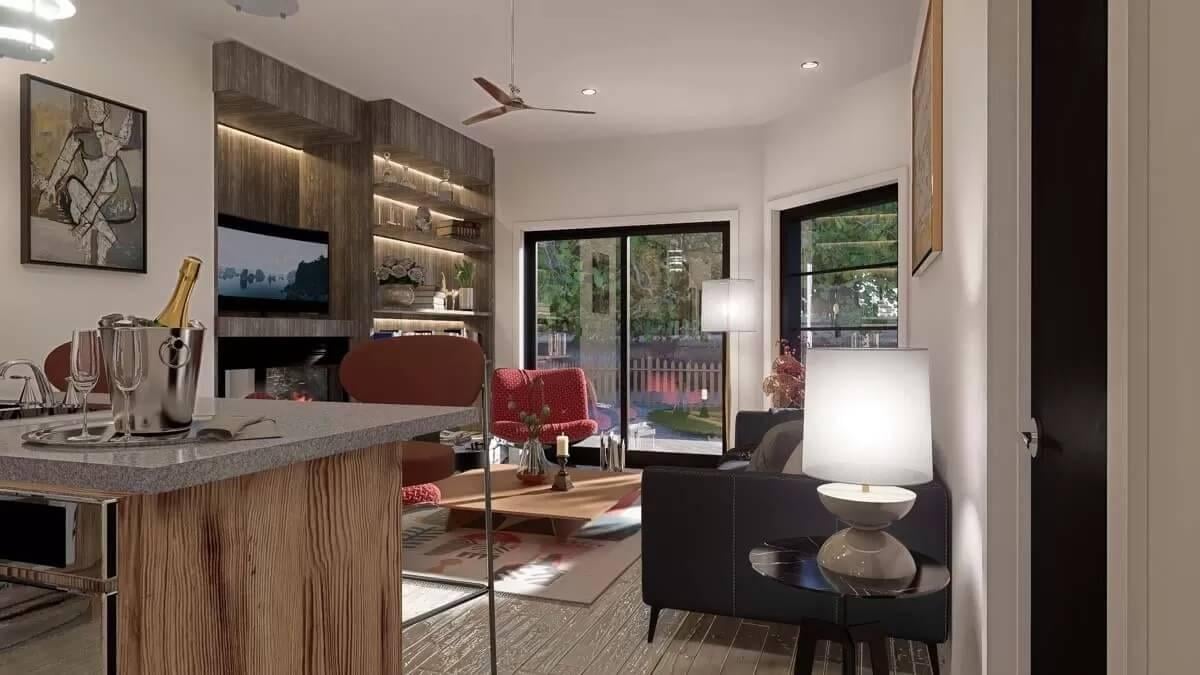
This living room features a blend of new-fashioned and natural elements, highlighted by the striking built-in shelving that wraps around the fireplace. I love how the earthy tones of the wood complement the contemporary furnishings, like the streamlined black framed windows.
Warm lighting and vibrant pops of color from the decor create an inviting space perfect for relaxation.
Check Out This Living Area’s Stunning Light Fixture and Warm Fireplace
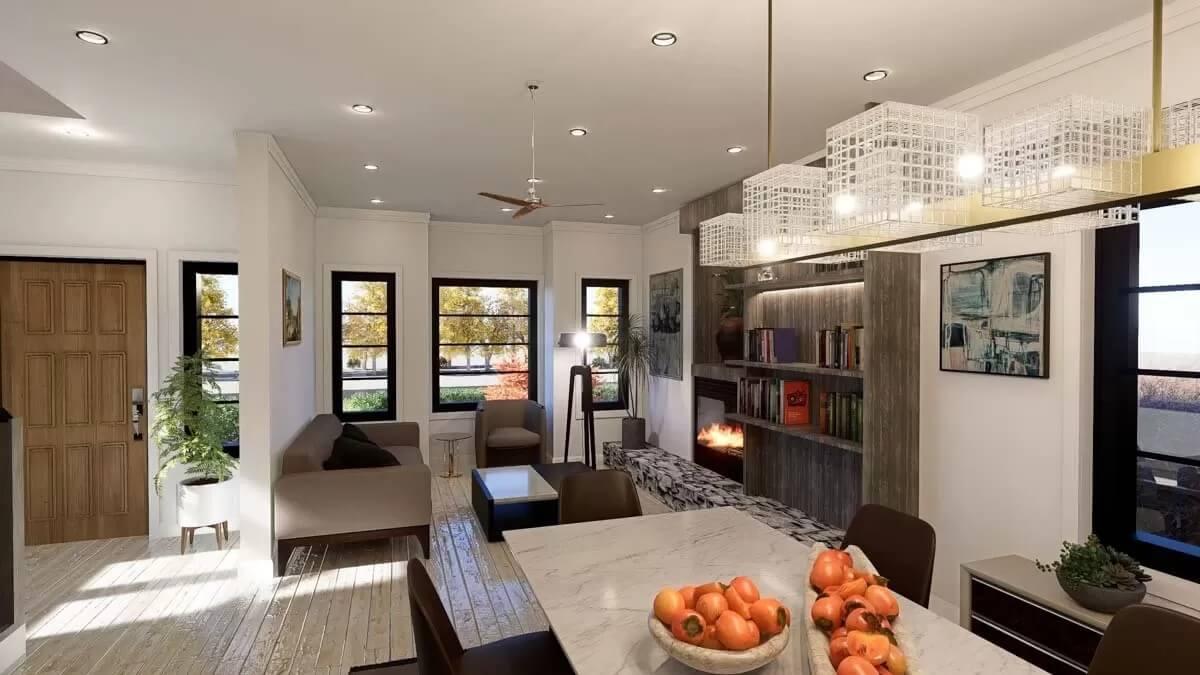
This living area combines contemporary style with warmth, highlighted by the eye-catching geometric light fixture above the dining table. The room’s open and airy layout is enhanced by large black-framed windows that bring in natural light, contrasting sharply with the soft textures of the plush seating.
The built-in shelving surrounds the comfortable fireplace, adding both functionality and style to this inviting space.
Check Out the Warm Wood Accents in This Innovative Living Space
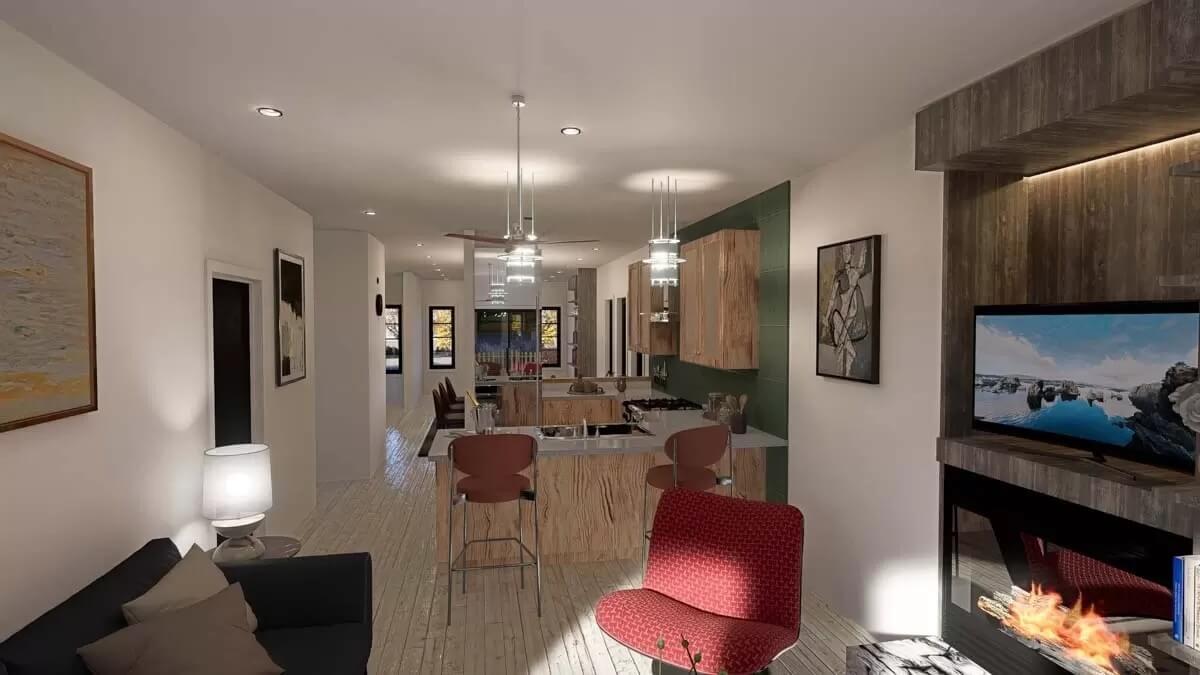
The open-concept living area showcases refined wood cabinetry and a stylish kitchen island that adds warmth and contrast against the neutral walls. The contemporary furnishings, including a bold red chair and soft plush sofa, create a comfortable yet fashionable setting.
Large windows flood the space with natural light, while the textured fireplace wall adds depth and a touch of rustic charm.
Check Out the Textured Cabinets in This Open-Layout Kitchen
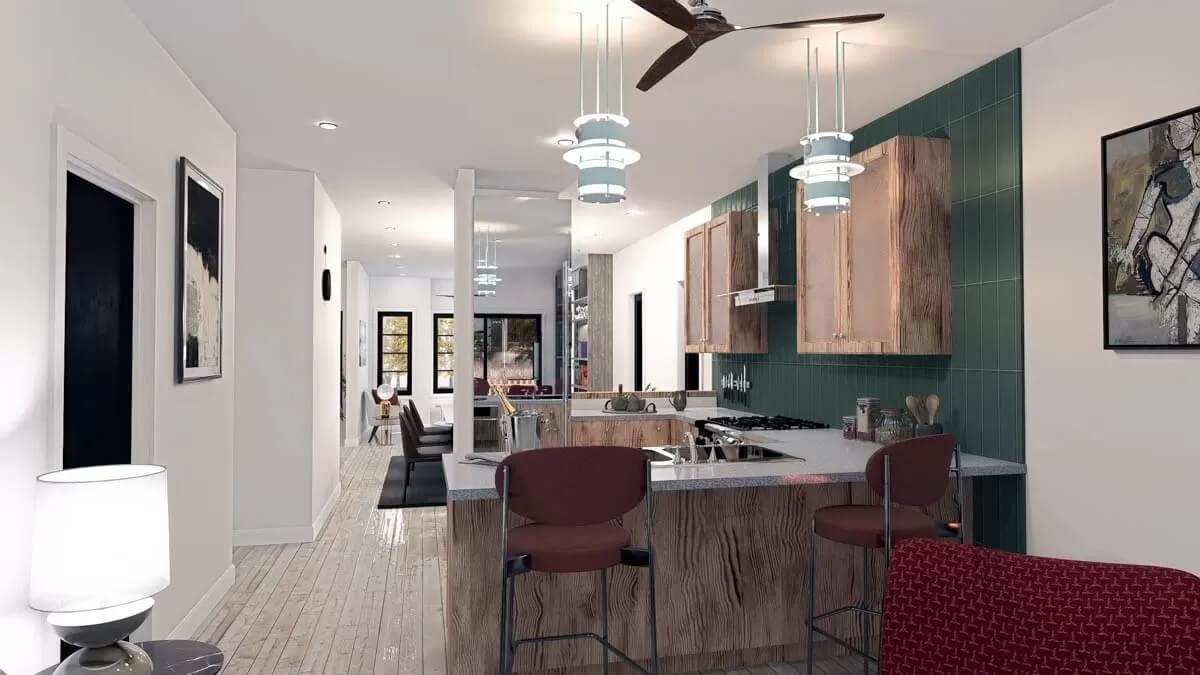
This open layout kitchen draws the eye with its unique textured wood cabinets that contrast elegantly with the stylish green tile backsplash. The minimalist pendant lights and ceiling fan add a contemporary vibe, while the spacious countertop invites casual dining and socializing.
Beyond the kitchen, the airy design flows seamlessly into the living area, emphasizing the home’s cohesive and inviting layout.


