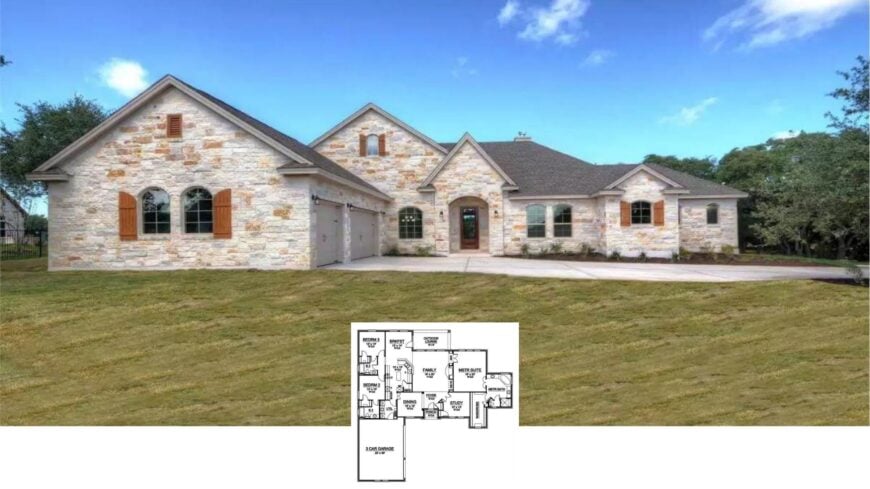
Step up the stone walkway and into 2,703 square feet of laid-back living. This single-level ranch delivers three spacious bedrooms, three bathrooms, and a three-car garage, all wrapped in a stone-and-wood envelope that feels both timeless and firmly rooted to the site.
Inside, the plan fans out around a light-filled family room that spills onto a covered patio, while the luxurious primary suite tucks quietly to one side. The result is a home that balances open gathering zones with pockets of privacy for everyday ease.
Classic Ranch-Style Exterior with a Stone Facade and Rich Wooden Shutters

Architecturally, we’re looking at an updated spin on the classic American ranch. Low, stretched-out rooflines, generous overhangs, and an emphasis on indoor-outdoor flow ground the design, while stone cladding and wooden shutters lend rustic flair.
From the bright arched entry to the stone-framed fireplace, each space continues the theme of relaxed, earthy sophistication that runs through the tour.
Spacious Ranch Floor Plan with a Master Suite Oasis and Three-Car Garage
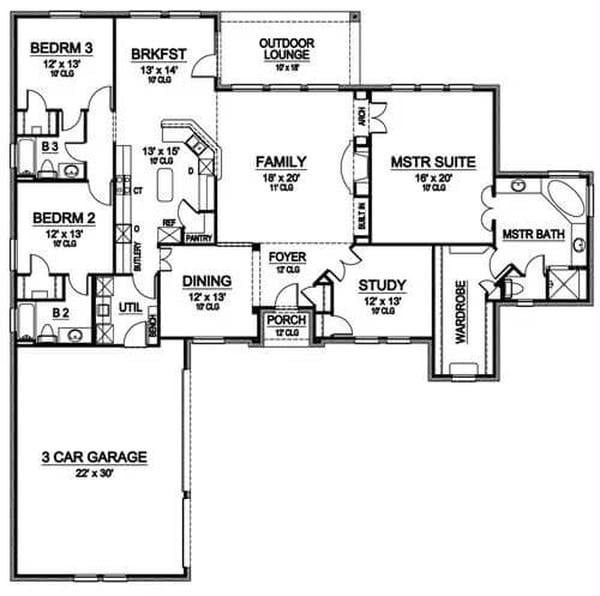
This floor plan highlights a master suite complete with a bath and walk-in wardrobe, offering a tranquil retreat within the home. The central family room connects seamlessly to the outdoor lounge, ideal for indoor-outdoor entertaining.
A three-car garage and strategically placed utility and storage areas add convenience and practicality to this well-balanced design.
Source: The House Designers – Plan 4932
Welcome Home to a Bright Entryway with Arched Doorways
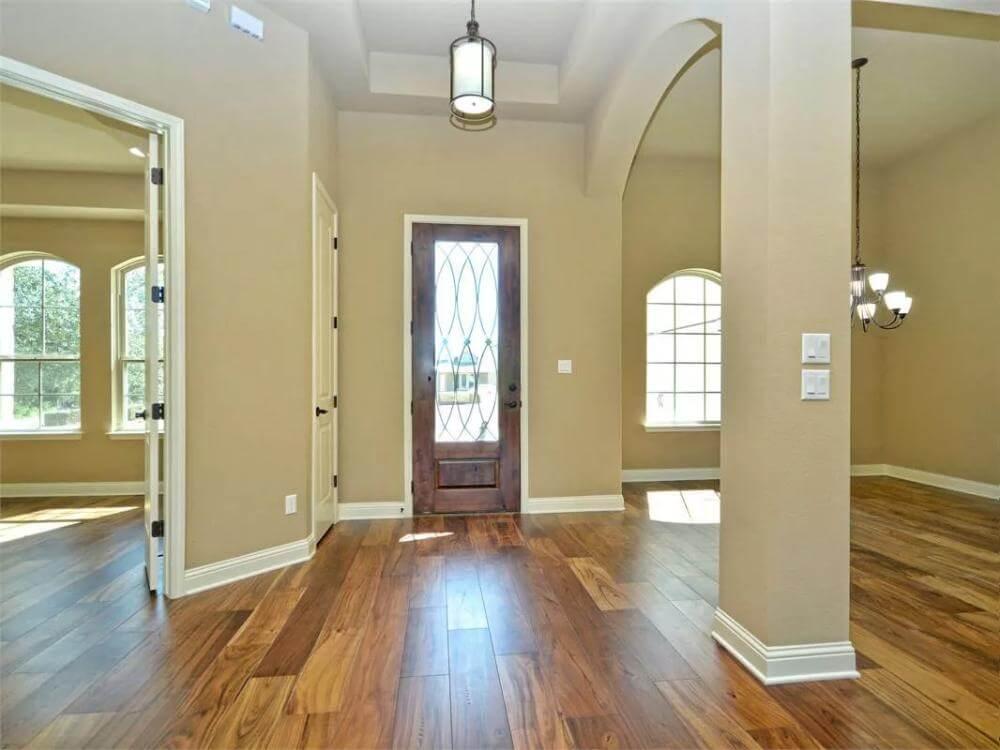
Step into this inviting entryway featuring warm wood flooring that sets a welcoming tone at first glance. Arched doorways and a stunning glass-paneled front door contribute to the home’s refined craftsmanship.
Natural light streams through large windows, enhancing the sense of openness and connection to the surrounding rooms.
Sunlit Room with Arched Windows and Warm Wood Floors
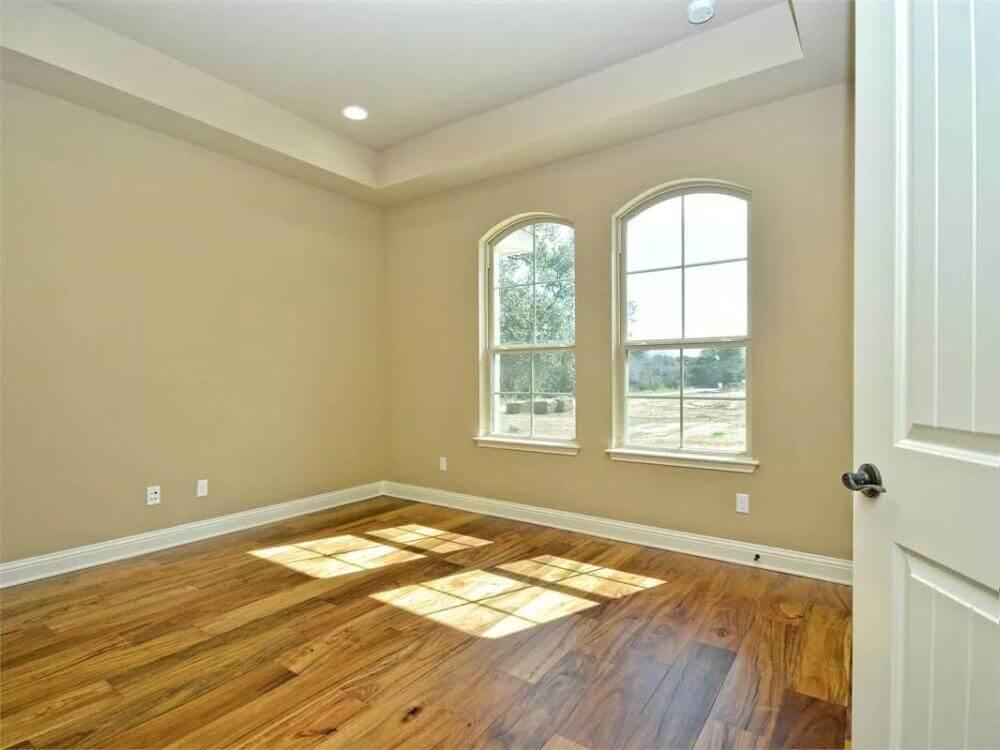
This room is bathed in natural light, thanks to the arched windows that provide a picturesque view of the outdoors. The warm-toned wood flooring adds an inviting touch while complementing the neutral wall colors. Recessed lighting and a tray ceiling offer subtle elegance, creating a versatile space for any purpose.
Notice the Stone Fireplace Paired with Gleaming Wood Floors
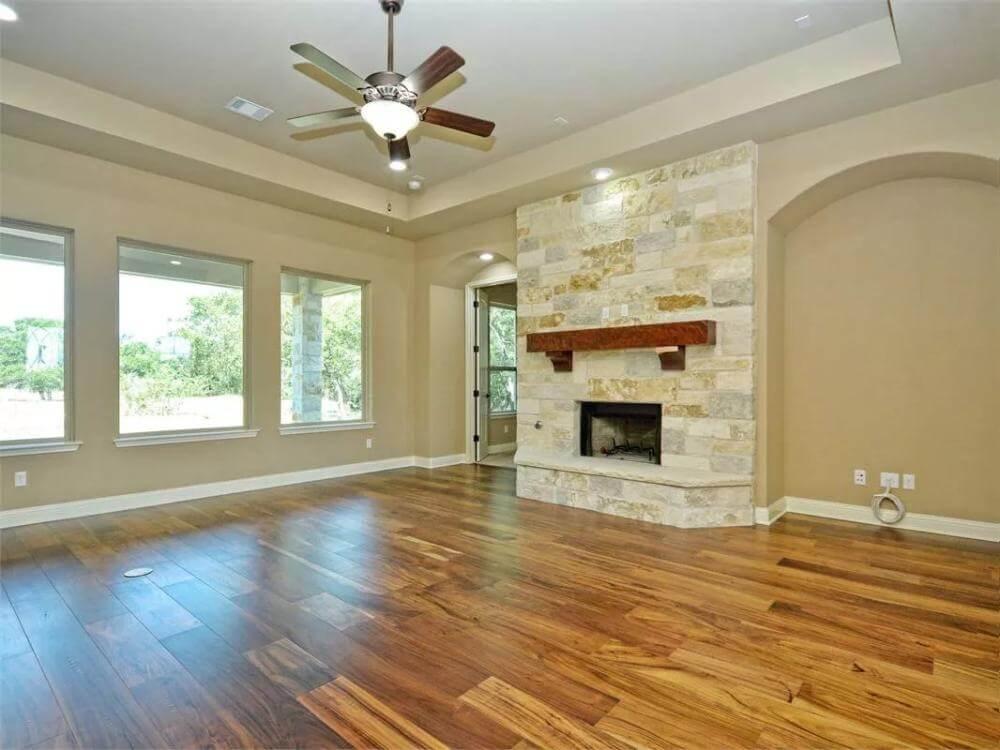
This room features a striking stone fireplace, anchoring the space with rustic elegance. The rich wood flooring extends across the room, enhancing warmth and inviting light from the generous windows. A ceiling fan and recessed lighting add both style and comfort, making this a versatile area for relaxation or entertainment.
Kitchen Beauty with Rich Wood Cabinetry and Granite Countertops
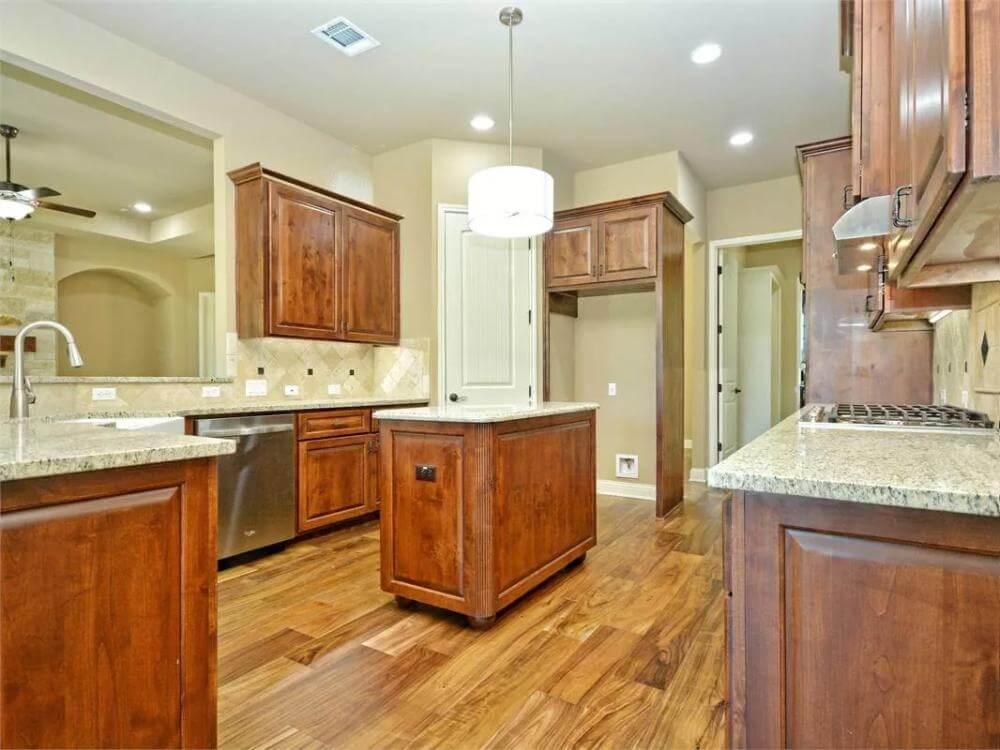
This kitchen showcases granite countertops paired with rich, dark wood cabinetry, bringing warmth and sophistication to the space. The central island offers both functionality and style, creating an ideal spot for meal preparation and gathering.
Recessed lighting and a modern pendant illuminate the area, enhancing the sleek look of stainless steel appliances and backsplash details.
Kitchen with Warm Wood Floors and Spacious Peninsula
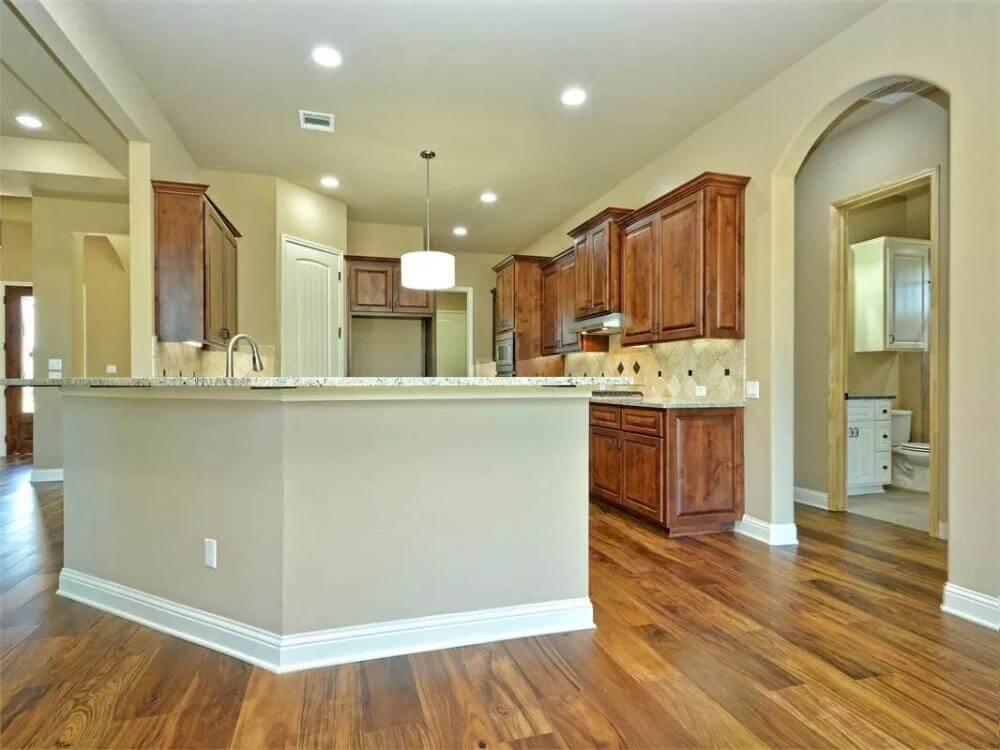
This kitchen features warm wood cabinetry paired with sleek granite countertops, creating a seamless blend of functionality and style. The spacious peninsula offers ample prep space and includes a convenient breakfast bar, ideal for casual dining.
Recessed and pendant lighting brighten the room, highlighting the rich wood floors and creating an inviting atmosphere.
Spacious Dining Space with Arched Window and Gleaming Floors

This dining area features a large arched window that bathes the room in natural light, highlighting the rich wood flooring. The arched entryway creates a graceful transition between spaces, adding a touch of elegance. A classic chandelier complements the soft wall tones, making it a welcoming spot for gatherings.
Sunlit Nook Overlooking Striking Outdoor Views
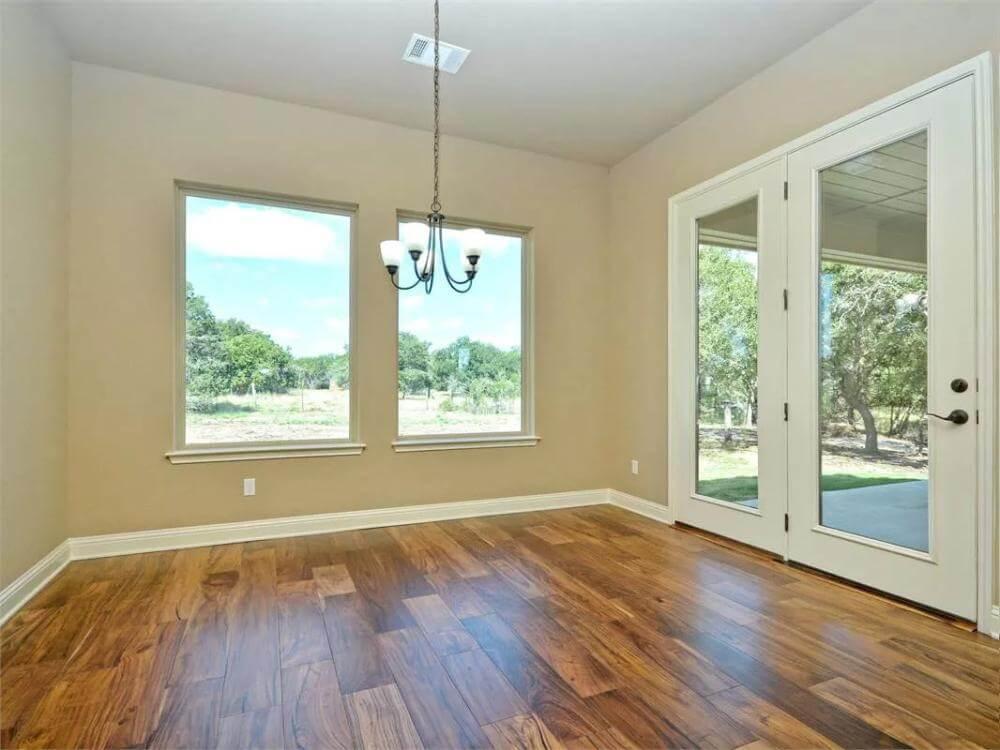
This dining nook features large windows and a glass door that floods the space with natural light, offering serene views of the surrounding greenery.
The warm wood flooring adds richness, complementing the neutral wall tones and enhancing the room’s brightness. A simple chandelier provides a focal point, elevating the space’s understated elegance.
Tidy Utility Room with Convenient Built-In Bench and Storage
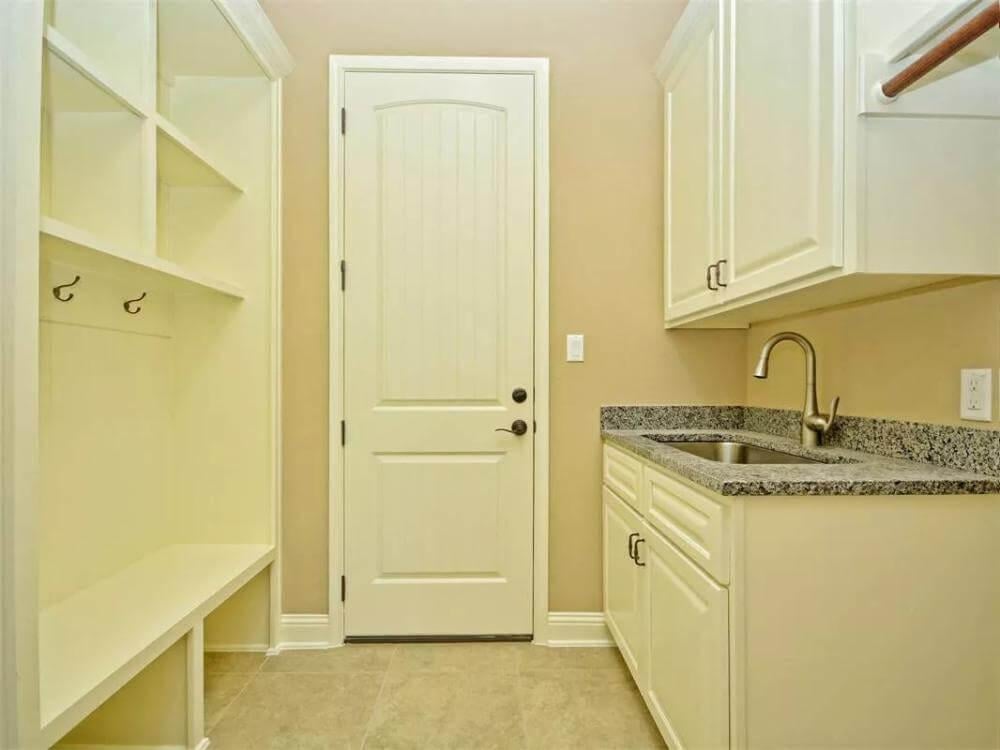
This utility room features crisp white cabinetry paired with dark granite countertops, providing a practical and stylish workspace.
A built-in bench with hooks and storage cubbies offers seamless organization, keeping everything in its place. The neutral tile flooring complements the warm wall tones, creating a cohesive and functional space.
Spacious Bedroom with Tray Ceiling and Outdoor Views
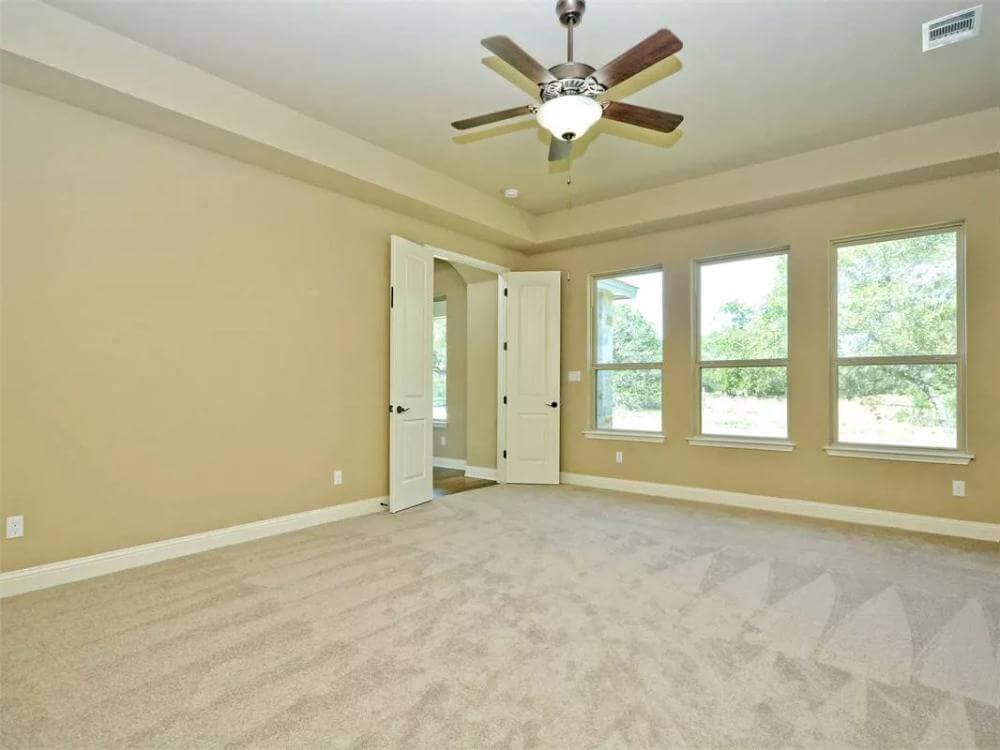
This bedroom features a striking tray ceiling that adds depth and sophistication to the space. Generous windows flood the room with natural light and offer serene views of the surrounding landscape. Neutral carpeting and walls provide a versatile canvas for personalization and comfort.
Double Vanity Bathroom with Luxurious Soaking Tub
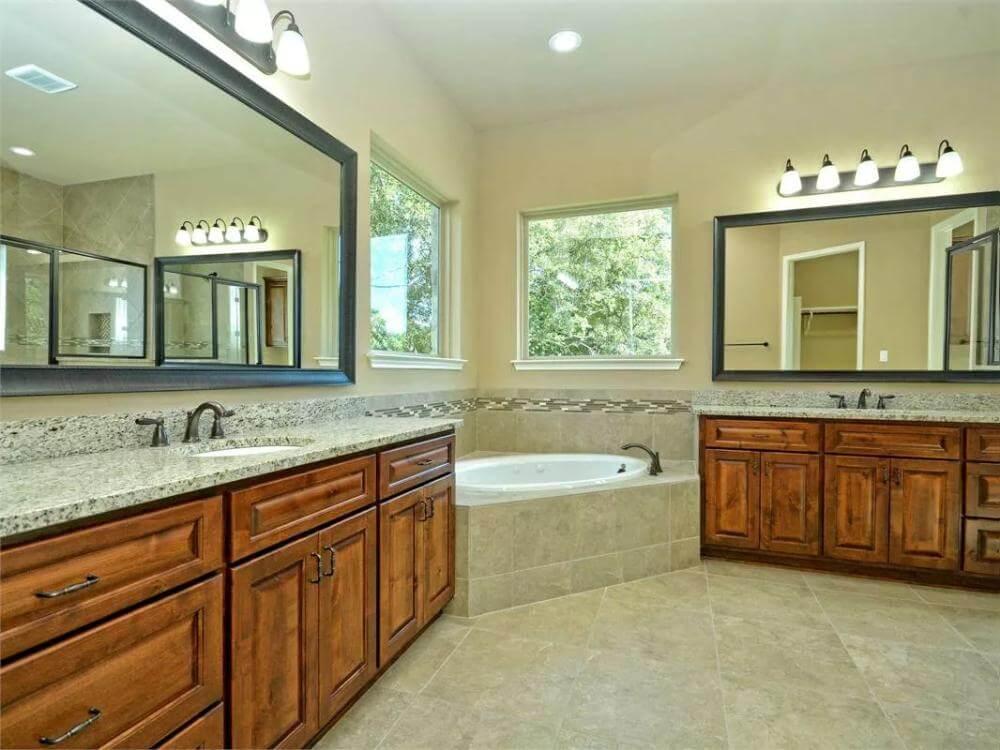
This bathroom features rich wood cabinetry that pairs beautifully with the gleaming granite countertops, creating a luxurious feel. A central soaking tub is elegantly framed by natural stone tiles, offering a spa-like retreat.
Large framed mirrors reflect light from the generous windows, enhancing the serene ambiance and creating a sense of space.
Inviting Bathroom Layout with a Walk-In Closet Connection
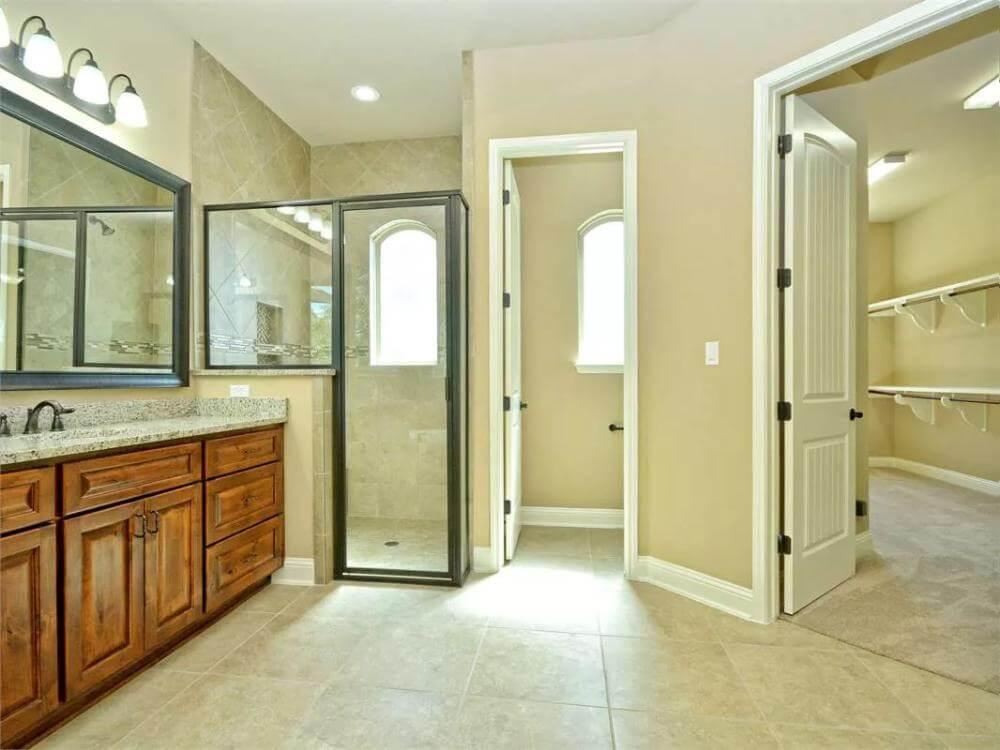
This bathroom showcases natural wood cabinetry paired with speckled granite countertops, creating a harmonious blend of earth tones.
A glass-enclosed shower and tile flooring add sleek functionality while maintaining elegance. The seamless transition to a spacious walk-in closet enhances the convenience and flow of the space.
Expansive Walk-In Closet with Abundant Shelving
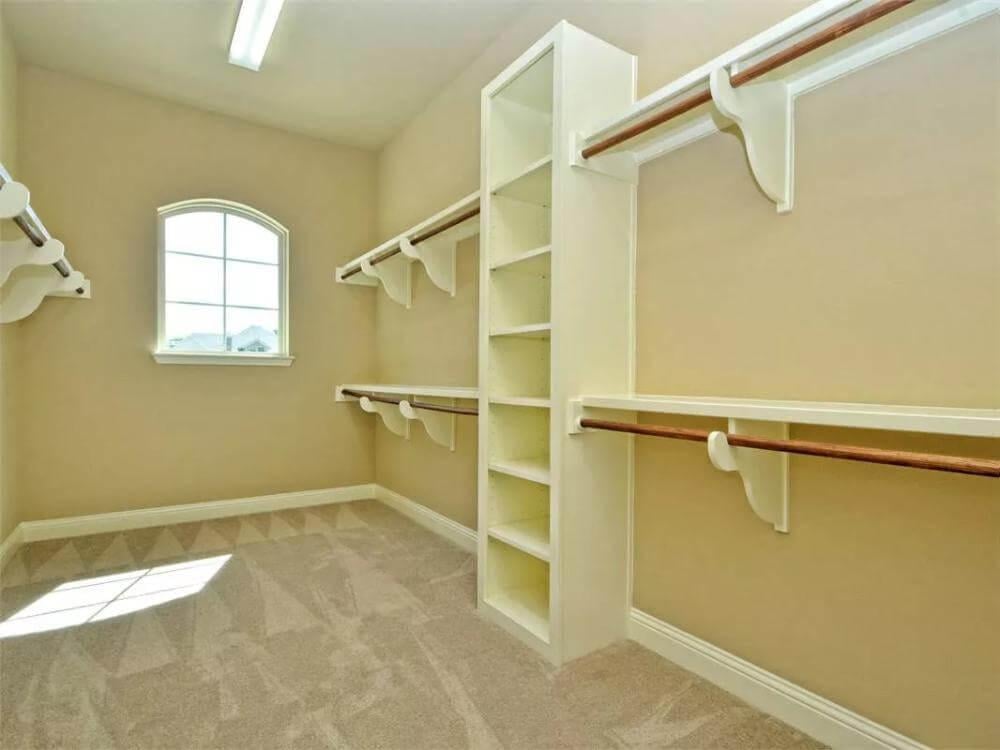
This spacious walk-in closet features dual hanging rods and generous shelving, offering versatile storage solutions for any wardrobe. The soft carpeting and neutral wall tones create a serene environment that’s both functional and inviting. An arched window provides natural light, enhancing the room’s bright and airy feel.
Bright Corner Bedroom with Adjoining Ensuite Bathroom
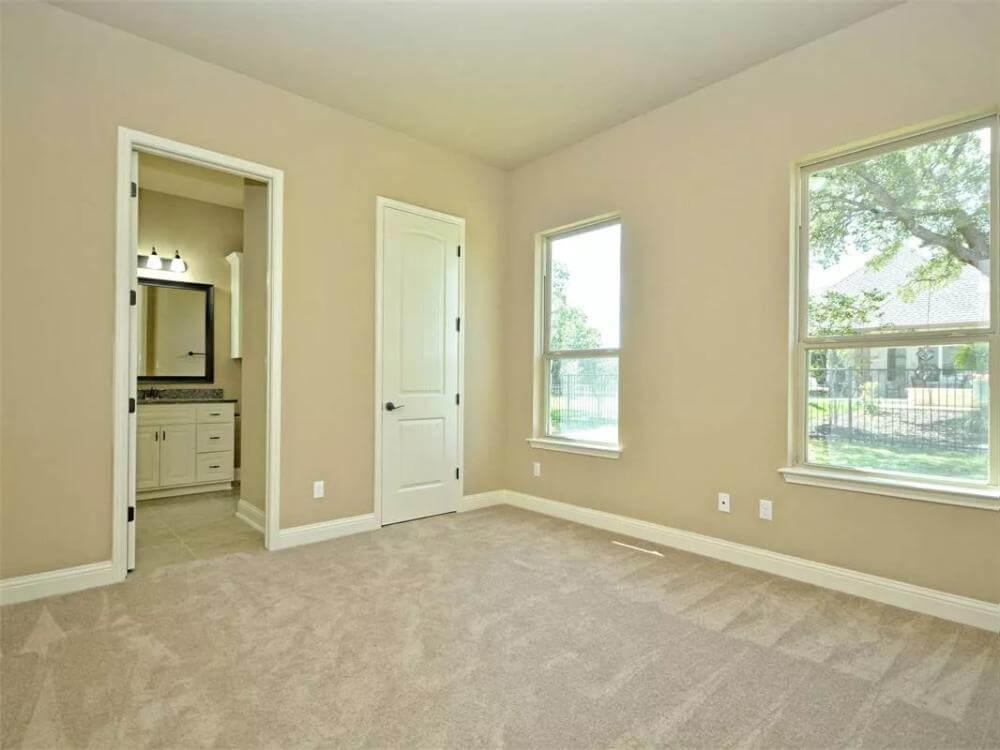
This bedroom benefits from ample natural light streaming through two large windows, creating a serene atmosphere. Soft neutral carpeting and warm wall tones enhance the room’s comfort and versatility.
The convenient ensuite bathroom features sleek counters and contemporary fixtures, offering easy access and modern style.
Notice the Luminous Bathroom with a Tiled Shower Niche
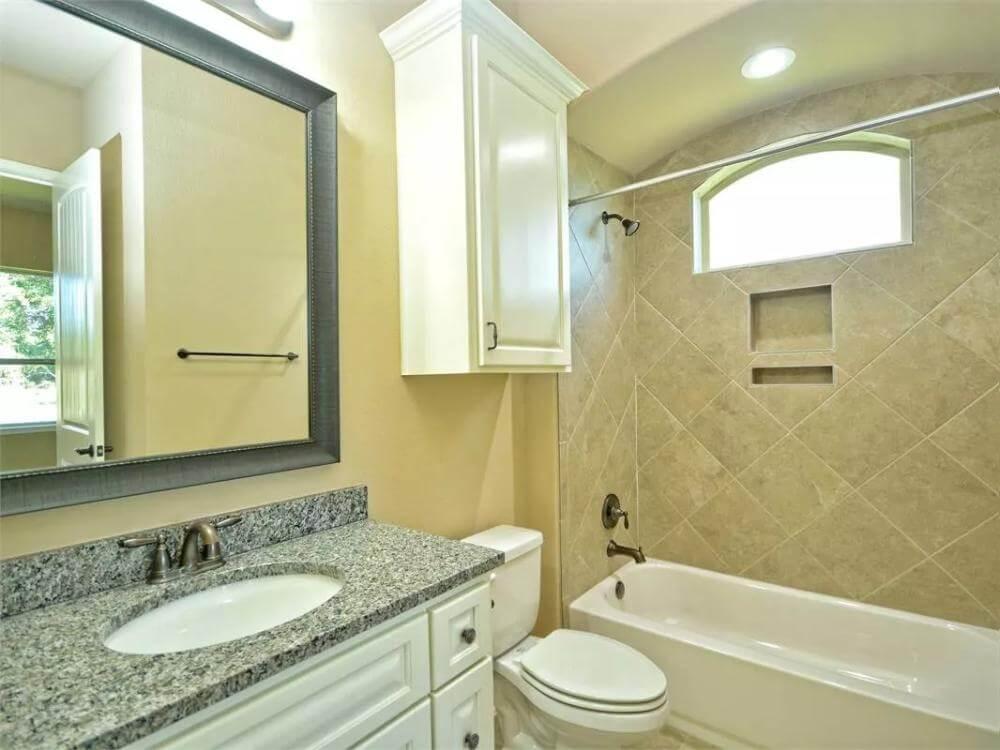
This bathroom features sleek granite countertops that pair beautifully with the crisp white cabinetry, offering a modern update.
The tiled shower includes built-in niches for added convenience, while the arched window above illuminates the space with natural light. A large framed mirror enhances the sense of space, creating a bright and functional retreat.
Covered Patio with Stone Columns Offering a Stunning Outdoor Escape

This inviting covered patio is supported by robust stone columns, blending seamlessly with the home’s natural stone facade.
The expansive overhead structure provides ample shade, making it a perfect spot for enjoying the surrounding nature in comfort. With views opening to a lush, tree-filled backdrop, the patio offers an ideal blend of tranquility and rustic elegance.
Vibrant Backyard with Stone Exterior and Shaded Trees
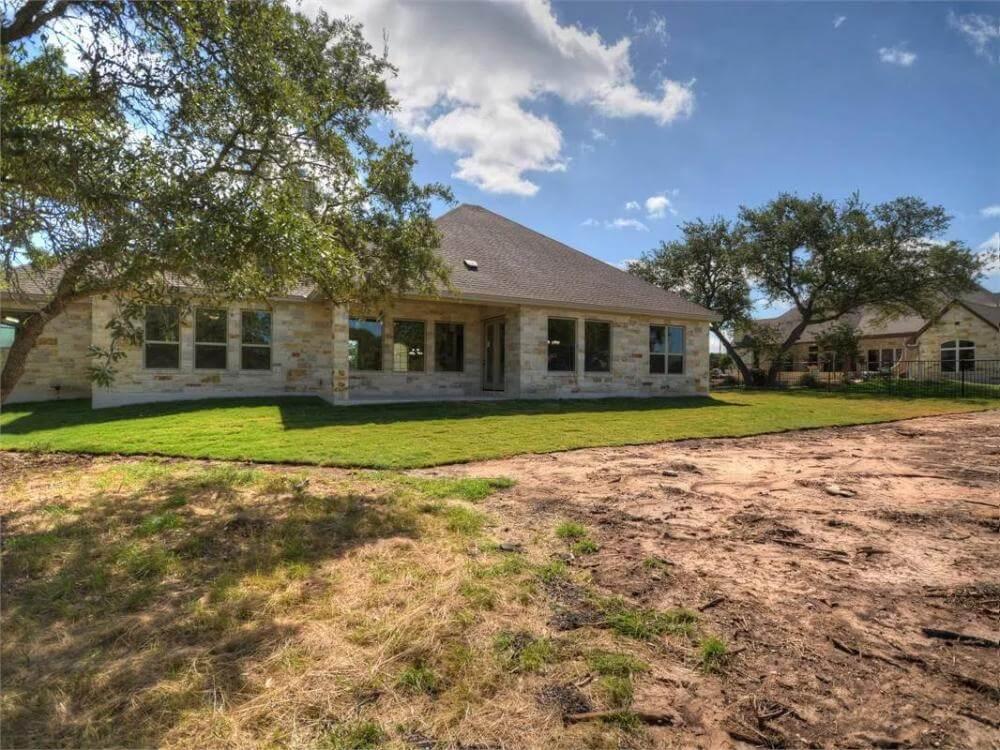
This home’s backyard features a classic stone facade that harmonizes with the surrounding natural landscape. Large windows line the exterior, inviting sunlight into the interior spaces while offering views of mature trees. The expansive lawn provides a perfect canvas for outdoor activities or quiet relaxation under the shade.
Source: The House Designers – Plan 4932






