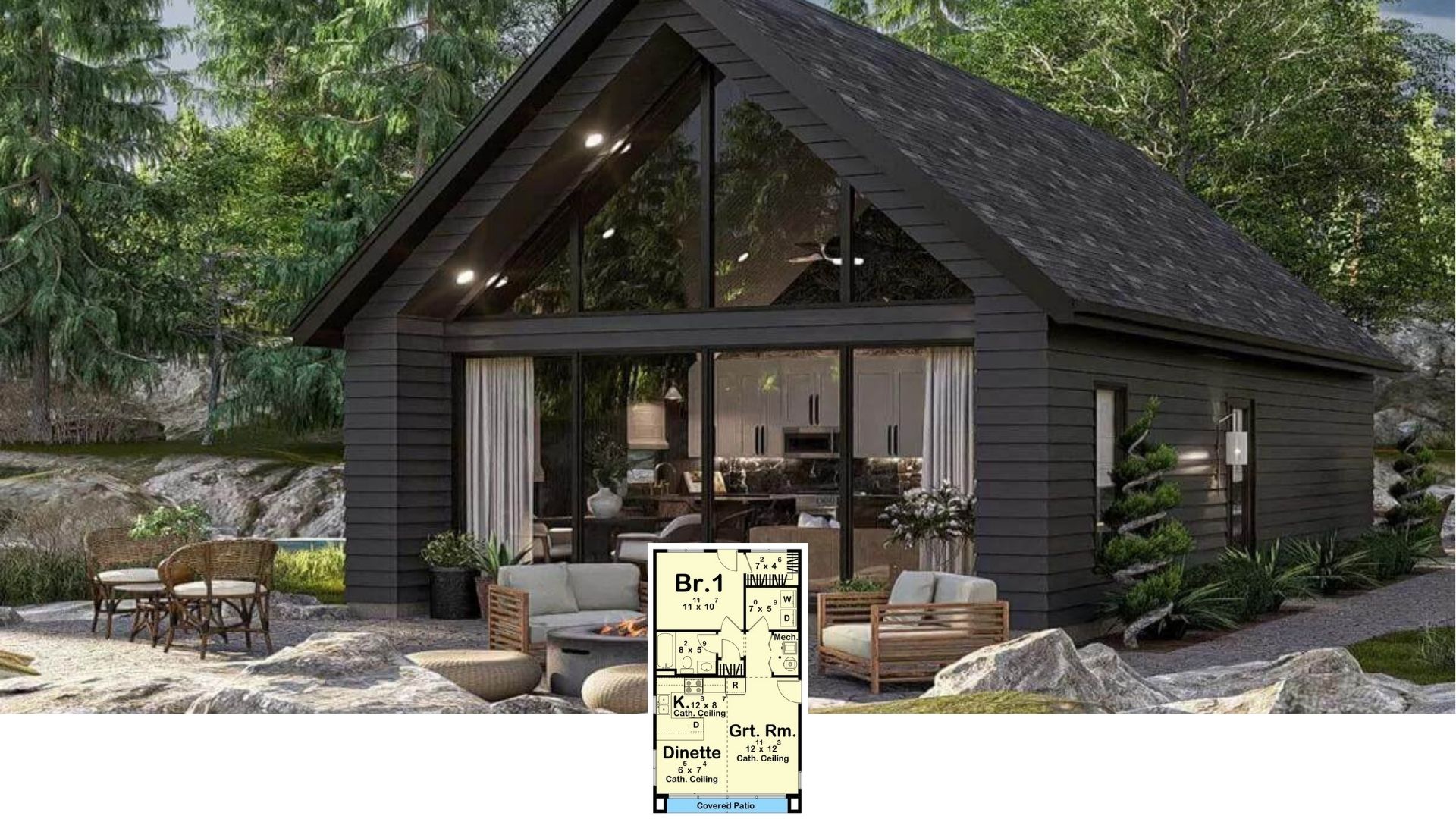
Specifications:
- Sq. Ft.: 2,607
- Bedrooms: 4
- Bathrooms: 2.5
- Stories: 1
- Garages: 2
Welcome to photos and footprint for a 4-bedroom single-story modern farmhouse. Here’s the floor plan:






The 4-bedroom modern farmhouse offers an efficient floor plan which provides you with everything you need on one floor. Front and rear porches let you enjoy the outdoors while an open layout inside creates a great sense of space as it allows increased family bonding.
The beamed great room has a fireplace and built-ins for additional storage. An oversized opening across leads to the shared dining area and kitchen that opens to the back porch with a summer kitchen.
Off the kitchen is a mudroom where you’ll find the large walk-in pantry, powder room, and laundry room. It leads to the side-entry garage which comes with a storage closet.
The primary suite is a luxury retreat with its own foyer. A barn door reveals the primary bath that boasts his and her vanities, a commode room, freestanding tub, a separate shower, and an enormous walk-in closet.
A quiet front-facing office along with three additional bedrooms round out this house plan.
Plan 51841HZ






