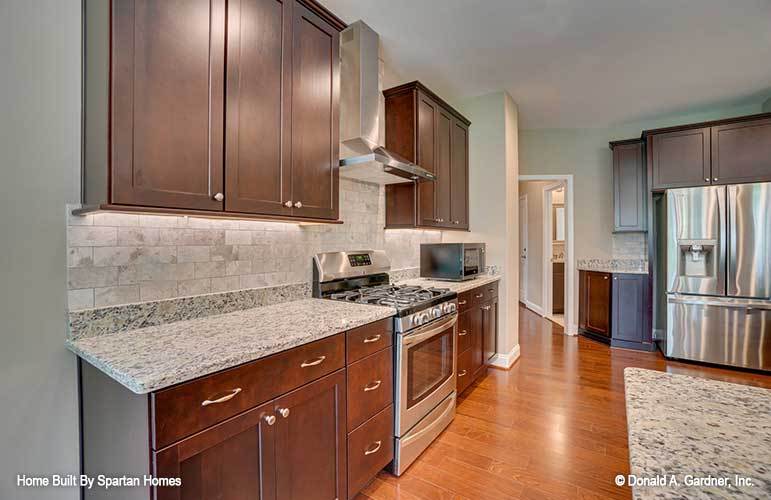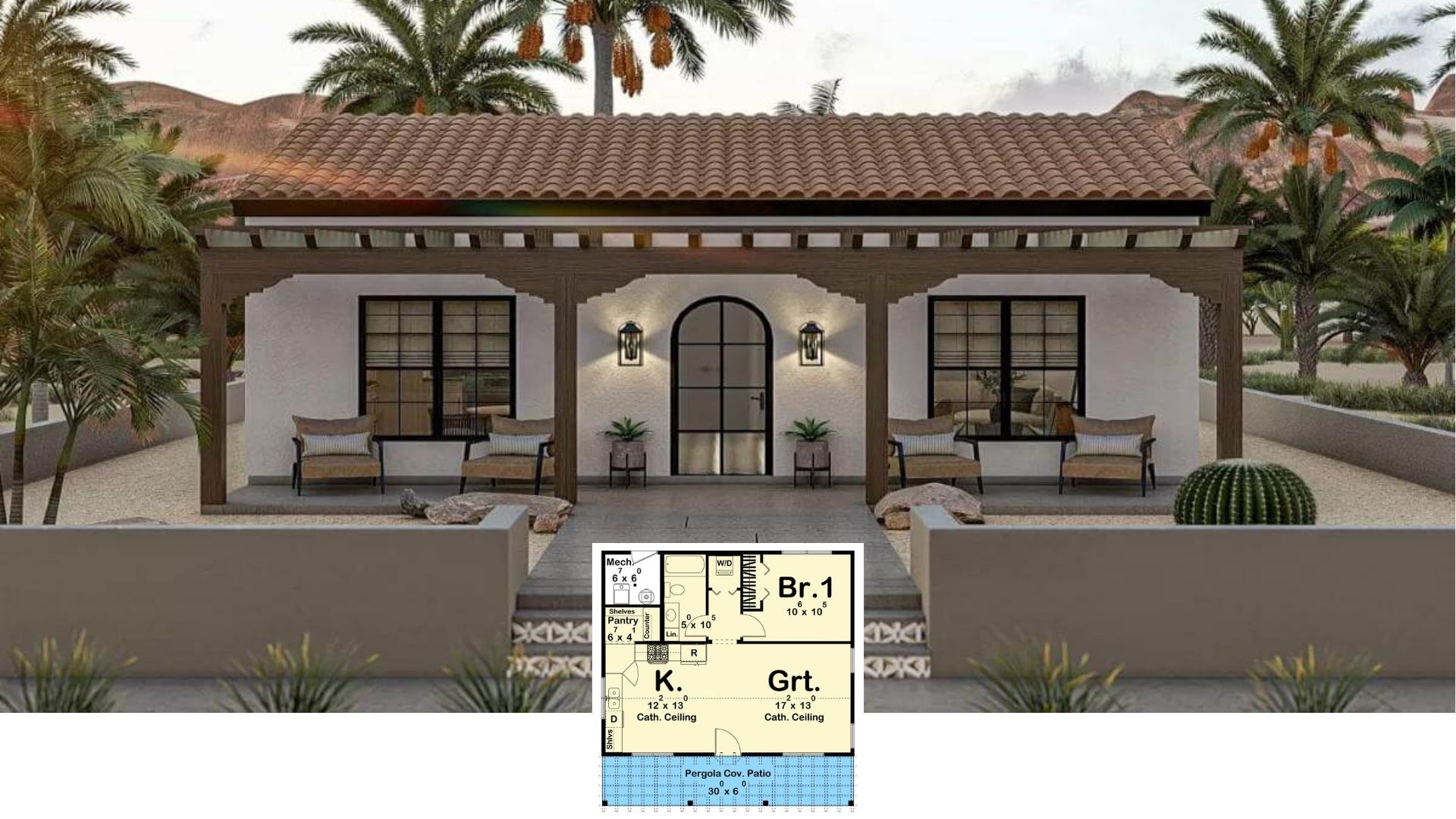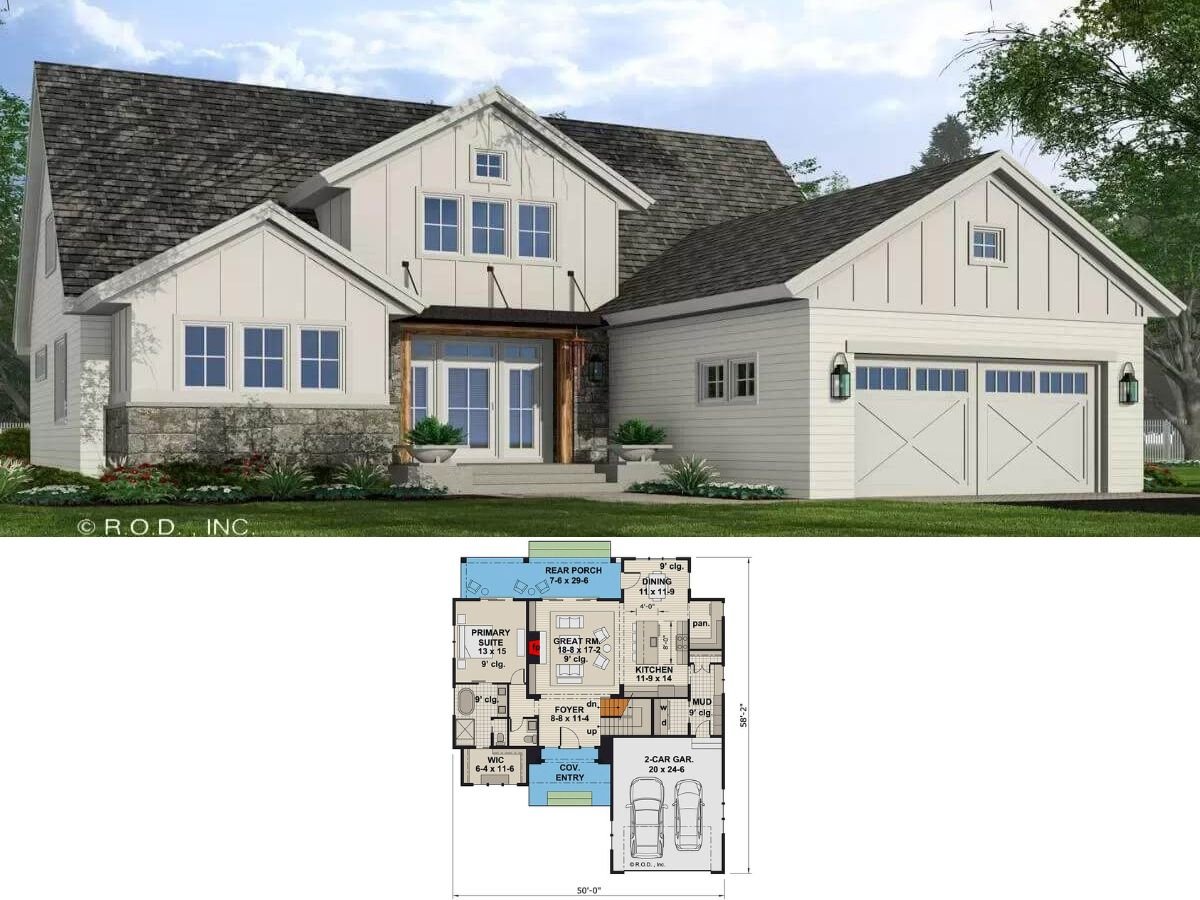Welcome to this 2,607 sq. ft. gem, encapsulating the essence of classic Craftsman design. With 4 bedrooms and 4 bathrooms spread across two stories, this home integrates elegance and comfort seamlessly. The stone façade and traditional wooden elements evoke a timeless charm, making it the perfect family retreat.
Notice the Stone Facade Accenting This Classic Craftsman Exterior

This home is steeped in Craftsman tradition, evident from its stone facade and dormer windows to the dual-peaked rooflines. Explore its efficient floor plan designed for modern living, blending classic charm with contemporary functionality.
Exploring Efficient Flow in a Craftsman-Inspired Floor Plan

This floor plan reveals a thoughtfully designed Craftsman home emphasizing functionality and comfort. The main level centers around a spacious great room with coffered ceilings, seamlessly connecting to the dining area and kitchen. A cozy study, perfect for work or as a guest room, is tucked beside the foyer. The master bedroom stands out with its dual walk-in closets and luxurious bath. Notable features include a screened porch for relaxed evenings and a generously sized garage with additional storage. This layout combines modern amenities with classic Craftsman charm.
Flexible Bonus Room with Skylights for Natural Light

This floor plan outlines a versatile bonus room measuring 24’4″ by 15′. The skylights enhance the space with natural light, making it perfect for an office, playroom, or guest suite. Featuring easy attic access, this layout adds practicality while aligning with the Craftsman home’s efficient design.
Practical Basement Layout with a Spacious Recreation Room

This basement floor plan features two bedrooms flanking a central recreation room, ideal for gathering and entertainment. Each bedroom offers ample closet space, balancing privacy with functionality. The large unfinished area presents opportunities for customization, while the convenient elevator access adds to the home’s modern practicality. Beyond the interior, a patio with a spa connects through a porch, perfect for outdoor relaxation and leisure.
Take a Closer Look at the Stone Entrance Framing This Craftsman Gem

This Craftsman home entrance is marked by an impressive stone archway that frames the rich wooden door, creating a focal point of natural beauty and craftsmanship. The dormer windows and pitched rooflines complement the classic siding, reinforcing the home’s traditional charm. Flanked by evergreen shrubs and colorful landscaping, the facade exudes a sense of permanence and warmth, inviting you into its thoughtfully designed interior.
Spacious Backyard with Expansive Covered Porch—A Blend of Nature and Design

This Craftsman home features an impressive backyard view highlighted by an expansive covered porch that seamlessly extends the living space outdoors. The sloping lawn leads up to the house, where large windows and a screened porch offer panoramic views of the surrounding woodland. The porch’s stone pillars add a touch of rustic elegance, while the gable roofline maintains the home’s classic Craftsman character. This setting offers an ideal blend of indoor comfort and outdoor tranquility.
Screened-In Porch Overlooking Wooded Beauty

This Craftsman-style home’s rear view spotlights a large screened porch, perfect for enjoying the surrounding forested landscape. The gable roof and neatly arranged windows emphasize symmetry and natural light. Stone accents and a gentle slope leading to the house add to its seamless integration with nature, making it an inviting space for relaxation and contemplation.
Check Out the Craftsman Entryway with Glass Panel Accents

This Craftsman-style entryway features a welcoming white front door, framed by slender glass panels that invite natural light into the space. The warm wood flooring adds depth and richness, while the neutral walls create an open and airy atmosphere. An arched transom window above the door enhances the classic Craftsman appeal, drawing attention to the thoughtful architectural design. The adjacent rooms, visible through white-trimmed doorways, hint at the home’s seamless flow and modern functionality.
Wow, Look at That Stone Fireplace Framing the Living Room

This Craftsman-inspired living room centers around a stunning stone fireplace, providing warmth and a focal point. The coffered ceiling adds architectural interest, while the ceiling fan blends functionally with style. Large windows and glass doors allow a seamless transition to the outdoor porch, emphasizing the home’s connection with nature. The neutral palette, highlighted by elegant wood floors, creates an inviting and harmonious atmosphere perfect for relaxation and entertaining.
Open Living Room with Coffered Ceilings and Neutral Beauty

This Craftsman-inspired living room exudes sophistication with its coffered ceiling and sleek fan that blends seamlessly into the design. The neutral color palette, complemented by soft gray furnishings and rich wood flooring, creates a cohesive and calm environment. The open layout connects to the kitchen and dining area, enhancing the flow and functionality of the space, while the substantial doorway to the foyer hints at the welcoming entryway beyond. It’s a perfect blend of style and practicality.
Spotlight on Granite Countertops and Timeless Cabinetry in the Kitchen

This kitchen embraces a harmonious blend of rich wood cabinetry and polished granite countertops. The under-cabinet lighting highlights the textured backsplash, adding depth to the space. Stainless steel appliances provide a modern touch, while the hardwood floors enhance the warm, cohesive feel of the room. Designed for functionality and style, the space flows seamlessly into adjacent areas, promising convenience and comfort.
Kitchen Design with Granite Countertops and Stainless Steel Appliances

This craftsman-style kitchen combines functionality with a touch of modern flair. Granite countertops extend generously, providing ample prep space and defining the open layout. The rich wood cabinetry contrasts beautifully against the light walls, maintaining a warm and inviting atmosphere. Stainless steel appliances, including a stylish hood and double-door refrigerator, introduce a contemporary element to the space. A subtle tile backsplash adds texture, bridging traditional and modern design elements fluidly.
Enjoy the Rich Wood Texture of This Dining Area

This dining area features a beautifully crafted wooden table that draws attention with its natural grain and texture. The setting is complemented by upholstered chairs that add a touch of softness and contrast to the solid table design. The open layout flows seamlessly into the modern kitchen, which boasts granite countertops and sleek cabinetry. A stylish chandelier enhances the ambient lighting, while the neutral tones throughout create a cohesive and inviting atmosphere, perfectly blending the kitchen’s practicality with the dining room’s elegance.
Master Bedroom Featuring Tray Ceiling and Neutral Decor

This master bedroom exudes a serene sophistication with its tray ceiling adding architectural interest. The soft neutral palette creates a calming atmosphere, enhanced by the plush carpet underfoot. A wooden dresser with a round mirror offers practical elegance, complemented by tasteful botanical wall art. The layout guides the eye toward the en suite bath, promising convenience, and a seamless living experience.
Walk Through Dual Walk-In Closets to a Soothing Spa-Like Bath

This Craftsman home showcases a luxurious en suite bath at the end of a hallway flanked by dual walk-in closets. The soft carpet transitions to sleek tile flooring, leading to a large soaking tub beneath an arched window. This layout enhances privacy and efficiency, integrating seamlessly with the master suite’s design. The abundance of natural light and open space creates a serene, spa-like atmosphere perfect for relaxation.
Discover the Refreshing Simplicity of This Sunlit Bath

This bathroom embodies tranquility with its sun-drenched, spacious tub nestled beneath a large window. The subtle tile detailing adds a touch of elegance to the neutral palette. A dark wood vanity introduces a classic contrast to the light-filled space, making it an ideal spot for relaxation. The ample natural light filters through, enhancing the soothing ambiance of this bath oasis.
Soak Up the Natural Light in This Spa-Like Bathroom

This Craftsman-inspired bathroom offers a serene retreat, with a large, sunlit soaking tub nestled beneath an inviting arched window. The tiled surround complements the dark wood vanity topped with granite, creating a harmonious blend of textures. Twin mirrors and elegant sconces provide soft lighting, enhancing the room’s tranquil vibe. The combination of functionality and style makes this bathroom a perfect oasis for relaxation.
Spacious Walk-In Shower with Glass Enclosure

This bathroom features a generous walk-in shower encased in sleek glass, allowing for an open and airy feel. Neutral tiles lend warmth and continuity to the space, while a decorative tile border adds subtle visual interest. The adjoining bathtub, nestled within a tiled surround, enhances the room’s functionality, creating a serene environment perfect for relaxation and rejuvenation. Thoughtful design elements like built-in shelves and grab bars provide practicality without compromising style.
Check Out the Mosaic Accent in This Bathroom Shower

This bathroom beautifully combines functionality and style, featuring a sleek walk-in shower with a striking vertical mosaic accent. The granite countertop complements the rich wood vanity, offering a classic and cohesive look. Neutral walls create a soft backdrop, allowing the contemporary fixtures and design elements to shine. This space is a perfect blend of subtlety and sophistication, ideal for modern living.
Source: Donald A. Gardner – House Plan # W-1332-D






