“The Weatherford” is a one-story European-style home. With its 2,304 square feet, four bedrooms, and three bathrooms, this single-story home provides ample room for families.
“The Weatherford” Reminds Me of a French Country Cottage

European inspirations show throughout the house. The key features are the dormer windows, the front porch columns, the bay window, and the use of mixed materials like stone and siding. My favorite aspect is the stonework, which grounds the house.
Main Level Floor Plan
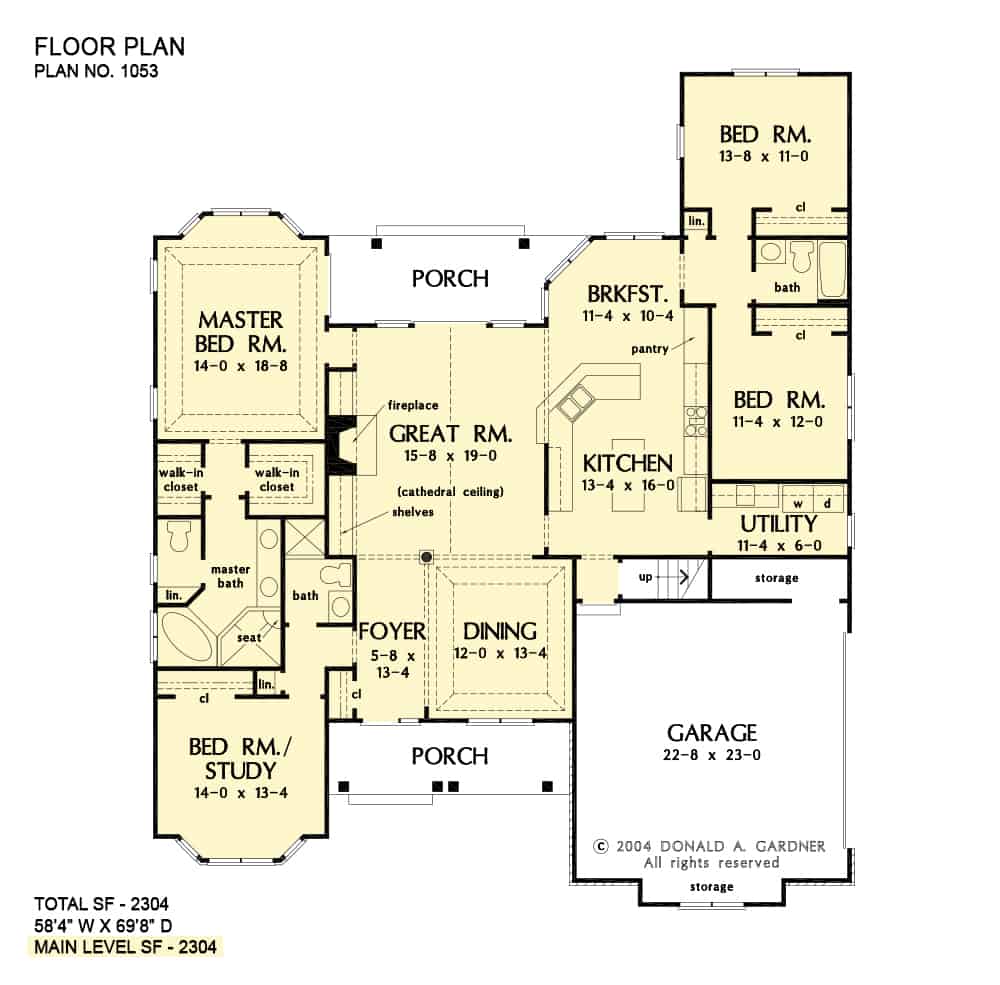
Can you see how the floor plan groups spaces together? For instance, you have the two kids’ bedrooms in the right wing, while the master bedroom and study are on the other side of the house. In the middle, the great room flows into the kitchen and formal dining room.
Buy: Donald A. Gardner – Plan # W-1053
Optional Bonus Room
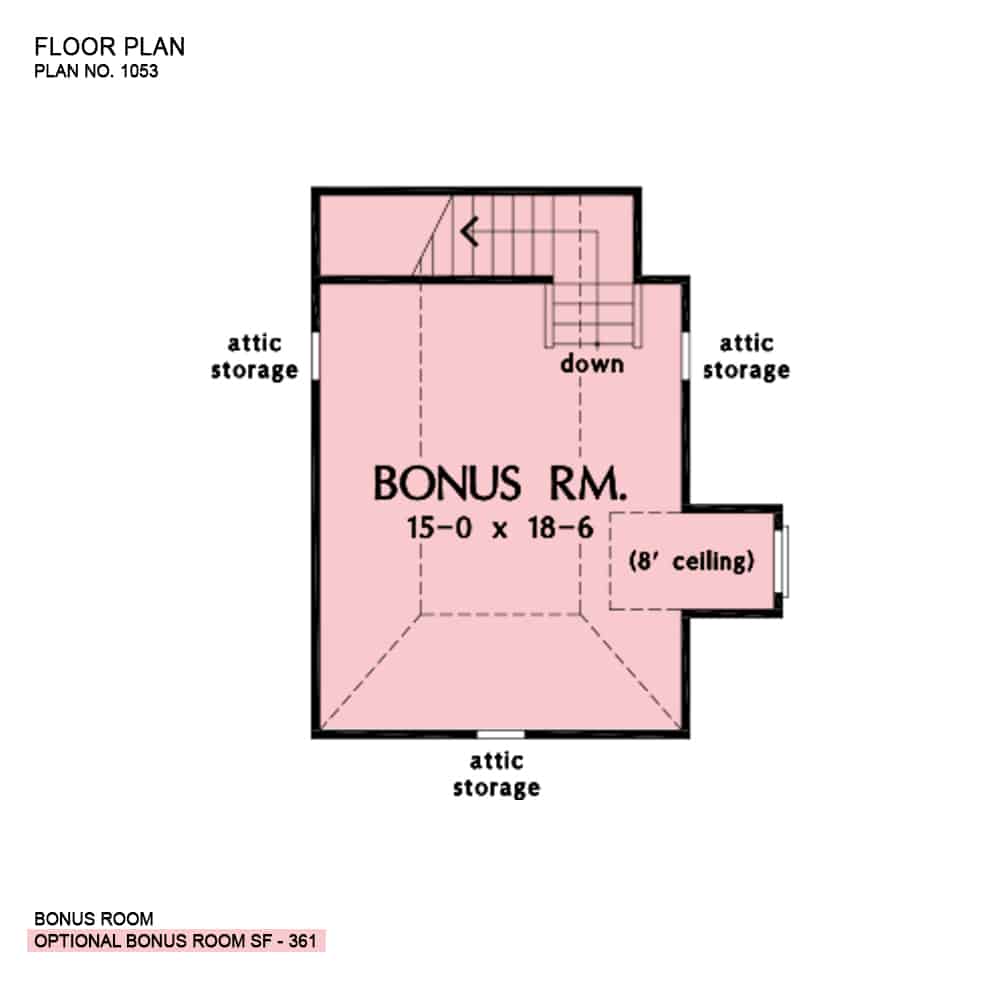
You don’t have a full level upstairs. However, there’s a bonus room above the garage. It could work as a guest bedroom.
Alternate Main Level Floor Plan With Basement Access
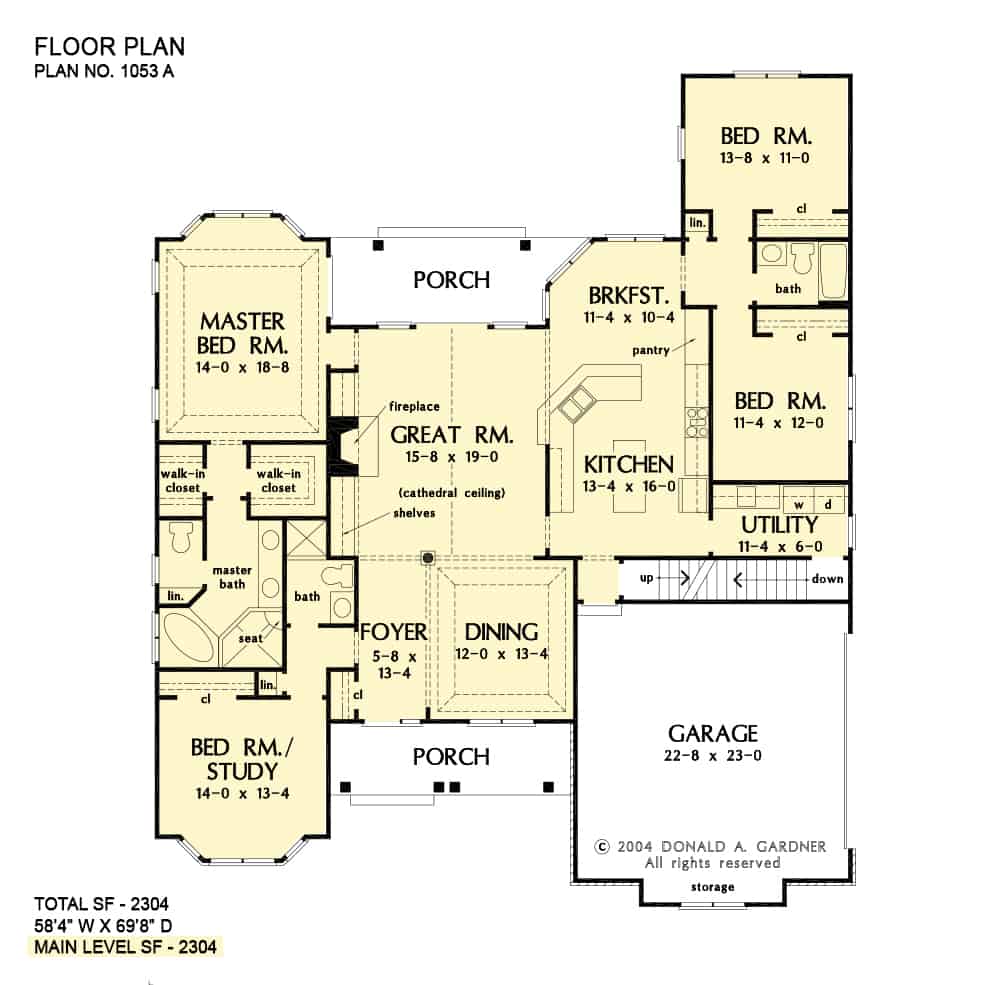
If you don’t mind giving up the extra storage space in the garage, you could opt for a version of the main level with basement access. Just keep in mind that you’ll create more traffic around the utility room.
Buy: Donald A. Gardner – Plan # W-1053
Next, We Have a View of the Backyard… That’s the Master Bedroom’s Bay Window Right There
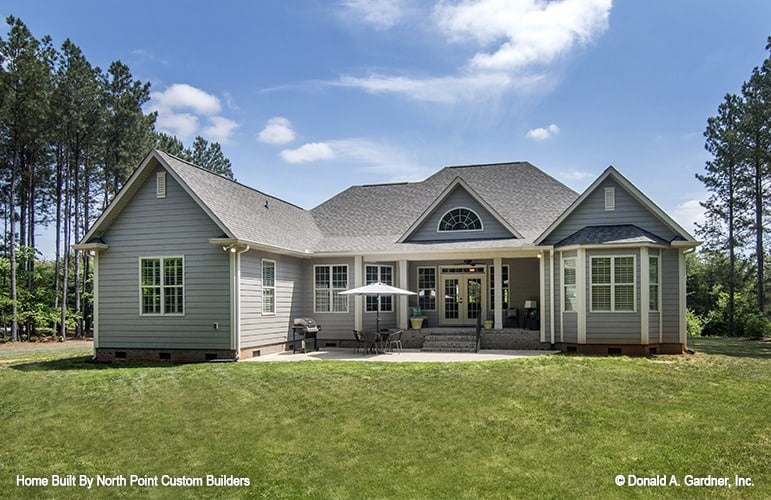
A double door in the great room opens to a covered porch. The porch isn’t too spacious, but you can always put a table with an umbrella in the backyard itself. You’ll have a nice view of the outdoor seating area from the bay window.
Great Room With a Coffered Ceiling and a View of the Kitchen
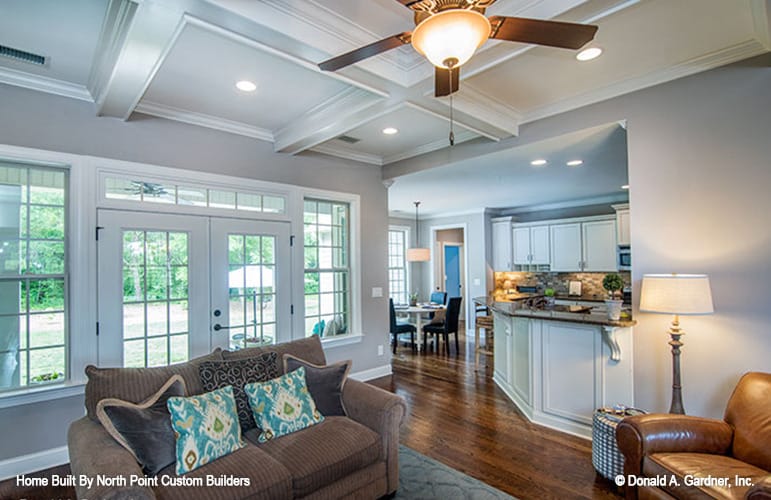
If you know me, you know I’m a sucker for coffered ceilings. So, this is what caught my eye right away. Next was the French door. It makes the space feel bright.
Earthy Tones Ground the Great Room
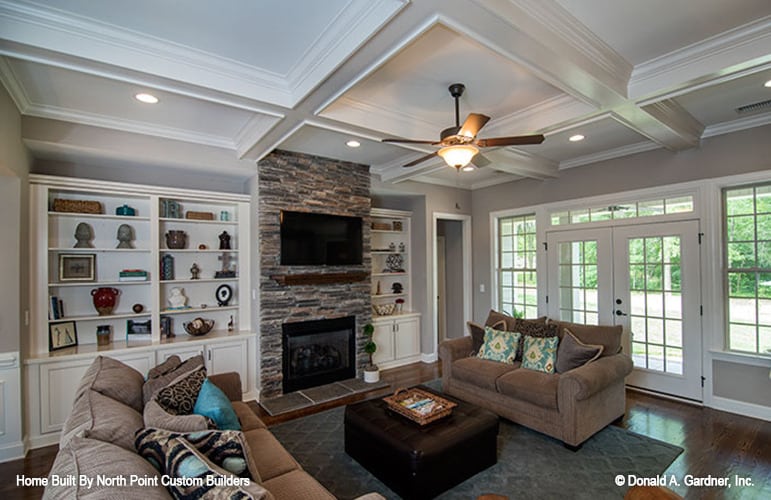
Brown sofa, green rug, decorative pots, and a brick chimney—earthy tones ground this space. Then, a few pops of color from the pillows and trinkets add a touch of personality.
A Closer Look at the French Door (From the Inside)
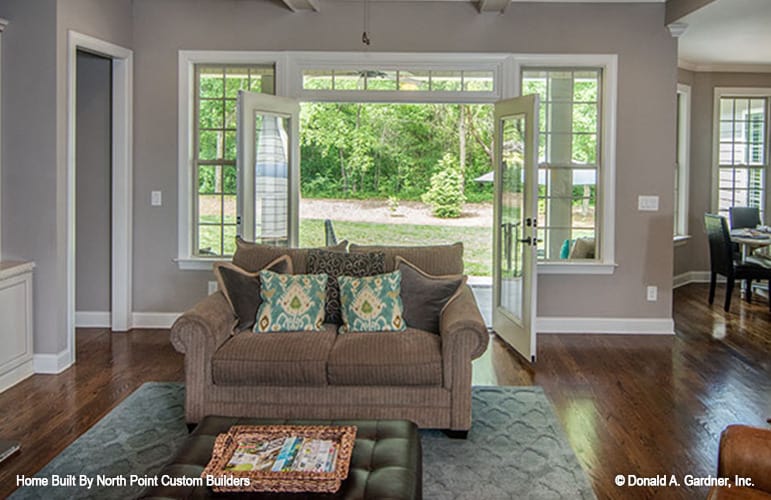
Before we move on from the great room, I have to get back to that French door. See how it floods the room with natural light?
A Closer Look at the French Door (From the Outside)
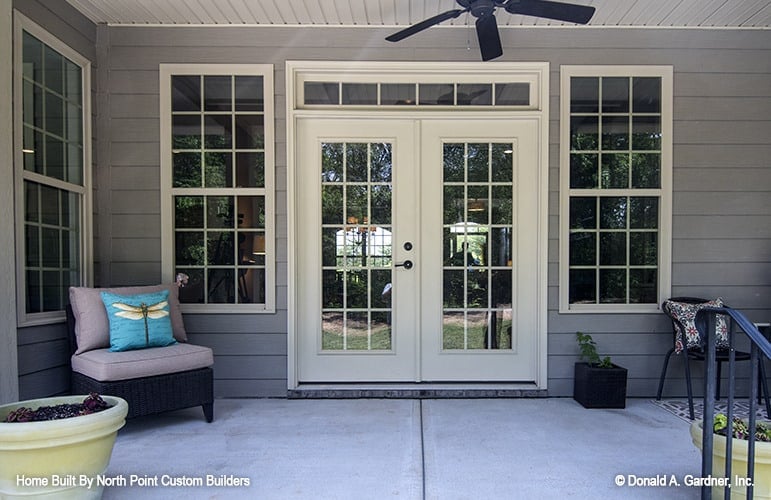
I love the grid pattern on that French door. If it were up to me, though, I’d go for more contrast. Maybe darker siding?
The Covered Porch Is Large Enough for a Couple of Chairs
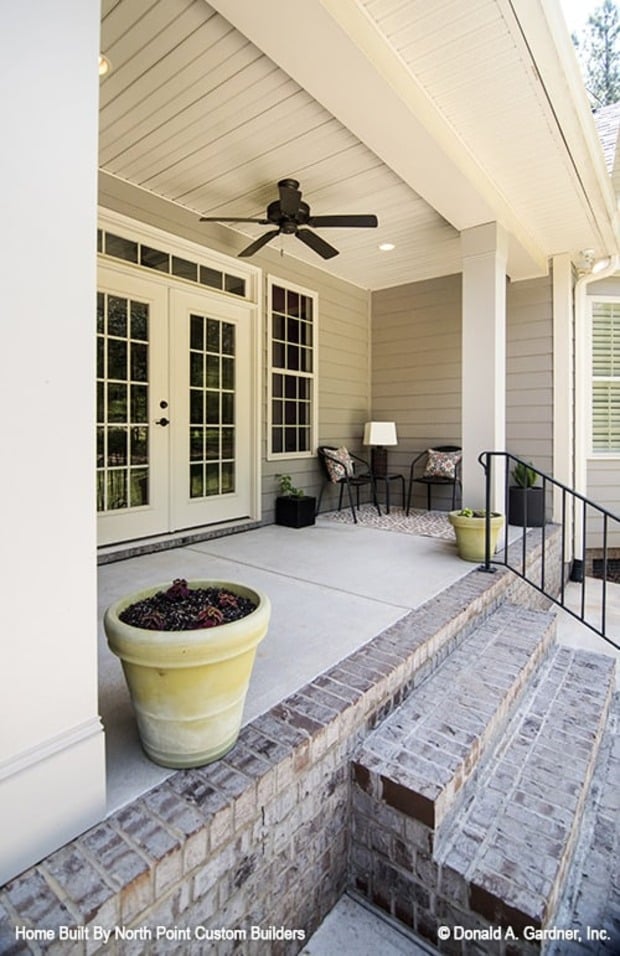
I already mentioned that you’ll need to put your main outdoor seating in the backyard. That said, you could fit two or three seats on the covered porch. Here, the designer added two matching chairs on one side and a larger one on the other. Walk down this brick stoop with wrought-iron railings to access the main seating area.
The Kitchen is a Series of Two Islands, One Being the Outer and the Smaller, an Inner Island. It’s Not an Unusual Design in Open-Concept Living
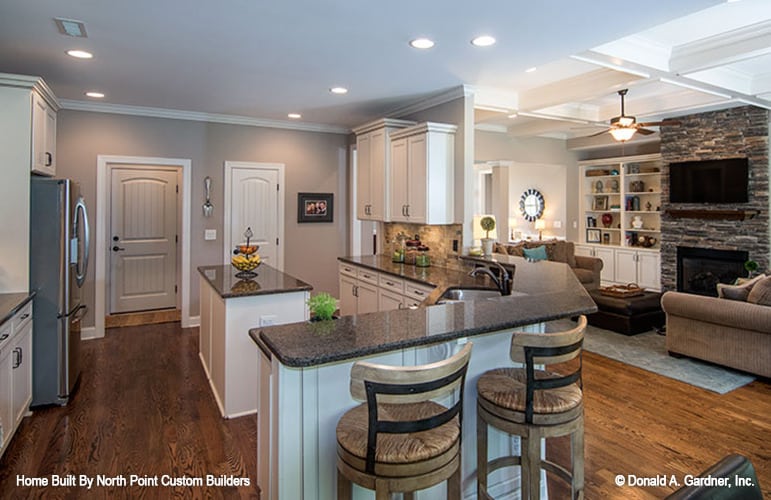
Arguably the outer island is a peninsula since it’s attached to a wall but it really is an island since one can walk around it. This outer/inner island formation is a common layout for open concept spaces by giving the kitchen a perceived designated space.
White Cabinetry, Stainless Steel Appliances, and Stone Backsplash in the Kitchen

That peninsula visually separates the great room from the kitchen. It creates a distinct zone without completely closing off the space.
Oh, There’s a Built-in Workspace in the Kitchen
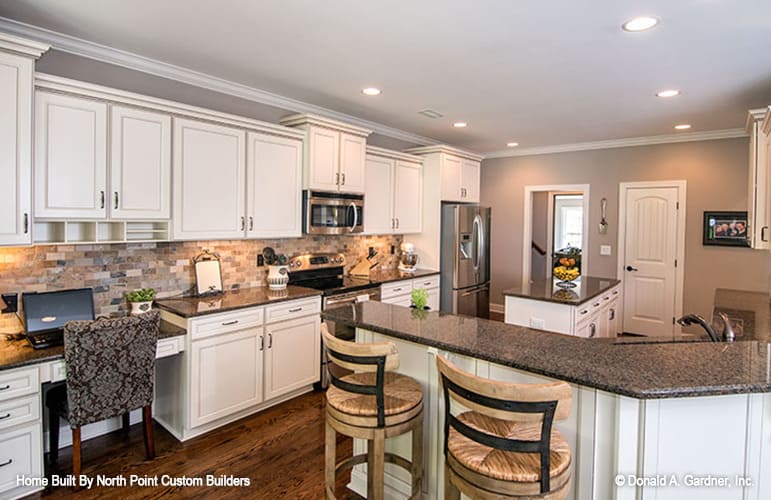
I like the idea of having a little workspace in the kitchen. Maybe you want to blog about a recipe. Or perhaps you want to sit down and check your emails while the pasta cooks.
The Kitchen Gets Plenty of Natural Light and a Decent View of the Backyard
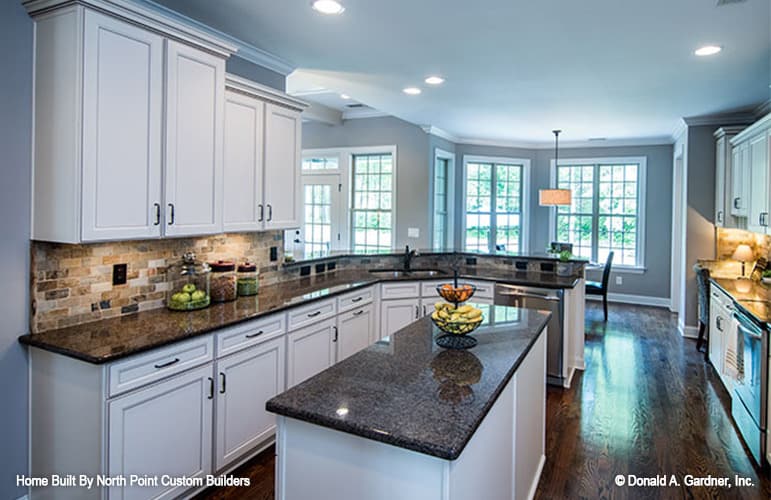
From this angle, you can see the large windows overlooking the backyard. I also appreciate that the pendant light brings some of the kitchen’s tones to the other side of the room.
I Bet You Didn’t Notice This Breakfast Nook
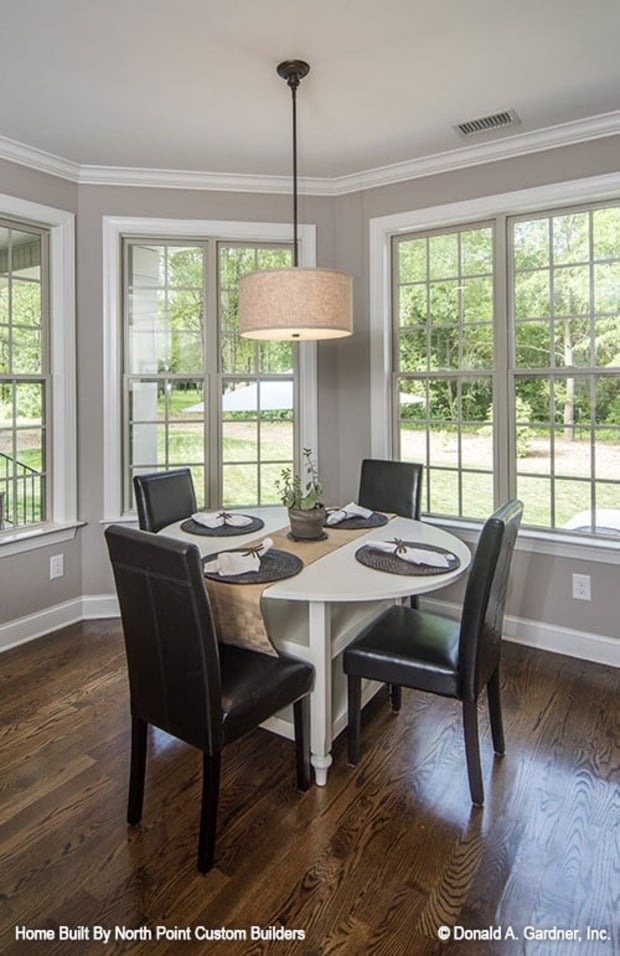
I know the previous picture doesn’t show it very well, but there’s a little breakfast nook between the kitchen area and the framed windows. It’s got a white dining table and dark leather chairs. The table runner and pendant light bridge the gap between the two colors.
Formal Dining Room Featuring Wainscoting, a Tray Ceiling, and an Elegant Chandelier
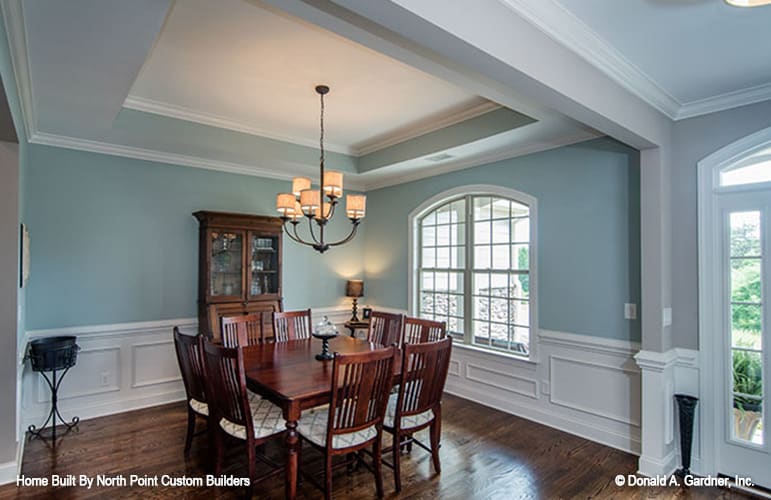
Some people will hate the mixed wood tones here. So, maybe a matching buffet and dining table would be a better choice?
Here’s Another Tray Ceiling… But This Time, a Patterned Rug Steals the Spotlight
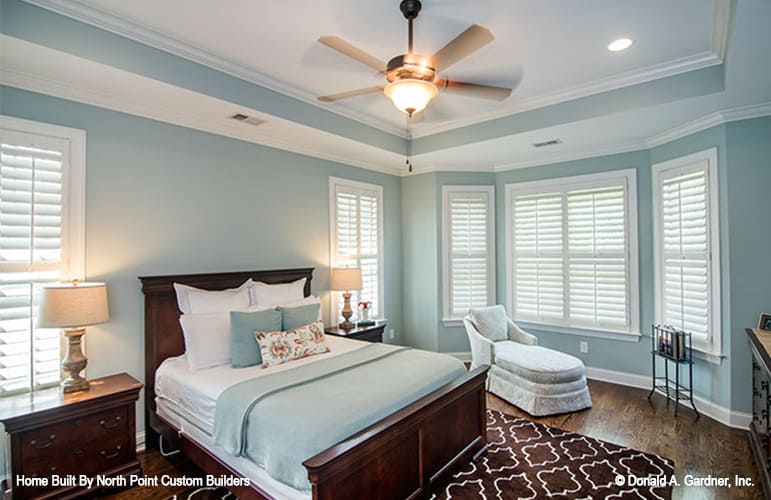
Using a dark, patterned rug in this primary bedroom is a smart move. It contrasts with the soft blue walls and chaise lounge.
Walk-in Shower and a Built-in Tub in the Primary Bathroom
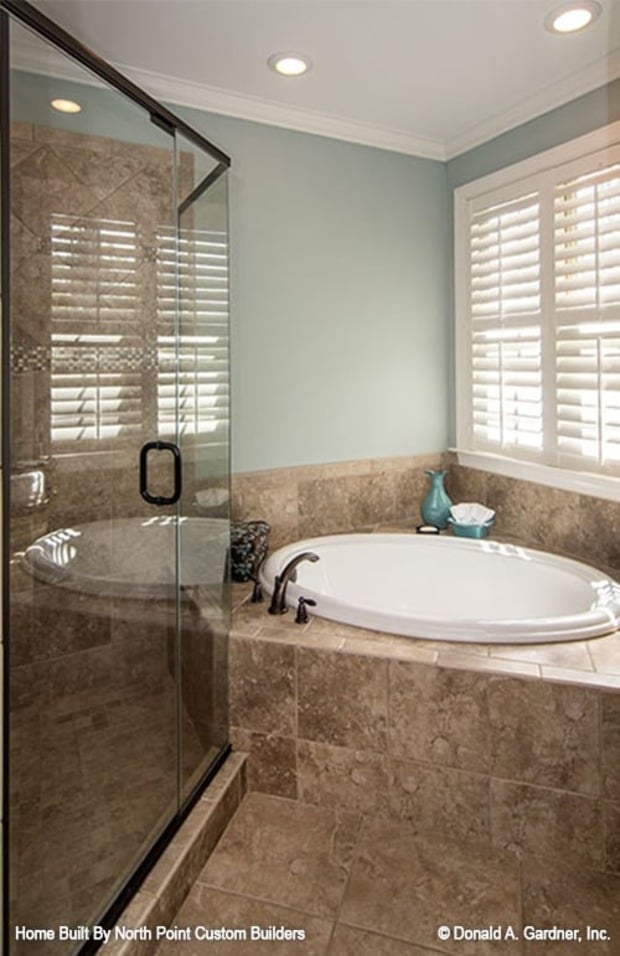
Here’s the color scheme in the primary bathroom. Notice how the decorative vase ties the wall color to the neutral tilework? Nice touch!
Kids’ Bedroom With Sports-Themed Artwork Hanging Over a Red Bed
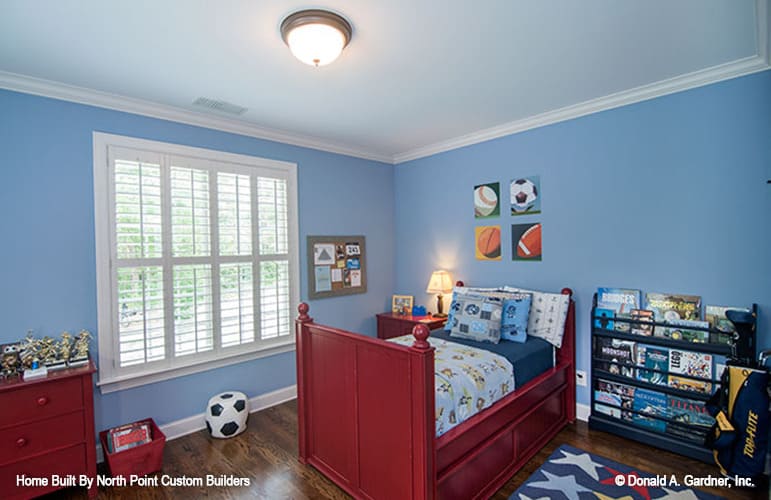
With bright blue walls and sports-themed artwork, this room is quite playful. I think the bold red bed was a bold (but successful) choice.
Even More Pops of Color on the Other Side
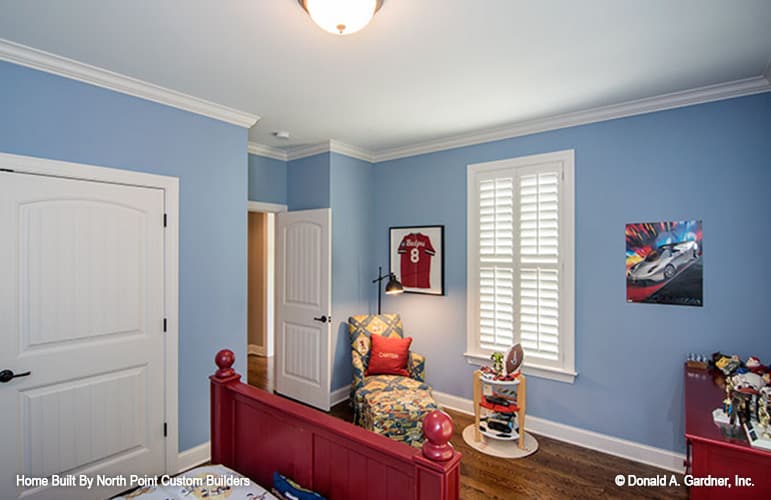
That bed isn’t the only bold choice. The patterned chaise lounge keeps the playful vibe going.
A Soft Pink Bedroom With a White Daybed
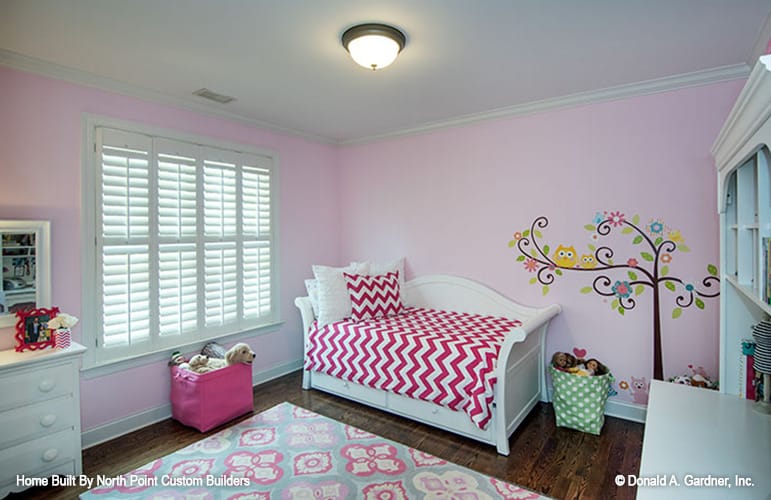
Soft pink walls with a tree decal create a whimsical atmosphere in this bedroom. The furniture is mainly white, but using different patterns and colors (in the rug, blanket, and basket) keeps things interesting.
Shelves, Cushioned Benches, and Top-Loading Appliances in the Laundry Room
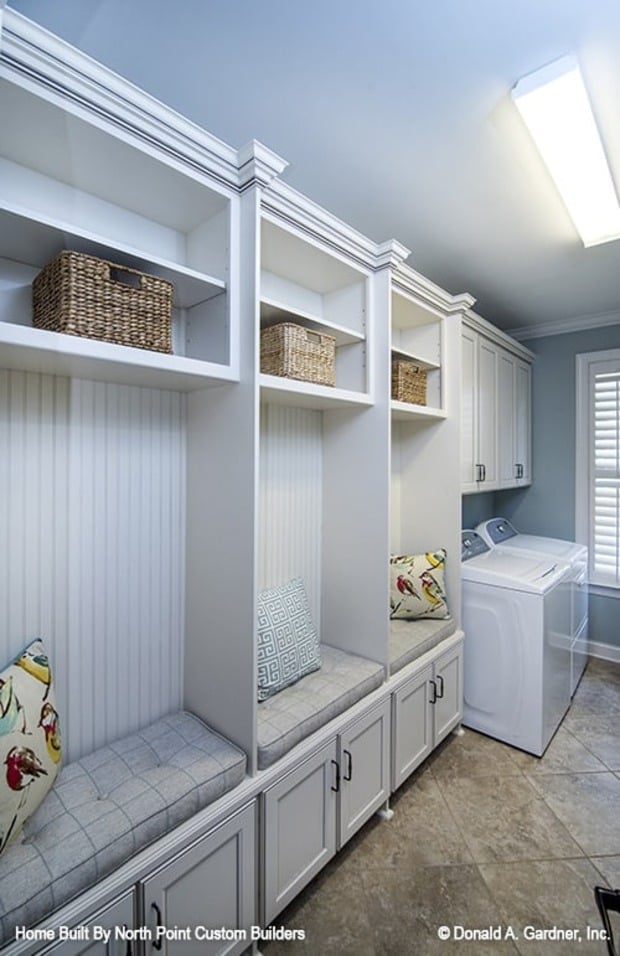
Rather than hardwood flooring, the utility room features neutral-colored tiles. The patterned pillows draw the eye immediately.
Buy: Donald A. Gardner – Plan # W-1053






