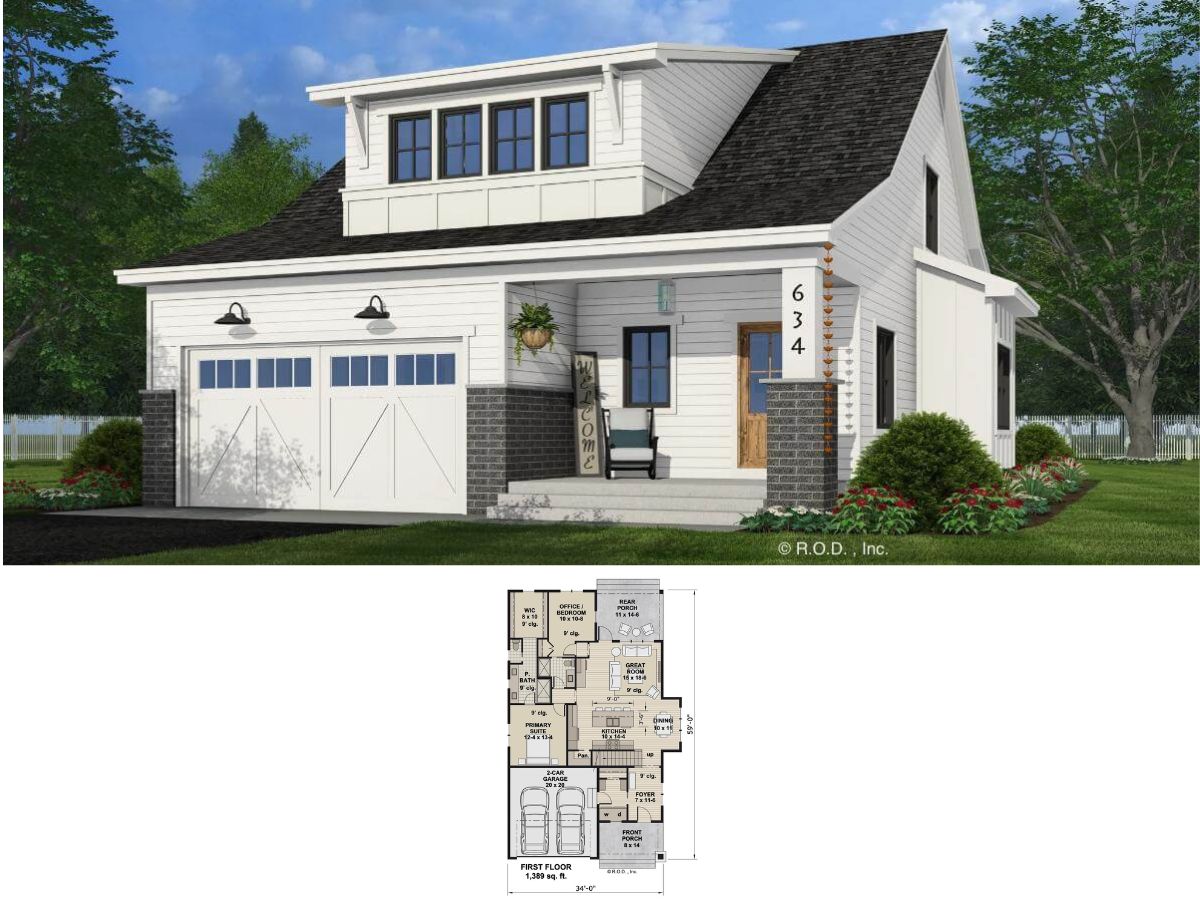This contemporary farmhouse, set against a peaceful backdrop, showcases a remarkable collection of features throughout its spacious layout. With a generous 4,348 square feet, it offers five bedrooms and five and a half bathrooms designed to cater to comfort and style. Its classic porch hallmark invites you to unwind amidst the peacefulness of its surroundings, while the crisp white siding and dark gabled roof stand as a testament to sleek elegance and timeless charm.
Stylish Farmhouse with a Classic Front Porch

This home embodies the modern farmhouse aesthetic, mixing traditional elements with contemporary updates for a refreshing yet familiar look. As you explore, you’ll discover a skillful balance between open gathering spaces and intimate private areas, promoting sociability and quiet reflection. From airy great rooms and formal dining spaces to cozy libraries and screened porches, this design blends functionality with a warm, inviting charm that makes it unique.
Spacious Main Floor with a Delightful Blend of Gathering and Private Spaces
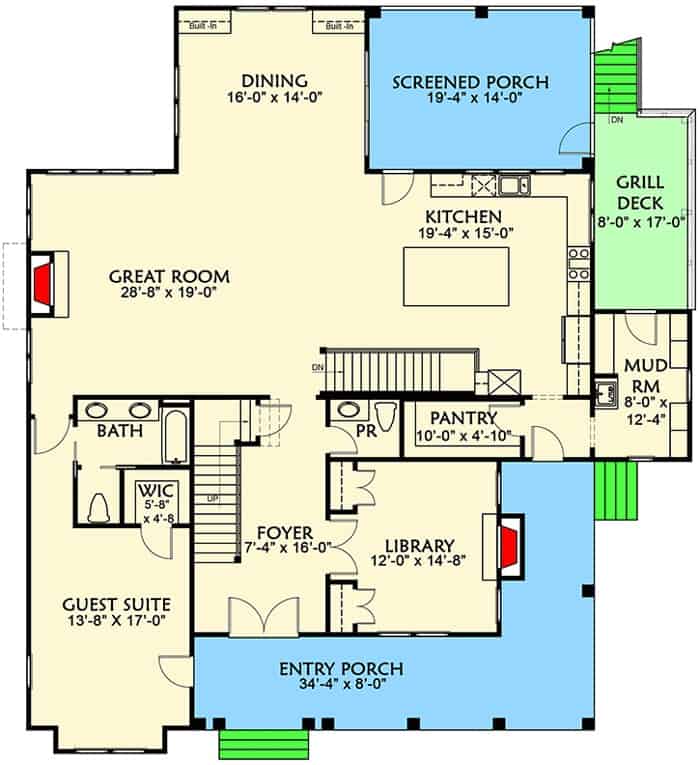
This floor plan unveils a generous layout that exquisitely balances communal and intimate areas. The expansive great room flows seamlessly into the formal dining area, ideal for hosting gatherings, while the cozy library offers a quiet retreat. Highlights include a screened porch perfect for breezy evenings and a guest suite ensuring comfort and privacy for visitors.
Source: Architectural Designs – Plan 500020VV
Upper Floor Layout With a Bonus Room and Ample Closet Space
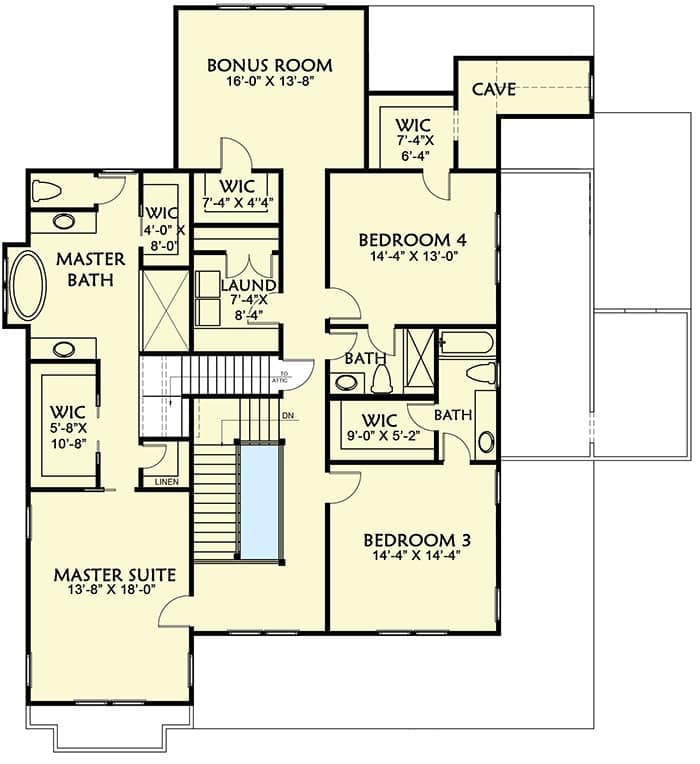
This upper floor plan features a well-thought-out arrangement with dedicated spaces for privacy and functionality. It includes two spacious bedrooms with walk-in closets, a versatile bonus room, and a convenient laundry area. The ‘cave’ space is a charming addition, perfect for storage or a reading nook, enhancing the home’s adaptability.
Explore the Basement Blueprint with Potential for Entertainment Haven
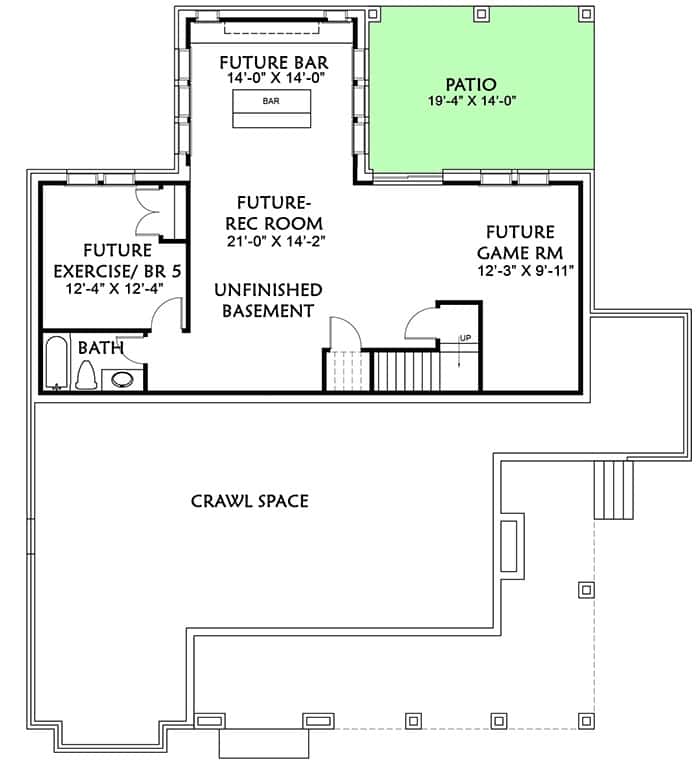
This basement floor plan envisions future leisure spaces, including a bar area and recreation room ideal for gatherings. The layout also features a spacious game room and a versatile exercise or bedroom space, providing customization options. A cozy patio extension offers outdoor living opportunities, enhancing the home’s entertainment potential.
Dream Big with This Expansive Unfinished Attic Space
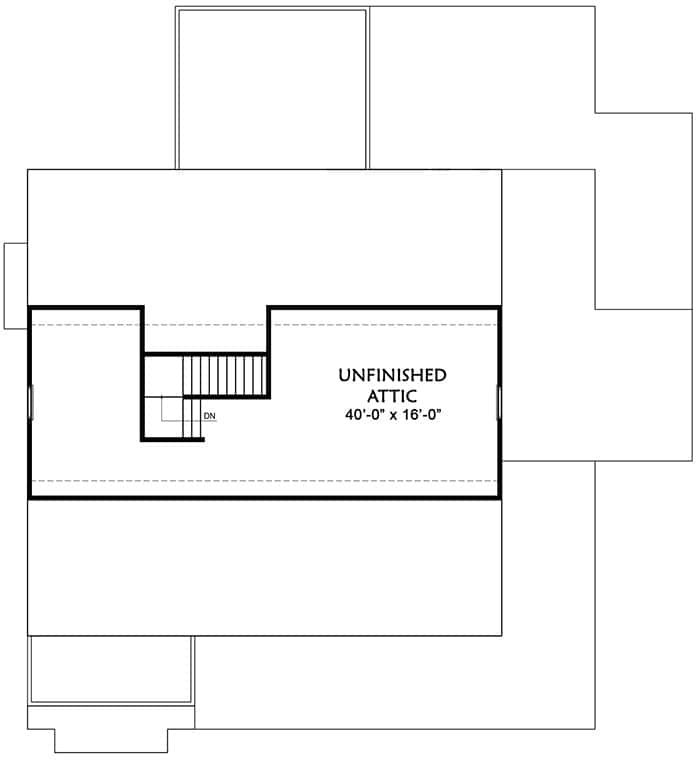
This unfinished attic, measuring 40 feet by 16 feet, offers a blank canvas for your creativity and vision. Its generous size could transform the space into a home office, playroom, or even a cozy loft. The simplicity of its layout allows for flexible design possibilities to suit your needs.
Three-Car Garage with Convenient Attic Storage
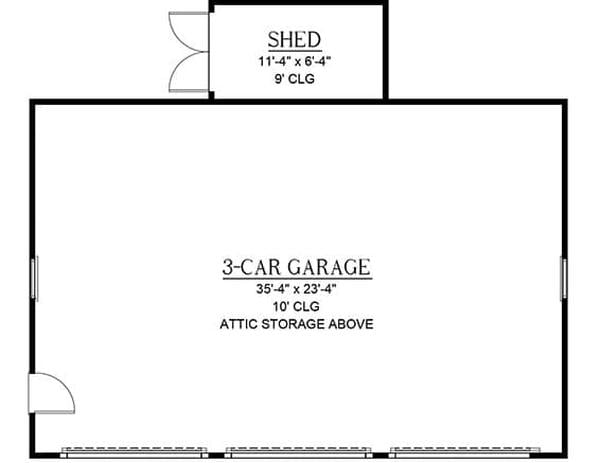
This expansive garage floor plan features space for three vehicles, making it ideal for car enthusiasts or families with multiple cars. The garage includes a practical attic storage area, maximizing storage potential without cluttering the main floor. A small attached shed provides additional storage and organization options, ensuring everything has its place.
Source: Architectural Designs – Plan 500020VV
Crisp White Exterior Paired with a Striking Black Roof

This beautiful farmhouse stands out with its pristine white siding and contrasting black gabled roof, embodying a modern-meets-classic aesthetic. The inviting wraparound porch, adorned with simple seating, is perfectly positioned for enjoying tranquil afternoons. A bold red barn-style garage adds a splash of color, reinforcing the home’s cohesive yet visually engaging exterior design.
Captivating Porch on a Classic White Farmhouse
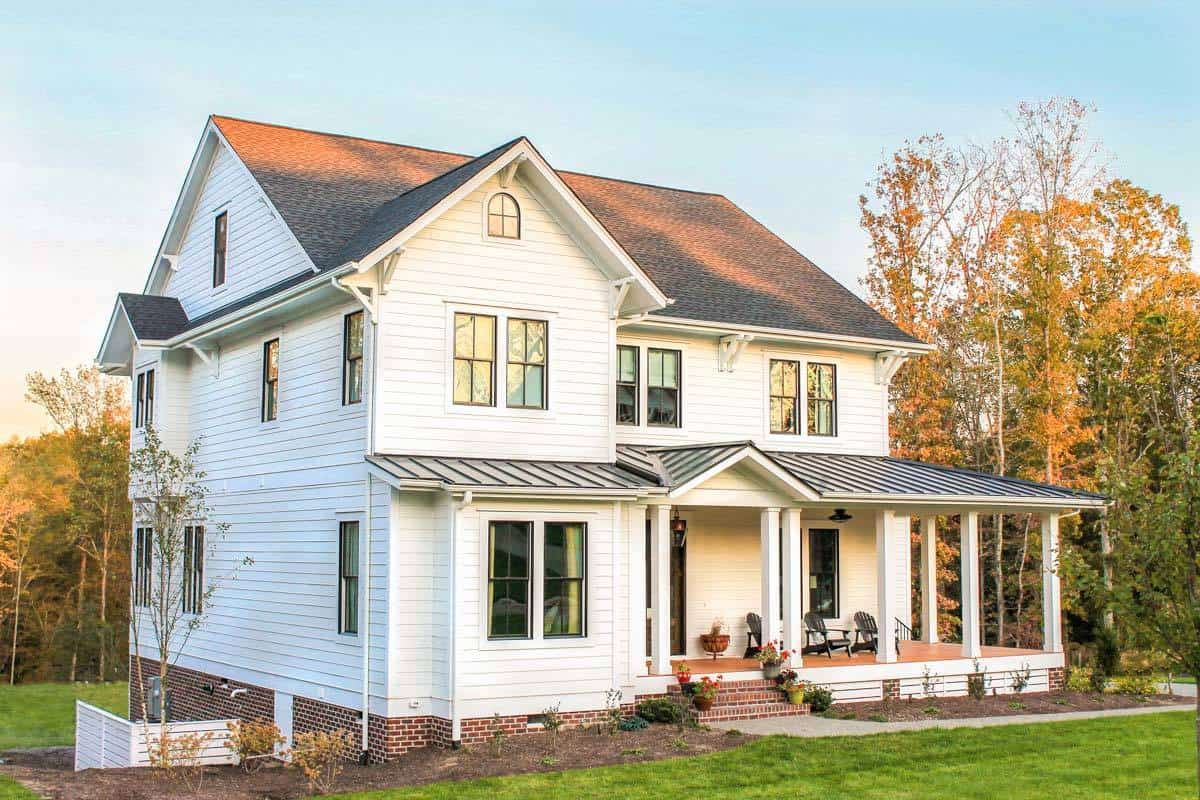
This farmhouse showcases a harmonious blend of white siding and a sleek black gabled roof for a timeless look. The inviting porch features stylish seating, making it the perfect spot to enjoy warm evenings. Red brick accents at the foundation add a touch of rustic elegance, enhancing the overall design.
Classic Red Barn-Style Garage with a Touch of Alluring Charm
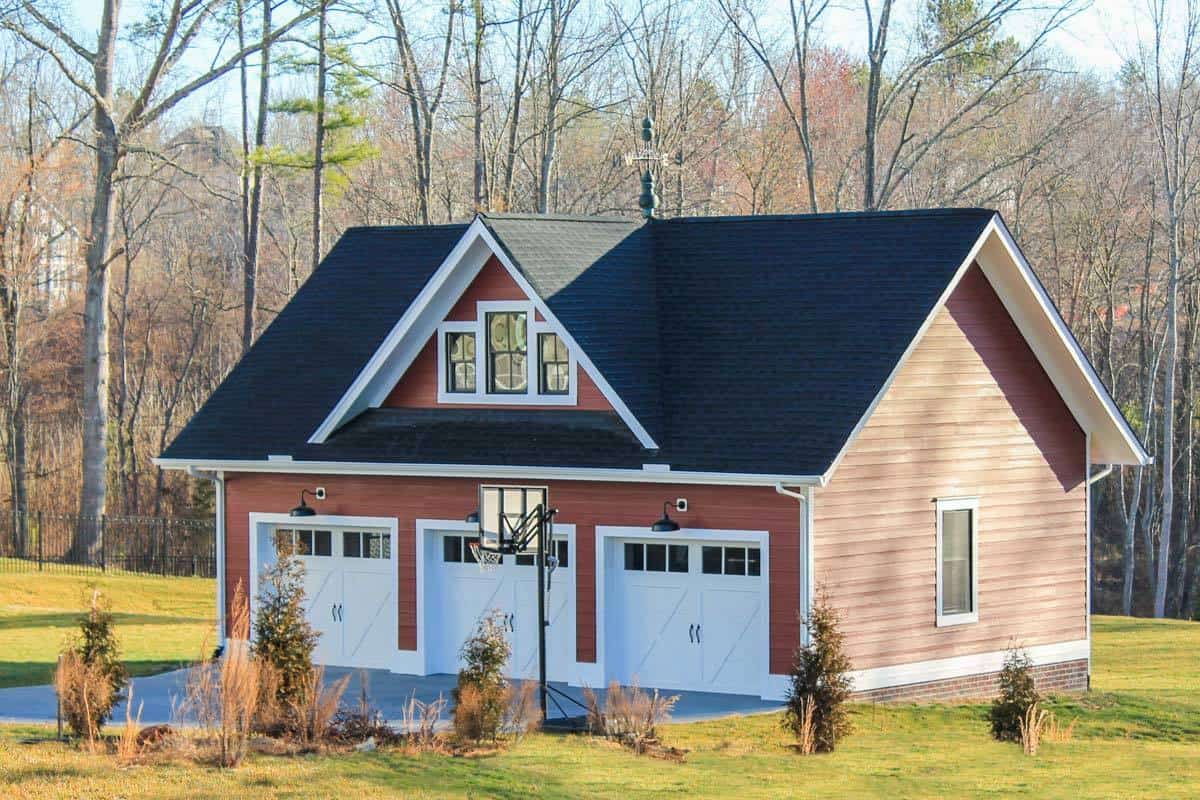
This striking three-car garage catches the eye with its vibrant red siding and crisp white trim, offering a nod to traditional barn aesthetics. The gabled roof with integrated dormer windows adds a modern twist, enhancing form and function. Nestled within a natural landscape, this structure seamlessly blends rustic allure with contemporary design elements.
Open-Concept Living Space with Crisp Shiplap Ceiling
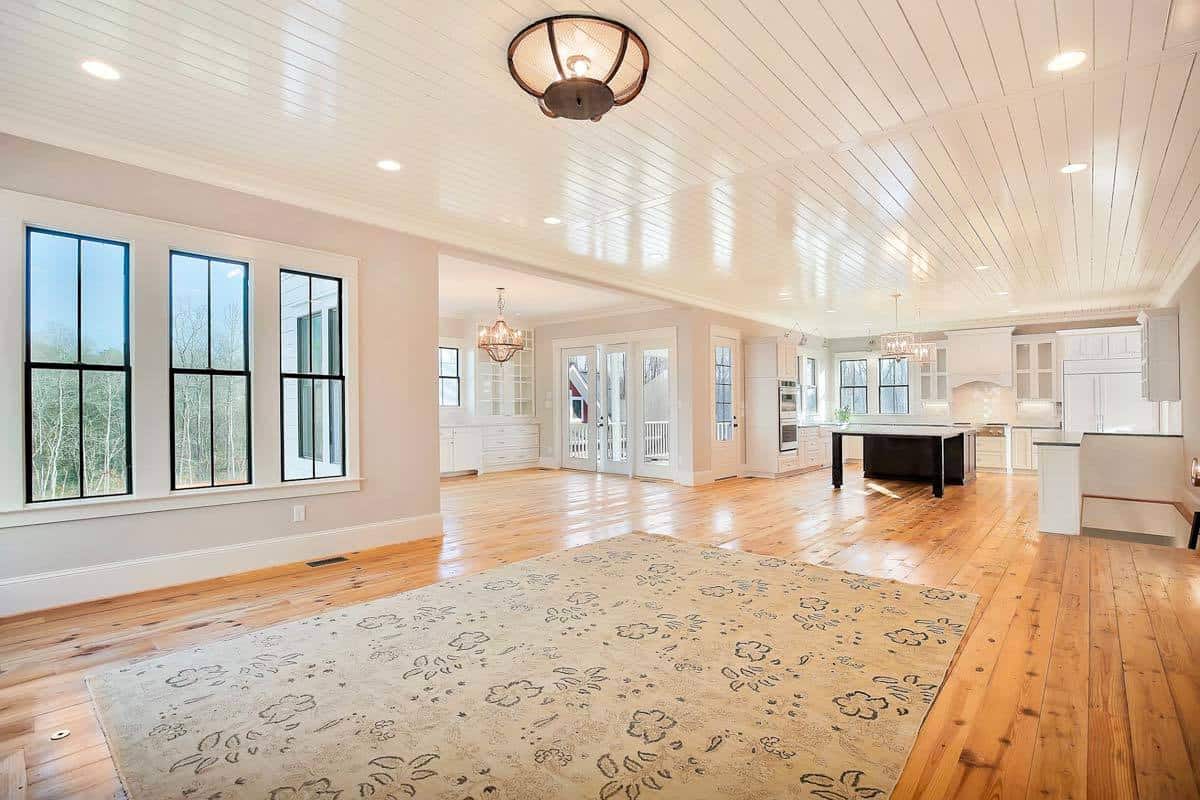
This airy living area features a stunning white shiplap ceiling complemented by polished wooden floors, creating a warm yet modern atmosphere—abundant natural light streams through large, black-trimmed windows, highlighting the spaciousness of the open-concept design. Elegant lighting fixtures and French doors leading to the outdoors enhance the seamless flow from the living space to the kitchen.
Open Living Space with Shiplap Ceiling and Brick Fireplace
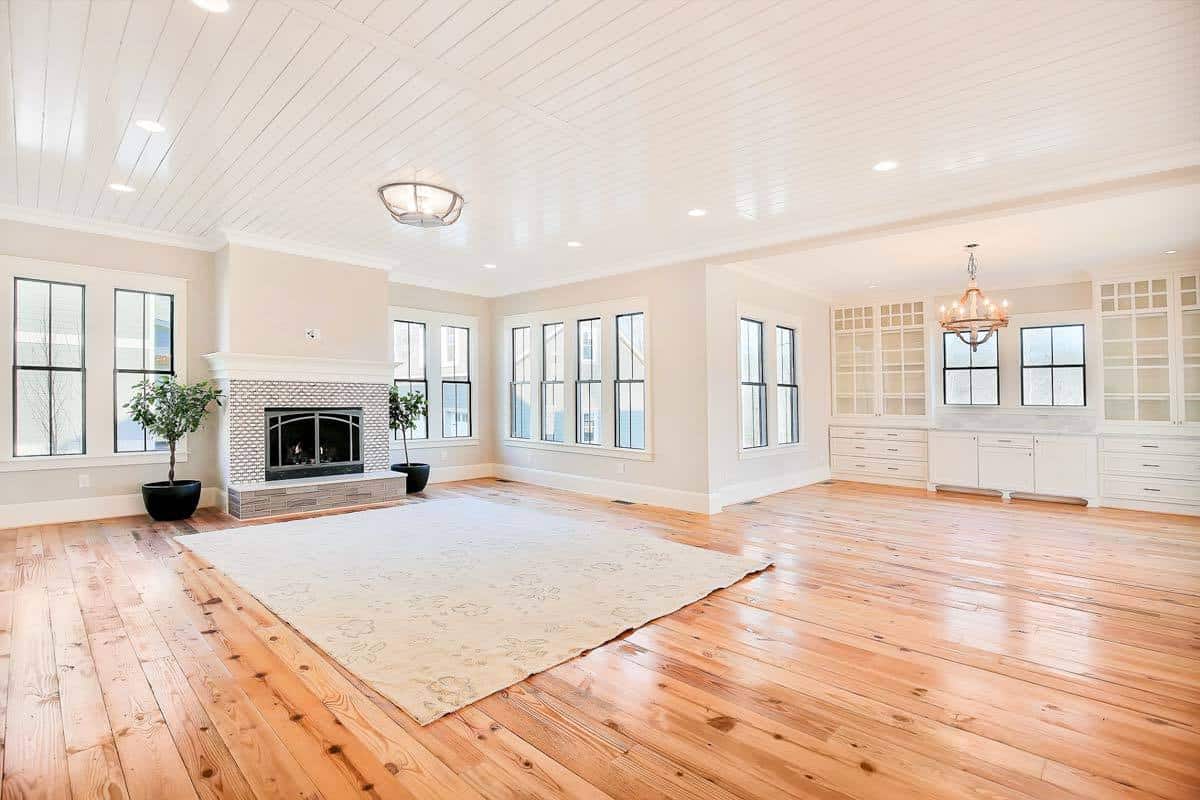
This expansive living area harmoniously combines a striking shiplap ceiling with the warmth of natural wood flooring. The focal point is a classic brick fireplace flanked by large windows that flood the room with natural light. Built-in cabinetry provides ample storage and display space, making this an ideal setting for relaxation and gatherings.
Spacious Kitchen with Shiplap Ceiling and Luxurious Pendant Lighting
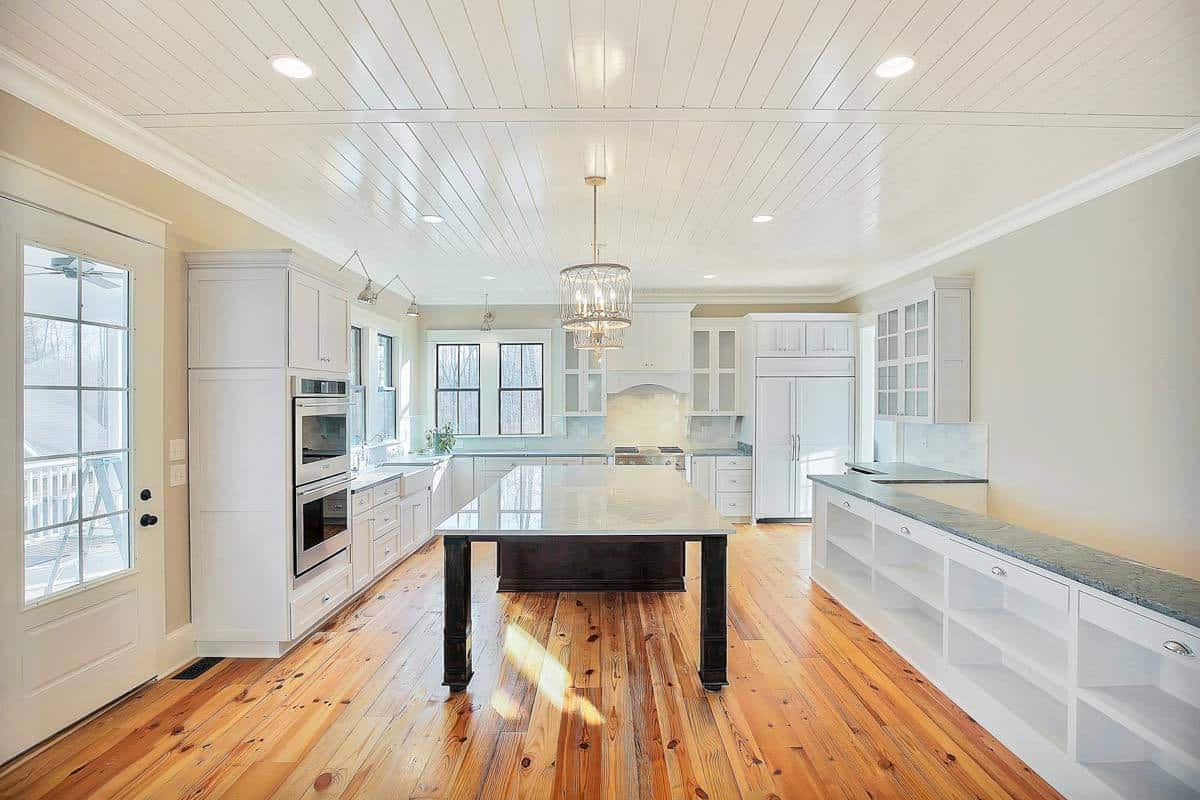
This kitchen combines modern farmhouse elements with a striking shiplap ceiling and warm hardwood floors. The large island, topped with a sleek countertop, serves as a central gathering point, while ample cabinetry provides abundant storage options. A crystal pendant light adds a touch of sophistication and illuminates the space beautifully.
Sunlight Streams Into This Inviting Farmhouse Kitchen
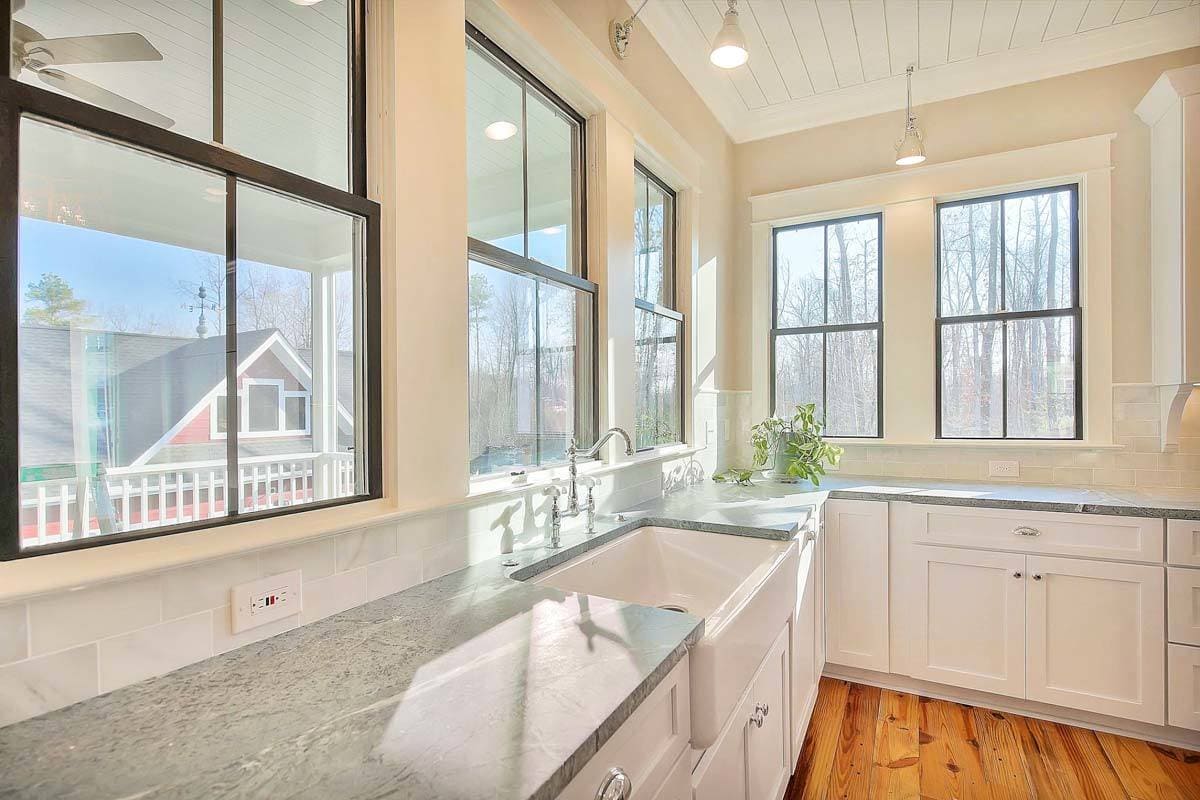
This bright farmhouse kitchen features large black-trimmed windows that flood the space with natural light, enhancing the warm tones of the wooden flooring. A sleek white sink takes center stage along the elegant stone countertops, providing functionality and style. The subtle cream cabinetry offers ample storage and complements the serene aesthetic, making this kitchen a perfect blend of charm and practicality.
Relax in This Bathroom with a Freestanding Tub Under a Classic Chandelier
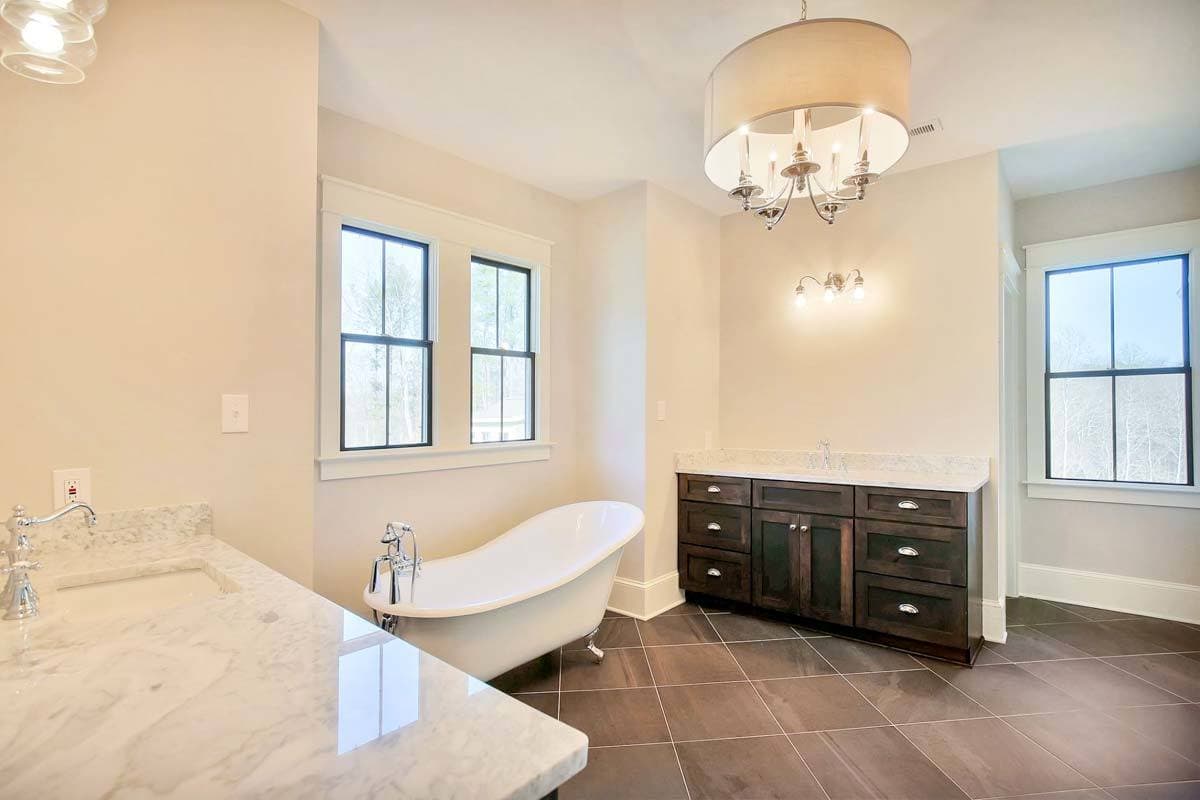
This bathroom blends traditional elegance with modern style. It features a freestanding tub that invites relaxation. Large windows flood the space with natural light, highlighting the rich, dark cabinetry and marble countertops. A stylish chandelier adds a touch of sophistication, creating a serene retreat for unwinding.
Source: Architectural Designs – Plan 500020VV

