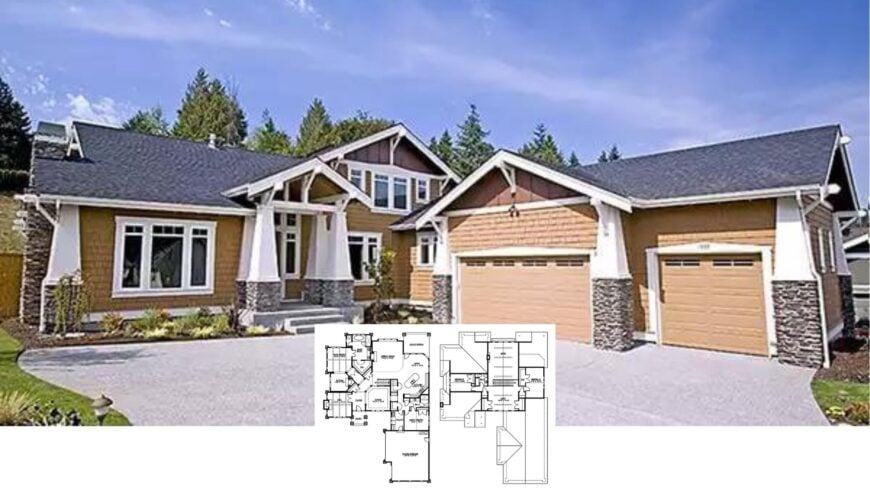
Our tour begins with a 4,035-square-foot, two-story Craftsman that balances timeless detailing with everyday convenience. Behind the inviting stone-framed porch lie four bedrooms and three baths, arranged around an airy great room that reaches up to a vaulted loft.
A three-car garage tucks neatly to one side, keeping the façade uncluttered while adding plenty of storage for gear and vehicles. Inside, rich wood accents, picture windows, and an open kitchen-nook combo promise effortless gatherings year-round.
Craftsman Beauty with Stone Accents and a Welcoming Porch
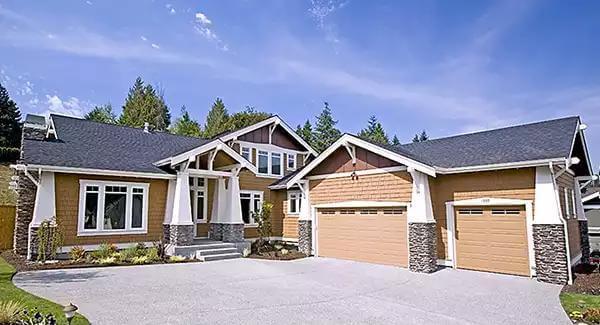
Every line, beam, and bracket points to classic Craftsman architecture—think tapered stone columns, broad eaves, and low-slung gables that hug the landscape.
Those authentic details set the stage for the room-by-room walk-through that follows, where we’ll explore how the thoughtful layout, lofted studio space, and warm finishes work together for comfortable living.
Exploring the Practical Layout with a Spacious Great Room and Nook
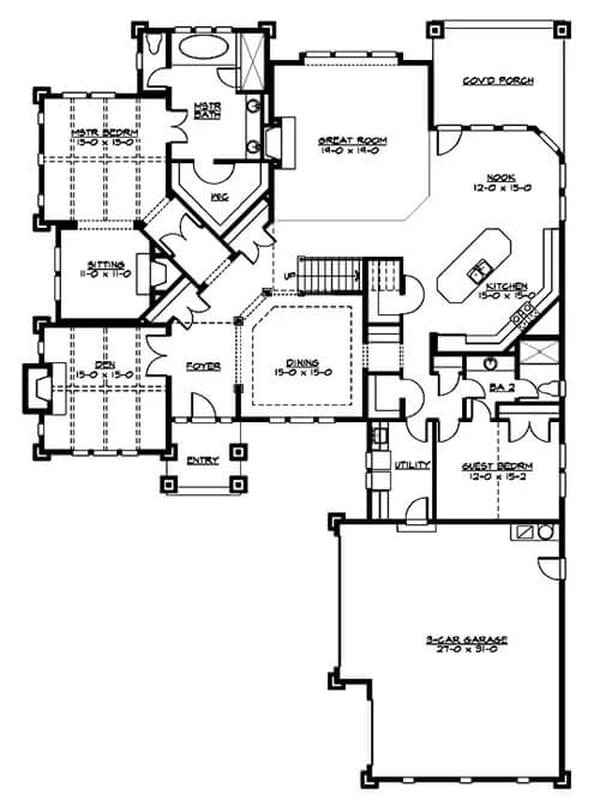
This floor plan highlights a thoughtful layout featuring a central great room, perfect for entertainment and relaxation. The adjacent kitchen with a pleasant nook makes for an intimate dining experience. Notice how the main suite is strategically placed for privacy, complete with a sitting area and a well-appointed bath.
Upper Level with Loft and Well-Sized Bedrooms
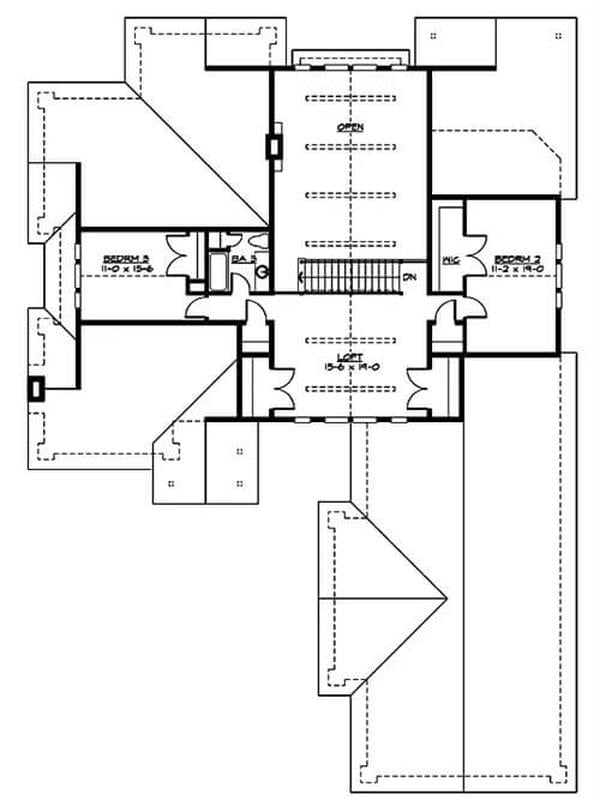
The upper floor presents a smart layout centered around a versatile loft, perfect for a play or study area. Two generously sized bedrooms flank the loft, each with ample closet space and shared access to a thoughtfully designed bathroom.
This setup not only maximizes the use of space but also ensures privacy and functionality for family living.
Source: The House Designers – Plan 3358
Living Room with Stone Fireplace and Built-Ins for Intimate Gatherings
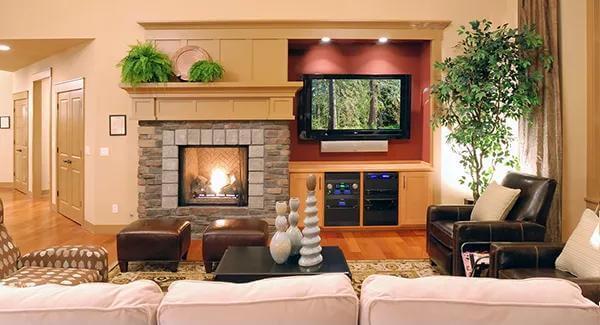
This living room cleverly combines Craftsman charm with innovative amenities, featuring a robust stone fireplace as the focal point. Built-in cabinetry frames the entertainment area, providing ample storage and display space.
Lush greenery and warm wood tones complement the room, creating a comfortable yet stylish setting for relaxation.
Welcoming Open-Concept Living and Dining Area with Picture Windows
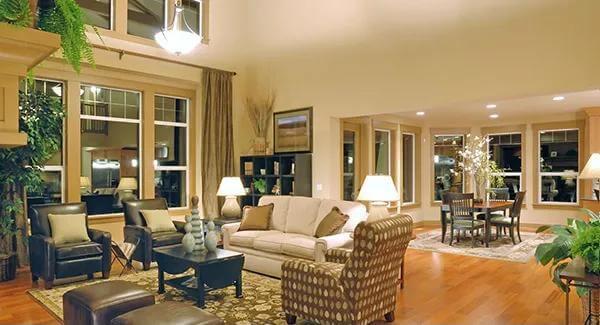
This open space beautifully combines a living room with a dining area, united by wood flooring and inviting earth tones. The picture windows flood the room with natural light, offering peaceful views and connecting the indoors with the outdoors.
Comfortable seating arrangements and a strategically placed dining set create the perfect backdrop for gatherings and family time.
Spacious Kitchen with a Central Island and Warm Wood Cabinetry
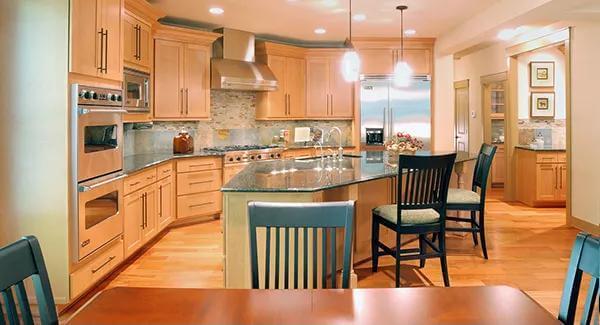
This kitchen showcases a welcoming design with its warm wood cabinetry and a central island perfect for casual dining or meal prep. Stainless steel appliances harmonize with the earthy tones, adding a contemporary touch.
Pendant lighting and ample storage make this space both functional and inviting for family gatherings.
Wow, Check out the Corner Layout in This Functional Kitchen

This kitchen embraces Craftsman charm with wood cabinetry and a corner layout that maximizes space. A curved island offers both a dining spot and additional prep area, flanked by polished stainless-steel appliances for an innovative touch.
The ambient pendant lighting and a comfortable nook for two make this kitchen a true heart of the home.
Relaxed Bathroom with a Garden View and Glass Shower
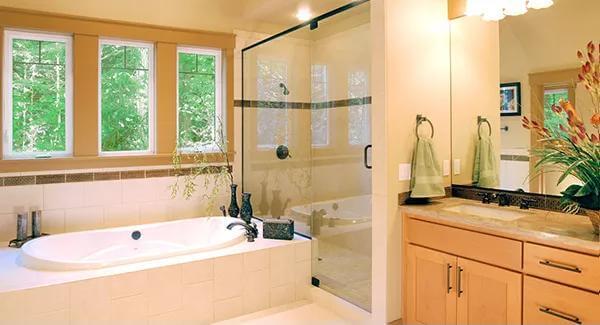
This bathroom offers a peaceful retreat highlighted by large windows that bring in natural light and views of greenery. The glass-enclosed shower provides a minimalist touch, while the soaking tub invites relaxation. Warm wood cabinetry and soft lighting create a cohesive and peaceful atmosphere.
Creative Loft with Vaulted Ceilings and Art Studio Vibe
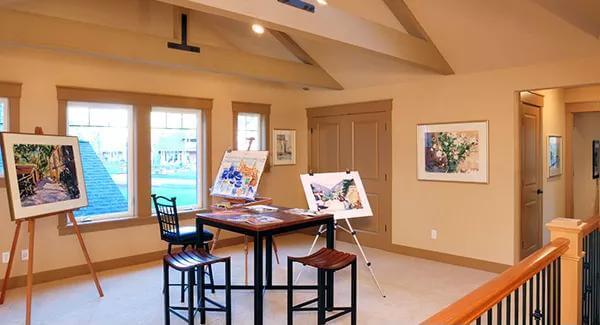
This loft area is transformed into an art studio, featuring vaulted ceilings and abundant light from the picture windows. A high table surrounded by bar stools invites creativity, while easels showcase ongoing projects and completed artworks.
The warm tones of the space and strategic lighting create an inviting environment for artistic endeavors.
Notice the Striking Exposed Beams on This Craftsman Facade
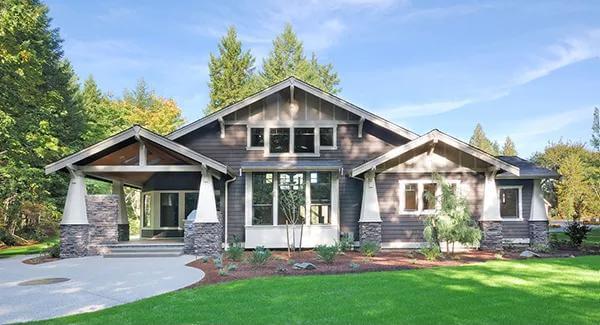
This Craftsman home features prominent exposed beams and a symmetrical gable design that draws the eye. The use of stone and wood finishes adds both sophistication and earthiness, blending seamlessly with the lush surroundings.
Large windows allow light to flood the interior, ensuring the beauty of the outdoors is framed perfectly from within.
Source: The House Designers – Plan 3358






