Welcome to this stunning modern Prairie home, offering 2,594 square feet of expertly crafted living space spread across two stories. Boasting four spacious bedrooms and three and a half baths, this home seamlessly combines the sleek lines of contemporary design with the warmth of natural materials like stone and wood. Expansive windows complement the architecture by flooding the interiors with natural light while sloping rooflines and a thoughtfully open layout enhance the overall inviting ambiance.
Contemporary Prairie Home Embracing Stone and Wood Accents

This architectural marvel embraces the Prairie style, characterized by its harmonious integration of linear elements and earthy materials. Stone and metal accents provide a sophisticated yet grounded aesthetic, with lush greenery completing the picture by blending the home into its natural surroundings. Prepare to explore a residence that perfectly balances style and functionality at every turn.
Explore This Intuitive Floor Plan With Noteworthy Connectivity
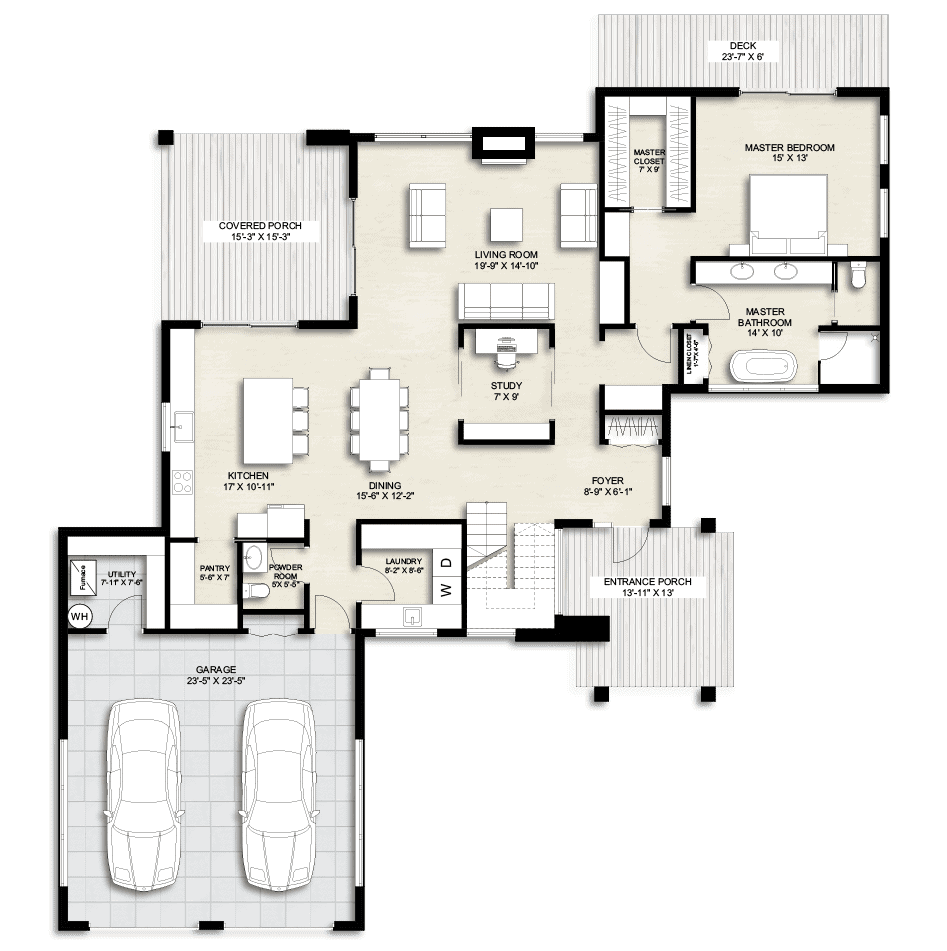
This well-designed main floor plan features an open-concept layout connecting the kitchen, dining, and living areas seamlessly. The master bedroom is thoughtfully positioned on one side for privacy, with direct access to a spacious deck. Notable elements include a study nook, ample storage, and a two-car garage that enhances the home’s practicality.
Source: Truoba – Plan 1222
Efficient Upstairs Layout with Thoughtful Bedroom Arrangement
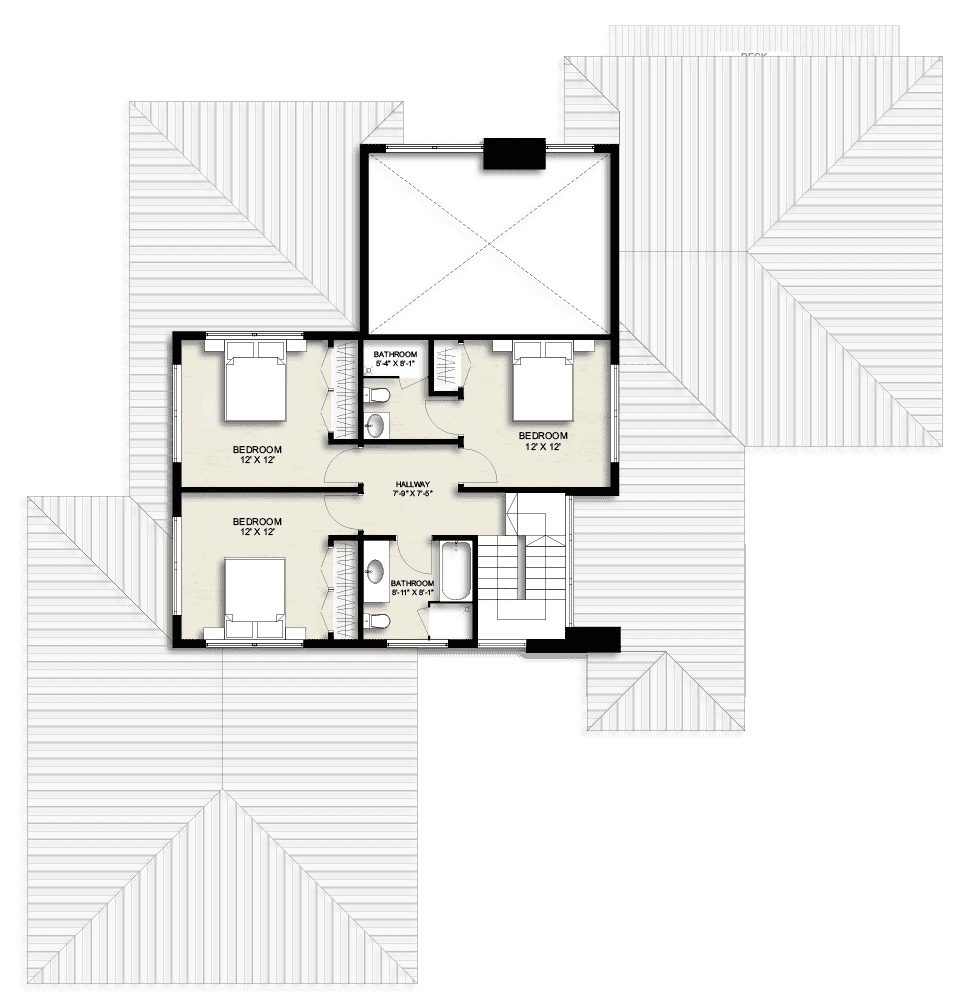
This upper floor plan maximizes space with three evenly sized bedrooms, each providing a cozy retreat. The layout ensures privacy with two well-placed bathrooms accessible from the main hallway. A practical design element is the open hallway, creating a seamless connection between rooms while allowing for easy access to the lower floor.
Source: Truoba – Plan 1222
Discover the Balance of Stone and Metal in this Prairie-Inspired Facade
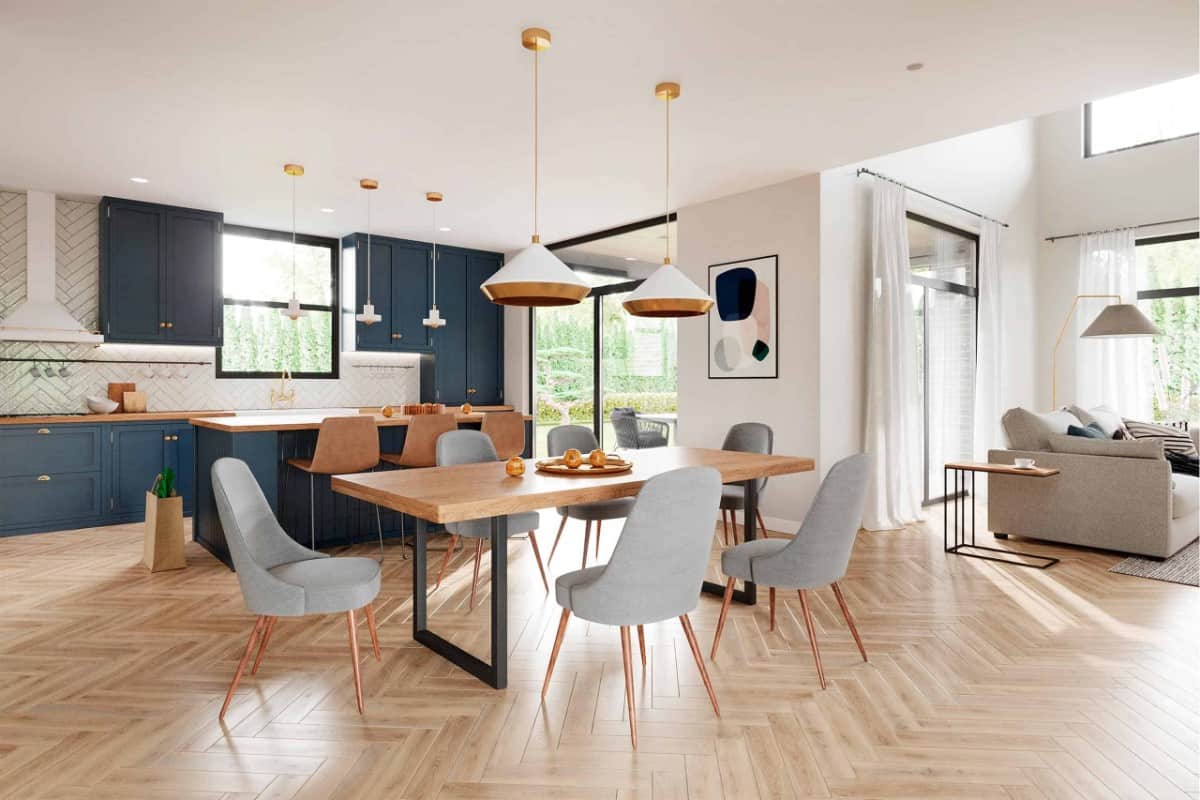
Notice how the deep blue cabinetry and herringbone backsplash anchor the space, offering a stylish backdrop to the wooden dining table and chairs. Pendant lights with golden accents tie the kitchen and dining areas together effortlessly, creating a cohesive look. Large windows flood the space with light, while the open layout fosters an easy flow into the living room.
Spotted: Chic Pendant Lights Highlighting This Dining Room
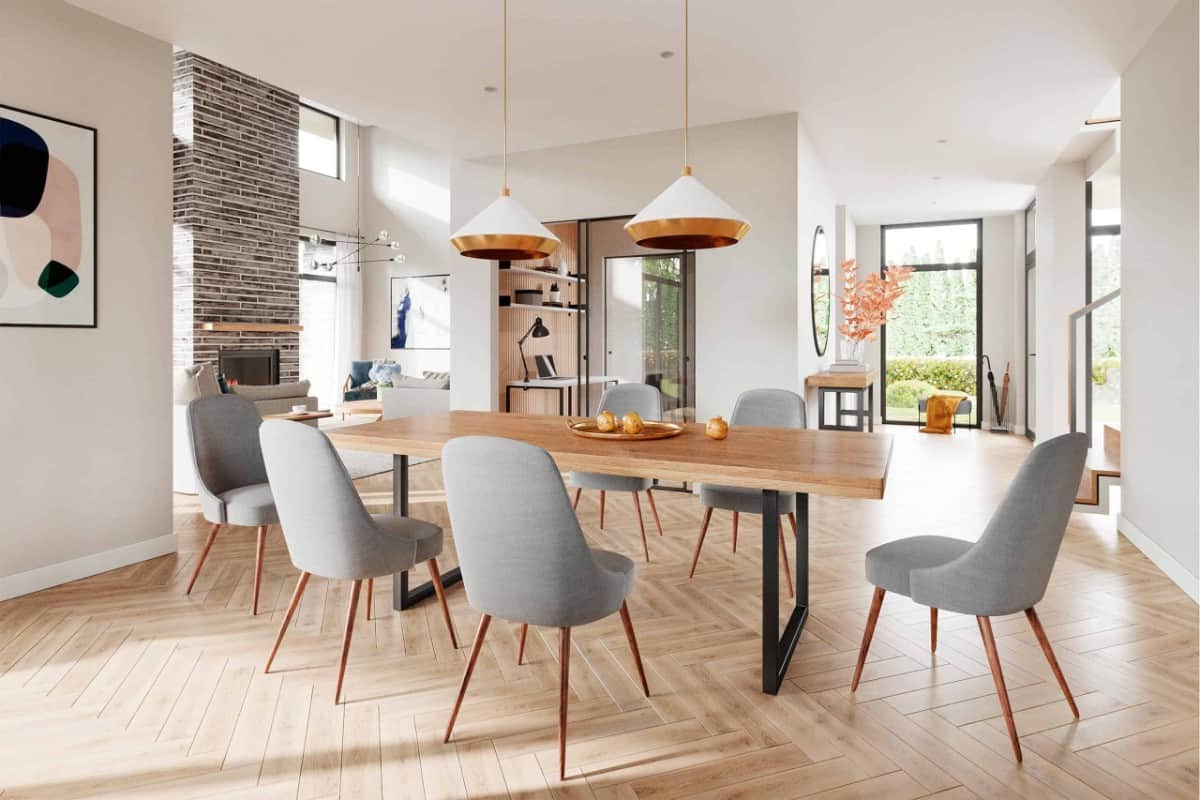
This dining space features a modern blend of warm wood tones and soft grey upholstery. Remarkable pendant lights with golden interiors cast a cozy glow over the table, enhancing the minimalist style. The room’s open layout connects effortlessly to a living area, with herringbone flooring adding a touch of elegance.
Spot the Refined Geometry in This Living Room’s Fireplace Design
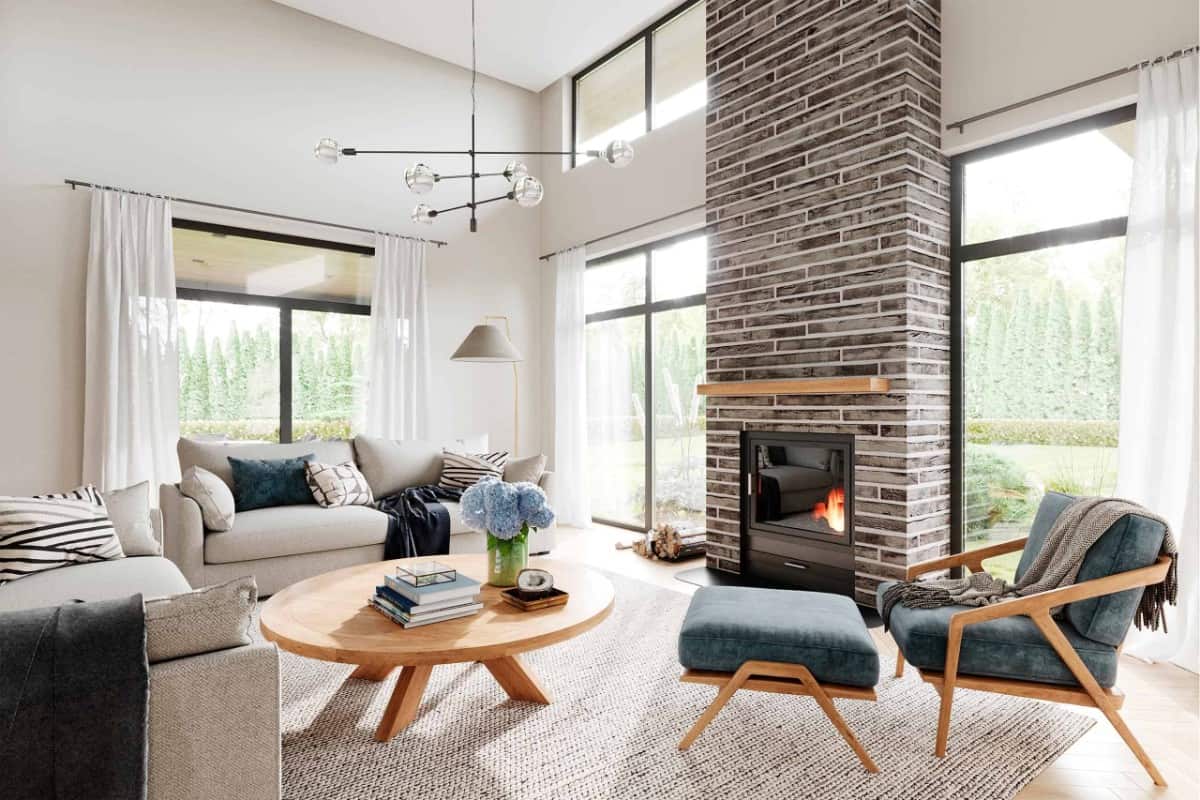
The living room’s focal point is a striking brick fireplace that reaches up to the vaulted ceiling, blending texture with a robust vertical presence. Mid-century modern elements are embraced with angular wooden furniture, complementing the neutral hues of the soft seating. Expansive windows frame verdant views, filling the room with natural light and creating an inviting, airy atmosphere.
Source: Truoba – Plan 1222






