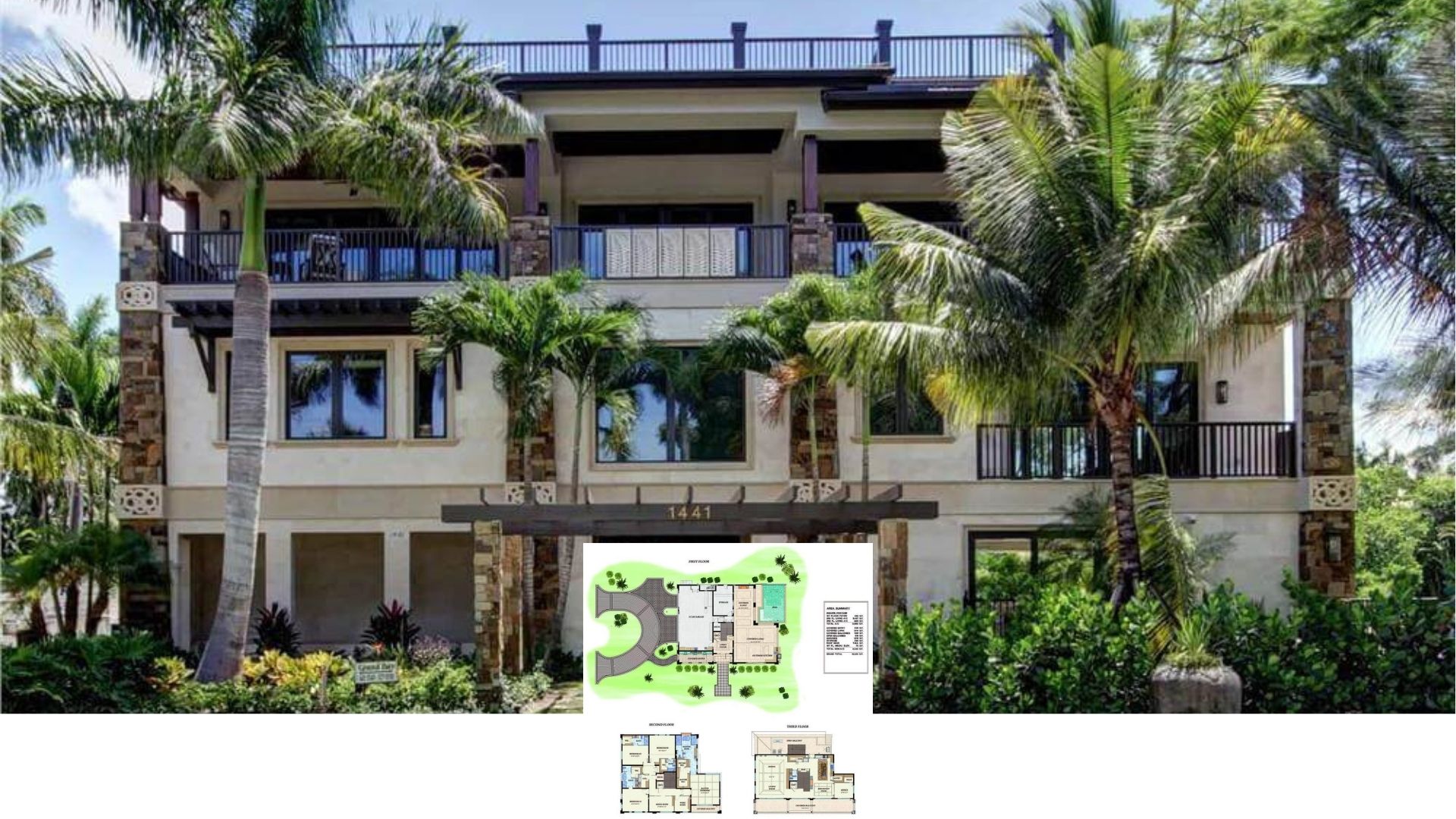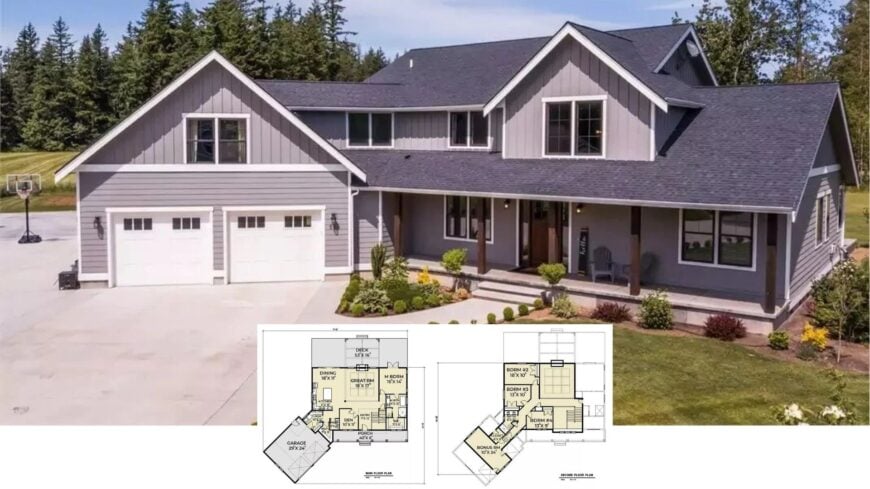
Imagine stepping into this stunning Craftsman home, where 3,190 square feet of thoughtfully designed space await. This charming abode features four bedrooms and two and a half bathrooms, perfect for family living.
I love how the wide, inviting porch and dormer windows add to the home’s aesthetic charm while offering functional outdoor space. Its harmonious mix of muted gray siding paired with a black roof creates a polished look that enhances the welcoming facade.
Craftsman Charm with a Spacious Covered Porch and Dormer Windows
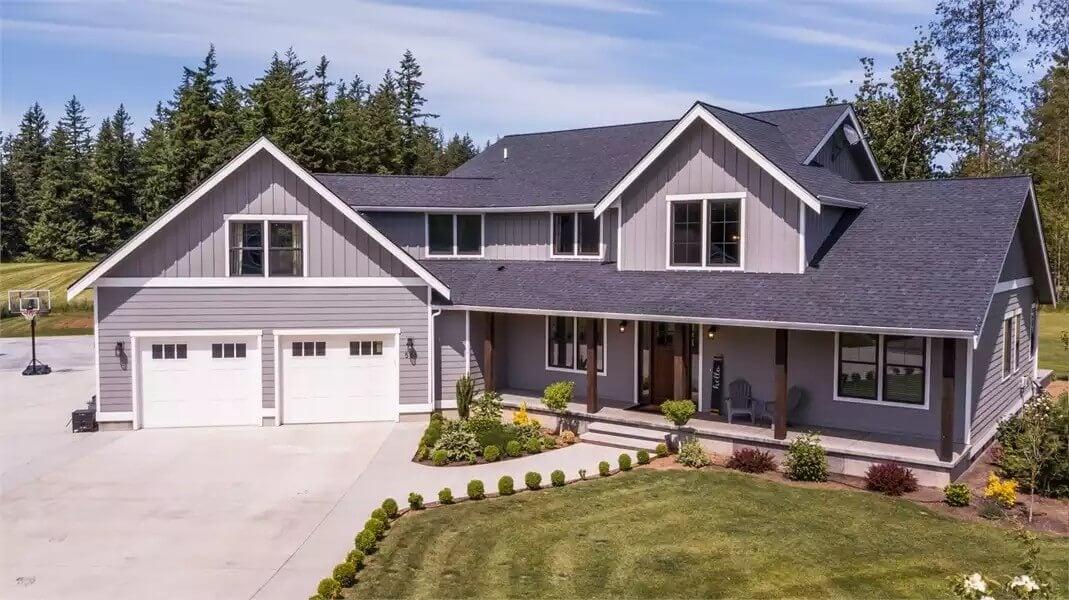
It’s a Craftsman-style home, evident through its attention to detail and use of natural materials and hardy craftsmanship. The minute I step inside, I can’t help but admire how the style seamlessly continues, with wooden accents enhancing the interior’s cozy atmosphere.
Let’s dive deeper into its layout, emphasizing a harmonious flow from the great room to a spacious deck, bringing comfort and practicality to everyday living.
Exploring the Layout: Functional Flow from Great Room to Spacious Deck
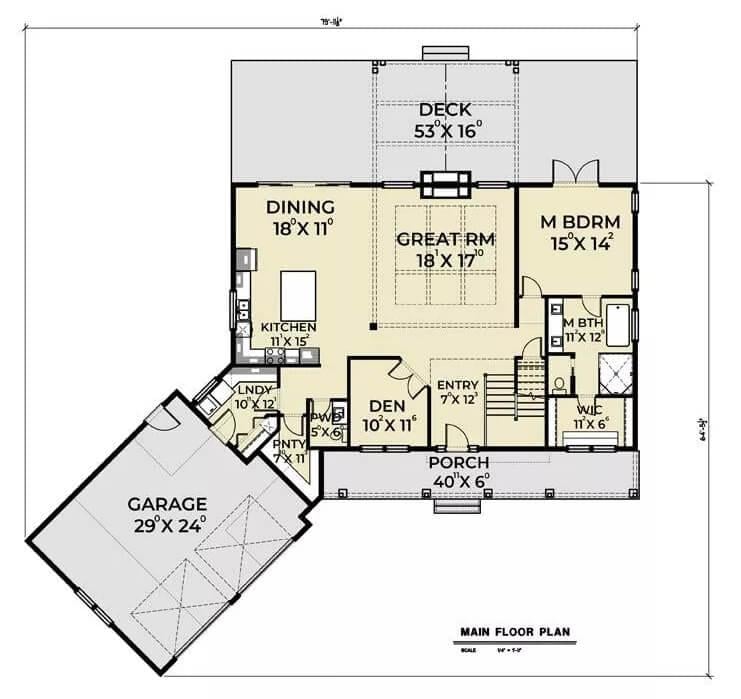
With its well-thought-out design, this floor plan emphasizes ease of movement, as the great room seamlessly connects to a generous deck for outdoor living. The main floor includes a cozy den that could serve many purposes, while the kitchen conveniently neighbors the dining area.
A practical combination of a large mudroom and laundry offers everyday convenience right by the garage entrance.
Explore the Second Floor: Four Bedrooms Plus a Versatile Bonus Room
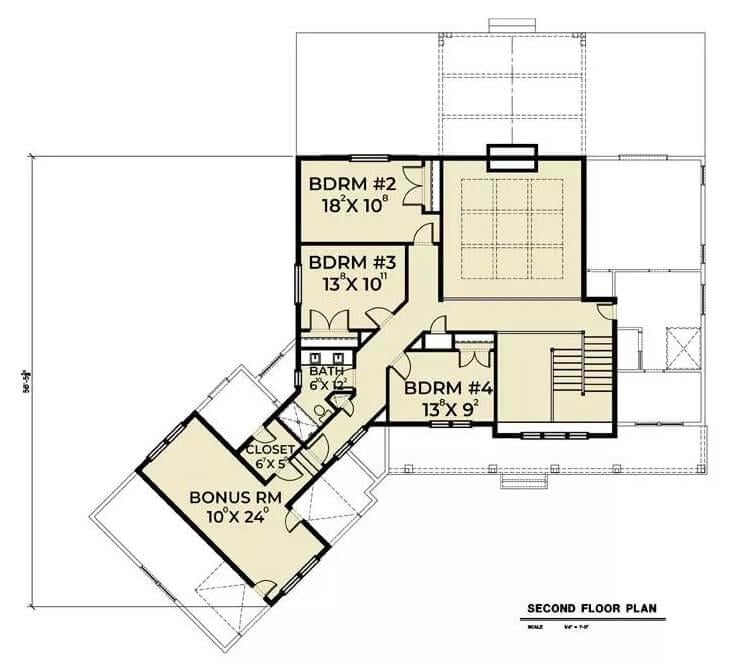
This second-floor layout offers three generous bedrooms with access to a shared bath, making it perfect for family living. The highlight for me is the large bonus room, which offers flexibility from a game room to a cozy lounge area.
With ample closet space and a practical corridor design, this floor plan emphasizes both comfort and functionality.
Source: The House Designers – Plan 7444
Welcoming Entryway with Craftsman-Inspired Wooden Accents
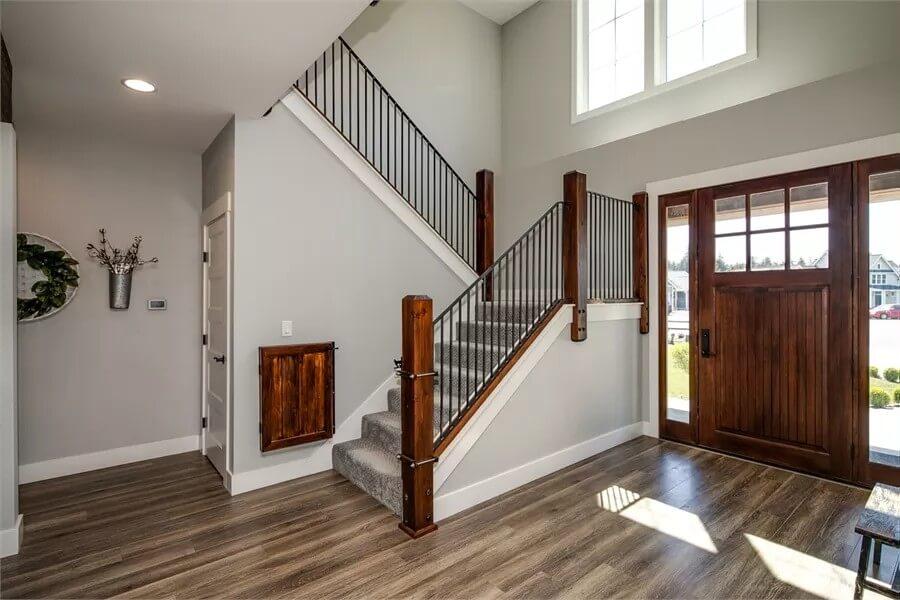
The entryway, with its rich wooden front door and matching stair railing, captures the essence of Craftsman style. Natural light streams in from the large windows, highlighting the sleek metal balusters and the warm tones of the wood floors.
This space balances functionality with aesthetic appeal, creating a bright and inviting first impression.
Open-Concept Living with Characterful Wooden Beams
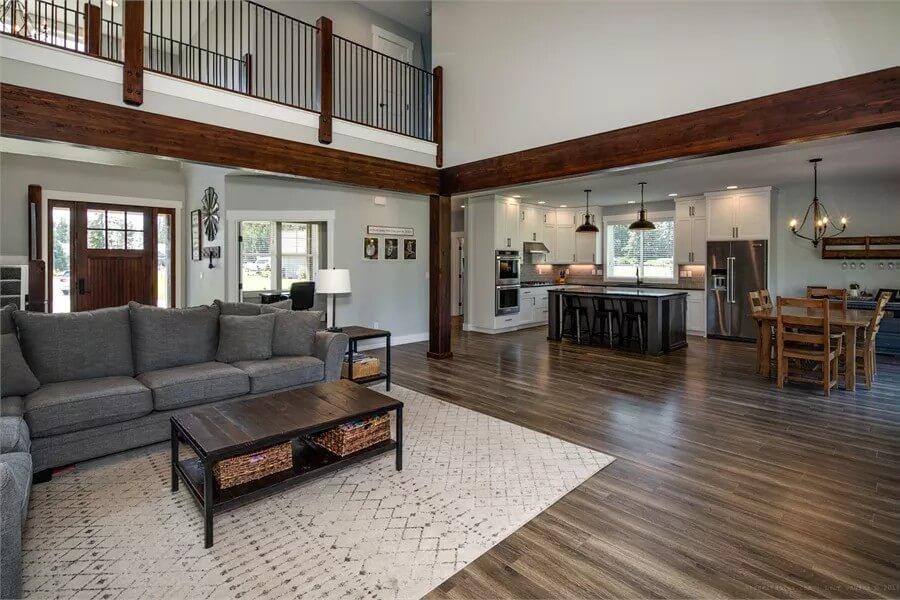
This living area skillfully blends an open-concept design with rich Craftsman details, highlighted by stunning wooden beams that separate the living room from the kitchen.
The cozy sitting area invites relaxation, while the kitchen’s sleek, white cabinets and island offer a modern contrast. Large windows infuse the space with natural light, enhancing the harmonious blend of traditional and contemporary elements.
Cozy Living Room with a Shiplap Fireplace and an Inviting Gray Sofa
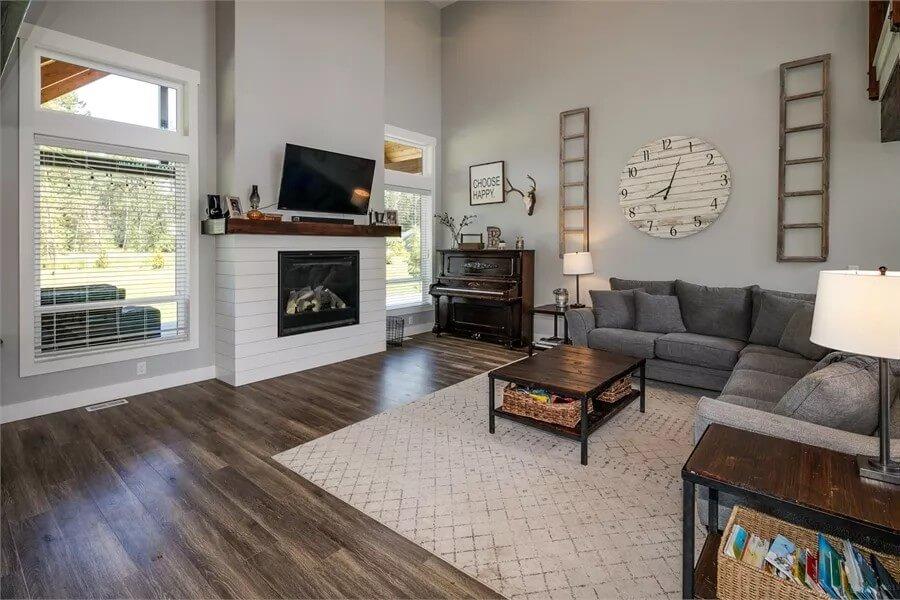
This living room epitomizes comfort with its large sectional sofa perfectly positioned for relaxation.
A shiplap fireplace serves as a charming focal point, complementing the space’s dark wood floors and open, airy feel. The cleverly placed decor, including a vintage piano and rustic wall clock, adds a touch of personality and charm to the room.
Check Out This Kitchen’s Spacious Island and Industrial Lighting
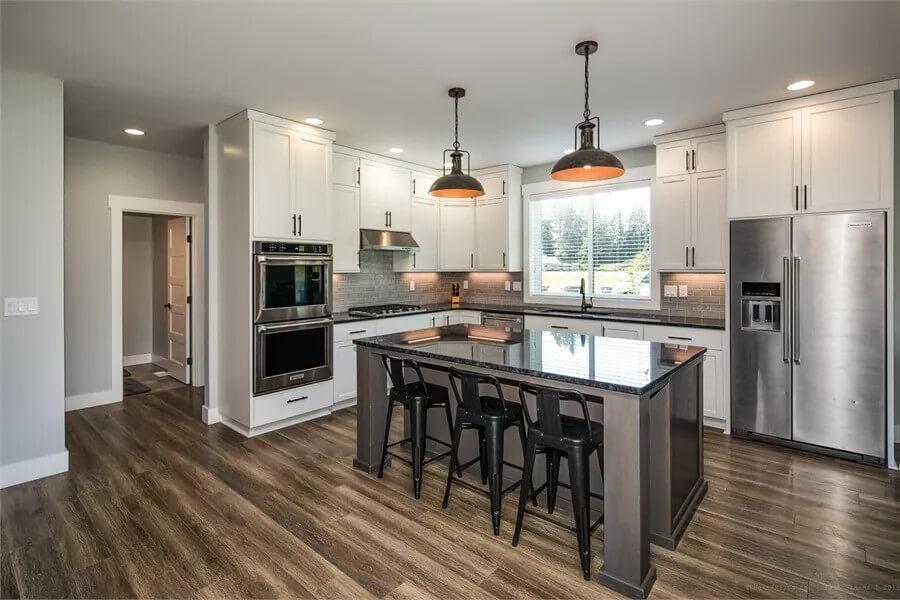
This modern kitchen combines functionality with style. It features a large central island that’s perfect for meal prep and casual dining. The industrial-style pendant lights add a bold touch, contrasting nicely with the sleek white cabinetry.
Stainless steel appliances and a neutral backsplash create a cohesive and contemporary look, while the wooden floors provide warmth to the space.
Dining Area with a View and Rustic Table
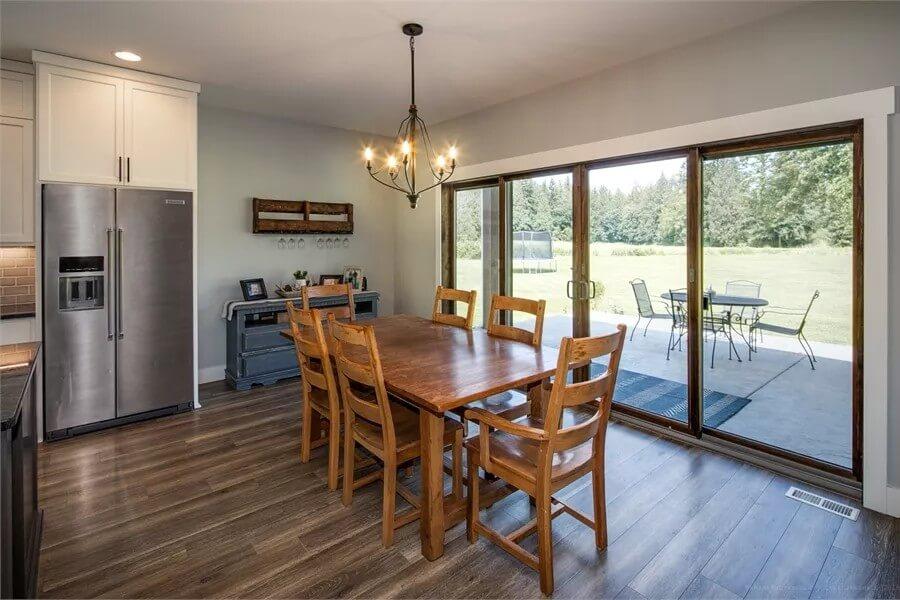
This dining space draws you in with its warm, rustic wooden table against expansive sliding glass doors. The room is flooded with natural light and offers stunning views of the lush backyard, perfect for leisurely meals.
The farmhouse-style chandelier adds a touch of elegance, bringing a cohesive feel to this inviting, functional area.
Kitchen with Bold Black Island and Warm Industrial Touches
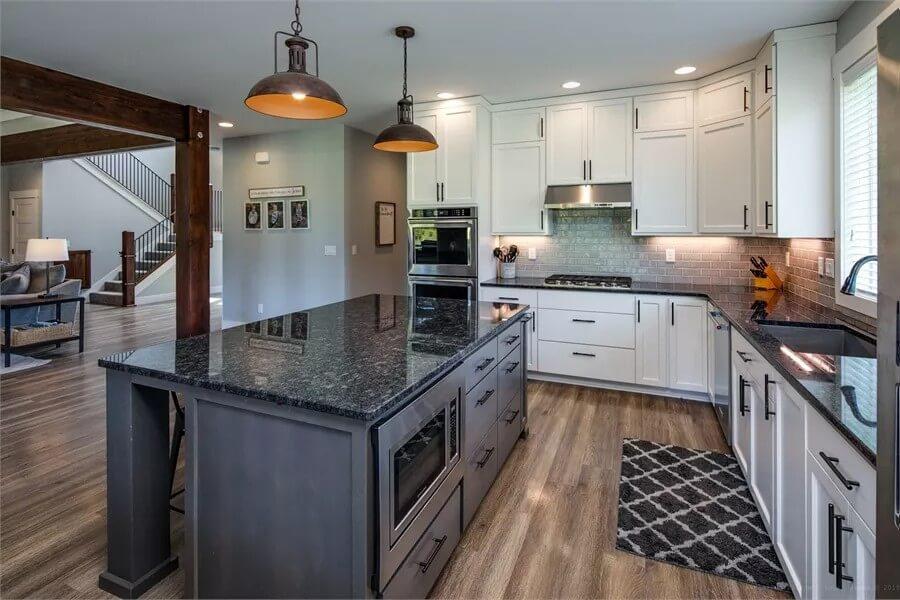
This kitchen combines modern functionality with rustic appeal, featuring a striking black island that commands attention. The sleek white cabinetry contrasts beautifully with the dark countertops, while industrial pendant lights add a warm glow overhead.
Open sightlines to the living area and the wooden beam accents maintain the cohesive Craftsman charm.
Granite Countertops and Classic White Cabinets Make This Kitchen Stand Out
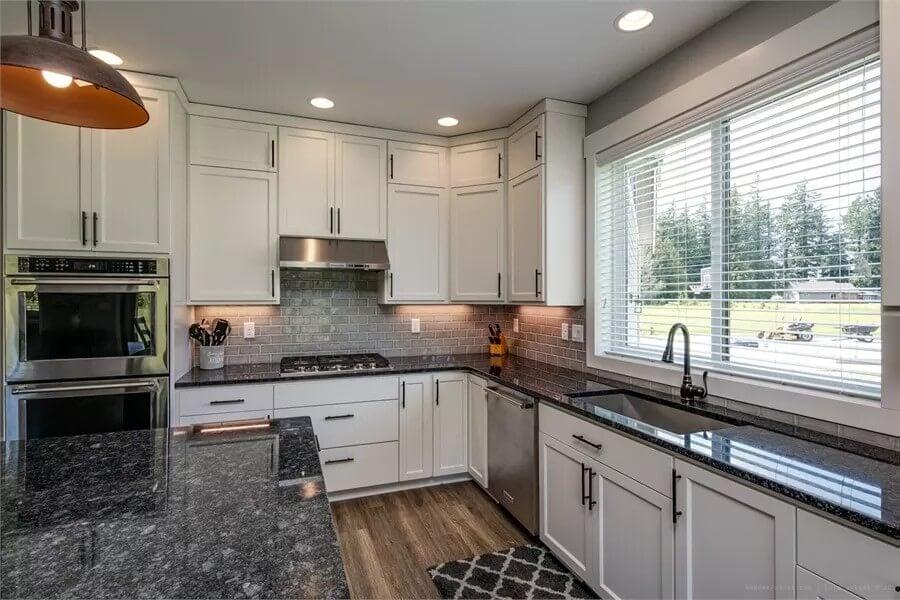
This kitchen demonstrates a harmonious blend of classic and modern design elements. The polished granite countertops contrast the timeless white cabinetry, offering a clean and stylish look.
A large window brings in natural light, making the space feel bright and inviting, while industrial touches add a contemporary flair.
Inviting Bedroom with Vaulted Ceilings and Access to Nature
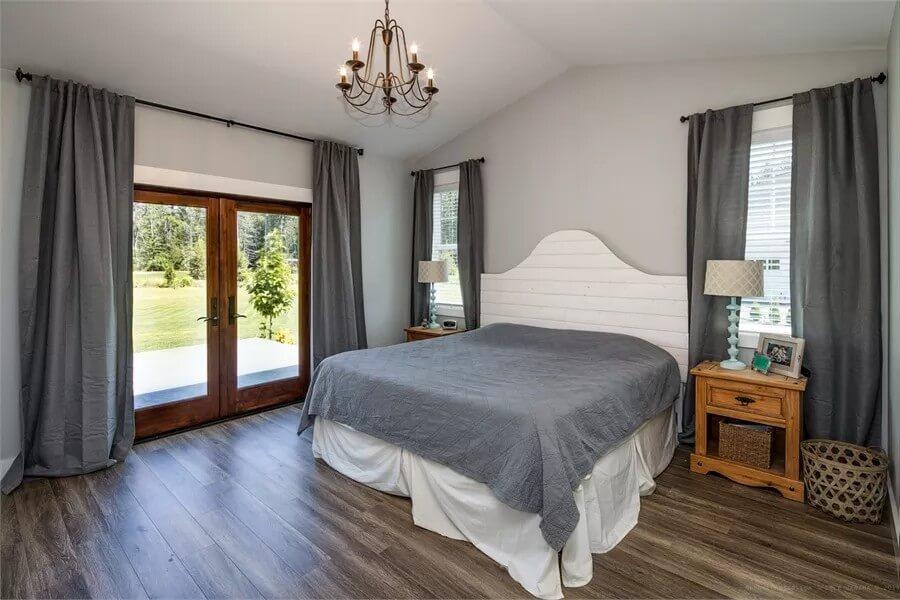
This bedroom offers a serene retreat with its vaulted ceilings and double French doors open to lush outdoor views. The soft gray palette is complemented by a white shiplap headboard, tying into the Craftsman-inspired aesthetic.
Warm wood flooring and matching side tables offer a cozy balance to the airy ambiance.
Notice the Freestanding Tub Complementing the Minimalist Shower
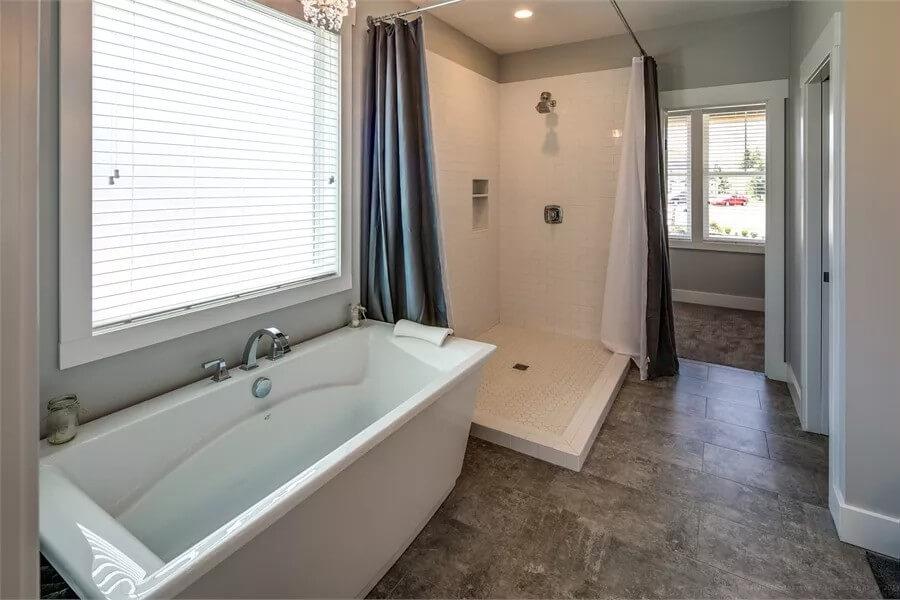
This bathroom exudes spa-like tranquility with its sleek freestanding tub positioned perfectly by a window, allowing for a serene soak with natural light. The minimalist shower design continues this theme, featuring understated fixtures and elegant tile flooring.
The subtle gray palette combines the room, creating a refined and calming atmosphere.
Dual Sinks and Oval Mirrors Elevate This Crisp Bathroom
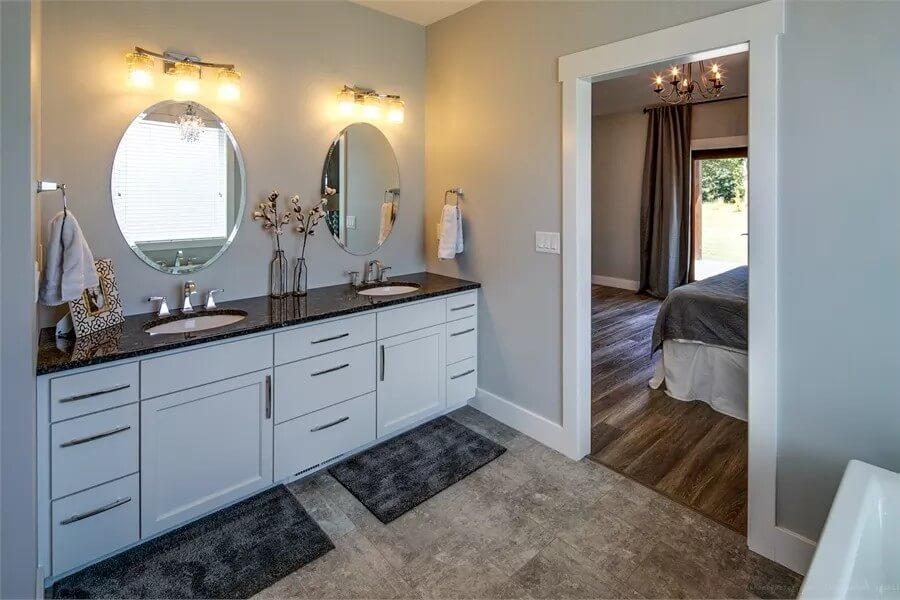
This bathroom combines clean lines with functional design. It features a double sink vanity that makes morning routines a breeze. The oval mirrors are stylish and practical, reflecting light beautifully around the room.
Soft, neutral tones and thoughtful lighting create a calming and sophisticated atmosphere, with a direct view into the cozy adjacent bedroom.
Charming Bedroom with a Touch of Whimsy and a Refined Chandelier
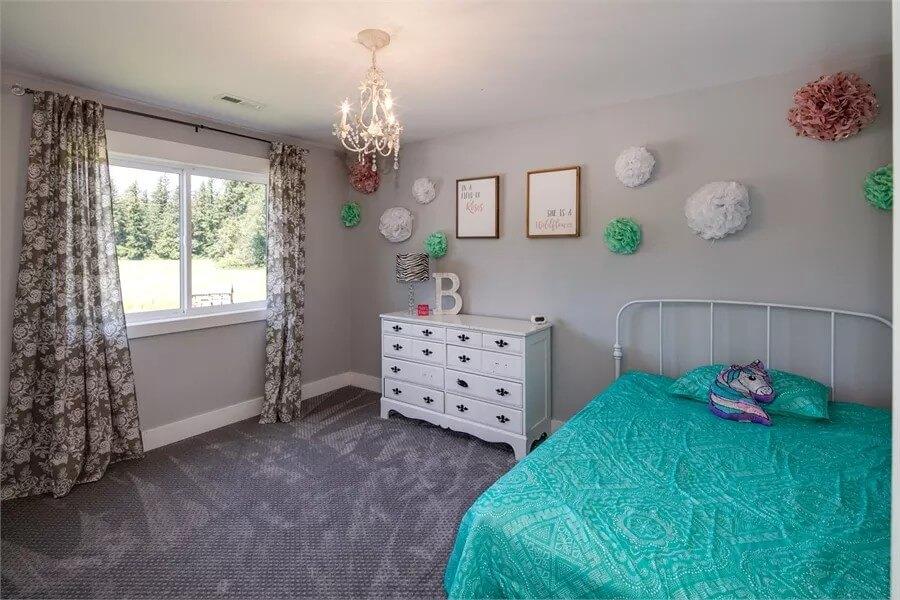
This bedroom effortlessly combines playful elements with elegance, featuring vibrant wall decor that adds a splash of personality. The white dresser and metal bed frame keep the room feeling light and airy, while the teal bedding introduces a pop of color.
I love the chandelier; it provides a touch of sophistication, and the large window offers a lovely view of the outdoors, brightening the space naturally.
Look at This Bright Bonus Room Perfect for Playtime

This bright bonus room offers a versatile space, seamlessly blending adult and child-friendly areas. The room feels open and inviting with vaulted ceilings and ample natural light from the large window.
I love the play nook tucked to the side, providing the perfect spot for imaginative play, while the main area can easily adapt to a cozy media room.
Efficient Laundry Room Featuring a Stylish Granite Counter
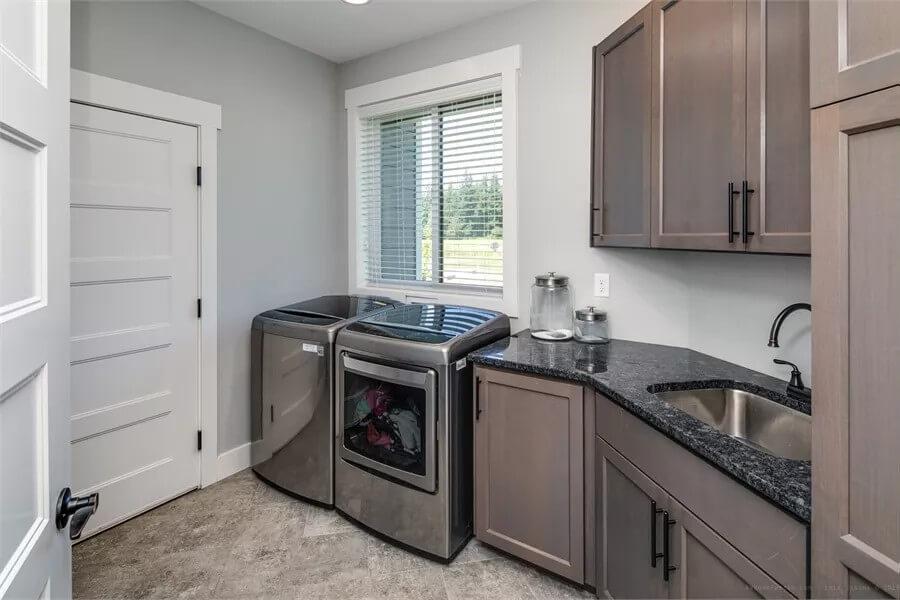
This laundry room combines practicality with style, showcasing sleek granite countertops and modern appliances. The gray cabinetry ties in beautifully with the Craftsman theme, providing ample storage for laundry essentials.
I love how the large window brings natural light, making the space feel bright and functional.
Step Out to This Expansive Covered Patio with String Lights
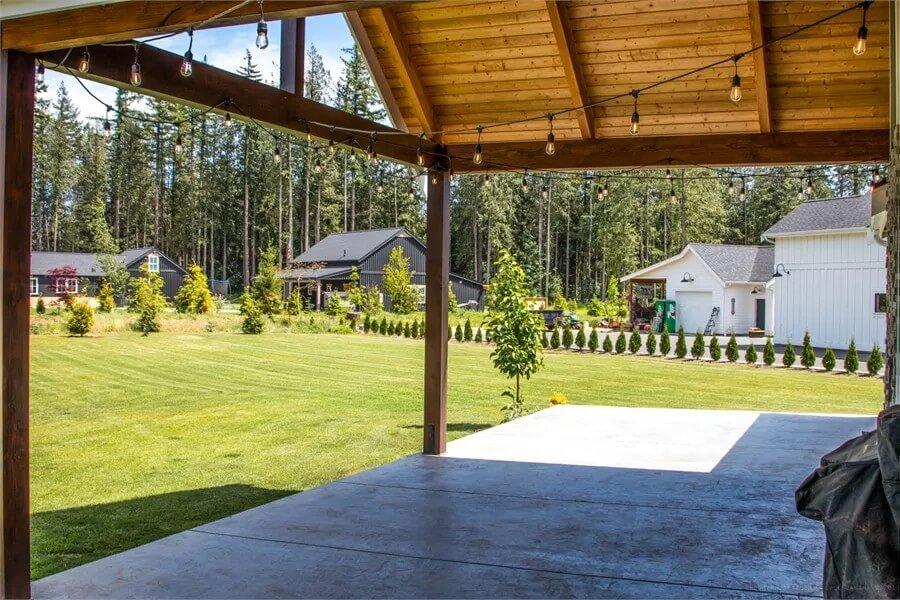
This covered patio creates a tranquil outdoor retreat, beautifully framed by rustic wooden beams and softly hanging string lights. The expansive concrete floor offers ample space for outdoor furniture, perfect for gatherings or relaxation.
Beyond the patio, the neatly manicured lawn seamlessly extends into the lush surrounding landscape, enhancing the natural beauty of this serene setting.
Expansive Backyard with Covered Patio and String Lights
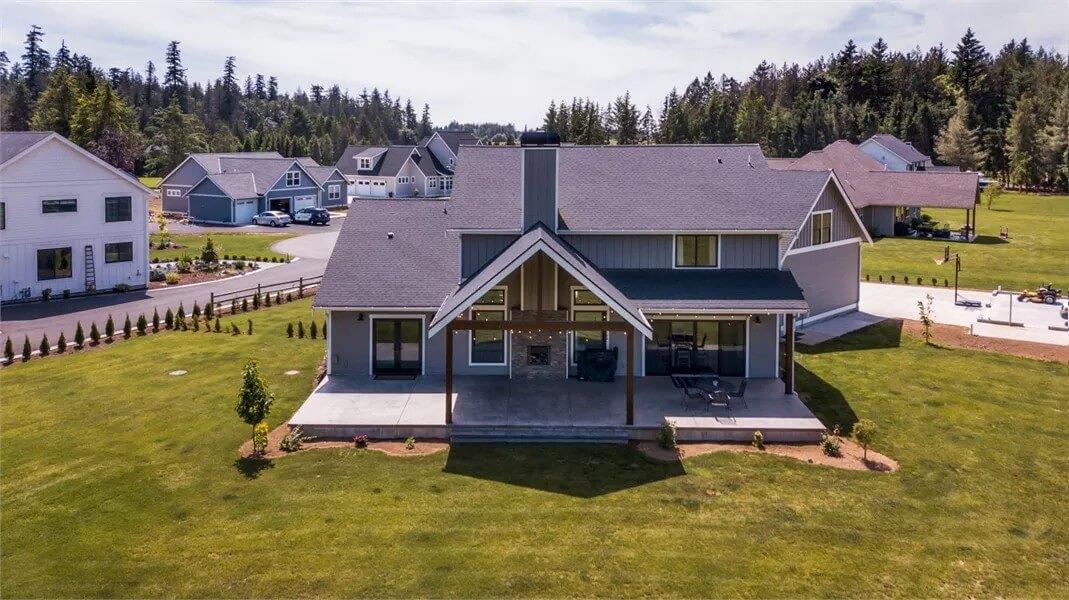
This home features an impressive backyard with a generous, covered patio perfect for outdoor gatherings. The string lights hung across the space add a touch of warmth and ambiance, enhancing evenings under the stars.
The open green lawn extends from the patio, seamlessly transitioning to the surrounding landscape.
Expansive Countryside Setting with Craftsman Features and Play Area
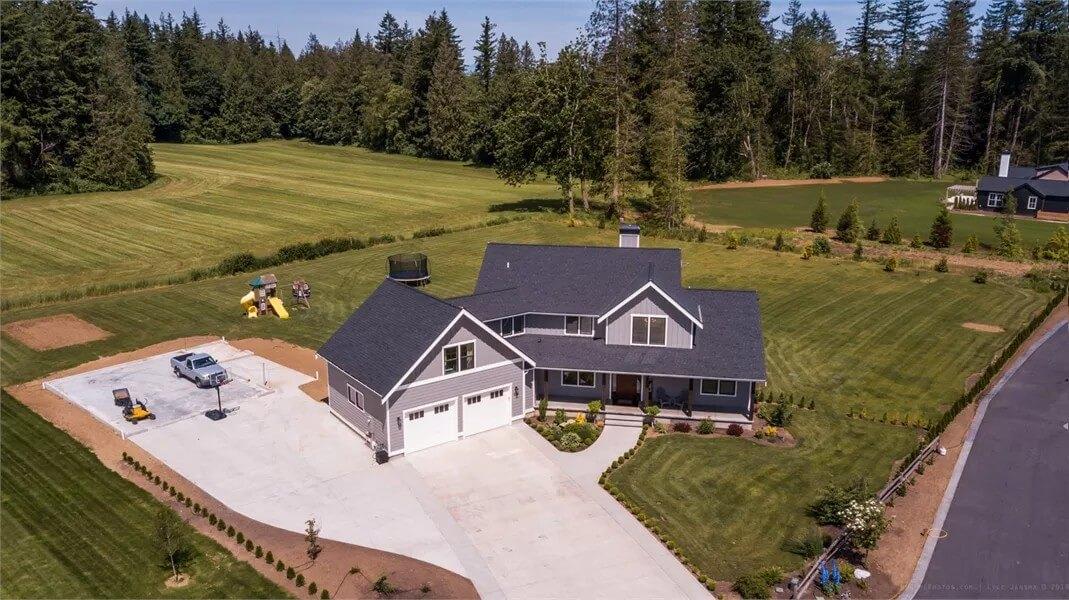
Set amidst lush greenery, this Craftsman home boasts a spacious front yard, highlighted by a broad driveway leading to a three-car garage. The gray siding and white trim accentuate the home’s classic design, while a welcoming front porch offers charm and functionality.
A visible play area with a slide and trampoline ensures this outdoor space is perfect for family enjoyment and leisure.
Source: The House Designers – Plan 7444



