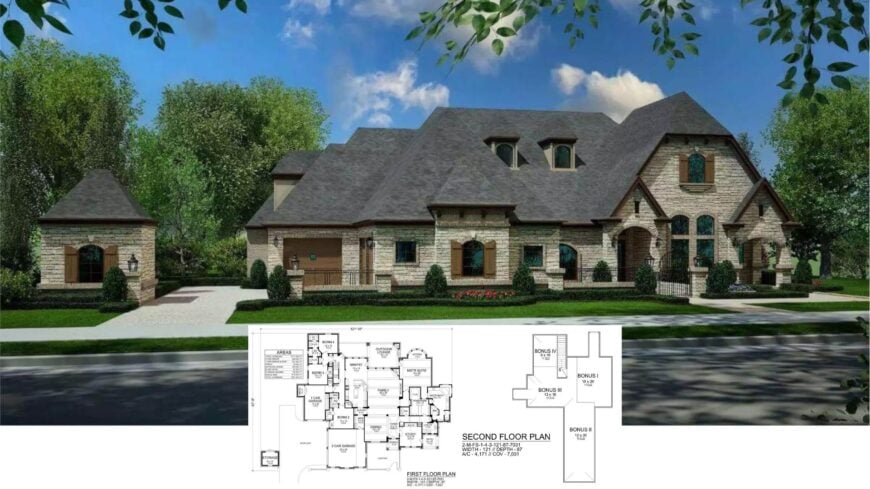
Spanning roughly 4,171 square feet, this four-bedroom, three-and-a-half-bath residence delivers the romance of the French countryside wrapped in contemporary comforts.
Steeply pitched rooflines, stone cladding, and delightful dormers greet guests at the circular drive, while dual garages tuck three cars out of sight. This two-story home offers ample space and versatility, with a three-car garage for added convenience.
Inside, the main level flows from a window-walled family room to an arched patio and sparkling pool, with the owners’ suite claiming a private wing complete with its own sitting room. Upstairs, four bonus spaces await—ideal for studios, playrooms, or that long-dreamed-of home theater.
French Country Estate with Refined Rooflines and Stone Facade

Every detail—from the symmetrical dormers and arched entry to the rustic stonework—roots this home firmly in French Country tradition.
Expect the article ahead to dig into those classic cues, the clever floor plan that balances form with function, and the ways this estate turns everyday living into something a bit more enchanting.
Explore This Spacious First Floor with Dual Garages and Outdoor Lounge
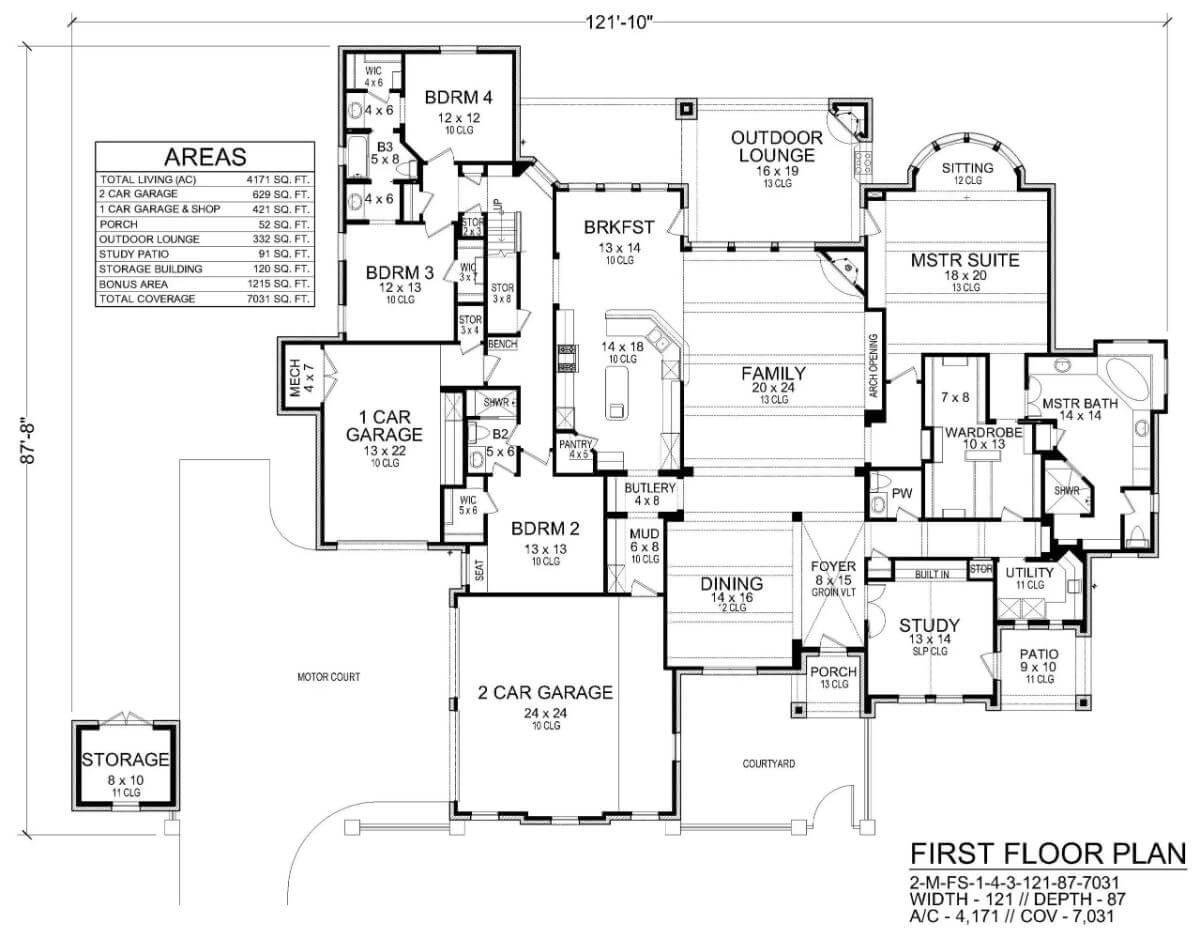
This floor plan offers a harmonious blend of functionality and style, starting with dual garages that accommodate three cars. The layout highlights a flowing transition from the family room to a pleasant breakfast nook, leading to an inviting outdoor lounge.
Additional features include a master suite with a gracious sitting area, a practical mudroom, and a dedicated study for remote work.
Explore the Possibilities in This Expansive Second Floor Layout
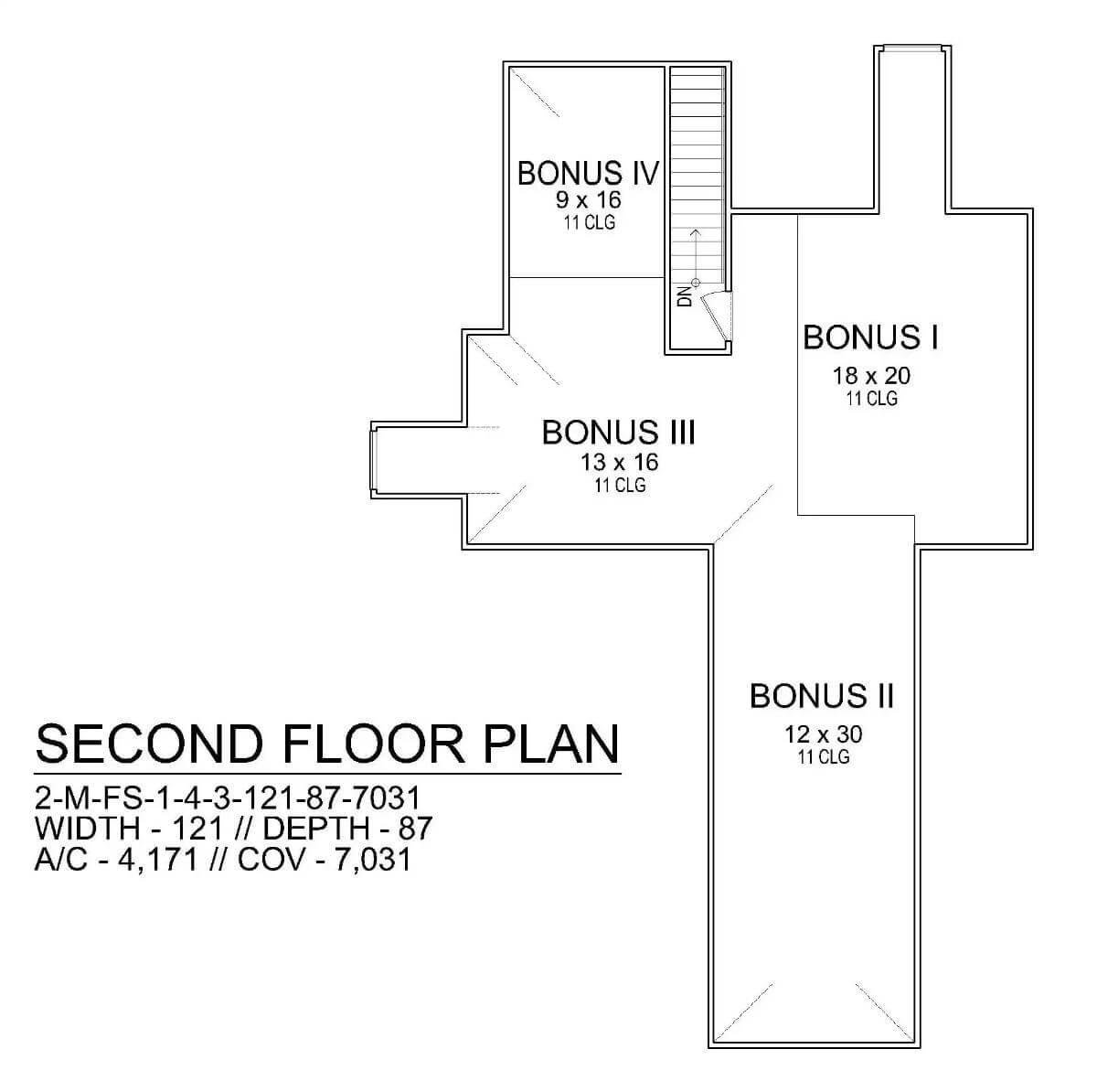
This second-floor plan reveals a versatile space with four distinct bonus rooms, each offering generous proportions and potential uses.
Natural light is a key feature, likely flooding these areas from expansive windows, creating ideal environments for studios, playrooms, or workspaces. The layout ensures privacy and flexibility, making it a perfect retreat for family members or guests.
Source: The House Designers – Plan 9318
Admire the Timeless Stonework and Fascinating Dormers of This French Country Gem
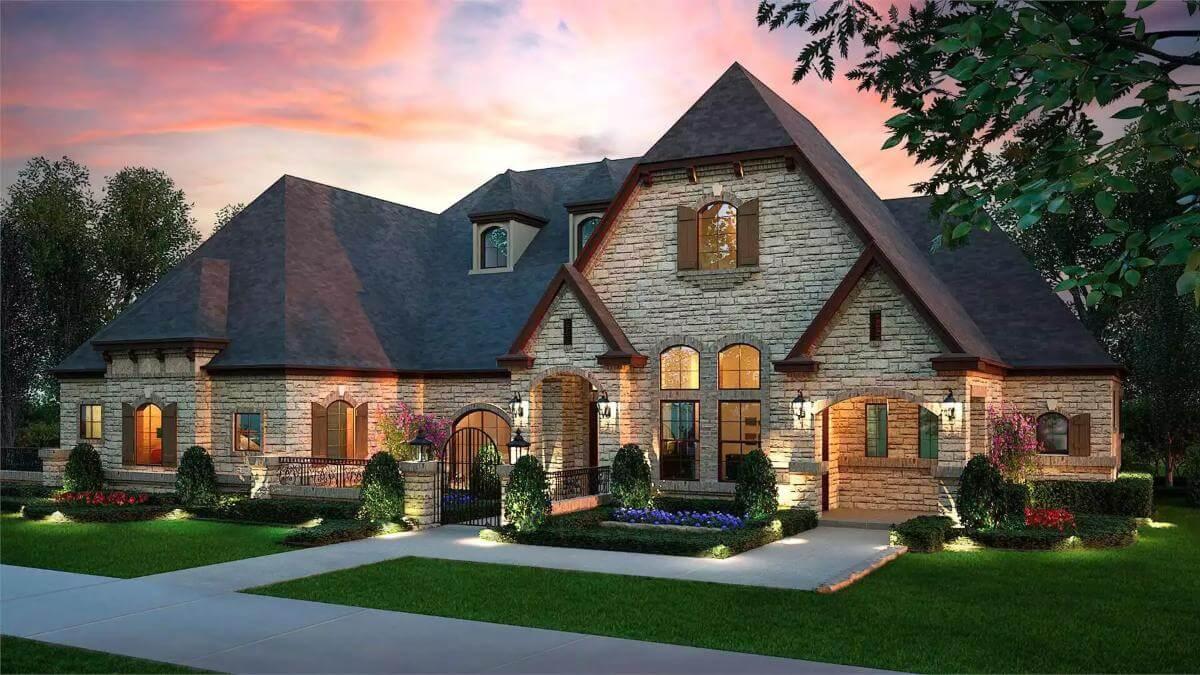
This home’s graceful stone facade, reminiscent of classic French Country style, is enhanced by the warm glow of exterior lighting.
Architectural details such as the alluring dormer windows and arched entryways create a welcoming atmosphere. Mature landscaping completes the scene, providing a blend of natural beauty and architectural grace.
Dive into This Backyard Oasis with Stone Detailing
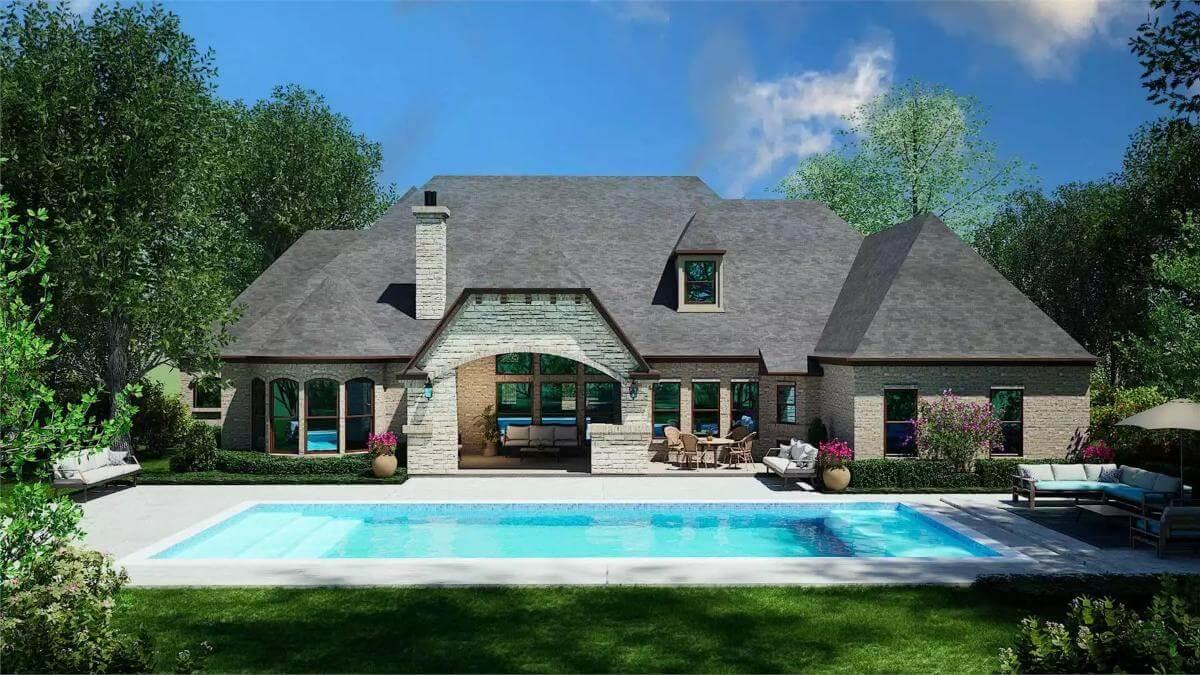
This peaceful backyard presents a luxurious swimming pool beautifully framed by lush greenery and a meticulous stone facade.
The home’s architecture blends rustic charm with contemporary comfort, highlighted by the arched entryway and sophisticated chimney. A spacious patio invites relaxation and socializing, creating an idyllic retreat for family and friends.
Relax Under the Arched Patio with Stone Detailing

This appealing patio area features a graceful archway leading to a comfy seating nook, perfect for quiet relaxation. The space elegantly combines rustic stonework with minimalist comfort, exemplified by a stylish outdoor dining set.
Thoughtful touches like vibrant potted flowers and lush greenery enhance the undisturbed environment, making it an ideal spot for both solitude and social gatherings.
Relax on This Arched Stone Patio With Pool Views

This inviting outdoor patio features a graceful stone archway leading to a comfortable seating area, perfect for leisurely afternoons.
The blend of natural stonework with refined wooden elements offers a balanced rustic style, enhanced by soft lantern lighting. Lush greenery and vibrant flowers frame the space, while the adjacent pool adds a refreshing touch to this harmonious retreat.
Step Inside This Inviting Living Room with a Wall of Windows
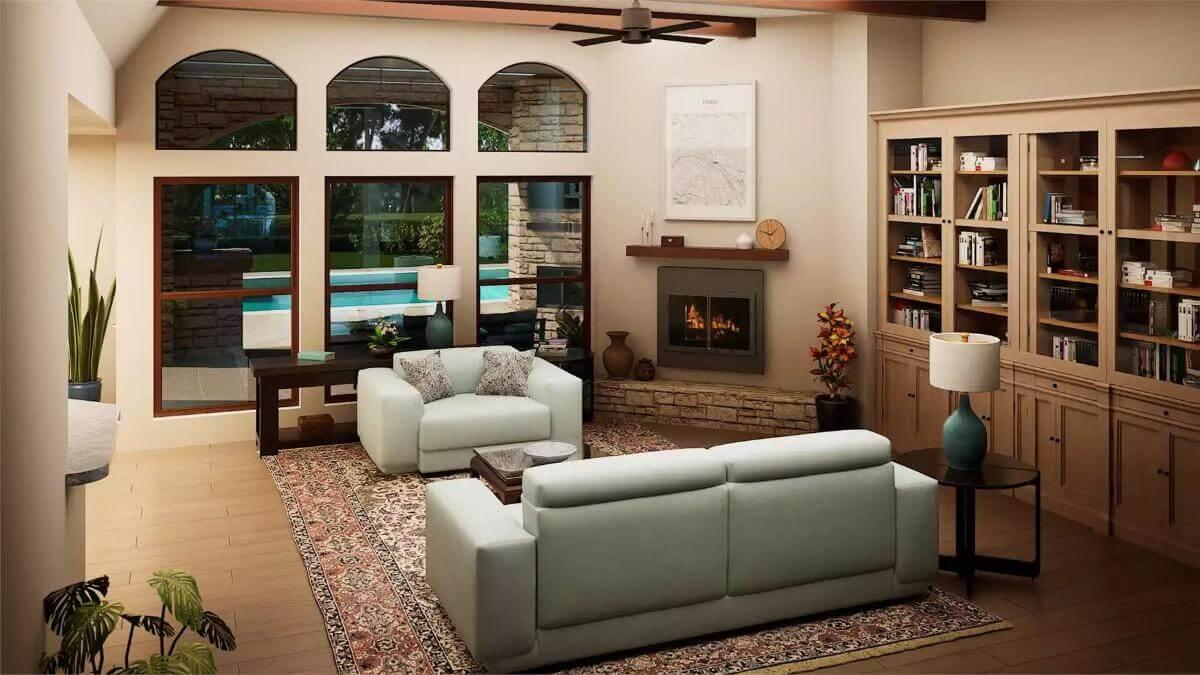
This living room captures attention with its expansive arched windows, creating a seamless connection to the outdoor pool area.
A stone fireplace adds warmth and character, complemented by a soft rug and welcoming armchairs. Built-in shelves provide both functional storage and decorative display, rounding out the space’s welcoming atmosphere.
Source: The House Designers – Plan 9318






