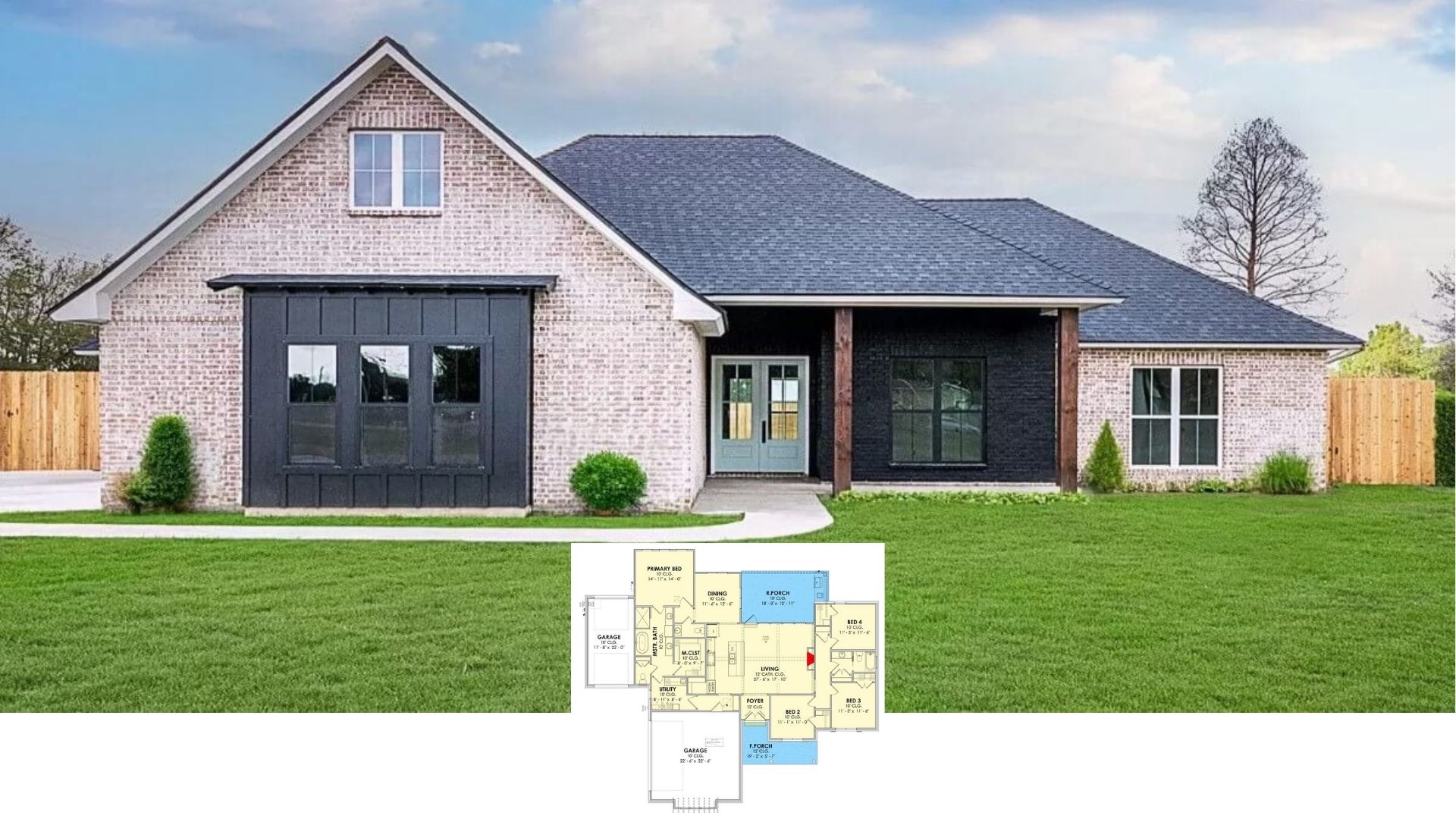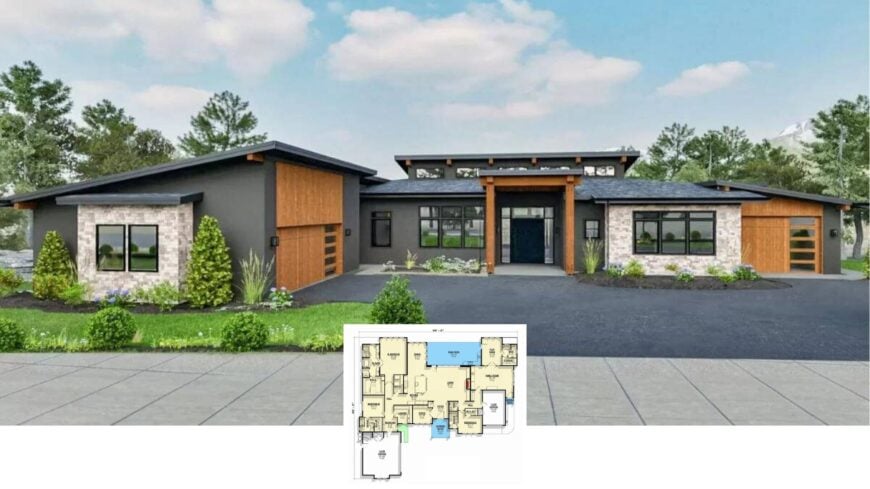
Occupying roughly 4,090 square feet, this three to four-bedroom, four bathroom residence pairs generous interior space with head-turning curb appeal. A sweeping, low-pitched roof, bold overhangs, and clerestory windows nod to Frank Lloyd Wright’s Prairie roots, while stone and timber detailing add welcome warmth.
Inside, an open plan links the family room, kitchen, and dining area to a rear patio, and two separate garages keep the daily hustle running smoothly. From the sun-splashed office at the front to the flex room beside the great room, every corner feels tailored for modern life.
Contemporary Prairie-Style Home with Striking Stone and Wood Detailing
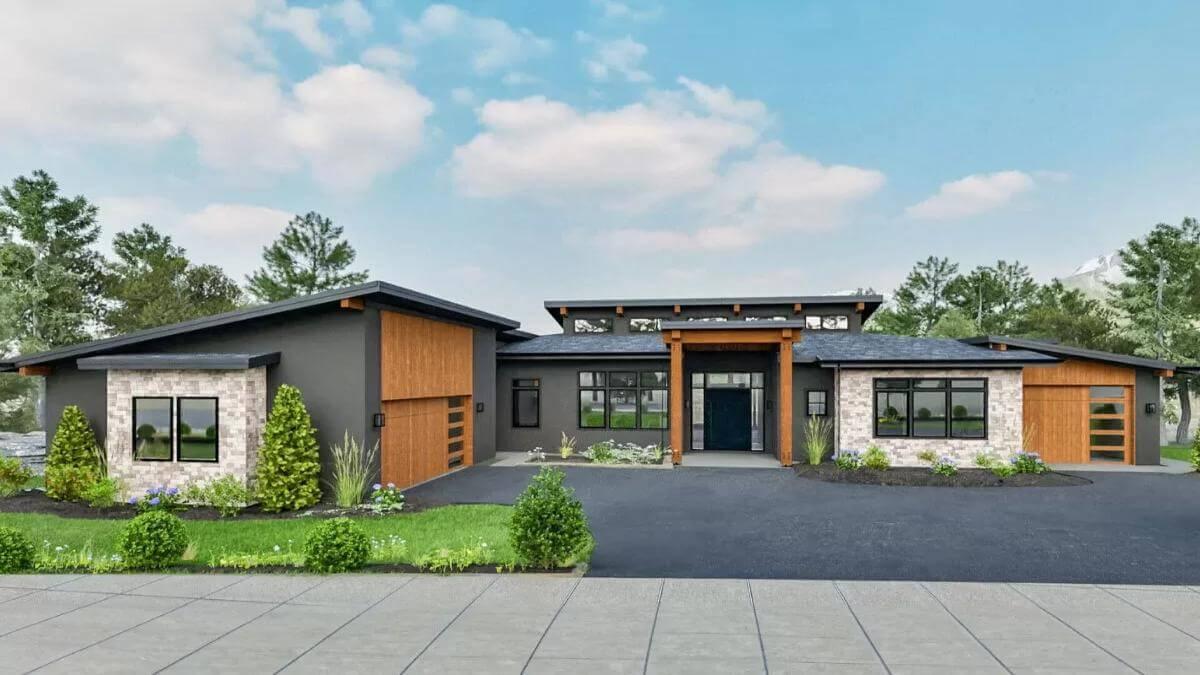
This is a contemporary take on Prairie architecture—horizontal lines, broad sheltering eaves, and a seamless dialogue with the landscape are its calling cards.
With those principles as our guide, we’ll walk through each elevation and interior zone to see how the design team balanced crisp modernity with the Prairie tradition’s enduring sense of harmony.
Spacious Floor Plan with Dedicated Work and Play Areas
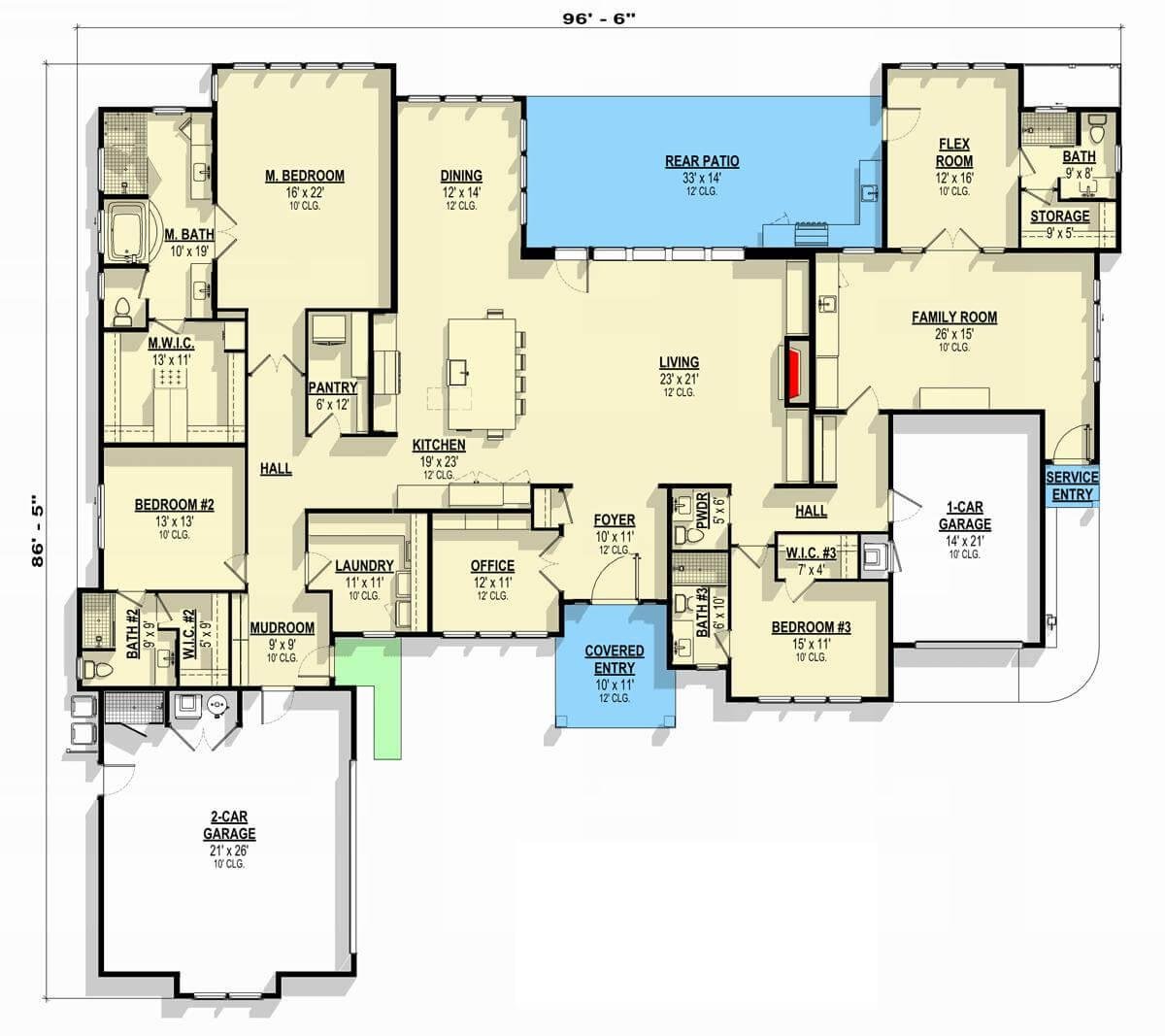
This layout offers a seamless flow between indoor and outdoor spaces, highlighted by a rear patio for relaxation. The home features distinct zones, including a well-placed office near the main entrance and a flex room adjacent to the family room.
With garages accommodating three cars and a generous kitchen island anchoring the heart of the home, practicality meets modern comfort.
Source: Architectural Designs – Plan 307700RAD
Don’t Miss the Stone Facade and Stylish Wood Detailing
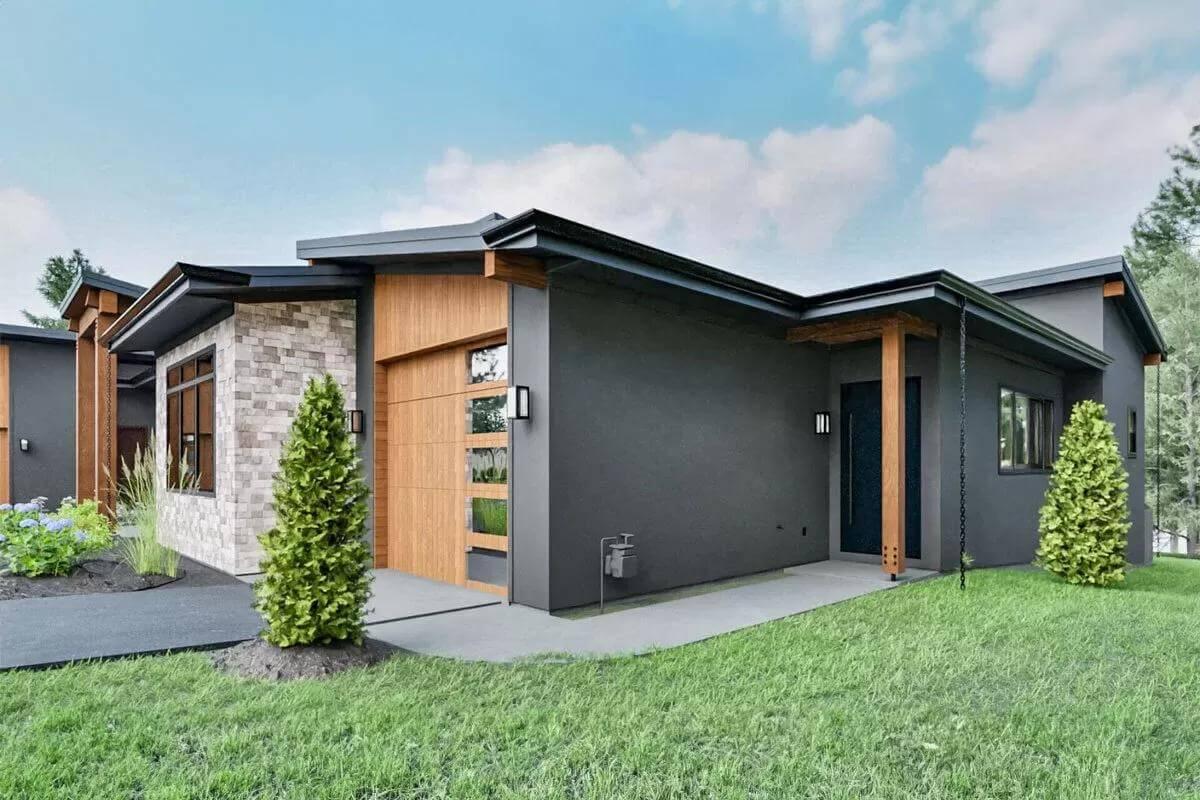
This contemporary home elevates modern Prairie-style architecture with its striking combination of materials. Notice how the natural stone facade contrasts beautifully with the sleek black and wood accents, creating a harmonious look. The thoughtfully placed evergreens add a touch of nature, complementing the overall clean design.
Stylish Prairie Home with Bold Overhangs
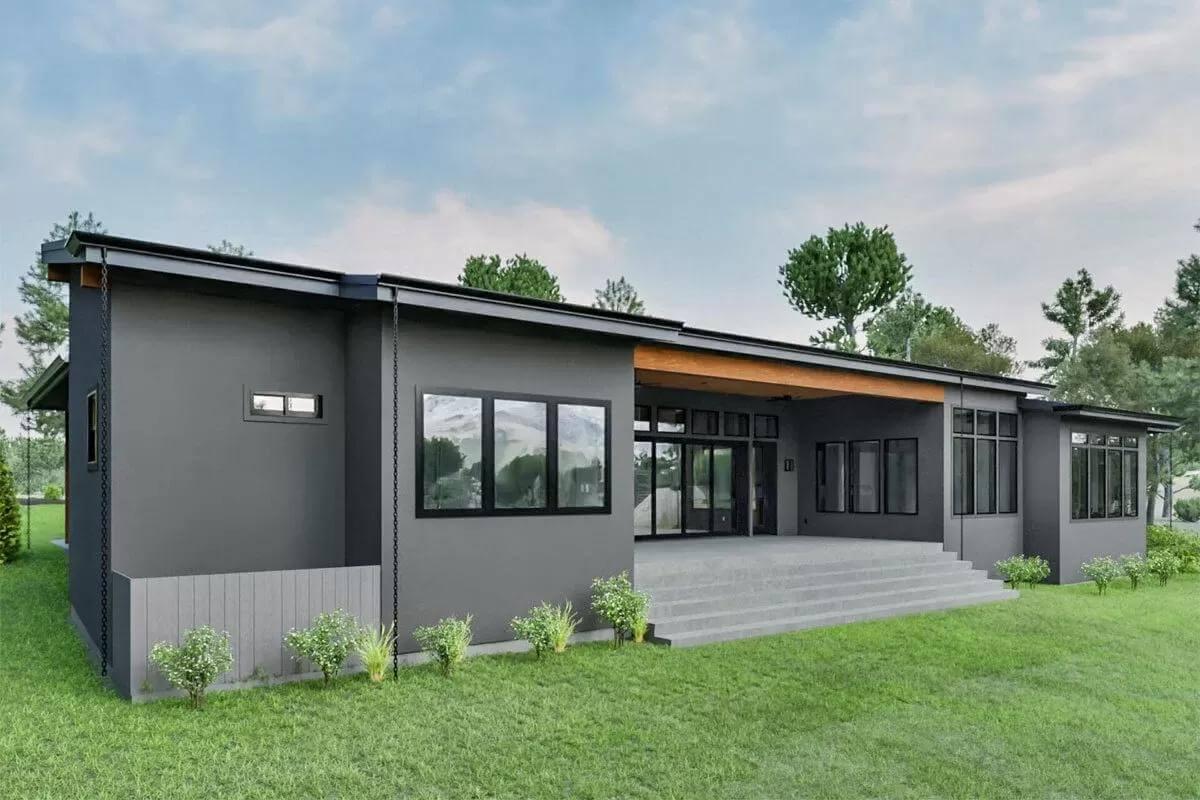
This contemporary residence features overhangs that not only provide shade but also add to its Prairie-style character. The dark exterior contrasts beautifully with the lush green surroundings, creating a dramatic yet harmonious scene.
Expansive windows invite natural light inside, ensuring a seamless connection between the home’s interior and outdoor environment.
Contemporary Entryway with Stunning Wood and Stone Contrast
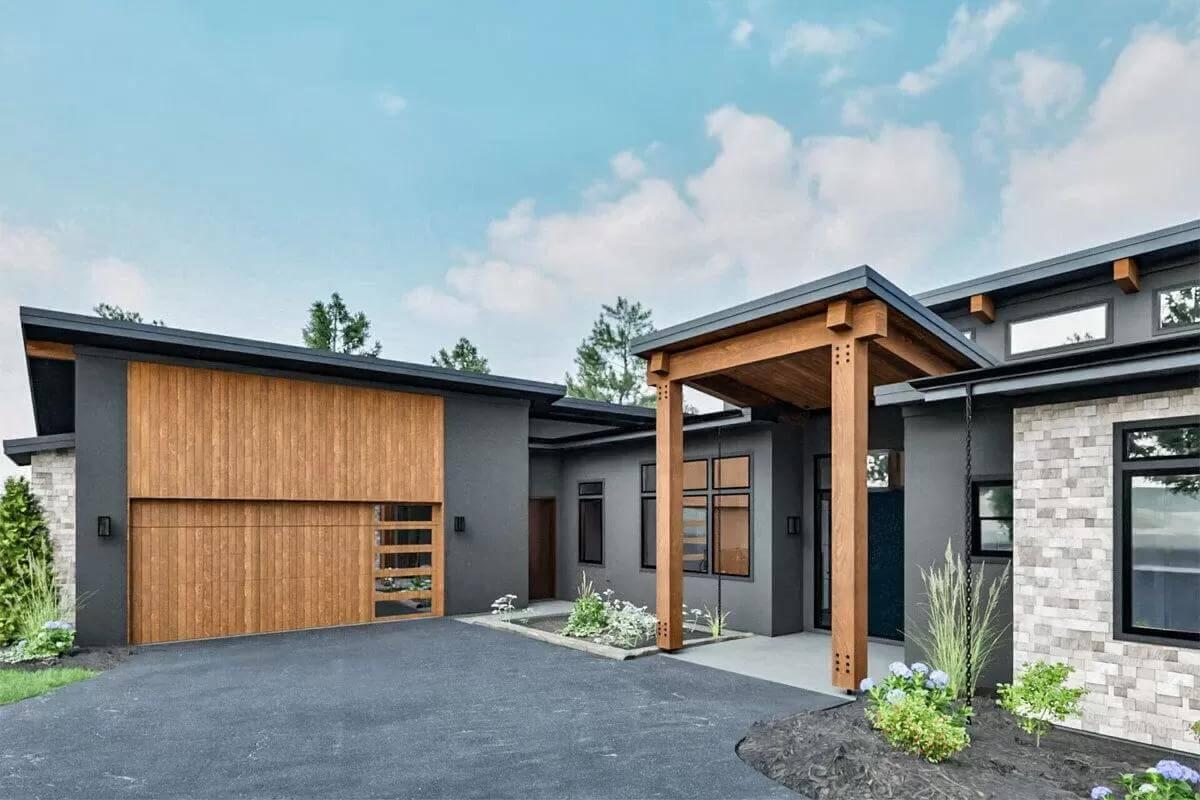
This home captures attention with its striking entrance, defined by a bold wooden overhang supported by sturdy timber beams.
The facade blends dark siding with light stone accents, creating a harmonious play of textures and tones. Glass and wood garage doors complement the overall design, enhancing the home’s contemporary appeal.
Stylish Living Room with Dramatic Stone Fireplace
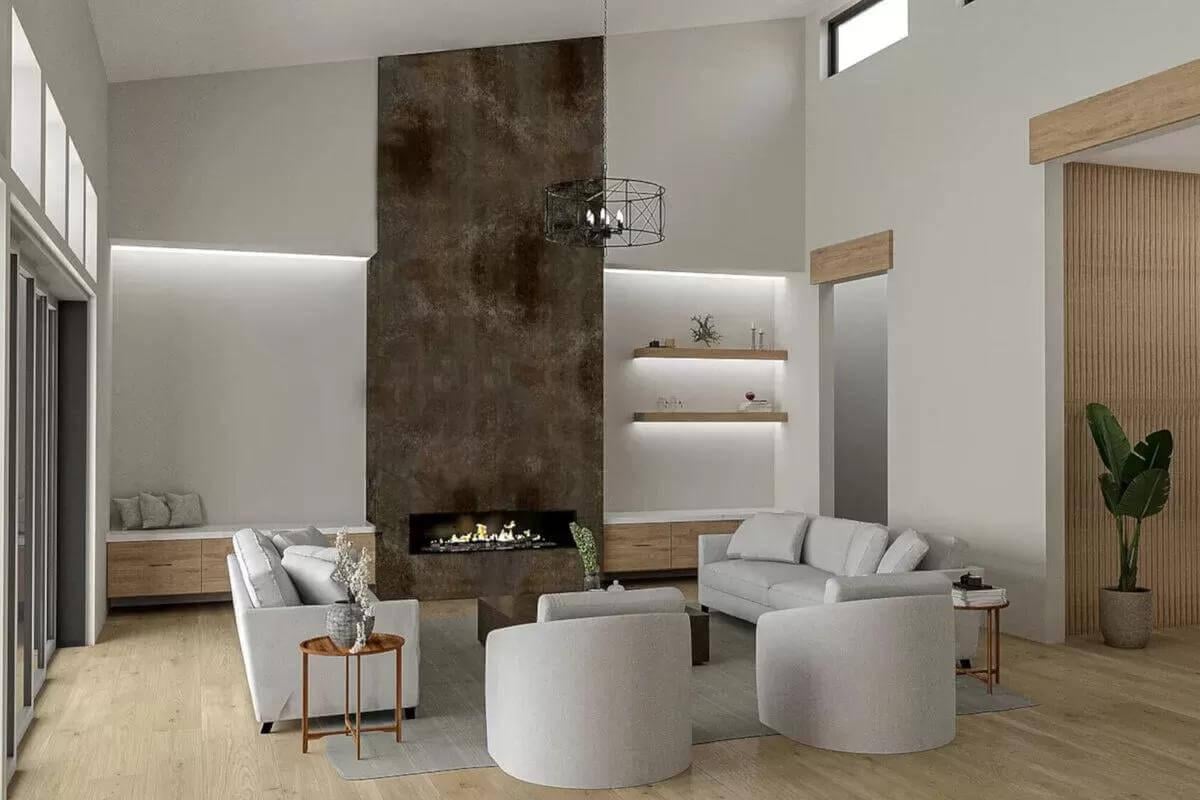
This spacious living room is centered around a striking stone fireplace that serves as a bold focal point. Soft, neutral furnishings complement the minimalist design, creating an inviting yet modern atmosphere. Built-in shelving with subtle lighting adds both functionality and elegance to the room’s sophisticated aesthetic.
Wow, Check Out the Built-In Wine Fridge in This Kitchen
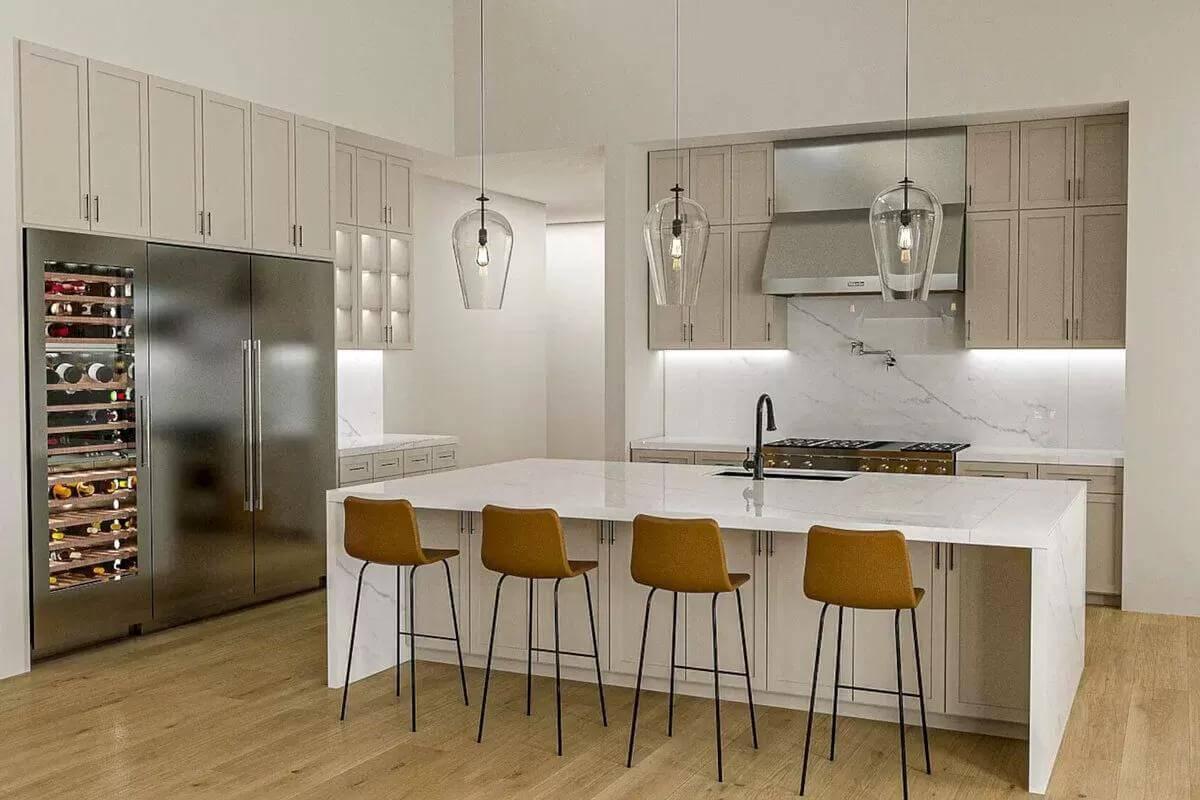
This modern kitchen dazzles with its streamlined design, featuring an expansive island with waterfall edges and a bold built-in wine fridge.
The cabinetry extends to the ceiling, creating ample storage while maintaining a minimalist aesthetic. Subtle pendant lighting and a backdrop of elegant stone finishes complete the space, blending functionality with contemporary style.
Dining Room with Abundant Natural Light and Wooden Accents
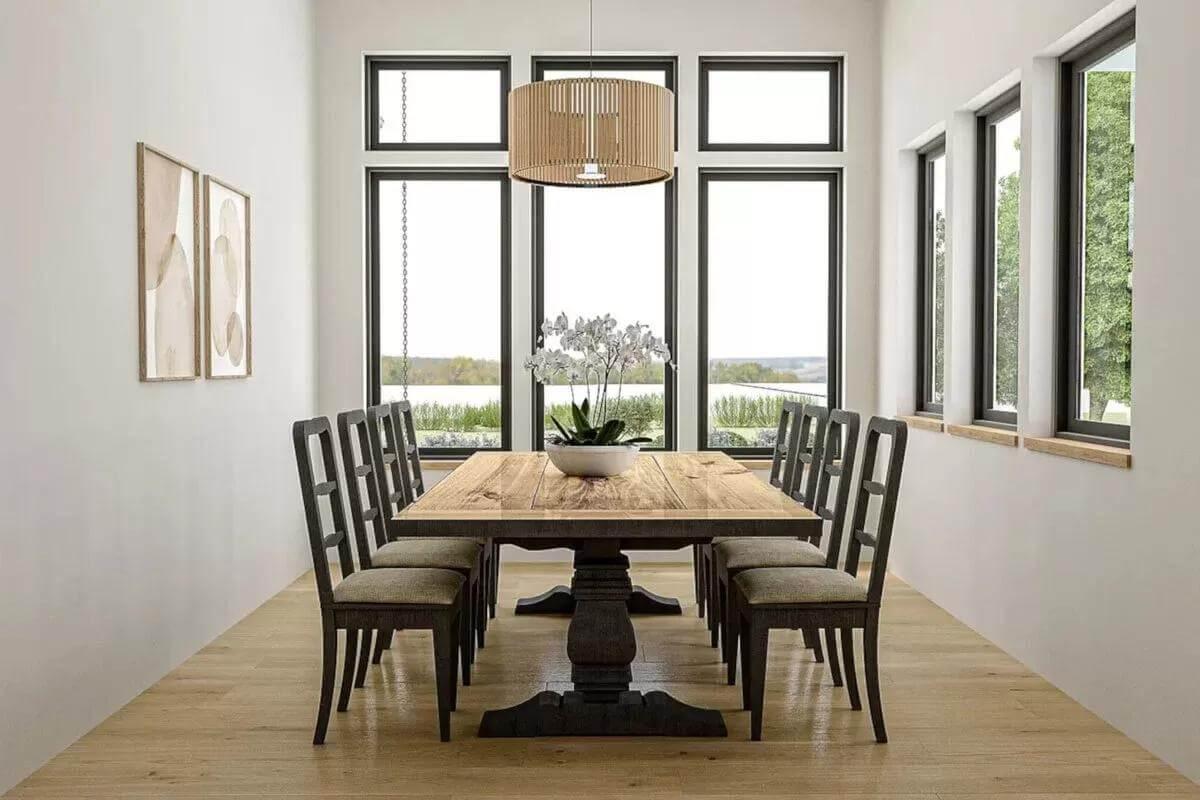
This dining room features a minimalist design, anchored by a sturdy wooden table complemented by high-back chairs. Oversized windows flood the space with natural light, creating a serene dining experience with views of the outdoors.
A modern pendant light adds a subtle touch of elegance, while framed art pieces bring character to the otherwise clean walls.
Compact Living Area with Seamless Kitchen Integration
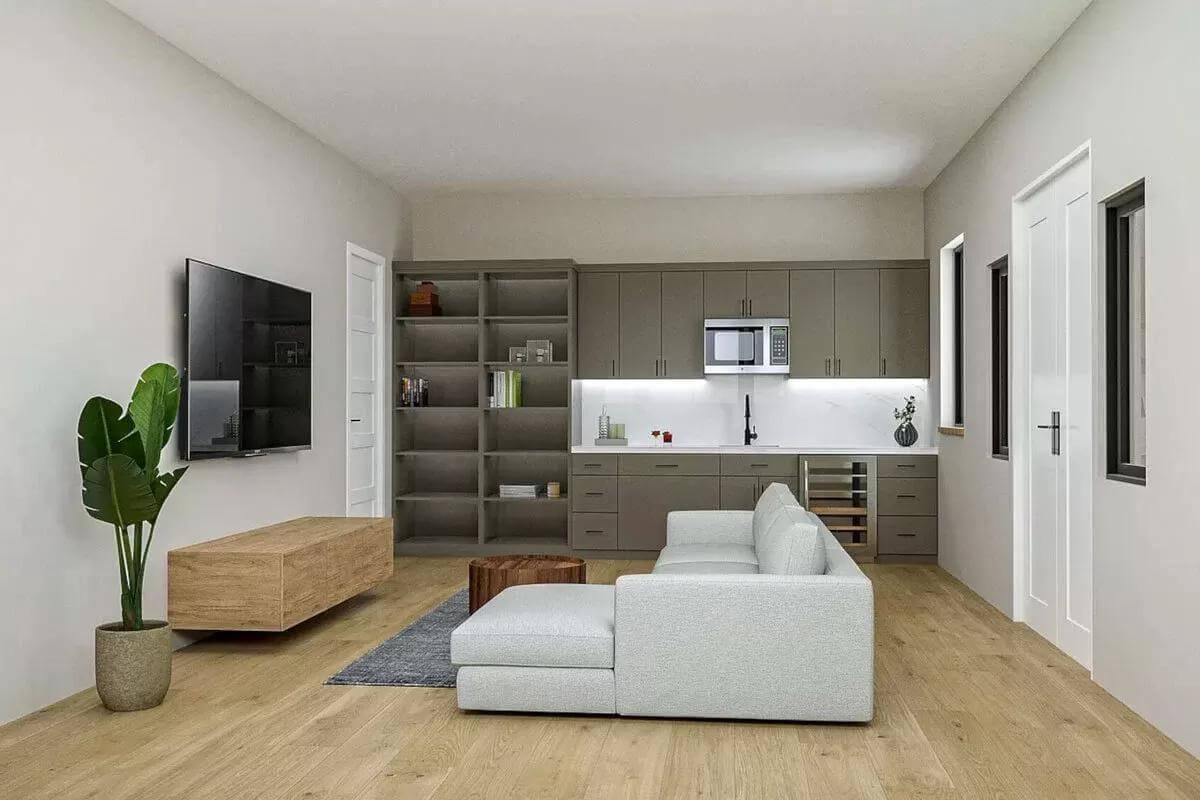
This room artfully combines a cozy sectional with a sleek, modern kitchen, offering a multifunctional space ideal for both relaxing and entertaining.
The open shelving and cabinetry provide storage solutions, while the under-cabinet lighting adds a contemporary touch. A wall-mounted TV and minimalistic decor emphasize the clean lines and functionality of this compact design.
Stylish Bathroom Featuring Floating Vanities and Illuminated Mirrors
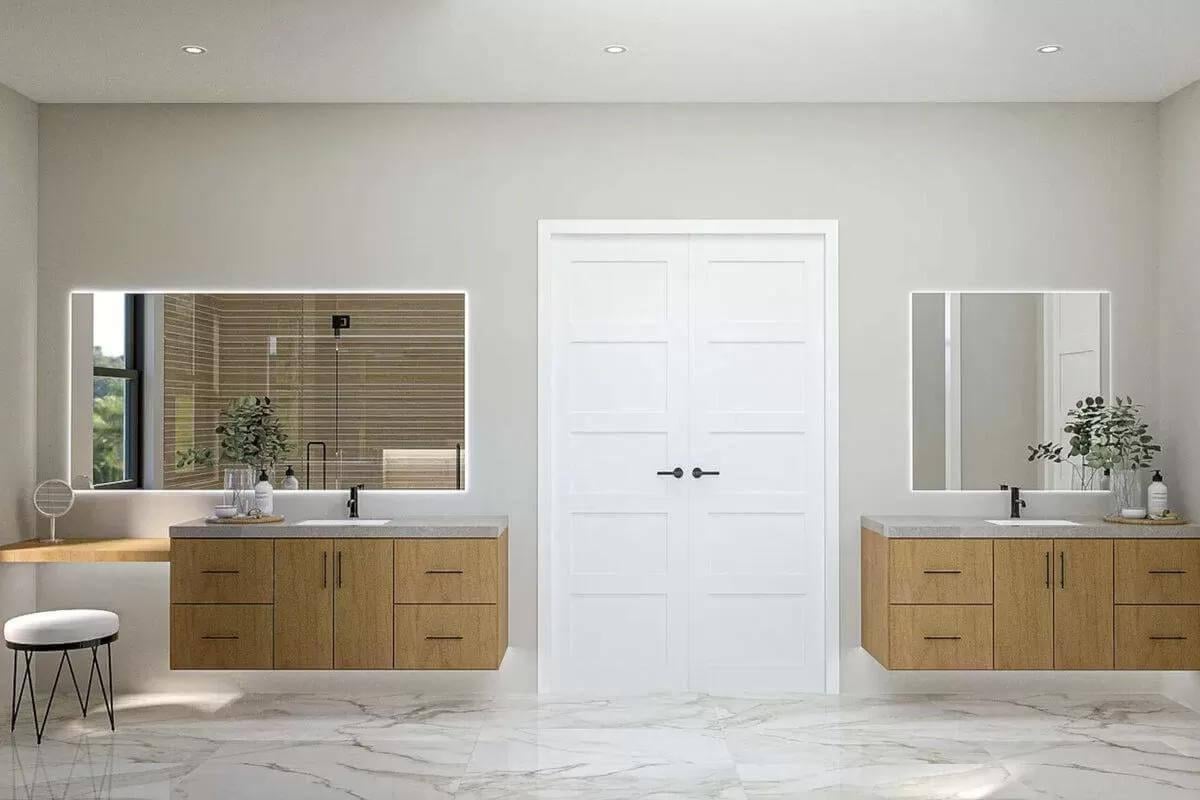
This bathroom showcases a modern aesthetic with clean lines and floating wooden vanities that lend a sense of openness. Illuminated mirrors add a touch of sophistication and enhance the natural light filtering through the large window.
The overall design is completed with sleek fixtures and a spacious layout, creating a serene yet functional space.
Minimalist Bathroom with Freestanding Tub and Scenic View
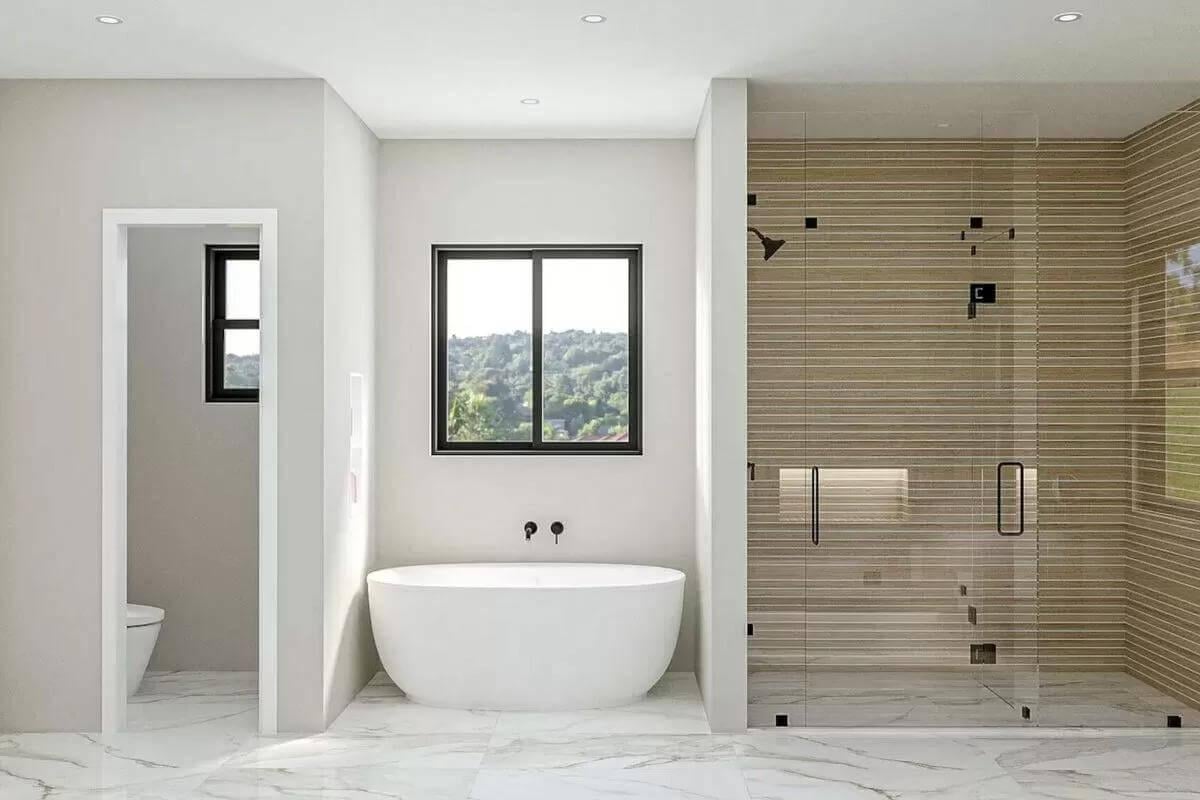
This bathroom is the epitome of serene minimalism, featuring a sleek freestanding tub perfectly positioned beneath a window that frames picturesque views.
The horizontal lines of the tiled shower wall add a touch of texture, complementing the room’s clean aesthetic. With its understated color palette and spacious layout, the space offers a tranquil retreat for relaxation.
Minimalist Bathroom with Floating Vanity and Soft Lighting
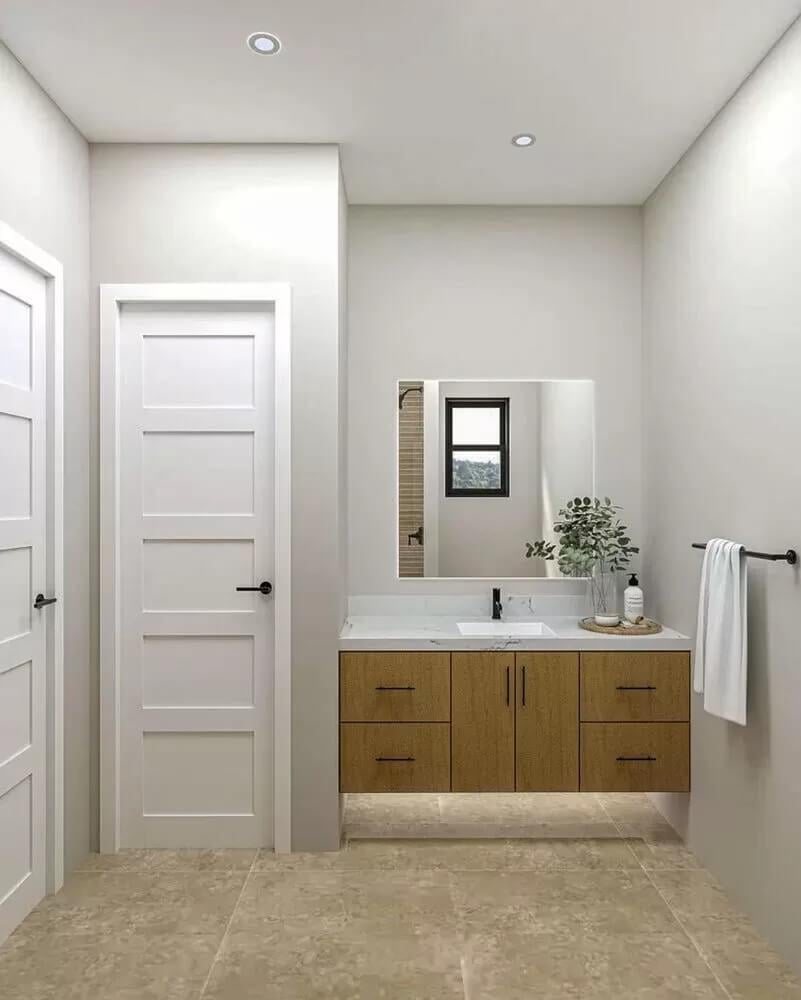
This bathroom embraces a minimalist aesthetic with its sleek floating vanity, which adds a modern touch while maximizing floor space.
The neutral color palette is enhanced by soft lighting that highlights the natural texture of the wood cabinetry. A simple mirror and understated decor complete the tranquil atmosphere, offering a perfect blend of functionality and style.
Check Out Those Striking Wood Garage Doors on This Stunning Prairie Gem
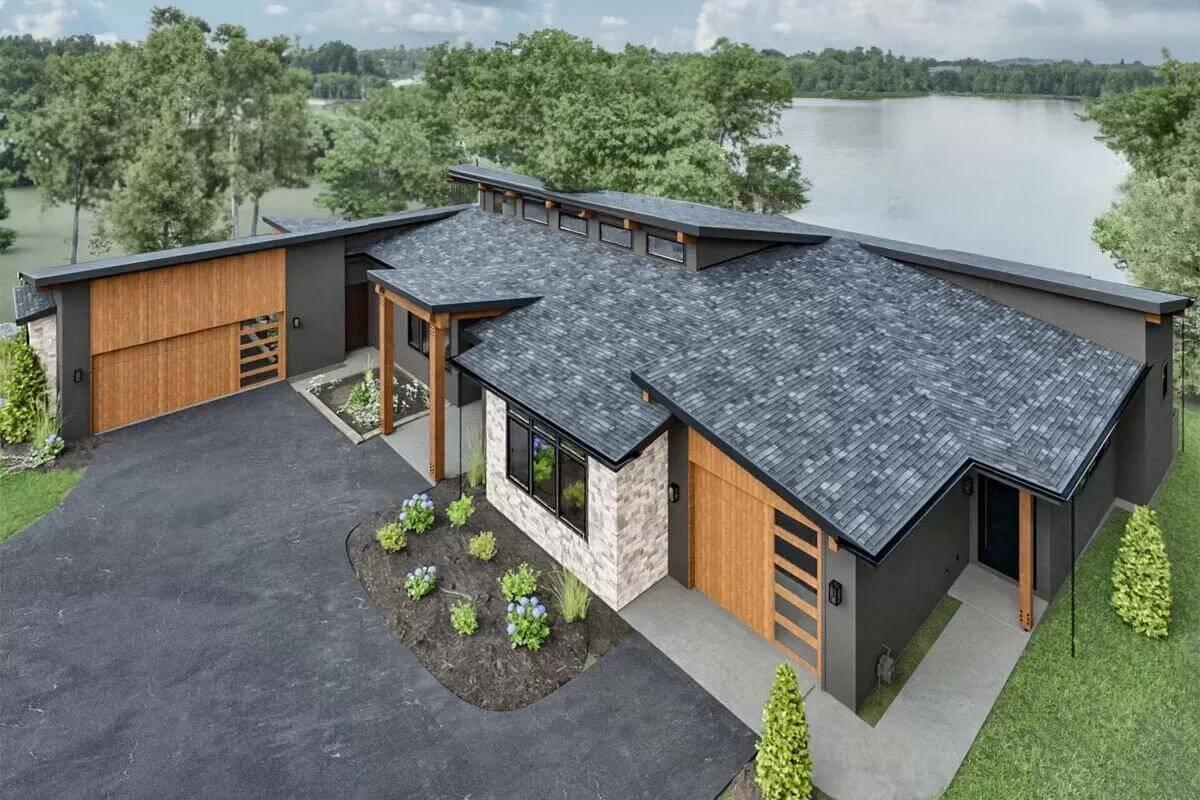
This Prairie-style home captivates with its rooflines and wood garage doors, adding warmth to the sleek facade. The combination of dark siding and stone accents provides a sophisticated backdrop, while the windows flood the interior with light.
Thoughtful landscaping enhances the connection to nature, highlighting the home’s commitment to blending with its surroundings.





