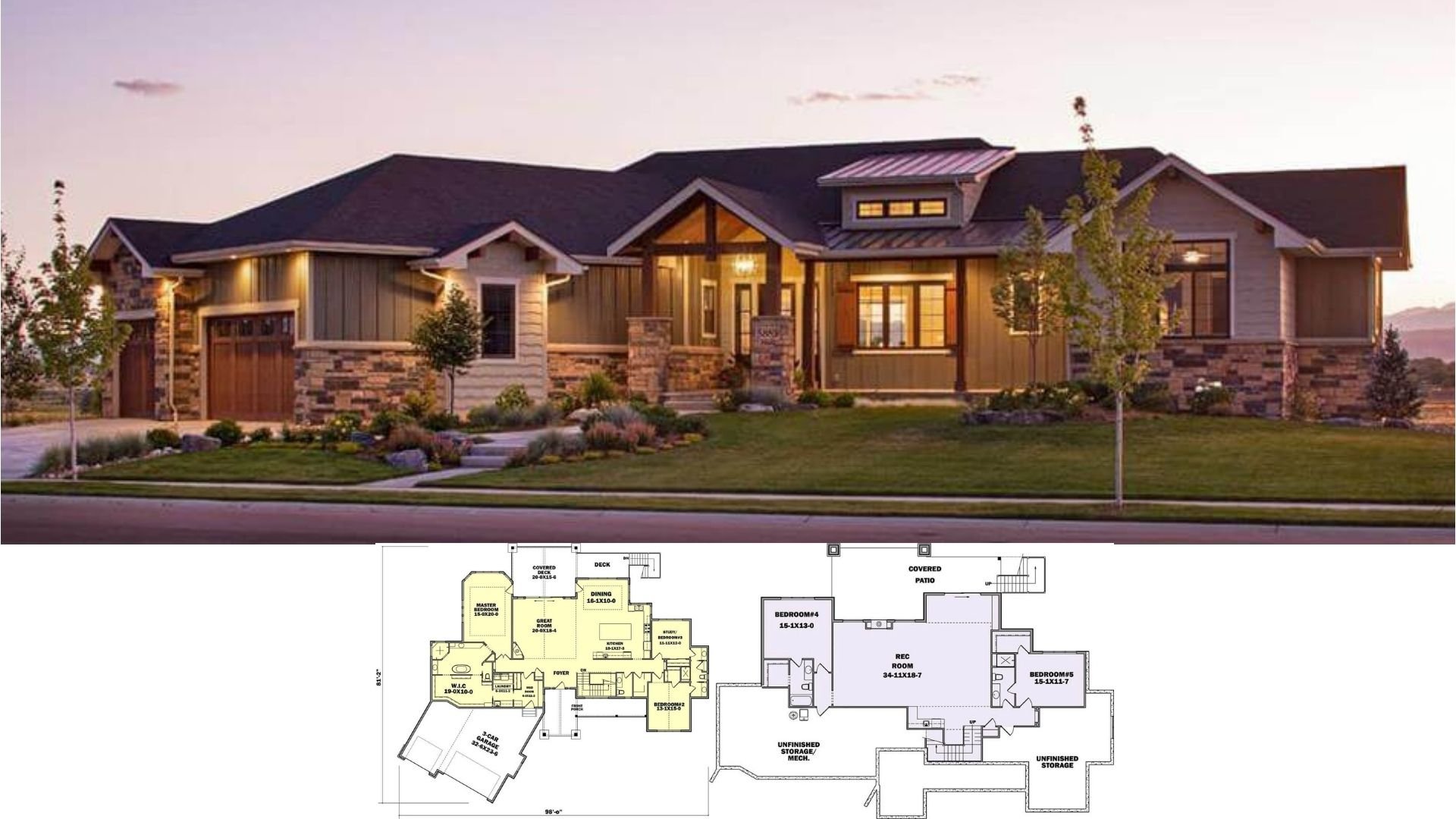Welcome to a beautifully designed home that expertly combines Craftsman charm with contemporary elegance. Spanning 3,493 square feet, this residence showcases a magnificent stone facade with four bedrooms and three and a half bathrooms. With expansive windows and lush landscaping, this home offers a bright, earthy, and inviting atmosphere, complementing its traditional yet modern architectural flair.
Look at That Stunning Stone Facade with Copper Accents

This home is a harmonious blend of Craftsman style infused with contemporary elements. Its stone and copper details, balanced with sleek lines and large windows, create a unique facade that captures the essence of modern design trends. With a floor plan centered around a grand great room and fluid connectivity between spaces, this house is ideal for both entertaining and relaxed family living.
Explore the Expansive Flow of This Crafty Floor Plan

This first-floor layout offers a harmonious mix of function and style, highlighted by a spacious great room with a two-story ceiling that creates an airy, open vibe. The master suite provides a private retreat, complete with a generous bath and dual walk-in closets. Not to miss are the convenient connections between the kitchen, dining room, and covered porch, making it perfect for entertaining or family gatherings.
Source: The Plan Collection – Plan 209-1011
Notice the Seamless Flow from Living Room to Kitchen

This open-concept space effortlessly combines the living area and kitchen, creating a fluid connection ideal for entertaining. The warm wooden floors and dark cabinetry contrast beautifully with the light furniture, adding depth and richness to the design. Large windows and sliding doors flood the room with natural light, enhancing the modern Craftsman atmosphere.
Check Out This Kitchen’s Huge Island with Marble Countertops

This open-concept kitchen and living area features a generous island with sleek marble countertops that provide ample space for cooking and gathering. The dark wood cabinetry offers a striking contrast to the light, neutral walls, creating a harmonious Craftsman feel. Large windows and a vaulted ceiling fill the space with light and offer seamless indoor-outdoor transitions, ideal for both everyday living and entertaining.
Take a Look at This Master Bedroom’s Vaulted Ceilings and Artistic Decor

This master bedroom features impressive vaulted ceilings that create a sense of spaciousness and elegance. The room’s design combines natural light with warm wooden floors and contemporary wall art, adding a personal touch. A striking decorative mirror serves as a focal point, enhancing the room’s artful vibe.
Admire the High Ceilings and Expansive Windows in This Bedroom

This bedroom’s design is all about space and light, featuring high ceilings that enhance its airy feel. Expansive windows allow natural light to flood the room, highlighting the warm wooden floors and simple, elegant furnishings. The subtle color palette and contemporary art piece add a touch of sophistication, creating a serene retreat.
Marvel at These Striking Arched Windows Framing the Poolside View

This contemporary home is a masterpiece of architectural design, featuring expansive arched windows that beautifully frame the poolside area. The rich red roof adds a pop of color, harmonizing with the stone and stucco exterior for a modern yet earthy feel. The seamless indoor-outdoor flow invites you to enjoy the natural surroundings, making it an ideal setting for relaxation and entertainment.
Source: The Plan Collection – Plan 209-1011






