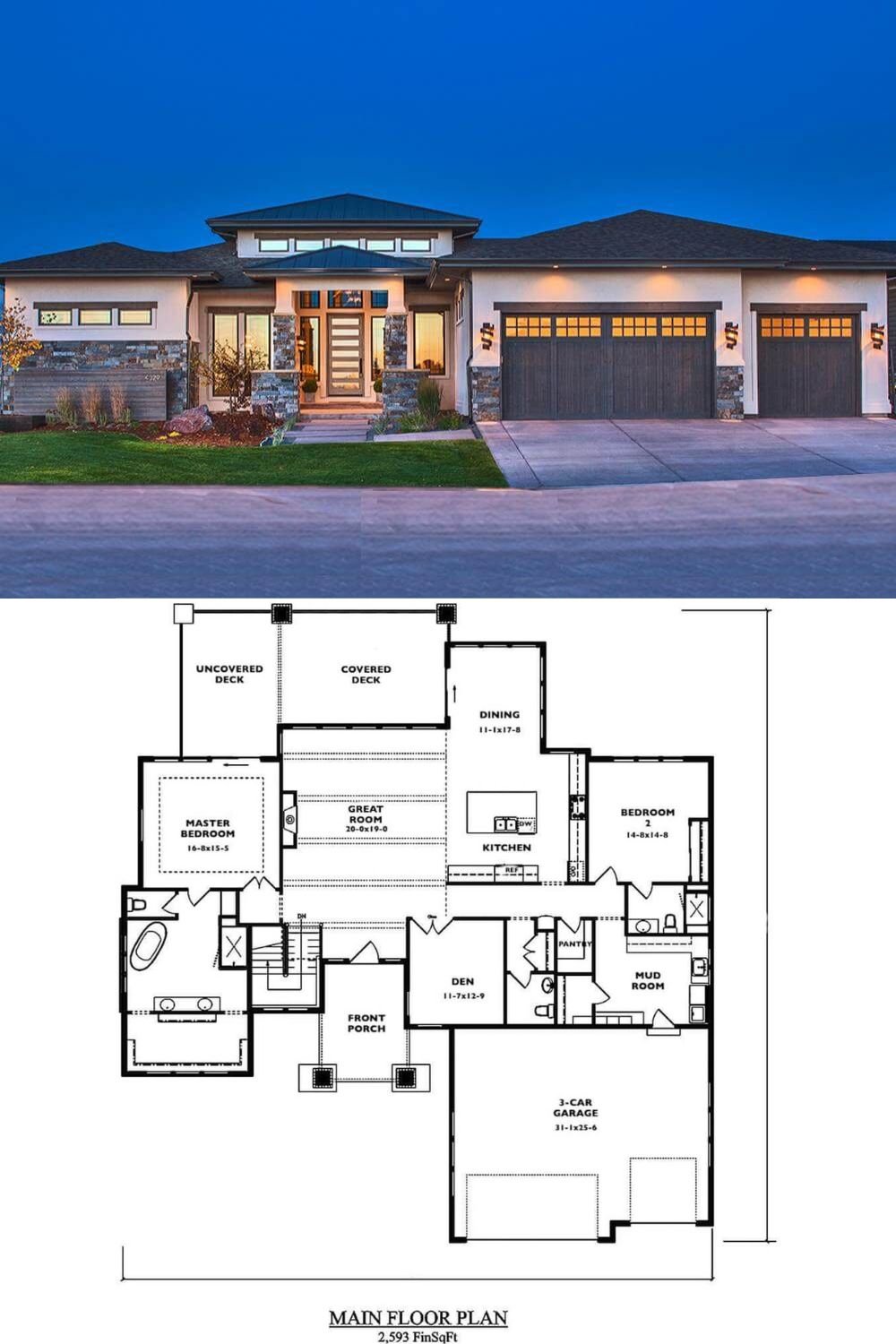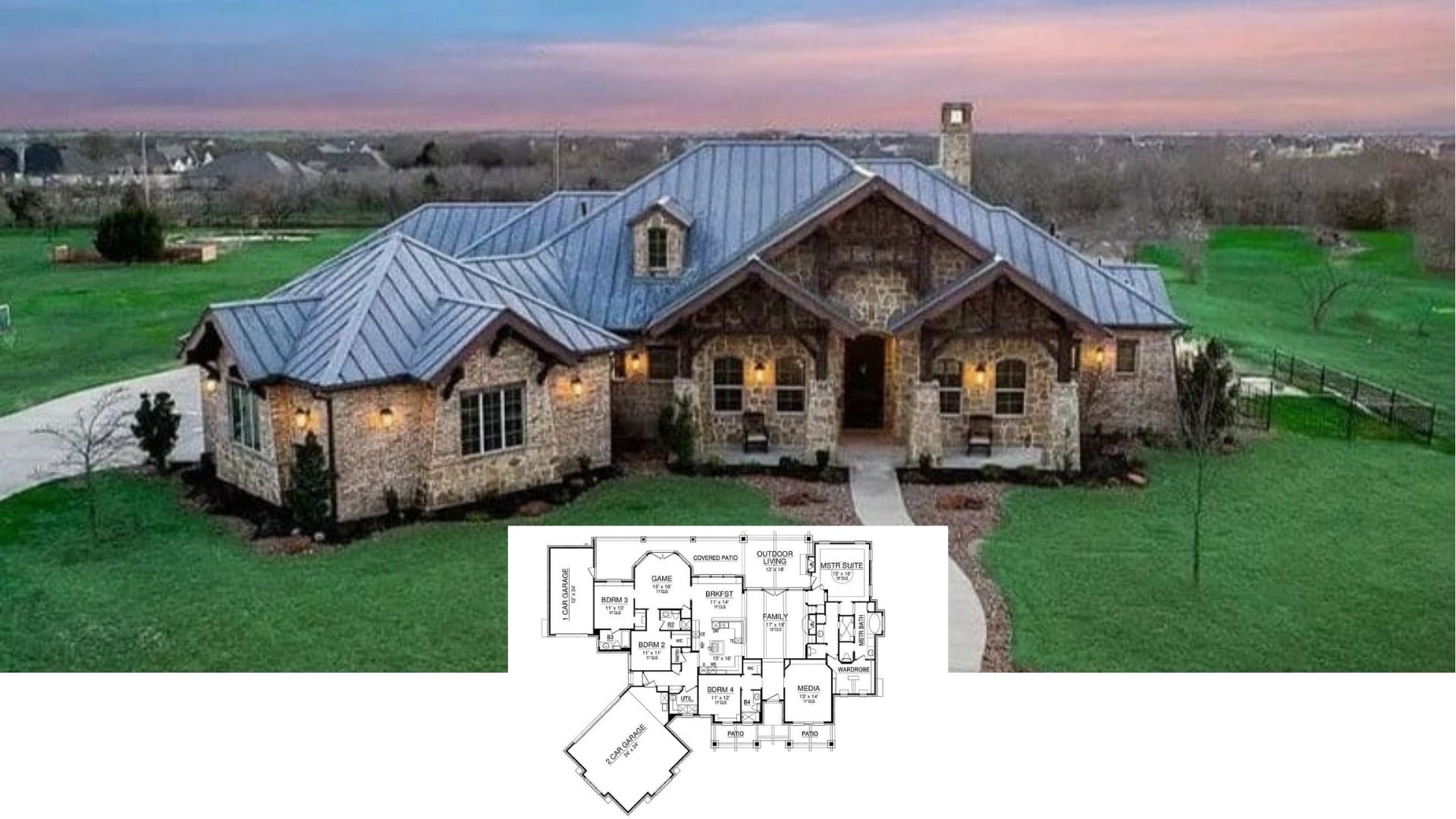
Specifications
- Sq. Ft.: 2,593
- Bedrooms: 2
- Bathrooms: 2.5
- Stories: 1
- Garage: 3
Main Level Floor Plan

Lower Level Floor Plan

Front Entry
Foyer

Great Room

Great Room

Kitchen

Kitchen

Powder Room

Primary Bedroom

Primary Bathroom

Wet Bar

Covered Deck

Rear View

Details
This contemporary-style home features a sleek combination of stucco and stone on the façade, highlighted by a stylish entryway with tall windows that bring natural light into the interior. A low-pitched roofline and a 3-car garage across the front create a balanced, modern look, while subtle architectural details around the entrance and garage doors lend a touch of warmth.
Inside, an open-concept layout centered on a spacious great room which flows naturally into the kitchen and dining area. A den near the front offers flexible work or relaxation space, and the mudroom provides easy access to the garage. The primary suite is thoughtfully separated from the secondary bedroom, ensuring privacy, and has direct access to outdoor living areas.
Downstairs, a generous rec room, media area, and a wet bar create an ideal setting for entertaining. Two additional bedrooms, along with a bathroom and an exercise room, complete the lower level.
Pin It!

The Plan Collection – Plan 161-1085







