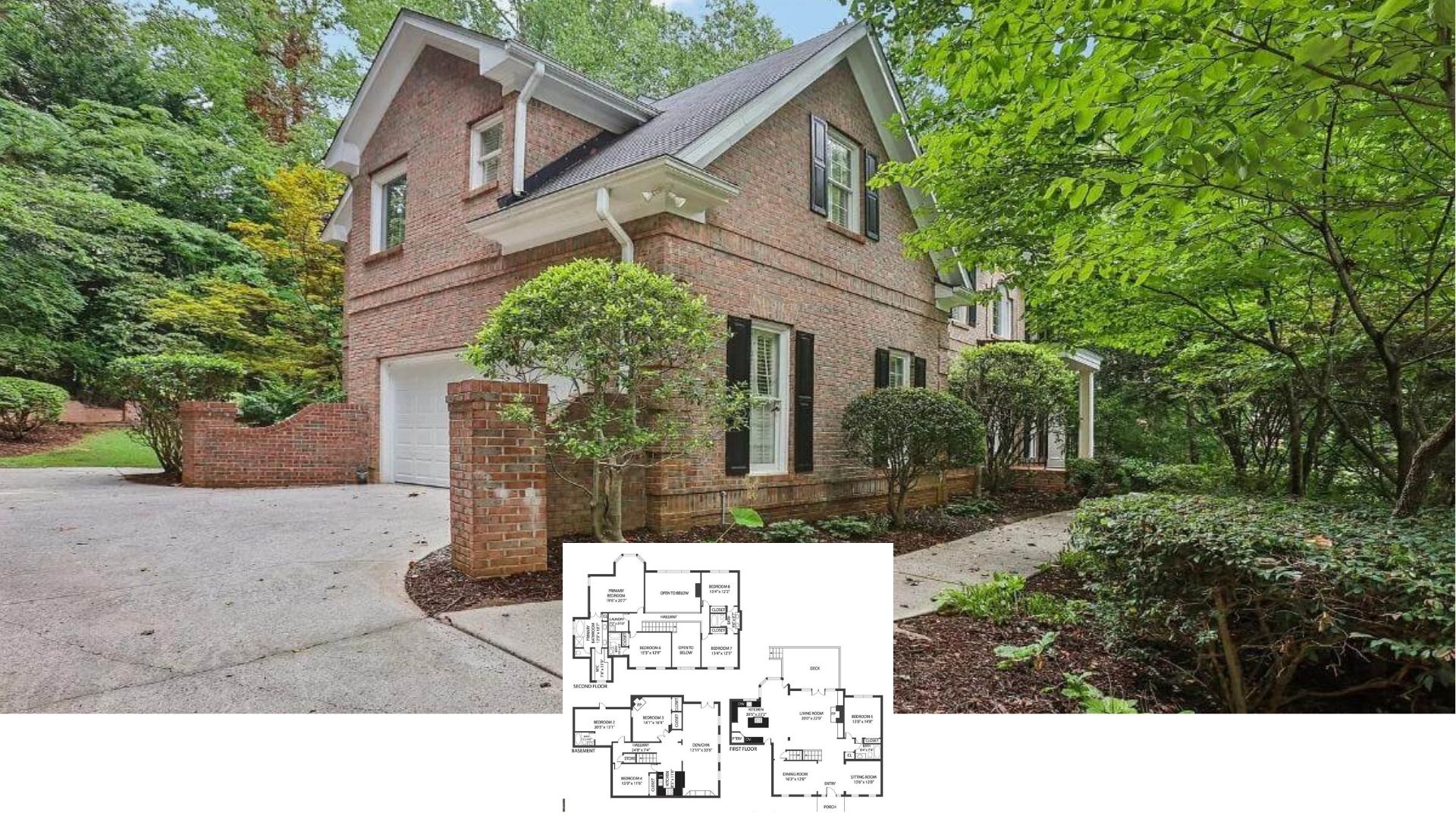
Specifications
- Sq. Ft.: 2,895
- Bedrooms: 3
- Bathrooms: 2.5
- Stories: 2
- Garage: 2
Main Level Floor Plan

Second Level Floor Plan

Left View

Rear View

Front-Left View

Covered Porch

Foyer

Foyer

Living Room

Double-Sided Fireplace

Great Room

Dining Room

Kitchen

Kitchen and Dining Room

Primary Bedroom

Primary Bedroom

Primary Bathroom

Sitting Room

Details
This 3-bedroom modern Victorian home showcases an exquisite facade featuring a blend of stone and stucco, a charming dormer window, a distinctive turret, and an archway that gracefully frames the welcoming covered entry. A double front-loading garage offers convenient access to the home through the laundry room.
As you step inside, a foyer with a coat closet greets you. It takes you into a cozy flex room and great room, both warmed by a double-sided fireplace. A large opening on the right connects the great room to the kitchen and dining room, creating an inviting space for family gatherings. Tray ceilings add elegance to each area while double doors open to a covered porch, ideal for lounging or alfresco dining in any season.
Upstairs, all three bedrooms are dispersed along with a laundry room. Two bedrooms share a 4-fixture hall bath while the primary suite offers a true retreat with a spa-like bath, two walk-in closets, a large sitting room, a private balcony, and a spacious deck where you can enjoy the fresh air and scenic views.
Pin It!

Architectural Designs Plan 623447DJ






