Welcome to this expansive Craftsman-style home, boasting a generous 6,070 square feet spread over two stories. This stunning residence features six bedrooms and five and a half bathrooms, perfectly accommodating a large family or guests. The home’s thoughtful design includes a grand entrance with striking stone columns, dual garages, and a captivating wraparound balcony that enhances its majestic curb appeal.
Craftsman Exterior with Eye-Catching Gables

This Craftsman home beautifully combines rustic charm with elegant touches, evidenced by its blend of stone and wood textures. The architectural style highlights bold gabled rooflines and intricate detailing, offering a harmonious interaction between the structure and its natural surroundings. Step inside to discover a blend of spacious, open-plan living with expertly crafted private retreats that define this well-designed floor plan.
Explore the Spacious Flow of This Craftsman Floor Plan
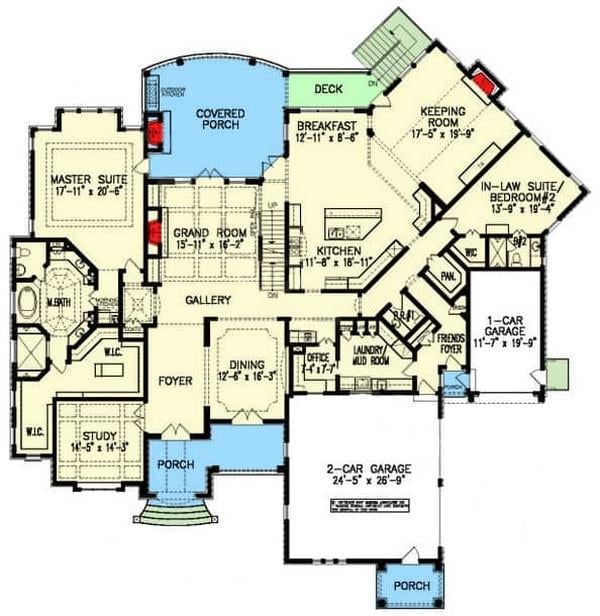
This well-designed layout features a grand room and gallery at the heart of the home, seamlessly connecting the master suite and dining area. The open kitchen with an adjoining keeping room and breakfast nook offers ample space for family gatherings. Dual garages and a covered porch add both convenience and charm to this craftsman design.
Source: Architectural Designs – Plan 25767GE
Discover the Upper Level with Its Versatile Media Room and Balcony
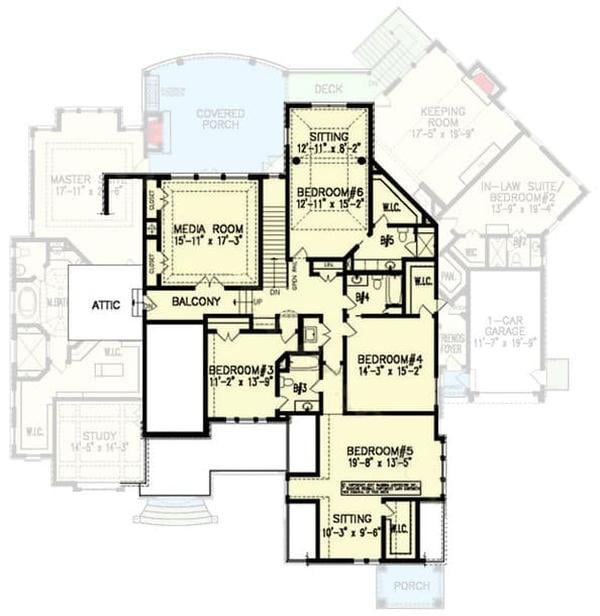
This upper-level floor plan features a media room that invites relaxation and entertainment, complete with access to a breezy balcony. Five bedrooms, each with walk-in closets, provide ample privacy and storage for a growing family or guests. The clever layout balances shared spaces and private retreats, enhancing the home’s craftsman charm with thoughtful design.
Source: Architectural Designs – Plan 25767GE
Check Out These Striking Stone Columns and Gabled Rooflines
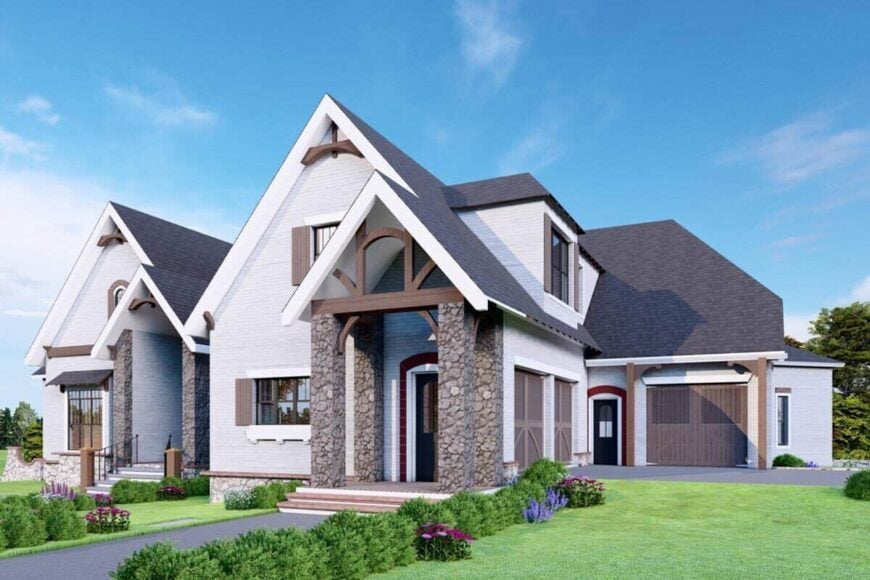
This craftsman-inspired home features bold stone columns that frame a welcoming entrance, drawing attention to the thoughtful architectural details. The multiple gabled rooflines enhance the facade’s character, displaying a harmonious blend of wood and stone textures. Wooden shutters and a charming front porch complete the look, adding warmth and depth to the design.
Craftsman Character Shines with Stone Columns and Dormer Windows
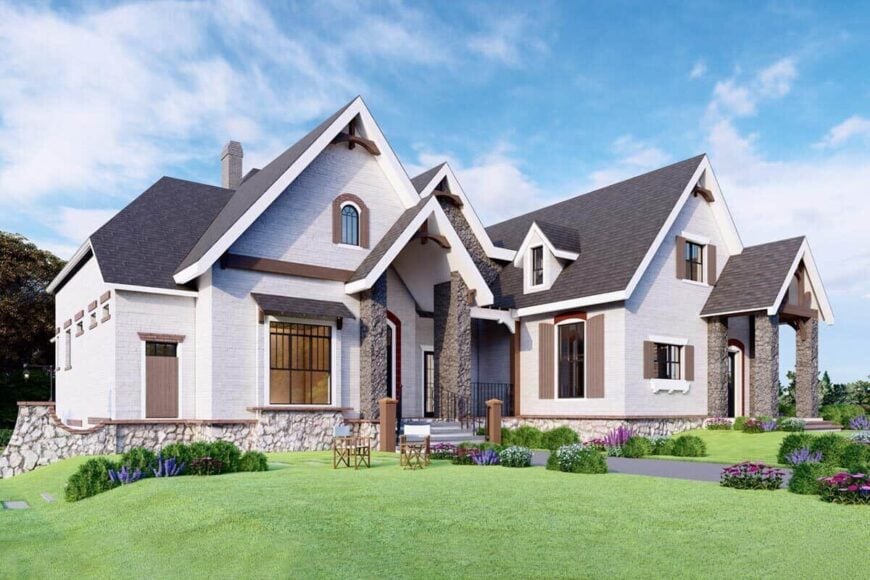
This craftsman-style home features a striking combination of stone columns and crisp white siding, creating a harmonious balance of textures. The multiple gabled roofs and dormer windows add depth and character to the facade, enhancing its architectural appeal. Lush green lawns and colorful landscaping frame the house, providing a picturesque setting that complements its warm, inviting style.
Grand Wraparound Balcony Paired with a Columned Porch
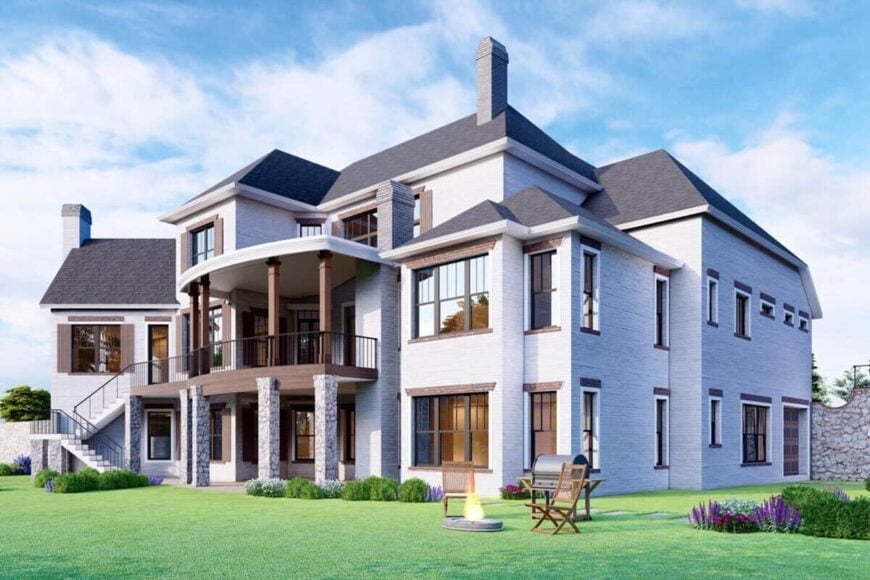
This captivating home showcases a stately wraparound balcony supported by robust stone columns, adding a touch of classical elegance to the exterior. The light facade, paired with dark window trim and multiple gables, creates an intriguing contrast that emphasizes the home’s majestic proportions. The fire pit and seating area in the lush backyard offer a perfect spot for outdoor gatherings, blending leisure with architectural sophistication.
Take In the Brick Fireplace and That Expansive Window

This living room makes a statement with its towering brick fireplace, anchoring the room with a mix of rustic charm and modern flair. The expansive window lets in abundant natural light, enhancing the space with views of the lush greenery outside. The soft, neutral tones of the furnishings complement the natural wood accents, creating a harmonious and inviting atmosphere.
Wow, Look at Those Intricate Metal Accents on the Seating

This elegant living room blends contemporary design with ornate metalwork on the seating, creating a sophisticated atmosphere. The delicate floral patterns on the upholstery add a touch of softness, complementing the sleek lines of the coffee table and decor. Artful wall displays and a muted color palette enhance the room’s aesthetic, offering a refined space for relaxation and conversation.
Check Out the Striking Two-Tone Cabinets in This Kitchen

This kitchen showcases sleek, black cabinetry contrasted beautifully by woven panel doors, adding an unexpected textural element. The large island with its minimalist white countertop provides ample prep space, complemented by elegant, high-backed chairs in a calm blue hue. The streamlined design is both functional and stylish, creating a contemporary space perfect for cooking and gathering.
Dining Room with Striking Black Shelving

This dining room captivates with its bold, black shelving units that elegantly frame the walls. The refined table and chairs feature intricate woodwork, adding a touch of sophistication to the space. A delicate chandelier overhead enhances the room’s classic appeal, while large windows flood the area with natural light, seamlessly connecting indoor and outdoor vistas.
Admire the Deep Green Built-In Shelving in This Office

This refined home office boasts deep green built-in shelving that serves as both a focal point and functional storage. The sleek black desk and tufted white chair create a striking contrast, exuding a sense of professional elegance. Natural light filters through sheer curtains, enhancing the sophisticated ambiance of the space.
Notice the Rattan Accents in This Bedroom

This bedroom combines mid-century style with delicate floral wall panels, creating a serene retreat. The rattan detailing on the bed and side table adds a touch of texture and natural warmth, enhancing the room’s cozy feel. Soft lighting from contemporary lamps complements the peaceful setting, making it perfect for relaxation.
Source: Architectural Designs – Plan 25767GE






