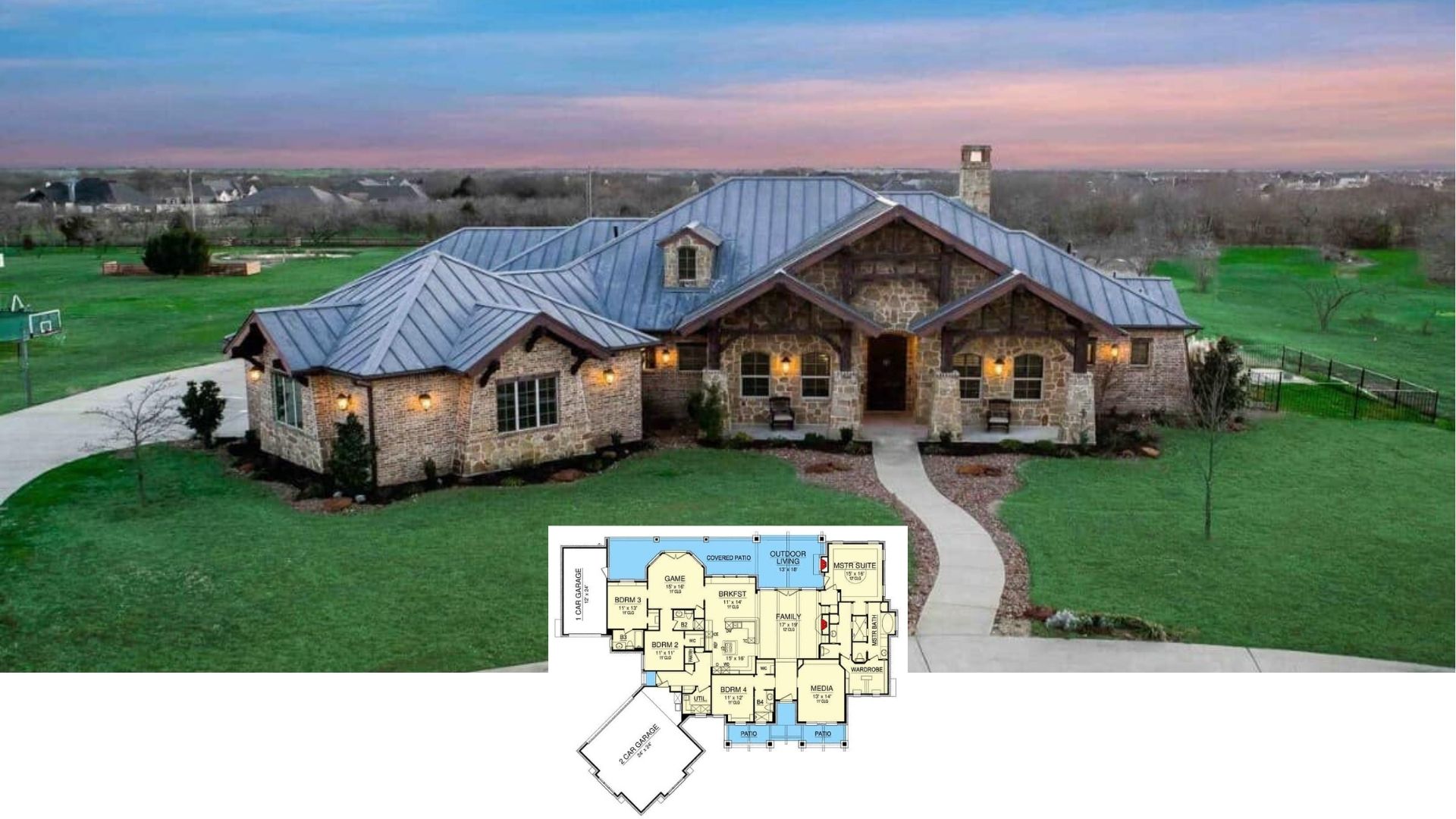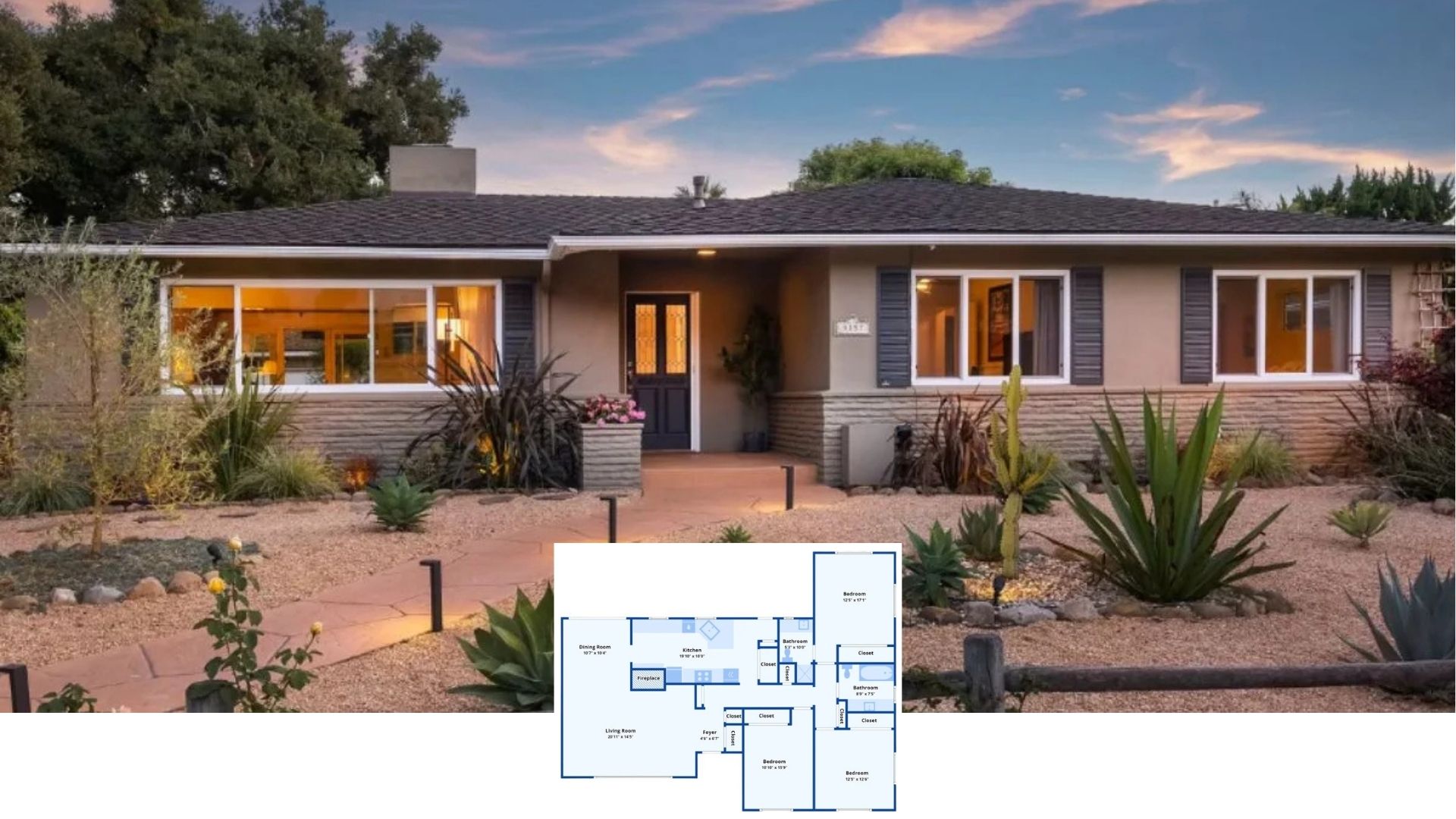
Specifications:
- Sq. Ft.: 2,023
- Bedrooms: 3
- Bathrooms: 2.5
- Stories: 1.5
Welcome to photos and footprint for a 3-bedroom two-story The Appleton traditional brick home. Here’s the floor plan:



This two-story traditional home flaunts a classic charm showcasing its brick siding, gable rooflines, and double columns highlighting the arched entry.
Inside, the foyer flows into the formal dining room to the right and the great room ahead which then opens into the adjacent kitchen. A cathedral ceiling and fireplace highlight the great room while a cooktop island provides the kitchen with ample workspace. Both rooms extend to an expansive deck where you can lounge and enjoy alfresco meals.
The primary bedroom is located on the main level for convenience. It comes with a coved ceiling, two walk-n closets, and a 5-fixture ensuite illuminated with a skylight.
Upstairs, two family bedrooms share a full bath with an enormous bonus room.
House Plan # W-442











