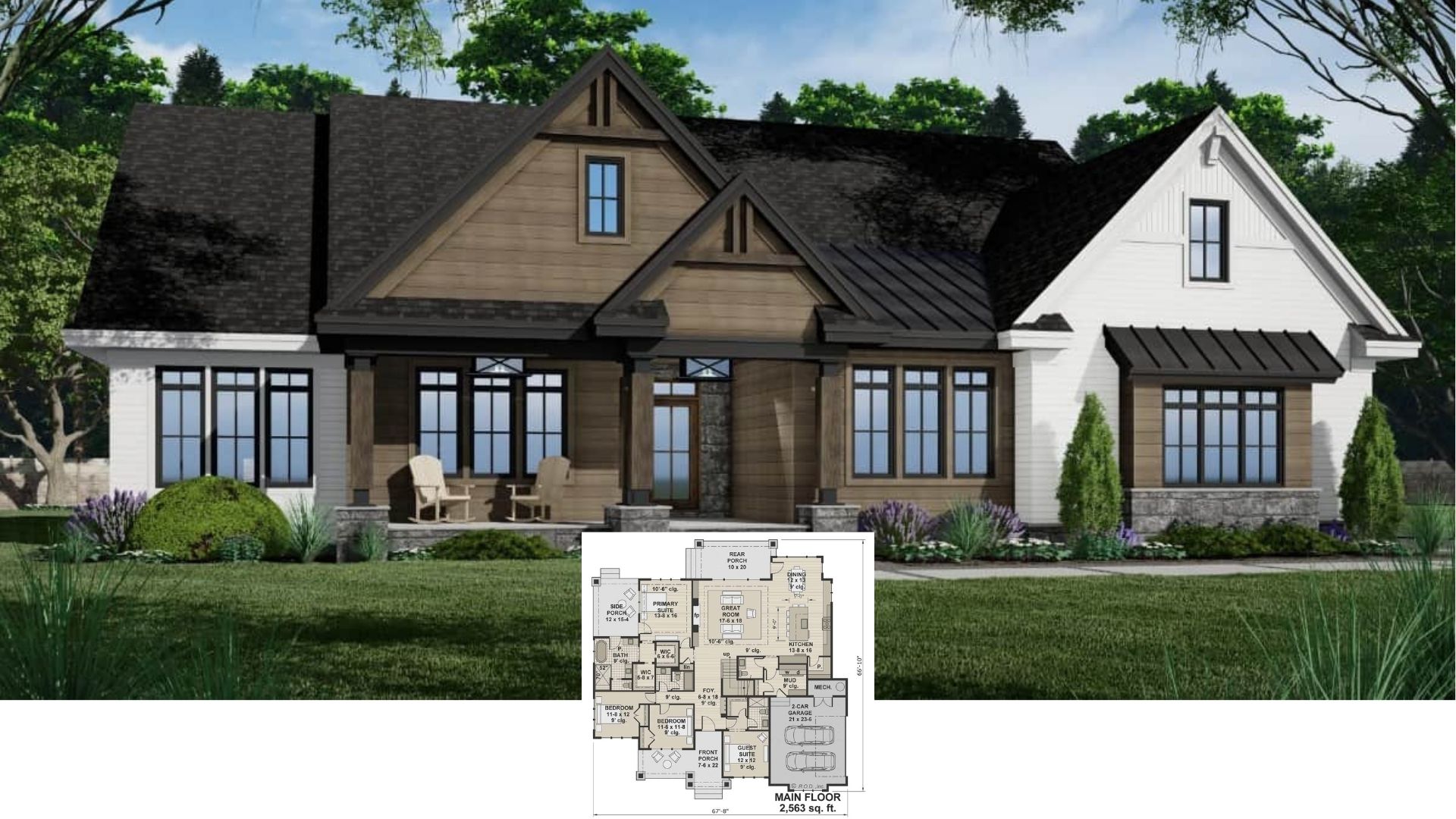Welcome to a charming Craftsman home, sprawling over 1,932 square feet and boasting 3 spacious bedrooms and 2 bathrooms. This 1-2 story gem stands out with its compelling architecture, including a striking timber gable, and offers practical living with a 3-car garage. This abode isn’t just about looks; it also promises functionality and a welcoming ambiance for all who enter.
Classic Craftsman Charm with a Striking Timber Gable

Influenced by traditional Craftsman design, this home features hallmark features such as a balanced facade and a welcoming porch framed by classic columns and timber details. The symmetry and use of natural materials create a rustic yet refined charm, setting a serene scene that blends seamlessly with its surroundings.
Explore the Smart Layout of This Craftsman Gem Check Out That Walk-In Closet

This floor plan highlights a thoughtful layout with two porches extending the living space outdoors. The open concept seamlessly connects the kitchen, dining, and living areas, all centered for family gatherings. Notable features include a spacious master suite with a generous walk-in closet, ensuring practicality and luxury.
Craftsman-Inspired Upper Floor Plan Highlighting Versatility

This upper-level floor plan showcases flexibility and future potential, with spacious multi-purpose and future rooms designed for adaptability. A raised living room ceiling area adds dimension, emphasizing open space ideals associated with Craftsman architecture. The efficient layout includes attic access, maintaining functionality while offering room for personalized expansion.
Source: Architectural Designs – Plan 55217BR
Check Out the Symmetry of This Classic Craftsman Exterior
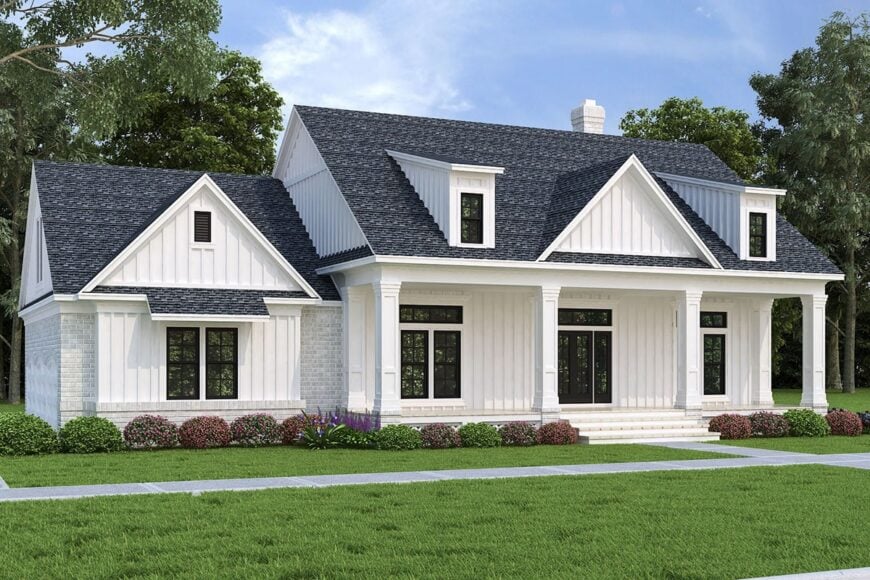
This home features a balanced Craftsman design, emphasizing symmetry with its gabled roof and evenly spaced windows. Crisp white siding contrasts harmoniously with the dark shingles, while the neatly trimmed shrubs provide a pop of color. The broad front porch, supported by traditional columns, creates a welcoming entryway and adds to the home’s timeless appeal.
Admire the Symmetrical Appeal of This Craftsman Home with Timber Accents
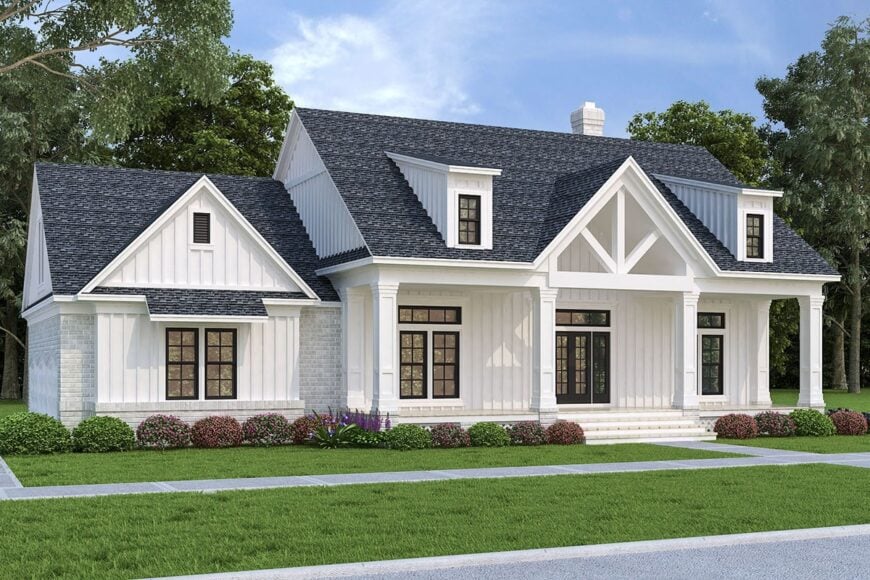
This Craftsman home exudes elegance with its symmetrical design and prominent timber beams highlighting the gables. The crisp white siding pairs beautifully with the dark shingled roof, while the tall windows allow ample natural light. A broad front porch, framed by sturdy columns invites relaxation and complements the home’s rustic charm.
Spot the Breakfast Bar in This Seamless Craftsman Kitchen Design
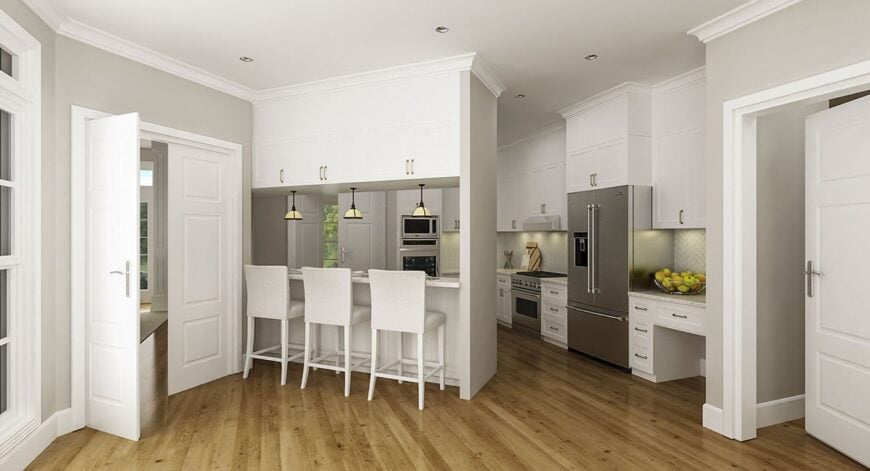
This kitchen perfectly blends functionality with style. It features an inviting breakfast bar ideal for casual dining or morning coffee. The white cabinetry and stainless steel appliances offer a clean, contemporary feel, while the subtle herringbone backsplash adds texture and interest. Thoughtful lighting enhances the space, making it a bright and practical heart of the home.
Experience the Height and Light of This Living Room with a Brick Fireplace Feature
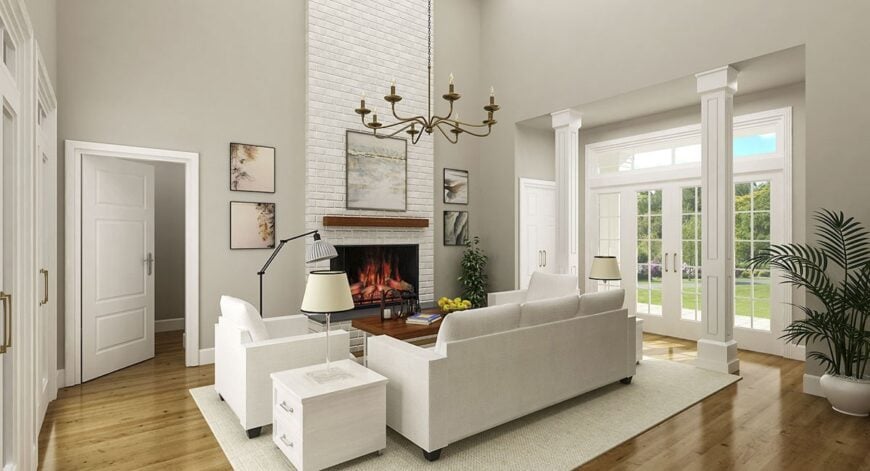
This living room is a masterpiece of vertical space, highlighted by a towering white brick fireplace that draws the eye upward. Expansive French doors connect the interior to the lush exterior, filling the room with natural light. Classic Craftsman details, such as imposing columns and elegant molding, emphasize the room’s sophistication and warmth.
Look at the Majestic Brick Fireplace Next To This Light-Filled Room
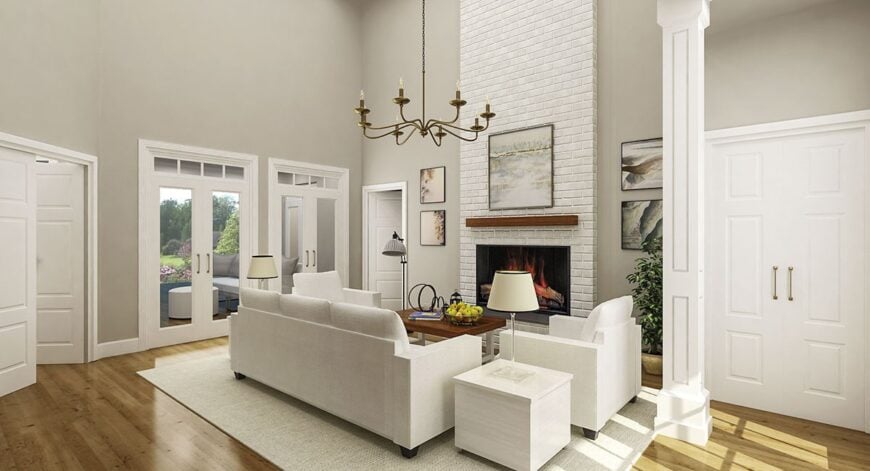
This living room exudes Craftsman charm with its towering white brick fireplace, serving as a focal point and a statement of elegance. An array of French doors frames a peaceful view of the garden, inviting natural light to flood the space. Like the classic columns and warm wood floors, thoughtful detailing seamlessly complements the room’s airy and open feel.
Stylish Bathroom with Dual Vanities and Warm Accents
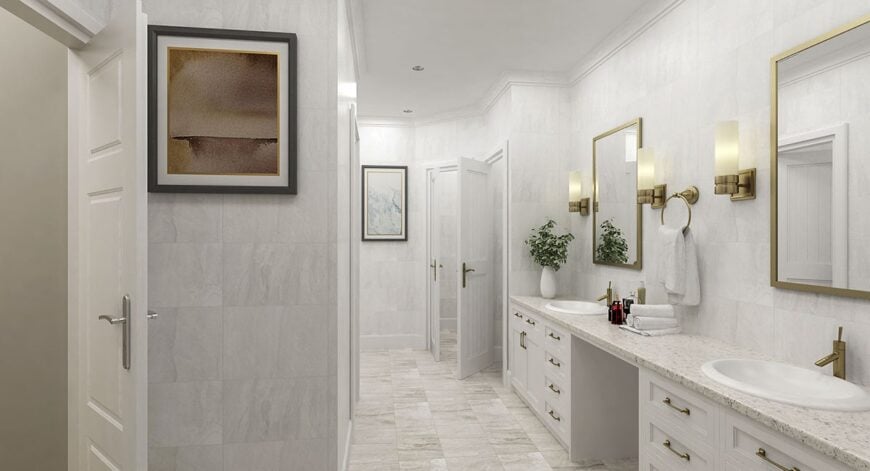
This sophisticated bathroom exudes calm with its muted palette of soft grays and whites, highlighted by the sleek dual vanities. Brass fixtures and sconces add warmth, complementing the space’s understated elegance. Thoughtfully placed artwork enhances the serene atmosphere, creating a spa-like retreat in the heart of the home.
Classic Simplicity with a Touch of Farmhouse Charm
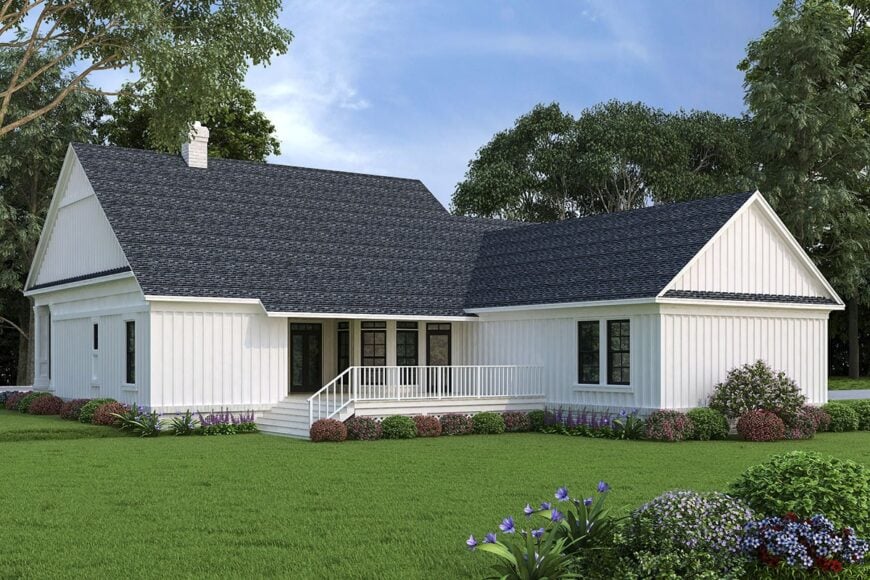
This home showcases a seamless blend of modern farmhouse with traditional elements, highlighted by its crisp white vertical siding and dark shingled roof. The inviting porch, framed by white railings, offers a perfect spot to enjoy the surrounding greenery. Thoughtful landscaping with neatly arranged shrubs and flowering plants complements the home’s clean lines and serene setting.
Source: Architectural Designs – Plan 55217BR


