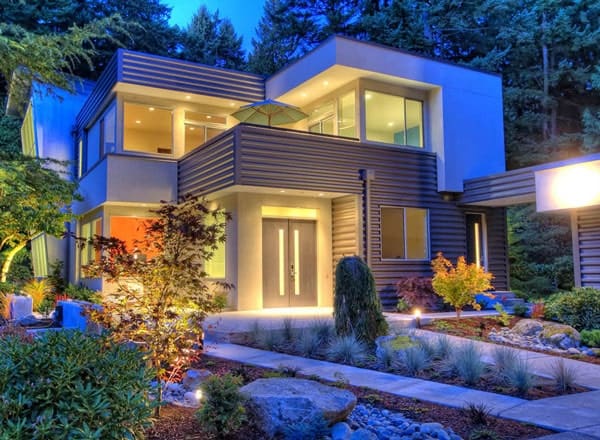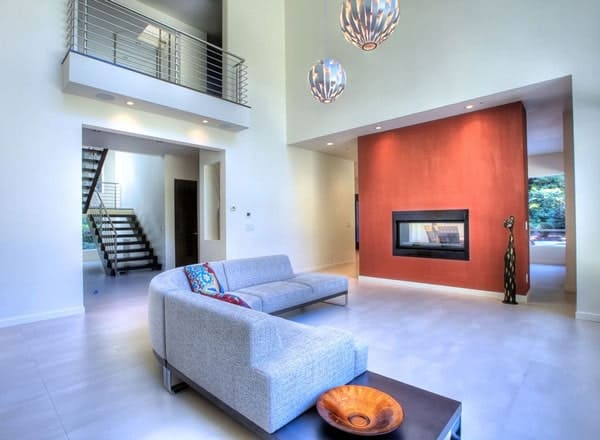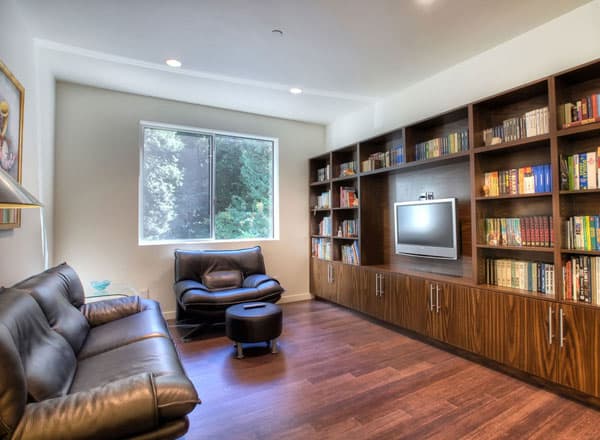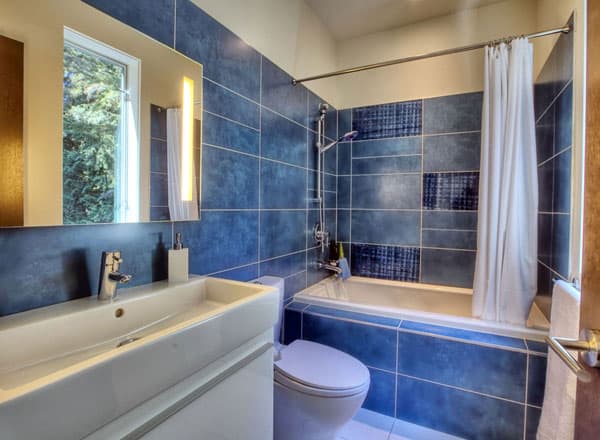Discover the stunning 3-bedroom, two-story Lovett home, featuring a spacious floor plan covering 5,062 square feet. This modern mansion boasts 4.1 bathrooms, elegant sleek architecture, and a 3-car garage. Inside, find expansive living areas, a media room, a library, and an exercise room, all accentuated by massive windows that bathe the interiors with natural light.
Lovett Commands Attention With its Lush Greenery and Expansive Windows that Let in as Much Light as they Give Out

Commanding attention with its symmetrical design, this 3-bedroom Lovett home features a striking central glass section, seamlessly connecting indoor and outdoor spaces. Expansive windows allow natural light to flood the interiors, enhancing the sense of openness. Encircled by a meticulously tended lawn and bordered by stone pathways, the property enjoys added privacy and an organic touch from the surrounding tall trees.
Main Level Floor Plan

Central living spaces take center stage, harmoniously integrating the great room, dining room, and kitchen. On one side, a media room and den offer ample areas for relaxation and entertainment, balancing the home’s layout further. Utility essentials such as the mudroom and laundry room sit conveniently to the right, complemented by a series of bathrooms for added functionality. A covered walkway smoothly transitions from the main level to a four-car garage, which features an adjacent exercise room, ideal for fitness enthusiasts.
Source: The House Designers – THD-9850
Second Level Floor Plan

Explore the cleverly designed second-story floor plan, where the master bedroom claims its own territory on the left side, complete with a luxurious bath and ample walk-in closet. The adjoining library offers a cozy nook for study or quiet reflection, strategically positioned to suit varying needs. A central hallway smartly connects all spaces, leading to two additional bedrooms on the right, complete with a bathroom and a delightful deck accessed from bedroom three, while the staircase gracefully descends ‘Open to Below’, adding a distinctive touch to the layout.
Third Level Loft Floor Plan

Nestled in the third level of the floor plan, the loft area stands out as a cozy nook measuring 5 feet 4 inches by 11 feet 2 inches. This snug space connects seamlessly to an ‘Open to Great Room Below’ area, offering a dynamic view from the loft to the bustling activity beneath. The surrounding layout defines irregular, intriguing boundaries that hint at the overall creative design of this upper level. A carefully designed entry appears to lead into the loft area, potentially extending the living area from stairs or other access points.
Source: The House Designers – THD-9850
Illuminated Glass Facade Amidst Natural Trees

Large glass windows define the central facade, casting a warm, inviting glow against the bold, dark exterior. Nestled among towering trees, this multi-level house emerges from its natural setting with precision, each section articulating a sense of movement and depth. The manicured lawn, along with meticulously arranged shrubs, highlights thoughtful landscaping that complements the home’s architectural splendor.
Inviting Forest-Edge Home with Expansive Glass Features

Clean architectural lines and an inviting blend of glass and concrete define this forest-edge home. Warm illumination highlights the seamless transition between indoor and outdoor spaces, courtesy of the large windows. These windows flood the interior with natural light and offer stunning views of the lush forest backdrop. A generous driveway guides you to the subtly stylish, frosted glass doors of the two-car garage, while thoughtfully arranged landscaping enhances the home’s integration with its natural surroundings.
Striking Architectural Design with Inviting Garden Pathway

Clean lines and expansive windows define this modern architectural masterpiece, harmoniously blending concrete and wood paneling on its exterior. A thoughtfully curated garden surrounds the structure, where lush greenery and carefully arranged rocks create an engaging landscape. As evening falls, strategic lighting illuminates the house’s facade, guiding one along the welcoming pathway to the inviting entrance.
Sleek Flat-Roofed Abode with Light Gray Palette

A striking flat-roofed house marries light gray concrete with horizontal siding, offering a harmonious blend of texture and color. Expansive windows punctuate both levels, inviting generous sunlight to grace the minimalist interiors. Enveloping the entryway, a meticulously crafted pathway guides visitors through verdant greenery and artful stone arrangements. Towering trees in the vicinity set the scene with their majestic presence, offering both privacy and a natural landscape backdrop.
Angled View of the Home Against a Backdrop of Forests and Greenery

This residence showcases expansive windows, inviting a flood of natural light to dance across the interior, creating a lively and open atmosphere. Visitors approach the home along a minimalist concrete pathway, expertly landscaped with an array of shrubs and trees that bring texture and color to the foreground. An elegant water feature stands as a focal point, its gentle flow providing a dynamic contrast to the structured design of the house. In the backdrop, towering evergreens not only offer a private retreat but also integrate the property seamlessly with its surrounding natural landscape. Two wooden chairs on the patio invite relaxation, making it a perfect spot for enjoying the serene outdoor setting.
Expansive Glass Facade Integrates Nature with Design

Sunlight cascades through an impressive central glass window, artfully designed to span multiple floors. The architecture marries angular geometry with soft natural elements, creating a harmonious blend of man-made and organic beauty. A gravel path gently guides visitors through a vibrant landscaped garden, exuding a sense of movement and intention. The contrast between the meticulously pruned tree and towering background trees adds depth, offering both privacy and a seamless connection to the surroundings.
Striking Two-Story Home with Ample Natural Light

Explore a meticulously crafted two-story structure that harmonizes contrasting materials for a visually appealing design. Expansive windows accent both levels, inviting an abundance of sunlight to illuminate the interior spaces. White and dark horizontal siding creates a unique facade, while a thoughtfully designed concrete patio provides an inviting transition from indoors to outdoor serenity. Lush landscaping featuring trees and shrubs complements the modern architecture, setting a picturesque and natural backdrop for this thoughtfully designed property.
Inviting Dining Area with Leafy Outdoor Views

A light wood table takes center stage, surrounded by six neatly arranged chairs, inviting shared meals and conversations. Large windows flood the room with natural light and provide a view of lush foliage, bringing a touch of nature indoors. A striking two-sided fireplace divides the space, offering warmth and a visual anchor for both the dining area and the adjacent living space, which boasts an open-plan design accentuated by warm red walls around the fireplace, creating a pleasing contrast to the neutral floor and ceiling tones.
Angled View of the Dining Space with Scenic Greenery Views

A light wooden rectangular table takes center stage in this spacious dining area, surrounded by eight chairs with high backs and dark upholstery that offers striking contrast. Two wide windows invite abundant sunlight, illuminating the room’s minimalist white walls while offering picturesque glimpses of the verdant landscape outside. The vibrant framed painting on the wall serves as a focal point, adding a splash of color and depth to the serene yet sophisticated environment.
Spacious Living Room with Warm Accents and Upper-Level View

A striking orange accent wall, home to a built-in fireplace, immediately captures attention, while recessed lighting enhances its prominence. The gray sectional sofa, centrally placed, subtly contrasts with the small wooden table’s natural finish, which holds a decorative bowl for visual interest. Three pendant lights gracefully descend from the high ceiling, casting a soft glow over the open layout. The metal-railed staircase invites curiosity, suggesting a seamless transition to the upper level and maintaining the room’s airy atmosphere.
The Living Room Sticks Fairly Strictly to Minimalism

Natural light fills a spacious living room, showcasing a gray sofa against a light-colored floor. A burnt orange accent wall absorbs warmth from a recessed fireplace, balancing the room’s modern elements with comforting hues. Expansive windows reveal a lush view outside, with sculptural lighting fixtures punctuating the high ceiling for a striking visual impact. The minimalist décor embraces an open layout, where indoor and outdoor spaces seamlessly blend, embodying a harmonious house plan.
High Ceilings and Artistic Lighting Defines the Space

A gray sectional sofa anchors the space on a light-toned floor, providing a cozy spot to enjoy the warmth of a built-in fireplace set against a striking red accent wall. Three artistically designed pendant lights hang from the high ceiling, creating playful shadows and adding a touch of elegance. To the right, a black upright piano waits for music to fill the airy ambiance, flanked by a small stool that offers a perfect spot for a moment of creativity.
Taupe Elegance: A Harmonious Bathroom Design

Smooth, taupe-colored walls provide a sophisticated background, seamlessly melding with the large, dark tiles underfoot. Above the white vessel sink, a rectangular mirror reflects not only the sleekness of the design but the clever, soft glow from the horizontal light fixture above. Natural light streams in through a nearby window, highlighting the room’s fine craftsmanship, with dark towels adding a bold contrast on the right. Clever storage solutions are embodied in the dark wood vanity, blending functionality with a refined aesthetic in this house plan image.
Sleek Culinary Space Blending Indoors and Outdoors Seamlessly

A minimalist kitchen with dark cabinetry and integrated stainless steel appliances creates a sophisticated environment for culinary adventures. The expansive island not only offers a spacious workspace for meal prep but also serves as a perfect gathering spot with its four contemporary bar stools. Pendant lights above provide a warm ambiance that complements the natural light pouring in from the floor-to-ceiling glass doors, which offer a breathtaking view of a lush garden. This design choice enhances the kitchen’s aesthetic by merging the comfort of indoor cooking with the serenity of outdoor landscapes.
Alternate Look at the Kitchen Design with Impressive Woodland Views

Dark cabinetry lines the kitchen’s left wall, offering a stylish contrast to the bright whites of the extensive countertop. Three orange-shaded pendant lights hang above, creating a cozy yet vibrant area for dining or food preparation. On the right, expansive floor-to-ceiling windows elegantly frame the lush greenery, inviting nature into the heart of the home. This kitchen exemplifies a harmonious balance of functional luxury and scenic beauty.
Bathroom Design with Vessel Sinks and Illuminating Pendant Lights

Drawing focus with its earthy tones, this bathroom showcases a cohesive design centered around rich brown tiles that grace the floors and feature wall. Vessel sinks grace a sophisticated floating vanity, complemented by sleek chrome faucets, offering both form and function. Above, three round pendant lights add a touch of elegance, casting soft reflections across a generous mirror and filling the room with a warm ambiance. Natural light streams through a floor-to-ceiling window, casting a serene glow over the inviting freestanding bathtub nestled in the corner.
Stylish Bathtub and Floating Vanity in Dark Stone Bathroom

A harmonious blend of dark stone tiling creates a striking visual in this contemporary bathroom. The freestanding bathtub, adorned with a sleek chrome faucet, invites relaxation, while a nearby circular side table holds essentials for an indulgent soak. Above the floating vanity, two spherical pendant lights concentrate a gentle glow, emphasizing the clean design of the white vessel sinks. This bathroom serves as an elegant retreat, with earthy tones enhancing the modern aesthetic within this meticulously planned house.
Inviting Living Room with Clever Space Utilization

A dark brown leather sofa pairs seamlessly with a matching armchair, defining a cozy seating area along one wall. Opposite, a generous window floods the room with natural daylight, highlighting the rich, dark wooden floors and enhancing the room’s inviting ambiance. The opposite wall showcases a well-organized wooden bookshelf that stretches from floor to ceiling, artfully integrating a flat-screen TV among diverse book collections, offering both relaxation and entertainment options. This space cleverly balances open design with functional elements, making it a stylish highlight of the house plan.
Sunlit Bedroom with Forest View and Outdoor Access

Large windows usher sunlight into the bedroom, creating an inviting, natural ambiance. A wooden bed, adorned with a crisp white comforter, harmonizes with the wood flooring, enhancing the minimalist aesthetic. Across from the bed, a wooden dresser offers a playful display of decorations or toys, adding character to the space. Sliding glass doors not only connect the indoors with the outdoor environment but also extend the visual experience beyond the four walls, emphasizing nature’s presence within this intimate area of the house.
Earthy-Toned Bathroom with Elegant Bathtub and Shower Setup

The bathroom effortlessly blends white elements with earthy tones, creating a harmonious balance. A focal point of the room is the bathtub, neatly tucked along a wall and paired with a crisp white shower curtain for privacy and style. Deep brown tiles with a few decorative highlights add depth, while the sleek white vanity across from the tub introduces a modern sink fitted with a shiny chrome faucet. Natural light streams in through a window by the mirror, offering brightness that complements the minimalist design approach seen throughout this part of the house.
Vivid Blue Accent Wall Anchors Bright Bedroom Design

Sunlight streams through a large window, brightening the room’s vivid blue accent wall and offering a striking backdrop for the low-profile bed. The contrast of dark wooden flooring against light gray walls brings a warm sophistication to the uncluttered space. Recessed lighting in the ceiling emphasizes the room’s openness, while the small nightstand by the bed offers a functional yet understated touch. This simplified and thoughtful design approach highlights the beauty of minimalism within this house plan.
Bright Blue Bathroom With Natural Light and Sleek Fixtures

Blue-tiled walls create a refreshing backdrop in this house bathroom, while a white rectangular sink adds contrast with its clean, defined edges. Natural light streams through a small window above the sink, silhouetting the greenery outside and illuminating the sleek, seamless integration of the fixtures. A vertical light fixture beside the mirror provides balanced lighting, ensuring the space is both functional and inviting.
Source: The House Designers – THD-9850






