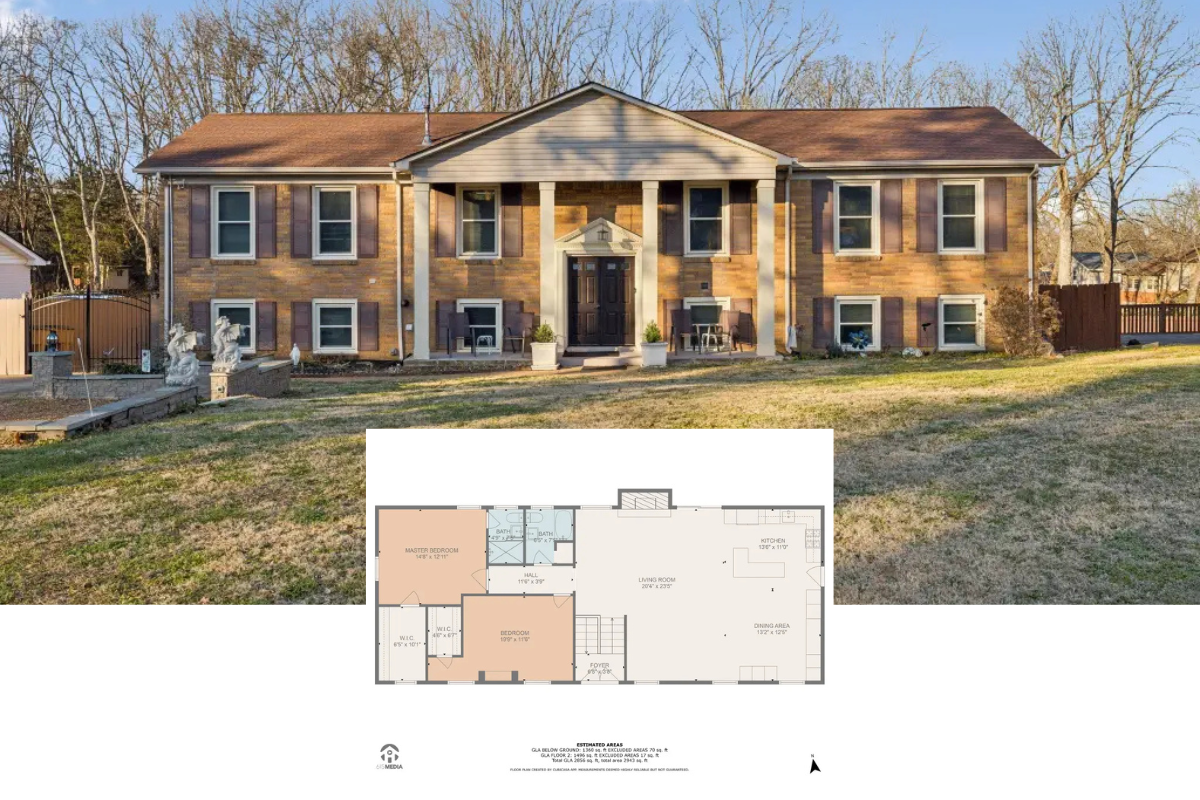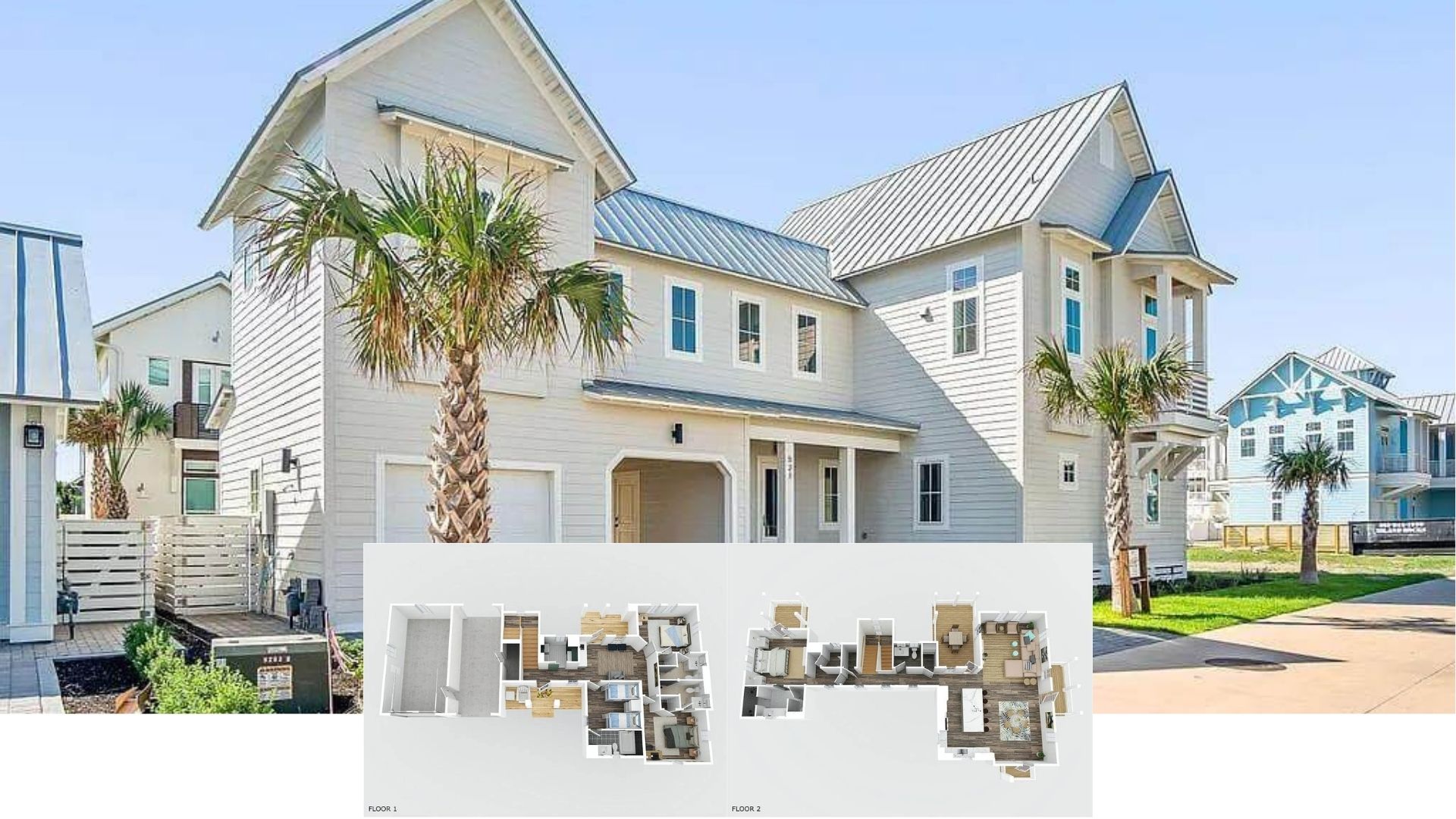
Specifications
- Sq. Ft.: 1,788
- Bedrooms: 3
- Bathrooms: 2
- Stories: 1
The Floor Plan

Rear View

Great Room

Great Room

Pantry

Laundry Room

Primary Bedroom

Primary Bathroom

Bedroom

Bathroom

Bedroom

Details
White board and batten siding, standing seam metal roofs, and a cozy front porch framed with rustic timber accents embellish this 3-bedroom modern farmhouse.
Inside, an open-concept layout seamlessly combines the great room, dining area, and kitchen, creating a bright and inviting living space. The great room features a cozy fireplace and a soaring cathedral ceiling, amplifying the sense of openness. The kitchen is a delight with a large island and a versatile walk-thru pantry that can double as a home office. A conveniently located laundry room off the pantry adds functionality to daily living.
The primary bedroom lies on the left wing. It offers a serene retreat with a well-appointed ensuite and a walk-in closet.
Across the home, two secondary bedrooms reside and share a centrally located hall bath.
Pin It!

The Plan Collection – Plan 123-1144






