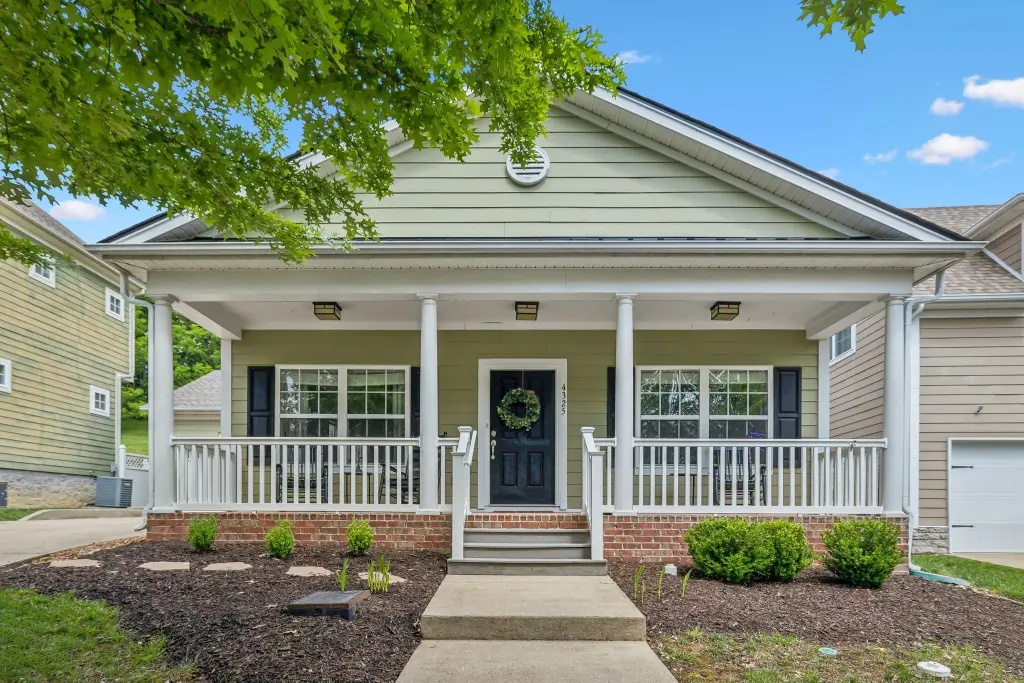Charming craftsman-style residence boasts 1,763 square feet of living space spread across two stories. Three bedrooms and two and a half bathrooms provide ample room for a growing family or those seeking extra space. Dual-car garage offers convenient parking and storage options. Exterior features a welcoming front porch and an attractive blend of materials, creating curb appeal.
Cozy Craftsman-Style Two-Story Home with Dual Garage

Architectural style embodies classic craftsman elements with a modern twist. Low-pitched gabled roof, exposed rafter tails, and tapered columns on the front porch exemplify traditional craftsman design. Combination of horizontal siding and stone veneer accents adds texture and visual interest to the façade. Large windows allow natural light to flood the interior while maintaining the home’s cozy aesthetic.
Efficient Main Floor Layout

Main level floor plan reveals an open concept living area with seamless flow between spaces. Living room, dining area, and kitchen form the heart of the home, promoting family interaction. Owner’s suite occupies a private wing, complete with an ensuite bathroom and walk-in closet. Den near the entrance offers flexibility as a home office or additional bedroom. Covered patio extends living space outdoors, perfect for al fresco dining or relaxation.
Buy: The Plan Collection – Plan # 108-1896
Versatile Upper Level Design

Upper floor showcases two additional bedrooms sharing a full bathroom. Vaulted bedroom adds visual interest and spaciousness to the second floor. Bonus vaulted attic space provides potential for customization as a playroom, home gym, or storage area. Efficient use of space maximizes functionality within the home’s footprint. Upstairs layout balances privacy and communal areas effectively.
Buy: The Plan Collection – Plan # 108-1896
Craftsman Elevation Sketch

Front elevation sketch highlights key craftsman design elements. Prominent front-facing gable with decorative trim draws the eye upward. Wide, covered front porch anchors the façade, offering a welcoming transition from exterior to interior. Multi-pane windows flank the centered front door, enhancing symmetry. Stone veneer on the lower portion of the exterior adds texture and visual weight to the design.
Dynamic Side Perspective

Angled view showcases the home’s depth and architectural details. Side elevation reveals varied rooflines, including a shed dormer that houses the upstairs vaulted bedroom. Combination of horizontal siding and stone veneer continues around the side, maintaining visual consistency. Large windows on both levels ensure ample natural light throughout the interior. Compact footprint maximizes lot usage while providing a spacious feel.
Spacious Living Room with Stone Fireplace

Warm hardwood flooring anchors this inviting living space, complementing the neutral walls and creating a cozy atmosphere. A stone-clad fireplace serves as the room’s focal point, adding rustic charm and texture to the interior. Large windows flood the area with natural light, while a ceiling fan enhances air circulation and comfort. Sliding glass doors at the far end hint at outdoor living space, seamlessly blending indoor and outdoor environments.
Open-Concept Kitchen with Breakfast Bar

Light wood cabinetry dominates this functional kitchen, providing sufficient storage and a bright, airy feel. A generously sized breakfast bar offers casual dining space and visually separates the kitchen from adjacent living areas. Recessed lighting and pendant fixtures illuminate the workspace effectively. Incorporation of a walk-in pantry behind the white door maximizes storage capacity.
Fully-Equipped Kitchen with Stainless Steel Appliances

Sleek stainless steel appliances elevate the kitchen’s aesthetic, lending a modern touch to the traditional cabinetry. Granite countertops provide durable work surfaces and add a luxurious element to the space. An undermount sink enhances the clean lines of the countertops, while a tile backsplash protects the walls and adds visual interest. One thing I would point out is the upper cabinets. Integrating them to the ceiling would have maximized the vertical storage and created a more cohesive look.
Kitchen-Dining Connection with Outdoor Access

Another aspect of the kitchen showing the continuation of hardwood flooring from the kitchen into the dining area and creates a seamless transition between spaces. Sliding glass doors leading to a covered patio extend the living area outdoors, perfect for al fresco dining or entertaining.
Primary Bedroom with Neutral Palette

Soft beige walls create a calming backdrop in this primary bedroom, promoting relaxation and restfulness. Plush carpeting underfoot adds comfort and warmth to the space. Dual sliding windows allow natural light while offering ventilation options. Installation of built-in storage or a window seat beneath the smaller window could maximize functionality and add character to the room.

Spacious and luxurious primary bathroom, equipped with a wooden dual sink with enough space on the top for any tools needed. Sufficient 5-lamp lighting is enough to illuminate the entire section. We also have a walk-in shower with a frosted-glass finish, a well-concealed toilet, and a large frameless mirror to give the bathroom a sense of expansion.
Buy: The Plan Collection – Plan # 108-1896






