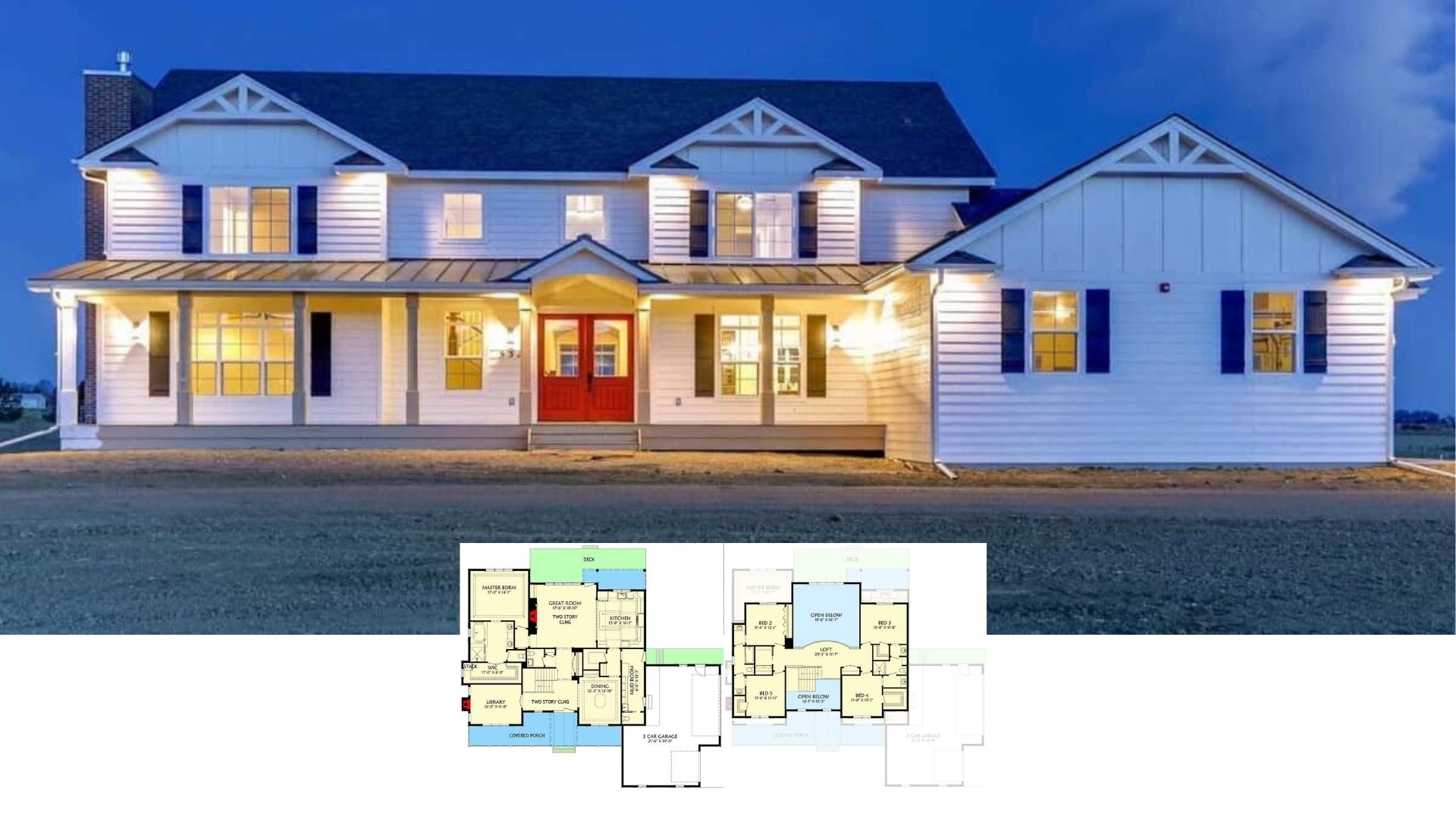
Welcome to this delightful Craftsman home boasting 1,453 square feet of thoughtfully designed space. With two bedrooms and one and a half bathrooms spread over two stories, it’s a perfect blend of comfort and style. The home’s standout feature is its expansive three-car garage, making it ideal for car enthusiasts or families with multiple vehicles.
Beautiful Craftsman Exterior with a Stone Chimney Touch

Embracing the timeless appeal of the Craftsman style, this home perfectly integrates classic elements like stone chimneys and wooden trusses with modern features such as sleek windows and a functional open-floor plan. It’s the kind of design that effortlessly marries rustic charm with contemporary convenience, creating an inviting and aesthetically pleasing living environment.
Check Out This Spacious Garage Layout With Tandem Parking

This floor plan highlights a generously sized garage featuring a clever tandem parking design, ideal for maximizing space. A practical mudroom with a bench and lockers is conveniently located, perfect for transitioning from the outdoors. The covered driveway adds an element of protection and elegance, seamlessly connecting to the functional garage space.
Explore the Open-Concept Great Room and Kitchen Layout

This floor plan highlights a spacious great room seamlessly merging with the kitchen, creating an open-concept living area perfect for family gatherings. The thoughtful inclusion of a pantry and laundry area off the kitchen offers practicality without compromising style. Bedrooms are strategically positioned for privacy, connected by a well-appointed shared bathroom.
Source: Architectural Designs – Plan 623198DJ
Efficient Garage Design with Room for Three Vehicles and More

This garage layout offers an efficient tandem parking design, fitting three vehicles comfortably. A small adjacent area includes a staircase and potential storage or utility space, optimizing functionality. The surrounding green landscape provides a pleasant view, enhancing the overall appeal of this practical setup.
Efficient Open-Plan Living with a Stylish Kitchen Island

This floor plan highlights a seamless open-concept living space featuring a central kitchen island perfect for gatherings. The living area flows effortlessly onto a cozy deck, ideal for outdoor dining and relaxation. Two well-appointed bedrooms are conveniently located for privacy, with the bathroom positioned centrally for easy access.
Craftsman Gem Featuring Double Stone Pillars and a Welcoming Balcony

This charming craftsman home highlights distinctive double-stone pillars that support a spacious balcony, perfectly blending robustness with elegance. The vertical siding and wooden accents add to the classic appeal, while large windows invite natural light into the interior spaces. A seamless contrast between the rustic garage doors and the sleek roofing completes this inviting facade.
Look at Those Impressive Stone Pillars Supporting the Balcony

This craftsman-style home features bold stone pillars that elevate the elegant upper balcony, creating a striking facade. The combination of vertical siding and exposed wooden trusses adds a touch of rustic charm, seamlessly blending traditional and contemporary elements. With a robust stone chimney as a focal point, the home exemplifies a solid yet inviting design.
Stylish Simplicity with a Striking Stone Chimney

This home embraces a minimalist facade with clean vertical siding that complements its functional design. The prominent stone chimney provides a bold contrast, adding texture and warmth to the exterior. Large windows allow for ample natural light, creating a seamless connection between the indoors and the lush surroundings.
Appreciate the Seamless Flow from Kitchen to Living Room

This open-concept space features a harmonious transition from the kitchen to the living area, emphasizing modern functionality. The kitchen boasts a sleek island accompanied by elegant pendant lighting and four rustic-style stools, creating an inviting social hub. Artful blue-themed prints adorn the wall above a minimalist console, enhancing the room’s contemporary aesthetic.
Have a Look at This Living Room’s Artful Decor and Inviting Balcony Access

This airy living room features a plush white sofa complemented by Art Deco styles, offering a relaxing retreat. The decor is highlighted by a trio of serene blue prints above a sleek sideboard, adding a splash of color and sophistication. Large sliding glass doors flood the space with natural light and lead to a charming balcony, seamlessly connecting indoor and outdoor living.
Striking Living Area With Bold Wall Patterns to Catch Your Eye

This living room combines a contemporary style with a dash of whimsy, featuring a geometric-patterned accent wall behind a modern fireplace. Two circular coffee tables add visual interest, echoing the angular lines of the space. Deep blue curtains frame large windows, flooding the room with natural light while complementing the soft, neutral tones of the furnishings.
Check Out This Kitchen’s Peninsula and Striking Backsplash

This contemporary kitchen features a spacious peninsula with elegant bar stools, perfect for casual dining and entertaining. The eye-catching geometric backsplash adds a layer of visual interest, complementing the crisp white cabinetry. Pendant lighting with a metallic accent enhances the modern aesthetic, creating a bright and inviting culinary space.
Check Out the Textured Wallpaper in This Peaceful Bedroom Retreat

This bedroom exudes comfort with its soft, neutral tones and textured wallpaper, adding a subtle layer of depth to the walls. A tufted headboard anchors the bed, which is adorned with a mix of geometric and striped pillows, enhancing the modern aesthetic. Large windows framed by sheer drapes invite an abundance of natural light, creating a tranquil and airy atmosphere.
Admire the Functional Beauty of this Contemporary Mudroom

This mudroom combines sleek functionality with thoughtful design, featuring custom built-in cubbies ideal for organizing coats and bags. A warm wood bench offers a handy spot for putting on shoes, while the paneled backdrop adds texture and visual interest. The arrangement is cleverly integrated next to the stairs, maximizing space and utility in the entryway.
Source: Architectural Designs – Plan 623198DJ






