This remarkable home is a generous 4,938 square feet and features five bedrooms and four and a half bathrooms designed for contemporary family life. Adopting a modern Craftsman style, it showcases striking horizontal lines and a captivating mix of wood and stone that create an inviting and vibrant facade. The large windows and carefully landscaped exterior enhance the impressive entryway, ushering you into a realm of comfort and sophistication.
Check Out the Horizontal Lines on This Craftsman Exterior
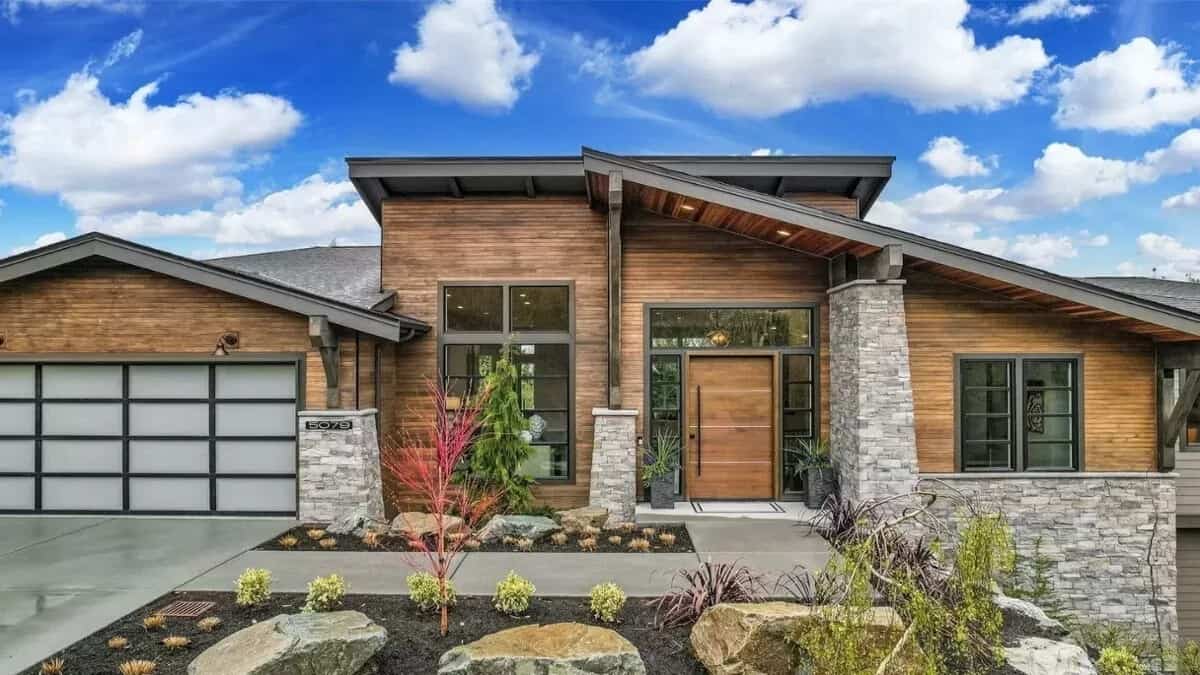
The home beautifully embodies the modern Craftsman style, noted for its clean lines, geometric rooflines, and harmonious mix of natural materials. This particular design emphasizes the flow between indoor and outdoor spaces, encouraging a seamless transition that enhances its contemporary charm. From spacious living areas to a luxurious master suite, each element is crafted to balance elegance with functionality, making this house an architectural delight.
You Won’t Believe the Spacious Layout of This Craftsman Home
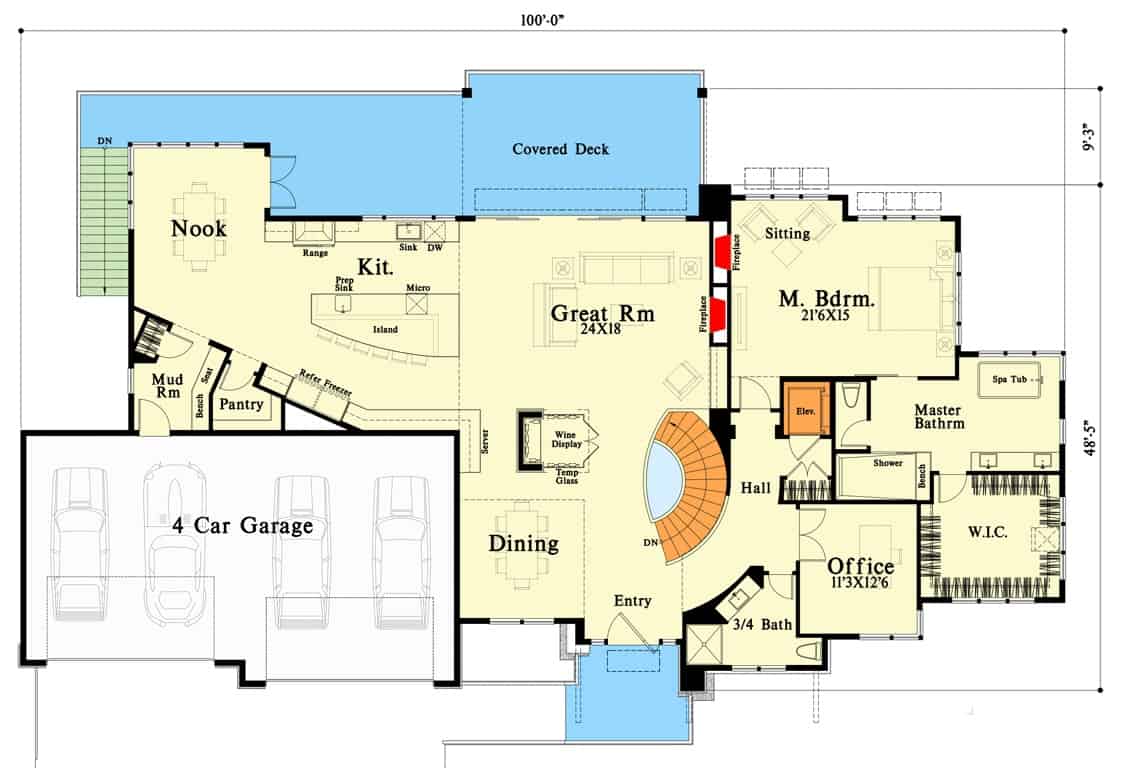
This floor plan showcases a thoughtful layout with seamless transitions between the main living areas. The great room stands out with its integrated wine display, flanked by a cozy nook and a generous kitchen with an island. The master suite offers privacy with its dedicated sitting area and direct access to a luxurious bath, while the four-car garage provides ample storage space.
Unwind in the Rec Room Overlooking the Grassy Backyard and Covered Patio
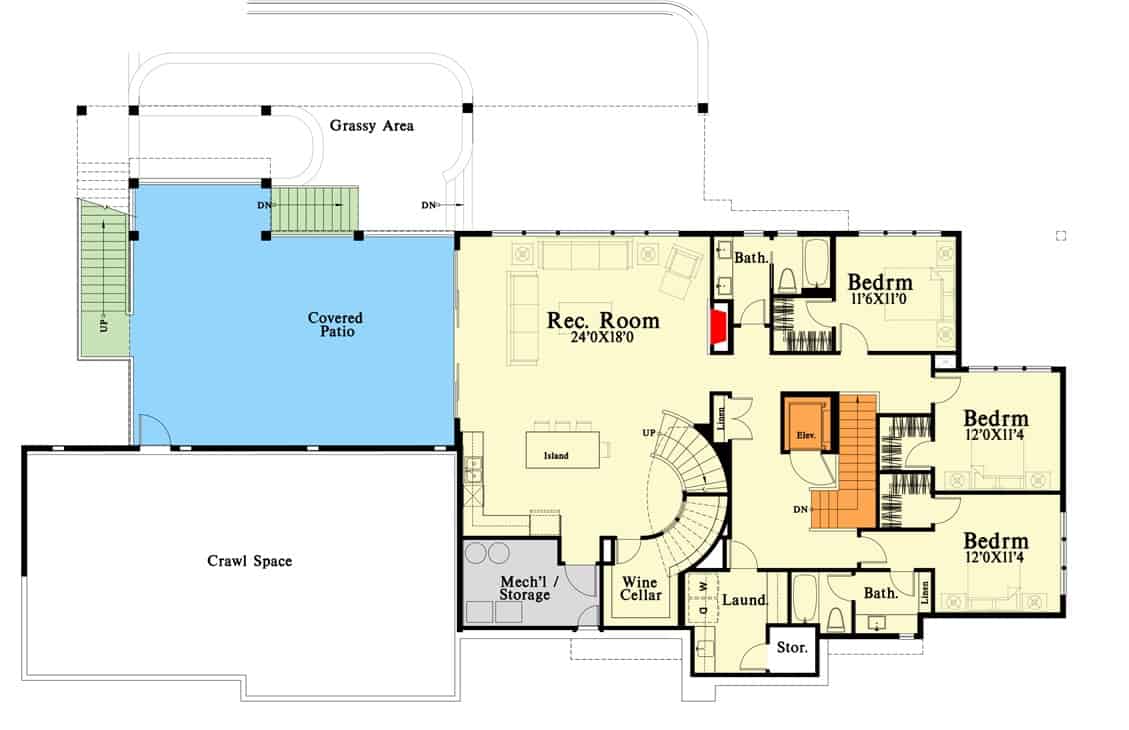
This basement floor plan emphasizes entertainment. Its spacious recreation room opens to a grassy area and covered patio, perfect for gatherings. A circular staircase is central to the design, adding architectural flair and easy access to the rest of the home. Three bedrooms, a wine cellar, and ample storage complete this well-thought-out craftsman layout, making it ideal for family and guests.
Discover the Functional Flow in This Versatile Basement Layout
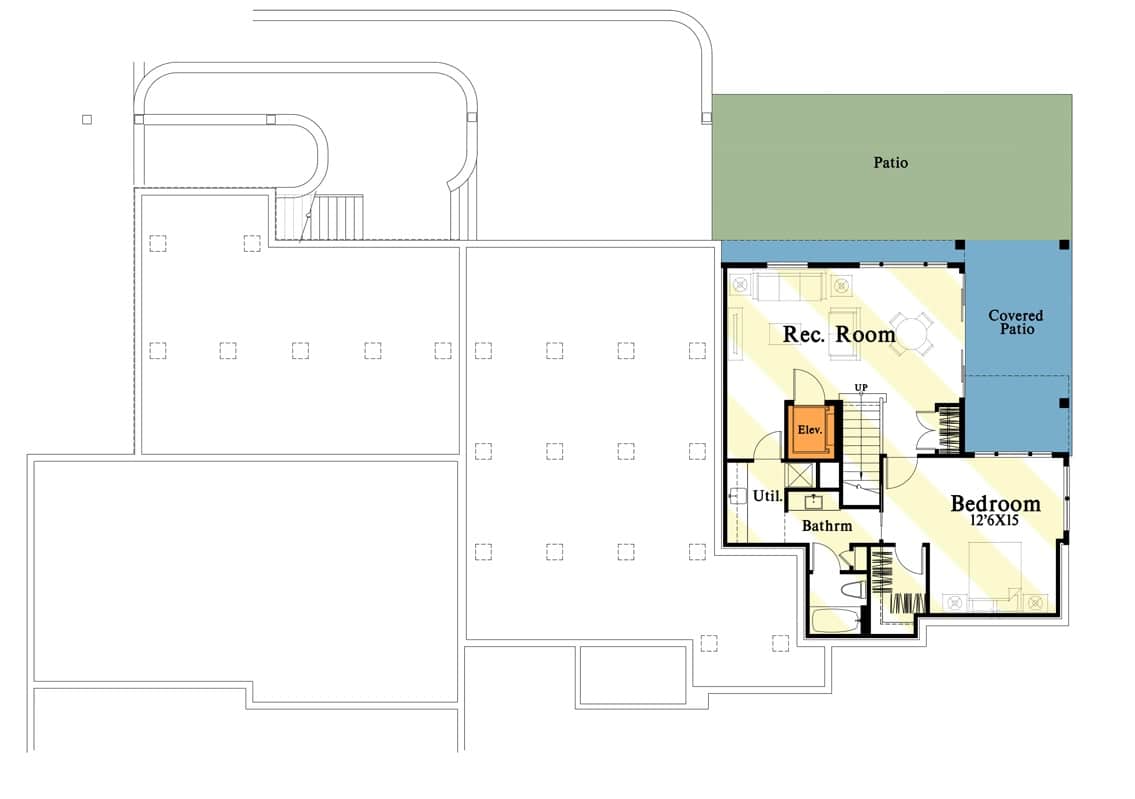
This basement floor plan is crafted for relaxation and practical living. It features a spacious rec room that opens onto a covered patio. A bedroom provides privacy and comfort for guests. Additionally, a utility space and bathroom complete the design, ensuring convenience and ease of access throughout.
Source: Architectural Designs – Plan 785015KPH
Admire the Striking Entryway with a Warm Wood Door
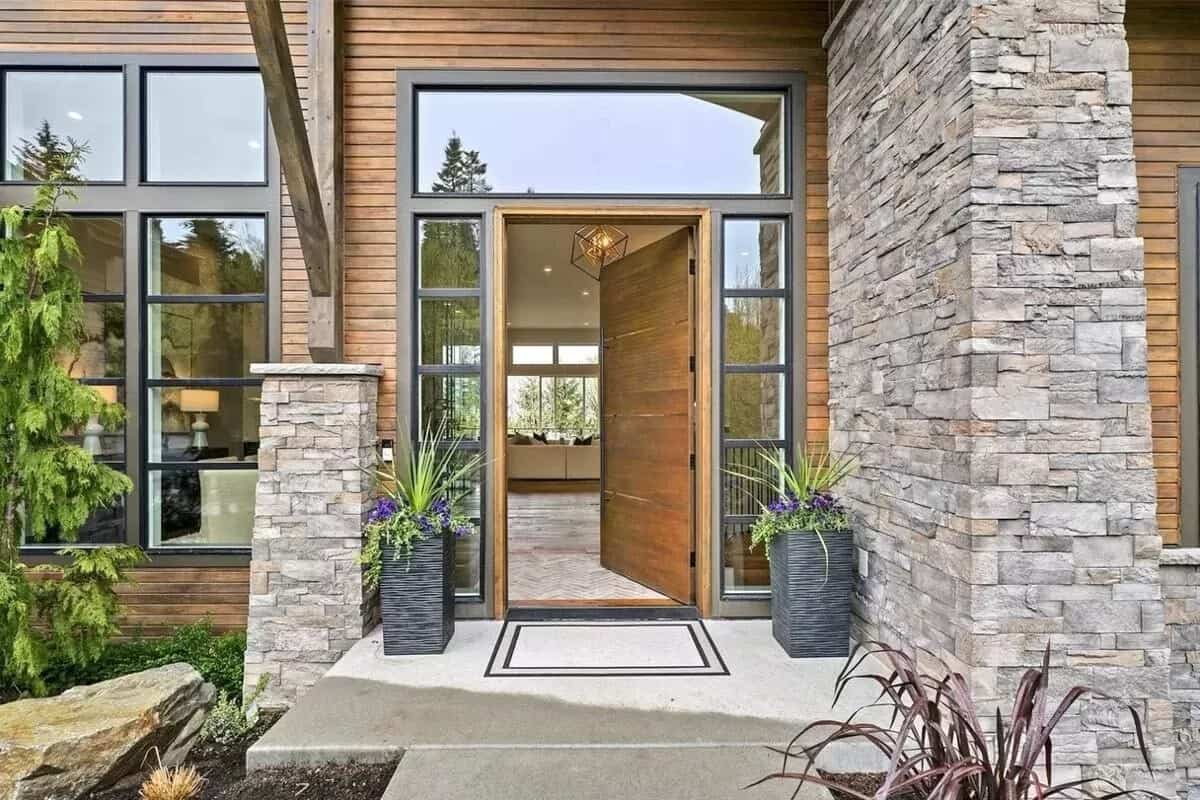
This entrance exudes the craftsman style with its robust combination of wood and stone materials. The pivot door is a standout feature, flanked by symmetrical sidelights that allow natural light to flood the entryway. Potted plants and strategic stone elements embrace a seamless transition from the exterior to the serene interior.
Admire the Glass-Enclosed Wine Cellar and Expansive Open Space
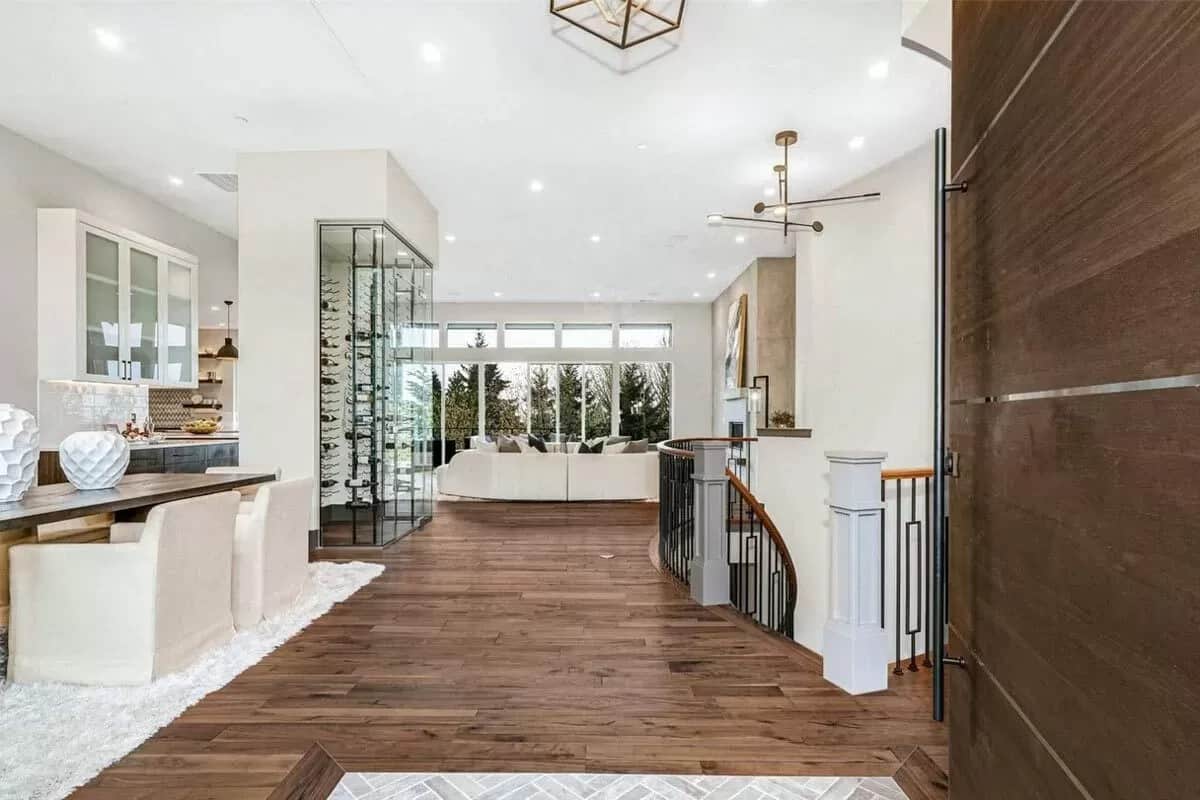
Stepping into this craftsman home, you’re greeted by an open, airy layout highlighted by a stunning glass-enclosed wine cellar. The warm wood floors lead seamlessly into a sun-drenched living area framed by large windows that capture lush outdoor views. Modern light fixtures and a welcoming staircase complete this carefully curated, elegant design.
Dining Room with Striking Glass Wine Display
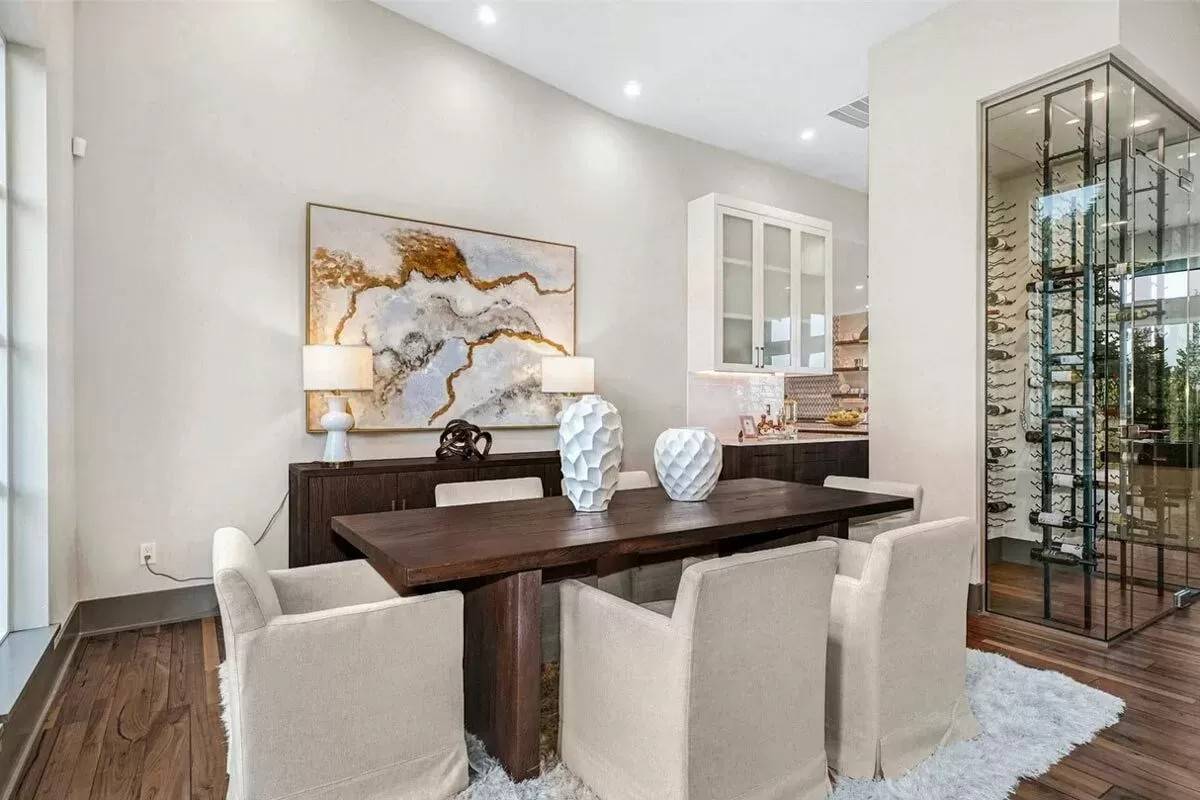
This dining room features a sleek, minimalist design, a solid wood table, and plush chairs, creating a comfortable gathering setting. The standout feature is the stunning glass-enclosed wine display, which adds a touch of elegance and functionality to the space. Complementing the scene is a large abstract painting that injects a splash of color and texture into the neutral palette.
Relax by the Concrete Fireplace in This Living Room
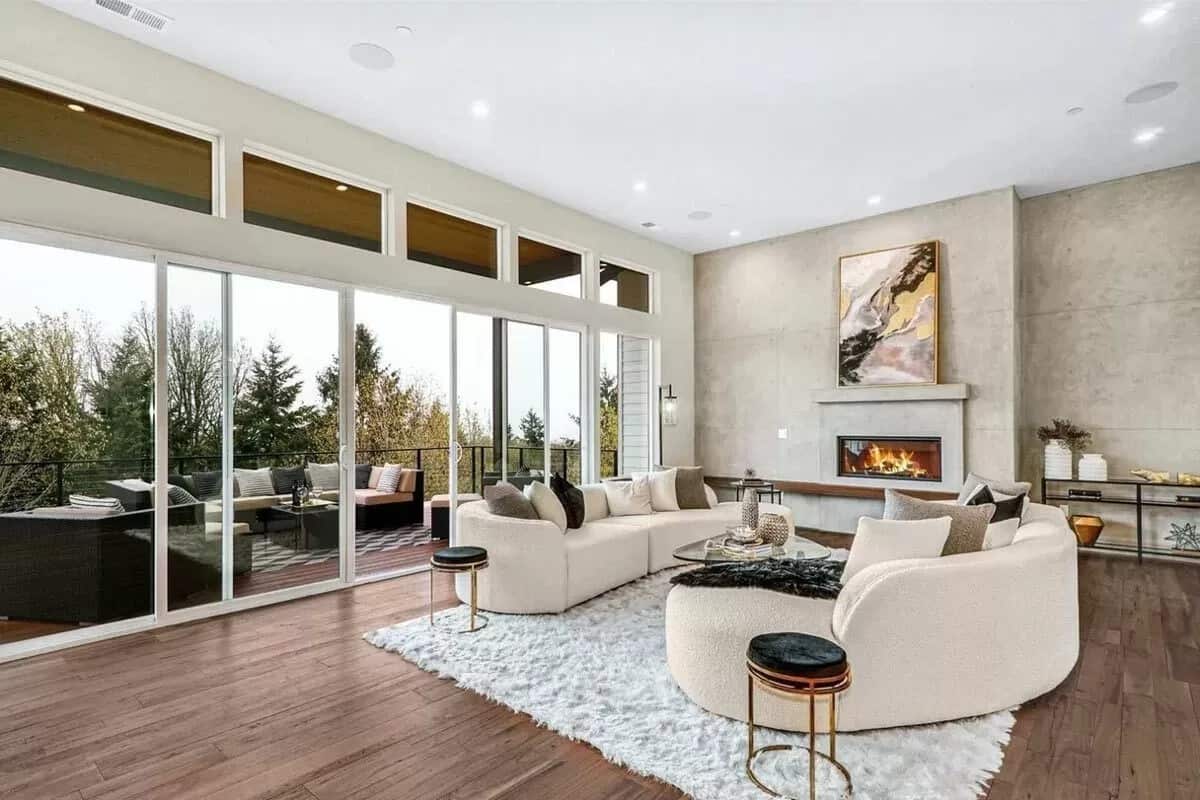
This living room features expansive floor-to-ceiling windows that invite natural light and offer serene views of the surrounding greenery. A modern concrete fireplace anchors the space, complementing the minimalistic furniture arrangement with plush textures and subtle tones. The smooth transition to the outdoor patio enhances the open concept, making it ideal for relaxation and social gatherings.
Marvel at the Expansive Kitchen Island with Mid-Century Pendant Lighting
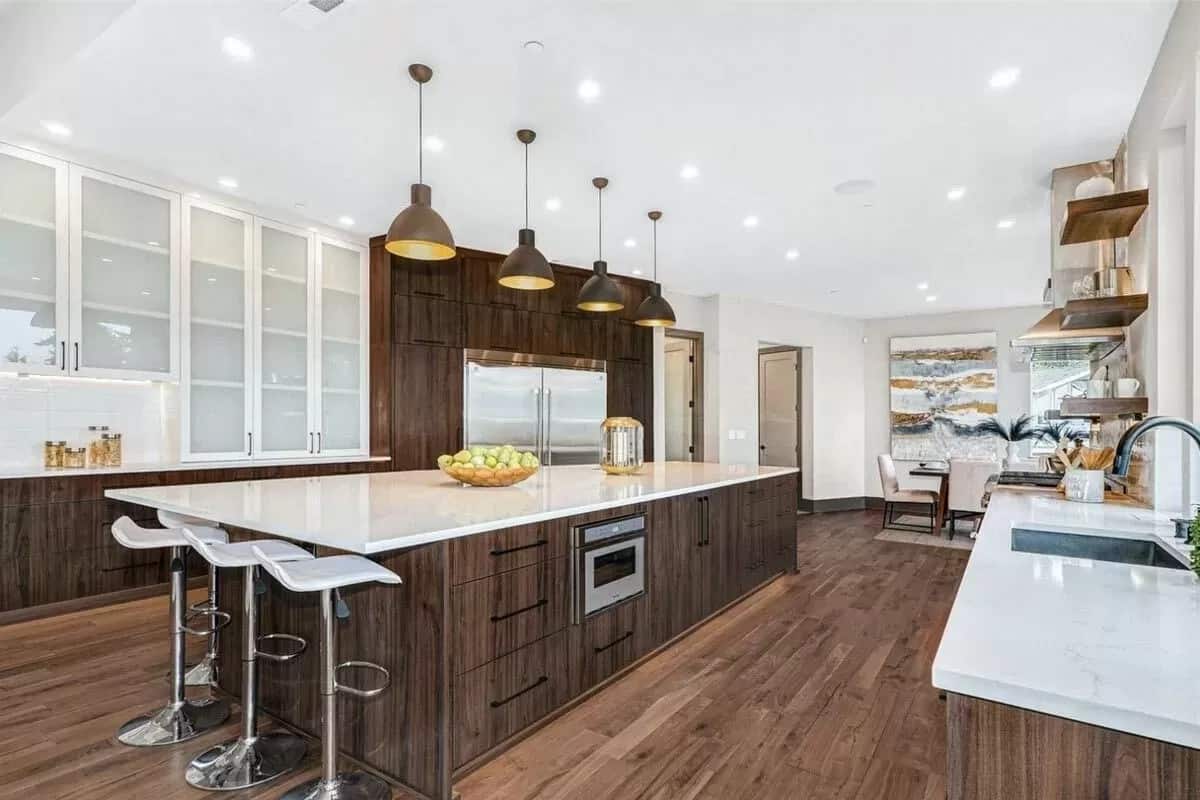
This kitchen boasts a generously sized island with a pristine white countertop, perfect for meal prep and casual dining. Above the island, mid-century modern pendant lights add a chic touch, complementing the rich wood cabinetry and open shelving. Stainless steel appliances and stylish bar stools complete this functional yet elegant space, offering practicality and aesthetic appeal.
Dining Room with a Wall of Windows and Dramatic Art Piece
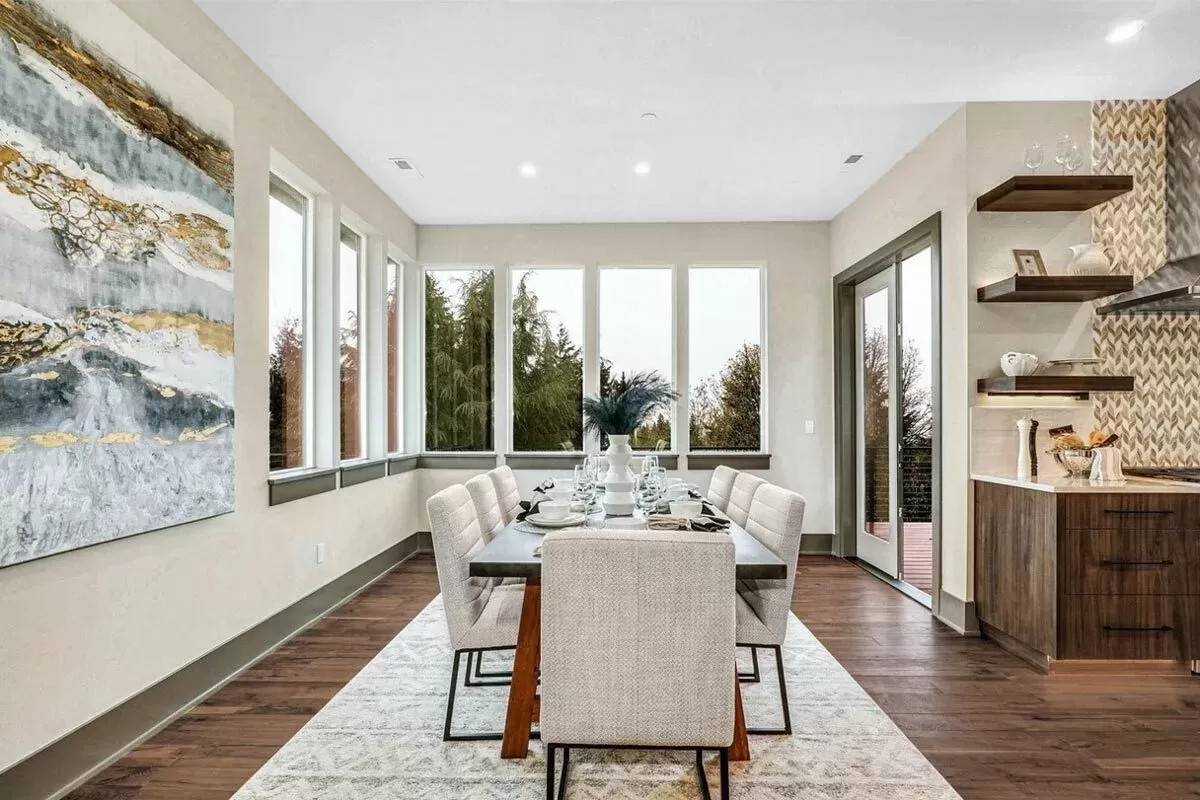
This dining room bathes in natural light thanks to an entire wall of expansive windows that frame lush outdoor views. A striking abstract painting infuses the space with texture and color, complementing the minimalist design of the solid dining table and upholstered chairs. The open shelving in the adjacent kitchen area adds subtle functionality and ties together the airy, modern atmosphere.
Notice the Striking Wood Accent Wall in This Chic Powder Room
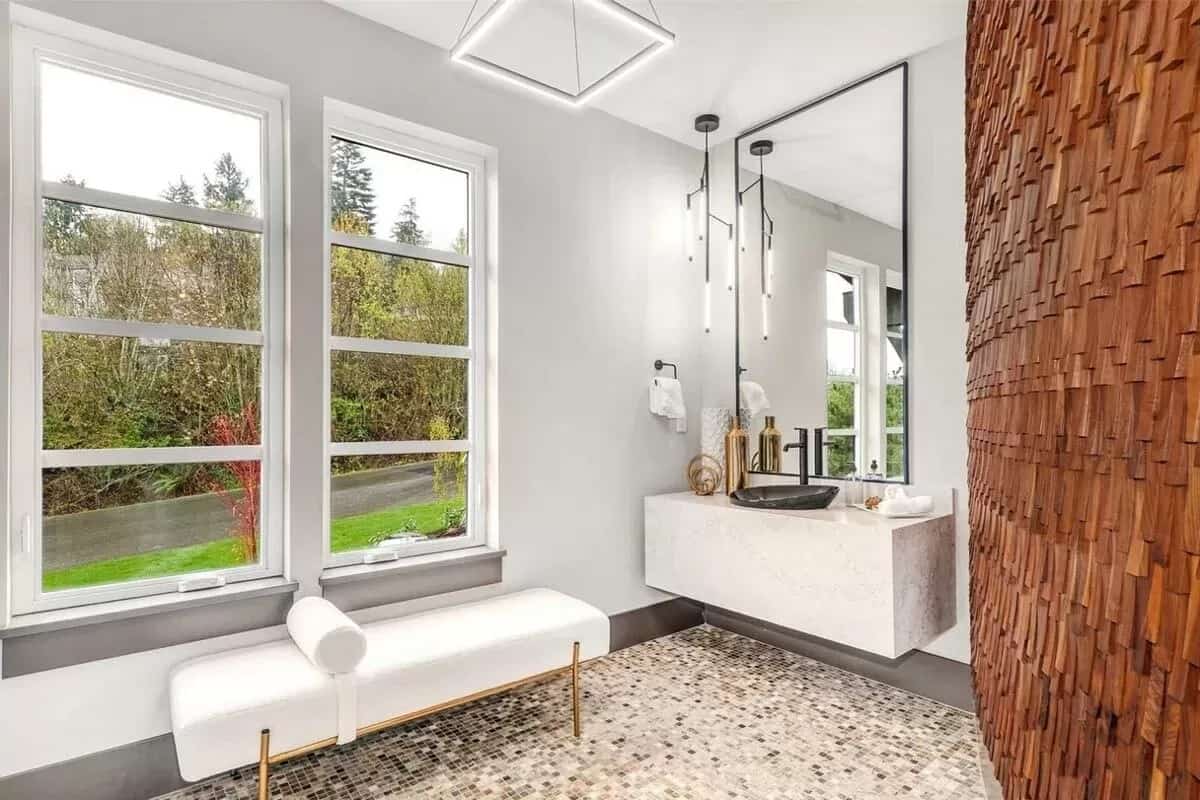
This modern powder room combines sleek design with natural warmth thanks to its eye-catching wood accent wall. The floating vanity with a vessel sink sits elegantly beneath minimalist pendant lighting, creating a contemporary touch. Expansive windows allow abundant natural light accentuating the mosaic-tiled floor, leading to a tranquil and stylish ambiance.
Relax in the Sunlit Bedroom with Plush Textures and Sitting Area
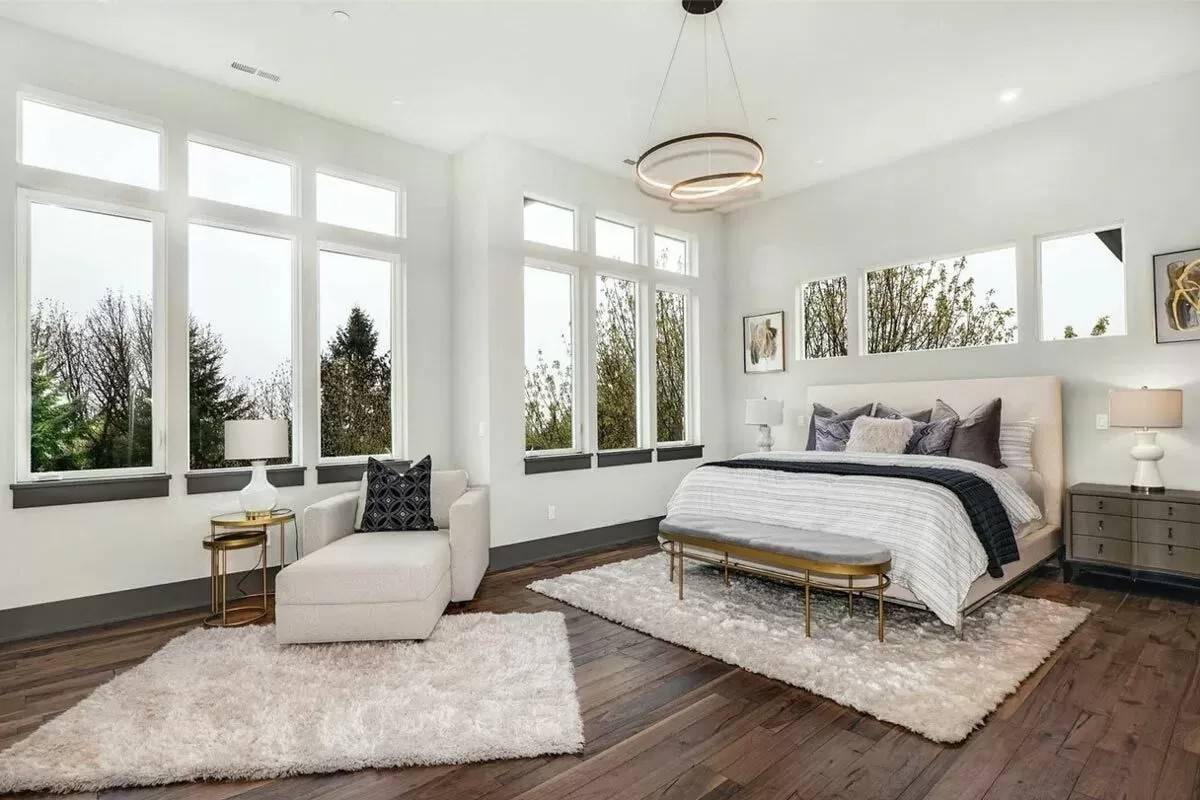
This bright bedroom captivates with its expansive windows, flooding the space with natural light and showcasing tranquil views. The neutral tones and plush textures, from the soft area rugs to the inviting chaise lounge, create a serene retreat. Modern fixtures, including a ring-shaped light and sleek side tables, add a touch of contemporary elegance to the space.
Feel the Warmth of a Stylish Fireplace in This Sunlit Bedroom
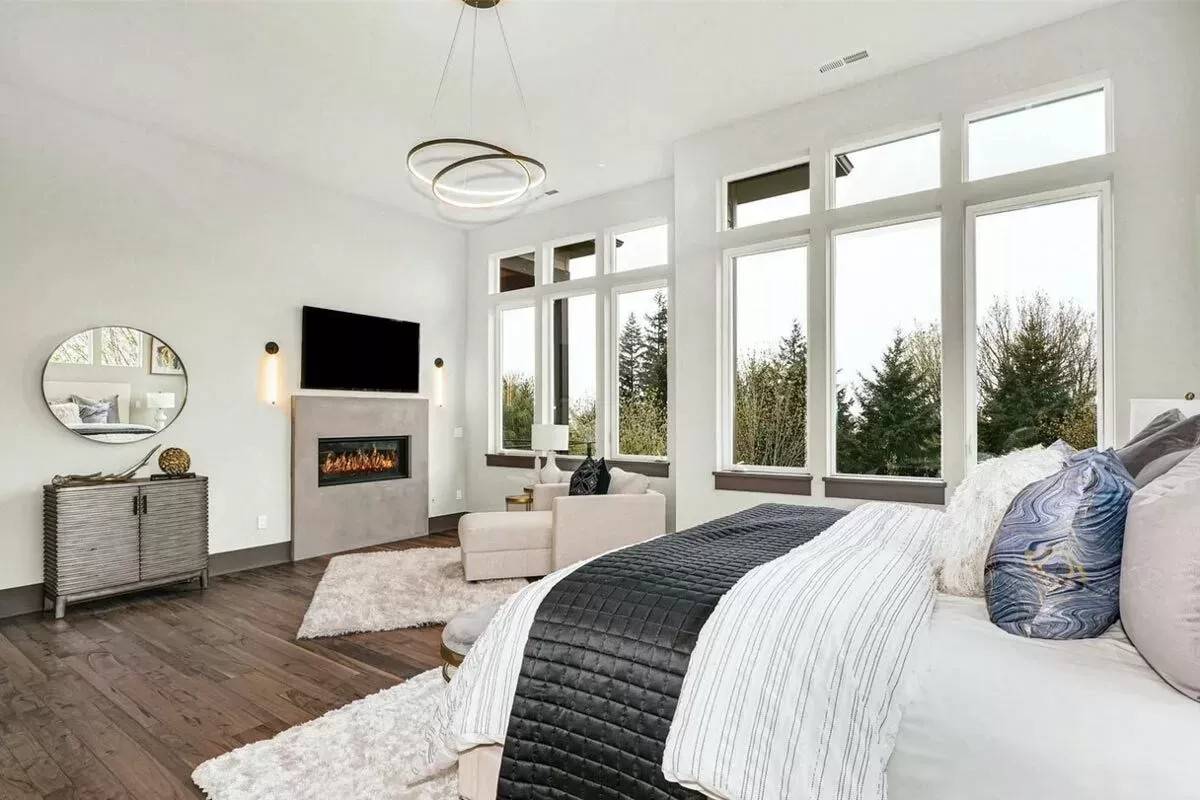
This bedroom exudes contemporary style with its sleek concrete fireplace, offering a cozy focal point beneath a mounted television. Expansive windows provide a seamless view of the outdoors, filling the space with natural light and enhancing the serene atmosphere. The plush bedding and subtle decorative accents add layers of comfort and sophistication to this inviting retreat.
Experience How Enchanting a Freestanding Tub with Scenic Views
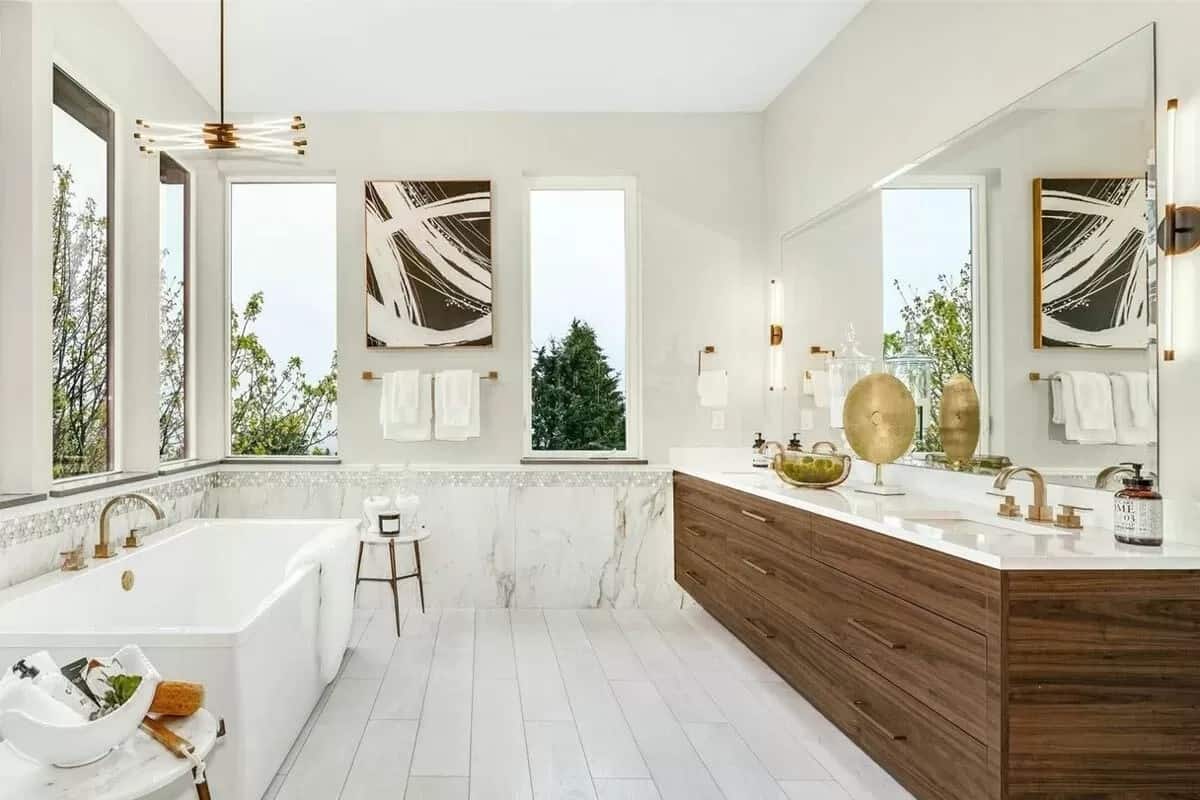
This luxurious bathroom showcases a freestanding tub set against expansive windows, offering serene views of the surrounding greenery. Sleek wood cabinetry and an extended vanity provide ample storage, complemented by elegant brass fixtures. Modern art pieces and a statement light fixture add a touch of sophistication, enhancing the room’s clean and contemporary design.
Explore the Functional Refinement of This Luxe Laundry Room
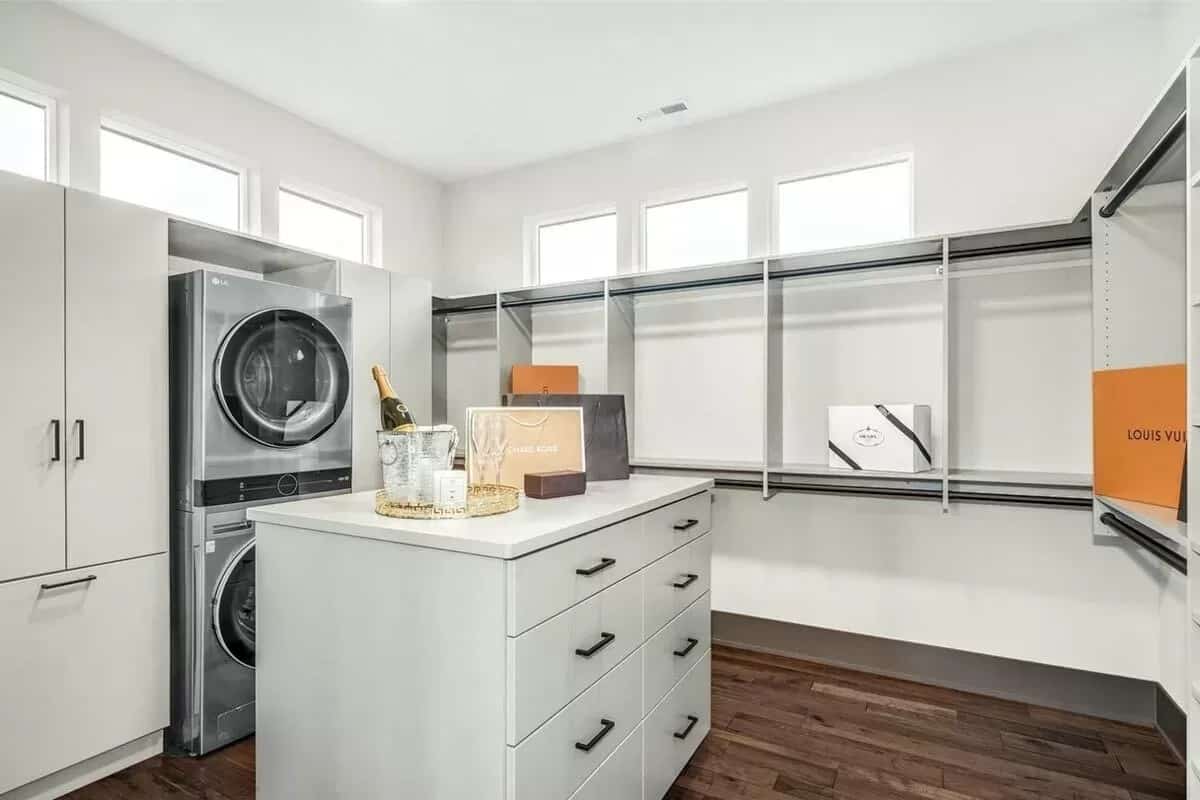
This thoughtfully designed laundry room combines functionality with style. It features sleek cabinetry and a stacked washer-dryer unit. The central island provides ample space for folding laundry, while the high windows flood the space with natural light. Open shelving and hanging rods add practicality, making it a chic and organized space for all your laundry needs.
Step into This Sunlit Home Office with Bold Artwork
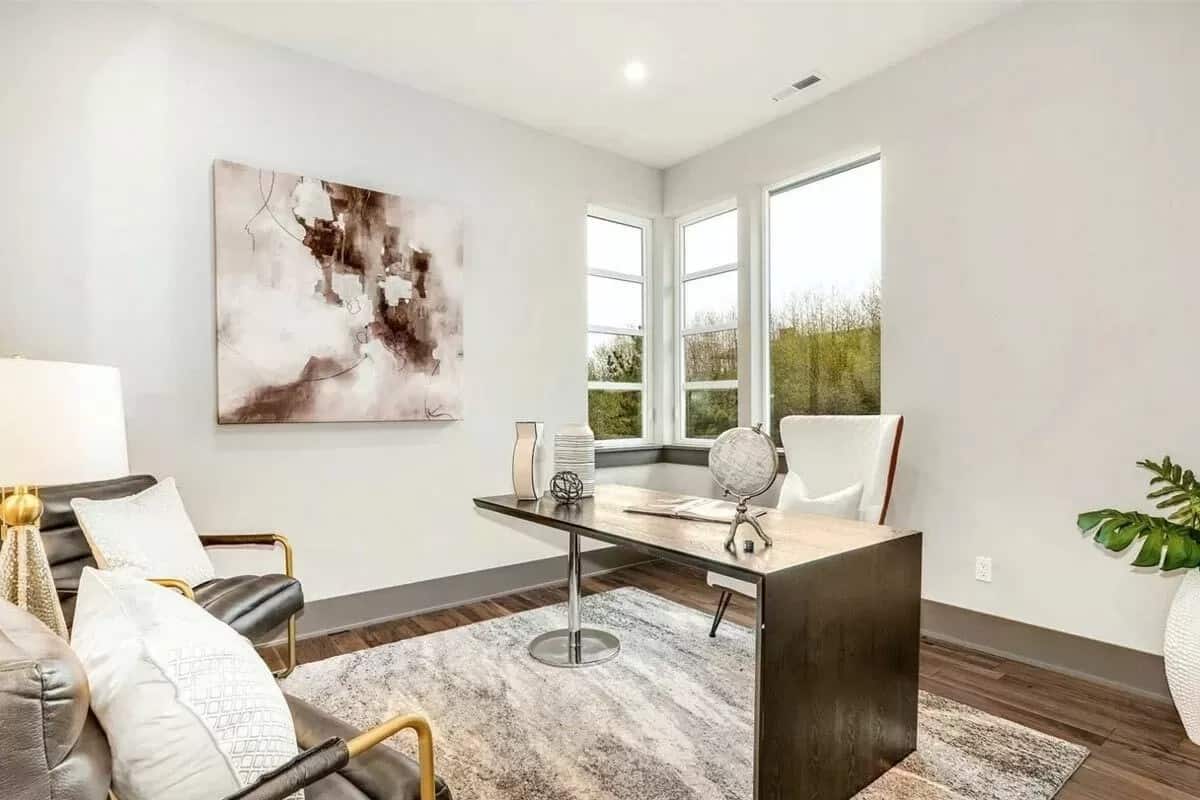
This serene home office is bathed in natural light from expansive corner windows, bringing the outdoors in. The minimalist decor features a sleek desk with elegant accent chairs, perfect for focused work or contemplation. A large abstract painting adds a dramatic touch, infusing the space with creative energy.
Notice the Elegant Twist of the Spiral Staircase in This Open Living Space
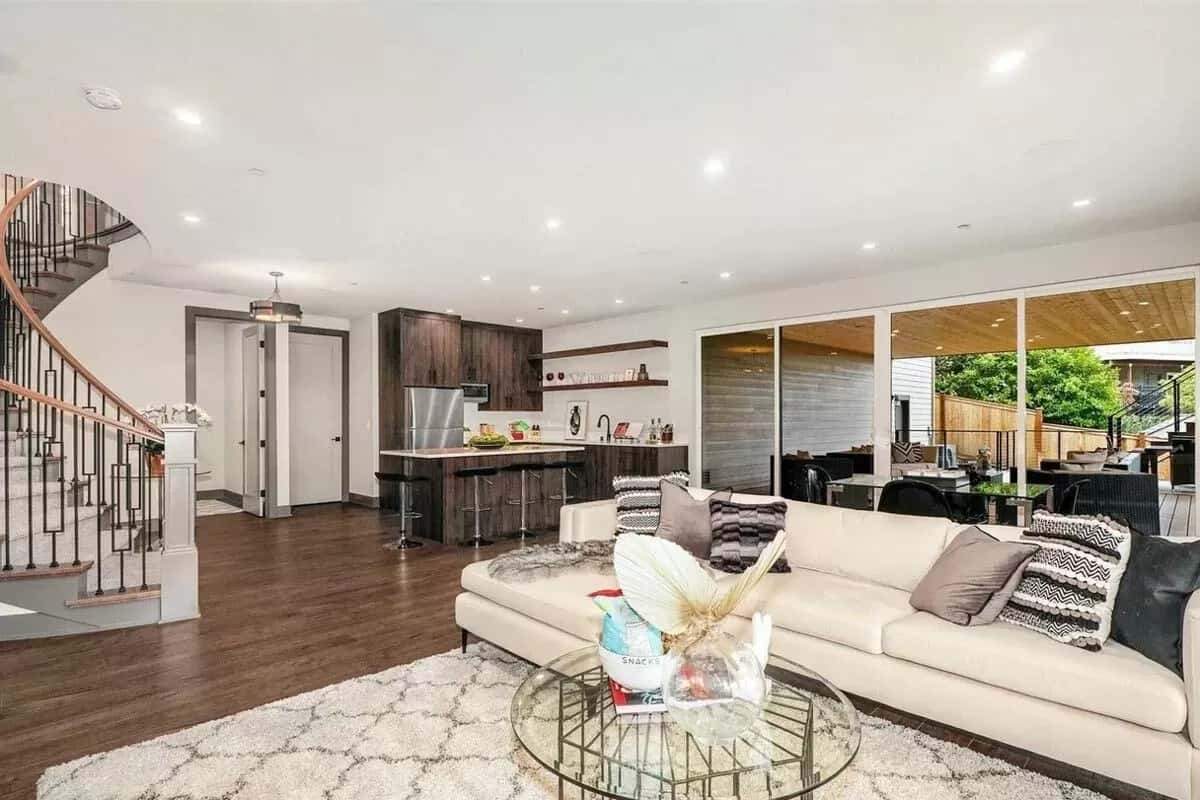
This craftsman home’s seamless blend of the living room and kitchen highlights contemporary design with functional elegance. A graceful spiral staircase elegantly anchors the space while leading the eye upward. The sleek, dark cabinetry contrasts beautifully with light-toned furnishings, creating a harmonious balance between warmth and sophistication.
Enjoy Relaxing Views from This Sunlit Bedroom
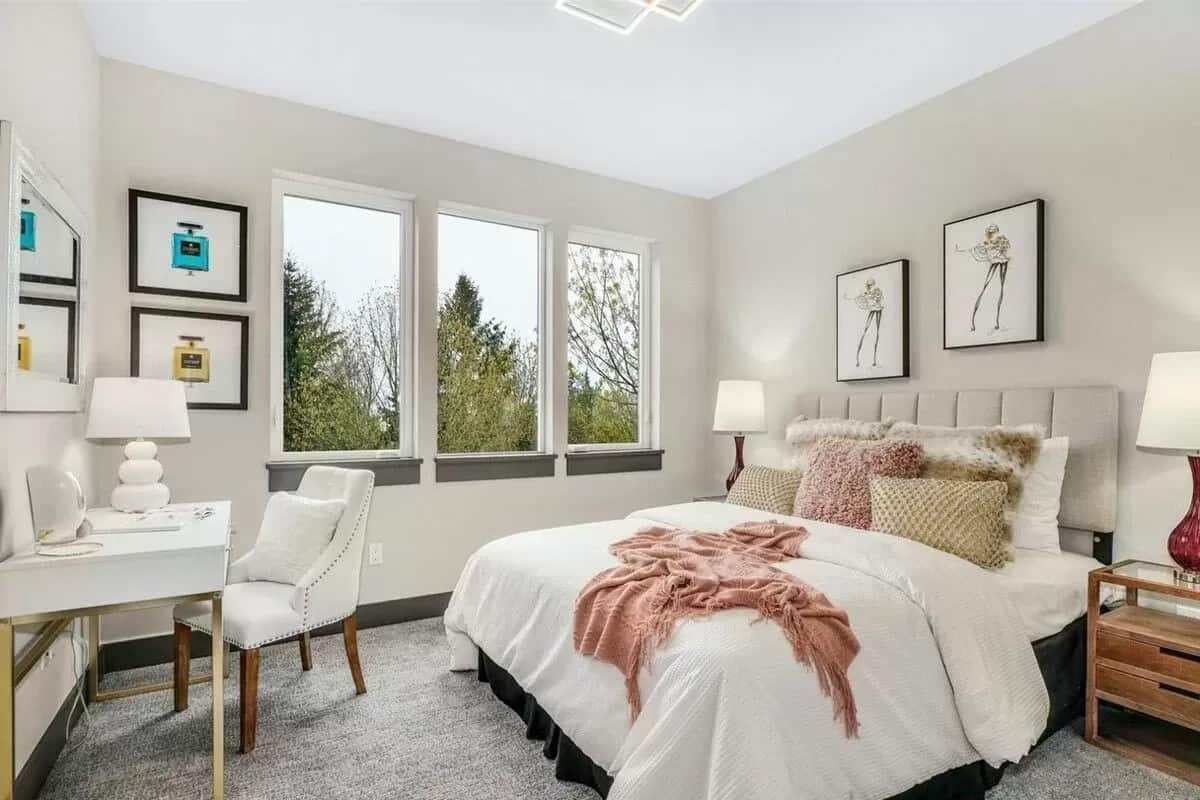
This cozy bedroom is filled with natural light thanks to its expansive windows, which offer calming views of the surrounding trees. Plush, textured pillows and a soft throw warm the neutral palette and add a touch of elegance to the simple decor. A chic desk setup and stylish artwork infuse the space with creativity and functionality, making it an inviting personal retreat.
Enjoy the Seamless Indoor-Outdoor Flow from This Deck
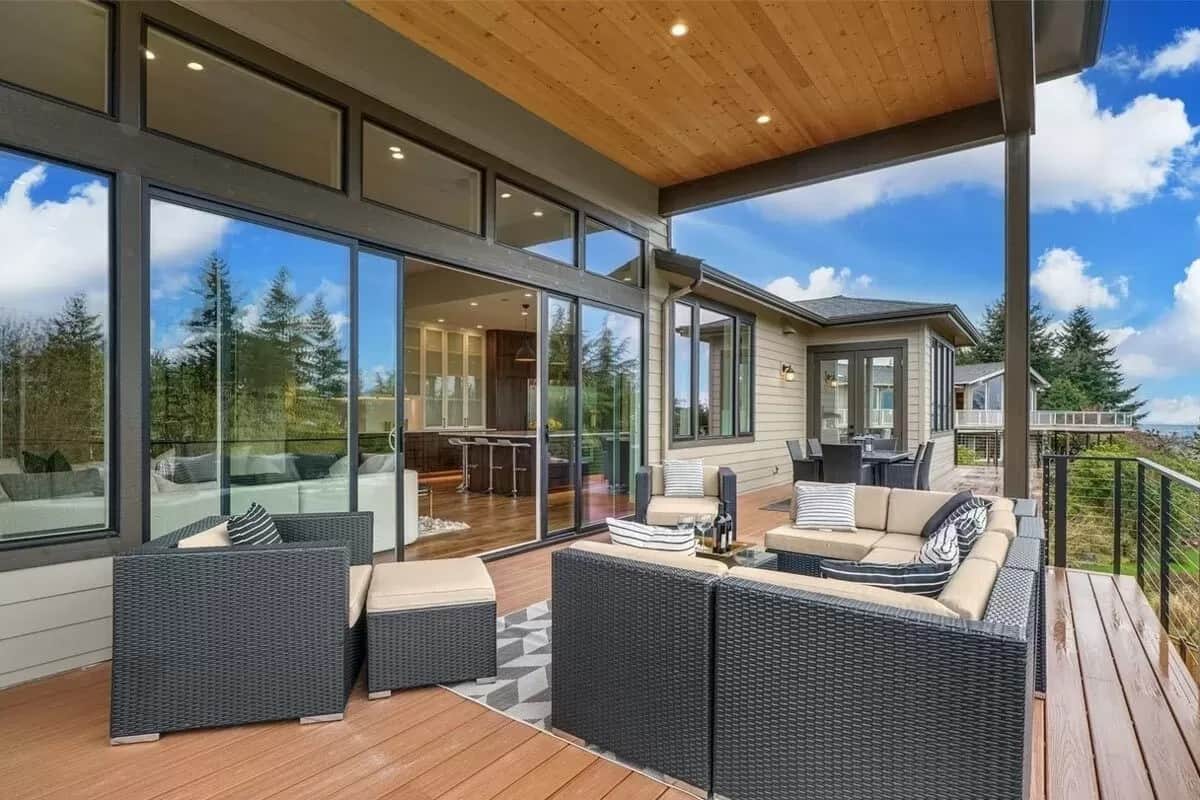
This deck showcases a harmonious indoor and outdoor living blend, highlighted by expansive sliding glass doors. The cozy seating area invites relaxation, set against a backdrop of serene natural views and a warm wood ceiling. The thoughtful design further connects to the interior’s sleek kitchen, enhancing the modern craftsman appeal.
Take in the Expansive Views from This Elevated Craftsman Deck
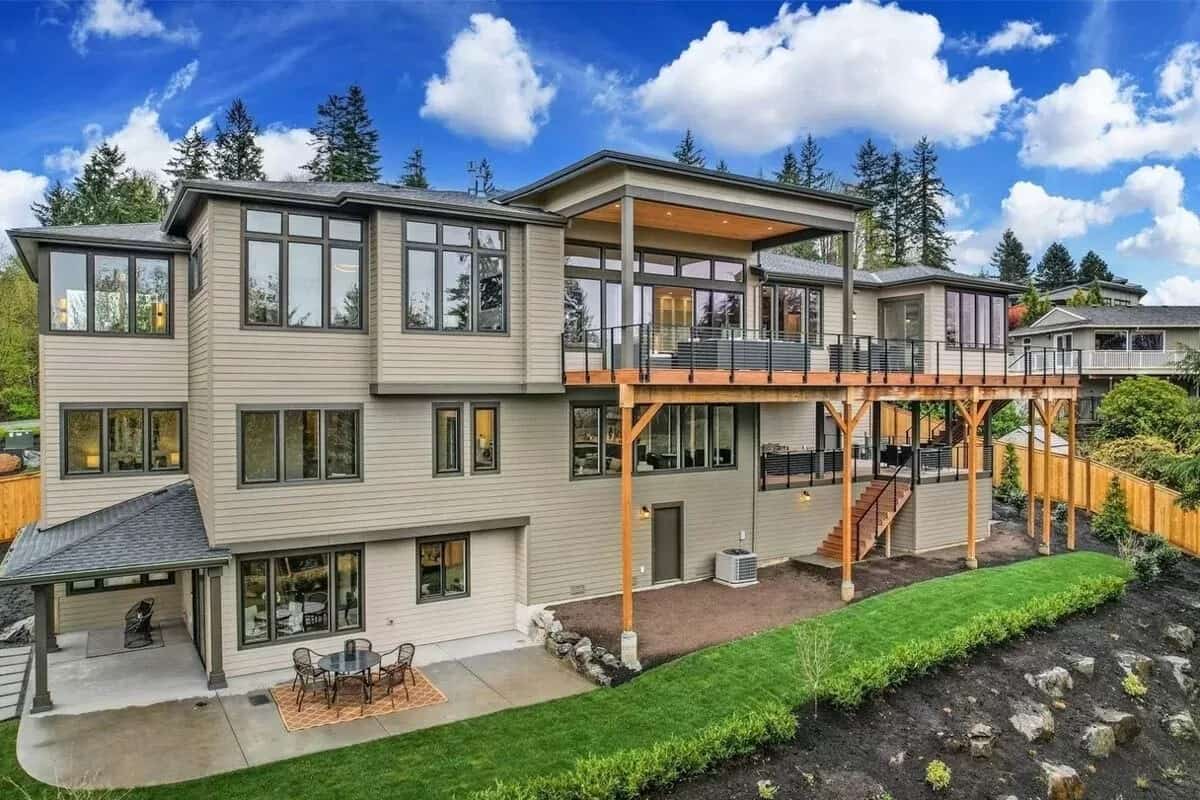
This impressive craftsman home features a multi-level design with prominent wood elements, highlighting its harmonious blend with nature. The expansive upper deck offers panoramic views, perfect for enjoying serene outdoor moments and gatherings. Large windows and a thoughtful layout ensure natural light permeates the interior, creating a seamless connection between the indoor and outdoor spaces.
Marvel at the Geometric Rooflines of This Craftsman Home

This striking craftsman home features bold geometric rooflines that create a dynamic silhouette against the lush backdrop. The facade combines warm wood, sleek stone, and large glass panels, showcasing a harmonious blend of natural materials and contemporary design. Thoughtfully landscaped gardens complement the home, enhancing its seamless integration with the verdant surroundings
Source: Architectural Designs – Plan 785015KPH






