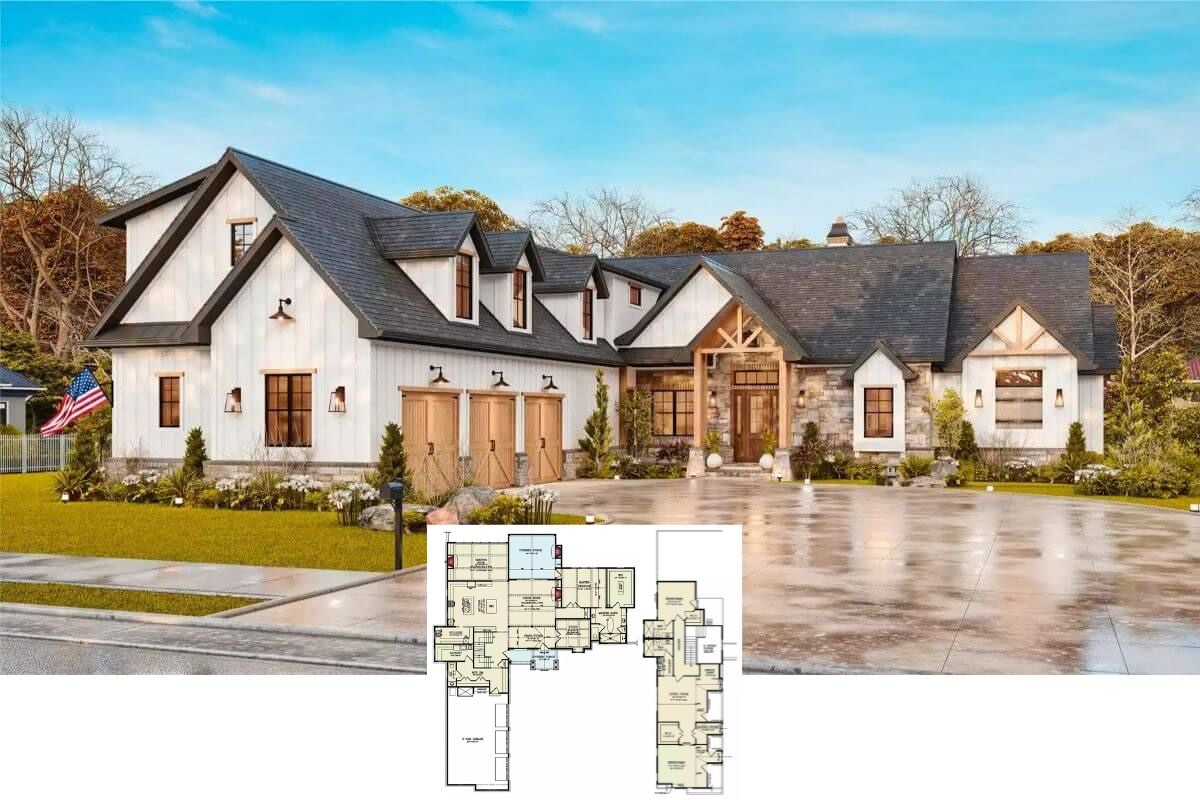
This post takes you through the delightful features of a single-story, 3-bedroom floor plan that seamlessly combines farmhouse charm with contemporary style. With an angled courtyard entry garage and a bonus room to boot, this thoughtfully designed home promises both comfort and practicality.
Specifications:
- Sq. Ft.: 1,898
- Bedrooms: 3
- Bathrooms: 2
- Stories: 1
Here’s the floor plan:


More Photos
The facade of this single-story modern farmhouse is enchanting (you gotta admit), with elegant gable brackets, a charming shed dormer, and a stylish angled garage that all come together to create a warm and welcoming appeal.
As you step inside, you’ll notice tasteful interior columns that define the foyer and formal dining room. The great room and kitchen are united under a soaring cathedral ceiling, making it the perfect space for entertaining. Take the fun outside to the skylight-topped screened porch, or enjoy the fresh air on the covered porch and open patio.
Retreat to the primary bedroom, where you’ll find access to a rear porch, a luxurious 5-fixture bath, and a spacious walk-in closet brightened by a sun tunnel. The two secondary bedrooms, located on the opposite side of the home, ensure privacy for everyone.
For an added touch of versatility, there’s a bonus room above the garage, just waiting for your creative touch or future expansion plans.
House Plan # W-1526








