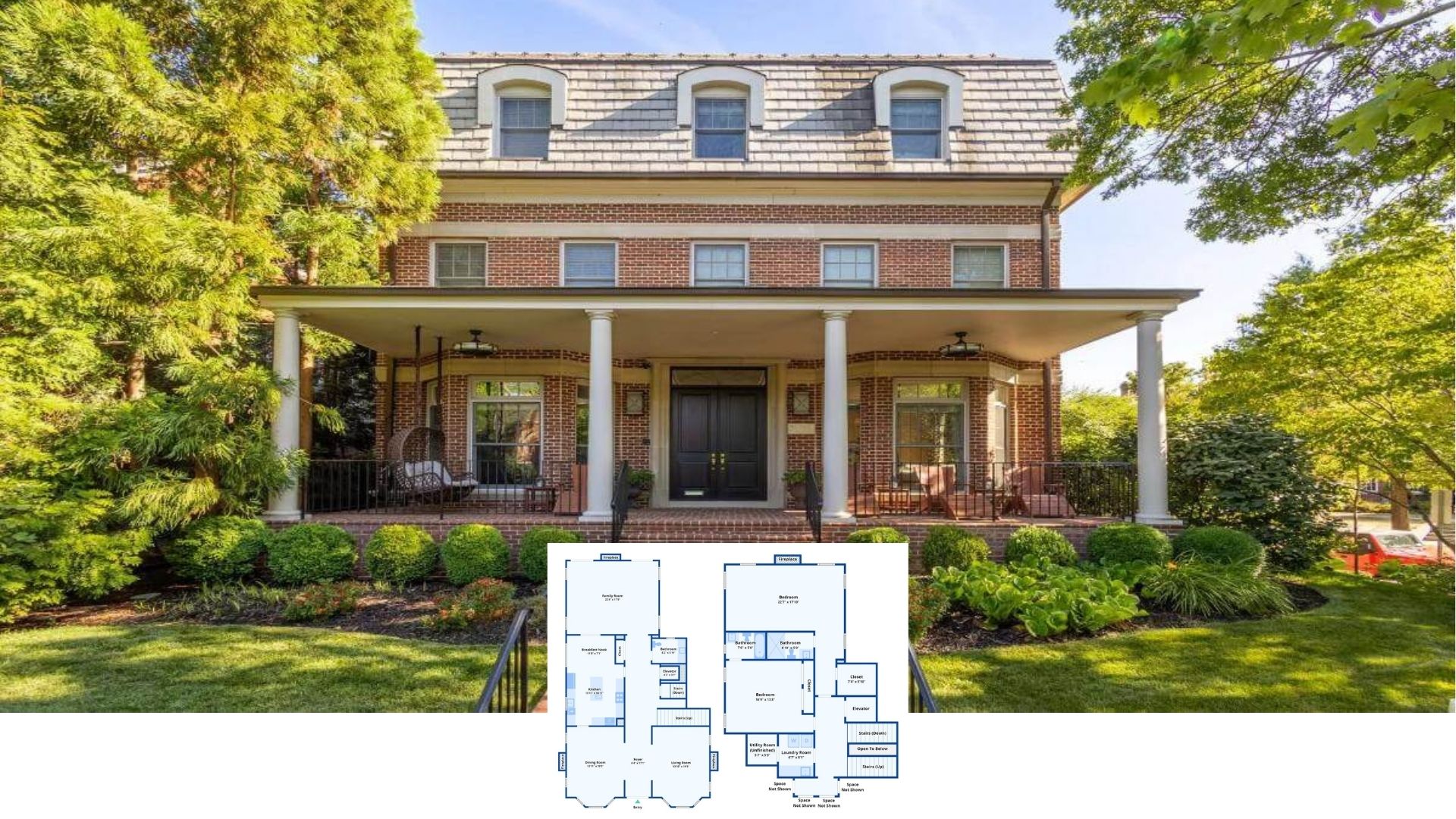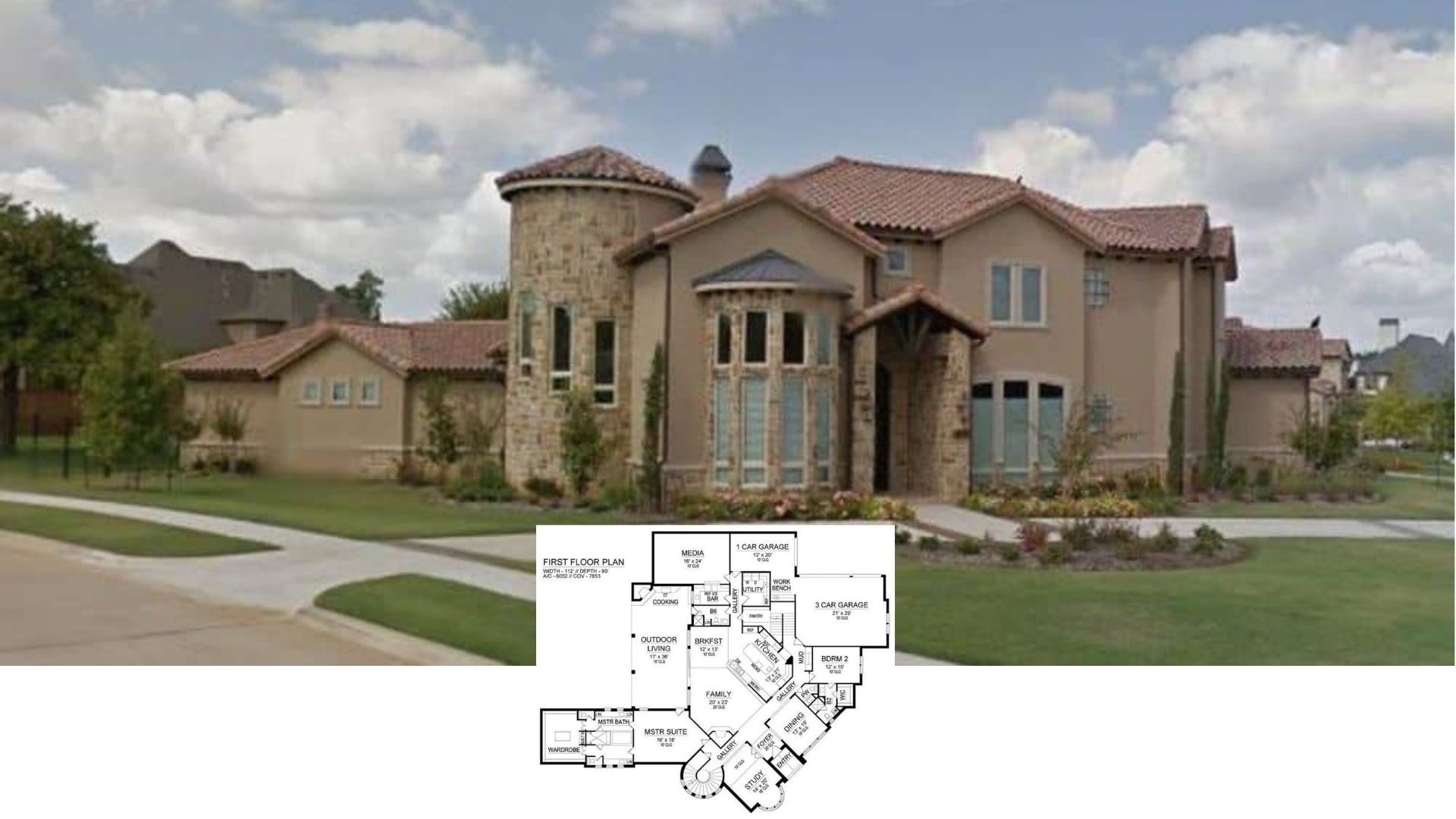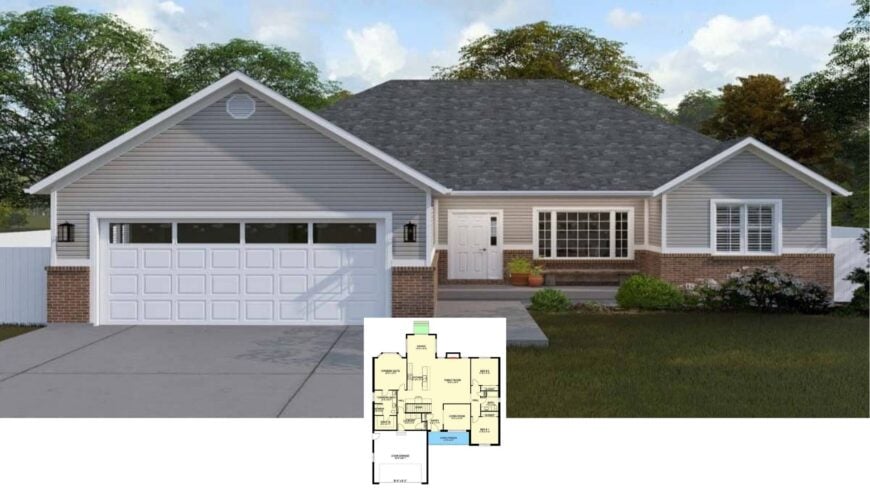
Welcome to this timeless ranch-style home that beautifully combines practicality with warmth across its spacious layout. Inside its 2,001 square feet, you’ll find thoughtfully designed spaces featuring three bedrooms and two bathrooms, making it perfect for family living.
With a touch of brick detailing and a wide, accommodating garage, this suburban gem offers both style and functionality.
Classic Ranch Style Home with a Touch of Brick
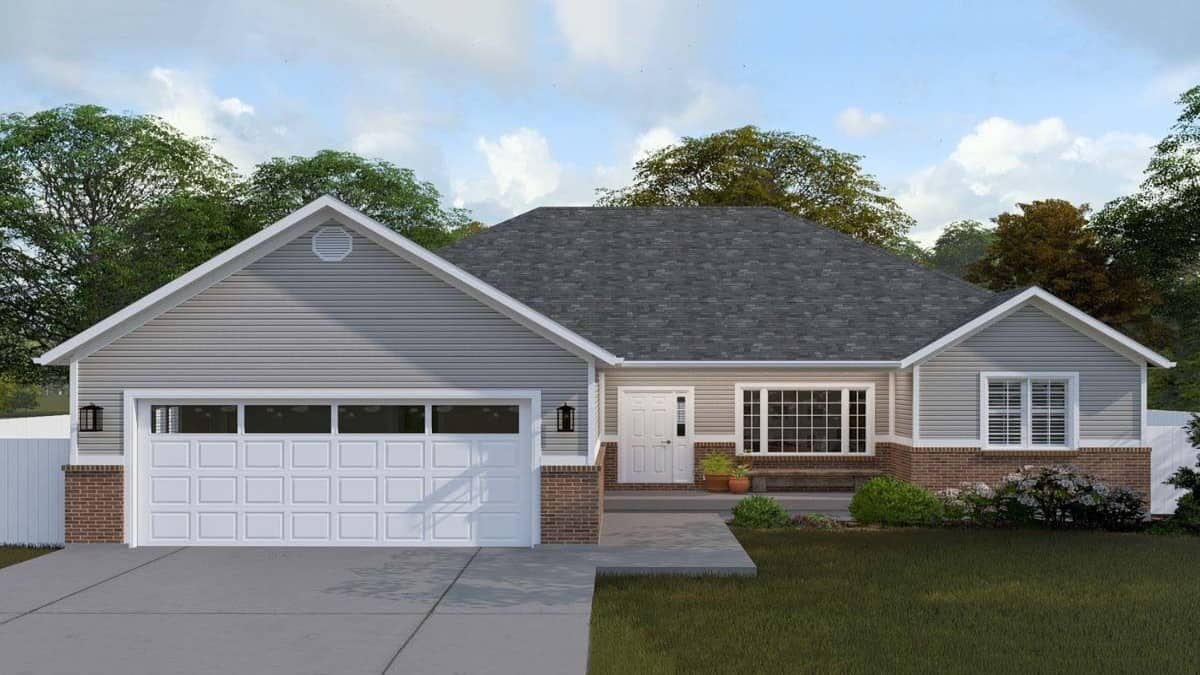
This home embraces the traditional ranch architectural style, characterized by its long, low roofline and practical layout that promotes easy living. The classic design is enhanced by horizontal siding and intricate brickwork, adding elegance to its exterior.
Step inside to explore its efficient floor plan, where an open-concept kitchen and family room become the heart of the home, creating inviting spaces for relaxation and entertainment.
Explore the Efficient Layout of This Ranch Home Floor Plan
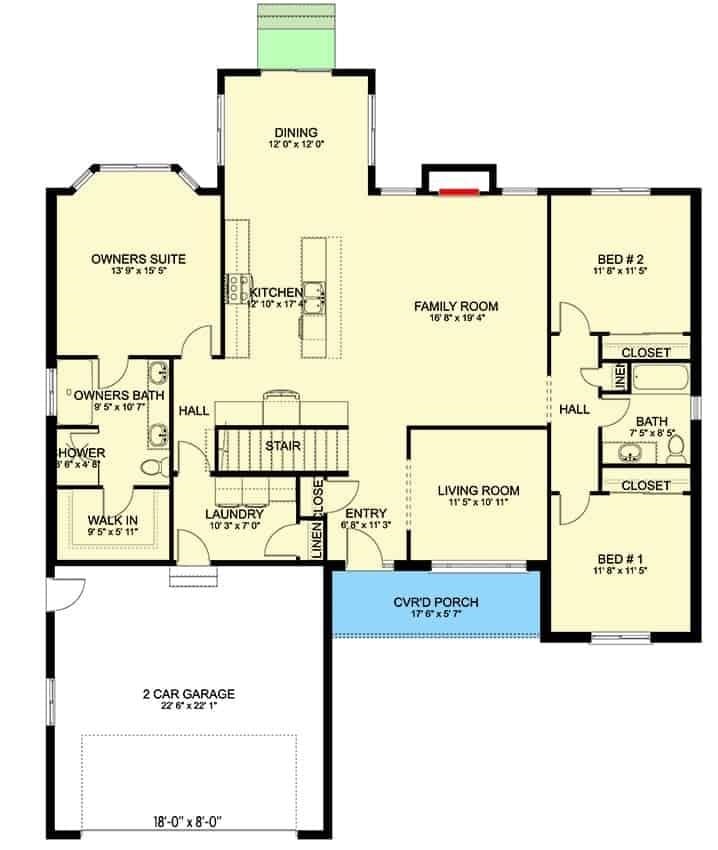
This floor plan showcases a well-organized layout with a spacious open-concept kitchen and family room at its heart. The owner’s suite is thoughtfully placed for privacy, featuring an en suite bath and a walk-in closet.
Additional features include two more bedrooms, a covered porch, and a connected two-car garage, ensuring comfort and convenience for family living.
Check Out the Theatre Room in This Thoughtful Basement Layout
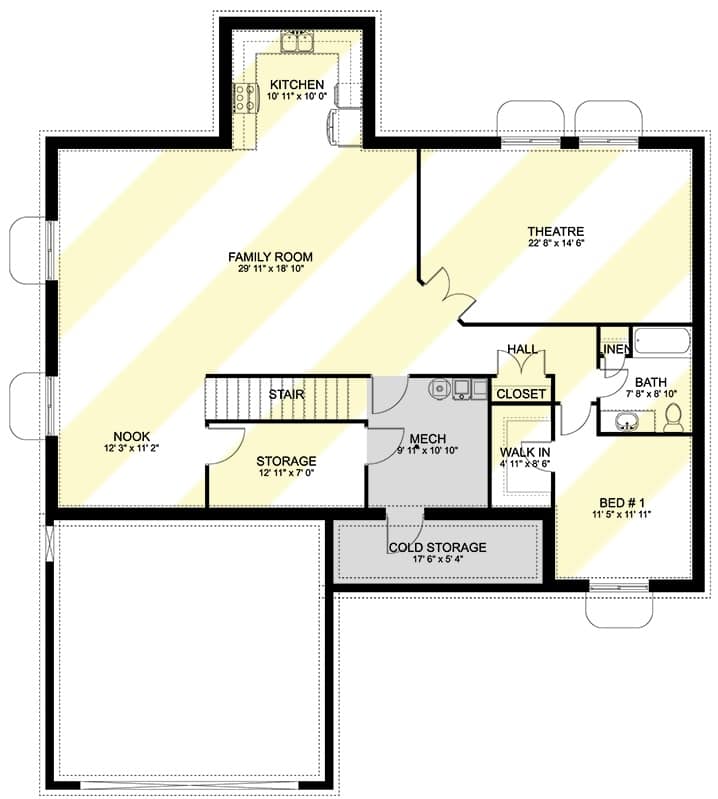
This basement floor plan features a spacious family room that flows seamlessly into a cozy kitchen nook, creating an ideal space for entertaining. The standout feature is a dedicated theatre room, perfect for movie nights, positioned next to a convenient bathroom and bedroom.
Practical elements such as storage options and a mechanical room are smartly integrated, enhancing the functionality of the space.
Source Architectural Designs – Plan 61482UT
Classic Ranch Home with a Compact Front Porch
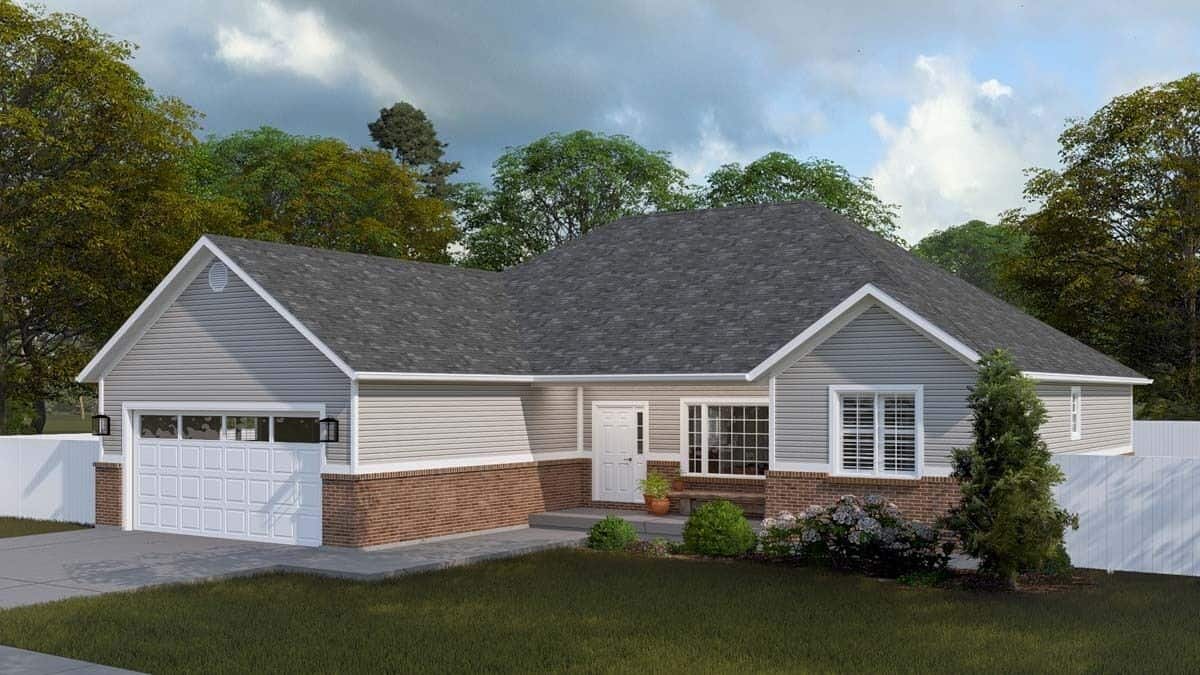
This charming facade features a harmonious blend of gray siding and brick accents, creating a balanced and inviting look. The compact front porch is a welcoming feature, complemented by neat landscaping and vibrant planters.
The wide, two-car garage integrates seamlessly, providing this suburban home with convenience and style.
Check Out This Simple Patio Setup Perfect for Outdoor Dining
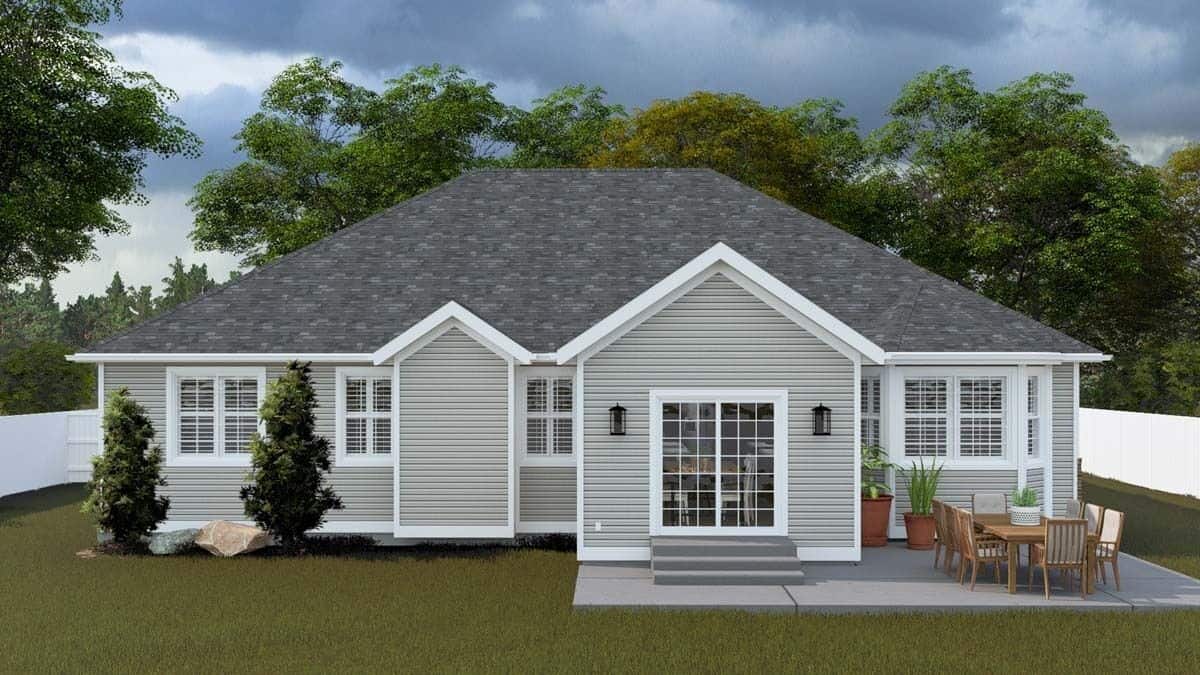
The rear view of this ranch-style home features a tidy patio space equipped for al fresco meals. Sliding glass doors allow easy access between the interior and this outdoor retreat, while multiple windows ensure the inside is filled with natural light.
The understated landscape design, including a couple of potted plants, enhances the welcoming ambiance of this backyard area.
Step Into the Bright Hallway with a Striking Photo Gallery Wall
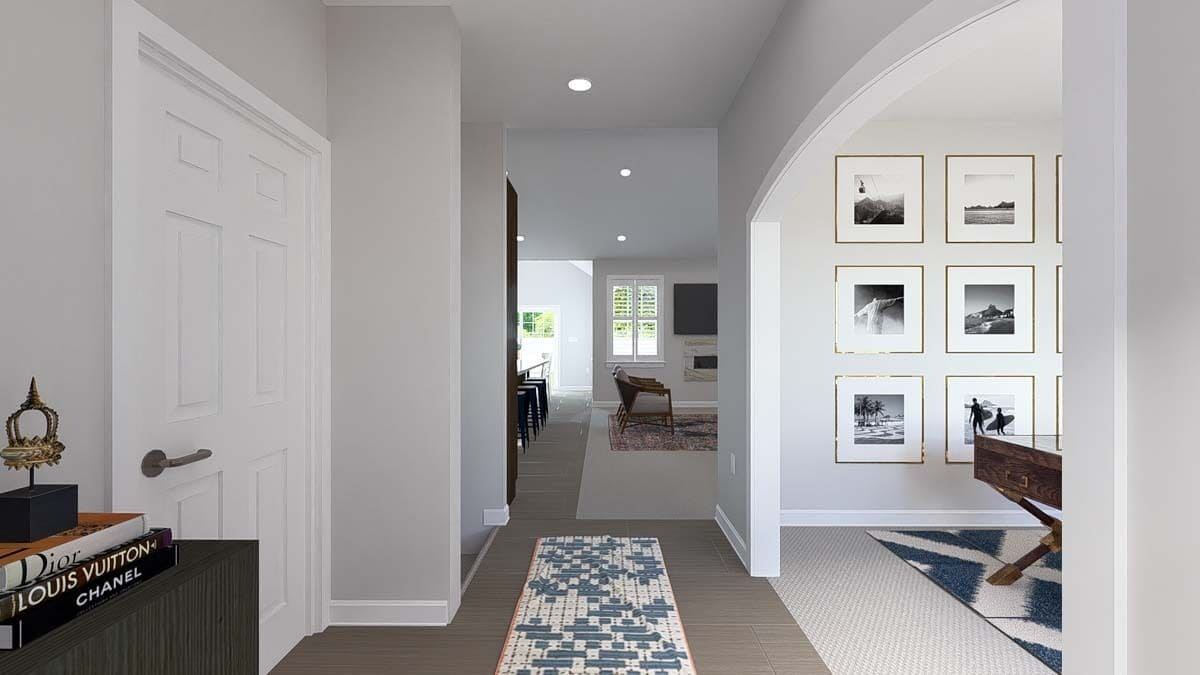
This entryway sets a sophisticated tone with its neutral palette and sleek floor tiling underfoot. An arched opening leads to a room adorned with a striking gallery wall, providing a personal touch with black-and-white photography.
The layout flows naturally towards the living area, where subtle recessed lighting and floor-to-ceiling windows enhance the airy, open feel.
Admire the Minimalist Entryway With Neat Dark Cabinetry
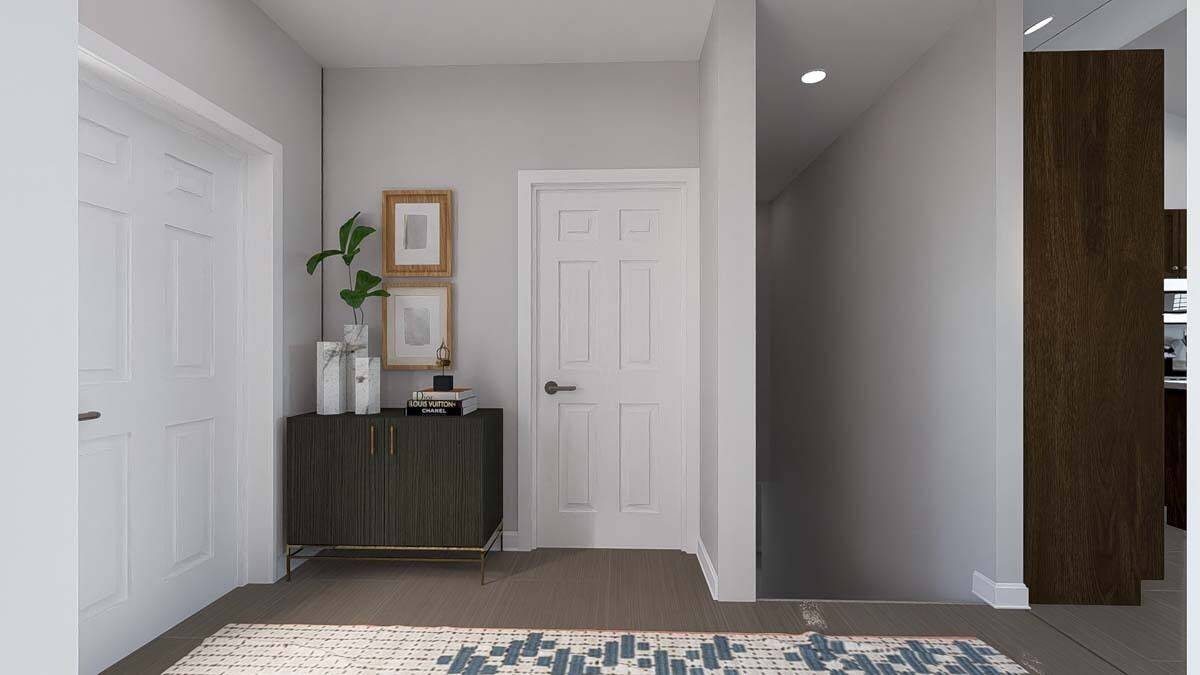
This entryway’s minimalist design, featuring clean lines and neutral tones, sets a modern tone. A sleek dark cabinet adds a touch of sophistication, complemented by simple decor and a pair of framed artworks. The layout is both functional and stylish, providing a seamless transition into the rest of the home.
Step Into This Stylish Study Nook with Black Shelving
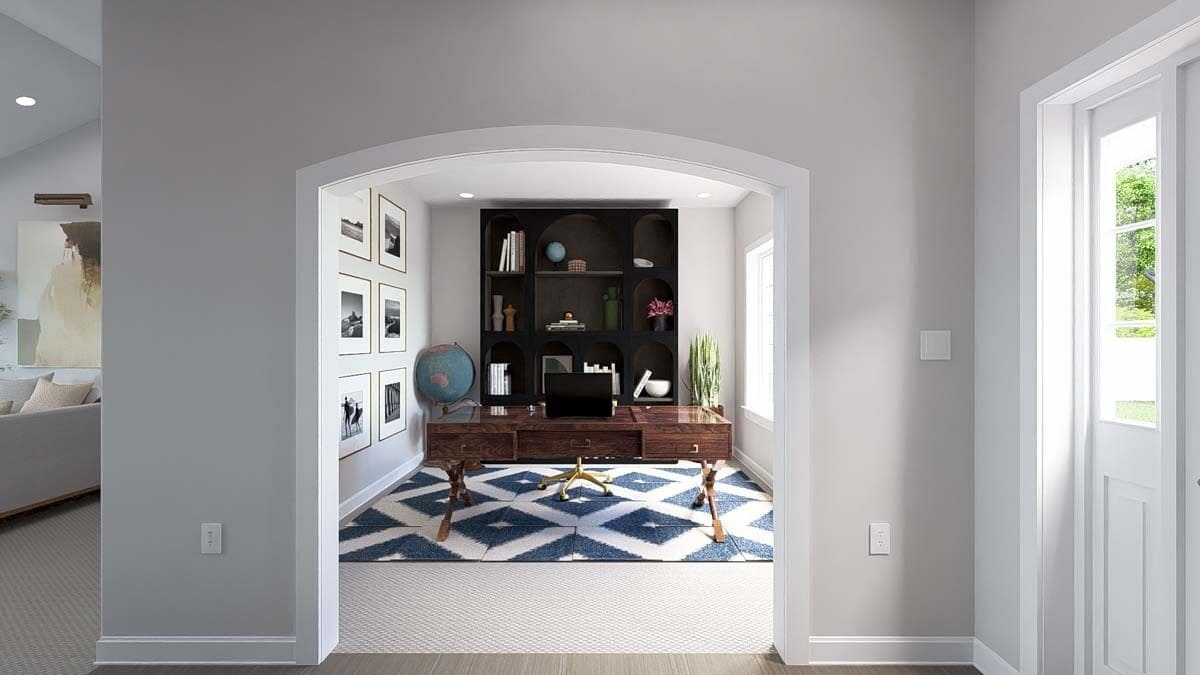
This cozy study nook is framed by a graceful archway, leading to a space with striking black shelving that anchors the room. A classic wooden desk sits atop a geometric-patterned rug, adding a touch of modern flair.
The gallery wall leading to the nook adds a personal touch, while natural light streams in from the side window, highlighting the thoughtful design elements.
Open-Concept Living Room with Expansive Island and Stylish Fireplace
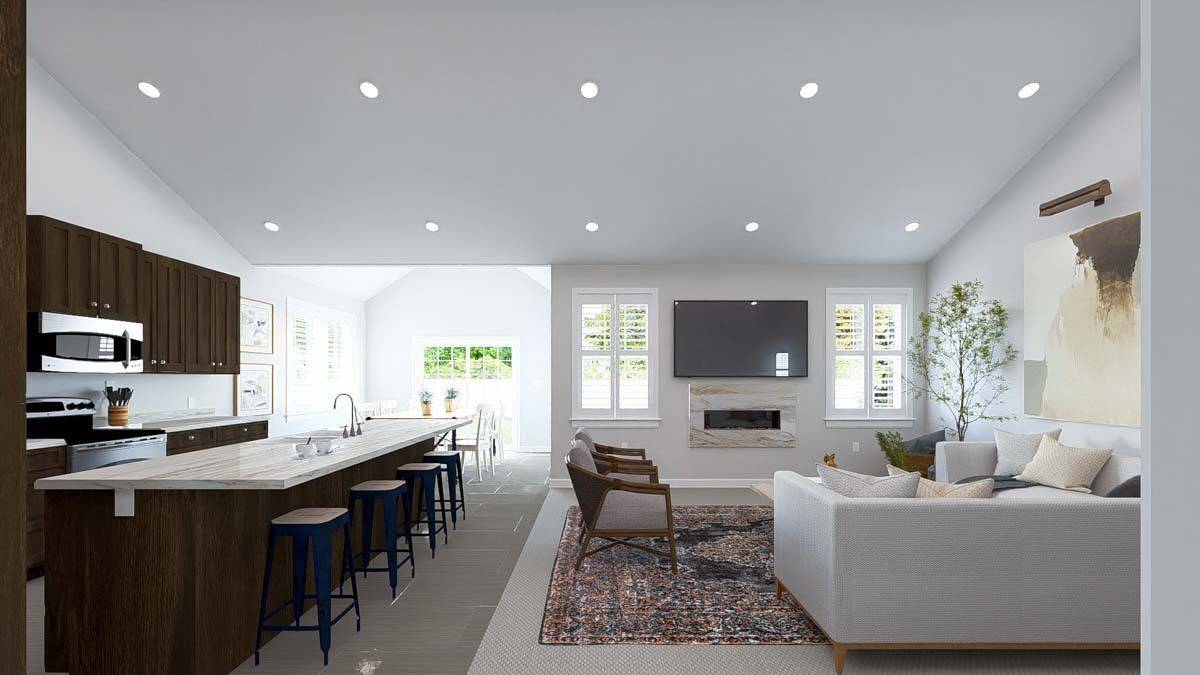
This open-plan space combines a sleek kitchen and an inviting living room, making it perfect for entertaining and everyday living. The large island anchors the kitchen area, offering ample seating and workspace.
At the same time, the chic fireplace adds a focal point to the lounge—natural light floods through large windows, accentuating the neutral tones and contemporary yet homely decor.
Spotlight on the Inviting Living Room with Panelled Walls and a Touch of Music
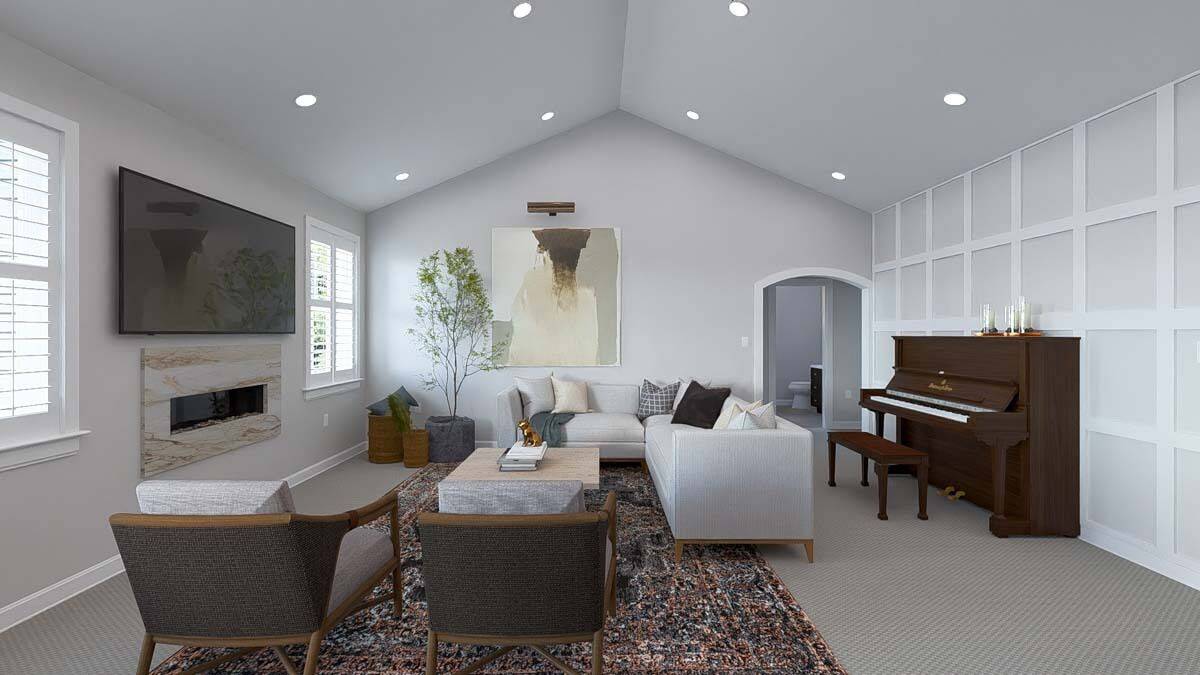
This living room harmoniously blends modern comfort and classic style, highlighted by an elegant paneled wall. A piano adds charm, creating a perfect nook for music lovers to unwind. The cozy seating area, complemented by a patterned rug and warm lighting, provides an inviting space for relaxation and entertainment.
Check Out This Kitchen with a Vaulted Ceiling and Industrial Stools
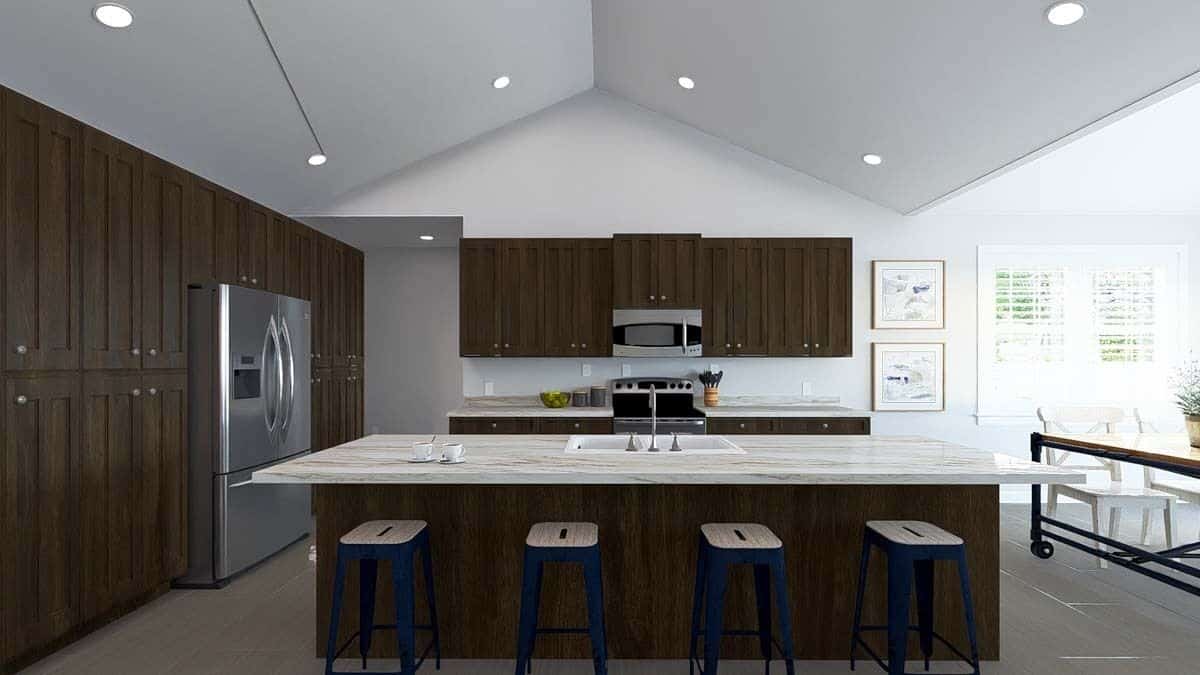
This kitchen stands out with its striking vaulted ceiling, enhancing the room’s spacious feel. Rich, dark cabinetry contrasts the sleek stainless steel appliances, while an expansive island takes center stage, ideal for casual meals or prep work.
Industrial-style stools add a touch of character, perfectly complementing the modern functionality of this thoughtfully designed space.
Look at The Expansive Island and Classic Piano in This Open Kitchen-Living Area

This open-concept kitchen seamlessly flows into a cozy living space, anchored by an expansive island ideal for casual dining or meal prep. The rich wood cabinetry contrasts the sleek stainless steel appliances, creating a modern yet inviting atmosphere.
A classical piano adds a touch of elegance to the living area, making it a perfect blend of functionality and style.
Step Into This Airy Living Room With Panelled Walls and a Piano
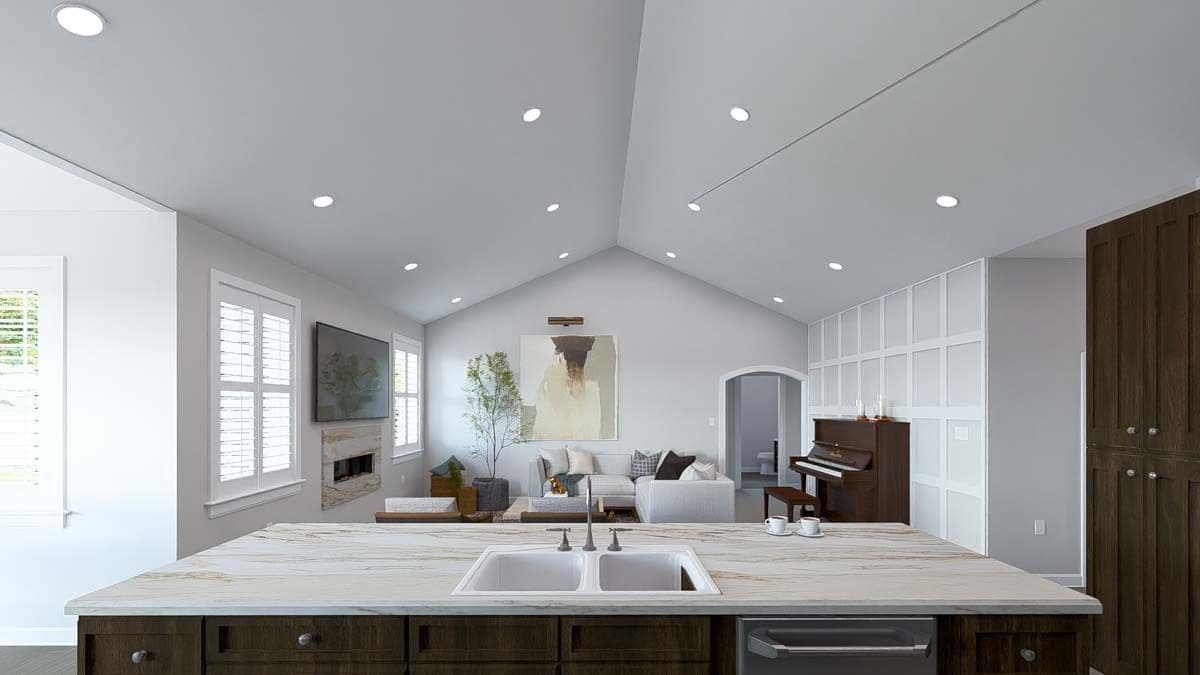
This spacious living room features a vaulted ceiling that is open and grand. The elegant paneled walls add a classic touch, while the cozy seating area is perfect for relaxation. A piano in the corner hints at musical gatherings, complemented by large windows that flood the space with natural light.
Notice the Relaxing Reading Nook in This Stylish Bedroom
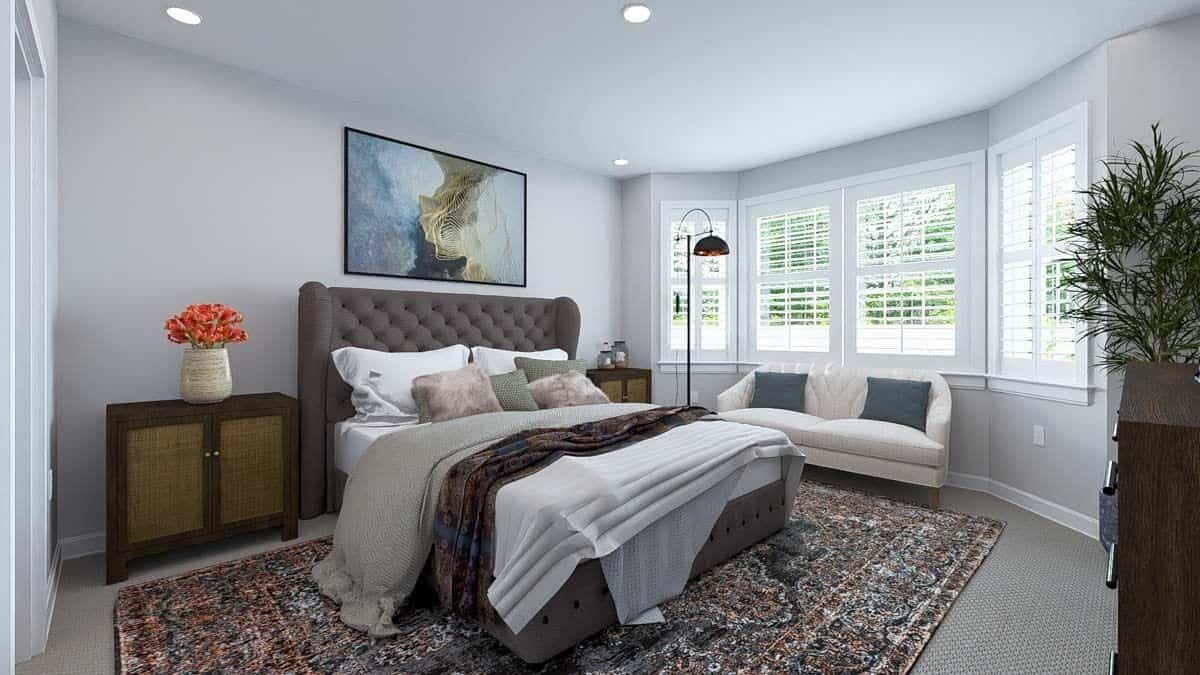
This bedroom combines comfort with sophistication. It features an elegant tufted headboard that complements the neutral palette. A cozy reading nook by the bay window includes a plush sofa flooded with natural light to create an inviting retreat.
The room is anchored by a richly patterned rug and accented with delicate artwork and potted greenery, enhancing its tranquil ambiance.
Discover the Comfy Nook in This Trendy Bedroom
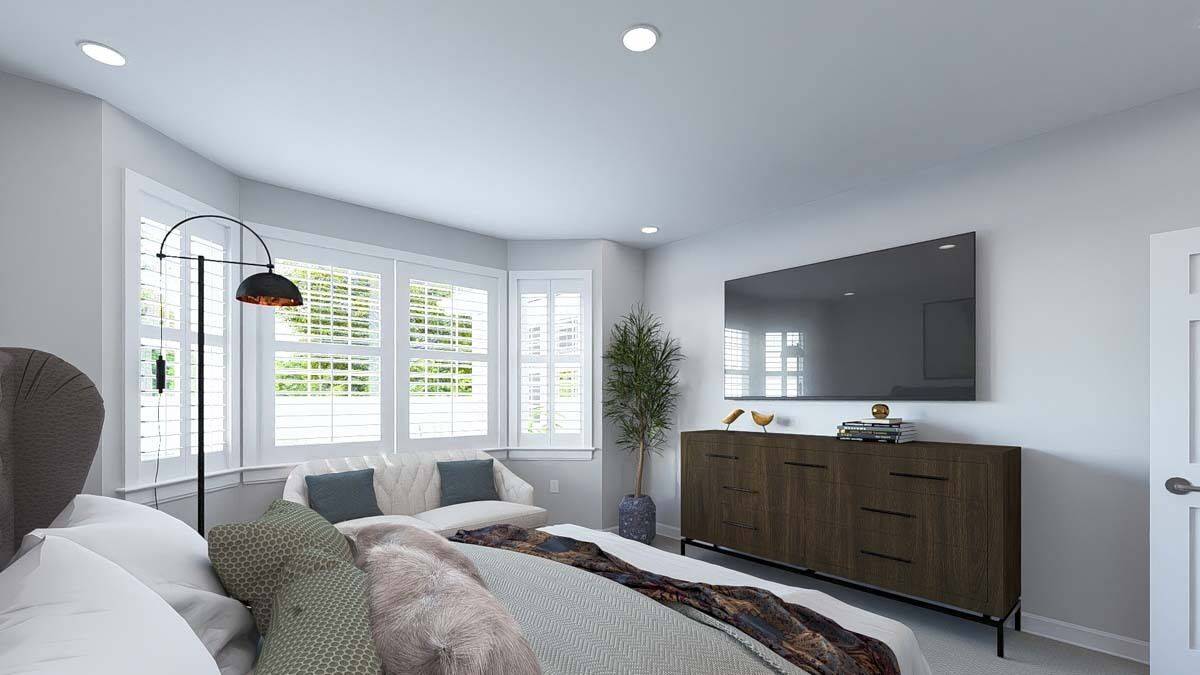
This bedroom design highlights a serene bay window nook enhanced by plush cushions for relaxation. The sleek, dark wood dresser complements the light-filled space anchored by a large TV for entertainment. Subtle industrial lighting and a potted plant add modern touches, creating a harmonious escape.
Take a Look at This Bathroom’s Double Vanity and Chic Shelving
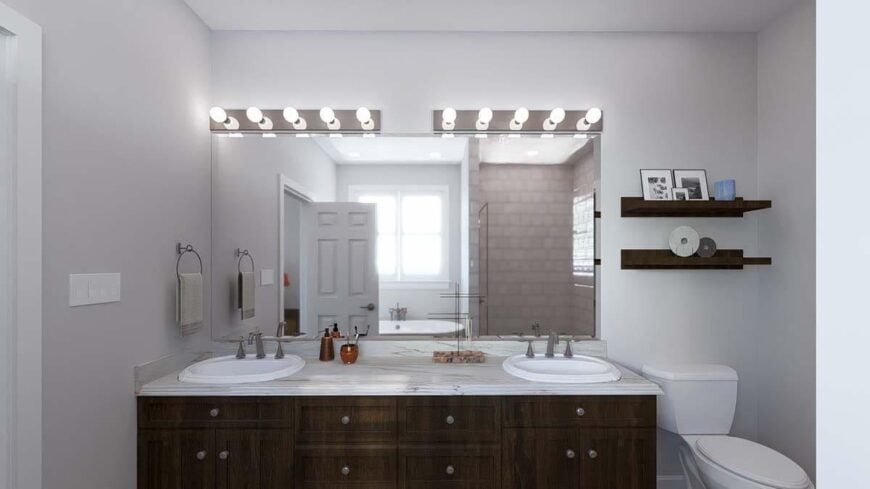
This bathroom showcases a practical double vanity with a sleek countertop, perfect for shared spaces. Wall-mounted shelves add storage and style, and artfully arranged decor enhances the minimalist aesthetic. A large mirror, framed by modern lighting, reflects the soft, neutral palette, creating a bright and airy atmosphere.
Explore This Bathroom’s Walk-In Shower and Classic Freestanding Tub
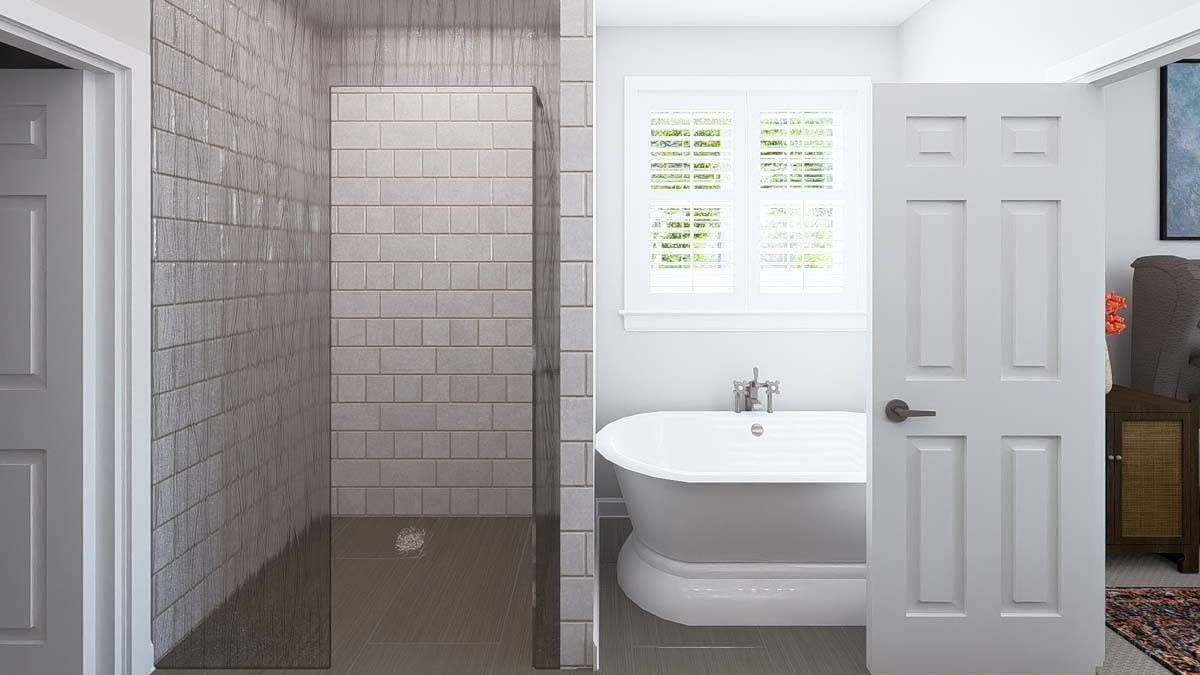
This bathroom combines modern design with classic touches. It features a sleek walk-in shower clad in subway tiles for a clean look. The freestanding tub sits elegantly beneath a window, bringing in natural light and offering a tranquil spot for relaxation.
A neutral palette ties the space together, while the subtle tile patterns add visual interest without overwhelming the serene setting.
Source Architectural Designs – Plan 61482UT


