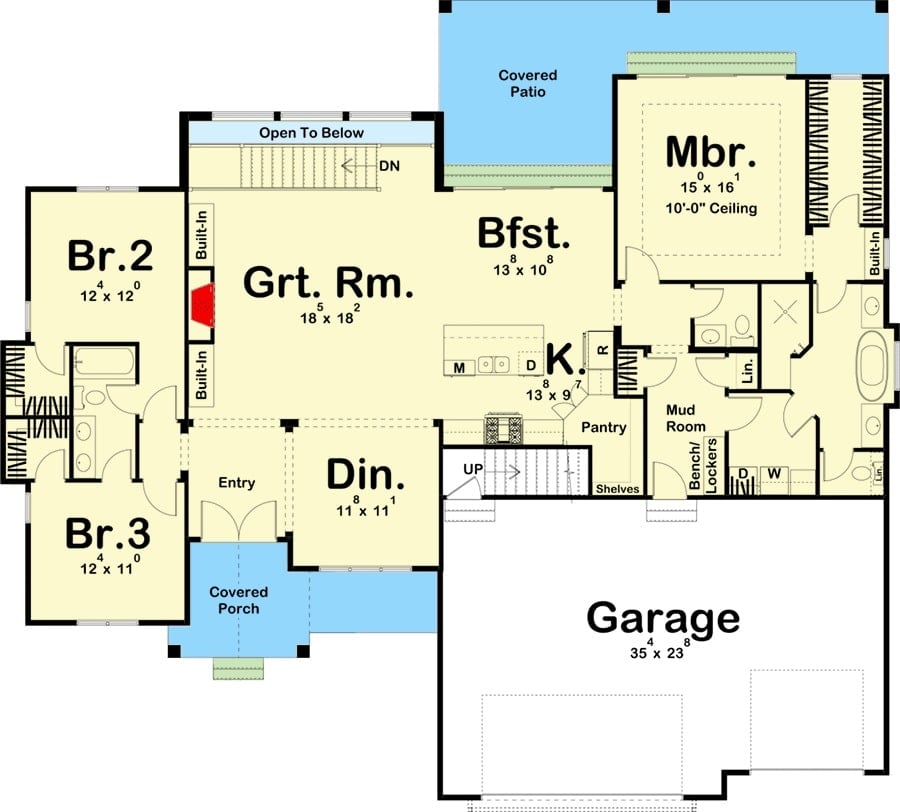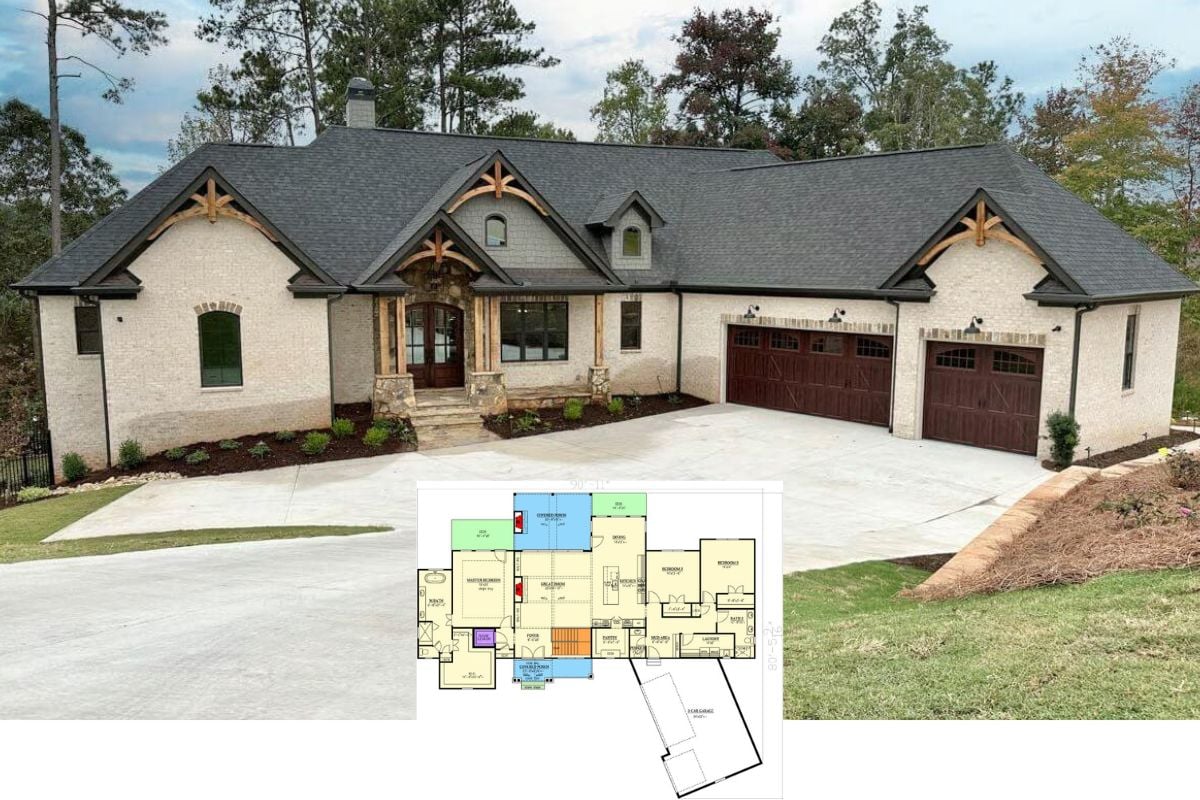Discover the charm of this 2,389 square foot New American ranch home. Featuring 3 bedrooms and 2.5 bathrooms, this two-story residence offers a perfect blend of comfort and style. The home boasts an open concept interior core complemented by a bonus room that provides flexible living options. With modern farmhouse aesthetics and a three-car garage, this house plan is ideal for families seeking both function and elegance.
Simple, Yet Aesthetic Single-Story Home with Spacious Garage

A beautiful blend of tradition and function, this single-story design features a striking gabled roof adorned with dark shingles that catch the eye. The crisp white exterior is enhanced by vertical siding, lending a structured appeal that complements the inviting wooden front door. Large windows flank the entrance, ensuring natural light fills the interior spaces. The two-car garage on the right, with its wooden doors and sleek black hardware, provides both utility and aesthetic balance, while the expansive lawn and mature trees frame the scene, setting a charming backdrop for this New American Ranch home with a surprise second-story bonus room.
Main Floor Plan

This floor plan showcases a thoughtfully designed main level for a two-story New American ranch home. The great room, an expansive 18 by 18-foot hub, anchors the design with its central location and built-in wall features. Adjacent to this space, the kitchen seamlessly integrates with the breakfast area, enhancing the flow for daily activities. The master bedroom is a retreat with its en-suite bathroom and opens invitingly to a covered patio for outdoor relaxation. Near the entryway, two additional bedrooms offer convenience by sharing a bathroom and leading towards the dining area and garage, which provides practicality with its extensive parking and storage capabilities.
Source: Architectural Designs – Plan 62301DJ
Bonus Level Floor Plan

At the heart of this floor plan lies a generously sized bonus room, stretching across an impressive 10 by 23 feet, offering ample space for versatile use. A walk-in closet and full bath add functionality to this area, making it a practical addition to the home. Adjacent to the bonus room, the staircase labeled ‘DN’ efficiently connects this level to the lower one, ensuring ease of movement throughout the house. Nearby, a small bathroom equipped with a toilet and sink offers additional convenience, ideal for guests or quick access during family gatherings.
Source: Architectural Designs – Plan 62301DJ
Entryway with Reflective Features and Practical Design

A pair of glass-paneled wooden doors welcomes visitors and natural light into the modern entryway, creating intriguing shadows of tree branches on the interior surfaces. Positioned against the wall, a sleek white console table showcases a stylish lamp and a vibrant vase of green leaves, both artfully arranged to catch the eye. Above, a round mirror cleverly doubles the scene, adding depth and dimension to the space. Practicality meets design beneath the table with woven baskets, perfectly suited for storage, while a soft rug enhances tactile contrast on the polished wooden floor.
Seamless Dining and Kitchen Harmony with Nature Views

The uninterrupted blend of dining and kitchen areas creates a cohesive living space. The blue upholstered chairs encircle a glass table, under a light fixture that enhances the room’s atmosphere. Expansive windows invite the outside greenery in, setting a refreshing backdrop framed by elegant patterned curtains. The kitchen area on the left showcases sleek gray cabinetry and a striking geometric backsplash, complementing the sophisticated design of the dining space. A patterned rug subtly defines the dining area, merging beautifully with the surrounding wooden flooring, and creating a warm, inviting environment.
Sleek Kitchen with Marble Island and Stone Details

Standing at the heart of this home is a kitchen featuring elegant gray cabinetry paired with sleek handles, highlighting its modern appeal. The spacious island, capped with a light-colored marble countertop, serves as both a culinary workspace and a social hub, complemented by four high-backed stools. Above, a metal chandelier with exposed bulbs casts a warm glow over the area, while a backsplash of textured stone tiles adds subtle visual intrigue. To the left, a stainless steel refrigerator stands near a cozy dining space, where a glass vase with green foliage introduces a touch of nature, contrasting artfully with the rich wooden floorboards.
Contemporary Living Space with Stone Accent Wall and Fireplace

An inviting focal point is created by the large, flat-screen TV mounted on a detailed stone accent wall, perfectly blending technology and design. Beneath the screen, a fireplace exudes warmth, flanked by elegant dark wooden cabinets that offer both style and storage. The spacious gray sectional sofa invites relaxation and conversation, centered around a wooden coffee table that balances form and function. A prominent decorative clock on the adjacent wall adds a touch of timeless appeal, harmonizing with the room’s warm and cool tones to create a welcoming atmosphere.
Inviting Bedroom with Leafy Design Elements

A comfortable-looking bedroom features a large bed adorned with a white bedspread and eye-catching decorative pillows, providing a focal point for relaxation. Twin nightstands on either side feature glass vases filled with dried plants, adding an organic touch to the room’s decor. Above the bed, a wall hanging adorned with leaf-shaped motifs injects a sense of artistic flair, subtly complementing the natural elements in the space. On the left, an open door leads to a glimpse of the adjoining bathroom, seamlessly integrating convenience with style. Natural light streams through a window clothed in patterned curtains, casting a warm glow across the wooden floor, enhancing the room’s inviting atmosphere.
Inviting Porch with Sleek Design Elements and a Natural Touch

Bringing together modern aesthetics and warm textures, this home’s exterior features striking vertical white paneling that creates a vibrant backdrop. Wooden-framed chairs with soft white cushions and muted grey pillows sit on the concrete porch, offering a cozy spot for relaxation and conversation. Large black-framed windows punctuate the wall, reflecting the ever-changing outdoor scenery and flooding the interior with natural light. A pronounced wooden beam elegantly supports the overhang, mirroring the material of the chairs and adding an element of cohesion. Lush green plants at the porch forefront bring life and color, balancing the structure’s clean and refined lines.
Stylish Garage Door with Wooden Crosshatch Design

A visually striking feature of the home is the distinctive wooden garage door, adorned with a sophisticated crosshatch pattern that adds texture and interest to the exterior. Above, small windows not only introduce sunlight into the garage but also enrich the façade with a play of light and shadow. The black metal awning, neatly supported by wooden brackets, draws attention to the door’s architecture, while the additional window above enhances the house’s balanced and aesthetically pleasing design.
Charming House with Characteristic Gable Roof and Wooden Garage

Gable roofs with dark shingles boldly accentuate the structure, providing a visual focus against the clear sky. White board and batten siding captures attention, flanked by symmetry in two strategically placed windows that invite natural light inside. With a wooden garage door detailed with cross beams, the design offers a warm contrast to the light facade, while the trees’ shadows dance on the yard conveying a sense of intimacy and privacy.
Source: Architectural Designs – Plan 62301DJ






