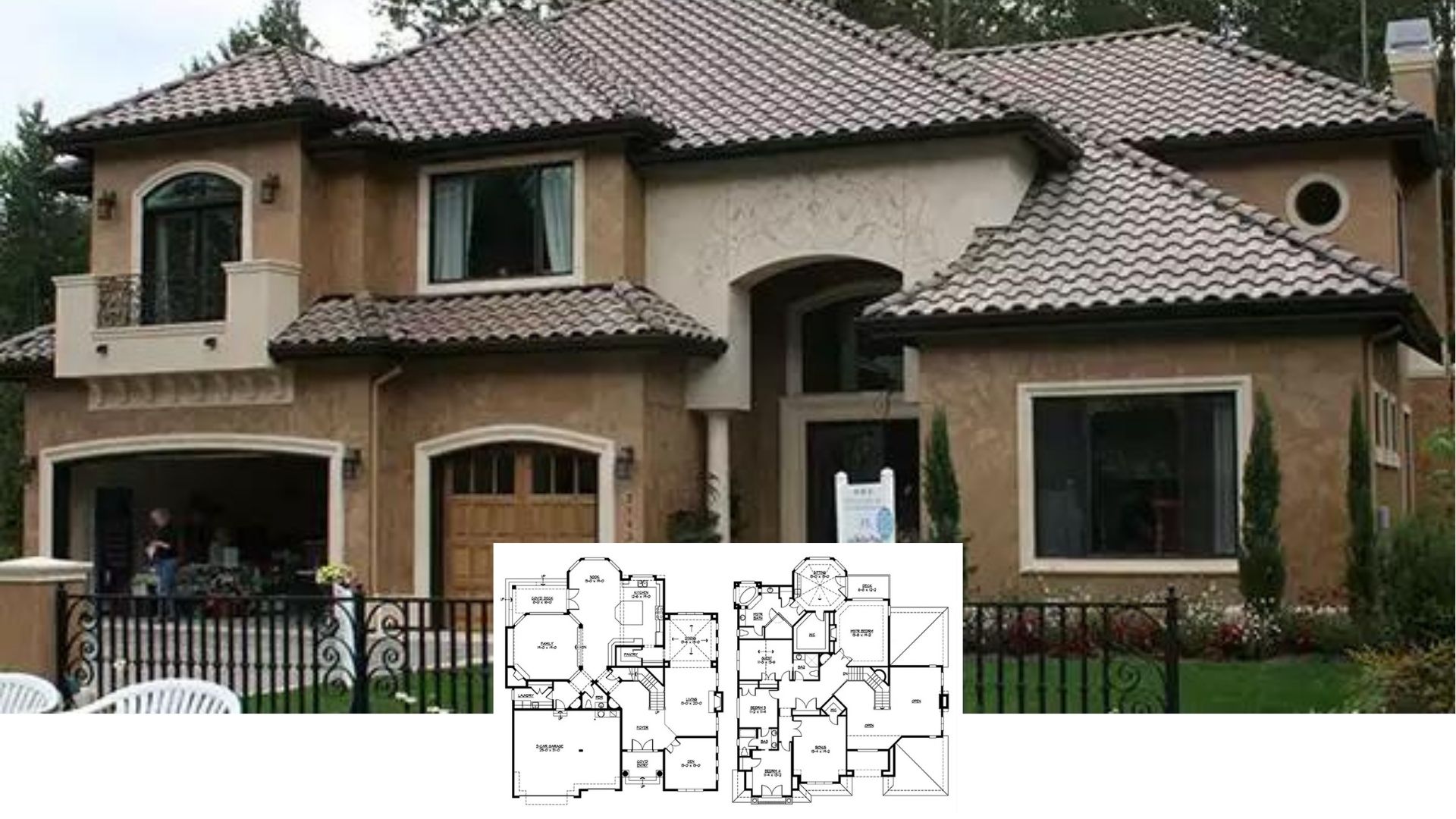
Specifications
- Sq. Ft.: 1,985
- Bedrooms: 3
- Bathrooms: 2.5
- Stories: 2
- Garage: 2
Main Level Floor Plan

Second Level Floor Plan

Foyer

Great Room

Great Room

Kitchen

Dining Room

Staircase

Primary Bedroom

Primary Bathroom

Primary Bathroom

Left View

Rear View

Right View

Front Entry

Details
This 3-bedroom Tudor home exudes timeless charm with its smooth stucco exterior, an arched dormer, and multiple gables accentuated by decorative wood trims. A double side-loading garage adds functionality, connecting to the home through a well-appointed mudroom.
As you step inside, a foyer with a built-in bench greets you. It guides you into a large unified space shared by the great room, kitchen, and dining area. A fireplace serves as a cozy focal point while a rear door leads to a covered patio, extending the living space for outdoor enjoyment. The kitchen features a corner pantry and a large prep island with casual seating.
Upstairs, all three bedrooms are dispersed. Two bedrooms share a Jack and Jill bath while the primary suite offers a serene retreat with its own bathroom and a large walk-in closet.
Pin It!

Architectural Designs Plan 623455DJ






