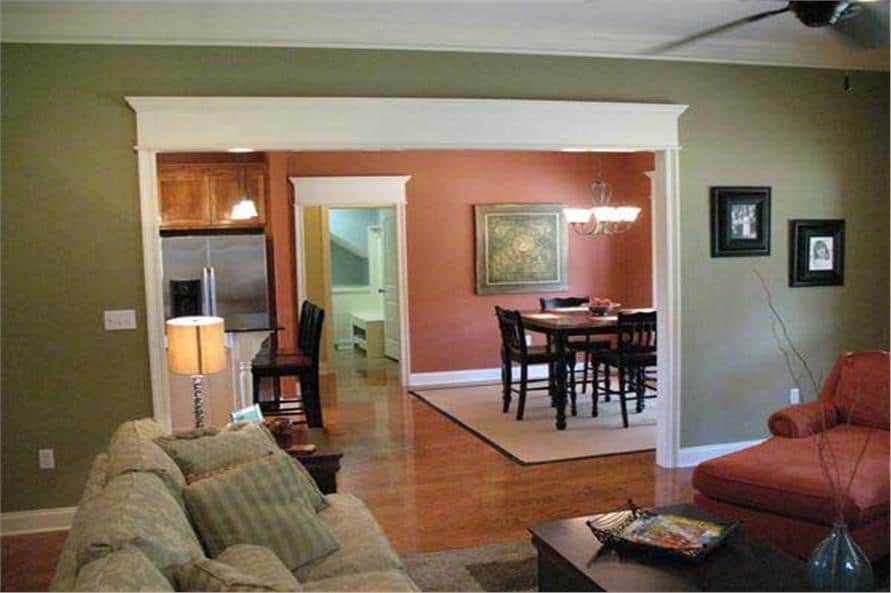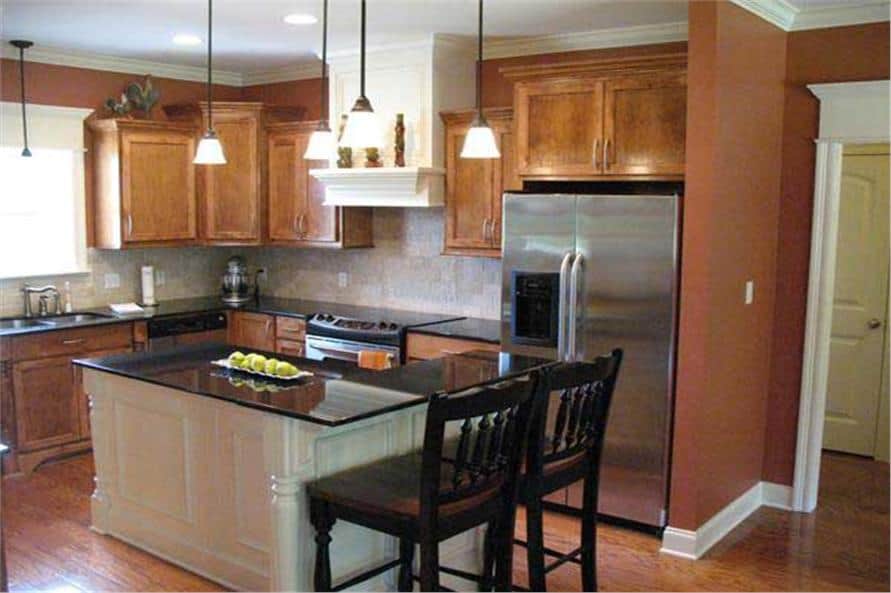
Specifications:
- Sq. Ft.: 1,800
- Bedrooms: 3
- Bathrooms: 2
- Stories: 1
- Garages: 2
Welcome to photos and footprint for a 3-bedroom single-story country home. Here’s the floor plan:
Buy this plan

-

Rear exterior view with an expansive covered porch complemented with a wooden stoop. -

Great room with comfy seats, a wooden coffee table, and a fireplace topped with a framed artwork. -

View of the great room from the foyer showing the french door that opens onto the back porch. -

The formal dining room offers dark wood chairs and a matching table lined with a printed runner. -

An open layout view showing the great room, kitchen, and breakfast nook. -

Breakfast nook with a 4-seater dining set and a large framed window allowing natural light in. -

The kitchen is equipped with stainless steel appliances, wooden cabinetry, and an L-shaped island with an eating bar. -

Bonus room with a vaulted ceiling, carpet flooring, and a beige sofa.
This single-story country-style home exhibits a classic charm with its horizontal lap siding, brick trims, and shuttered windows. A front porch topped by a trio of windows creates a warm welcome.
As you walked into the foyer, you’ll find a flex space to its right which would make a perfect study or dining room. The great room ahead features a fireplace and a vaulted ceiling that enhances the spacious feel. A french door at the back extends the living space onto a deep covered porch.
The kitchen is a delight with its large island integrated with a curved eating bar. It is centrally located to easily serve the great room, flex space, and bayed breakfast nook.
Retreat to the primary bedroom and discover a sizable walk-in closet and a relaxing ensuite featuring a corner jet tub. An elegant tray ceiling adds elegance to the room.
Two secondary bedrooms line the left-wing and are separated by a hall bath equipped with double sinks and a tub and shower combo.
Plan # 141-1017














