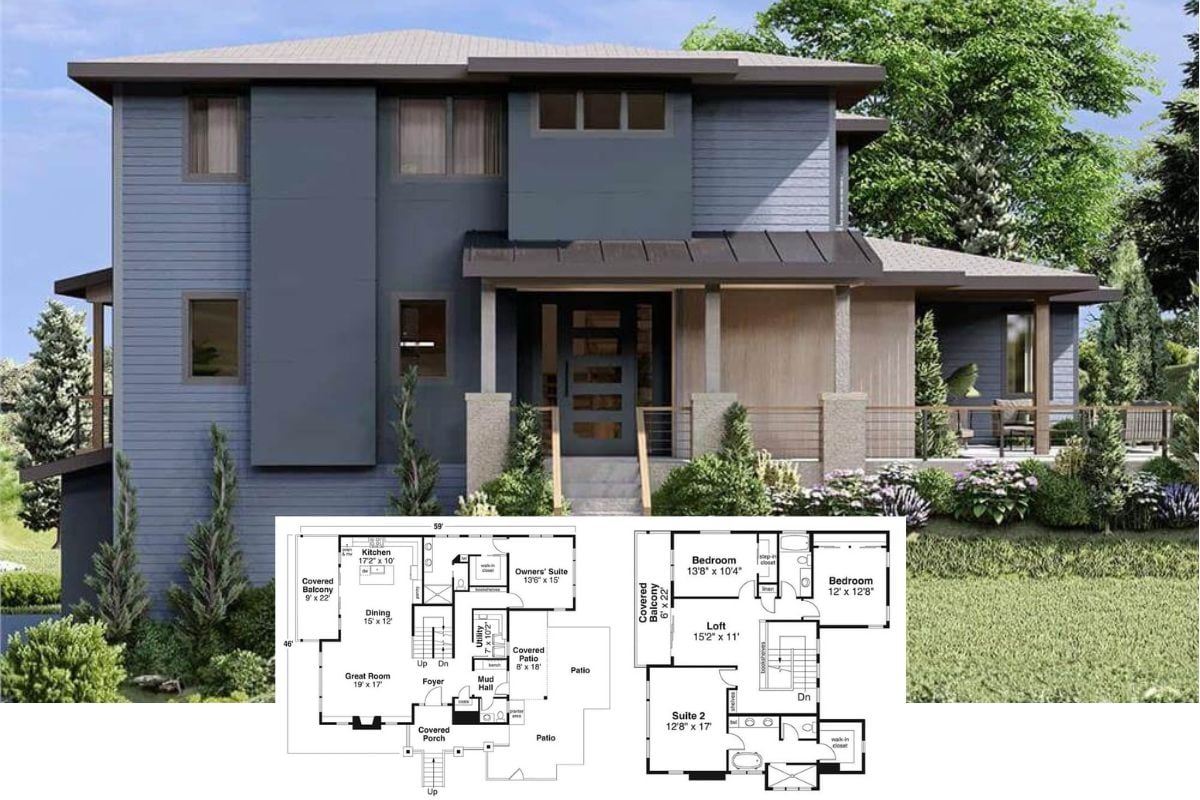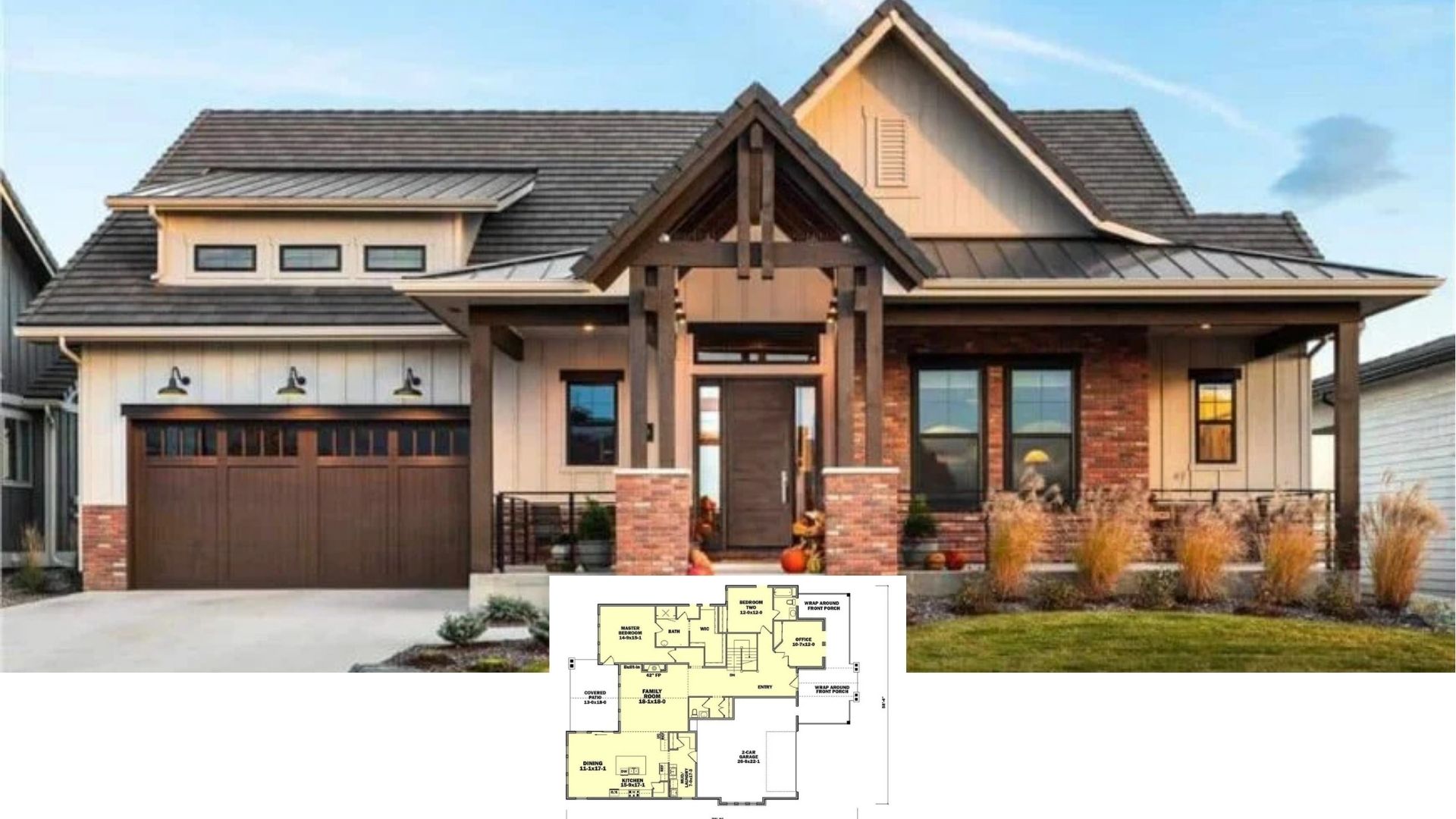Welcome to a contemporary masterpiece encompassing 1,648 square feet, featuring three inviting bedrooms and two well-appointed bathrooms—all spread across a single story. This home is a testament to today’s living, emphasized by its minimalist design and integrated three-car garage. The exterior has clean lines, a low-pitched roof, and subtle landscaping, enhancing its architectural appeal.
Minimalist Facade with a Neat Three-Car Garage

This home is a striking example of current architecture, emphasizing simplicity, function, and open spaces. Its minimalist facade with a symmetrical design and stone accents creates a harmonious blend of contemporary style with classic elements, ensuring a timeless appeal. Step inside to discover spacious interiors seamlessly connected to outdoor living spaces, designed for comfort and aesthetic pleasure.
Thoughtfully Planned Main Floor with Vaulted Great Room Flowing to Deck

This floor plan highlights spacious living with a vaulted great room that seamlessly connects to the dining area and kitchen, creating an open, airy feel. The master bedroom features an en-suite bath and a walk-in closet, ensuring privacy and convenience. Two additional bedrooms share a bath, with easy access to the expansive deck, perfect for indoor-outdoor living.
Source: Architectural Designs – Plan 267004SPK
Simple Elegance with an Unassuming Entryway Plus Covered Patio

This floor plan highlights spacious living with a vaulted great room that seamlessly connects to the dining area and kitchen, creating an open, airy feel. The master bedroom features an en-suite bath and a walk-in closet, ensuring privacy and convenience. Two additional bedrooms share a bath, with easy access to the expansive deck, perfect for indoor-outdoor living.
Simple Elegance with an Unassuming Entryway Plus Covered Patio

The rear facade of the home features a wooden pergola extending over a spacious deck, creating a stylish area for outdoor gatherings. Large windows and French doors connect the indoor and outdoor spaces, allowing natural light to flood the interior. The clean lines of the horizontal siding blend seamlessly with the open design of the pergola, offering a warm aesthetic.
Check Out This Lovely Wooden Pergola Over a Deck

This image highlights a beautifully crafted wooden pergola, adding structure and charm to the spacious deck area. French doors and large windows connect indoor and outdoor spaces, allowing natural light to flow freely. The pergola’s open design is perfect for hanging decorative lights, making it ideal for evening gatherings and adding a welcoming touch to the contemporary exterior.
Notice the Crisp Entryway with Its Linear Design Elements

This entrance features a defined, linear approach with a clean overhang supported by minimalist columns. Large windows complement the entry, enhancing light and visibility while maintaining the home’s aesthetic. Simple landscaping offers a touch of greenery without distracting from the architecture.
Expansive Living Room with a Seamless Open Layout and Vaulted Ceiling

This living room features an open layout that connects seamlessly with the kitchen and dining area, emphasizing a sense of spaciousness. A vaulted ceiling enhances the airy feeling, complemented by large windows that flood the space with natural light. The neutral-toned sectional sofa provides ample seating, anchored by a textured area rug that softens the warm wood flooring.
Notice the Minimalist Entertainment Space with Artwork Pops

This living room blends minimalist design with a focus on comfort, featuring gray sofas arranged around a large television. The soft, neutral palette is accented by vibrant abstract artwork, adding a lively splash of color to the space. Large windows fill the room with light, complementing the simplicity and functionality of the clean lines and uncluttered decor.
Check Out This Minimalist Living Room with a Large TV Setup

This living room embraces a minimalist aesthetic, featuring a spacious beige sectional that offers ample seating. A large, flat-screen TV anchors the room, perfect for entertainment, while the entertainment console provides functional storage. The expansive windows flood the space with natural light, highlighting the warm wood flooring and simple, clean lines of the overall design.
Notice the Black Sliding Barn Door in This Open Kitchen-Dining Space

This kitchen combines natural wood tones with black and white accents, featuring a bold sliding barn door for a contemporary touch. The central island with a crisp white countertop is perfect for casual meals or meal prep, while pendant lights add sophistication above. The adjacent dining area showcases a rustic wooden table and chairs, offering timeless design elements.
Spot the Black Sliding Barn Door in This Stylish Kitchen

This kitchen showcases a black sliding barn door, adding function and style to the pantry area. The crisp white island offers a spacious surface for meal prep or casual dining, complemented by pendant lighting above that adds a touch of elegance. Warm wood cabinetry provides contrast against the stainless steel appliances and herringbone-patterned backsplash, creating a harmonious blend of contemporary design elements.
Rustic Dining Space with Open Shelving and a Twist

This dining area combines rustic appeal with contemporary elements, featuring a wooden table that brings warmth to the space. The large windows allow abundant natural light, enhancing the connection to the outdoors. Subtle art pieces and a black pendant lamp add a flair, balancing the traditional wooden elements perfectly.
Adore this Simple and Serene Bedroom Features a Tufted Headboard

This bedroom exudes calm with its understated design, anchored by a plush tufted headboard. The warm wood tones of the bed and side tables add a natural texture, complemented by the soft area rug underfoot. Large windows bring in natural light, creating a bright and relaxing retreat perfect for unwinding.
Explore the Seamless Flow Between Bathroom and Closet Space

This bathroom design features a freestanding tub beside a frosted window, providing a bright yet private space for relaxation. Marble-look tile extends along the shower walls, complementing the clean lines of the minimalist vanity. The open closet nearby offers convenient storage, effortlessly merging function with contemporary style.
Look at The Freestanding Tub and Vanity in This Bathroom

This bathroom blends design with functionality, featuring a streamlined, glossy white vanity with twin mirrors that enhance the room’s brightness. The freestanding tub is positioned beside a large frosted window, creating an inviting, relaxing spot while ensuring privacy. Natural wood accents, like the bath caddy, add warmth and contrast to the space’s clean lines and neutral palette.
Adore the Visual Pop with Patterned Tiles in a Shower

This shower showcases a striking combination of materials, featuring white marble-like tiles that offer classic style. The focal point, however, is the intricately patterned mosaic tile wall, adding a vibrant design element that transforms the space. Complemented by hexagonal floor tiles, the shower balances contemporary style with a touch of artistic flair.
Explore This Bathroom with Dual Mirrors and a Freestanding Tub

This bathroom has dual round mirrors, adding a touch of style above the white vanity. The freestanding tub nestles comfortably beneath a large frosted window, inviting relaxation while maintaining privacy. Warm wooden floors and a patterned area rug provide a subtle contrast, adding warmth and texture to the contemporary design.
Check Out This Minimalist Home Office with a Pop of Color from a Vintage Dresser

This home office features a clean and simple design, including a black metal desk and a comfortable leather chair. A light wood sofa provides additional seating, complementing the warm-toned flooring. The vintage blue dresser adds a splash of color and personality, giving a minimalist aesthetic.
Admire This Nursery with a Soft Green Accent Wall

This serene nursery features a calming green accent wall that adds a gentle splash of color, contrasting beautifully with the warm wood tones of the crib and flooring. Including a cozy armchair creates a perfect nook for reading or relaxing, framed by light-draped windows that fill the room with soft natural light. Minimalist floating shelves hold toys and books, adding a personal touch to this thoughtfully designed space.
Look at the Round Mirror in This Minimalist Bathroom

This bathroom boasts a clean, minimalist design focusing on functionality and style. A round mirror adds a touch above the simple white vanity, creating a focal point in the space. The shower-tub combo with a crisp curtain complements the gray tile backsplash, finishing the room with a serene, uncluttered look.
Spot the Functional Touch with This Utility Sink in a Bright Laundry Room

This laundry room features a practical setup with front-loading washers and dryers, accented by the clean simplicity of white walls. An added utility sink in the corner provides convenience for quick hand washes or stain treatments. A simple shelf above the machines offers storage solutions, keeping the space tidy and efficient without losing its bright, welcoming charm.
Source: Architectural Designs – Plan 267004SPK






